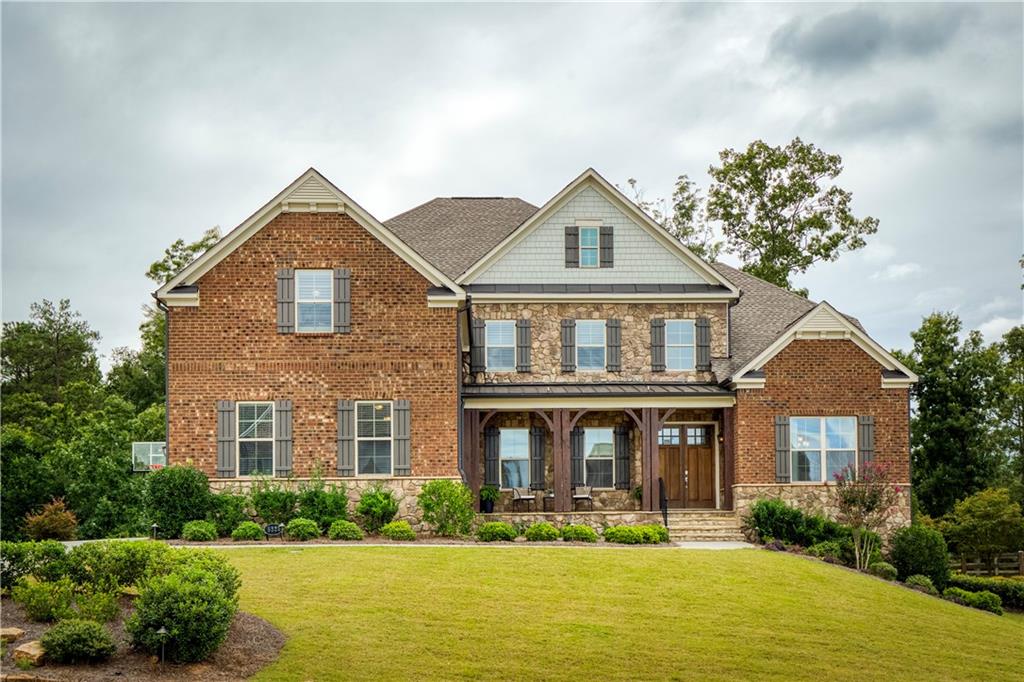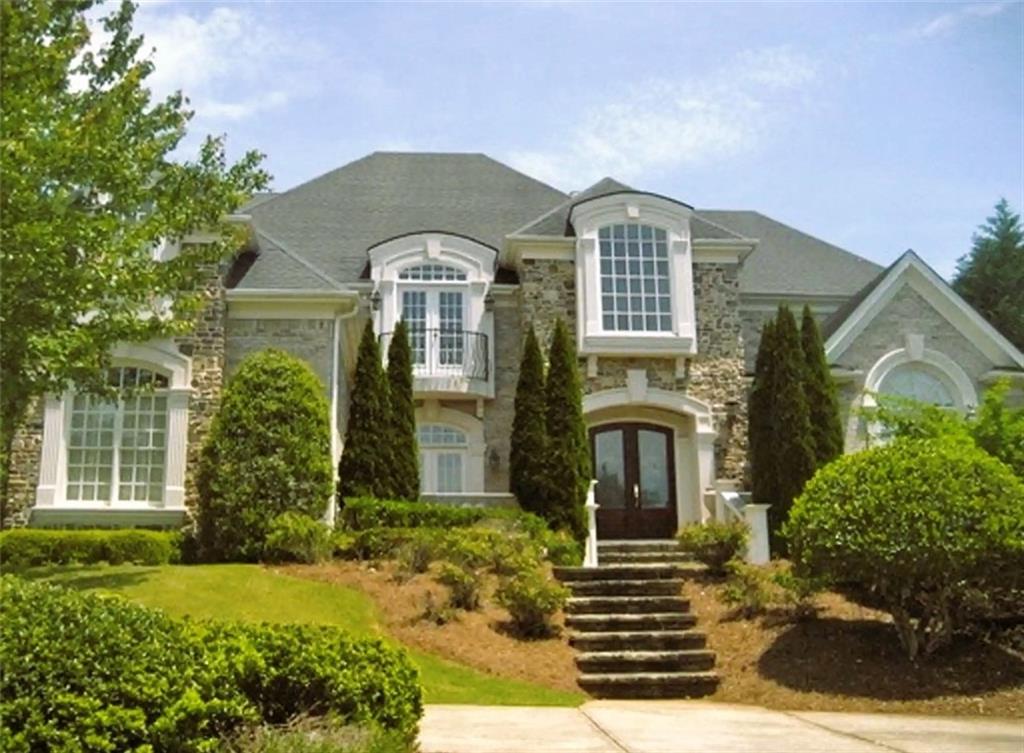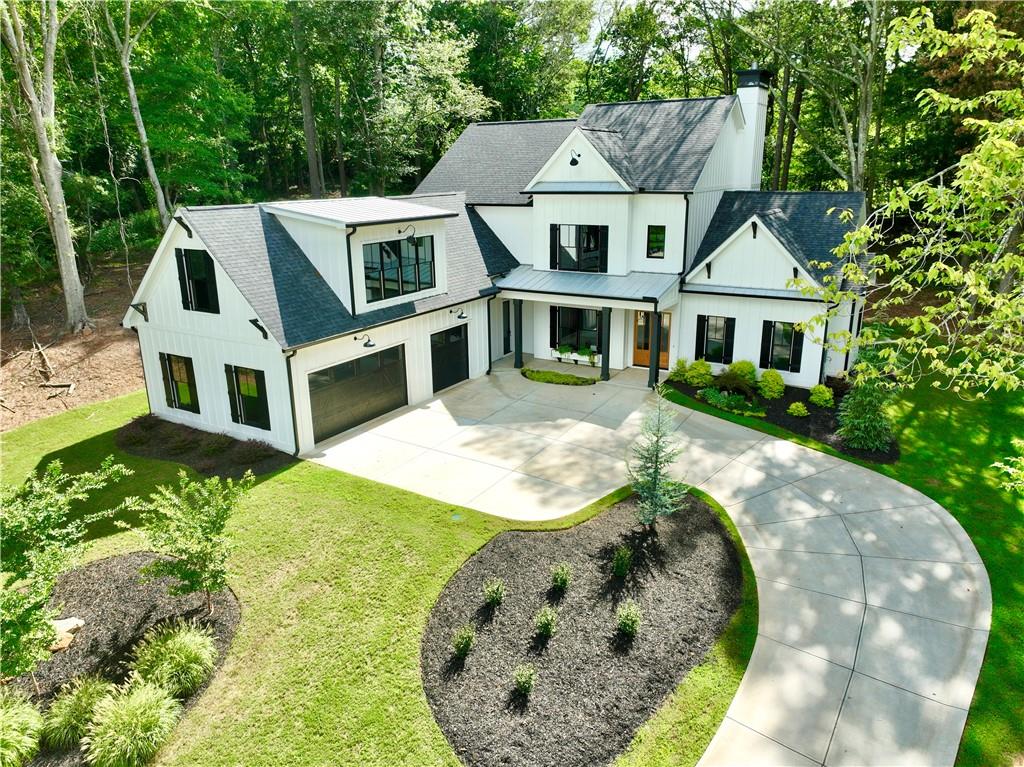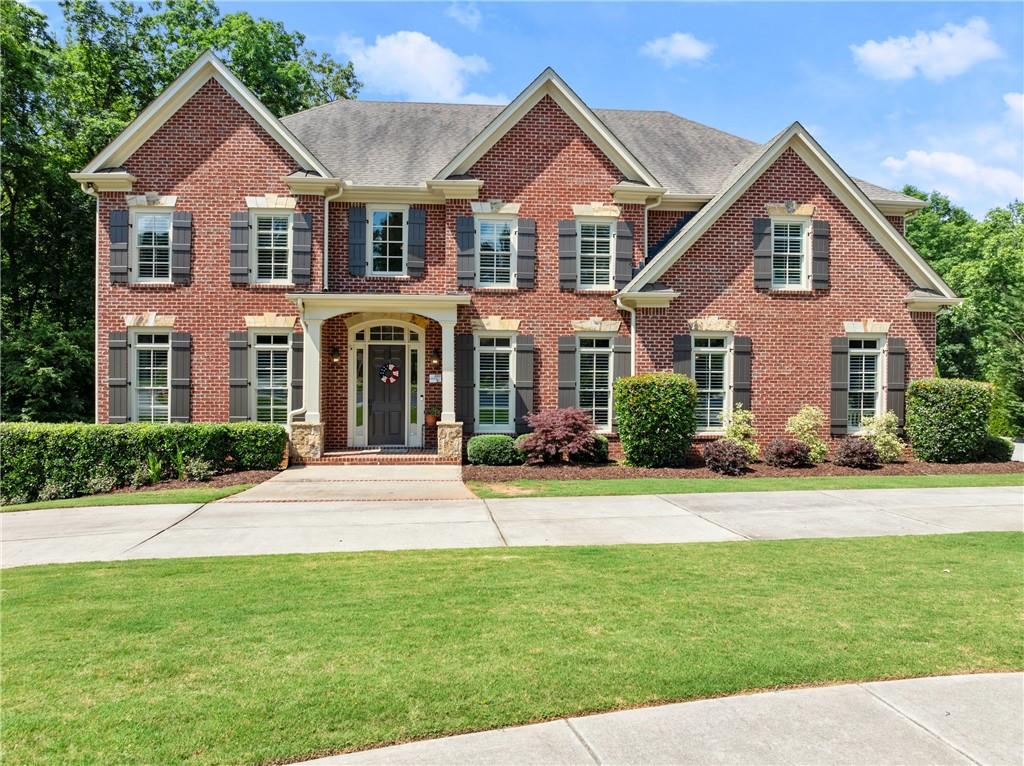Viewing Listing MLS# 389225663
Alpharetta, GA 30009
- 5Beds
- 4Full Baths
- 1Half Baths
- N/A SqFt
- 2015Year Built
- 0.36Acres
- MLS# 389225663
- Residential
- Single Family Residence
- Active
- Approx Time on Market3 months, 13 days
- AreaN/A
- CountyFulton - GA
- Subdivision Belvoir Manor
Overview
Situated on a tranquil cul-de-sac lot, this 4 sided brick and stone home offers a peaceful retreat within walking distance to vibrant Downtown Alpharetta and Wills Park. Enjoy easy access to an array of dining options, boutique shopping, and lively community events. Built in 2015 and meticulously maintained, the home features an owner's suite on main level, high ceilings on all three floors and a large, level driveway and lot.The main level showcases a large eat-in kitchen, a chefs dream with upscale appliances including a six six-burner, Thermador cooktop and exterior vented hood, double ovens, a warming drawer, prep sink, and built-in refrigerator. Adjacent to the kitchen is a charming light-filled sun room, perfect for casual gatherings, and a two-story family room with floor-to-ceiling windows, surround sound, a fireplace, and built-in glass shelving.Upstairs, discover a loft area ideal for a reading nook or home office, along with three secondary bedrooms, each equipped with walk-in closets and access to two full bathrooms - including one with double sinks.The fully finished daylight terrace level is an entertainers delight, offering a bedroom, full bath, and versatile spaces that can be customized into a home theater, family room, or the ultimate entertainment hub. Ample unfinished space is also available for storage or further customization.Outside, enjoy your private backyard oasis complete with a putting green and landscape lighting. The cul-de-sac lot ensures additional privacy and a peaceful setting.This prime location also provides easy access to Wills Park, known for its beautiful trails, playgrounds, and sports facilities, perfect for outdoor activities and family outings. Additionally, Downtown Crabapple, Avalon, and GA-400 are just minutes away, ensuring convenient access to even more shopping, dining, and entertainment options.Located in the sought-after school district of Alpharetta Elementary, Northwestern Middle, and Milton High, with Innovation Academy within walking distance, this home offers everything a family needs. Dont miss your chance to own this exceptional property in one of Alpharettas most desirable neighborhoods.
Association Fees / Info
Hoa: Yes
Hoa Fees Frequency: Annually
Hoa Fees: 950
Community Features: Homeowners Assoc, Near Schools, Near Shopping, Near Trails/Greenway, Street Lights
Bathroom Info
Main Bathroom Level: 1
Halfbaths: 1
Total Baths: 5.00
Fullbaths: 4
Room Bedroom Features: In-Law Floorplan, Master on Main
Bedroom Info
Beds: 5
Building Info
Habitable Residence: Yes
Business Info
Equipment: Irrigation Equipment
Exterior Features
Fence: Back Yard
Patio and Porch: Deck, Front Porch, Patio
Exterior Features: Private Yard, Rear Stairs
Road Surface Type: Asphalt
Pool Private: No
County: Fulton - GA
Acres: 0.36
Pool Desc: None
Fees / Restrictions
Financial
Original Price: $1,425,000
Owner Financing: Yes
Garage / Parking
Parking Features: Garage, Garage Faces Side, Kitchen Level, Level Driveway
Green / Env Info
Green Energy Generation: None
Handicap
Accessibility Features: None
Interior Features
Security Ftr: Security System Owned, Smoke Detector(s)
Fireplace Features: Family Room, Gas Log, Gas Starter
Levels: Two
Appliances: Dishwasher, Disposal, Double Oven, Gas Range, Microwave, Range Hood, Refrigerator
Laundry Features: Laundry Room, Main Level, Sink
Interior Features: Bookcases, Disappearing Attic Stairs, Entrance Foyer 2 Story, Tray Ceiling(s)
Flooring: Carpet, Ceramic Tile, Hardwood
Spa Features: None
Lot Info
Lot Size Source: Public Records
Lot Features: Back Yard, Cul-De-Sac, Landscaped, Level, Sprinklers In Front, Sprinklers In Rear
Lot Size: x
Misc
Property Attached: No
Home Warranty: Yes
Open House
Other
Other Structures: None
Property Info
Construction Materials: Brick 4 Sides
Year Built: 2,015
Property Condition: Resale
Roof: Composition, Shingle
Property Type: Residential Detached
Style: Colonial, Traditional
Rental Info
Land Lease: Yes
Room Info
Kitchen Features: Breakfast Room, Cabinets White, Eat-in Kitchen, Kitchen Island, Pantry Walk-In, Stone Counters, View to Family Room
Room Master Bathroom Features: Double Vanity,Separate Tub/Shower,Soaking Tub
Room Dining Room Features: Butlers Pantry,Seats 12+
Special Features
Green Features: HVAC, Insulation, Windows
Special Listing Conditions: None
Special Circumstances: None
Sqft Info
Building Area Total: 5263
Building Area Source: Appraiser
Tax Info
Tax Amount Annual: 5263
Tax Year: 2,023
Tax Parcel Letter: 22-4660-1249-034-5
Unit Info
Utilities / Hvac
Cool System: Ceiling Fan(s), Central Air
Electric: 110 Volts
Heating: Central, Forced Air, Natural Gas
Utilities: Electricity Available, Natural Gas Available, Sewer Available, Underground Utilities, Water Available
Sewer: Public Sewer
Waterfront / Water
Water Body Name: None
Water Source: Public
Waterfront Features: None
Directions
GA-400 N to Exit 9. Turn left onto Haynes Bridge Road. Turn left onto GA-120 W/Old Milton Pkwy. Turn right onto Wills Road. Continue straight onto Belvoir Lane. Home will be on the right.Listing Provided courtesy of Atlanta Fine Homes Sotheby's International
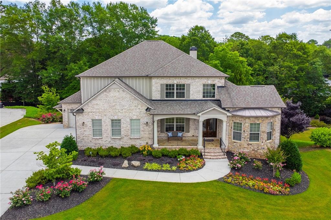
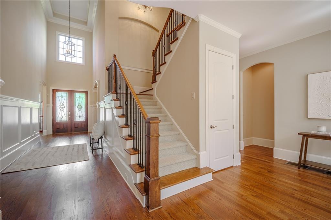
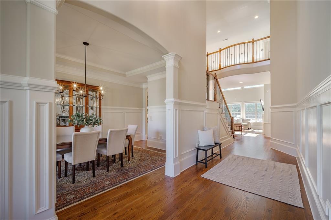
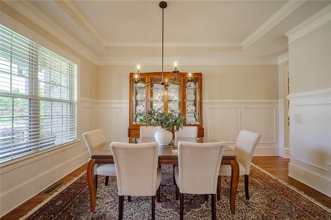
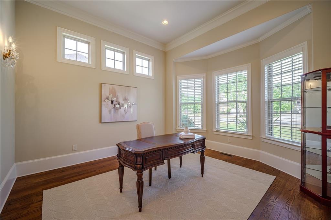
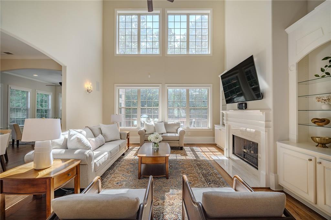
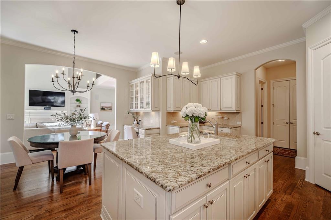
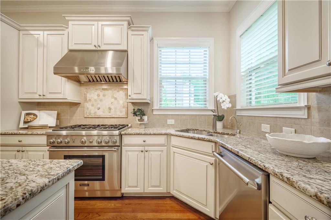
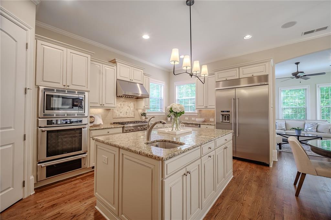
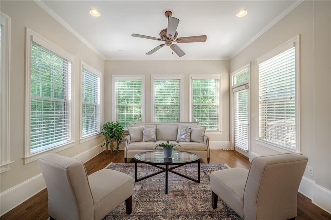
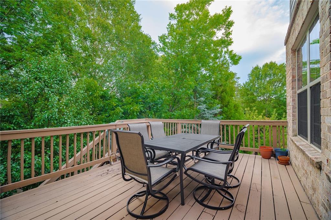
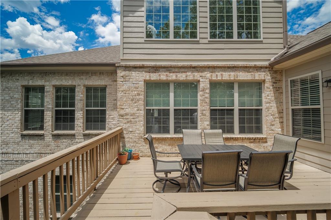
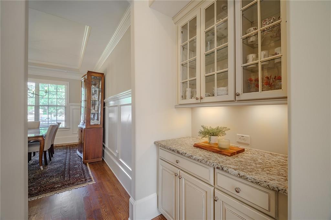
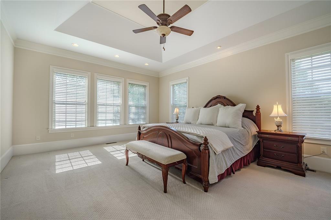
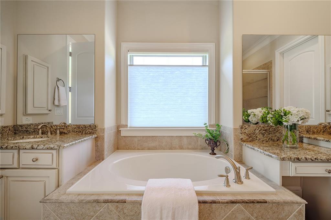
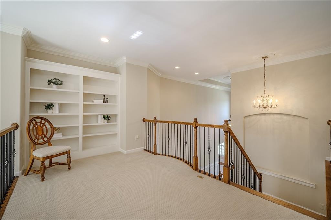
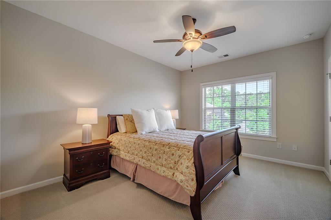
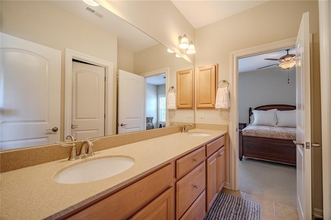
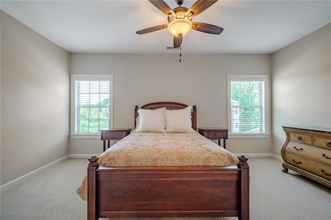
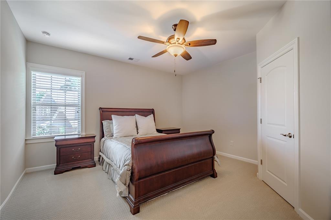
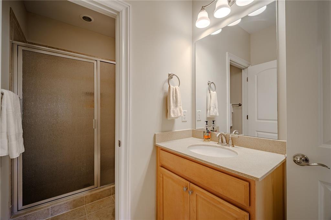
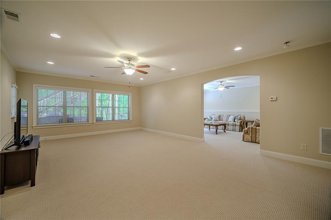
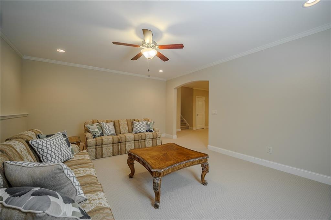
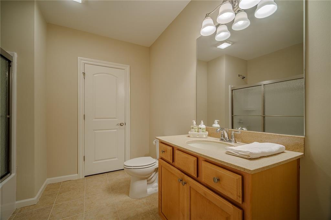
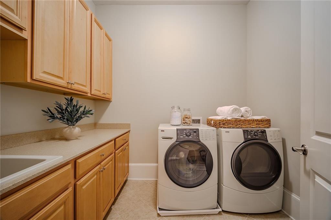
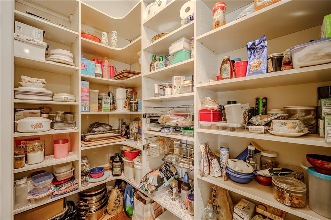
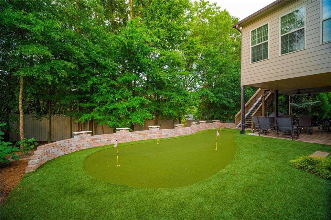
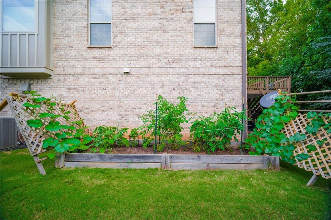

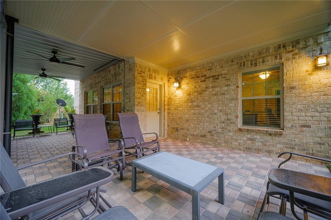
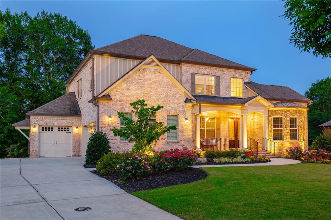
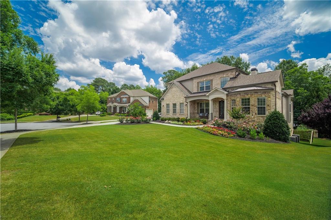
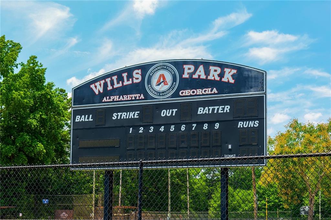
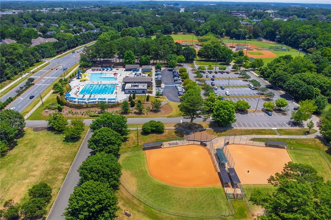
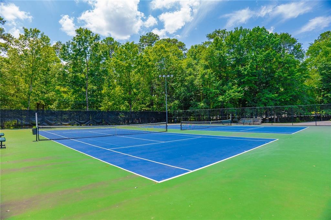
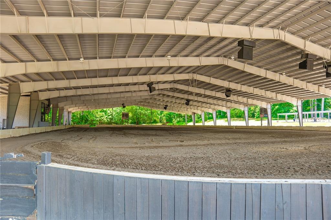
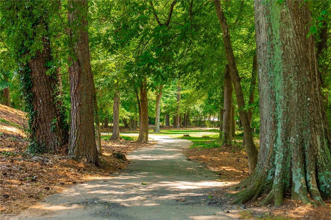
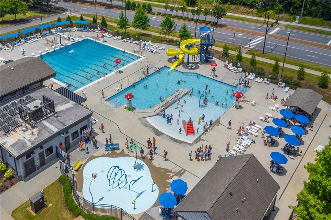
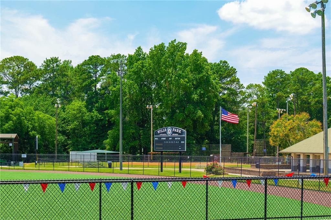
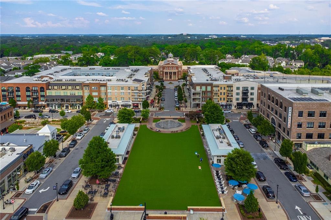
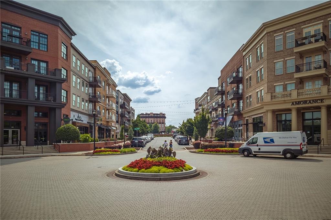
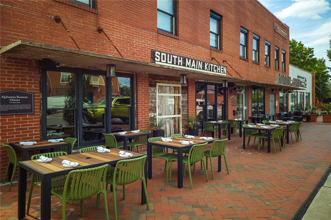
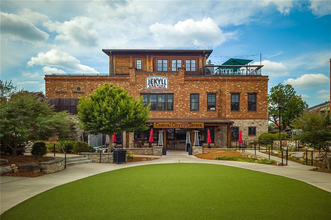
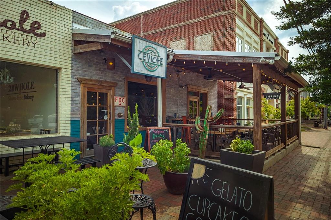
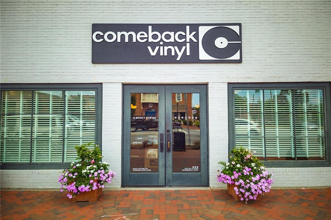
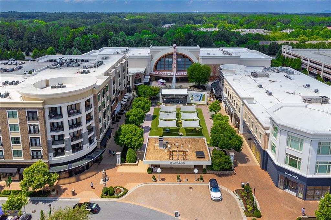
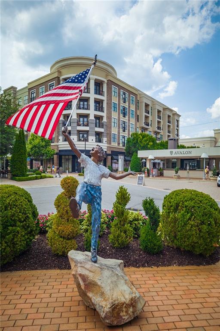
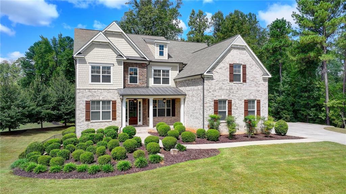
 MLS# 405069668
MLS# 405069668 