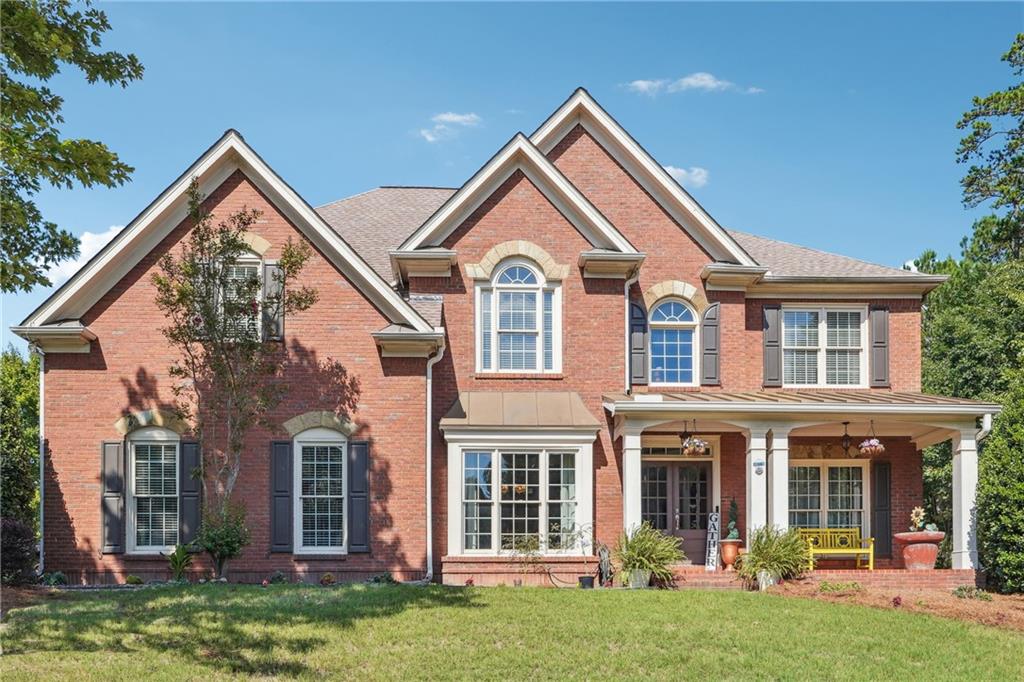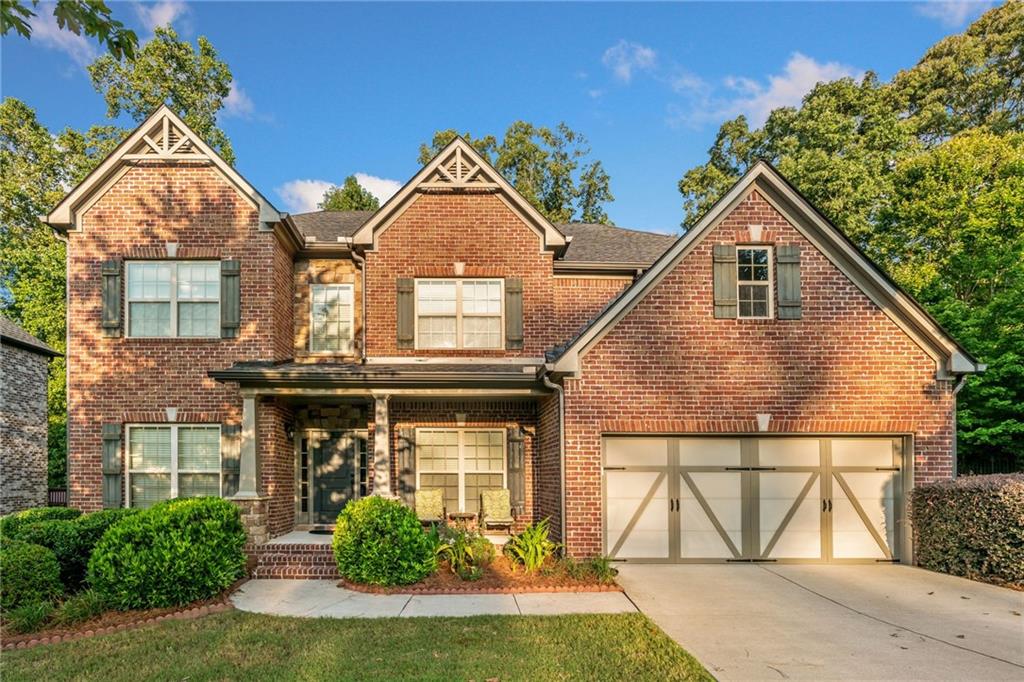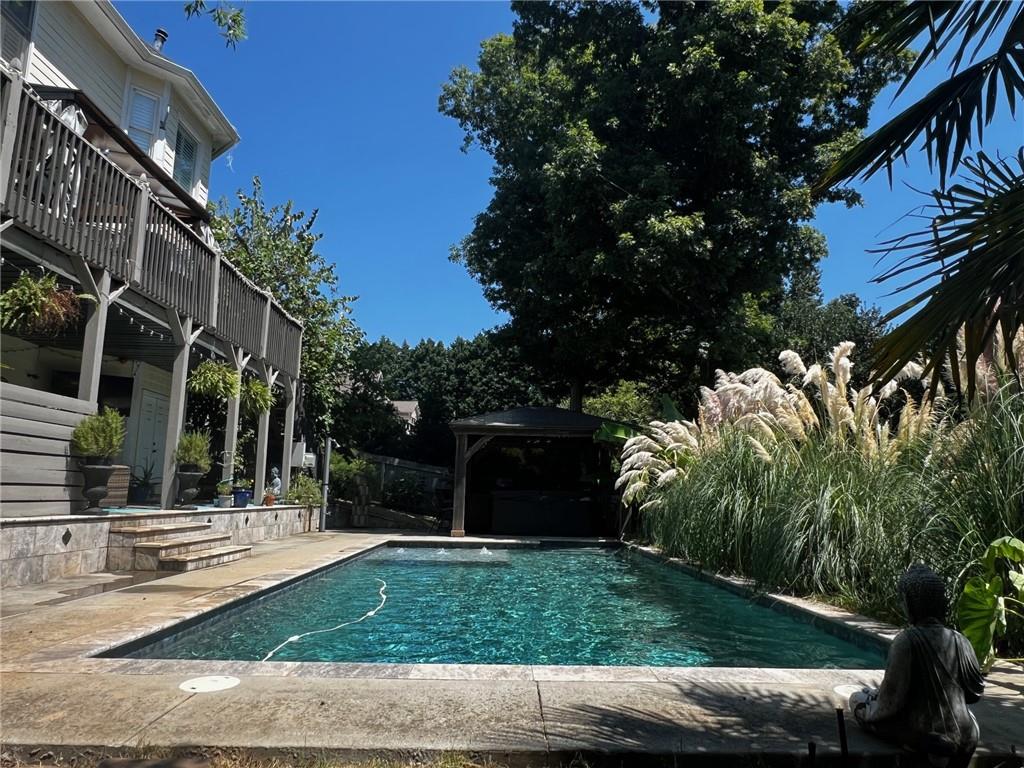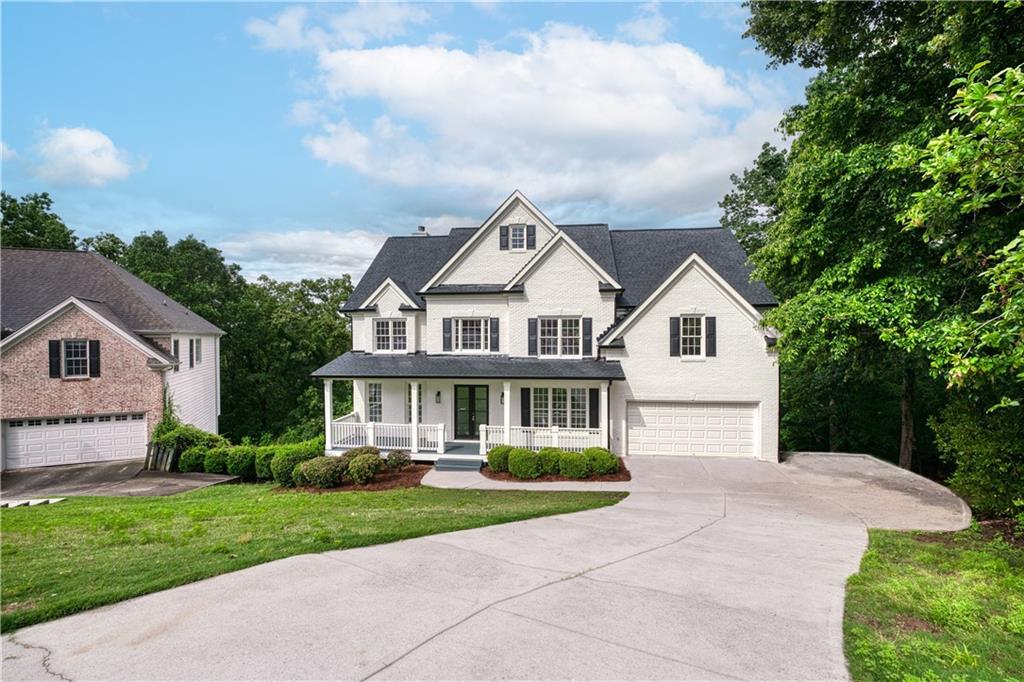Viewing Listing MLS# 389176803
Suwanee, GA 30024
- 5Beds
- 4Full Baths
- 1Half Baths
- N/A SqFt
- 1996Year Built
- 0.67Acres
- MLS# 389176803
- Residential
- Single Family Residence
- Active
- Approx Time on Market4 months, 29 days
- AreaN/A
- CountyGwinnett - GA
- Subdivision Chattahoochee Run
Overview
Welcome to this captivating executive double lot estate, tailored for the discerning luxury buyer with BRAND NEW LIFETIME WARRANTY ON THE ROOF! Nestled in the serene Chattahoochee Community, this extraordinary 5-bedroom, 5-bathroom residence harmoniously blends opulence with tranquility. Immerse yourself in the allure of the luxurious pool and expansive double lot as you explore the impeccably crafted living spaces. Witness the ever-changing beauty of the pool area from the comfort of your abode and surround yourself with nature in the sprawling double lot and fenced backyard. The meticulously landscaped grounds host a diverse array of flora and fauna, fostering a serene atmosphere. Step onto the spacious covered private deck and envision endless possibilities for entertainment. Whether playing games, relishing meals, or preparing culinary delights in the vaulted covered patio adjacent to the kitchen, luxury and leisure seamlessly intertwine. Delight in the indulgence of a self-cleaning, Pebble Tec-coated gunite saltwater pool. The kitchen, featuring lustrous Corian countertops and freshly painted white cabinets, effortlessly flows into the breakfast and family areas, ideal for hosting guests. Revel in the breakfast bar and nook offering panoramic views of the immaculate landscaping and pool. The main level boasts a half bathroom, an office, and a generously sunlit dining room with extra windows!! Retreat upstairs to the expansive primary suite with a cozy sitting area and breathtaking vistas. The primary bedroom, also serving as a versatile flex space, can double as an office or gym. Adjacent to the primary suite, a Jack and Jill bathroom connects two spacious bedrooms, while a fourth bedroom enjoys its own private ensuite, ensuring both privacy and convenience. Abundant storage options are found throughout the home, including the OVERSIZED 2-car garage with extra storage space, perfect for a workshop, and featuring custom flooring for a chic and durable touch. A neutral paint scheme sets the stage for your personal style to shine. Experience unparalleled comfort with a DOUBLE LOT and convenience in this exquisite abode.
Association Fees / Info
Hoa: Yes
Hoa Fees Frequency: Annually
Hoa Fees: 1050
Community Features: Clubhouse, Pool, Tennis Court(s)
Bathroom Info
Halfbaths: 1
Total Baths: 5.00
Fullbaths: 4
Room Bedroom Features: Oversized Master, Sitting Room
Bedroom Info
Beds: 5
Building Info
Habitable Residence: No
Business Info
Equipment: None
Exterior Features
Fence: Fenced
Patio and Porch: Deck, Patio, Rear Porch
Exterior Features: Lighting, Private Entrance
Road Surface Type: Asphalt
Pool Private: No
County: Gwinnett - GA
Acres: 0.67
Pool Desc: In Ground
Fees / Restrictions
Financial
Original Price: $899,000
Owner Financing: No
Garage / Parking
Parking Features: Garage
Green / Env Info
Green Energy Generation: None
Handicap
Accessibility Features: None
Interior Features
Security Ftr: Smoke Detector(s)
Fireplace Features: Gas Log
Levels: Two
Appliances: Dishwasher, Disposal, Double Oven, Electric Cooktop, Microwave, Range Hood, Refrigerator
Laundry Features: Upper Level
Interior Features: Bookcases, Coffered Ceiling(s), Crown Molding, Double Vanity, Entrance Foyer 2 Story, High Ceilings 10 ft Main, High Ceilings 10 ft Upper
Flooring: Carpet, Ceramic Tile, Vinyl, Wood
Spa Features: Private
Lot Info
Lot Size Source: Appraiser
Lot Features: Back Yard, Cleared, Corner Lot, Cul-De-Sac, Landscaped, Level
Lot Size: x
Misc
Property Attached: No
Home Warranty: No
Open House
Other
Other Structures: None
Property Info
Construction Materials: Brick 4 Sides
Year Built: 1,996
Property Condition: Resale
Roof: Composition
Property Type: Residential Detached
Style: Traditional
Rental Info
Land Lease: No
Room Info
Kitchen Features: Breakfast Bar, Breakfast Room, Cabinets White, Eat-in Kitchen, Kitchen Island, Solid Surface Counters
Room Master Bathroom Features: Double Vanity,Separate His/Hers,Separate Tub/Showe
Room Dining Room Features: Open Concept,Separate Dining Room
Special Features
Green Features: None
Special Listing Conditions: None
Special Circumstances: None
Sqft Info
Building Area Total: 4768
Building Area Source: Appraiser
Tax Info
Tax Amount Annual: 4000
Tax Year: 2,023
Tax Parcel Letter: R7239-104
Unit Info
Utilities / Hvac
Cool System: Gas, Zoned
Electric: 110 Volts
Heating: Zoned
Utilities: Cable Available, Electricity Available, Natural Gas Available, Phone Available, Sewer Available, Underground Utilities, Water Available
Sewer: Public Sewer
Waterfront / Water
Water Body Name: None
Water Source: Public
Waterfront Features: None
Directions
Please use GPSListing Provided courtesy of Exp Realty, Llc.
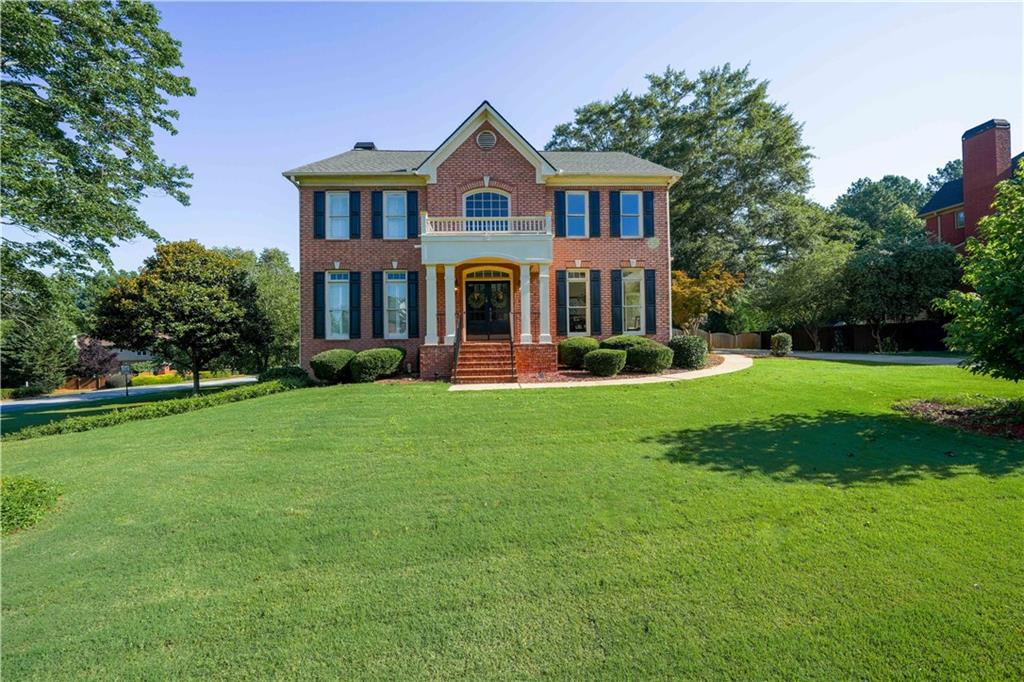
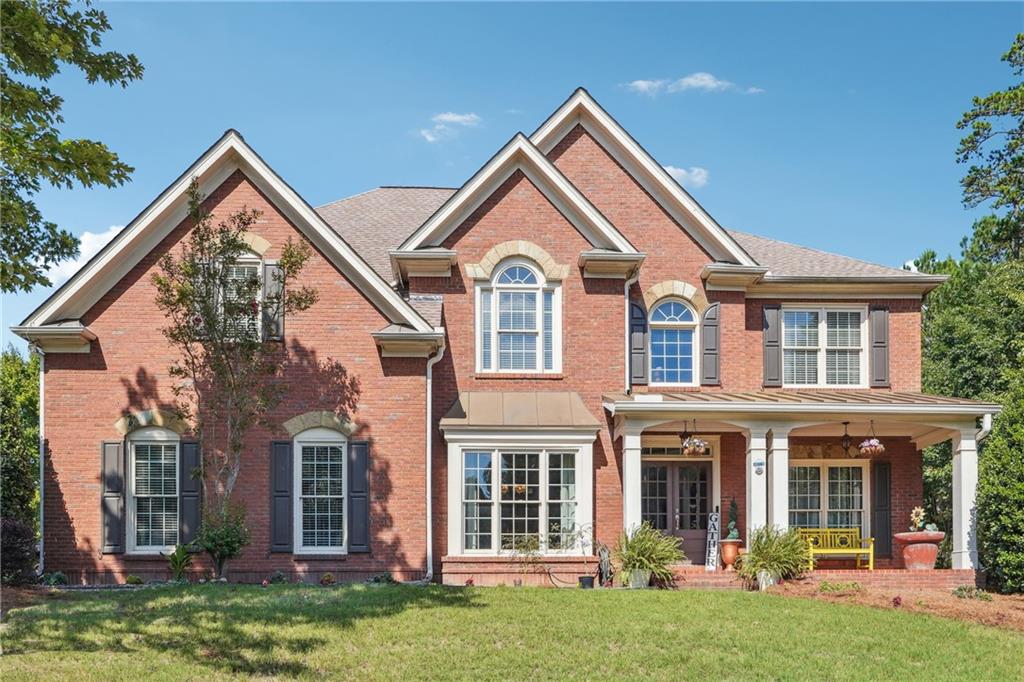
 MLS# 403445358
MLS# 403445358 