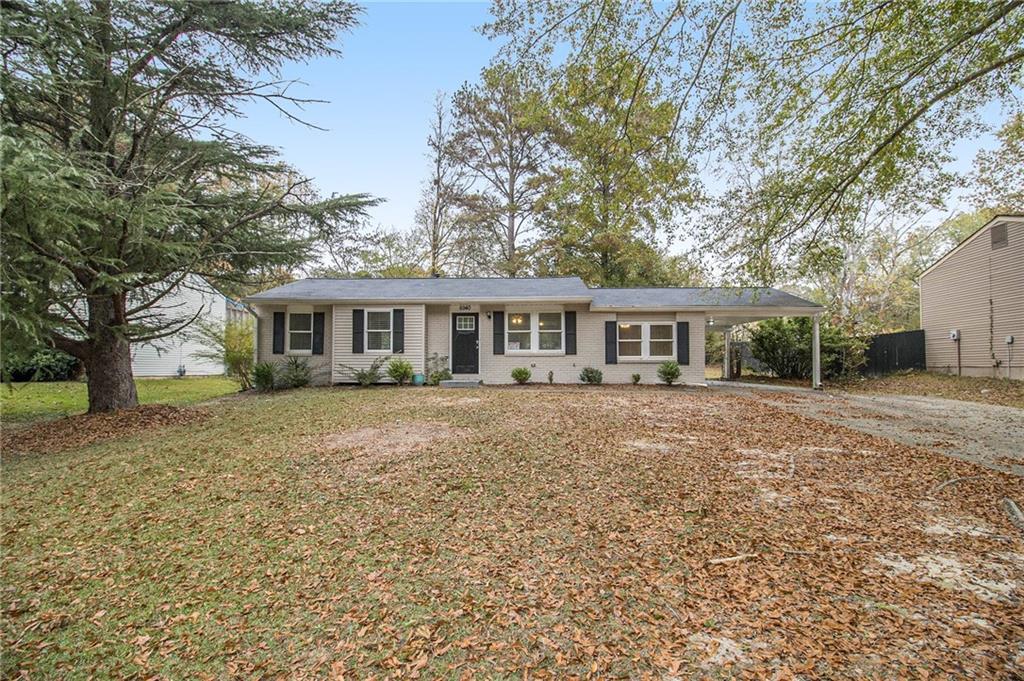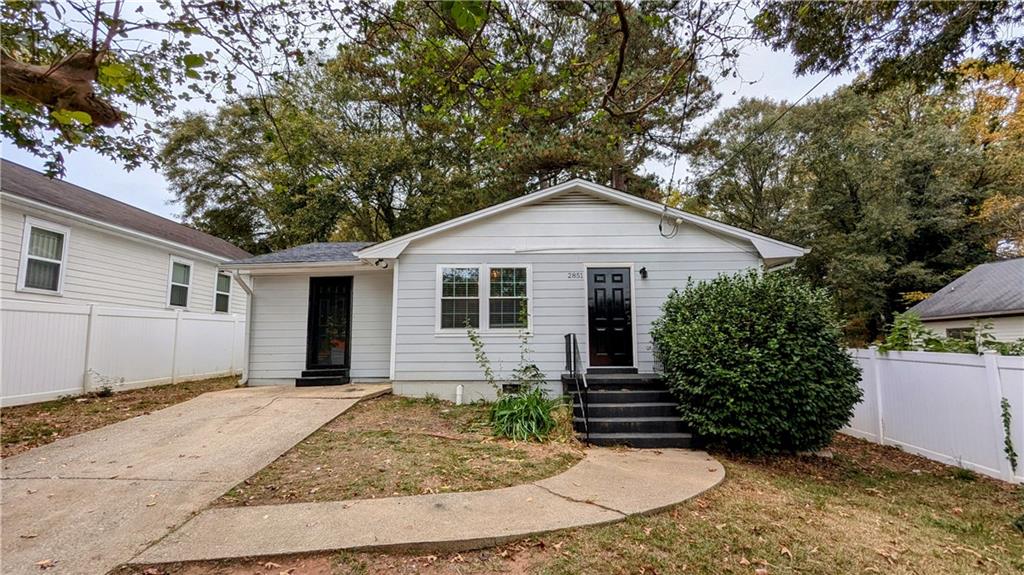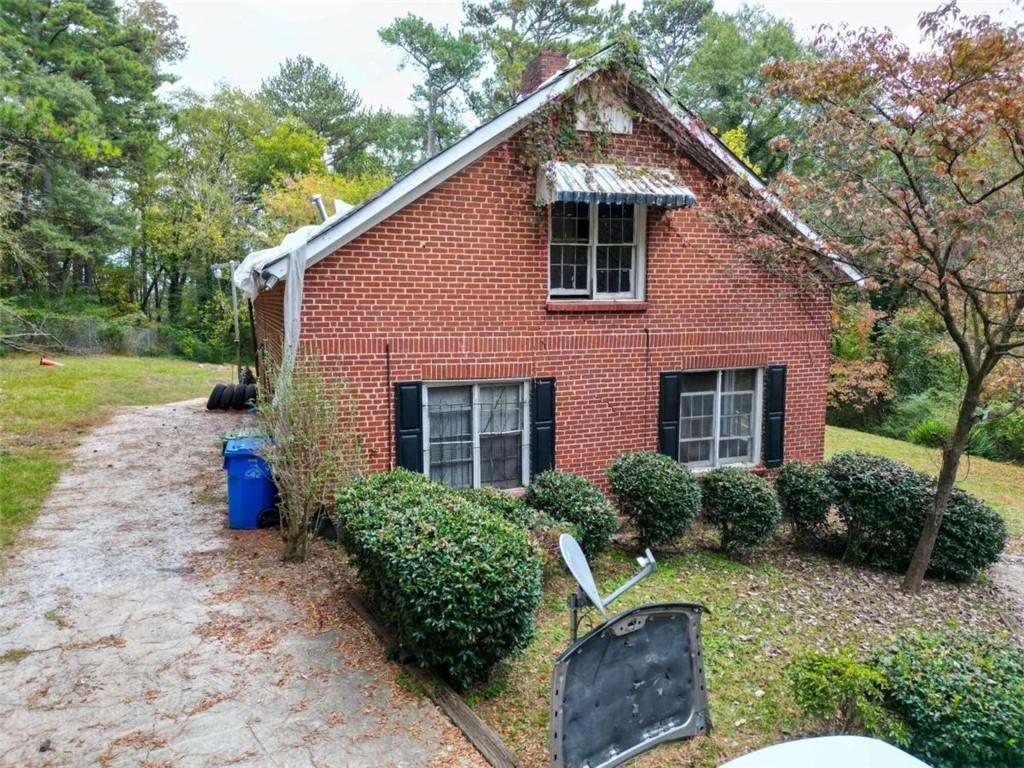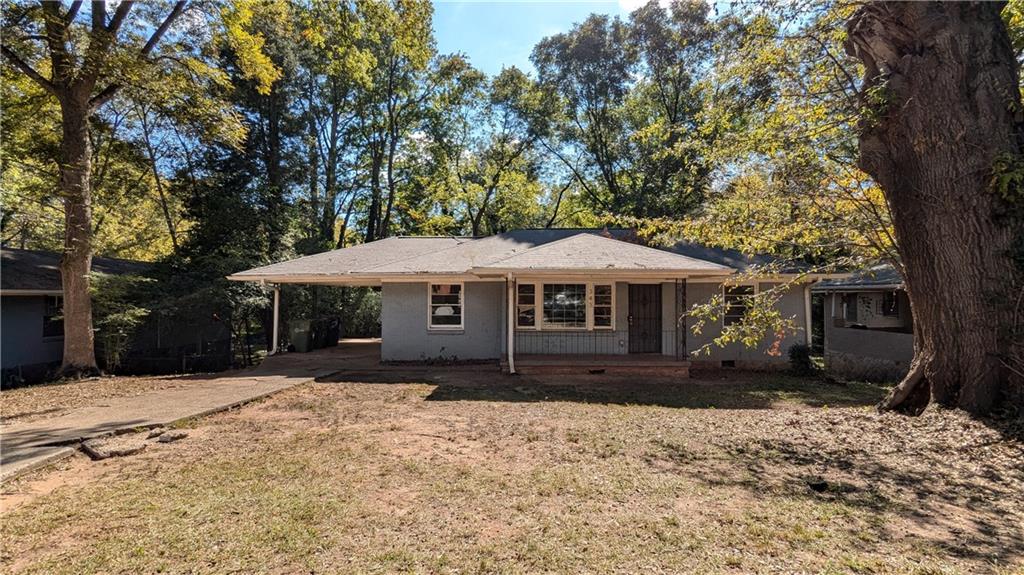Viewing Listing MLS# 389112216
Atlanta, GA 30310
- 3Beds
- N/AFull Baths
- 1Half Baths
- N/A SqFt
- 1969Year Built
- 0.41Acres
- MLS# 389112216
- Residential
- Single Family Residence
- Active
- Approx Time on Market4 months, 25 days
- AreaN/A
- CountyFulton - GA
- Subdivision West End
Overview
What a fantastic opportunity to own this bungalow within walking distance of the Historic West End, The Atlanta Beltline, Breweries, nightlife, and restaurants, This is the perfect home for parents looking to own real estate while their child attends school at Georgia State instead of paying rent for an apartment. This bungalow is the perfect size and floorplan for roommates, making it ideal for investors to add to their rental portfolio. The main level features a large living room with hardwoods and plenty of natural light. Eat-in kitchen with stained cabinet, black appliances, and plenty of counter and storage space. Three spacious bedrooms on the main with a tiled bathroom. Head downstairs to the unfinished basement, which could be converted into an owner's suite or additional living space. . This is the perfect home for owner-occupants looking to do some sweat equity and stay on a budget. Check out the values in the area to appreciate all that this home has to offer. Bring your contractors and designers to see how you could transform this home into a real show-stopper! This home will not qualify for FHA or VA. Cash, renovation loans, or hard money only.
Association Fees / Info
Hoa: No
Community Features: Near Beltline, Near Schools, Near Shopping, Near Trails/Greenway
Bathroom Info
Halfbaths: 1
Total Baths: 1.00
Room Bedroom Features: Split Bedroom Plan
Bedroom Info
Beds: 3
Building Info
Habitable Residence: No
Business Info
Equipment: None
Exterior Features
Fence: None
Patio and Porch: Deck, Front Porch
Exterior Features: None
Road Surface Type: Other
Pool Private: No
County: Fulton - GA
Acres: 0.41
Pool Desc: None
Fees / Restrictions
Financial
Original Price: $250,000
Owner Financing: No
Garage / Parking
Parking Features: Driveway
Green / Env Info
Green Energy Generation: None
Handicap
Accessibility Features: None
Interior Features
Security Ftr: None
Fireplace Features: None
Levels: One and One Half
Appliances: Other
Laundry Features: In Hall
Interior Features: High Ceilings 9 ft Main, High Speed Internet
Flooring: Carpet, Hardwood, Laminate
Spa Features: None
Lot Info
Lot Size Source: Public Records
Lot Features: Back Yard, Corner Lot
Lot Size: x
Misc
Property Attached: No
Home Warranty: No
Open House
Other
Other Structures: None
Property Info
Construction Materials: Frame
Year Built: 1,969
Property Condition: Resale
Roof: Composition
Property Type: Residential Detached
Style: Traditional
Rental Info
Land Lease: Yes
Room Info
Kitchen Features: Cabinets Other
Room Master Bathroom Features: Tub/Shower Combo
Room Dining Room Features: Separate Dining Room
Special Features
Green Features: None
Special Listing Conditions: Auction
Special Circumstances: No disclosures from Seller, Sold As/Is
Sqft Info
Building Area Total: 1118
Building Area Source: Public Records
Tax Info
Tax Amount Annual: 3353
Tax Year: 2,023
Tax Parcel Letter: 14-0118-0004-050-1
Unit Info
Utilities / Hvac
Cool System: Ceiling Fan(s), Central Air
Electric: 220 Volts
Heating: Central
Utilities: Cable Available, Electricity Available, Natural Gas Available, Phone Available, Sewer Available, Water Available
Sewer: Public Sewer
Waterfront / Water
Water Body Name: None
Water Source: Public
Waterfront Features: None
Directions
GPS FriendlyListing Provided courtesy of Southern Classic Realtors
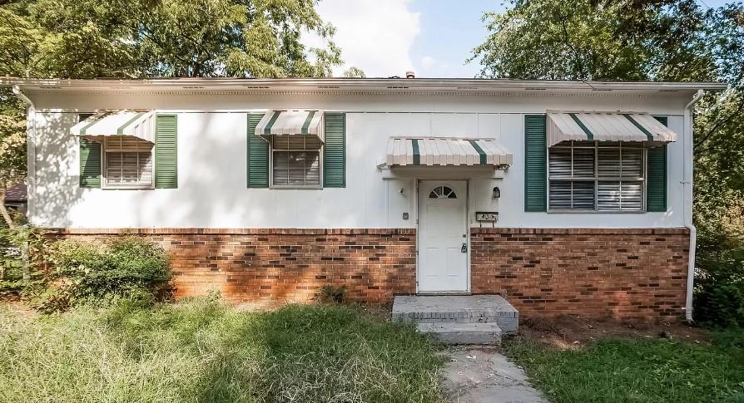
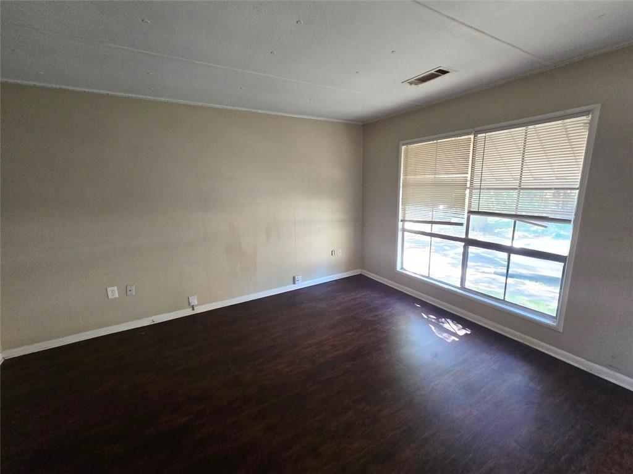
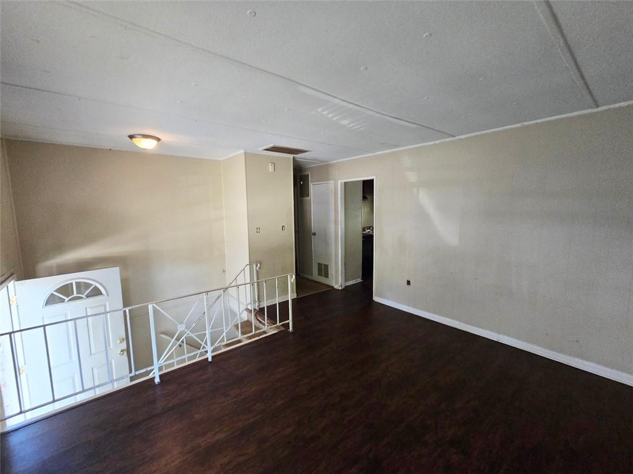
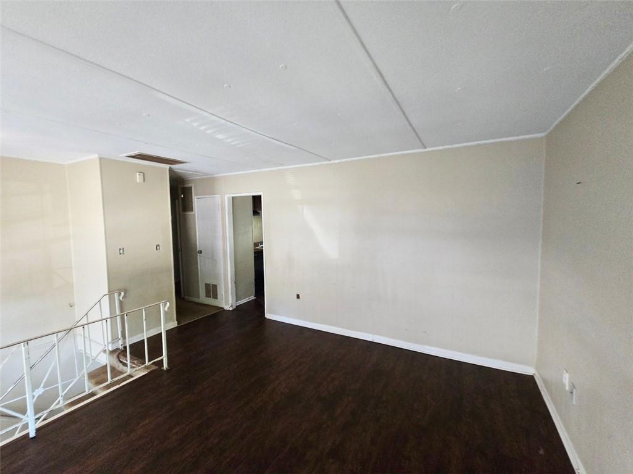
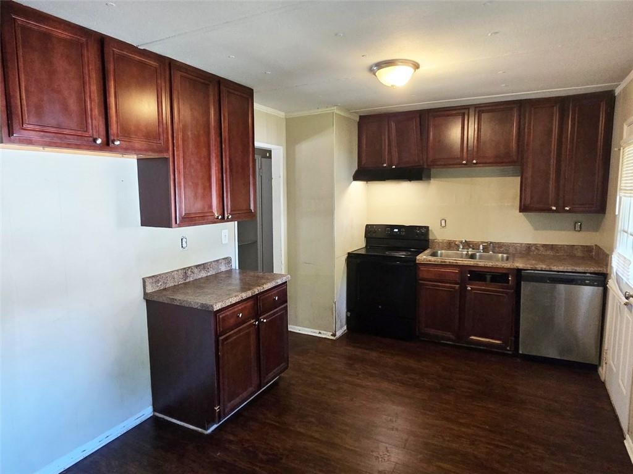
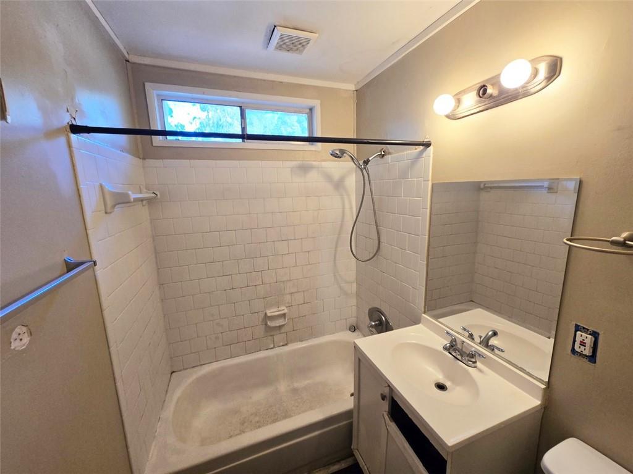
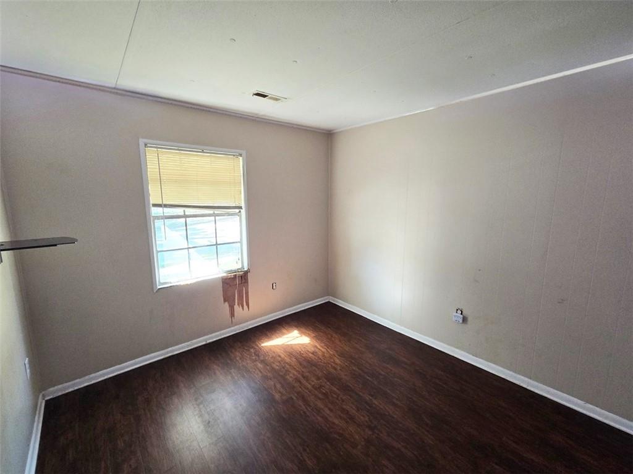
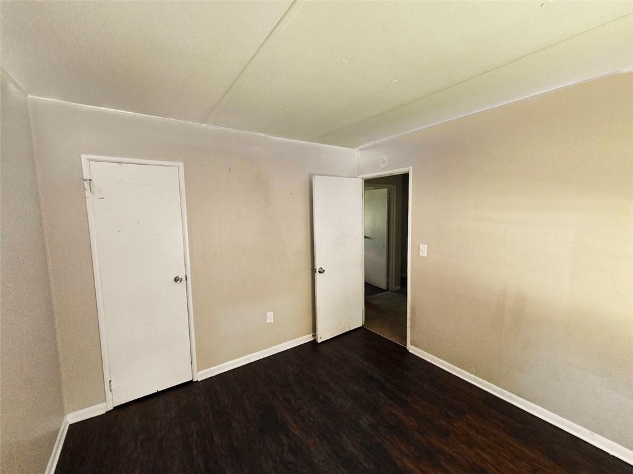
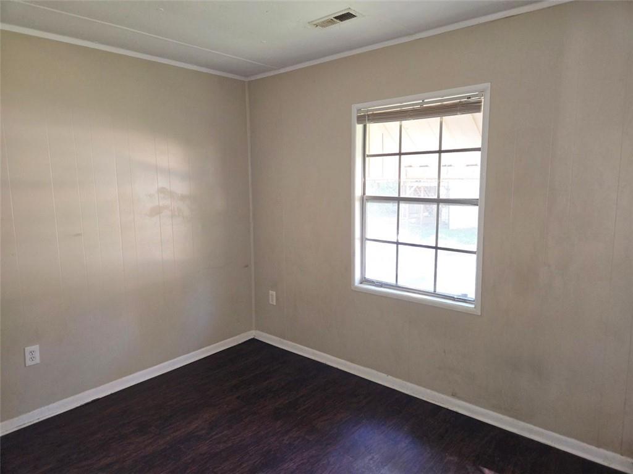
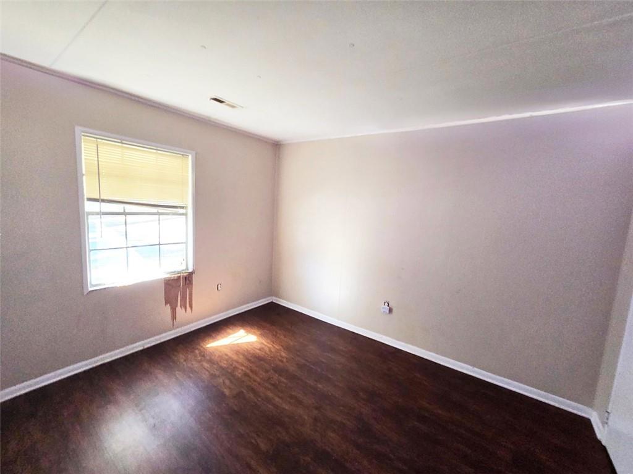
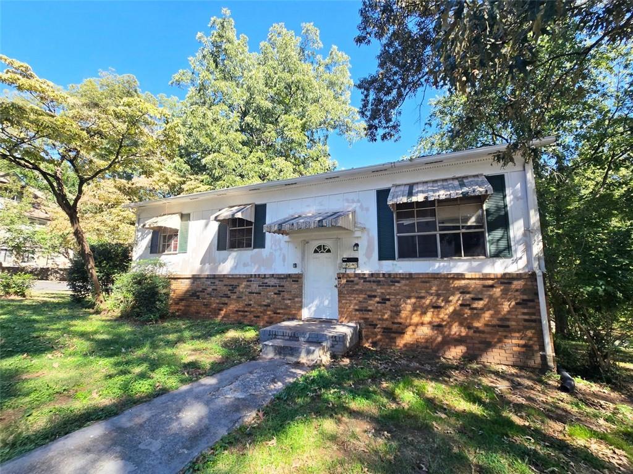
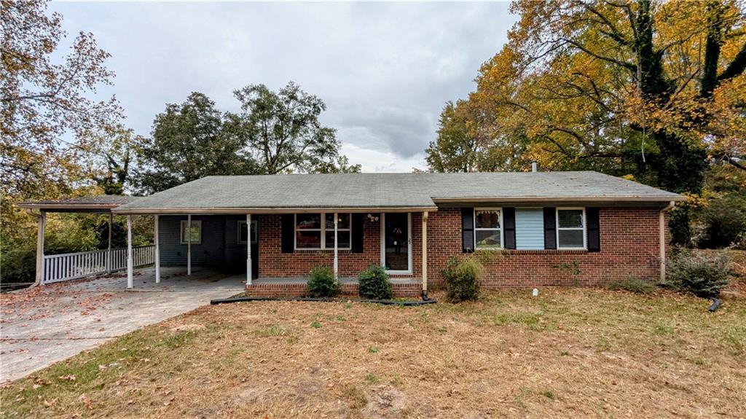
 MLS# 410815822
MLS# 410815822 