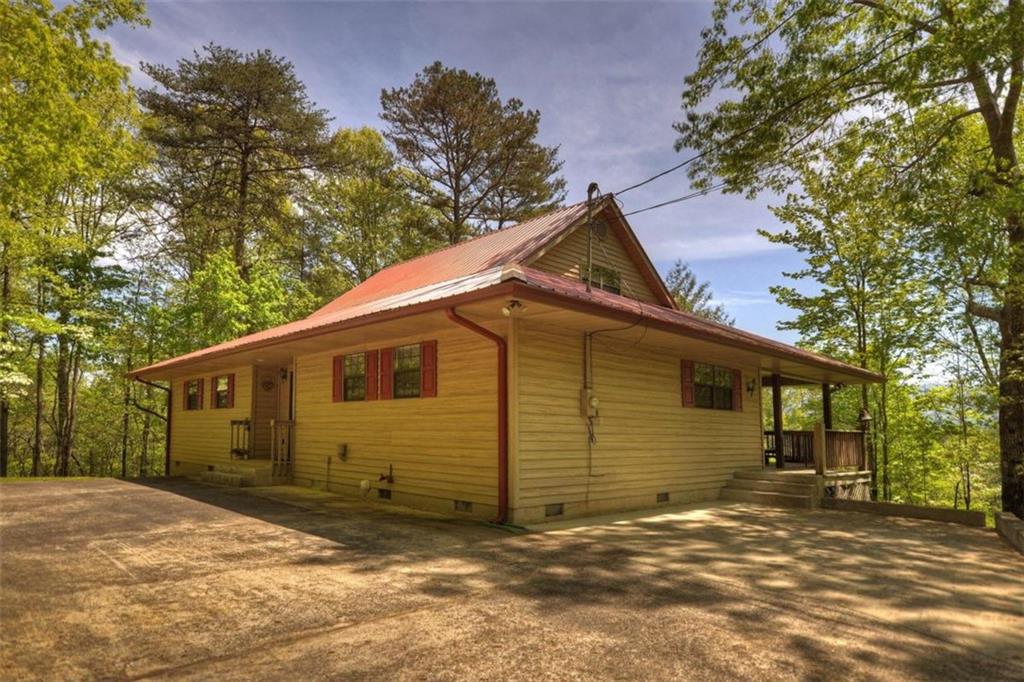Viewing Listing MLS# 389072604
Ellijay, GA 30540
- 4Beds
- 2Full Baths
- 1Half Baths
- N/A SqFt
- 1976Year Built
- 1.50Acres
- MLS# 389072604
- Residential
- Single Family Residence
- Active
- Approx Time on Market3 months, 8 days
- AreaN/A
- CountyGilmer - GA
- Subdivision None
Overview
**Seller will consider a $10,000 Interest Rate buydown allowance or closing cost allowance.** Welcome to this exceptional home in the charming city of Ellijay, where the perfect blend of in-town convenience and tranquil privacy awaits. Just minutes from Apple houses, wineries, restaurants, the bustling downtown square. Situated on a 1.5 Acre lot in an established neighborhood where pride of ownership is evident. This remodeled home is completely move in ready. Whether you envision a serene pool area, a playground for the kids, or a safe haven for your pets; the backyard is your private haven. Inside you will find New LVP flooring, new carpet, fresh neutral paint with crisp white trim, new bathroom countertops, all new light fixtures and ceiling fans, new insulated garage door, new auto opener and the garage floor is freshly painted. This home offers so much space, from the entry foyer, the large family room with wood stove, a breakfast area and separate dining room. Your favorite space might just be the HUGE screened porch, with room for lots of seating and even and a table and chairs. Mount a TV on the wall and you have the perfect game day location. This will very likely be your favorite area of the home during much of the year. On the upper level are three generously sized bedrooms with a full guest bath. The primary bedroom has a walk in closet and an en-suite bath as well as its own private balcony overlooking your private woods. On the lower level is a 4th bedroom with a half bath and a huge closet built in or use this space for an office, a Rec. room, whatever you need. There is plenty of parking with a level circular driveway, a 2 car carport and an oversized one car garage. No HOA. This home is on sewer with public water and high speed internet and Natural gas are available. A one year HSA home warranty with 7 star upgrade is included in the sale of this home.
Association Fees / Info
Hoa: No
Community Features: Near Schools, Near Shopping, Restaurant
Bathroom Info
Halfbaths: 1
Total Baths: 3.00
Fullbaths: 2
Room Bedroom Features: Roommate Floor Plan, Split Bedroom Plan
Bedroom Info
Beds: 4
Building Info
Habitable Residence: No
Business Info
Equipment: None
Exterior Features
Fence: None
Patio and Porch: Covered, Front Porch, Screened
Exterior Features: Private Entrance, Private Yard
Road Surface Type: Asphalt
Pool Private: No
County: Gilmer - GA
Acres: 1.50
Pool Desc: None
Fees / Restrictions
Financial
Original Price: $427,000
Owner Financing: No
Garage / Parking
Parking Features: Carport, Drive Under Main Level, Garage, Garage Door Opener, Garage Faces Front, Level Driveway
Green / Env Info
Green Energy Generation: None
Handicap
Accessibility Features: Accessible Electrical and Environmental Controls
Interior Features
Security Ftr: Carbon Monoxide Detector(s), Smoke Detector(s)
Fireplace Features: Wood Burning Stove
Levels: Multi/Split
Appliances: Dishwasher, Electric Range, Electric Water Heater, Range Hood, Refrigerator, Trash Compactor
Laundry Features: Laundry Room, Lower Level
Interior Features: Entrance Foyer, High Ceilings 9 ft Main, High Ceilings 9 ft Upper
Flooring: Carpet, Vinyl
Spa Features: None
Lot Info
Lot Size Source: Public Records
Lot Features: Back Yard, Front Yard, Level, Private, Sloped, Wooded
Lot Size: x
Misc
Property Attached: No
Home Warranty: Yes
Open House
Other
Other Structures: Other
Property Info
Construction Materials: Cedar, Wood Siding
Year Built: 1,976
Property Condition: Resale
Roof: Metal
Property Type: Residential Detached
Style: Rustic, Traditional
Rental Info
Land Lease: No
Room Info
Kitchen Features: Breakfast Room, Cabinets Stain, Laminate Counters
Room Master Bathroom Features: Shower Only
Room Dining Room Features: Separate Dining Room
Special Features
Green Features: None
Special Listing Conditions: None
Special Circumstances: None
Sqft Info
Building Area Total: 2346
Building Area Source: Public Records
Tax Info
Tax Amount Annual: 368
Tax Year: 2,022
Tax Parcel Letter: 2081-150
Unit Info
Utilities / Hvac
Cool System: Ceiling Fan(s)
Electric: 110 Volts, 220 Volts in Laundry
Heating: Central, Electric, Heat Pump, Propane
Utilities: Cable Available, Electricity Available, Natural Gas Available, Phone Available, Sewer Available, Water Available
Sewer: Public Sewer
Waterfront / Water
Water Body Name: None
Water Source: Public
Waterfront Features: None
Directions
From the South take Hwy. 515N to Left on Coosawattee drive at Ronnie Thompson Ford, follow to end at Progress rd, turn R onto Progress rd then Right onto Dogwood drive house on R. From the North, take 515 S in Ellijay to right on Maddox Dr at McDonalds to first left on Dogwood drive. Home on L.Listing Provided courtesy of Berkshire Hathaway Homeservices Georgia Properties
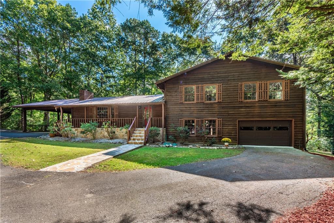
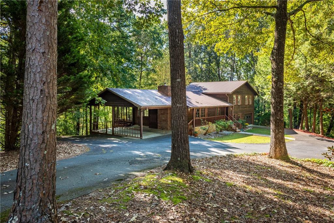
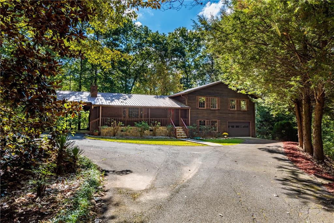
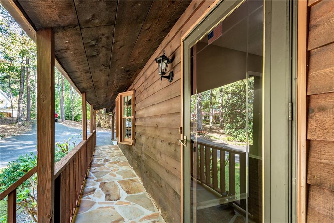
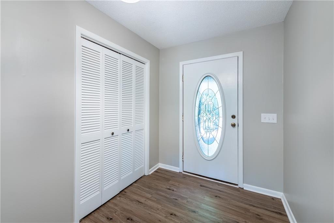
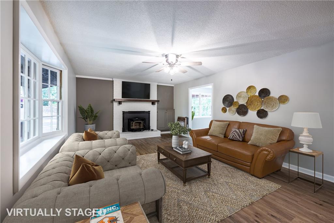
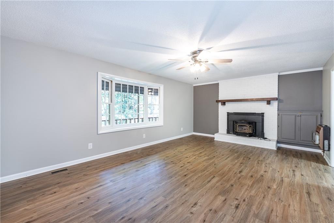
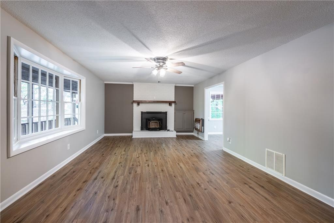
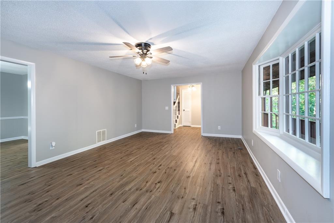
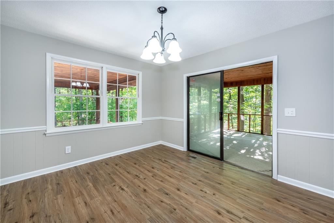
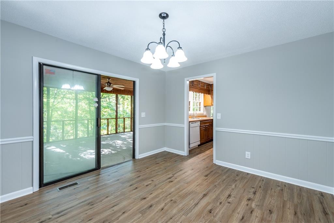
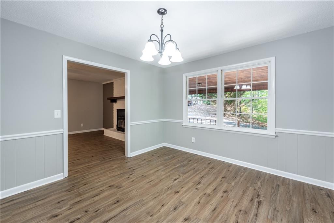
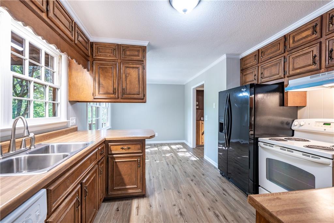
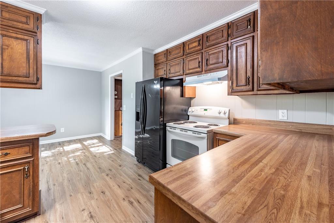
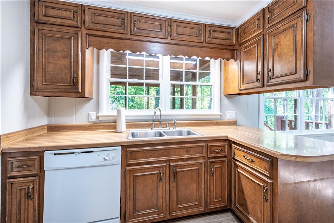
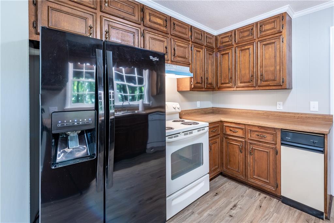
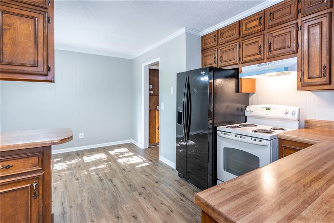
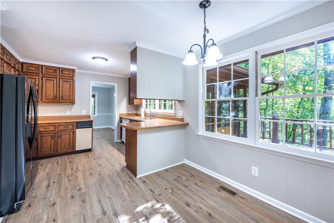
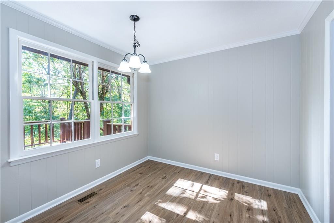
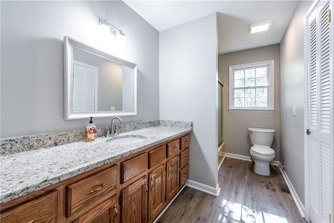
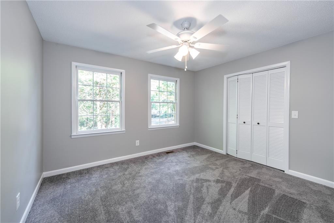
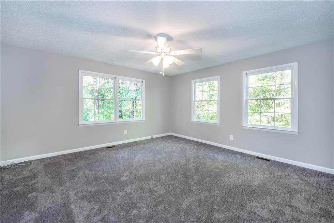
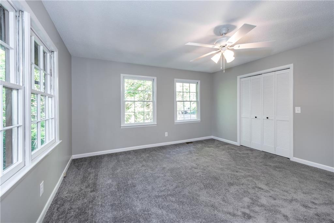
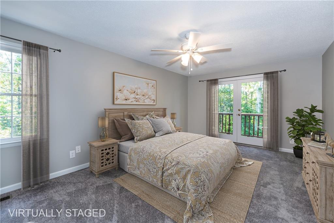
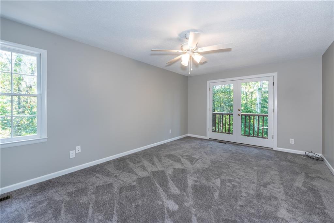
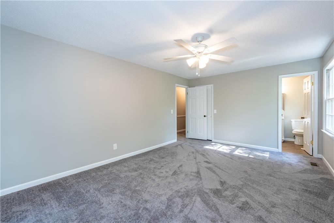
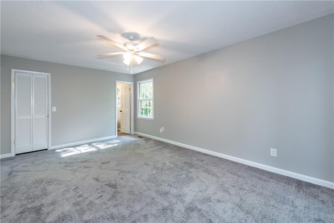
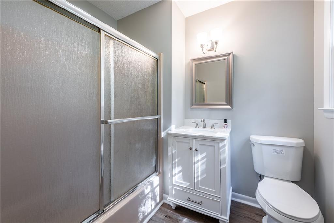
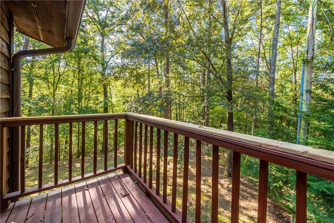
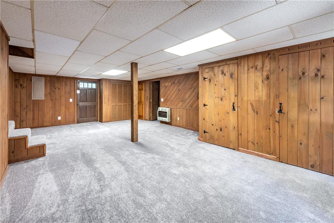
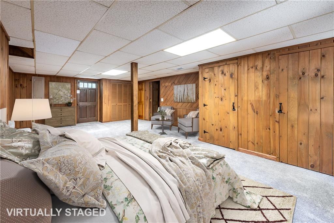
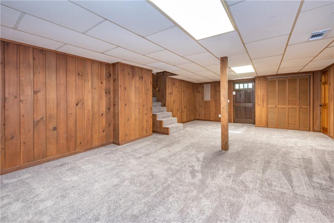
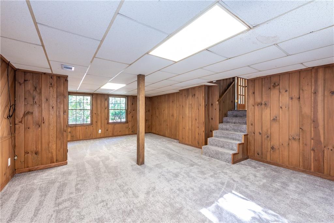
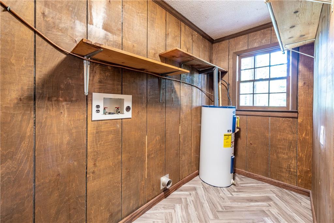
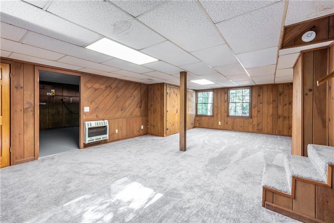
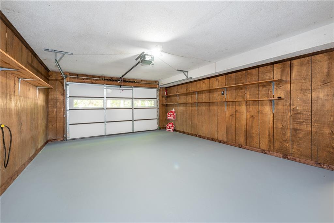
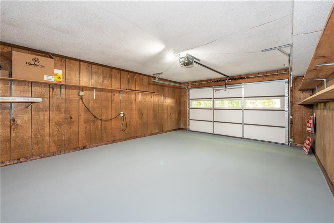
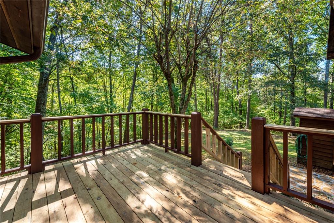
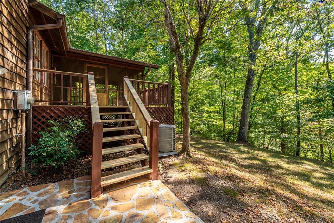
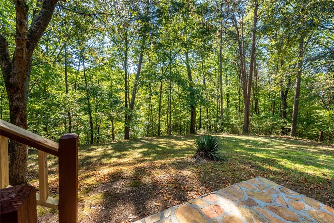
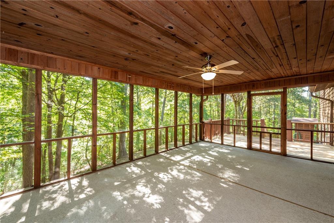
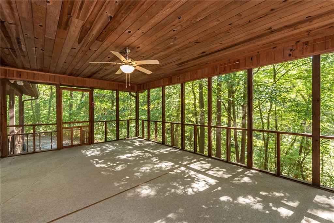
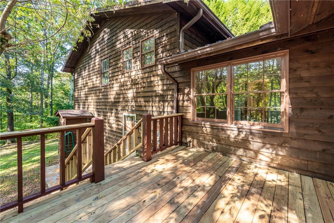
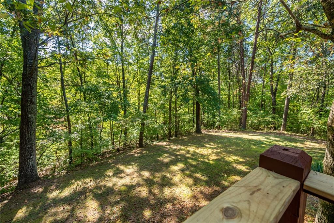
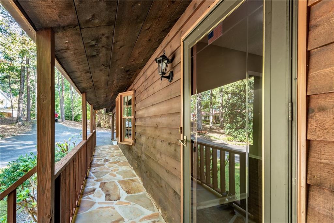
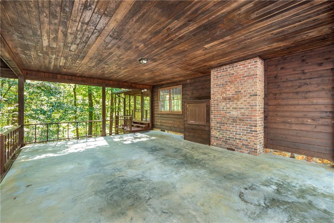
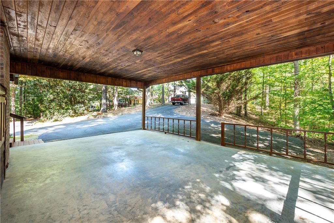
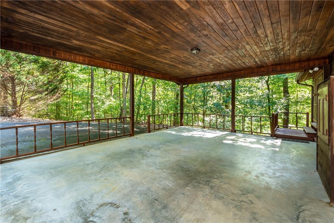
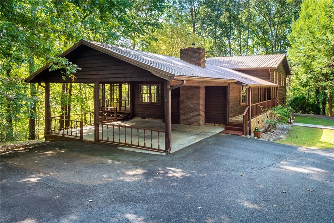
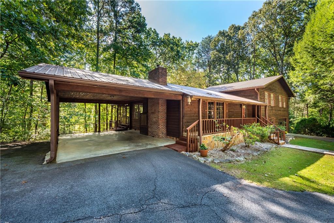
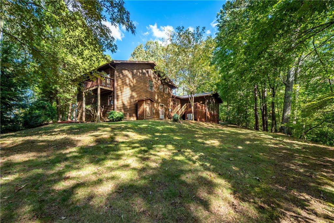
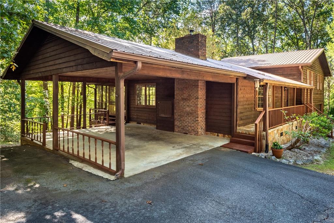
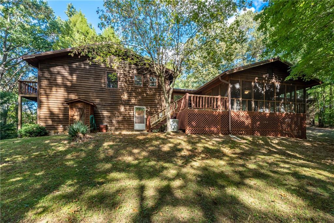
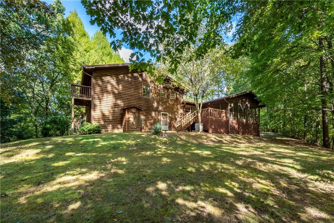
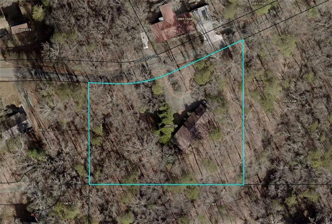
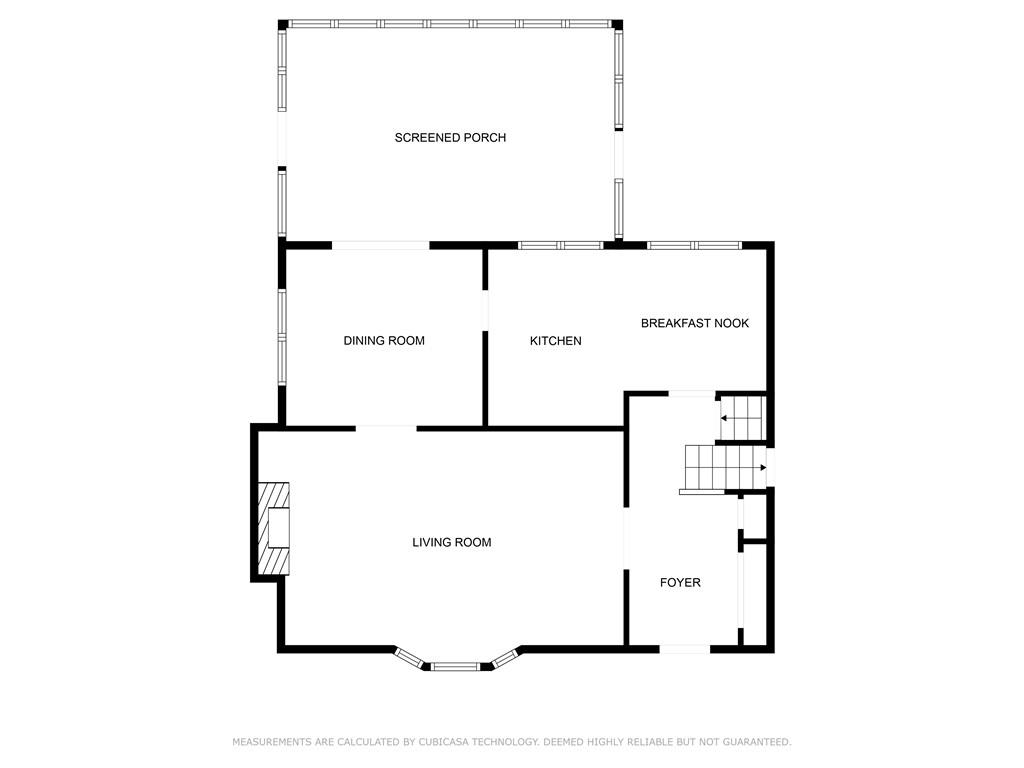
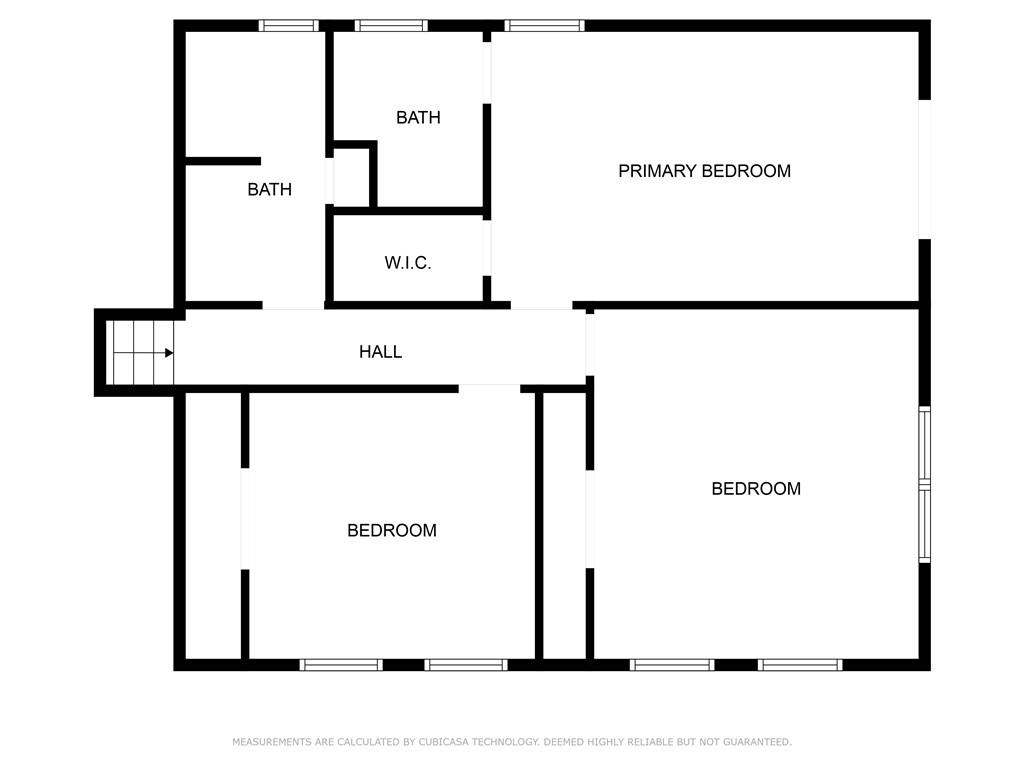
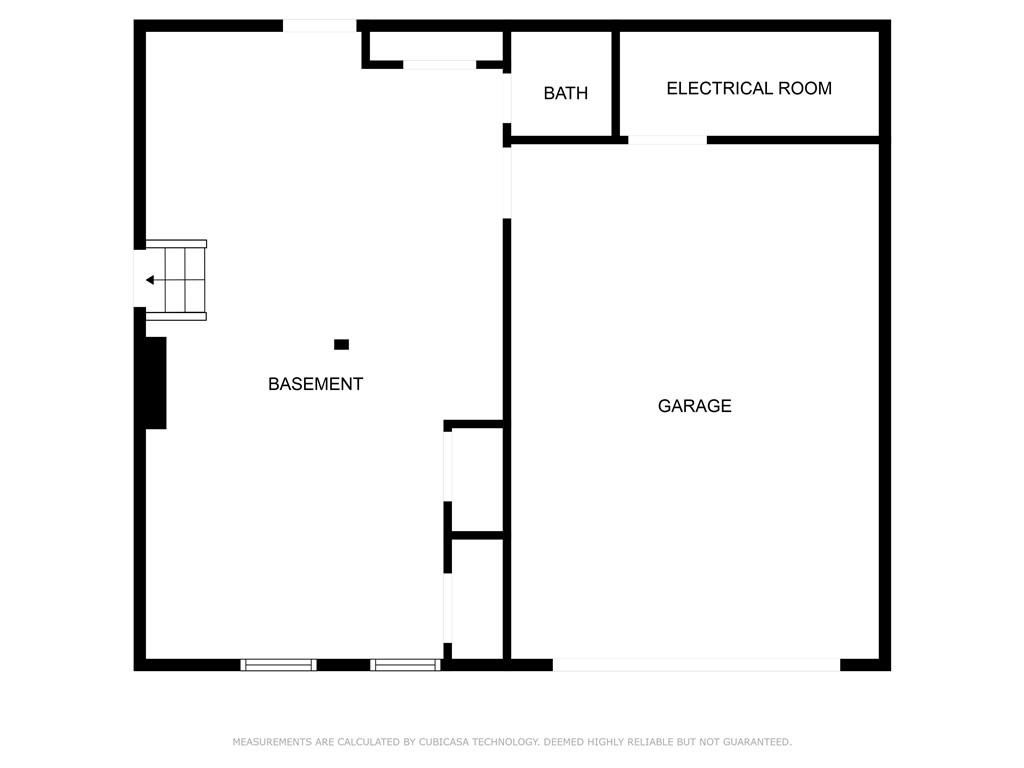
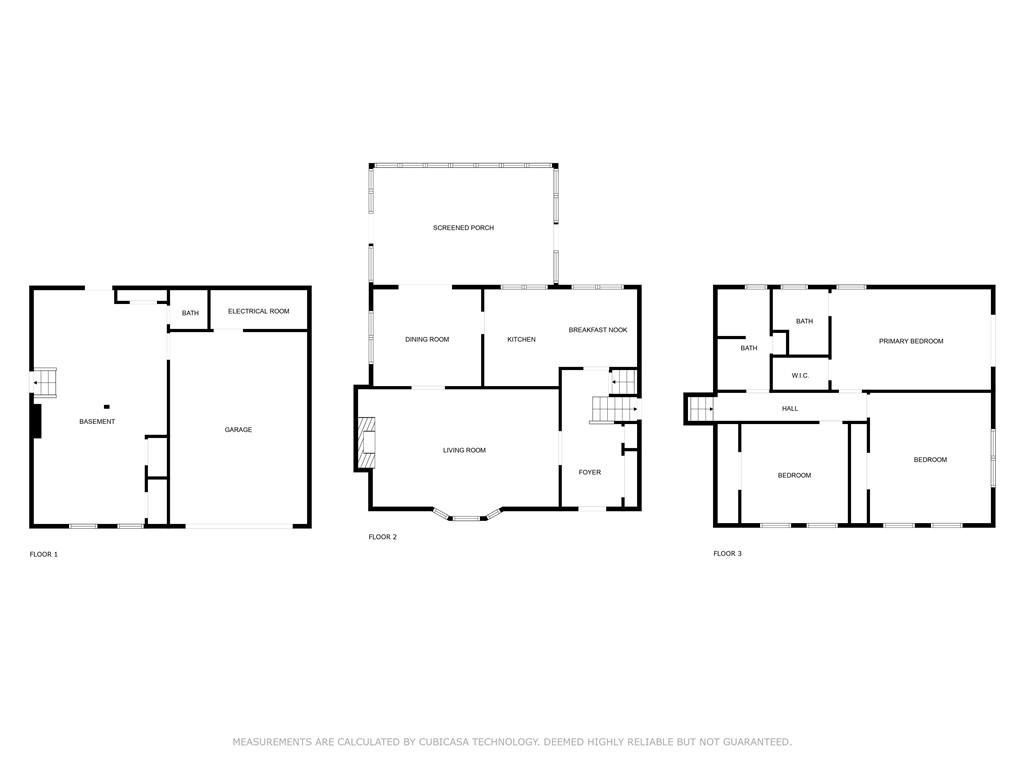
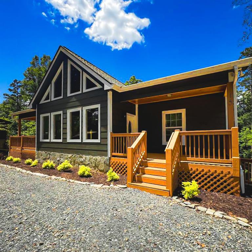
 MLS# 396944254
MLS# 396944254 