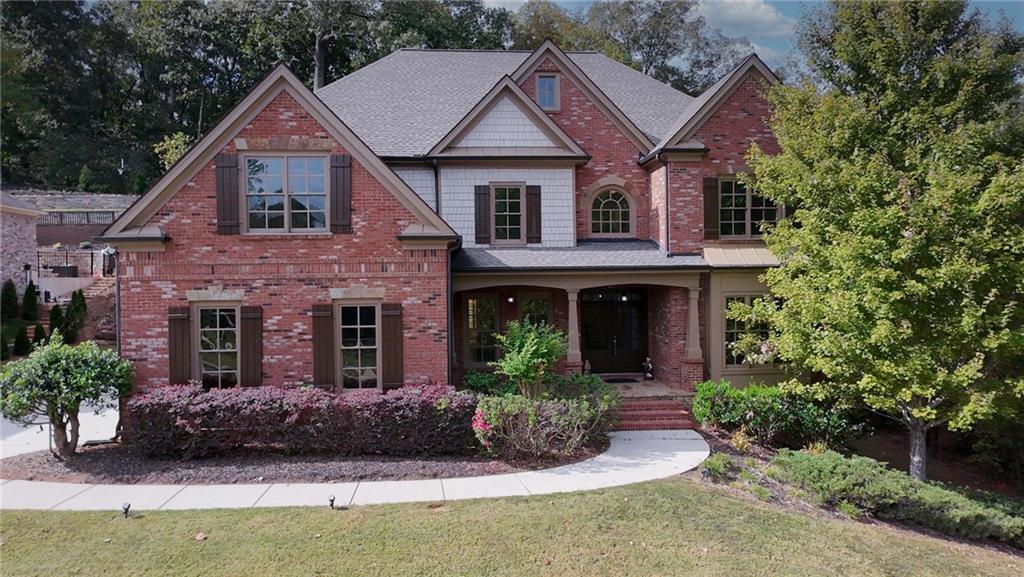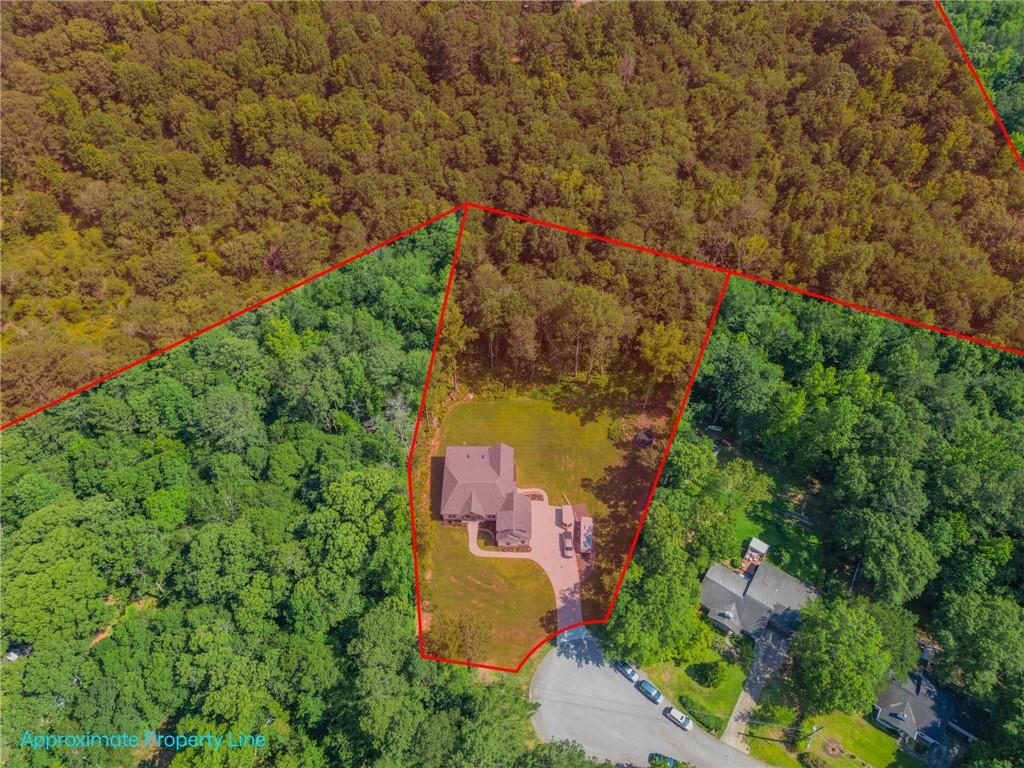Viewing Listing MLS# 389063183
Auburn, GA 30011
- 5Beds
- 4Full Baths
- N/AHalf Baths
- N/A SqFt
- 2020Year Built
- 10.00Acres
- MLS# 389063183
- Residential
- Single Family Residence
- Active
- Approx Time on Market5 months, 2 days
- AreaN/A
- CountyBarrow - GA
- Subdivision Chauncey Creek
Overview
Custom built luxury home in City of Auburn. There are 2 Parcels being offered totaling 10+Acres! AU03A-017 and XX008-013 are sold together. As you enter the home, you're greeted by a spacious open floor plan and strikingly beautiful hardwood floors throughout. High ceilings with wood beams and large windows blend seamlessly into the modern decor and usher in warmth. A peek into the kitchen shows off a chef's dream! Elegant quartz counters, custom cabinetry, and a gorgeous backsplash are just a few of the features that make cooking in your new kitchen a delight. The large island, professional appliances, and bar seating make hosting a joy! Your owner's suite boasts the same beautiful hardwoods as the rest of the main floor and tray ceilings. The bright ambience makes it the perfect space to unwind after a long day. Retreat into the en-suite bathroom and discover stunning tile work in an oversized shower! The secondary bedrooms are just as airy and bright as the rest of the home, with some boasting their own en-suite, and are perfect for a growing family. The oversized upstairs bedroom holds limitless potential and can be turned into the ultimate game room, cozy home theatre or dreamy playroom! Endless opportunities in your unfinished basement. Step outside into the backyard and take in the large, well-manicured lawn. 10 Acres is plenty of space for kids and pets to run and play or a prime opportunity to install your own pool! This home resides in a no HOA community and in a highly coveted location! Shopping, dining, parks, award-winning schools and all downtown Auburn has to offer are just minutes away. Enjoy easy access to I-85 and 316, or take advantage of the close proximity and visit some of Georgia's most prestigious attractions like the Chateau Elan Winery and Resort! Book your showing today and discover life in the culturally rich and exciting city of Auburn!
Association Fees / Info
Hoa: No
Community Features: None
Bathroom Info
Main Bathroom Level: 3
Total Baths: 4.00
Fullbaths: 4
Room Bedroom Features: Master on Main, Oversized Master, Split Bedroom Plan
Bedroom Info
Beds: 5
Building Info
Habitable Residence: Yes
Business Info
Equipment: None
Exterior Features
Fence: None
Patio and Porch: Covered, Deck, Front Porch, Patio, Rear Porch, Screened
Exterior Features: Private Yard, Rain Gutters
Road Surface Type: Asphalt
Pool Private: No
County: Barrow - GA
Acres: 10.00
Pool Desc: None
Fees / Restrictions
Financial
Original Price: $829,000
Owner Financing: Yes
Garage / Parking
Parking Features: Attached, Driveway, Garage, Garage Door Opener, Garage Faces Side, Level Driveway, RV Access/Parking
Green / Env Info
Green Energy Generation: None
Handicap
Accessibility Features: None
Interior Features
Security Ftr: Smoke Detector(s)
Fireplace Features: Insert, Living Room, Ventless
Levels: One and One Half
Appliances: Dishwasher, Dryer, Electric Cooktop, Electric Water Heater, Microwave, Range Hood, Refrigerator, Washer
Laundry Features: In Hall, Main Level
Interior Features: Beamed Ceilings, Double Vanity, Entrance Foyer, High Ceilings 10 ft Main, Walk-In Closet(s)
Flooring: Hardwood, Wood
Spa Features: None
Lot Info
Lot Size Source: Owner
Lot Features: Back Yard, Cul-De-Sac, Landscaped, Private, Sloped, Wooded
Lot Size: 0x0
Misc
Property Attached: No
Home Warranty: Yes
Open House
Other
Other Structures: None
Property Info
Construction Materials: HardiPlank Type, Spray Foam Insulation
Year Built: 2,020
Property Condition: Resale
Roof: Composition, Shingle
Property Type: Residential Detached
Style: Contemporary, Farmhouse, Modern, Ranch
Rental Info
Land Lease: Yes
Room Info
Kitchen Features: Breakfast Bar, Cabinets White, Country Kitchen, Eat-in Kitchen, Kitchen Island, View to Family Room
Room Master Bathroom Features: Double Vanity,Shower Only
Room Dining Room Features: Open Concept,Seats 12+
Special Features
Green Features: None
Special Listing Conditions: None
Special Circumstances: None
Sqft Info
Building Area Total: 3175
Building Area Source: Builder
Tax Info
Tax Amount Annual: 5875
Tax Year: 2,024
Tax Parcel Letter: AU03A-017
Unit Info
Utilities / Hvac
Cool System: Central Air, Electric
Electric: 110 Volts, 220 Volts
Heating: Electric, Forced Air
Utilities: Cable Available, Electricity Available, Phone Available, Underground Utilities, Water Available
Sewer: Septic Tank
Waterfront / Water
Water Body Name: None
Water Source: Public
Waterfront Features: None
Directions
GPS FRIENDLYListing Provided courtesy of Valor Realty Group
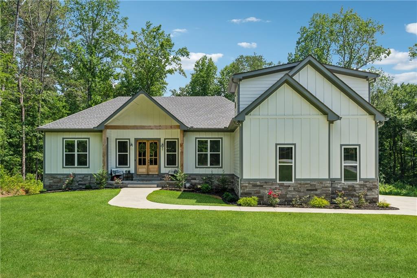
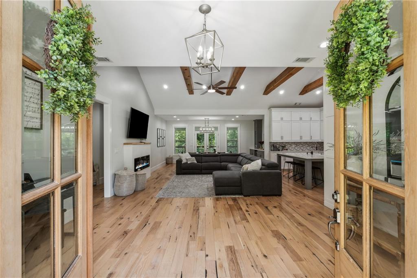
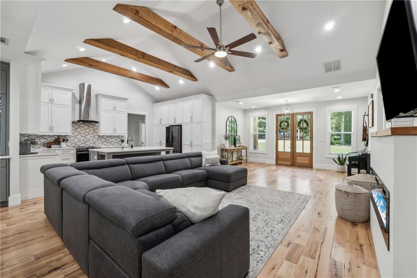
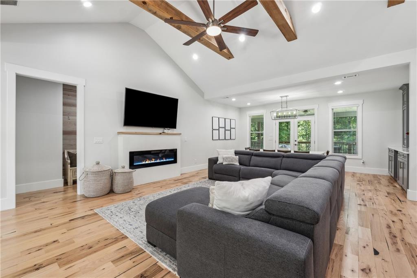
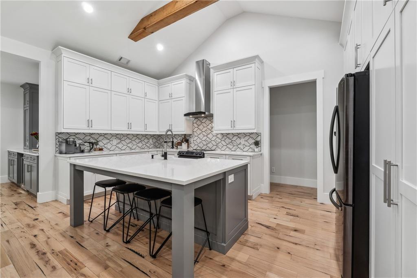
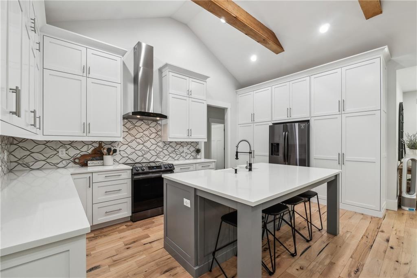
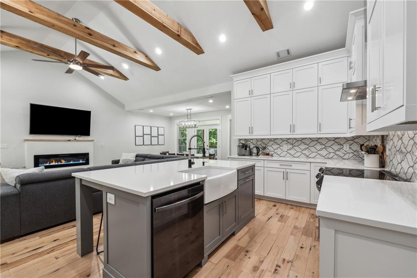
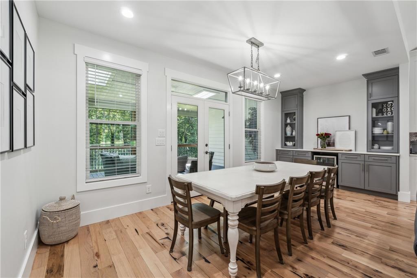
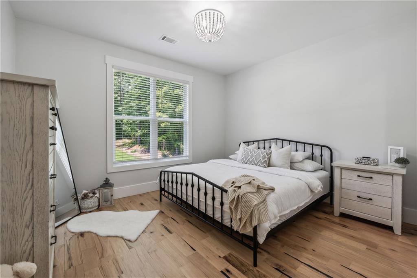
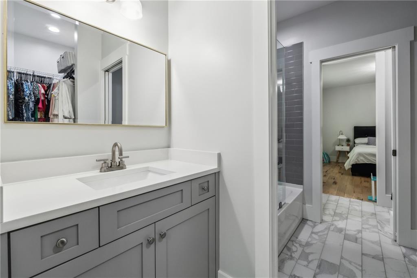
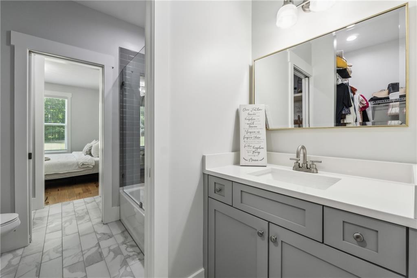
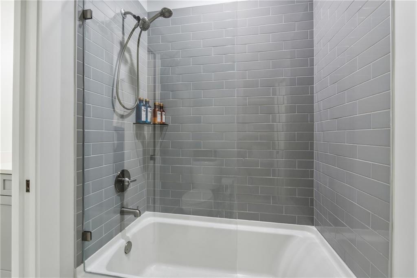
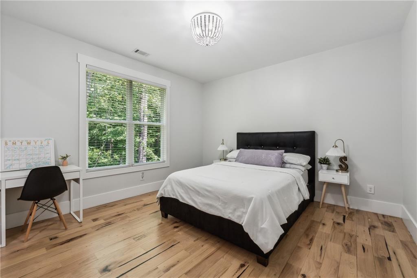
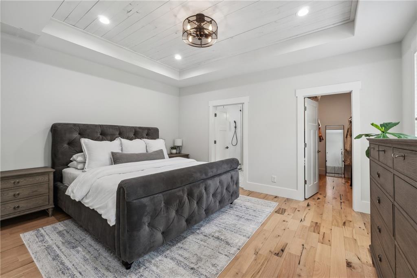
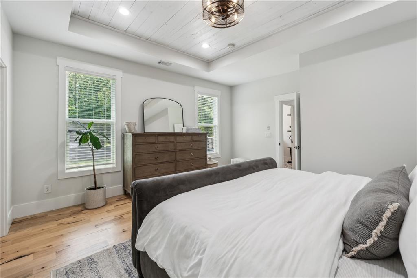
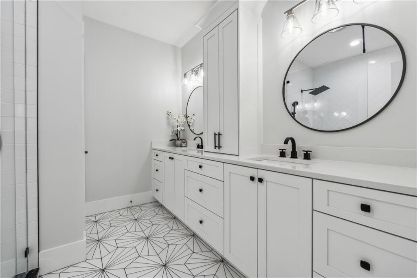
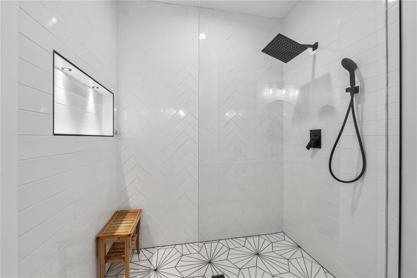
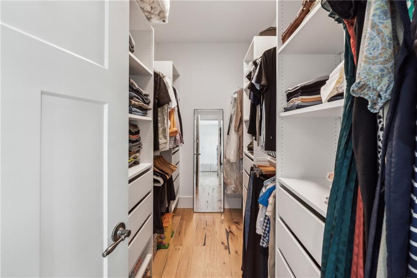
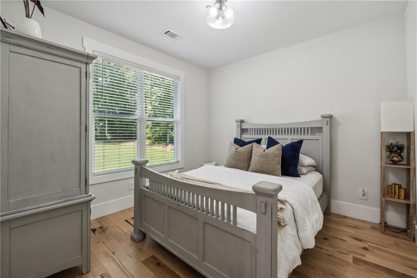
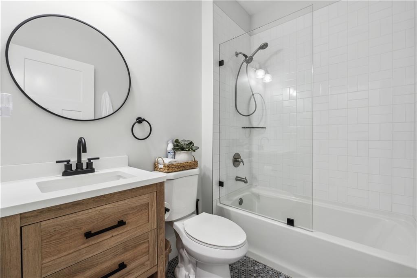
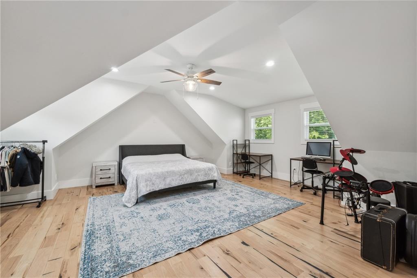
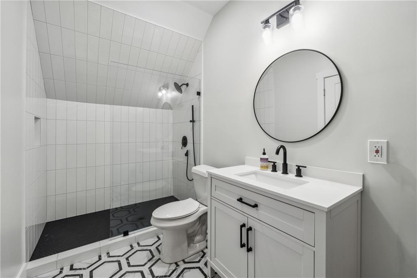
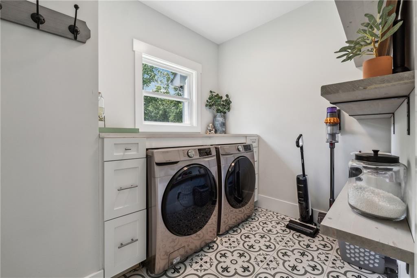
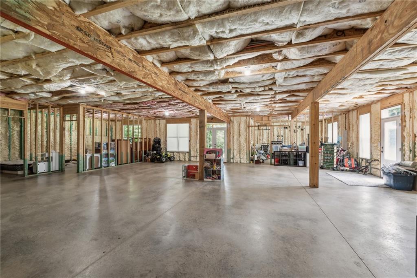
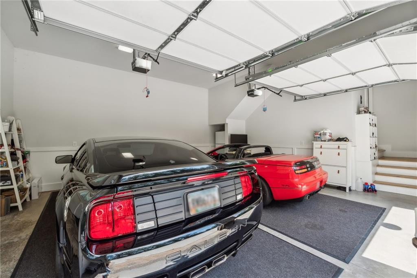
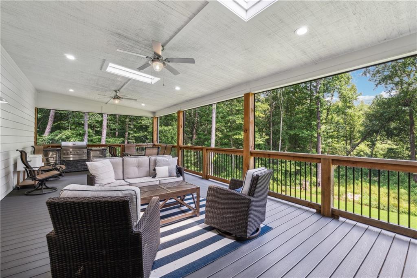
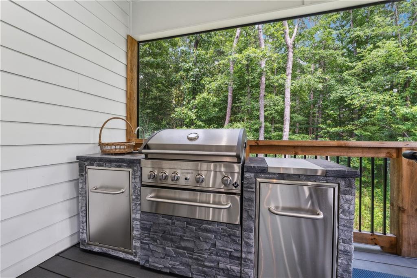
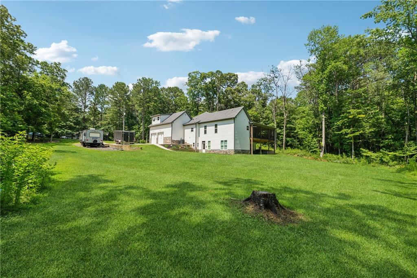
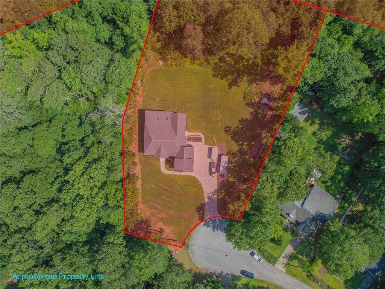
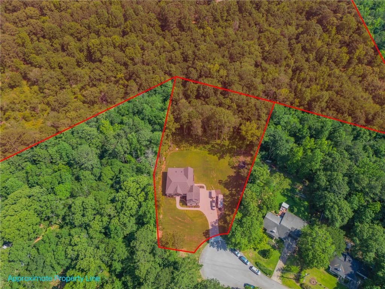
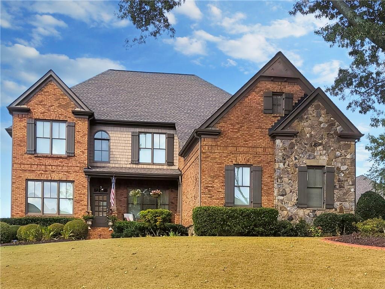
 MLS# 411838107
MLS# 411838107 