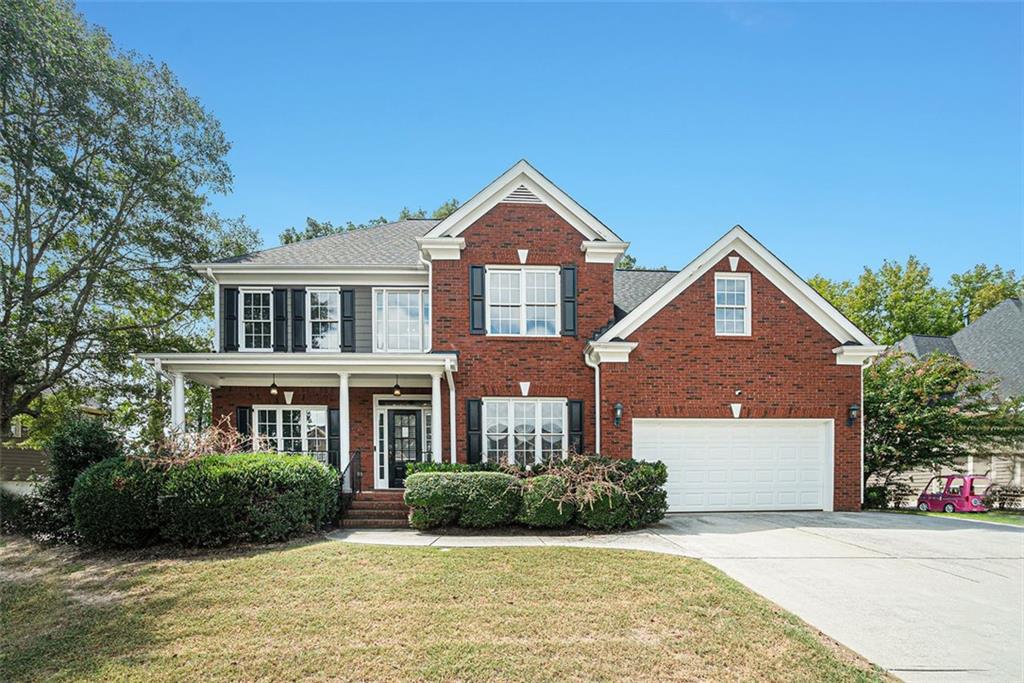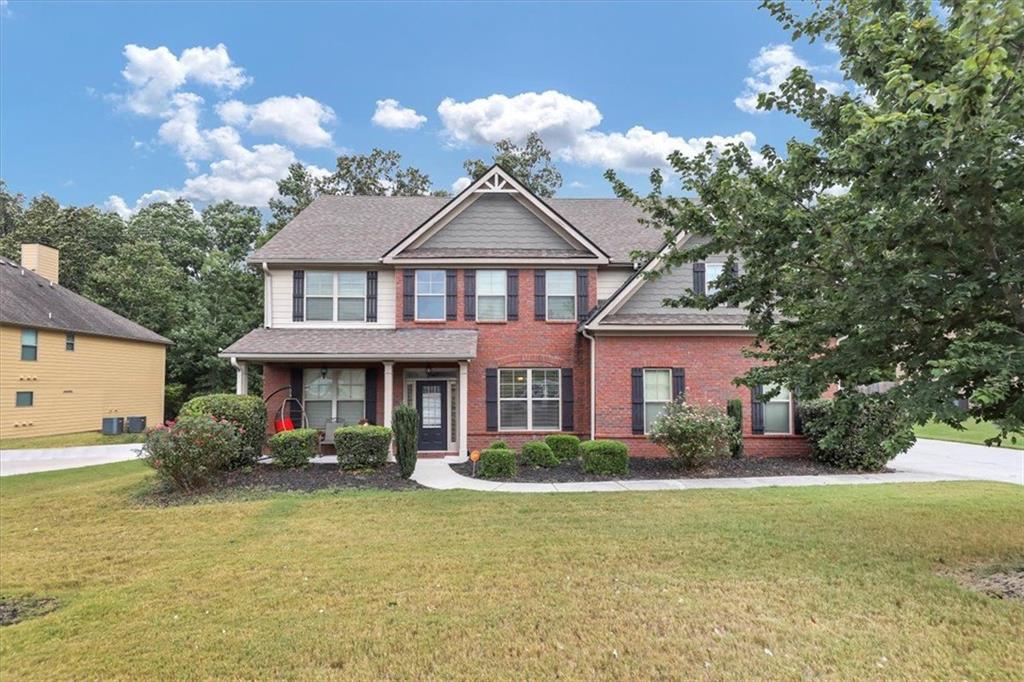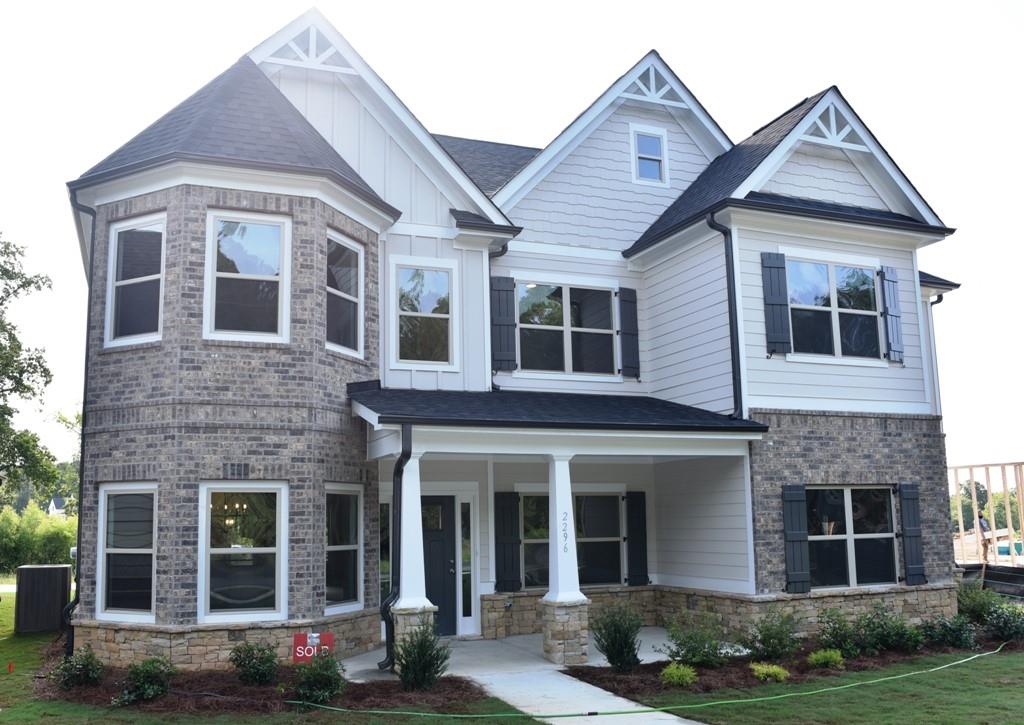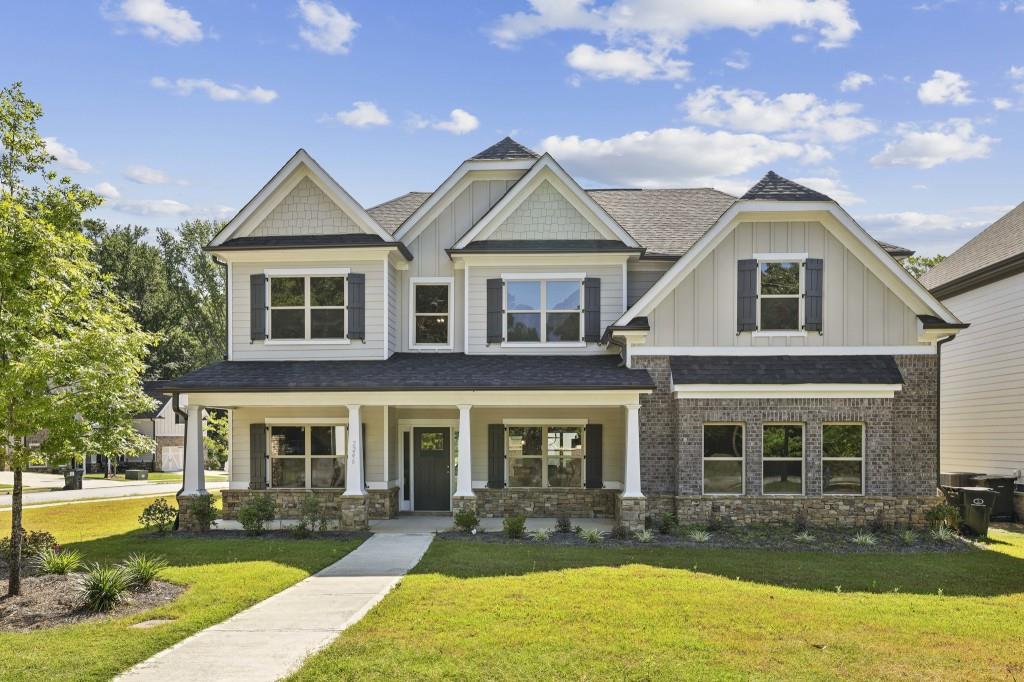Viewing Listing MLS# 388928312
Grayson, GA 30017
- 5Beds
- 4Full Baths
- 1Half Baths
- N/A SqFt
- 2024Year Built
- 0.00Acres
- MLS# 388928312
- Residential
- Single Family Residence
- Active
- Approx Time on Market4 months, 28 days
- AreaN/A
- CountyGwinnett - GA
- Subdivision Dove Lake
Overview
New plan, The Tara. This is Craftsman style homes, 4-sided stone and brick water-table, board, and batten elevation. This home offers a huge open floorplan in a large, leveled lot with 1st floor primary bedroom and full bath. The 2-story grand foyer welcomes you in with a formal living room, dining room, The Kitchen opens up into the Family Room with a cozy fireplace, creating a perfect setting for relaxation. The Oversized Master Suite features a sitting area, walk-in closet, and a beautiful bathroom, perfect for unwinding after a long day. Additionally, three secondary bedrooms and a laundry room complete the upper level, ensuring comfort and convenience for the entire family. There is a covered patio in the back to relax and enjoy the view in the summer and fall. File Photos
Association Fees / Info
Hoa: Yes
Hoa Fees Frequency: Annually
Hoa Fees: 600
Community Features: Homeowners Assoc, Lake
Hoa Fees Frequency: Annually
Association Fee Includes: Reserve Fund
Bathroom Info
Main Bathroom Level: 1
Halfbaths: 1
Total Baths: 5.00
Fullbaths: 4
Room Bedroom Features: Double Master Bedroom, Roommate Floor Plan
Bedroom Info
Beds: 5
Building Info
Habitable Residence: No
Business Info
Equipment: None
Exterior Features
Fence: None
Patio and Porch: Covered, Patio
Exterior Features: None
Road Surface Type: Asphalt
Pool Private: No
County: Gwinnett - GA
Acres: 0.00
Pool Desc: None
Fees / Restrictions
Financial
Original Price: $549,900
Owner Financing: No
Garage / Parking
Parking Features: Attached, Garage, Garage Door Opener, Garage Faces Rear, Kitchen Level, Level Driveway
Green / Env Info
Green Energy Generation: None
Handicap
Accessibility Features: None
Interior Features
Security Ftr: Carbon Monoxide Detector(s), Smoke Detector(s)
Fireplace Features: Electric, Factory Built, Family Room, Outside
Levels: Two
Appliances: Dishwasher, Disposal, Electric Cooktop, Electric Oven, Microwave
Laundry Features: Laundry Room, Upper Level
Interior Features: High Ceilings 9 ft Main
Flooring: Carpet, Ceramic Tile, Vinyl
Spa Features: None
Lot Info
Lot Size Source: Not Available
Lot Features: Landscaped, Level
Misc
Property Attached: No
Home Warranty: Yes
Open House
Other
Other Structures: None
Property Info
Construction Materials: Brick, HardiPlank Type, Stone
Year Built: 2,024
Builders Name: Woodford Communities, LLC
Property Condition: Under Construction
Roof: Composition
Property Type: Residential Detached
Style: Craftsman
Rental Info
Land Lease: No
Room Info
Kitchen Features: Breakfast Bar, Cabinets White, Kitchen Island, Pantry Walk-In, Stone Counters, View to Family Room
Room Master Bathroom Features: Separate Tub/Shower
Room Dining Room Features: Separate Dining Room
Special Features
Green Features: None
Special Listing Conditions: None
Special Circumstances: None
Sqft Info
Building Area Source: Not Available
Tax Info
Tax Amount Annual: 1405
Tax Year: 2,023
Tax Parcel Letter: R5135-371
Unit Info
Utilities / Hvac
Cool System: Ceiling Fan(s), Central Air, Zoned
Electric: 110 Volts
Heating: Central, Electric, Zoned
Utilities: Cable Available, Electricity Available, Sewer Available, Underground Utilities, Water Available
Sewer: Public Sewer
Waterfront / Water
Water Body Name: None
Water Source: Public
Waterfront Features: Lake Front
Directions
Use 2298 Britt St for GPS, Dove Lake is across the street from this address. North on I 85, exit at Sugarloaf Parkway, go east to Grayson Highway, take right, proceed to Pine Grove Lane, turn right take left at stop sign (intersection is Grayson Elementary) Dove Lake is on the left.Listing Provided courtesy of Keller Williams Realty Atlanta Partners
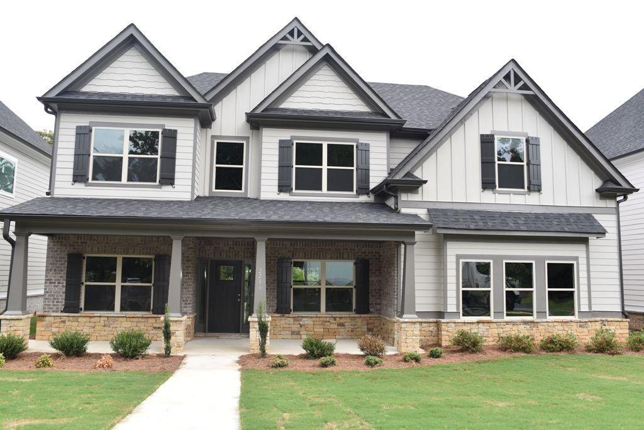
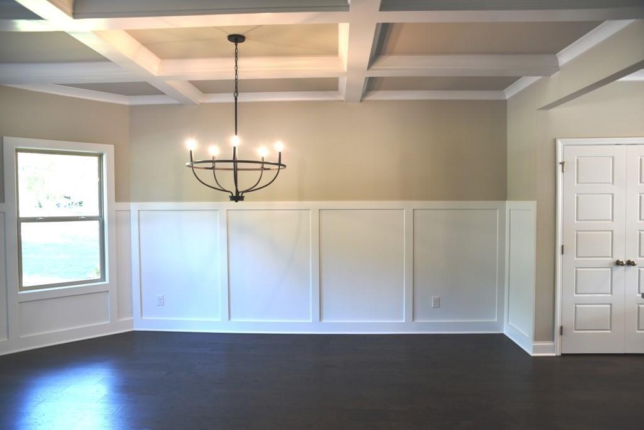
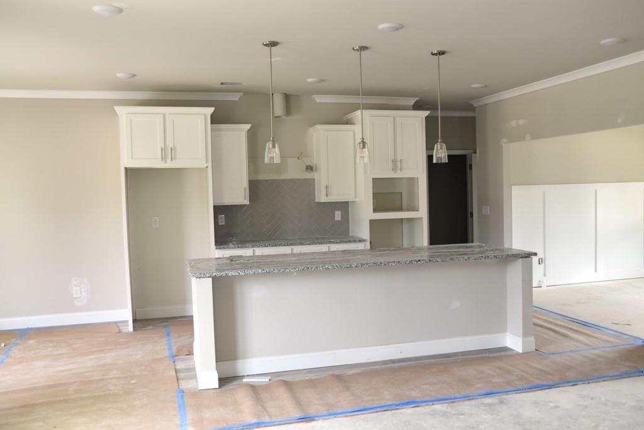
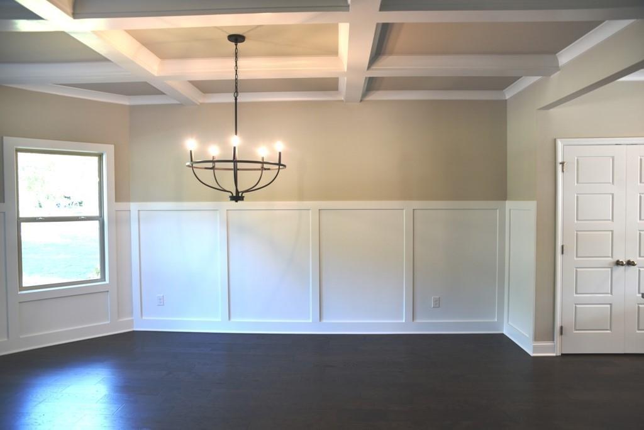
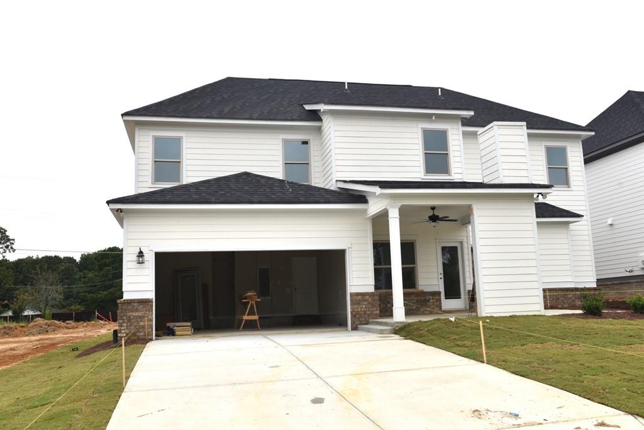
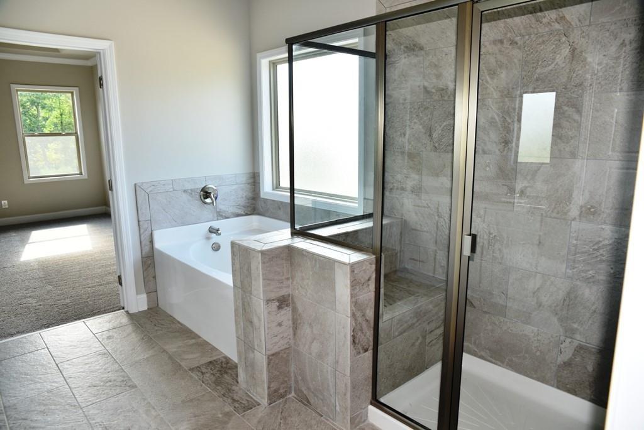
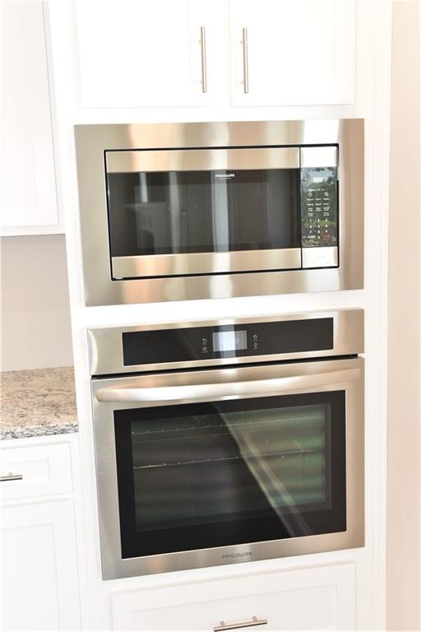
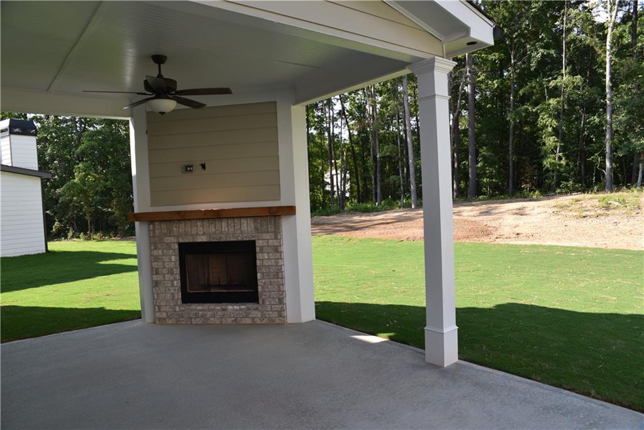
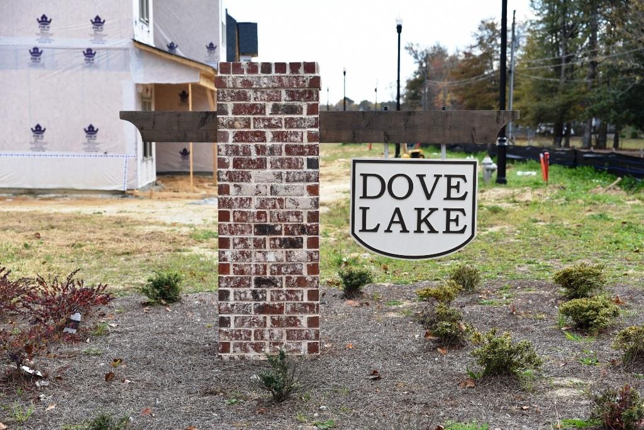
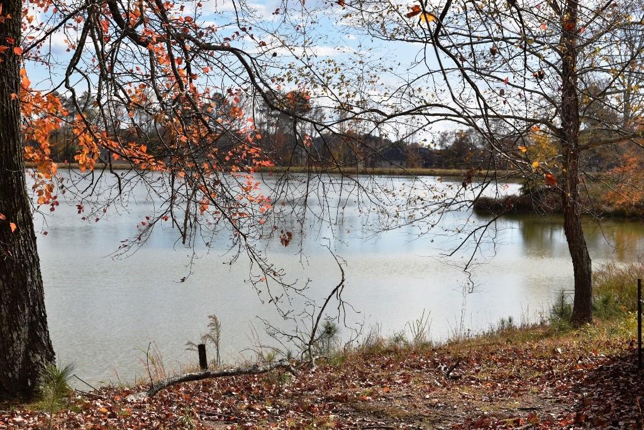
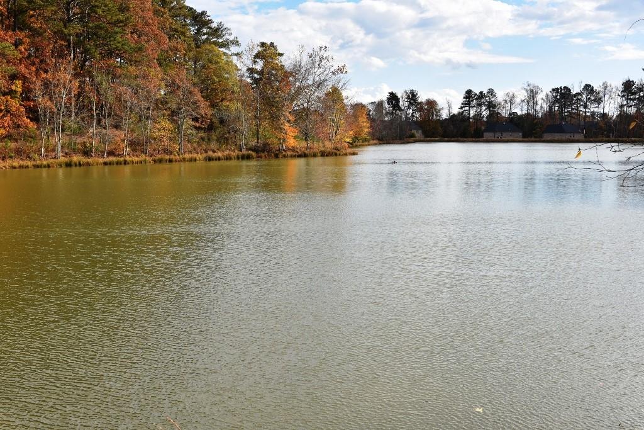
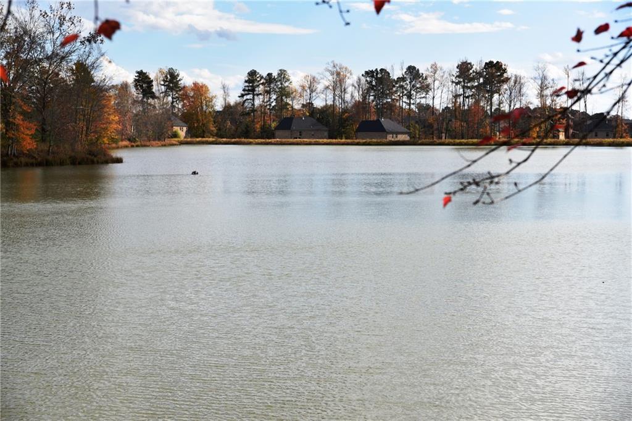
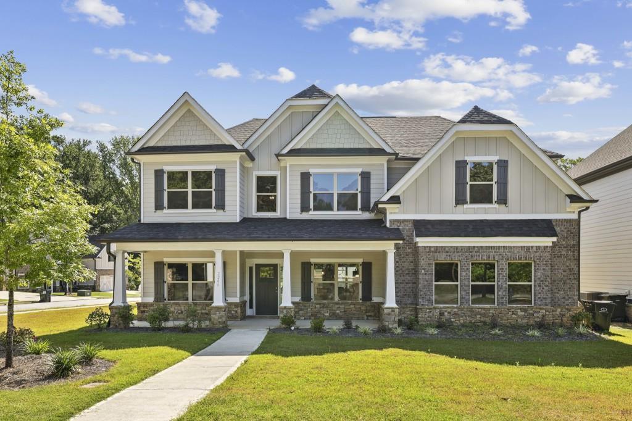
 MLS# 407935639
MLS# 407935639 