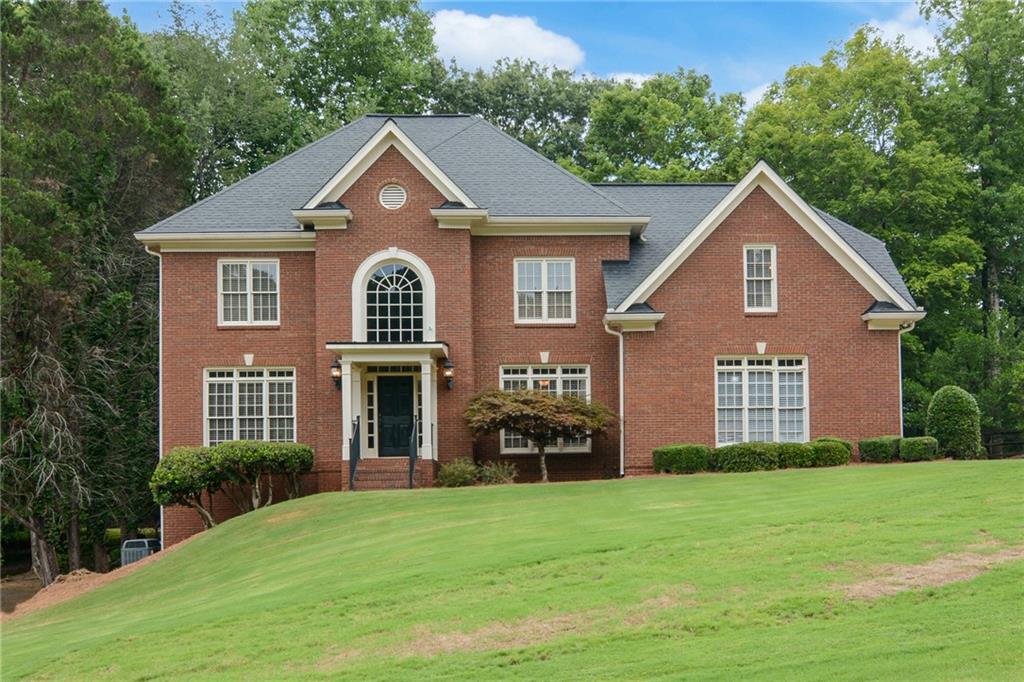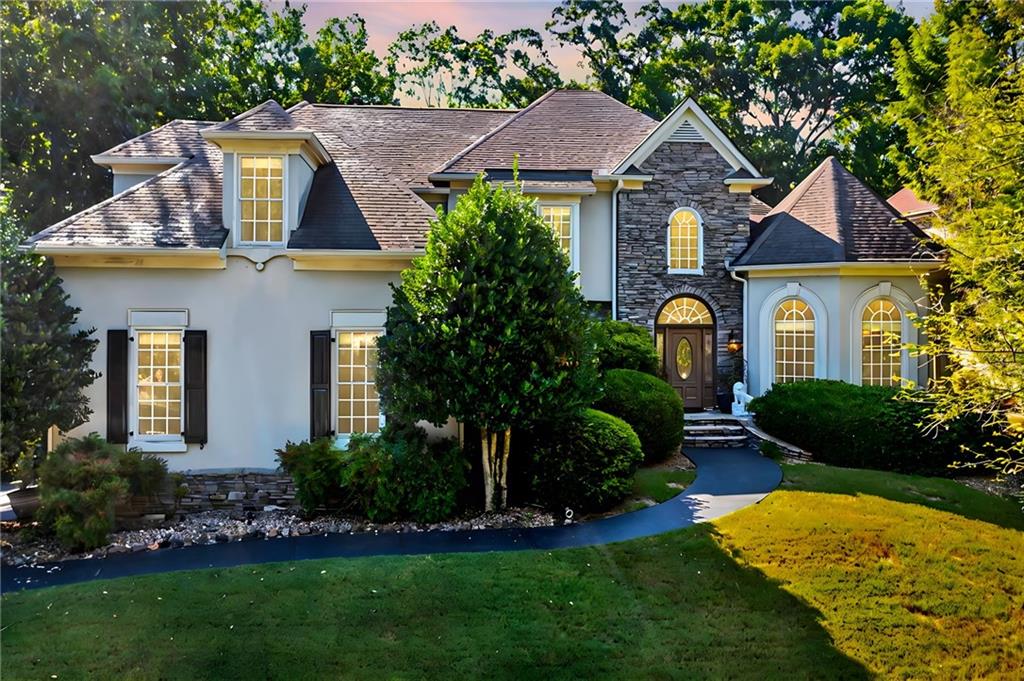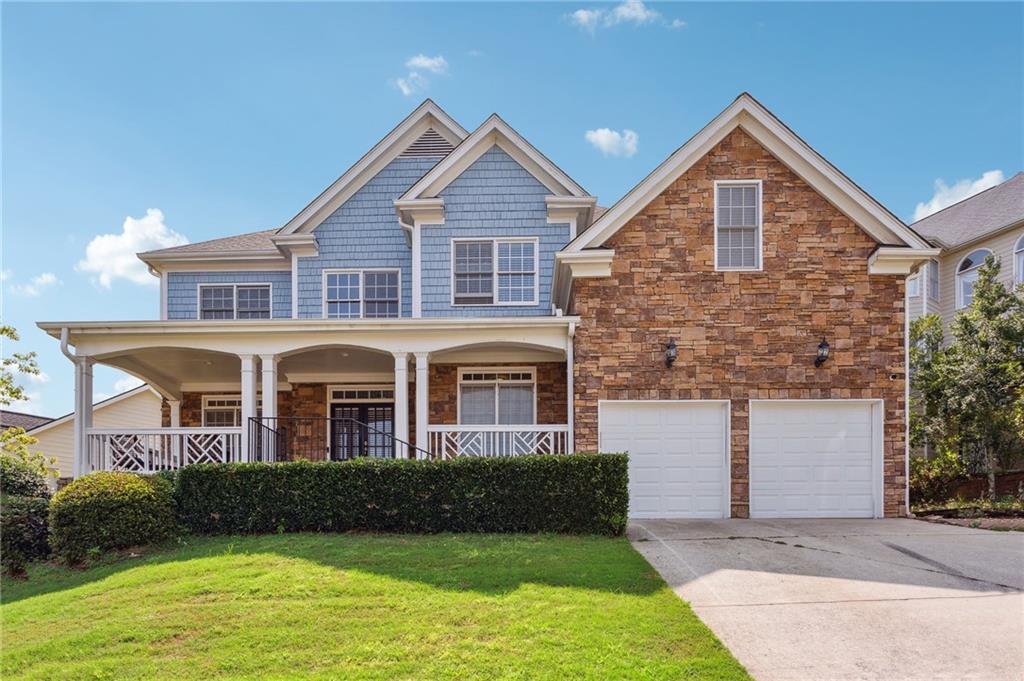Viewing Listing MLS# 388881422
Johns Creek, GA 30005
- 5Beds
- 4Full Baths
- N/AHalf Baths
- N/A SqFt
- 1992Year Built
- 0.32Acres
- MLS# 388881422
- Residential
- Single Family Residence
- Active
- Approx Time on Market2 months, 29 days
- AreaN/A
- CountyFulton - GA
- Subdivision Seven Oaks
Overview
Perfect Home in Desirable Seven Oaks and top-rated schools (Northview High, River Trail Middle & Findley Oaks)This stunning home offers the perfect blend of peace and vibrant living. Nestled on a quiet street with minimal traffic within the sought-after Seven Oaks community, it provides a peaceful haven for relaxation and a true sense of exclusivity.This meticulously maintained 3-sided brick ranch boasts an open floor plan throughout the main level. Gleaming hardwoods flow seamlessly, while plush new carpets grace the bedrooms, sunroom, and screened porch. The professionally landscaped and fenced backyard creates a private oasis. The two-story foyer welcomes you with open arms, leading to a versatile sitting/office room and a dining room adorned with updated lighting and shutters. The focal point of the open plan living area is the gorgeous fireplace flanked by impressive bookcases and crown molding in the family room.The gourmet kitchen features a central island, crisp white cabinets, gleaming granite countertops, a built-in pantry, and a spacious breakfast room. Steps away, a sunroom provides additional living space and leads to the screened porch, perfect for indoor-outdoor entertaining. The master bedroom suite, ideally located on the main level, boasts a separate sitting area with a fireplace, a walk-in closet, and a beautifully updated bathroom. Additional bedrooms and a breakfast room all offer access to a large deck overlooking the serene backyard. Three full baths, including the master en suite, provide ample convenience.The finished basement offers endless possibilities. Two separate home theaters create the perfect spaces for movie nights. A bedroom with a new en suite bathroom provides additional guest accommodation. A dedicated workout room keeps you active, while a family room with a fireplace creates a cozy ambiance. Abundant storage spaces ensure everything has its place. A boat garage with a separate driveway provides additional parking, storage for lawn equipment, or a dedicated tool room.The expansive driveway offers ample parking for all your guests. Residents of Seven Oaks enjoy a plethora of amenities, including a clubhouse, fitness room, Olympic-sized pool, water slide, kiddie pool, sports courts, lighted tennis courts, a soccer field, pickleball courts, scenic walking paths, a community lake, and a dedicated event area with a gazebo and mini parks.This magnificent home is move-in ready. Don't miss the Virtual Tour Video!
Association Fees / Info
Hoa: Yes
Hoa Fees Frequency: Annually
Hoa Fees: 2100
Community Features: Clubhouse, Homeowners Assoc, Playground, Pool, Street Lights, Tennis Court(s)
Bathroom Info
Main Bathroom Level: 3
Total Baths: 4.00
Fullbaths: 4
Room Bedroom Features: Master on Main, Oversized Master, Sitting Room
Bedroom Info
Beds: 5
Building Info
Habitable Residence: No
Business Info
Equipment: Home Theater, Irrigation Equipment
Exterior Features
Fence: Back Yard, Fenced, Wood
Patio and Porch: Covered, Deck, Front Porch, Rear Porch, Screened
Exterior Features: Private Yard
Road Surface Type: Asphalt
Pool Private: No
County: Fulton - GA
Acres: 0.32
Pool Desc: None
Fees / Restrictions
Financial
Original Price: $960,000
Owner Financing: No
Garage / Parking
Parking Features: Drive Under Main Level, Garage, Garage Door Opener, Garage Faces Front, Garage Faces Rear, Level Driveway
Green / Env Info
Green Building Ver Type: HERS Index Score
Green Energy Generation: None
Handicap
Accessibility Features: None
Interior Features
Security Ftr: Carbon Monoxide Detector(s), Smoke Detector(s)
Fireplace Features: Basement, Family Room, Gas Starter, Master Bedroom
Levels: Two
Appliances: Dishwasher, Disposal, Dryer, Gas Cooktop, Gas Range, Gas Water Heater, Self Cleaning Oven, Washer
Laundry Features: Laundry Room, Main Level
Interior Features: Coffered Ceiling(s), Crown Molding, Double Vanity, Entrance Foyer, High Ceilings 10 ft Upper, High Speed Internet, His and Hers Closets, Tray Ceiling(s), Walk-In Closet(s)
Flooring: Carpet, Ceramic Tile, Hardwood, Wood
Spa Features: None
Lot Info
Lot Size Source: Public Records
Lot Features: Back Yard, Front Yard, Landscaped, Level
Lot Size: x
Misc
Property Attached: No
Home Warranty: No
Open House
Other
Other Structures: Boat House,RV/Boat Storage,Workshop
Property Info
Construction Materials: Brick 3 Sides
Year Built: 1,992
Property Condition: Resale
Roof: Ridge Vents, Shingle
Property Type: Residential Detached
Style: Ranch, Traditional
Rental Info
Land Lease: No
Room Info
Kitchen Features: Breakfast Bar, Breakfast Room, Cabinets White, Eat-in Kitchen, Pantry, Solid Surface Counters, View to Family Room
Room Master Bathroom Features: Separate Tub/Shower,Vaulted Ceiling(s),Whirlpool T
Room Dining Room Features: Seats 12+,Separate Dining Room
Special Features
Green Features: Insulation, Lighting, Thermostat
Special Listing Conditions: None
Special Circumstances: None
Sqft Info
Building Area Total: 5944
Building Area Source: Appraiser
Tax Info
Tax Amount Annual: 10585
Tax Year: 2,023
Tax Parcel Letter: 21-5751-1162-061-0
Unit Info
Utilities / Hvac
Cool System: Ceiling Fan(s), Central Air
Electric: 110 Volts, 220 Volts
Heating: Central, Forced Air
Utilities: Cable Available, Electricity Available, Natural Gas Available, Phone Available, Sewer Available, Underground Utilities, Water Available
Sewer: Public Sewer
Waterfront / Water
Water Body Name: None
Water Source: Public
Waterfront Features: None
Directions
GPS Friendly. 400 North to exit 11, Right on Windward Pkwy. to Right on McGinnis Ferry Rd. to Right on Seven Oaks Pkwy.Listing Provided courtesy of Homeland Realty Group, Llc.
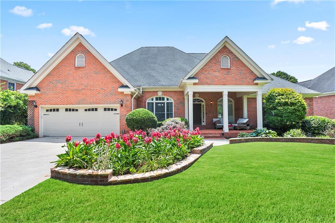
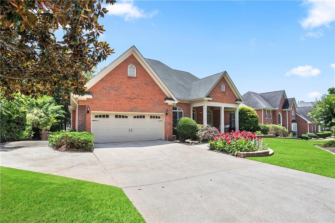
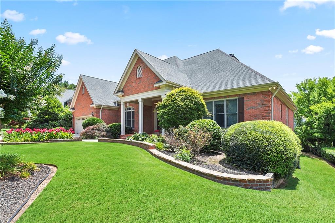
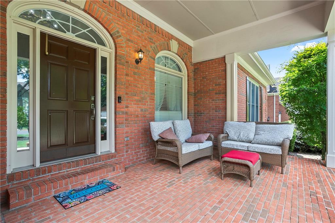
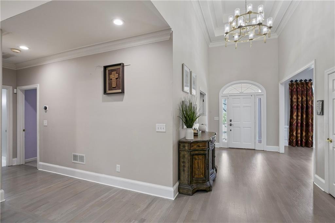
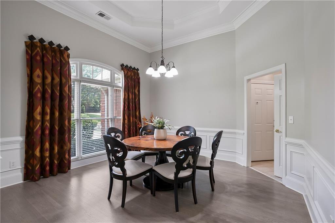
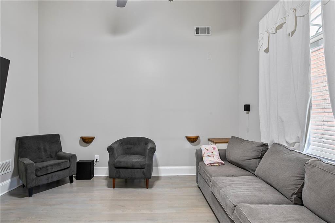
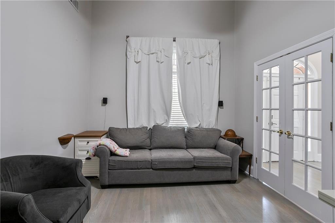
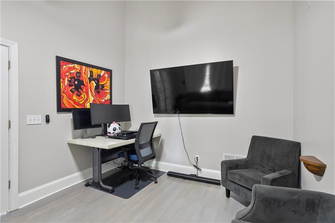
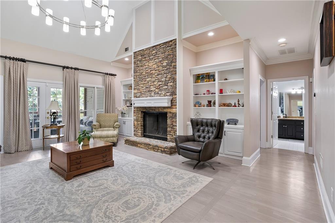
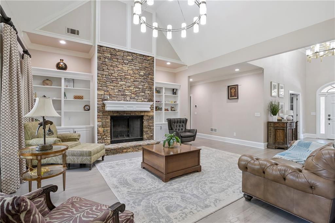
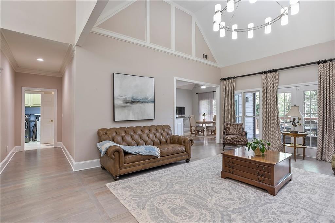
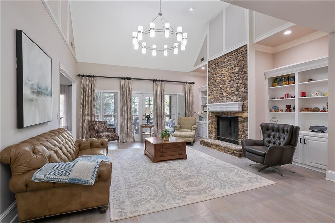
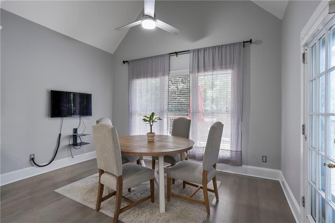
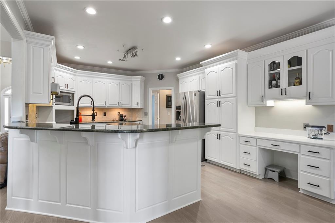
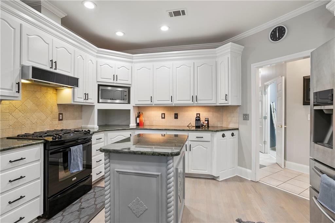
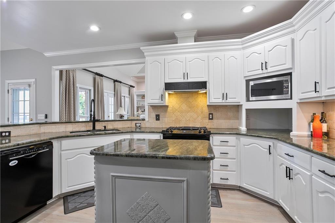
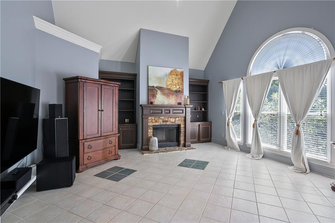
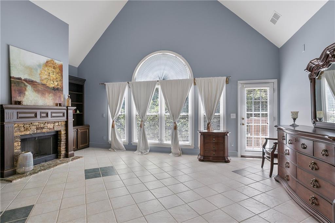
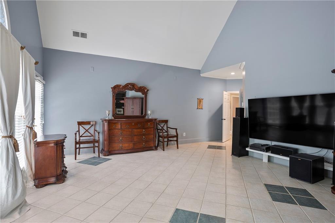
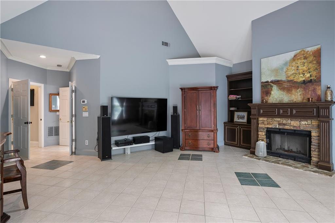
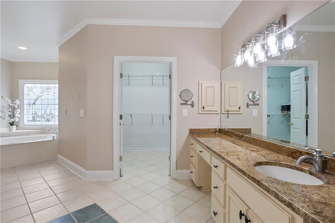
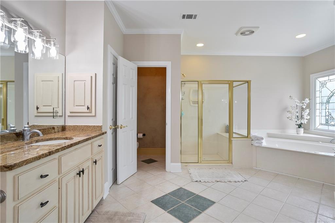
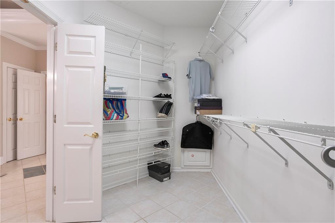
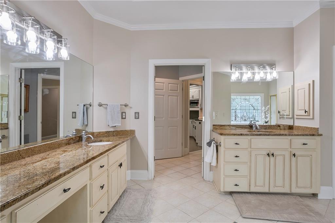
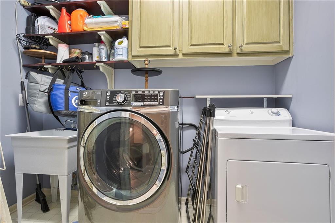
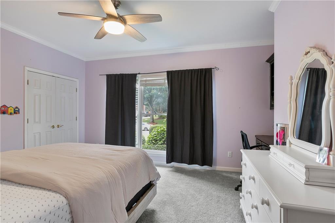
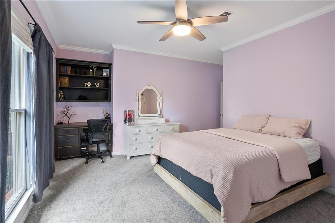
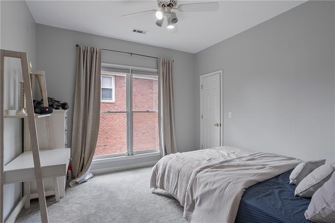
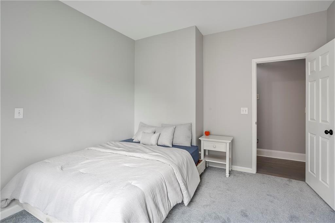
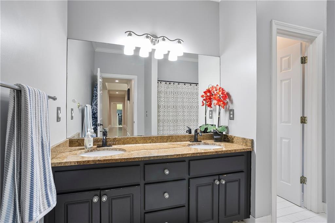
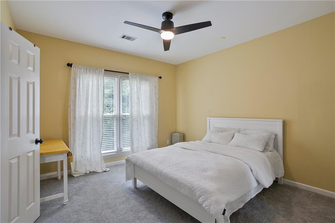
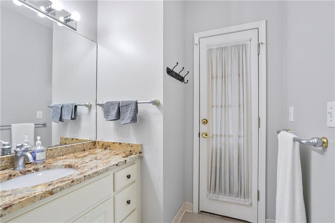
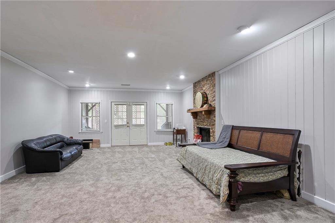
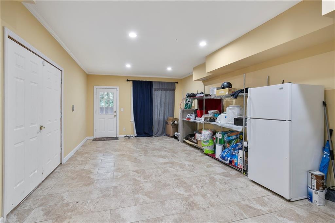
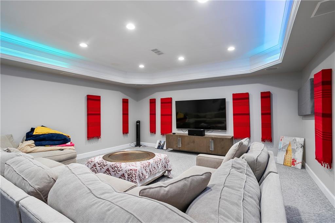
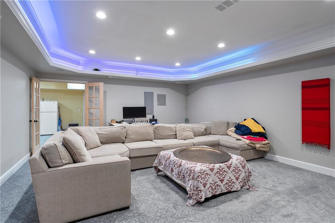
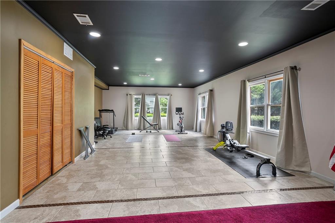
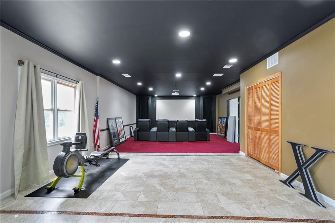
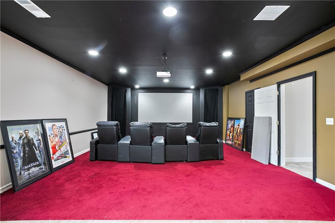
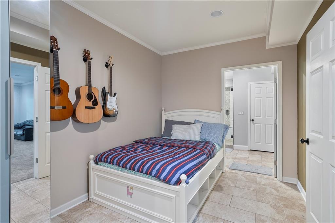
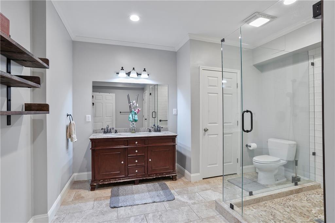
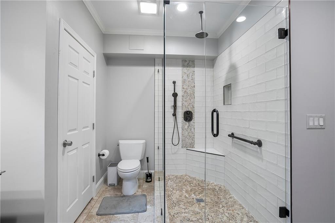
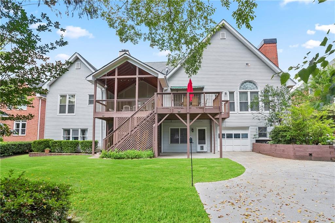
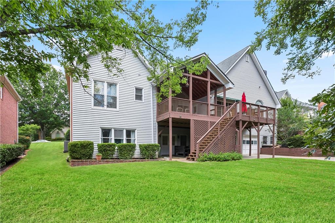
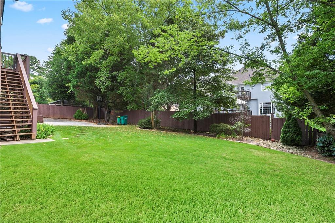
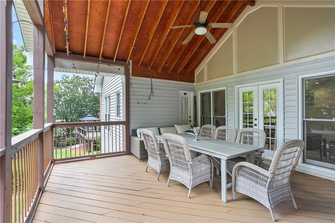
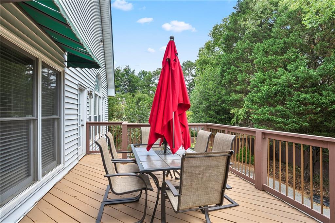
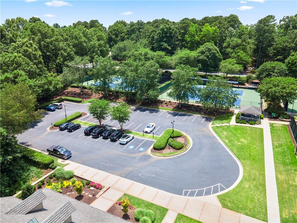
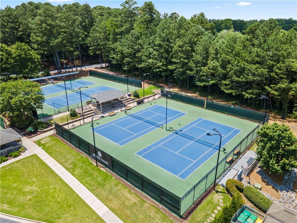
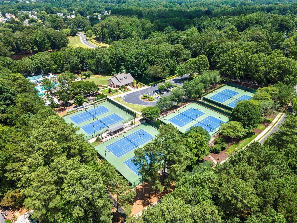
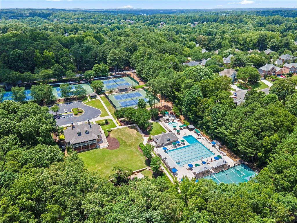
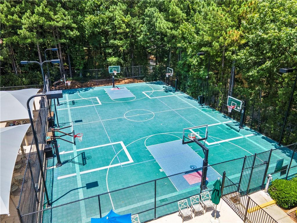
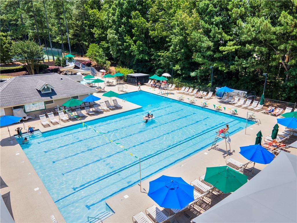
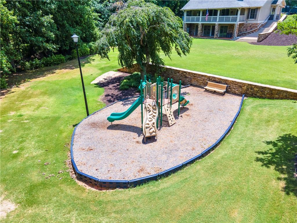
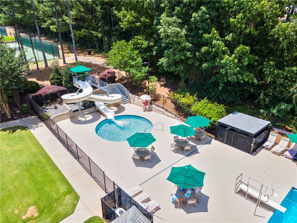
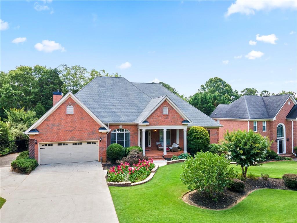
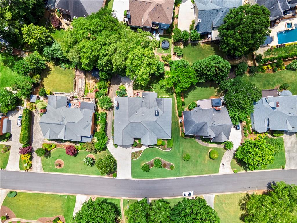
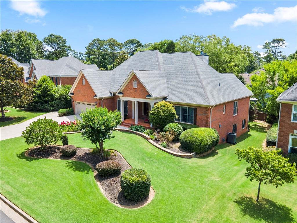
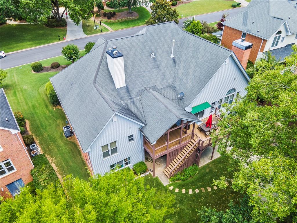
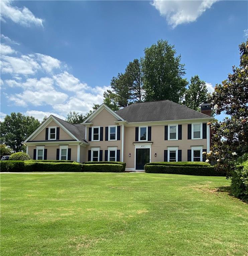
 MLS# 399737017
MLS# 399737017 