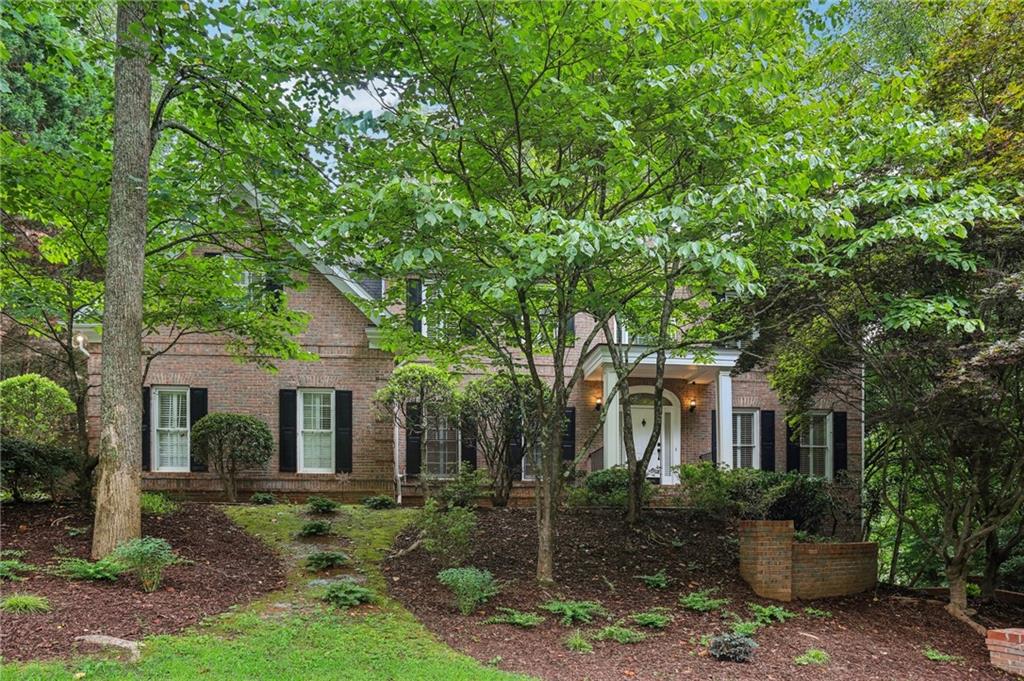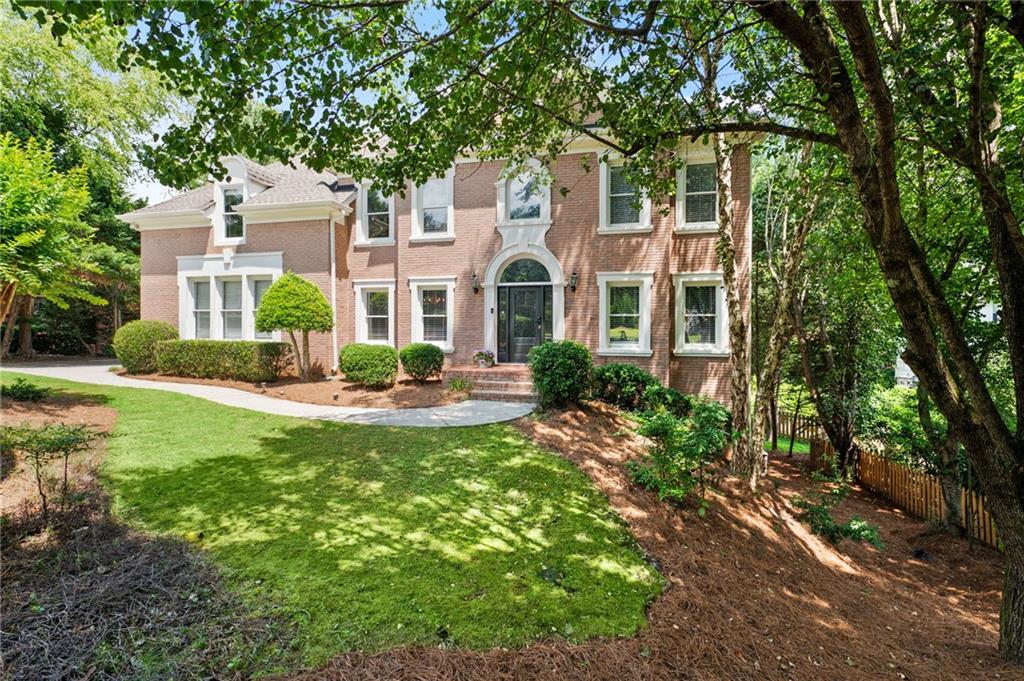Viewing Listing MLS# 388830243
Alpharetta, GA 30022
- 6Beds
- 5Full Baths
- N/AHalf Baths
- N/A SqFt
- 1996Year Built
- 0.47Acres
- MLS# 388830243
- Residential
- Single Family Residence
- Active
- Approx Time on Market3 months, 6 days
- AreaN/A
- CountyFulton - GA
- Subdivision Chartwell
Overview
Stunning Home in Desirable Johns Creek NeighborhoodWelcome to your dream home in the heart of Johns Creek! Nestled in a vibrant community, this property offers an unbeatable lifestyle with easy access to Newtown Park and nearby shopping centers.Some Notable Features include:GRAND STAIRCASE ENTRY: Step into a magnificent foyer featuring a grand staircase that sets the tone for elegance and sophistication throughout the home.BEAUTIFUL BRICK EXTERIOR, DUAL-SIDED FIREPLACE in master bedroom, seamless durable flooring throughout, updated bathrooms, fresh paint throughout, and an updated deck with TREX flooring.PRIME LOCATION: Enjoy the convenience of being walking distance to Newtown Park, perfect for outdoor sports, activities and family gatherings. It is best known for it's nationally-renowned dog park, sports teams and outdoor concert series. Plus, you'll have a variety of shopping centers right at your doorstep, making errands a breeze. The neighborhood entrance is adjacent to shopping centers at each corner of the intersection and is less than 4 miles to North Point Mall and less than 5 miles to Avalon. Walking to your neighborhood restaurant can make for a fun evening. COMMUNITY AMMENITIES: Take advantage of the community's top-notch amenities, including a clubhouse, swimming pool, tennis courts, and a playground. The neighborhood even has brand new pickleball courts and an organized swim team. There's something for everyone to enjoy!Don't miss this opportunity to live in one of Johns Creek's most sought-after neighborhoods. Schedule a showing today and experience the perfect blend of luxury and convenience!
Association Fees / Info
Hoa: Yes
Hoa Fees Frequency: Annually
Hoa Fees: 1100
Community Features: Clubhouse, Near Shopping, Pickleball, Playground, Pool, Sidewalks, Swim Team, Tennis Court(s), Street Lights
Association Fee Includes: Insurance, Maintenance Grounds, Maintenance Structure
Bathroom Info
Main Bathroom Level: 1
Total Baths: 5.00
Fullbaths: 5
Room Bedroom Features: Oversized Master
Bedroom Info
Beds: 6
Building Info
Habitable Residence: Yes
Business Info
Equipment: None
Exterior Features
Fence: None
Patio and Porch: Deck
Exterior Features: Rain Gutters
Road Surface Type: Paved
Pool Private: No
County: Fulton - GA
Acres: 0.47
Pool Desc: None
Fees / Restrictions
Financial
Original Price: $992,700
Owner Financing: Yes
Garage / Parking
Parking Features: Garage, Garage Door Opener, Garage Faces Side
Green / Env Info
Green Energy Generation: None
Handicap
Accessibility Features: None
Interior Features
Security Ftr: Smoke Detector(s)
Fireplace Features: Double Sided, Family Room, Master Bedroom
Levels: Two
Appliances: Dishwasher, Disposal, Double Oven, Electric Cooktop, Refrigerator
Laundry Features: Laundry Room, Main Level
Interior Features: High Ceilings 10 ft Main
Flooring: Vinyl
Spa Features: None
Lot Info
Lot Size Source: Public Records
Lot Features: Back Yard, Wooded
Lot Size: 256x171x97x140
Misc
Property Attached: No
Home Warranty: Yes
Open House
Other
Other Structures: None
Property Info
Construction Materials: Brick 3 Sides, Cement Siding
Year Built: 1,996
Property Condition: Resale
Roof: Composition, Shingle
Property Type: Residential Detached
Style: Traditional
Rental Info
Land Lease: Yes
Room Info
Kitchen Features: Cabinets White, Kitchen Island, Stone Counters
Room Master Bathroom Features: Double Vanity,Separate Tub/Shower,Soaking Tub
Room Dining Room Features: Seats 12+,Separate Dining Room
Special Features
Green Features: None
Special Listing Conditions: None
Special Circumstances: None
Sqft Info
Building Area Total: 5436
Building Area Source: Appraiser
Tax Info
Tax Amount Annual: 8945
Tax Year: 2,023
Tax Parcel Letter: 12-3041-0869-050-5
Unit Info
Utilities / Hvac
Cool System: Central Air
Electric: 110 Volts, 220 Volts in Laundry
Heating: Central, Forced Air
Utilities: Cable Available, Electricity Available, Natural Gas Available, Sewer Available, Underground Utilities, Water Available
Sewer: Public Sewer
Waterfront / Water
Water Body Name: None
Water Source: Public
Waterfront Features: None
Directions
GPS FriendlyListing Provided courtesy of Keller Williams Rlty Consultants
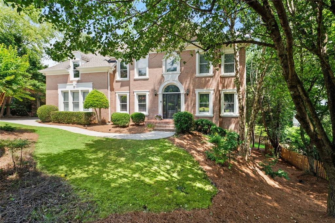
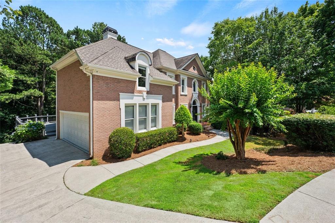
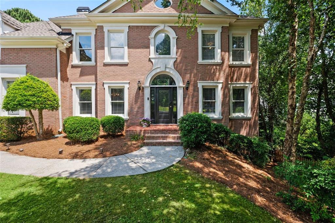
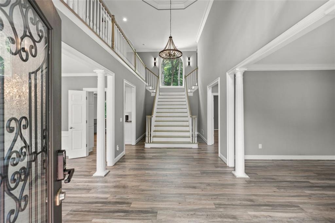
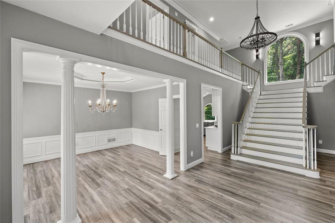
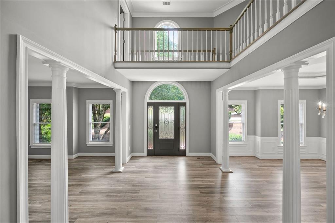
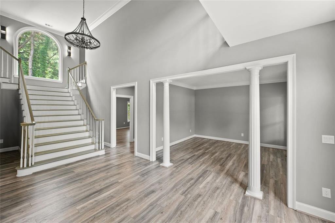
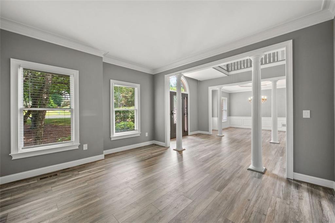
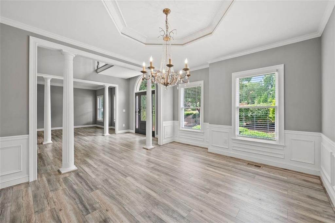
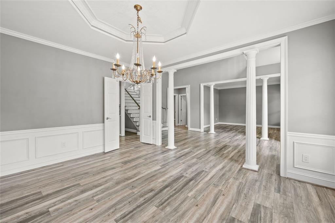
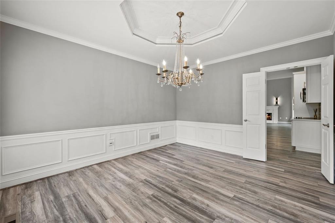
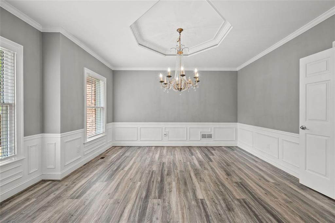
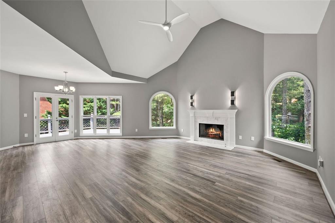
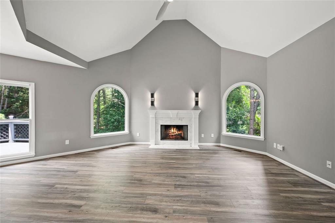
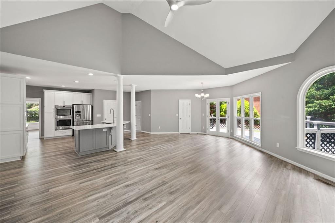
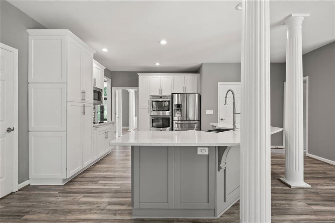
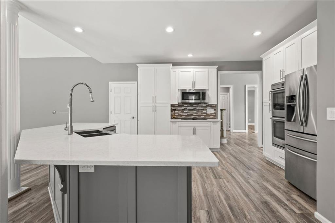
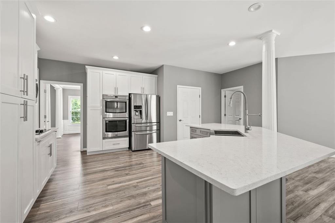
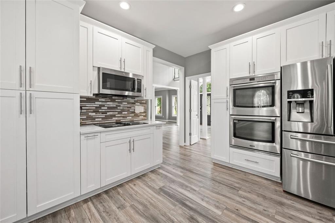
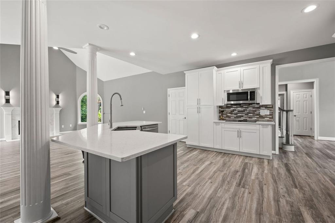
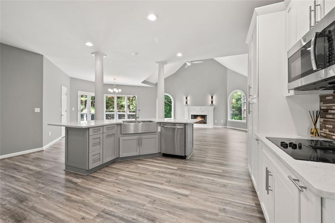
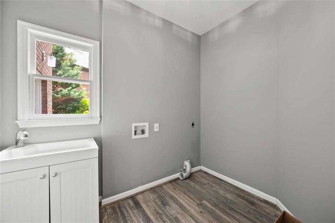
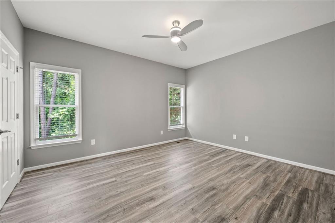
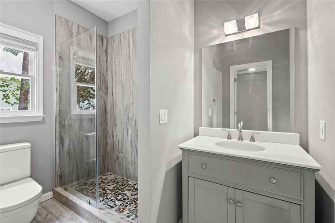
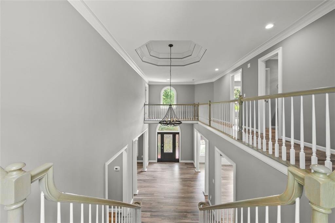
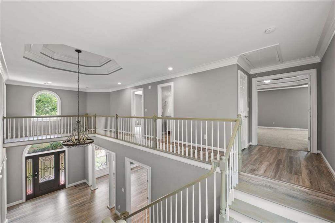
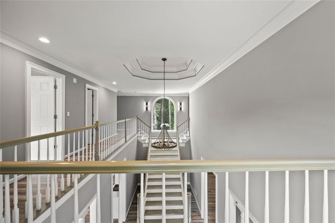
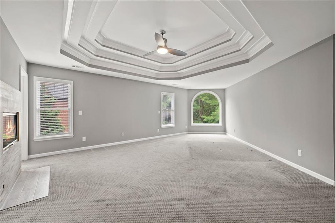
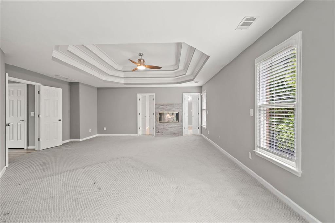
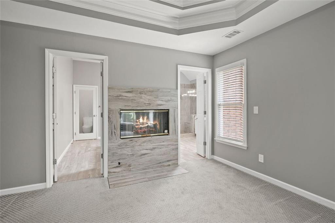
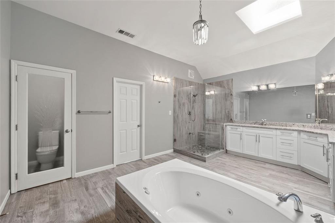
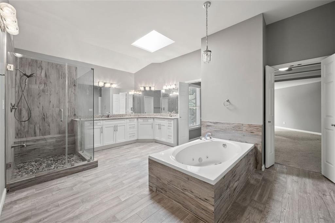
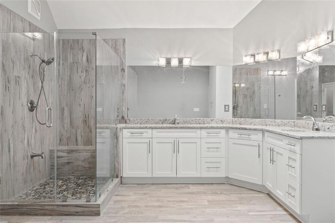
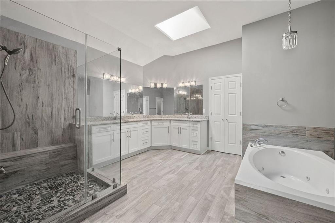
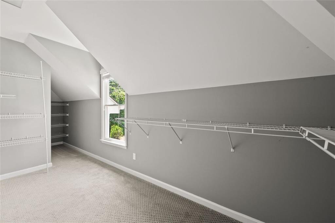
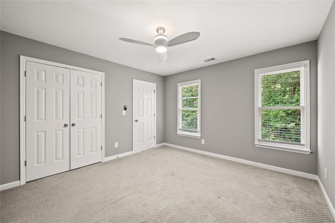
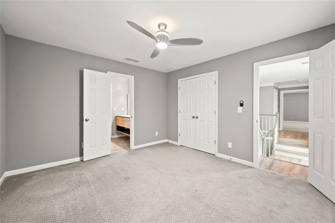
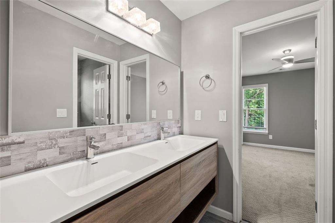
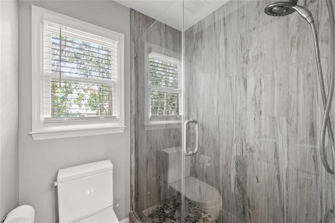
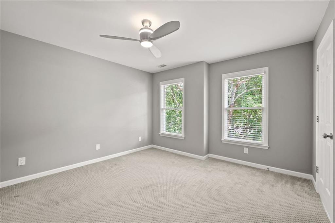
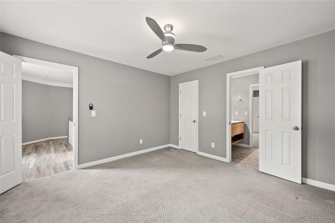
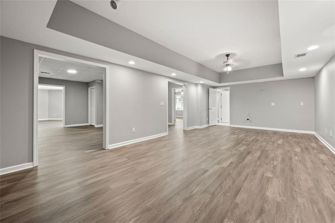
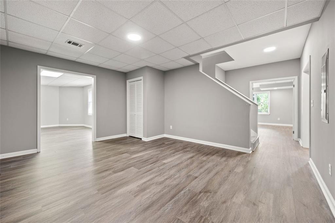
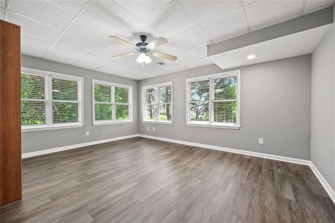
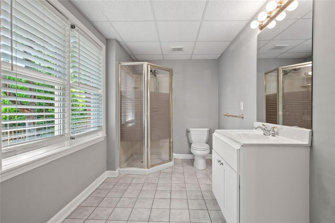
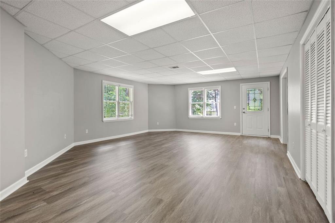
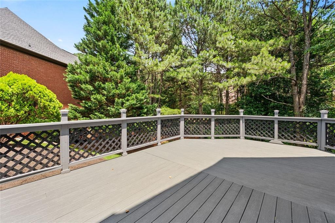
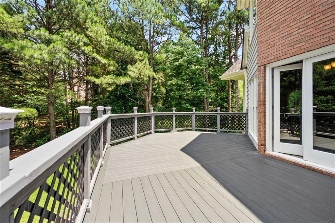
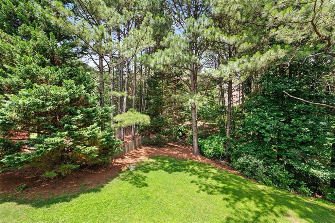
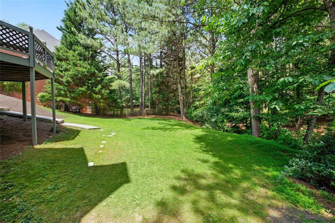
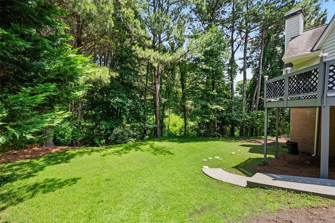
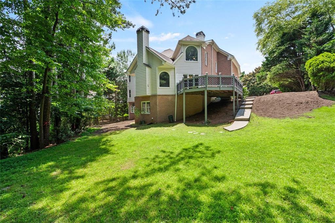
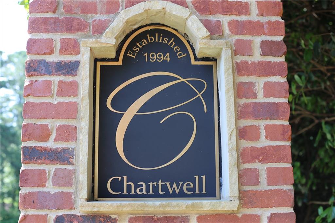
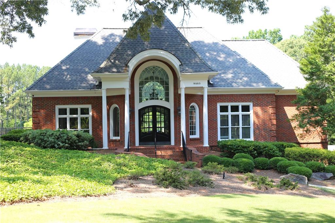
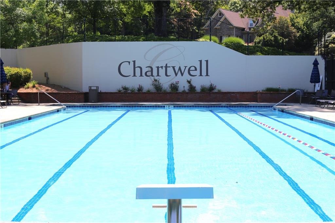
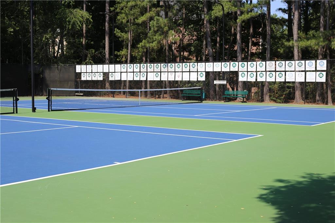
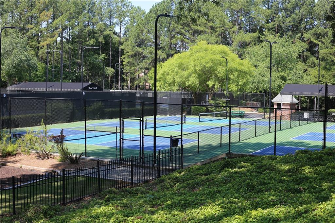
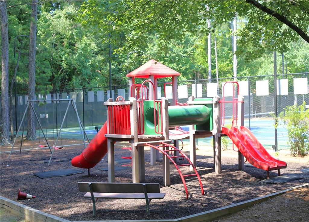
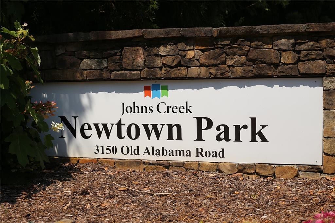
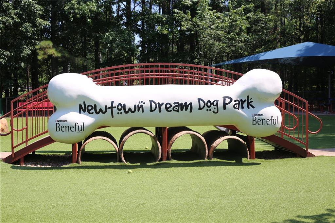
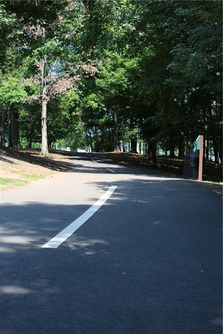
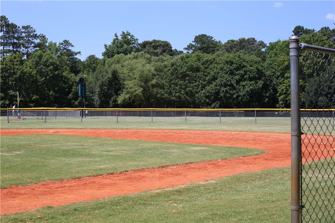
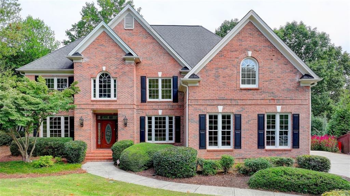
 MLS# 404059302
MLS# 404059302 