Viewing Listing MLS# 388826617
Canton, GA 30115
- 6Beds
- 5Full Baths
- 1Half Baths
- N/A SqFt
- 2002Year Built
- 2.94Acres
- MLS# 388826617
- Residential
- Single Family Residence
- Active
- Approx Time on Market5 months, 3 days
- AreaN/A
- CountyCherokee - GA
- Subdivision The Shoals At Arbor Hill
Overview
Welcome to this PRIVATE quintessential estate home in sought after SE Cherokee/Hickory Flat! Beautifully constructed by renowned Chathambilt that truly has it ALL! Many features include a side entry 4-CAR Garage, Private corner lot +/-2.94 double fenced acres, +/- 5116 sq ft above grade with another 2000+ finished Terrace level with upgrades! 6 Bedrooms / 5.5 Baths en-suite, Primary on Main, front and screened back porches, heated POOL with SPA accessible from the deck AND walkout terrace level, fully finished Terrace level with under decking and custom stone grilling station, multiple fireplaces and much more!! LOCATION, LOT and CRAFTSMANSHIP!!! Recently added brand new gorgeous hardwoods now match the main and upper hardwood floors! An awesome opportunity for multi-generational living with another two bedrooms and full bath on the terrace level, plus the 4-car garage. You'll be surrounded by nature with the beautiful privacy it offers, while enjoying plenty of outdoor living from the decks, porches, oversized pool and spa, tranquil gardens, adorable greenhouse, green space area with fire pit and additional storage shed for convenience. Step inside this sprawling light and bright floor plan with high ceilings, Primary Bedroom on Main, 4 masonry fireplaces grace the Great Room, Breakfast Room, Terrace Level, and Outdoor grilling area. The grand Foyer welcomes you to an oversized Dining Room, a Fireside Great Room with gorgeous, coffered ceiling detail, built-ins, and a beautiful view of the private backyard. The Kitchen with chef's appliances and sub zero is very spacious with a separate Fireside Breakfast Room, large island, walk-through pantry, breakfast bar, separate eat-in area AND Butler's Pantry. The main floor also features a lovely oversized Primary Suite and large spa bath with custom cabinetry, separate shower and tub, double vanity and a spacious closet. All rooms UP are en-suite, along with a large loft area with built ins, a separate bedroom suite with recreation area, perfect for the artist, an office, a homework station, playroom, etc. Multiple closets and attic storage spaces throughout and a whole house vac! The fully finished light and bright Terrace Level features a custom built-in bar, Family Room with built-ins, Media Room/Bedroom with two closets, Large Bedroom, Full Bath, Office, and plenty of storage space, as well as yet another rough plumbed bath with the capability of finishing another en-suite bedroom! Walkout to the patio and enjoy the fireplace in the fall while cooking on the custom built-in stone grilling station with the game on in the outdoor tv area, all while overlooking the heated pool with waterfalls and oversized spa! Such a great home for entertaining with plenty of opportunities to spill outside and enjoy the many outdoor spaces it has to offer. This is such a treasured area with wonderful activities, minutes to the best schools, multiple riding barns and more. Right over the line, looks and feels like Milton and loaded with features/space/storage, Cherokee taxes and excellent schools. Incredible price per square foot for this size, quality build, and features! Easy accessibility to modern conveniences, and minutes to Milton, Ball Ground and 15-20 mins drive to downtown Alpharetta, Roswell!
Association Fees / Info
Hoa: Yes
Hoa Fees Frequency: Annually
Hoa Fees: 1300
Community Features: Homeowners Assoc, Park, Playground, Street Lights, Other
Bathroom Info
Main Bathroom Level: 1
Halfbaths: 1
Total Baths: 6.00
Fullbaths: 5
Room Bedroom Features: Master on Main, Other
Bedroom Info
Beds: 6
Building Info
Habitable Residence: Yes
Business Info
Equipment: Irrigation Equipment
Exterior Features
Fence: Back Yard, Fenced, Wood, Wrought Iron
Patio and Porch: Covered, Deck, Enclosed, Front Porch, Rear Porch, Screened
Exterior Features: Balcony, Garden, Private Entrance, Private Yard, Other
Road Surface Type: Asphalt
Pool Private: No
County: Cherokee - GA
Acres: 2.94
Pool Desc: Fenced, Heated, Salt Water
Fees / Restrictions
Financial
Original Price: $1,815,000
Owner Financing: Yes
Garage / Parking
Parking Features: Attached, Garage, Garage Door Opener, Garage Faces Side, Kitchen Level, Level Driveway
Green / Env Info
Green Energy Generation: None
Handicap
Accessibility Features: None
Interior Features
Security Ftr: Closed Circuit Camera(s), Secured Garage/Parking
Fireplace Features: Family Room, Gas Starter, Keeping Room, Masonry, Outside, Stone
Levels: Three Or More
Appliances: Dishwasher, Double Oven, Dryer, Gas Range, Microwave, Tankless Water Heater
Laundry Features: Laundry Room, Main Level
Interior Features: Beamed Ceilings, Bookcases, Cathedral Ceiling(s), Coffered Ceiling(s), Crown Molding, Entrance Foyer, High Ceilings 10 ft Main, Recessed Lighting, Tray Ceiling(s), Walk-In Closet(s), Wet Bar
Flooring: Carpet, Ceramic Tile, Hardwood, Stone
Spa Features: Private
Lot Info
Lot Size Source: Other
Lot Features: Back Yard, Corner Lot, Front Yard, Landscaped, Level, Wooded
Lot Size: x
Misc
Property Attached: No
Home Warranty: Yes
Open House
Other
Other Structures: Greenhouse,Other
Property Info
Construction Materials: Cement Siding, HardiPlank Type, Stone
Year Built: 2,002
Property Condition: Resale
Roof: Composition, Ridge Vents
Property Type: Residential Detached
Style: Craftsman, Farmhouse, Traditional
Rental Info
Land Lease: Yes
Room Info
Kitchen Features: Breakfast Room, Cabinets White, Eat-in Kitchen, Keeping Room, Kitchen Island, Pantry Walk-In, Solid Surface Counters
Room Master Bathroom Features: Double Vanity,Separate Tub/Shower,Soaking Tub,Vaul
Room Dining Room Features: Butlers Pantry,Seats 12+
Special Features
Green Features: None
Special Listing Conditions: None
Special Circumstances: Cert. Prof. Home Bldr
Sqft Info
Building Area Total: 7533
Building Area Source: Appraiser
Tax Info
Tax Amount Annual: 11868
Tax Year: 2,023
Tax Parcel Letter: 003N17-00000-123-000-0000
Unit Info
Utilities / Hvac
Cool System: Ceiling Fan(s), Central Air, Zoned
Electric: 110 Volts
Heating: Natural Gas
Utilities: Cable Available, Electricity Available, Natural Gas Available, Phone Available, Underground Utilities, Water Available
Sewer: Septic Tank
Waterfront / Water
Water Body Name: None
Water Source: Public
Waterfront Features: None
Directions
From Milton, North on Birmingham Highway past Baby Publix to the next left on New Bullpen RD. Follow to Right on Arbor Hill Rd. Left on Owens Store Road. Right on Old Orange Mill Rd. Right into The Shoals at Arbor Hill (Arbor Shoals Dr). OR East Cherokee to Right on Owens Store Rd, Left on Old Orange Mill Rd, Right into neighborhood. Also via Hwy 20 to Old Orange Mill Rd! 131 is up on the left. GPS is Accurate.Listing Provided courtesy of Ansley Real Estate| Christie's International Real Estate
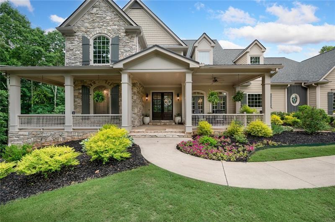
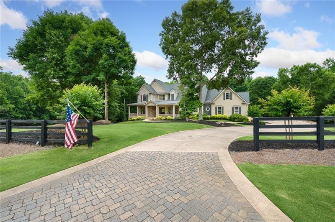
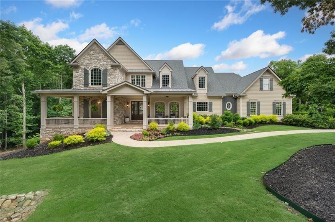
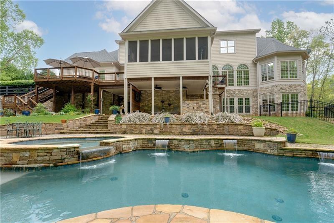
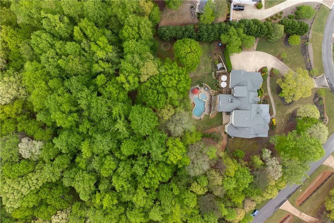
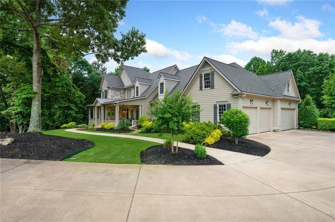
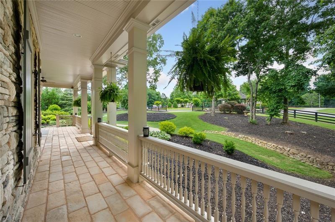
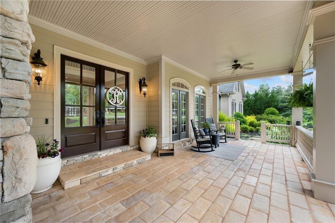
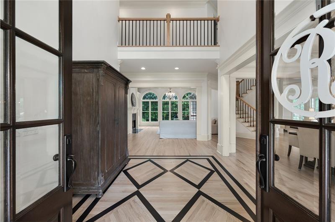
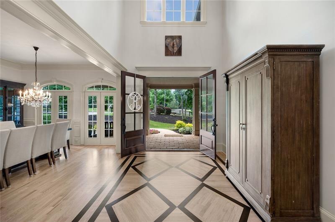
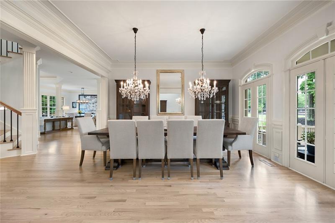
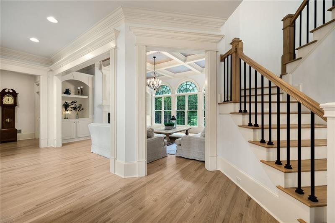
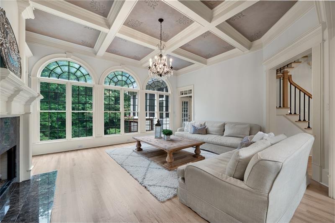

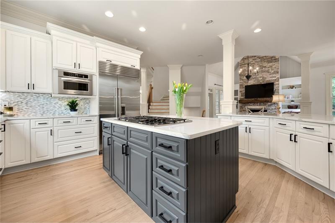
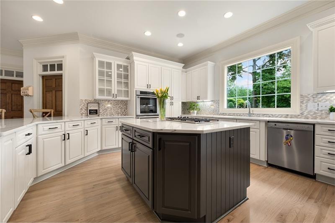
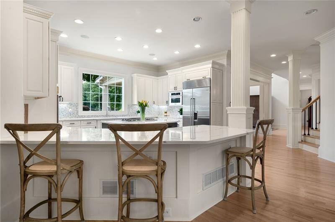
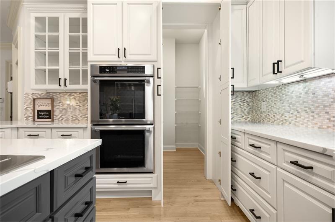
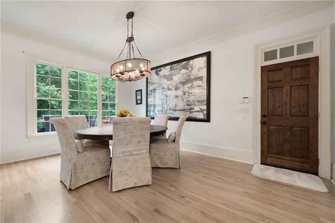
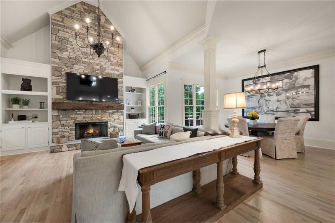
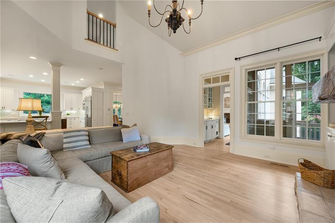
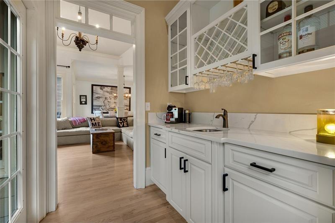
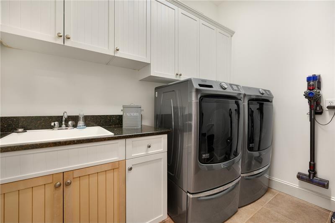
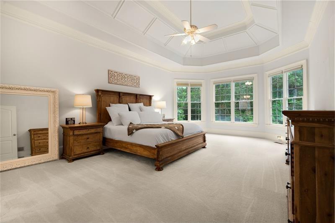
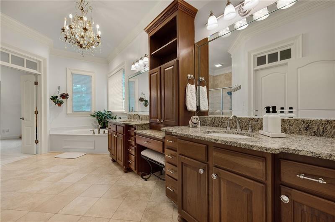
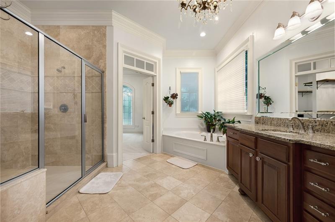
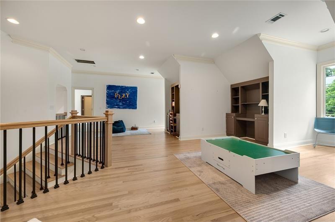
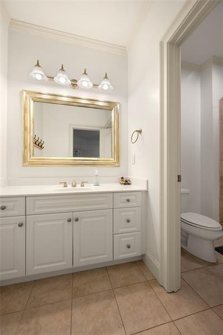

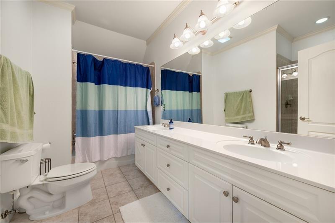
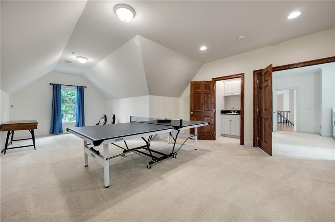
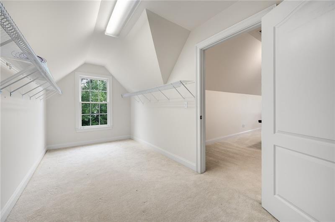
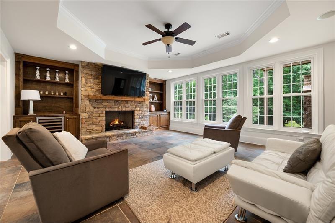
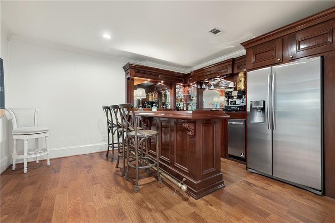
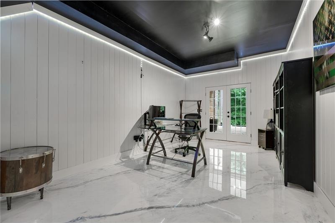
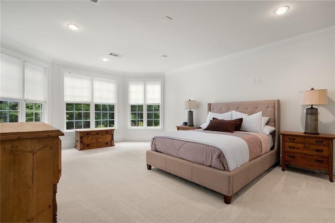
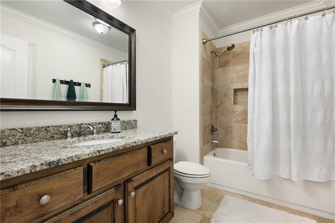
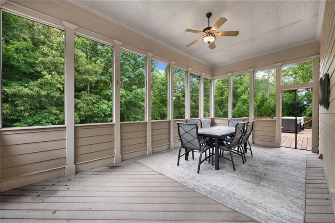
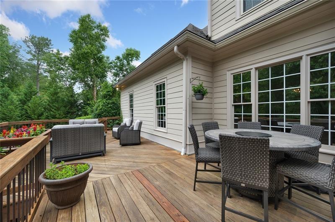
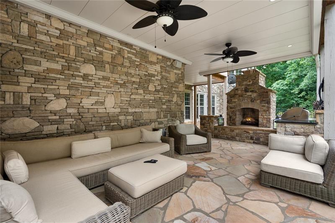
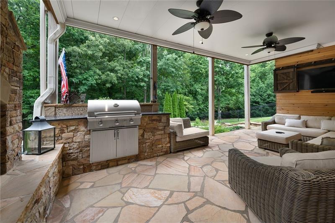
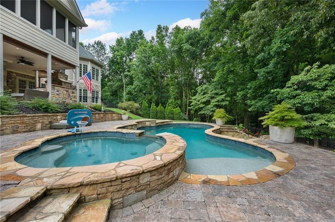

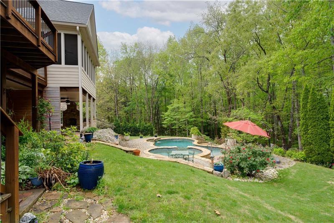
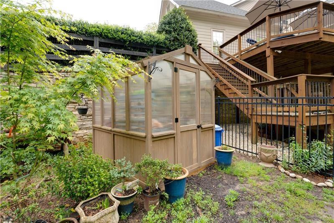
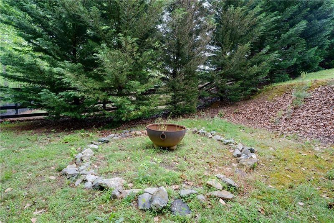
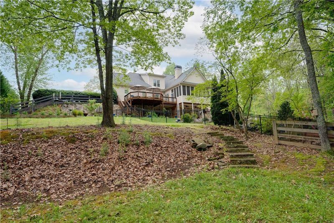
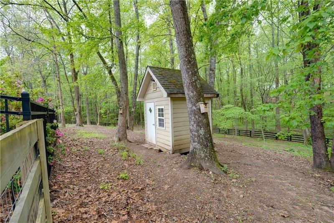
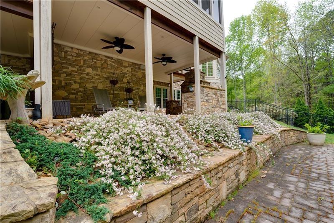
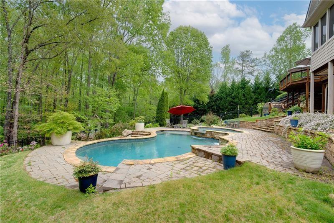
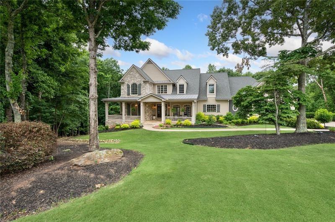
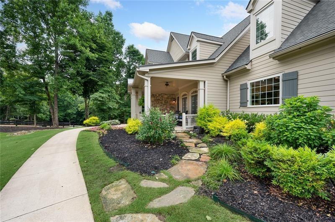
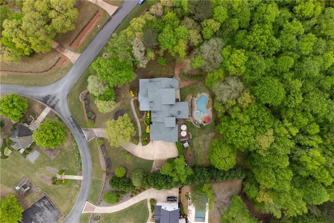
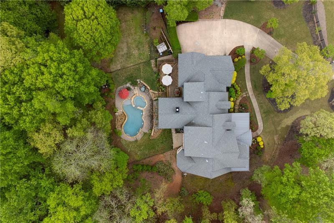
 Listings identified with the FMLS IDX logo come from
FMLS and are held by brokerage firms other than the owner of this website. The
listing brokerage is identified in any listing details. Information is deemed reliable
but is not guaranteed. If you believe any FMLS listing contains material that
infringes your copyrighted work please
Listings identified with the FMLS IDX logo come from
FMLS and are held by brokerage firms other than the owner of this website. The
listing brokerage is identified in any listing details. Information is deemed reliable
but is not guaranteed. If you believe any FMLS listing contains material that
infringes your copyrighted work please