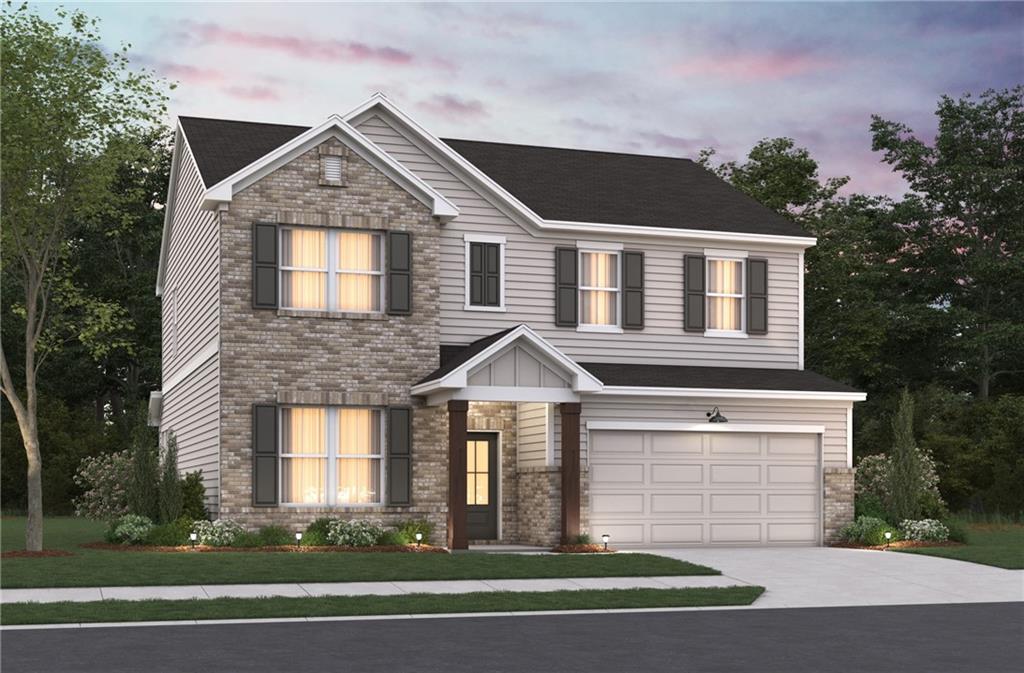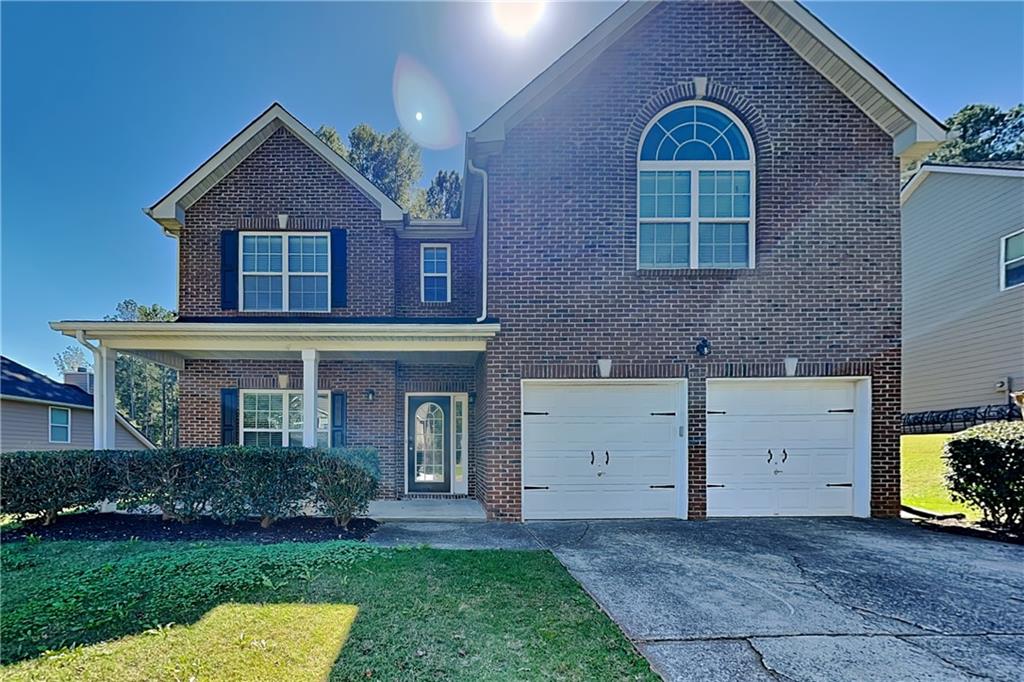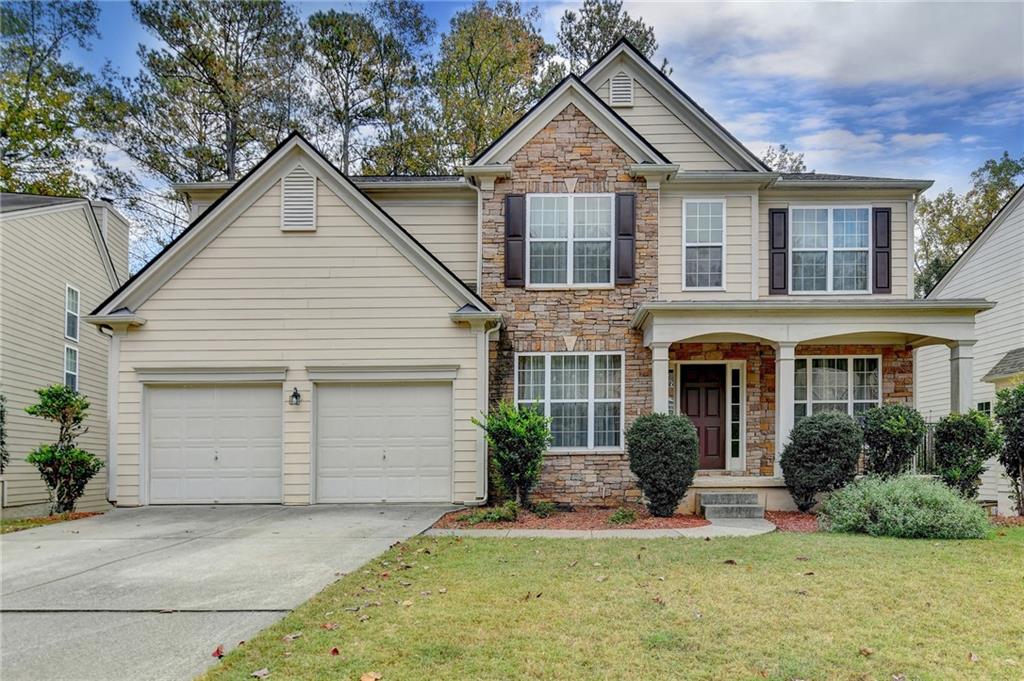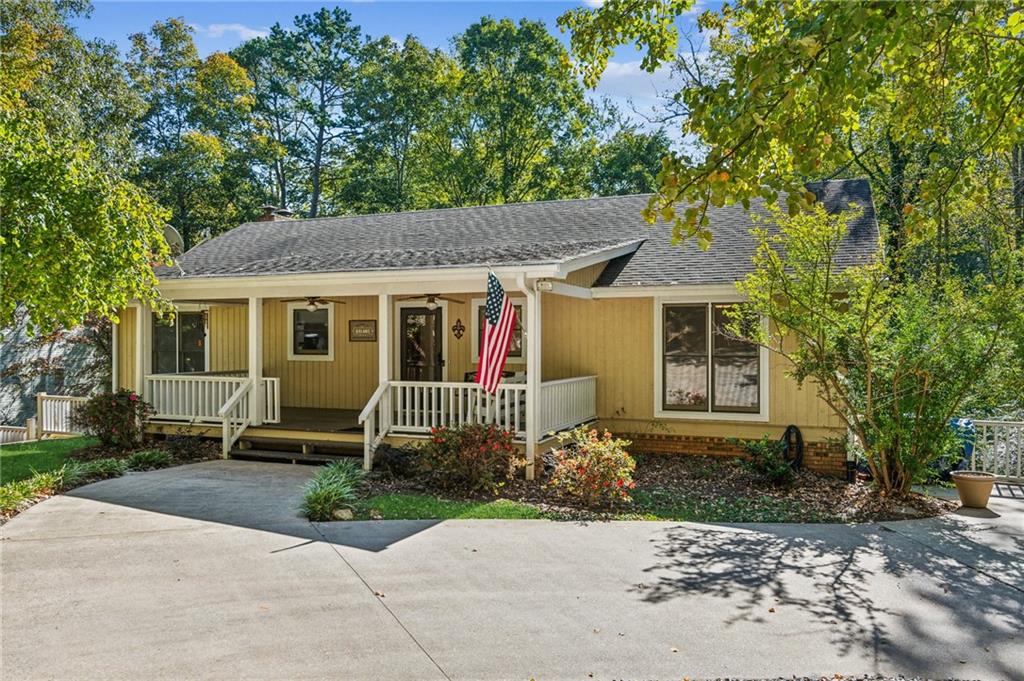Viewing Listing MLS# 388807410
Cumming, GA 30040
- 3Beds
- 3Full Baths
- N/AHalf Baths
- N/A SqFt
- 2020Year Built
- 0.12Acres
- MLS# 388807410
- Residential
- Single Family Residence
- Active
- Approx Time on Market4 months, 24 days
- AreaN/A
- CountyForsyth - GA
- Subdivision Villas At Bethelview
Overview
Today is the day your lifestyle will change! Experience more time for activities and less time for home maintenance. Right-size your living at 4320 Barleycove Lane, your opportunity to enjoy a resale home in the Villas at Bethelview. Every UPGRADE feature imaginable is included, with a CUSTOM walk-in closet in the primary FIRST-FLOOR bedroom being a standout favorite. Even with a potentially smaller living space, you'll have AMPLE storage for cherished items like books, thanks to a dedicated library with floor-to-ceiling bookshelves and a library ladder. Perfect NATURAL LIGHT makes it ideal for reading.This METICULOUSLY maintained home boasts a living room and a large gathering room with a fireplace featuring a floor-to-ceiling stone design. With the most BEAUTIFUL kitchen opening to the center of the home. FRESH, BRIGHT, calmingall in the same place! Check out the photos NOW. The main floor includes two bedrooms, offering guests a first-floor retreat on the opposite side of the house from the primary bedroom. The primary suite features a spa-style bath and the aforementioned walk-in closet.Step outside to enjoy a COVERED, PRIVATE PATIO area with an additional patio apron leading to your private yard. Did I mention privacy? Yes, it's your own secluded oasis. Upstairs, find a FINISHED LOFT for special projects and an additional bedroom and full bath. Explore every nook and cranny for EXTRA STORAGE and exquisite details.Did I forget to mention the AMENITIES?? This wonderful community offers SIDEWALKS for your morning and evening strolls and a DOG PARK for your furry friend! The CLUBHOUSE includes a fabulous FITNESS ROOM and after you work-up a sweat, cool off in POOL!!!Call your realtor today and set up an appointmentyou'll be glad you did. Originally Designed has an Active Adult Community, Covenants AMENDED TO ALLOW occupants UNDER 55 yrs of age.
Association Fees / Info
Hoa: Yes
Hoa Fees Frequency: Quarterly
Hoa Fees: 680
Community Features: None
Association Fee Includes: Maintenance Grounds, Swim, Trash
Bathroom Info
Main Bathroom Level: 2
Total Baths: 3.00
Fullbaths: 3
Room Bedroom Features: Master on Main
Bedroom Info
Beds: 3
Building Info
Habitable Residence: No
Business Info
Equipment: None
Exterior Features
Fence: Back Yard
Patio and Porch: Covered, Front Porch, Patio, Rear Porch
Exterior Features: Private Yard
Road Surface Type: Paved
Pool Private: No
County: Forsyth - GA
Acres: 0.12
Pool Desc: None
Fees / Restrictions
Financial
Original Price: $575,000
Owner Financing: No
Garage / Parking
Parking Features: Garage
Green / Env Info
Green Energy Generation: None
Handicap
Accessibility Features: None
Interior Features
Security Ftr: Smoke Detector(s)
Fireplace Features: Family Room, Gas Log, Stone
Levels: Two
Appliances: Dishwasher, Disposal, Double Oven, Gas Range, Microwave
Laundry Features: Electric Dryer Hookup, Laundry Room, Main Level
Interior Features: Bookcases, Cathedral Ceiling(s), Coffered Ceiling(s), Entrance Foyer
Flooring: Carpet, Ceramic Tile, Wood
Spa Features: None
Lot Info
Lot Size Source: Public Records
Lot Features: Back Yard, Front Yard, Landscaped, Level, Private
Lot Size: X
Misc
Property Attached: No
Home Warranty: No
Open House
Other
Other Structures: None
Property Info
Construction Materials: Other
Year Built: 2,020
Property Condition: Resale
Roof: Composition, Shingle
Property Type: Residential Detached
Style: Craftsman
Rental Info
Land Lease: No
Room Info
Kitchen Features: Breakfast Bar, Cabinets White, Kitchen Island, Pantry, Solid Surface Counters, View to Family Room
Room Master Bathroom Features: Double Vanity,Shower Only
Room Dining Room Features: Open Concept
Special Features
Green Features: Windows
Special Listing Conditions: None
Special Circumstances: Active Adult Community
Sqft Info
Building Area Total: 2420
Building Area Source: Public Records
Tax Info
Tax Amount Annual: 1057
Tax Year: 2,023
Tax Parcel Letter: N/A
Unit Info
Utilities / Hvac
Cool System: Ceiling Fan(s), Central Air
Electric: 110 Volts
Heating: Central, Forced Air, Natural Gas
Utilities: Cable Available, Electricity Available, Natural Gas Available, Phone Available, Sewer Available, Water Available
Sewer: Public Sewer
Waterfront / Water
Water Body Name: None
Water Source: Public
Waterfront Features: None
Directions
Take GA 400 north to exit 13 toward GA-141 N., turn left onto Peachtree Pkwy, continue onto Bethelview Rd for roughly 3.5 miles, turn left onto Broadford Dr., turn right onto Barleycove Lane.Listing Provided courtesy of Keller Williams Realty Atl North
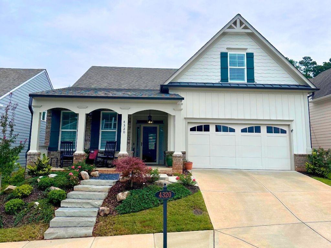
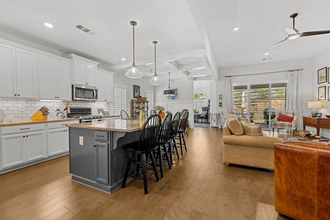
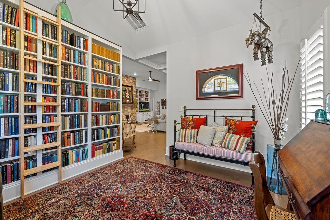
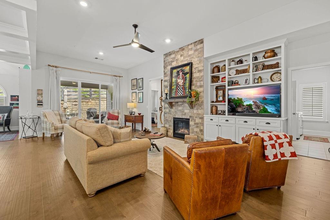
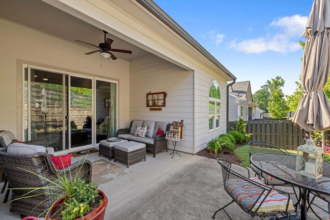
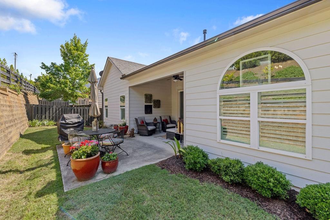
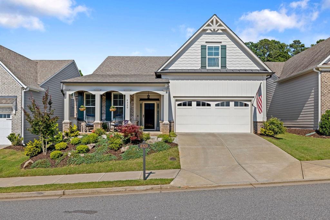
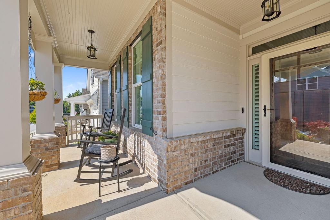
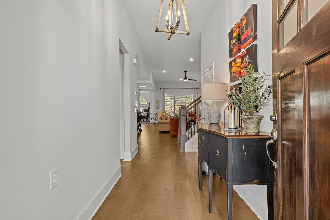
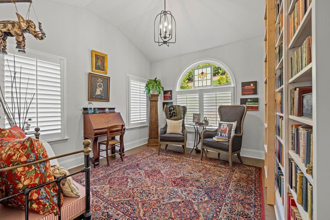
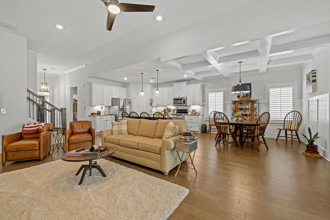
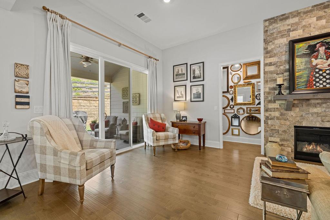
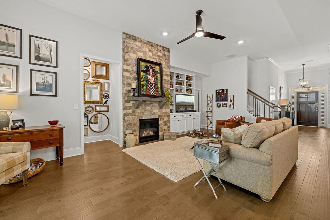
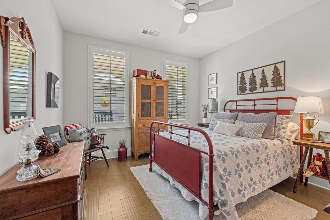
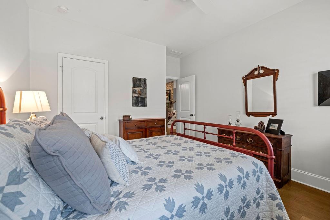
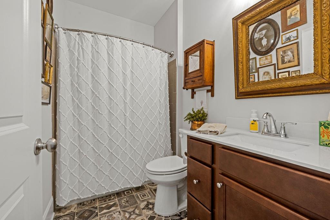
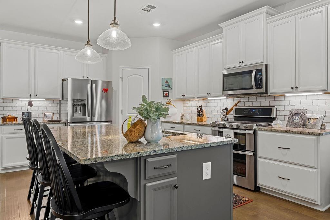
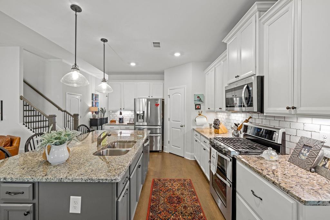
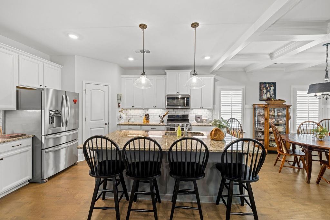
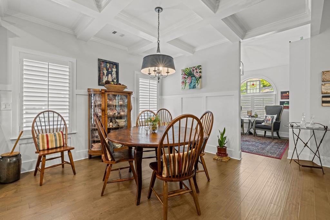
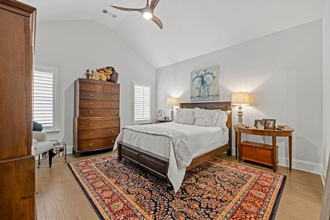
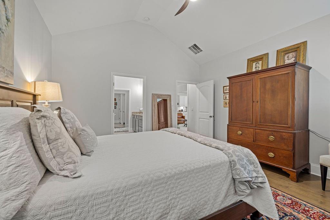
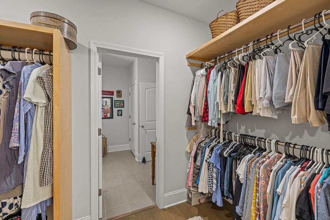
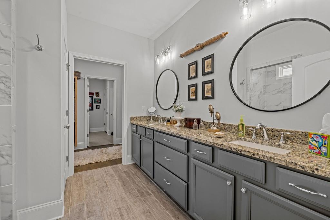
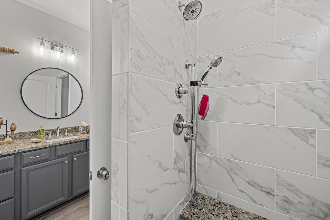
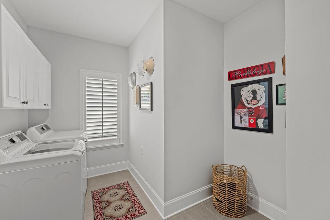
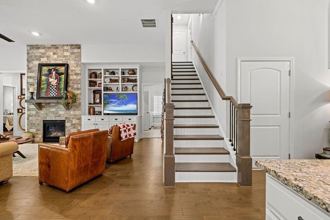
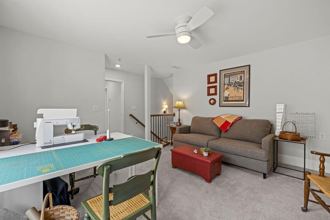
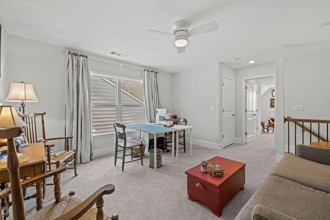
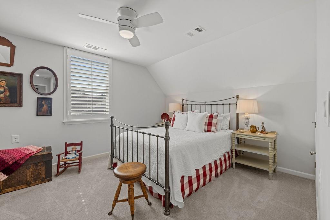
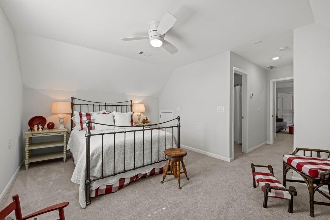
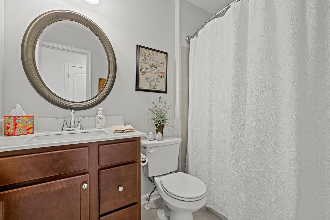
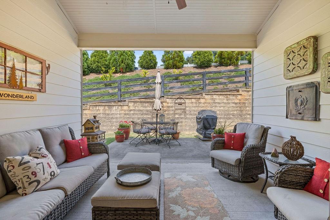
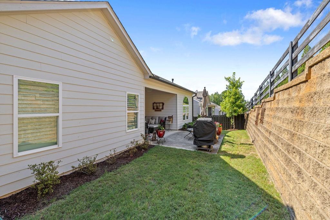
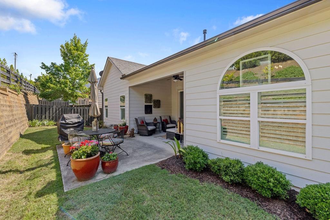
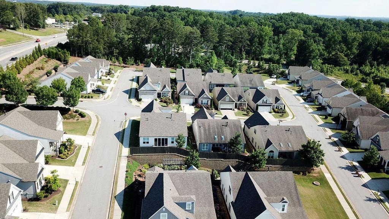
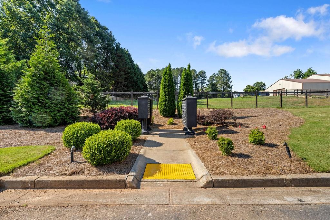
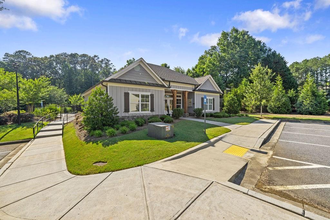
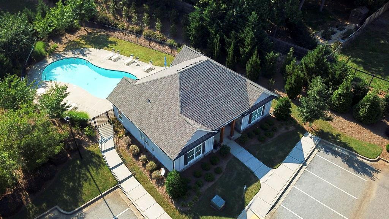
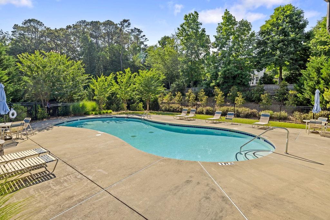
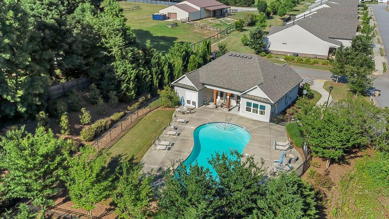
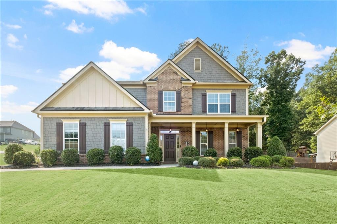
 MLS# 410554953
MLS# 410554953 