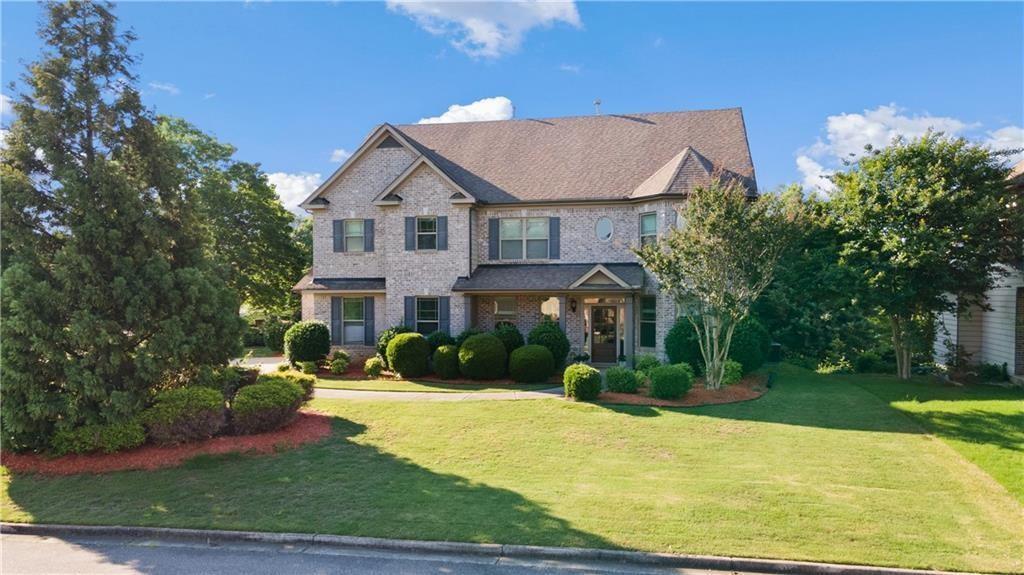Viewing Listing MLS# 388807170
Cumming, GA 30041
- 6Beds
- 4Full Baths
- 1Half Baths
- N/A SqFt
- 2007Year Built
- 0.11Acres
- MLS# 388807170
- Residential
- Single Family Residence
- Active
- Approx Time on Market3 months, 7 days
- AreaN/A
- CountyForsyth - GA
- Subdivision Villas at Habersham
Overview
Welcome home to the one that checks all the boxes! This move in ready home is ready to be yours. As you approach the charming front porch, you can't help but feel a sense of warmth and welcoming. The inviting porch is the perfect spot to relax, unwind and enjoy the gentle breeze. Upon entering, you'll be greeted by an open foyer that sets the tone for the spacious and airy interior. With hardwood floors throughout the entire home you'll never need a carpet cleaner again! To your right, you'll find a separate dining room, perfect for formal gatherings and special occasions. Moving further into the heart of the home, you'll discover a stunning kitchen that's been updated with modern amenities and sleek design. The kitchen boasts a spacious island perfect for casual meals and socializing. A generous pantry provides ample storage for your culinary essentials, while a dinner table offers a cozy spot for family meals. The open floor plan seamlessly flows into the family room, creating a warm and inviting space perfect for relaxation and entertainment. The room is flooded with natural light, thanks to the abundant windows.Step out onto the back deck, where you can take in the breathtaking views of your private oasis. The deck is the perfect spot to enjoy al fresco dining, or simply taking in the serene surroundings. You'll find a spacious master suite that's located on the main level. The master suite features a sparkling en-suite bathroom with a double vanity, tub, separate shower and a large walk-in closet with ample storage space. Upstairs the loft entertainment area is perfect for movie nights or game nights, offering a cozy spot for family gatherings or relaxation.The four additional bedrooms on the upper level are generously sized, with plenty of closet space and natural light. Two bathrooms serve these bedrooms - one is jack and jill which is perfect for kids or family members. The other bathroom is shared between the front two bedrooms perfect for guests or older children. As you step down into the basement, you're immediately struck by the sheer scale of the space. The ceiling, which is a impressively tall creates a sense of grandeur and openness. This is no ordinary basement, A 6th bedroom, full bath and a full gym, provide ample room for family, guests and your fitness routine. Tons of storage space is available throughout the basement, keeping your belongings organized and out of sight.Step outside to a covered porch and another beautiful level of your private oasis. This exceptional home truly has it all - from top-rated schools to stunning details and design. It's the perfect blend of functionality and luxury, making it an ideal choice for anyone looking for a warm and welcoming place to call home.
Association Fees / Info
Hoa: Yes
Hoa Fees Frequency: Annually
Hoa Fees: 1000
Community Features: None
Bathroom Info
Main Bathroom Level: 1
Halfbaths: 1
Total Baths: 5.00
Fullbaths: 4
Room Bedroom Features: Master on Main
Bedroom Info
Beds: 6
Building Info
Habitable Residence: Yes
Business Info
Equipment: None
Exterior Features
Fence: None
Patio and Porch: Front Porch, Patio
Exterior Features: Private Yard
Road Surface Type: Paved
Pool Private: No
County: Forsyth - GA
Acres: 0.11
Pool Desc: None
Fees / Restrictions
Financial
Original Price: $649,000
Owner Financing: Yes
Garage / Parking
Parking Features: Attached, Garage
Green / Env Info
Green Energy Generation: None
Handicap
Accessibility Features: None
Interior Features
Security Ftr: Smoke Detector(s)
Fireplace Features: Gas Log, Gas Starter
Levels: Three Or More
Appliances: Dishwasher, Disposal, Double Oven, Gas Cooktop
Laundry Features: Electric Dryer Hookup, Laundry Room, Main Level
Interior Features: Double Vanity, Entrance Foyer, Entrance Foyer 2 Story, High Ceilings 9 ft Main, High Ceilings 10 ft Lower, Recessed Lighting, Walk-In Closet(s)
Flooring: Carpet, Hardwood
Spa Features: None
Lot Info
Lot Size Source: Appraiser
Lot Features: Private
Lot Size: 52x97x52x97
Misc
Property Attached: No
Home Warranty: Yes
Open House
Other
Other Structures: None
Property Info
Construction Materials: Brick, HardiPlank Type
Year Built: 2,007
Property Condition: Resale
Roof: Composition
Property Type: Residential Detached
Style: Traditional
Rental Info
Land Lease: Yes
Room Info
Kitchen Features: Breakfast Bar, Kitchen Island, Pantry, Stone Counters, View to Family Room
Room Master Bathroom Features: Double Vanity,Separate Tub/Shower
Room Dining Room Features: Separate Dining Room
Special Features
Green Features: None
Special Listing Conditions: None
Special Circumstances: None
Sqft Info
Building Area Total: 4483
Building Area Source: Appraiser
Tax Info
Tax Amount Annual: 5048
Tax Year: 2,023
Tax Parcel Letter: 198-000-393
Unit Info
Utilities / Hvac
Cool System: Ceiling Fan(s), Central Air
Electric: None
Heating: Forced Air, Natural Gas
Utilities: Cable Available, Electricity Available, Natural Gas Available, Phone Available, Sewer Available, Underground Utilities, Water Available
Sewer: Public Sewer
Waterfront / Water
Water Body Name: None
Water Source: Public
Waterfront Features: None
Directions
GA 400 North to Exit 14, Turn Right on GA-20 towards Buford. At red light turn Left on Sanders Rd, Right onto Buford Dam Rd, At light turn Left into the Villas at Habersham follow Habersham Villa Drive to come. Home is on the right.Listing Provided courtesy of Atlanta Communities
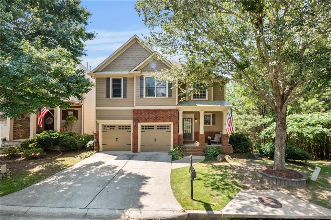
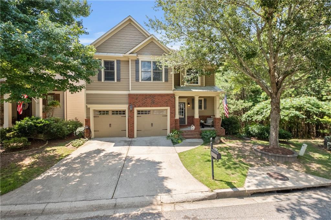
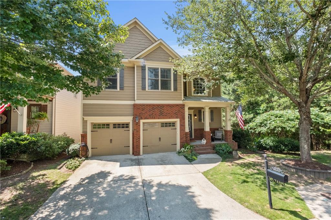
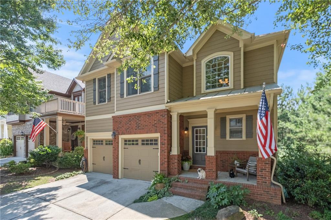
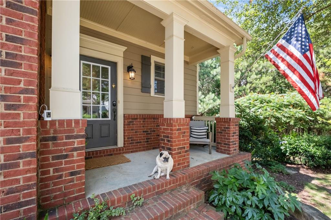
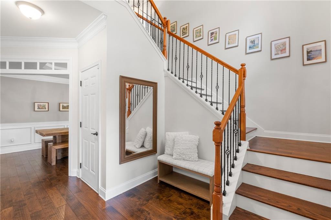
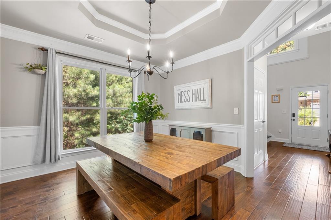
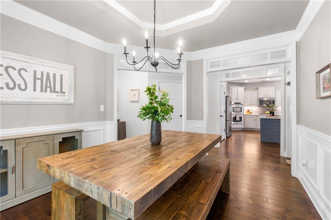
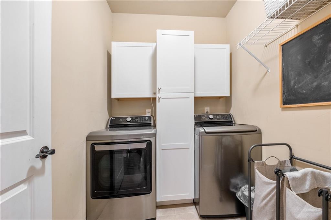
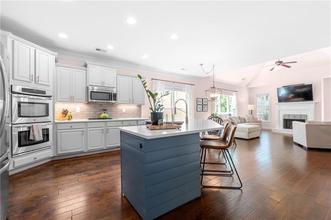
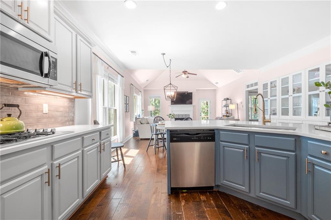
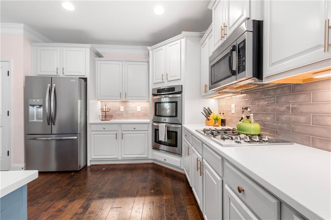
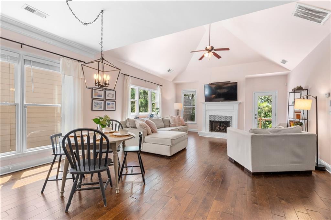
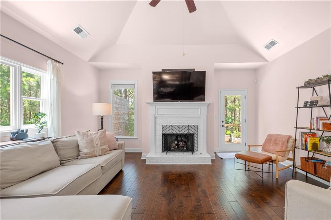
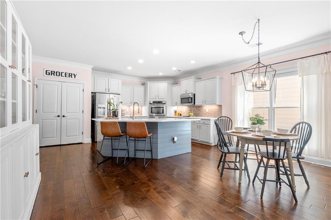
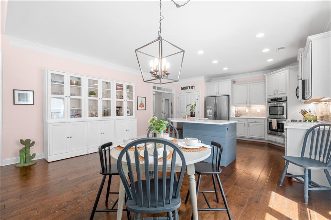
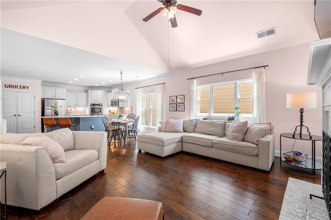
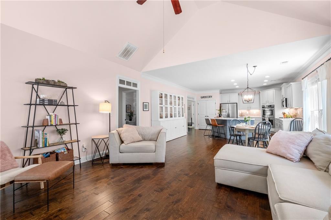
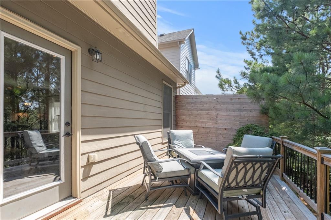
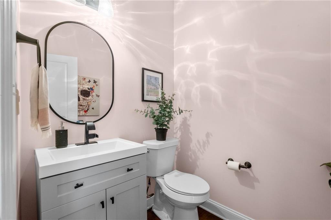
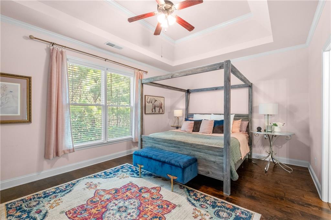
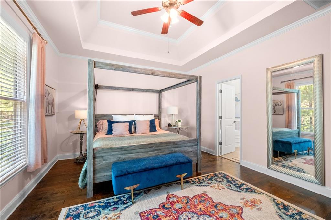
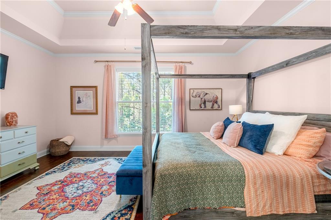
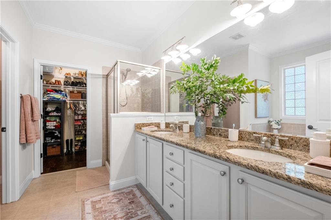
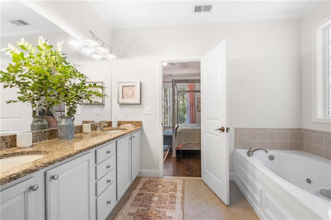
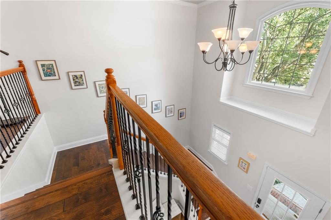
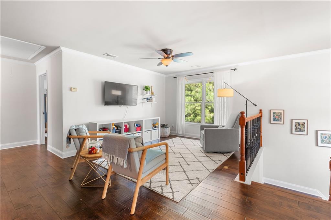
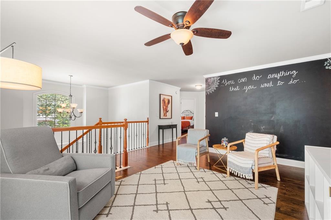
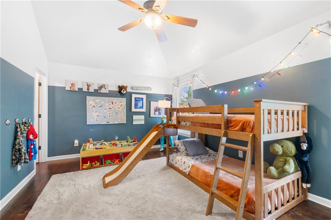
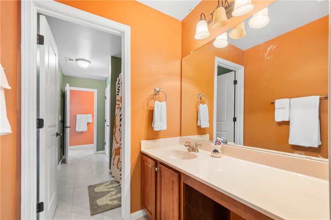
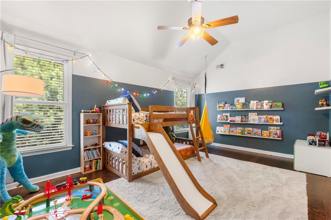
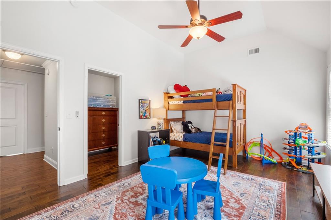
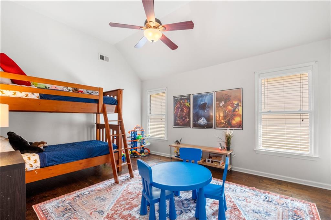
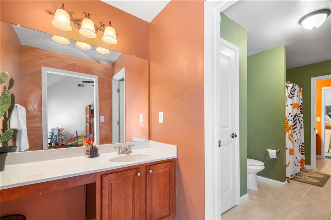
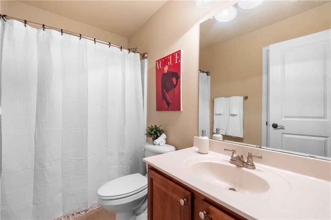
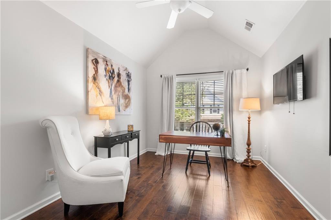
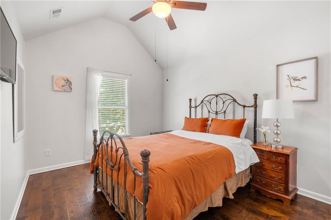
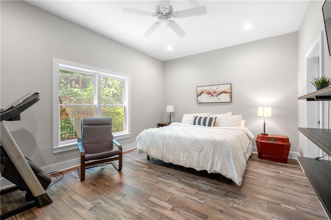
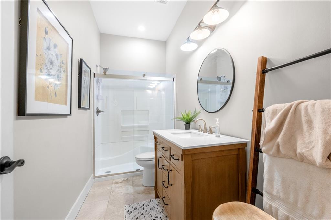
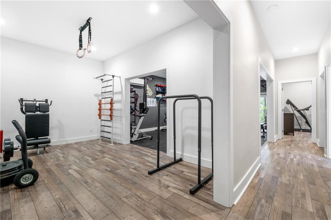
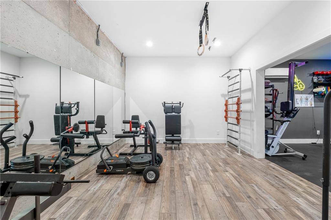
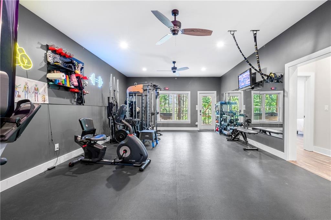
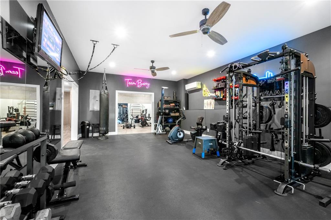
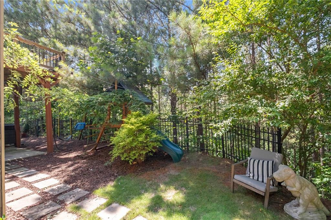
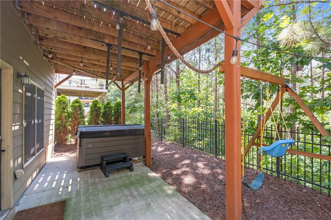
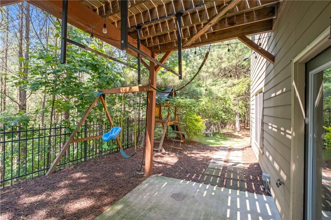
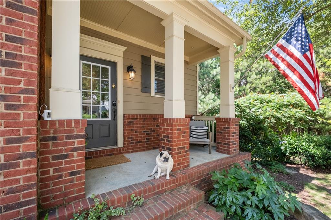
 MLS# 404660499
MLS# 404660499 