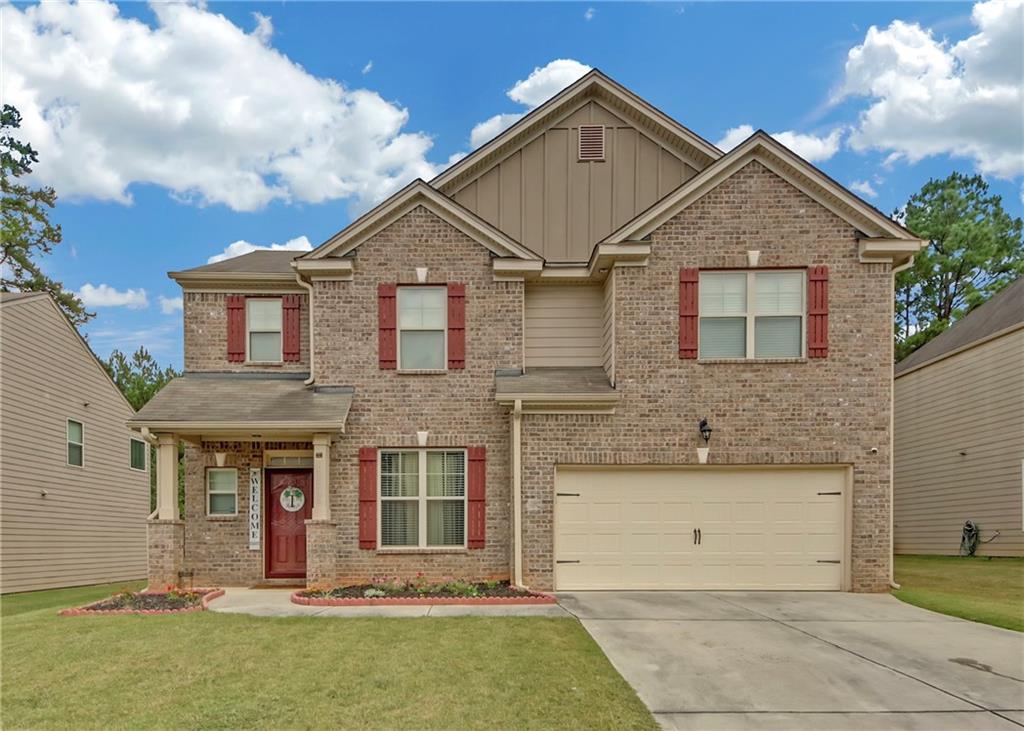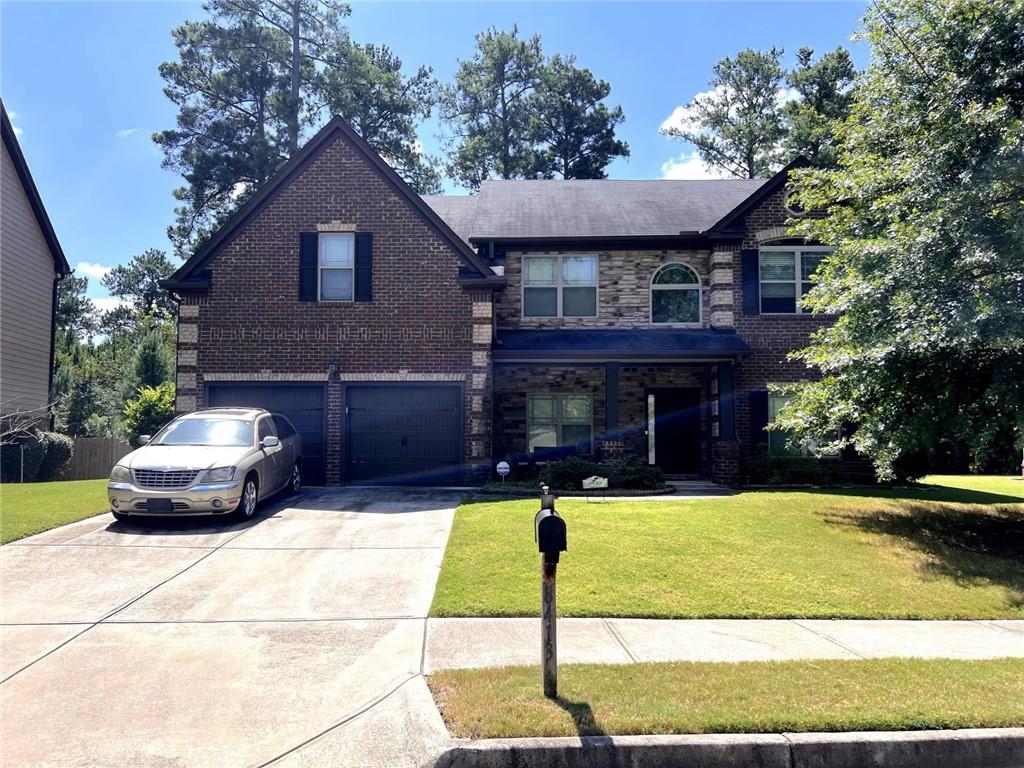Viewing Listing MLS# 388797801
Jonesboro, GA 30238
- 4Beds
- 2Full Baths
- 1Half Baths
- N/A SqFt
- 2021Year Built
- 0.34Acres
- MLS# 388797801
- Residential
- Single Family Residence
- Pending
- Approx Time on Market3 months, 29 days
- AreaN/A
- CountyClayton - GA
- Subdivision The Lake at Mundy's Mill
Overview
**ACCEPTING BACKUP OFFERS** Back to the market due to buyer financing. No fault of the seller.Welcome to a home that radiates warmth, comfort, and timeless beauty in The Lake at Mundy's Mill. As you turn into the peaceful cul-de-sac, the brick-front exterior and charming front porch instantly welcome you, hinting at the special moments that await within. Step through the doors into a breathtaking 2-story foyer, where light dances playfully, setting the tone for the entire house. Imagine hosting gatherings in the elegant dining room, with its dramatic coffered ceiling and detailed crown molding, a space where celebrations and laughter will echo for years to come. The heart of this home beats in the open-concept kitchen and family room, where you can picture cozy evenings by the gas fireplace, laughter around the center island, and the aroma of meals being prepared in your well-appointed kitchen with sleek stainless steel appliances and crisp white cabinetry. The oversized primary suite is a true sanctuary - an oasis of tranquility with its spacious sitting area, luxurious soaking tub, and spa-like bath where you can unwind after a long day. With three additional generously-sized bedrooms, there's plenty of room for everyone to create their own cozy haven. Outside, the private backyard with its covered patio invites you to enjoy lazy afternoons, morning coffee, or starlit nights, all while feeling the serenity of this wonderful lake community. With a convenient location close to schools, shopping, and dining, this is more than a house - its the home where your next chapter begins. Dont let this dream slip away; your forever home is waiting. Don't miss the opportunity to make this dream home yours! Some photos have been virtually staged.
Association Fees / Info
Hoa: Yes
Hoa Fees Frequency: Annually
Hoa Fees: 325
Community Features: Clubhouse, Community Dock, Lake, Near Schools, Near Shopping, Sidewalks, Street Lights
Bathroom Info
Halfbaths: 1
Total Baths: 3.00
Fullbaths: 2
Room Bedroom Features: Oversized Master, Sitting Room
Bedroom Info
Beds: 4
Building Info
Habitable Residence: No
Business Info
Equipment: None
Exterior Features
Fence: None
Patio and Porch: Covered, Front Porch, Patio
Exterior Features: Private Entrance, Private Yard
Road Surface Type: Paved
Pool Private: No
County: Clayton - GA
Acres: 0.34
Pool Desc: None
Fees / Restrictions
Financial
Original Price: $380,000
Owner Financing: No
Garage / Parking
Parking Features: Attached, Garage, Level Driveway
Green / Env Info
Green Energy Generation: None
Handicap
Accessibility Features: None
Interior Features
Security Ftr: Smoke Detector(s)
Fireplace Features: Family Room, Gas Log
Levels: Two
Appliances: Dishwasher, Disposal, Electric Range, Microwave, Refrigerator
Laundry Features: Laundry Room, Upper Level
Interior Features: Coffered Ceiling(s), Crown Molding, Double Vanity, Entrance Foyer 2 Story, High Ceilings 10 ft Main, High Speed Internet, Tray Ceiling(s), Vaulted Ceiling(s), Walk-In Closet(s)
Flooring: Carpet, Ceramic Tile, Hardwood
Spa Features: None
Lot Info
Lot Size Source: Public Records
Lot Features: Back Yard, Cul-De-Sac, Front Yard, Landscaped, Level
Lot Size: x
Misc
Property Attached: No
Home Warranty: No
Open House
Other
Other Structures: None
Property Info
Construction Materials: Brick Front, Lap Siding
Year Built: 2,021
Property Condition: Resale
Roof: Composition, Shingle
Property Type: Residential Detached
Style: Traditional
Rental Info
Land Lease: No
Room Info
Kitchen Features: Cabinets White, Eat-in Kitchen, Kitchen Island, Pantry Walk-In, Stone Counters, View to Family Room
Room Master Bathroom Features: Double Vanity,Separate Tub/Shower,Soaking Tub,Vaul
Room Dining Room Features: Separate Dining Room
Special Features
Green Features: None
Special Listing Conditions: None
Special Circumstances: None
Sqft Info
Building Area Total: 2520
Building Area Source: Owner
Tax Info
Tax Amount Annual: 4799
Tax Year: 2,023
Tax Parcel Letter: 05-0177B-00C-078
Unit Info
Utilities / Hvac
Cool System: Ceiling Fan(s), Central Air, Electric
Electric: 110 Volts
Heating: Electric, Forced Air
Utilities: Cable Available, Electricity Available, Natural Gas Available, Phone Available, Sewer Available, Underground Utilities, Water Available
Sewer: Public Sewer
Waterfront / Water
Water Body Name: None
Water Source: Public
Waterfront Features: None
Directions
I-75 South to exit 235 (U.S 19/41-Tara Blvd. Turn right onto Mundy's Mill Rd. Then turn Left onto Braxley way. Right turn onto Chapell, then Turn left onto Cormac the home will be down in the middle of the cul de sac.Listing Provided courtesy of Keller Williams Rlty, First Atlanta
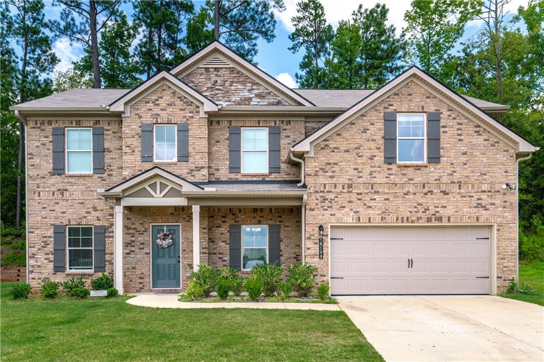
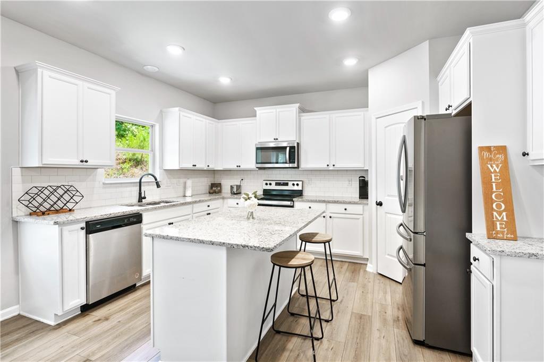
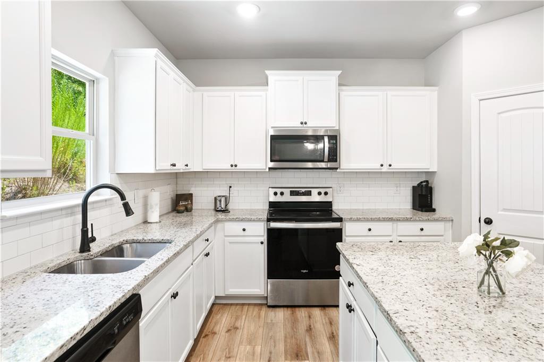
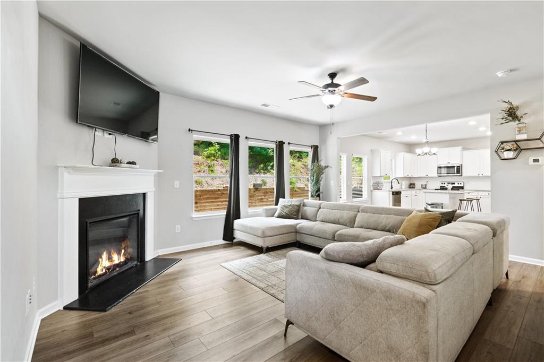
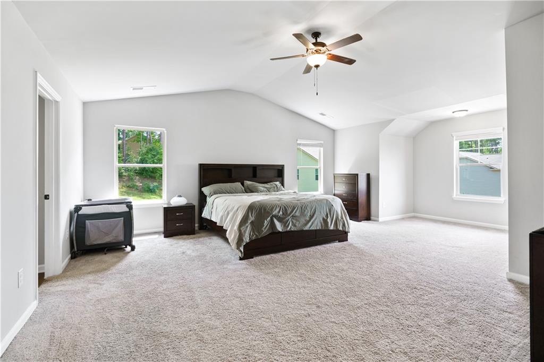
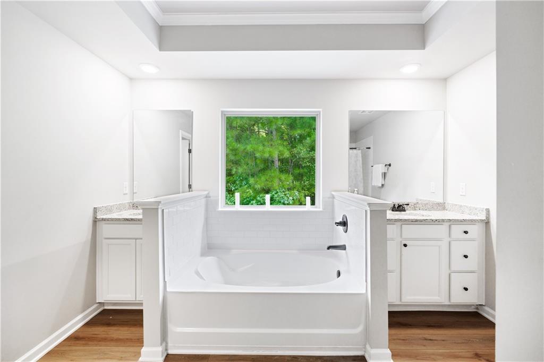
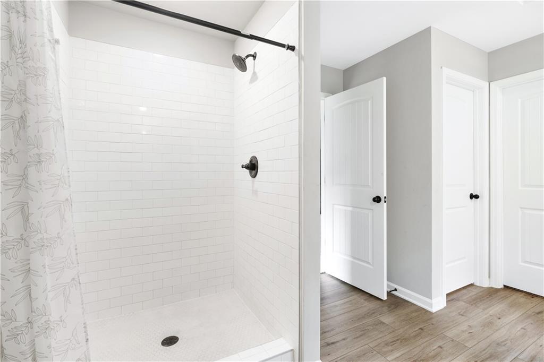
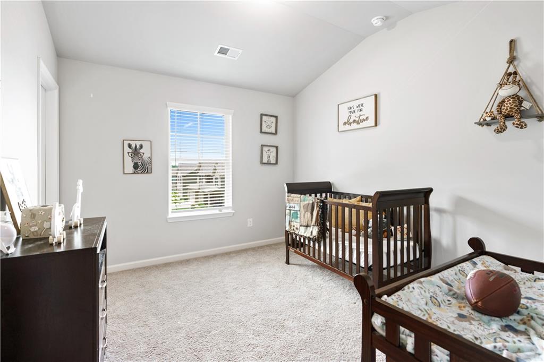
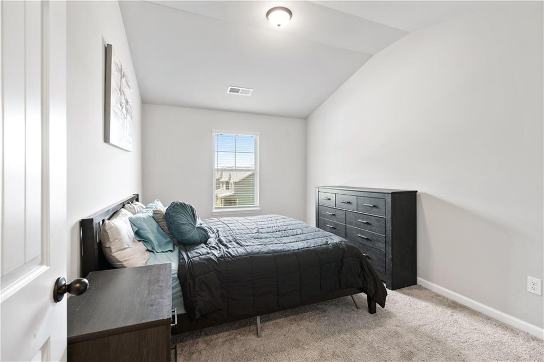
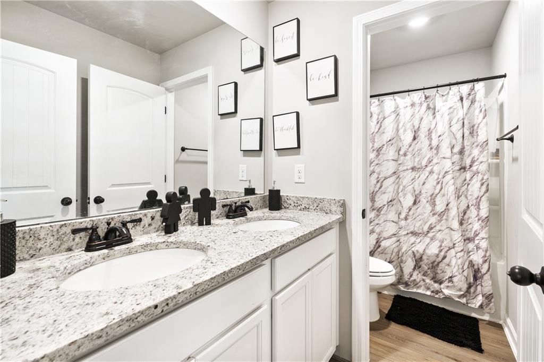
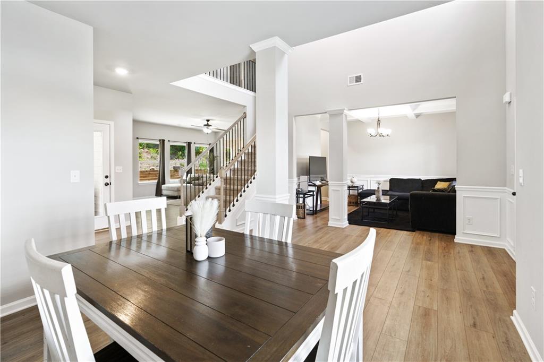
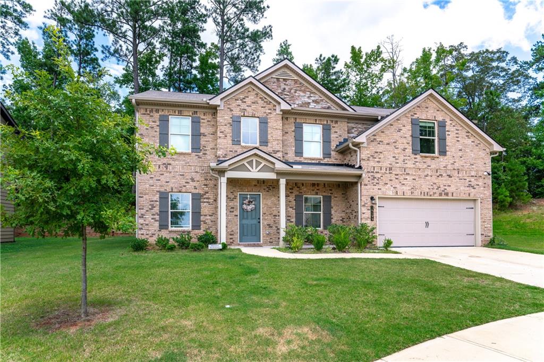
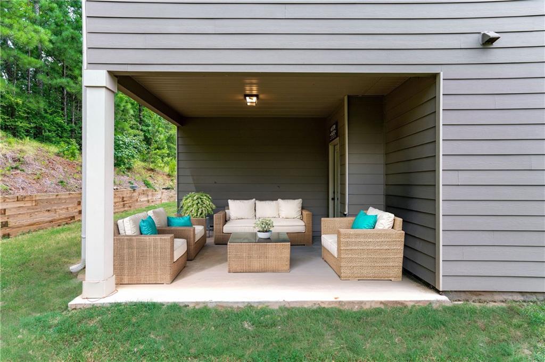
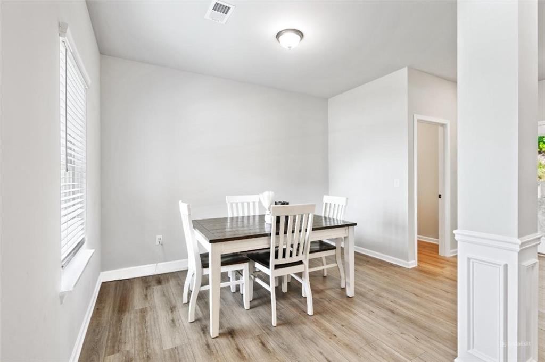
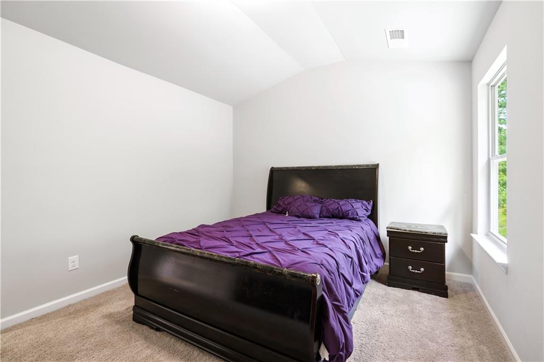
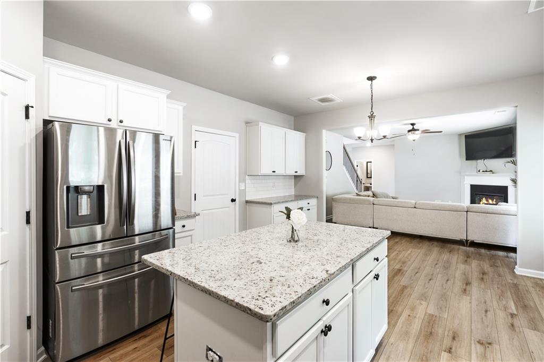
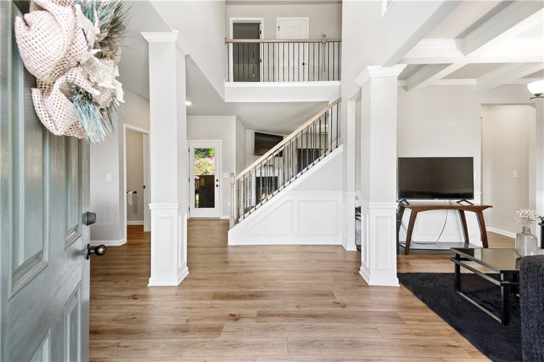
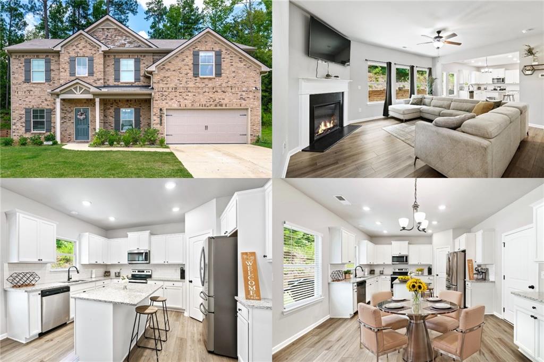
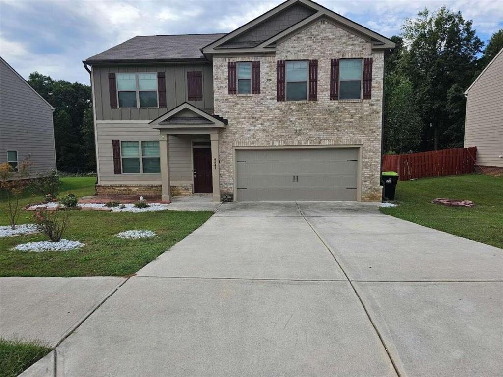
 MLS# 407107130
MLS# 407107130 