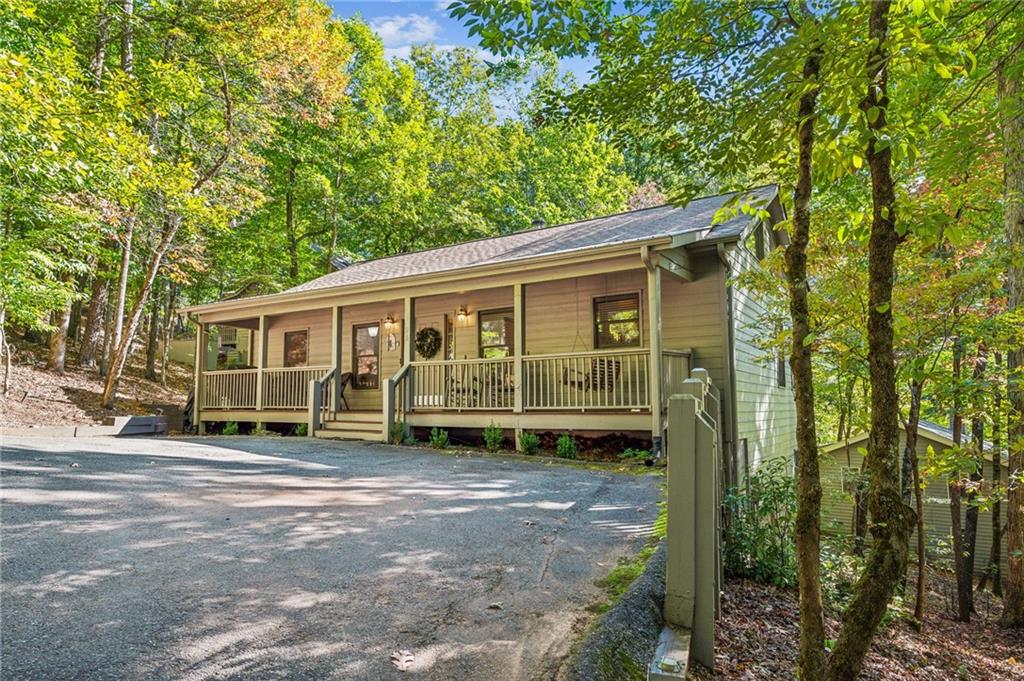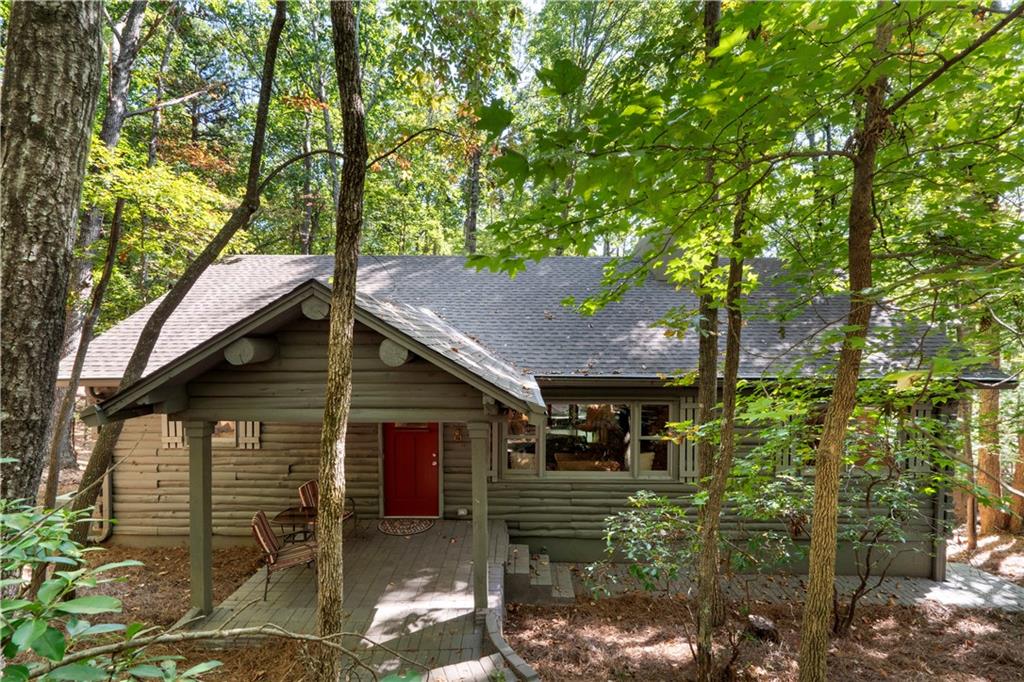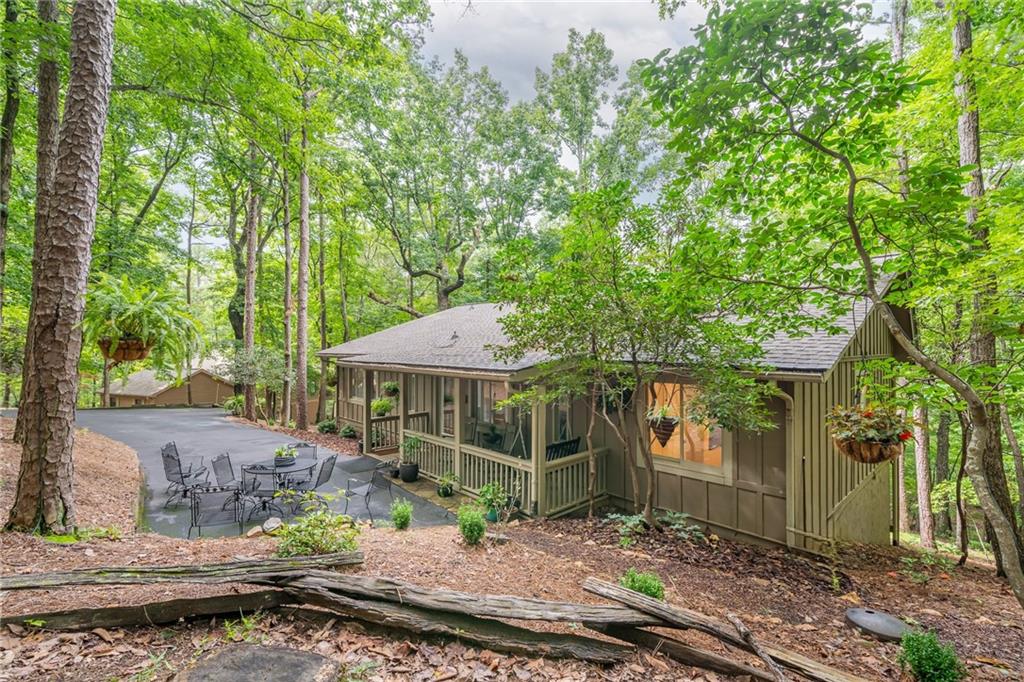Viewing Listing MLS# 388784117
Big Canoe, GA 30143
- 3Beds
- 2Full Baths
- N/AHalf Baths
- N/A SqFt
- 1986Year Built
- 0.78Acres
- MLS# 388784117
- Residential
- Single Family Residence
- Active
- Approx Time on Market4 months, 19 days
- AreaN/A
- CountyDawson - GA
- Subdivision Big Canoe
Overview
With this new price improvement don't miss the opportunity to make this home your own. This modern meets mountain 3 BR, 2 Bath, hard to find partial A-frame home in Big Canoe, sits on just shy of an acre on a private, usable lot in a grove of mountain laurel. This home features three outdoor spaces to relax: a front deck, a back wrap-around deck, and a screened-in porch. The screened-in porch can be easily converted to additional interior space. You can chillax in the Zen Garden while your fluffy friends play in the fenced area. There are only a few steps into the home making it easily accessible from the level parking areas. Once inside you will be in awe of the openness and view from the large floor to ceiling windows of the vaulted ceiling in the Great Room and upstairs landing. The Great Room also has a beautiful stone fireplace for cool days. There is a ton of natural light, but this home doesn't get hot due to where the sun rises and sets. This special home stays cool in the summer and warm in the winter, which also means low electricity bills. There are hardwoods throughout the main floor including the primary bedroom and new carpeting on the upper level. The kitchen is open for easy entertaining and features stainless steel appliances. Two additional large bedrooms are on the 2nd level with a Jack-n-Jill bathroom. A bonus feature of this home is all of the storage located throughout: each bedroom has a large closet, there is a general use closet upstairs, plus large storage spaces off both guest rooms as well as a coat closet downstairs. There is a large, unfinished, basement downstairs with an exterior entry that provides additional storage space. You will enjoy from either inside or outside the seasonal views of Ridgeview (Toland Mtn) and Cox Mtn. for peace and serenity. Walk down the street to the best hiking trails in Big Canoe (Upper and Lower Falls Trails and Nancy Womack Trail) which feature picturesque waterfalls. The Primary Bedroom is on the main level with large sliding glass doors that lead to the back wrap-around deck. All lighting has been updated throughout to complete this beautiful home. A mandatory $4000 Capital Contribution fee paid by the purchaser to Big Canoe Property Owners Association is due at closing. Pursuant to Article II, Section 1, Paragraph bb of the Class A Covenants for the Big Canoe community, all property transfers are subject to the Big Canoe Developers Right of First Refusal.
Association Fees / Info
Hoa: Yes
Hoa Fees Frequency: Monthly
Hoa Fees: 381
Community Features: Clubhouse, Dog Park, Fishing, Fitness Center, Gated, Golf, Homeowners Assoc, Lake, Marina, Near Trails/Greenway, Park, Tennis Court(s)
Bathroom Info
Main Bathroom Level: 1
Total Baths: 2.00
Fullbaths: 2
Room Bedroom Features: Master on Main, Split Bedroom Plan
Bedroom Info
Beds: 3
Building Info
Habitable Residence: No
Business Info
Equipment: None
Exterior Features
Fence: Back Yard
Patio and Porch: Deck, Front Porch, Screened, Side Porch, Wrap Around
Exterior Features: Private Entrance, Private Yard, Rain Gutters
Road Surface Type: Asphalt
Pool Private: No
County: Dawson - GA
Acres: 0.78
Pool Desc: None
Fees / Restrictions
Financial
Original Price: $589,000
Owner Financing: No
Garage / Parking
Parking Features: Driveway
Green / Env Info
Green Energy Generation: None
Handicap
Accessibility Features: None
Interior Features
Security Ftr: Security Gate, Smoke Detector(s)
Fireplace Features: Factory Built, Great Room
Levels: Two
Appliances: Dishwasher, Disposal, Dryer, Electric Range, Electric Water Heater, Refrigerator, Self Cleaning Oven, Washer
Laundry Features: Laundry Room, Main Level
Interior Features: Bookcases, Cathedral Ceiling(s), Entrance Foyer, High Ceilings 9 ft Main, High Ceilings 9 ft Upper, High Speed Internet
Flooring: Carpet, Wood
Spa Features: None
Lot Info
Lot Size Source: Public Records
Lot Features: Back Yard, Cul-De-Sac, Landscaped, Level, Private, Wooded
Lot Size: 195x215x147x191
Misc
Property Attached: No
Home Warranty: No
Open House
Other
Other Structures: Kennel/Dog Run
Property Info
Construction Materials: Cedar, Frame
Year Built: 1,986
Property Condition: Resale
Roof: Composition
Property Type: Residential Detached
Style: A-Frame, Cottage
Rental Info
Land Lease: No
Room Info
Kitchen Features: Breakfast Bar, Cabinets Other, Other Surface Counters, Pantry Walk-In, View to Family Room
Room Master Bathroom Features: Tub/Shower Combo
Room Dining Room Features: Dining L
Special Features
Green Features: None
Special Listing Conditions: None
Special Circumstances: None
Sqft Info
Building Area Total: 1490
Building Area Source: Public Records
Tax Info
Tax Amount Annual: 2434
Tax Year: 2,023
Tax Parcel Letter: 016B-000-049-000
Unit Info
Utilities / Hvac
Cool System: Ceiling Fan(s), Central Air, Electric, Heat Pump, Zoned
Electric: 110 Volts
Heating: Central, Electric, Heat Pump
Utilities: Cable Available, Electricity Available, Phone Available, Underground Utilities, Water Available
Sewer: Septic Tank
Waterfront / Water
Water Body Name: None
Water Source: Public
Waterfront Features: None
Directions
Proceed over the dam to Petit Ridge. Left onto Indian Pipe, left onto Wake Robin, Right onto Mountain Mint, left onto Trout Lily-house is second on the right. Signage Post 40 and ""The Tree House""Listing Provided courtesy of Harry Norman Realtors
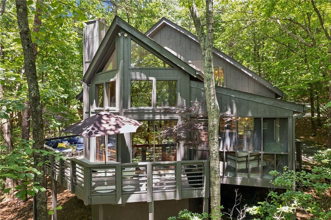
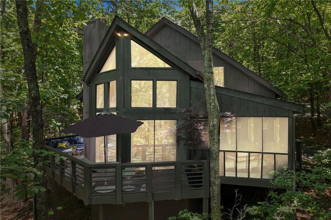
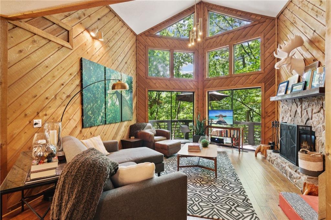
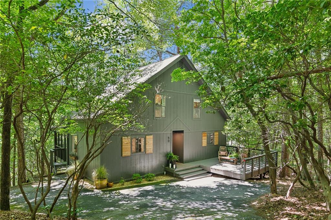
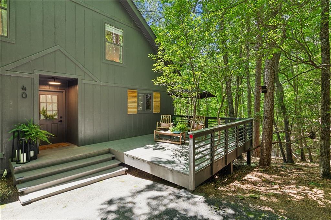
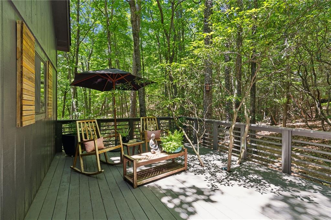
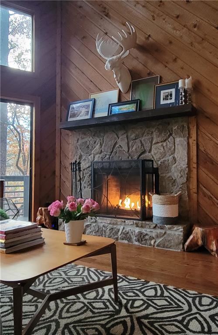
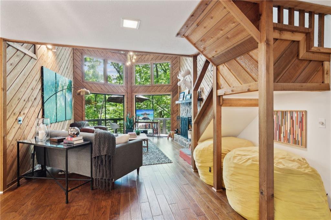
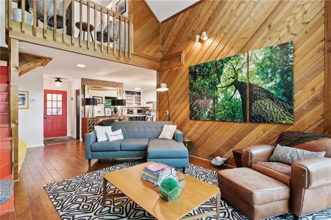
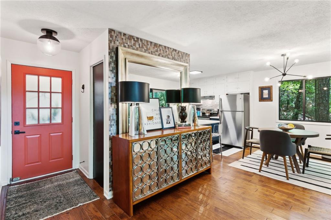
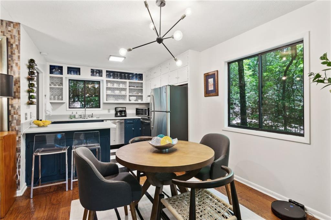
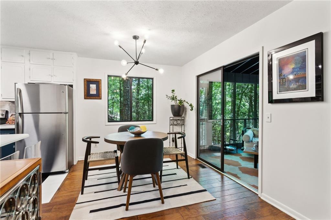
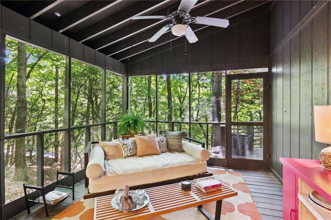
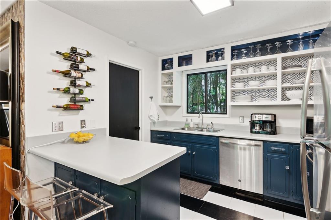
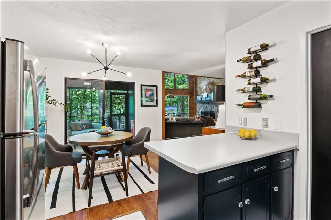
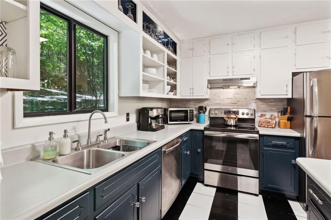
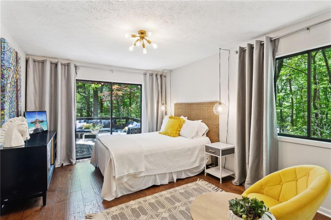
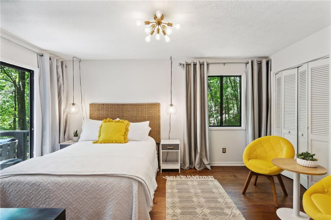
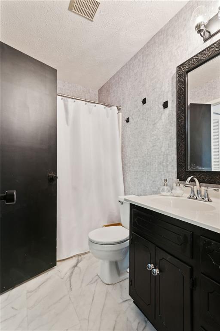
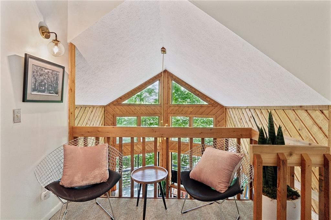
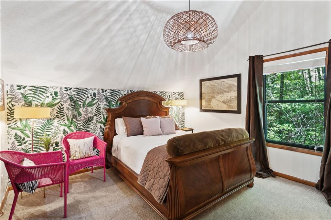
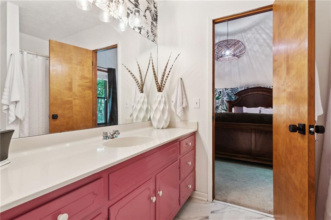
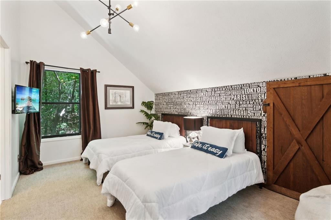
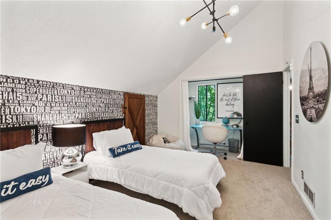
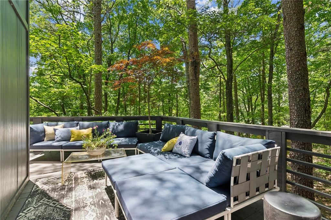
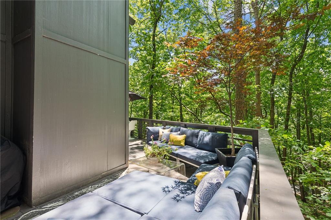
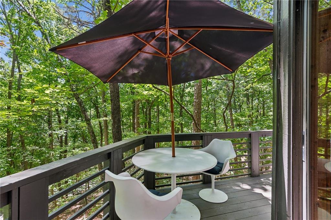
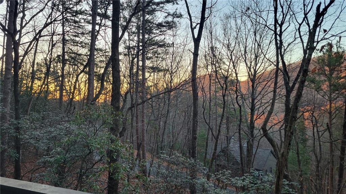
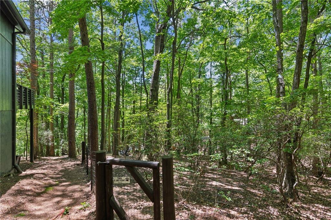
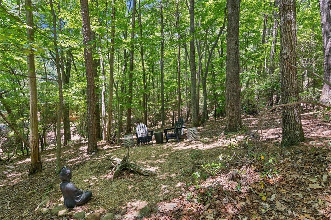
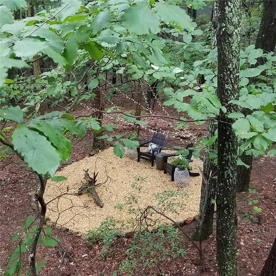
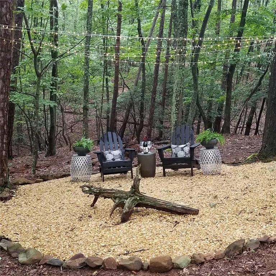
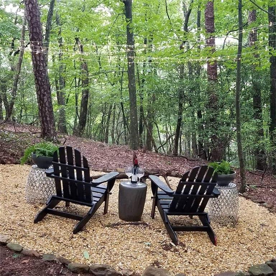
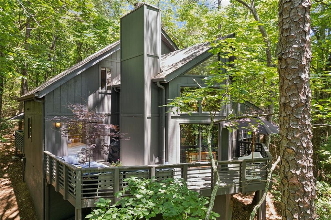
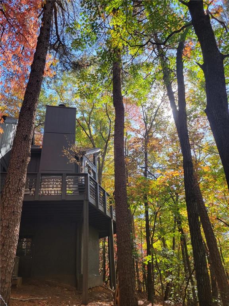
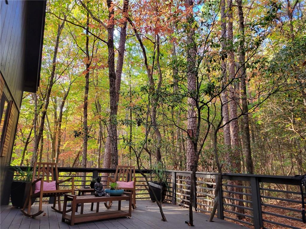
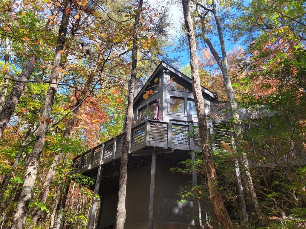
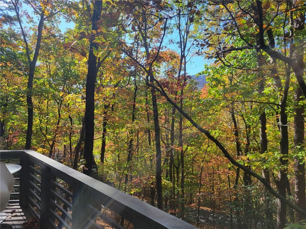
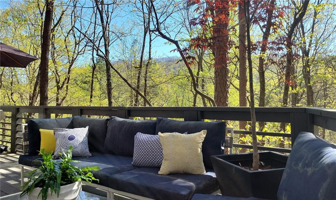
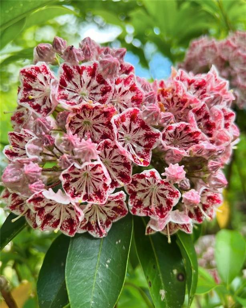
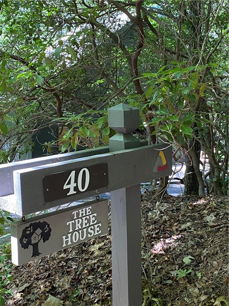
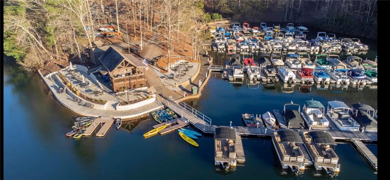
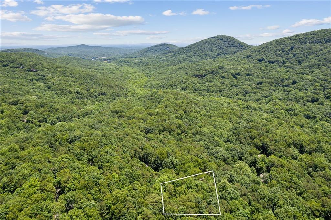
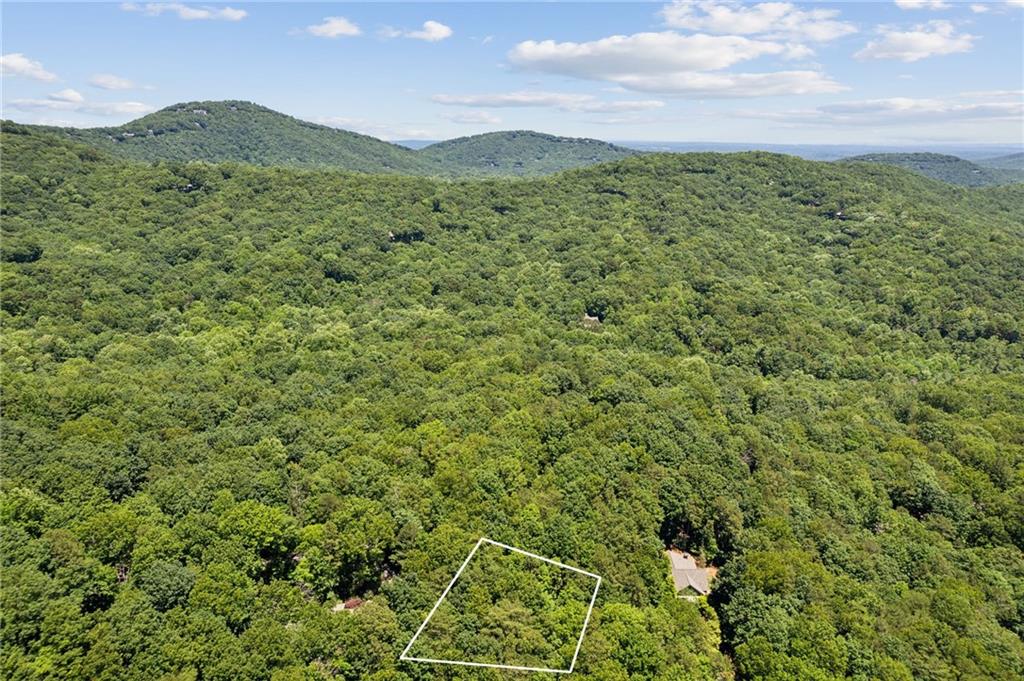
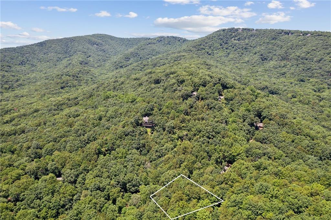
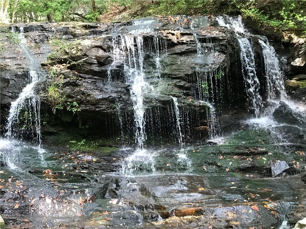
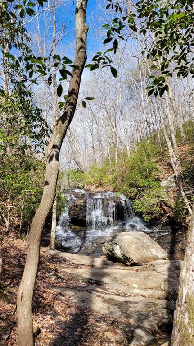
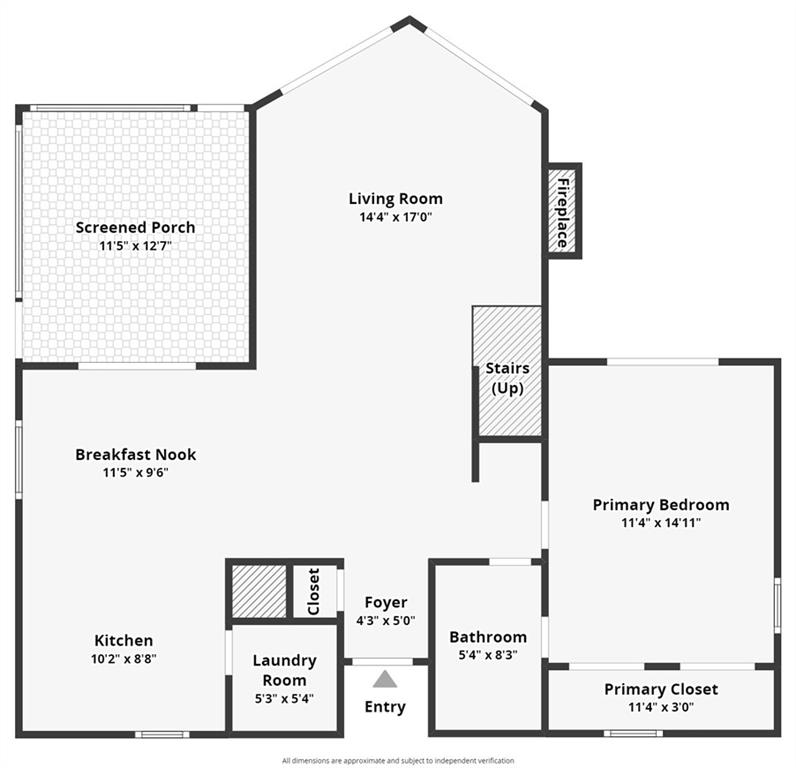
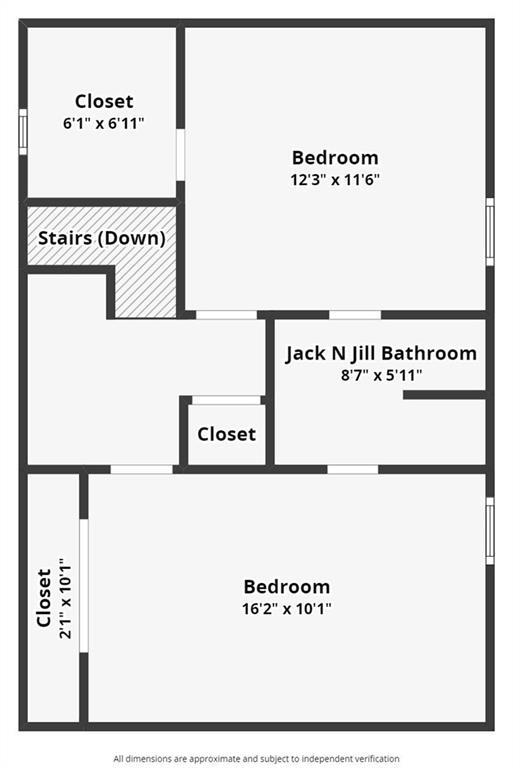
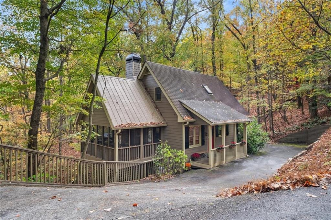
 MLS# 410840066
MLS# 410840066 