Viewing Listing MLS# 388761839
Auburn, GA 30011
- 7Beds
- 5Full Baths
- N/AHalf Baths
- N/A SqFt
- 2015Year Built
- 0.39Acres
- MLS# 388761839
- Residential
- Single Family Residence
- Active
- Approx Time on Market5 months, 4 days
- AreaN/A
- CountyGwinnett - GA
- Subdivision Woodbury Place
Overview
Immaculately designed with elegant details sure to wow you, delight in this exquisite 7 bed, 4 bath, manor in Auburn. As you step into the home you'll take in a grand two-story entryway, dark gleaming hardwoods, and extensive trim with custom crafted ceilings. Adjacent to the entryway is a large sitting room, perfect for a home office or playroom. A spacious dining room showcases beautiful wainscoting alongside the custom ceiling, and comfortably seats six. Step into a gorgeous living area, filled with natural light by the bowed window wall, and envision cozy family movie nights curled up in front of the fireplace. Custom built-ins display the thoughtful intentionality in the construction of the home. Overlooking the living room is a spacious chef's kitchen. Your new kitchen boasts beautiful granite, a large island, stainless steel appliances, and a timeless backsplash. Discover countless delectable recipes or host the perfect afternoon soires within the large keeping area, highlighted by a second fireplace. Retreat into an oversized owner's suite with spacious sitting area. The walk-in closet and spa-like ensuite will stun you, your new owner's suite ensures you'll never leave less than fully recharged. Your secondary bedrooms are just as large and thoughtfully designed, with several boasting their own ensuites. Descend into the basement and discover the perfect recreation area! Countless fun family nights await you in the movie theatre, living space and kitchenette. Outside you'll find a fully fenced backyard and screened in porch. Kids and pets can play safely outdoors in the sprawling yard. Enjoy a morning cup of coffee curled up watching the sunrise on the porch. Conveniently located next to several downtown areas with easy access to I-85. Book your showing today and come enjoy the epitome of idyllic suburban life in Auburn!
Association Fees / Info
Hoa: Yes
Hoa Fees Frequency: Annually
Hoa Fees: 375
Community Features: None
Bathroom Info
Main Bathroom Level: 1
Total Baths: 5.00
Fullbaths: 5
Room Bedroom Features: Oversized Master, Sitting Room
Bedroom Info
Beds: 7
Building Info
Habitable Residence: Yes
Business Info
Equipment: Home Theater
Exterior Features
Fence: Wrought Iron
Patio and Porch: Covered, Deck, Front Porch, Screened
Exterior Features: Private Yard
Road Surface Type: Paved
Pool Private: No
County: Gwinnett - GA
Acres: 0.39
Pool Desc: None
Fees / Restrictions
Financial
Original Price: $935,990
Owner Financing: Yes
Garage / Parking
Parking Features: Driveway, Garage, Garage Faces Side, Parking Pad
Green / Env Info
Green Energy Generation: None
Handicap
Accessibility Features: Accessible Electrical and Environmental Controls
Interior Features
Security Ftr: Carbon Monoxide Detector(s), Smoke Detector(s)
Fireplace Features: Gas Starter, Great Room, Living Room
Levels: Two
Appliances: Dishwasher, Double Oven, Gas Cooktop, Gas Oven, Microwave
Laundry Features: Laundry Room
Interior Features: Coffered Ceiling(s), Crown Molding, High Ceilings 10 ft Lower, High Ceilings 10 ft Upper, High Speed Internet, Sound System, Tray Ceiling(s), Walk-In Closet(s)
Flooring: Laminate
Spa Features: None
Lot Info
Lot Size Source: Public Records
Lot Features: Back Yard, Front Yard
Lot Size: x
Misc
Property Attached: No
Home Warranty: Yes
Open House
Other
Other Structures: None
Property Info
Construction Materials: Brick 3 Sides, HardiPlank Type
Year Built: 2,015
Property Condition: Resale
Roof: Shingle
Property Type: Residential Detached
Style: Traditional
Rental Info
Land Lease: Yes
Room Info
Kitchen Features: Breakfast Bar, Breakfast Room, Kitchen Island, Stone Counters, View to Family Room
Room Master Bathroom Features: Double Vanity,Separate Tub/Shower,Vaulted Ceiling(
Room Dining Room Features: Separate Dining Room
Special Features
Green Features: Appliances, HVAC
Special Listing Conditions: None
Special Circumstances: None
Sqft Info
Building Area Total: 5920
Building Area Source: Owner
Tax Info
Tax Amount Annual: 7977
Tax Year: 2,023
Tax Parcel Letter: R2002-706
Unit Info
Utilities / Hvac
Cool System: Ceiling Fan(s), Central Air
Electric: 110 Volts, 220 Volts in Laundry
Heating: Forced Air, Natural Gas
Utilities: Cable Available, Electricity Available, Natural Gas Available, Phone Available, Sewer Available, Underground Utilities, Water Available
Sewer: Public Sewer
Waterfront / Water
Water Body Name: None
Water Source: Public
Waterfront Features: None
Directions
GPSListing Provided courtesy of Virtual Properties Realty.net, Llc.
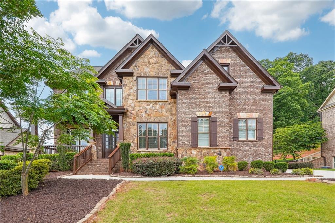
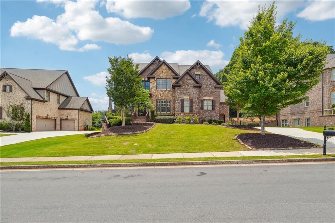
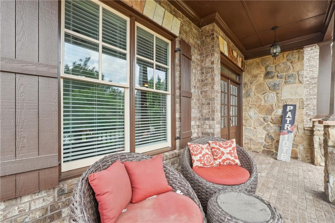
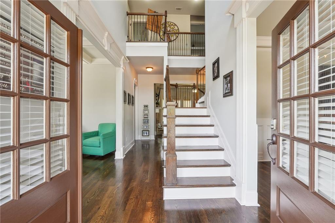
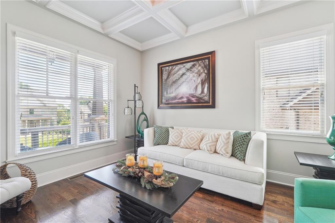
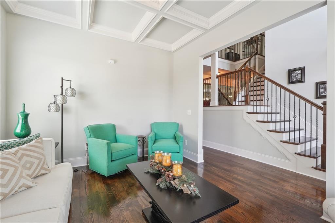
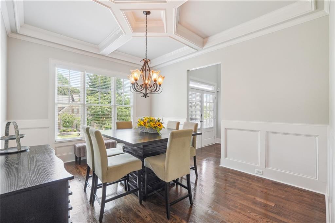
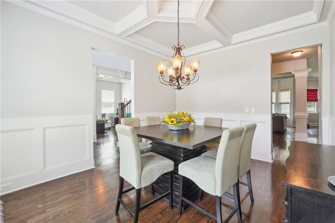
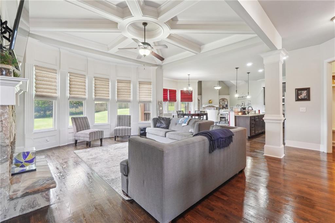
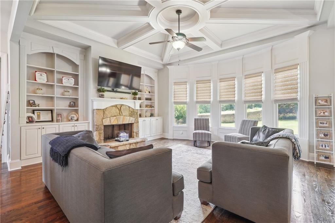
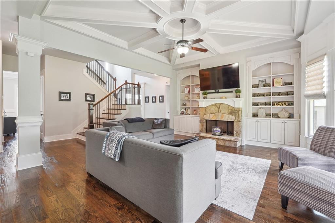
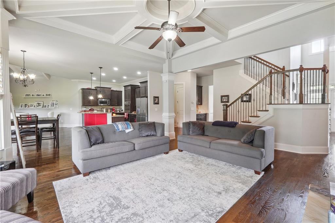
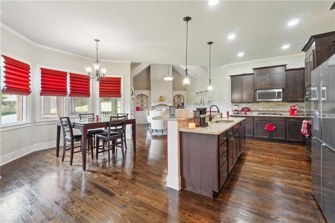
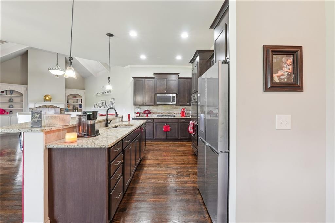
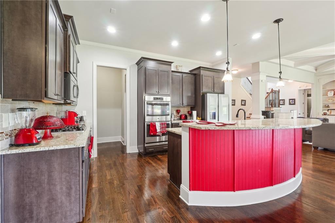
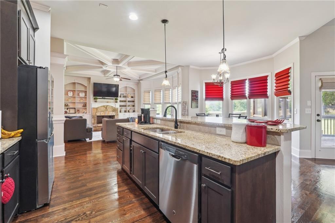

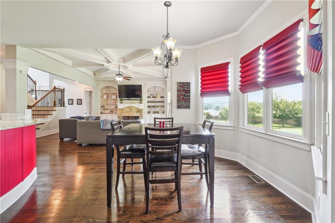
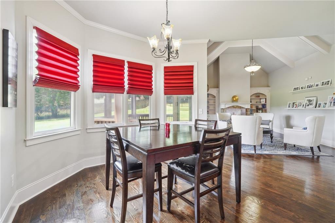
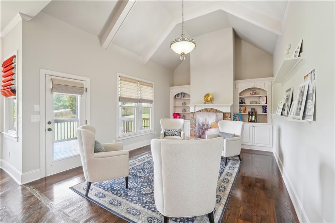
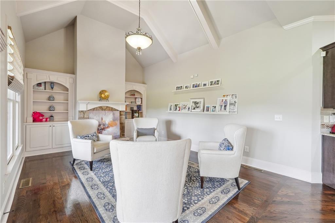
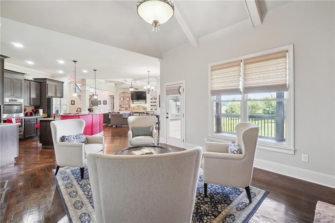
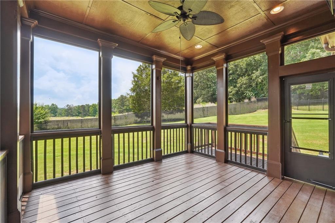
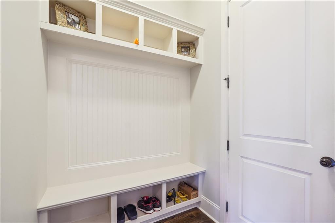
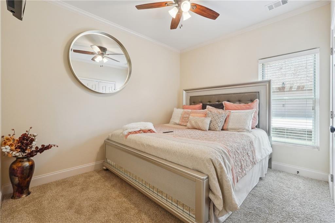
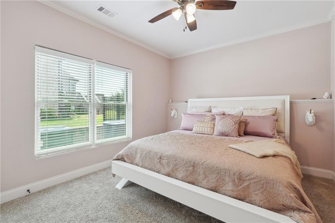
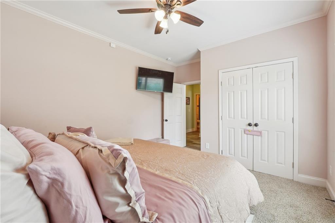
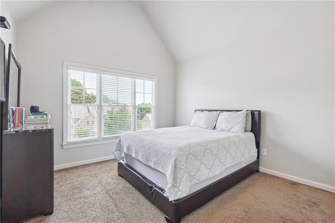
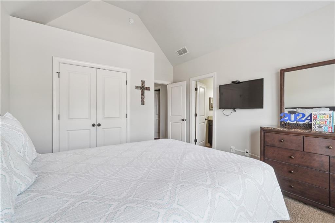
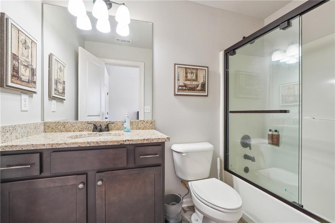
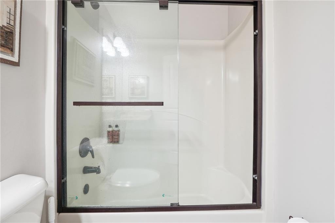
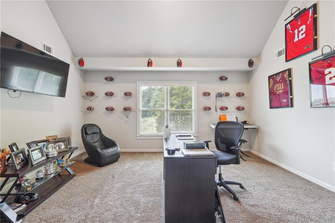
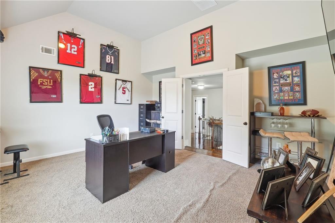
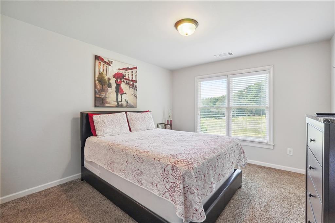
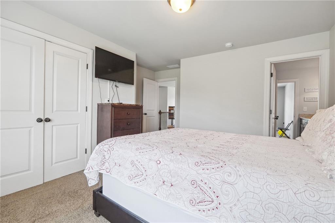
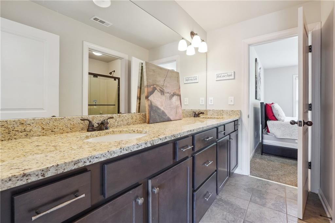
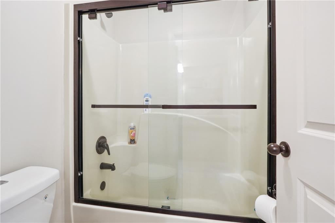
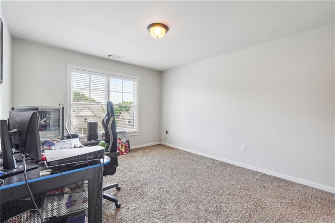
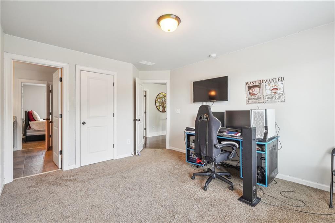
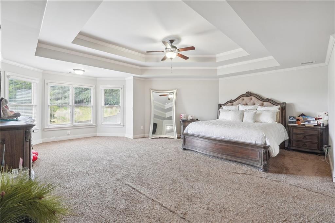
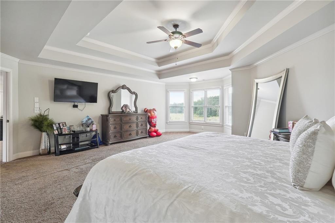
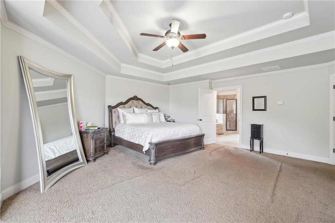

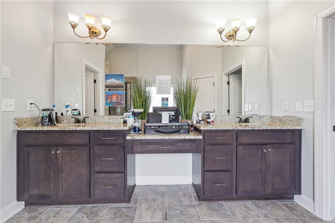
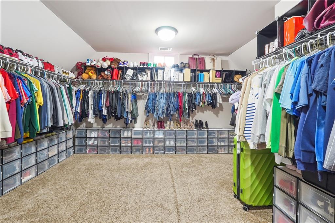
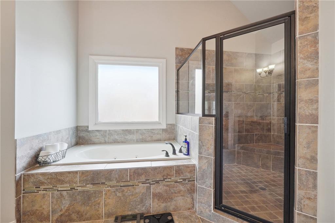
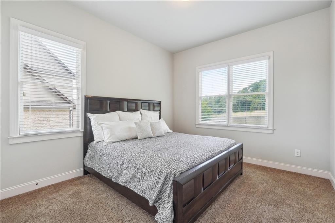
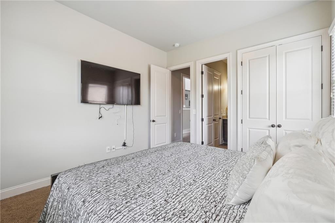
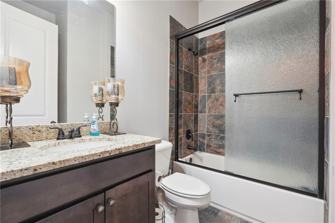
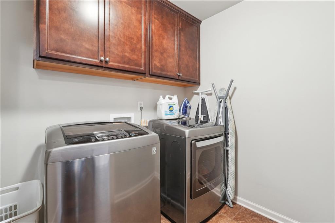
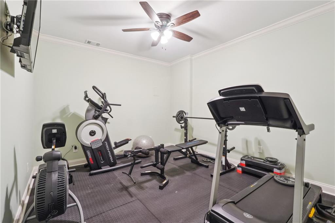
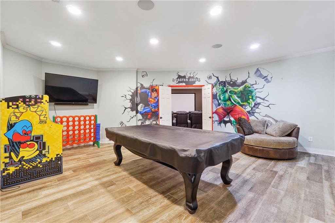
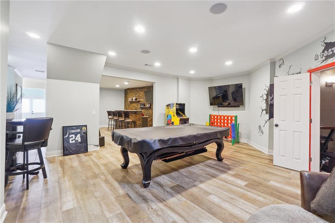
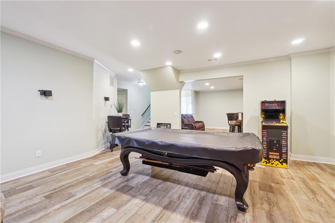
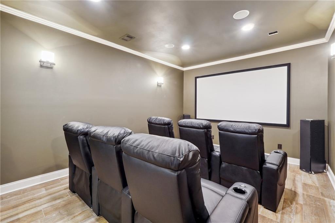
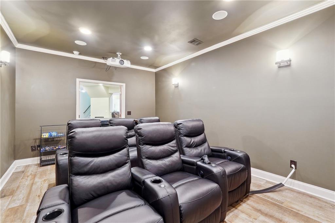
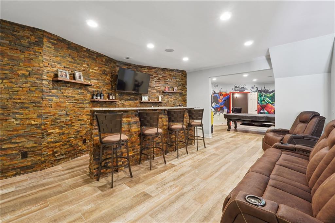
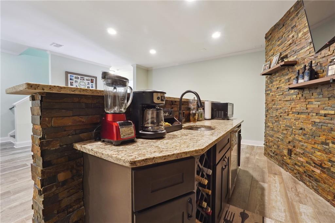
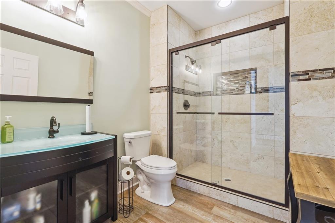
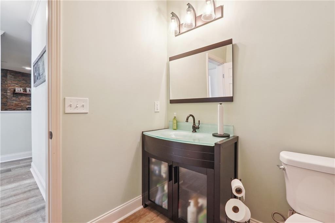

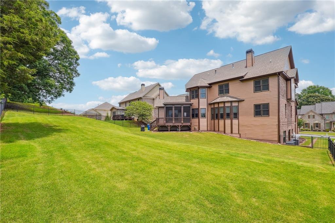
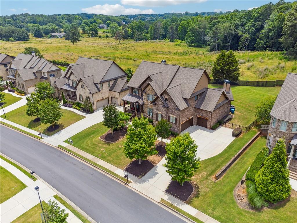
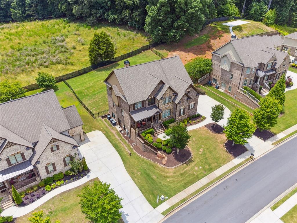
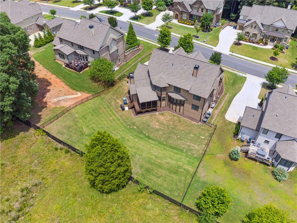
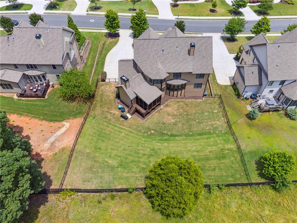
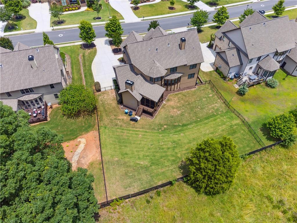
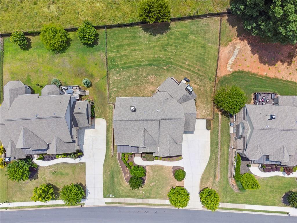
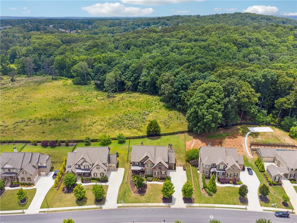
 Listings identified with the FMLS IDX logo come from
FMLS and are held by brokerage firms other than the owner of this website. The
listing brokerage is identified in any listing details. Information is deemed reliable
but is not guaranteed. If you believe any FMLS listing contains material that
infringes your copyrighted work please
Listings identified with the FMLS IDX logo come from
FMLS and are held by brokerage firms other than the owner of this website. The
listing brokerage is identified in any listing details. Information is deemed reliable
but is not guaranteed. If you believe any FMLS listing contains material that
infringes your copyrighted work please