Viewing Listing MLS# 388734669
Woodstock, GA 30189
- 3Beds
- 2Full Baths
- 1Half Baths
- N/A SqFt
- 2000Year Built
- 0.02Acres
- MLS# 388734669
- Residential
- Condominium
- Pending
- Approx Time on Market5 months, 3 days
- AreaN/A
- CountyCherokee - GA
- Subdivision The Crossings
Overview
Beautifully updated condominium in sought after Towne Lake. This home has been updated with gorgeous hardwood floors on main level, paint has just been refreshed with updated neutral color and new carpet upstairs in all bedrooms, hallway and 2nd level stairwell. Light and bright, this kitchen has granite countertops and white cabinets. Nice size master bedroom with private bath with double vanities and large walk in closet. Front door is located on ground level, where you will enter. Convenience of Towne Lake shopping, schools, nearby Kroger and Publix and Downtown Woodstock just minutes away! Easy access to I-575 as well. Short 20 minute drive to Truist Park (Go Braves!)
Association Fees / Info
Hoa: Yes
Hoa Fees Frequency: Monthly
Hoa Fees: 280
Community Features: Homeowners Assoc, Near Shopping
Association Fee Includes: Maintenance Grounds, Maintenance Structure, Pest Control, Sewer, Termite, Trash, Water
Bathroom Info
Halfbaths: 1
Total Baths: 3.00
Fullbaths: 2
Room Bedroom Features: Other
Bedroom Info
Beds: 3
Building Info
Habitable Residence: No
Business Info
Equipment: None
Exterior Features
Fence: None
Patio and Porch: None
Exterior Features: Balcony, Private Entrance, Other
Road Surface Type: Asphalt
Pool Private: No
County: Cherokee - GA
Acres: 0.02
Pool Desc: None
Fees / Restrictions
Financial
Original Price: $349,900
Owner Financing: No
Garage / Parking
Parking Features: Attached, Garage, Garage Door Opener, Garage Faces Front
Green / Env Info
Green Energy Generation: None
Handicap
Accessibility Features: None
Interior Features
Security Ftr: None
Fireplace Features: Factory Built
Levels: Three Or More
Appliances: Dishwasher, Disposal, Electric Range, Microwave, Refrigerator, Self Cleaning Oven
Laundry Features: Laundry Room, Main Level
Interior Features: Double Vanity, Entrance Foyer, Vaulted Ceiling(s), Walk-In Closet(s)
Flooring: Carpet, Ceramic Tile, Hardwood
Spa Features: None
Lot Info
Lot Size Source: Public Records
Lot Features: Other
Lot Size: 0x0x0x0
Misc
Property Attached: Yes
Home Warranty: No
Open House
Other
Other Structures: None
Property Info
Construction Materials: Frame, HardiPlank Type
Year Built: 2,000
Property Condition: Resale
Roof: Composition
Property Type: Residential Attached
Style: Traditional
Rental Info
Land Lease: No
Room Info
Kitchen Features: Breakfast Bar, Breakfast Room, Cabinets White, Pantry, Stone Counters
Room Master Bathroom Features: Double Vanity,Separate Tub/Shower
Room Dining Room Features: None
Special Features
Green Features: None
Special Listing Conditions: None
Special Circumstances: None
Sqft Info
Building Area Total: 1616
Building Area Source: Public Records
Tax Info
Tax Amount Annual: 3529
Tax Year: 2,023
Tax Parcel Letter: 015N11-00000-074-304-0000
Unit Info
Utilities / Hvac
Cool System: Ceiling Fan(s), Central Air
Electric: 220 Volts
Heating: Central, Forced Air, Natural Gas
Utilities: Cable Available, Electricity Available, Natural Gas Available, Phone Available, Sewer Available, Underground Utilities, Water Available
Sewer: Public Sewer
Waterfront / Water
Water Body Name: None
Water Source: Public
Waterfront Features: None
Directions
GPSListing Provided courtesy of Austin Patrick And Associates, Llc.
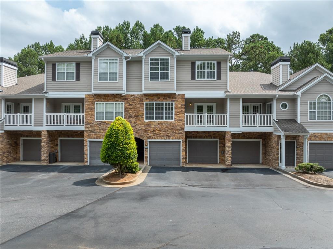
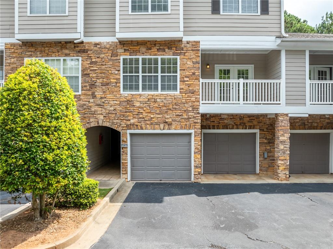
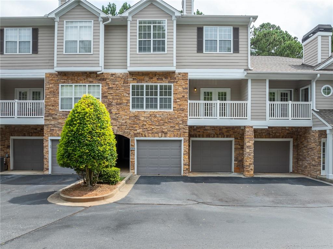
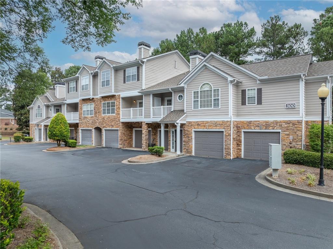
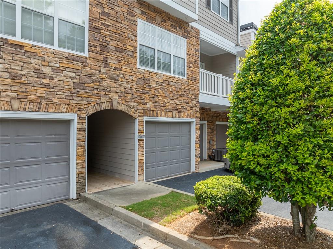
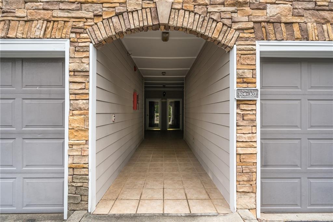
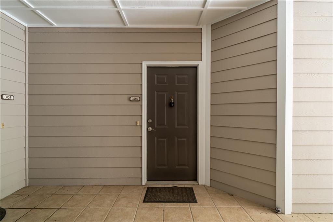
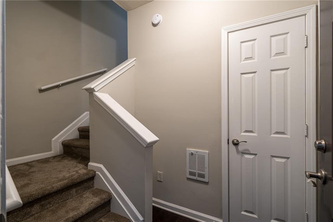
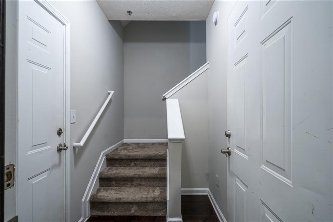
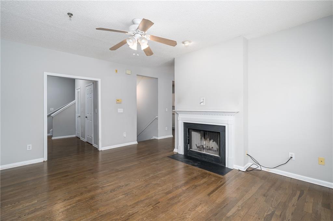
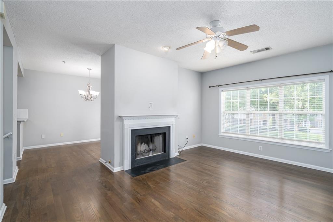
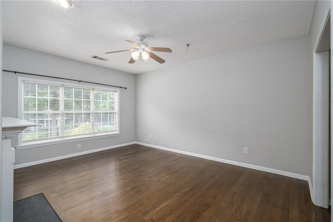
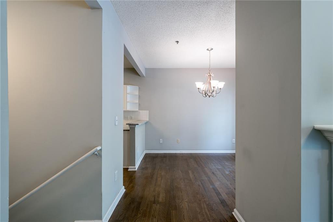
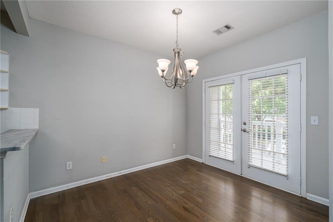
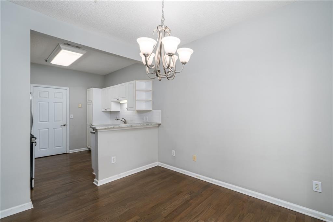
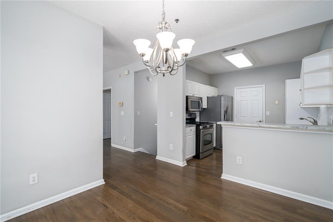
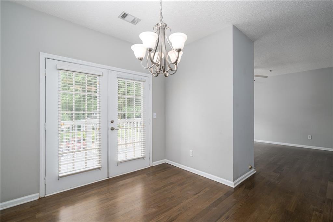
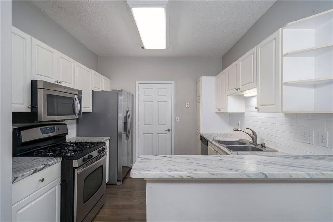
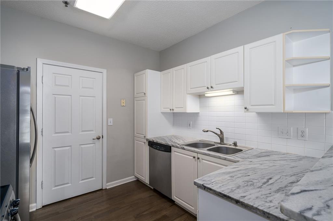
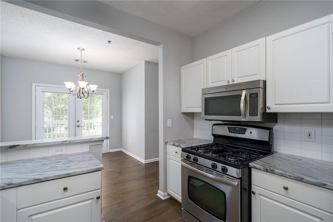
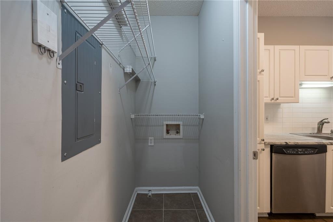
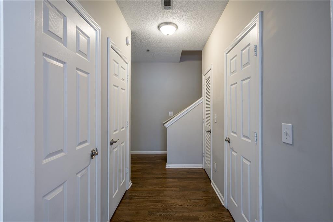
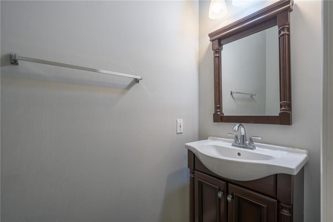
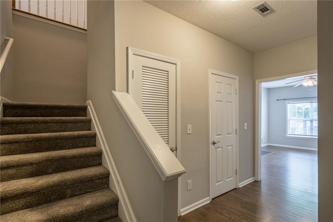
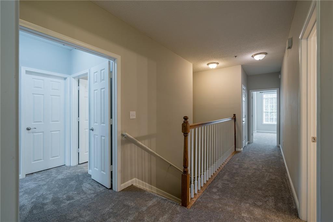
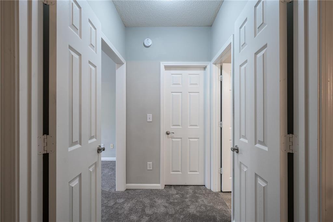
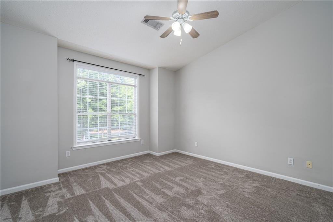
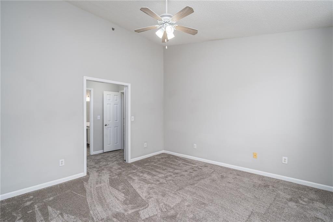
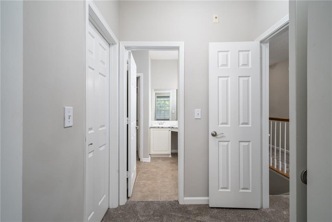
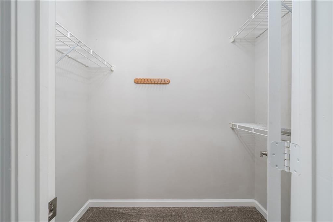
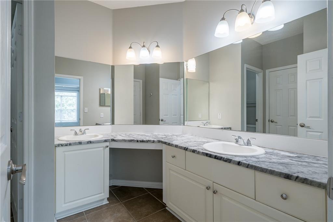
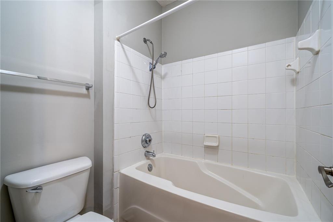
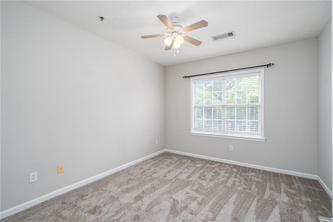
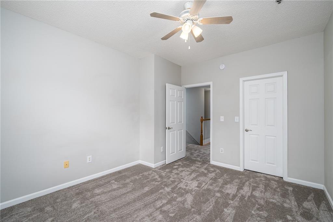
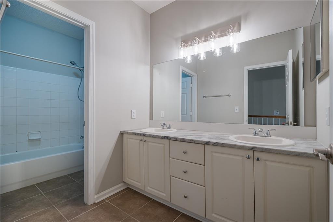
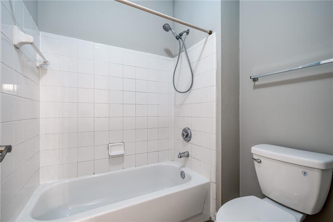
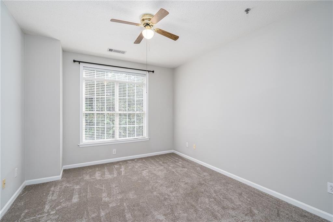
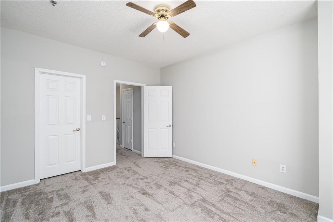
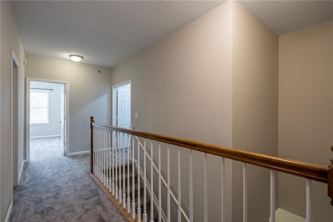
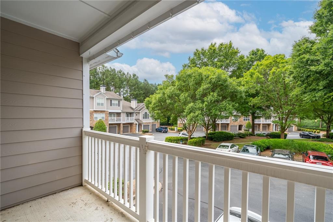
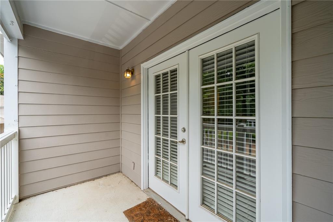
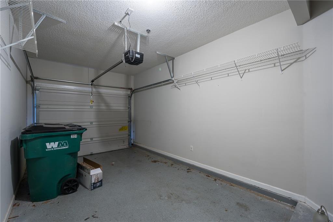
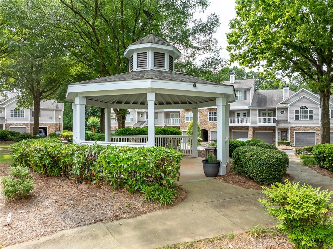
 Listings identified with the FMLS IDX logo come from
FMLS and are held by brokerage firms other than the owner of this website. The
listing brokerage is identified in any listing details. Information is deemed reliable
but is not guaranteed. If you believe any FMLS listing contains material that
infringes your copyrighted work please
Listings identified with the FMLS IDX logo come from
FMLS and are held by brokerage firms other than the owner of this website. The
listing brokerage is identified in any listing details. Information is deemed reliable
but is not guaranteed. If you believe any FMLS listing contains material that
infringes your copyrighted work please