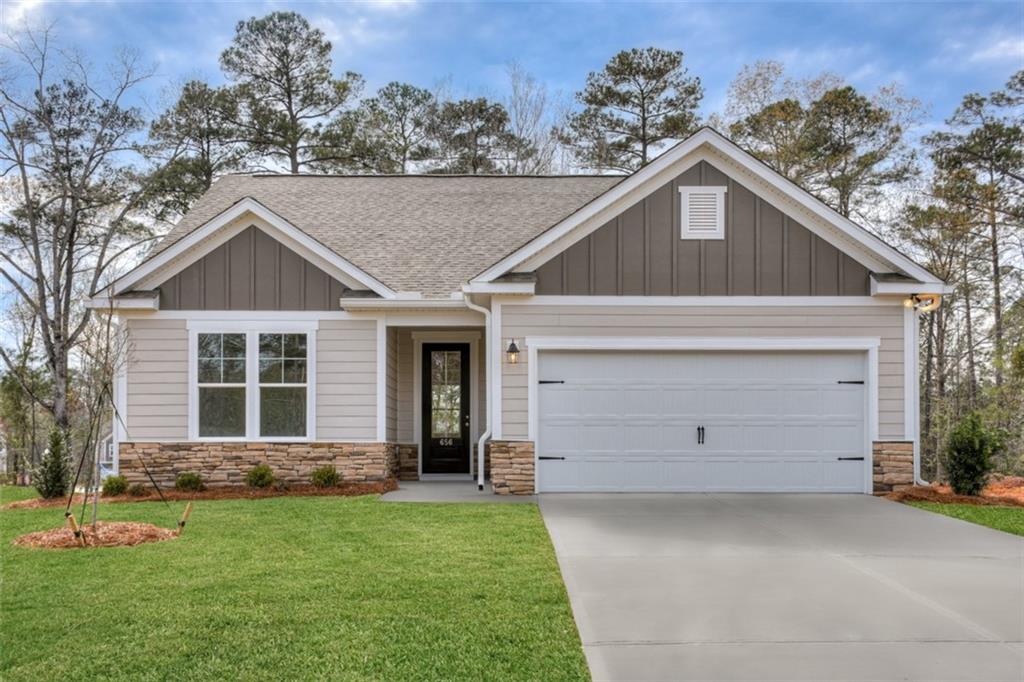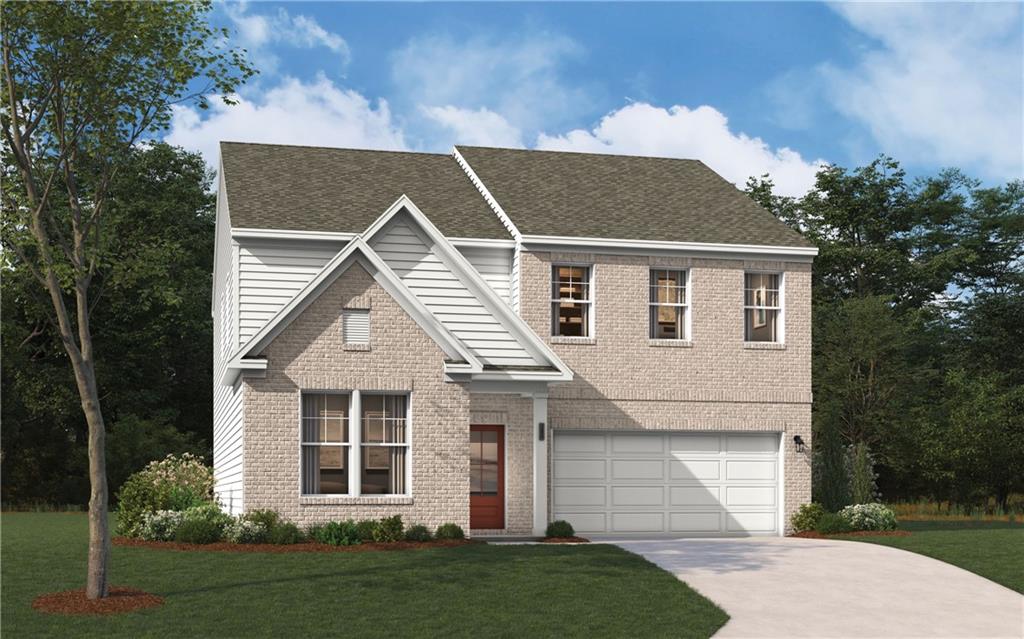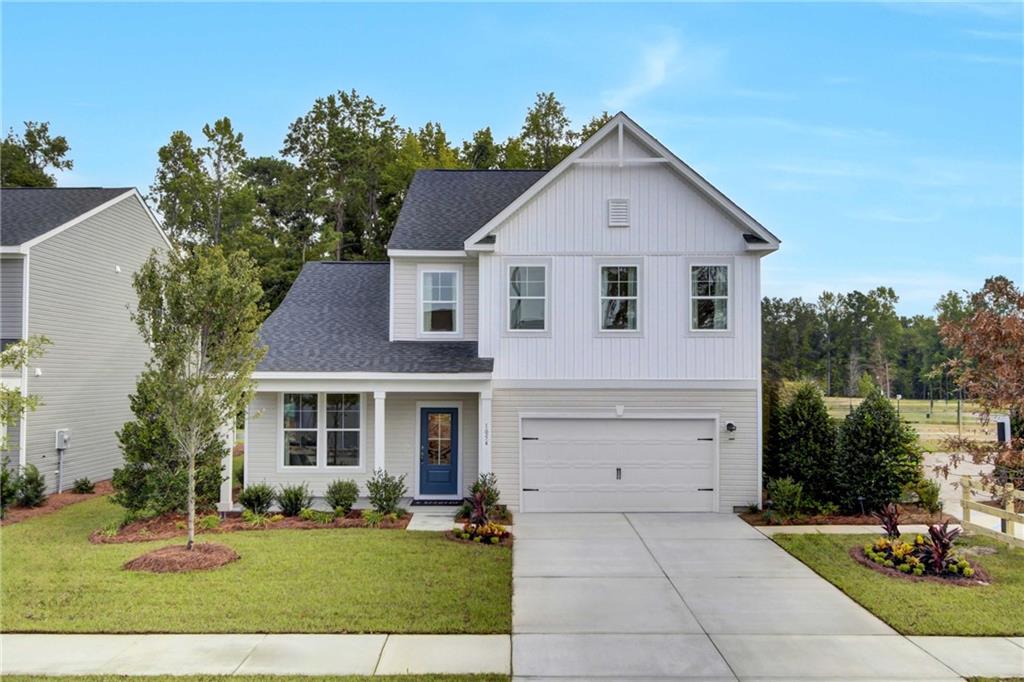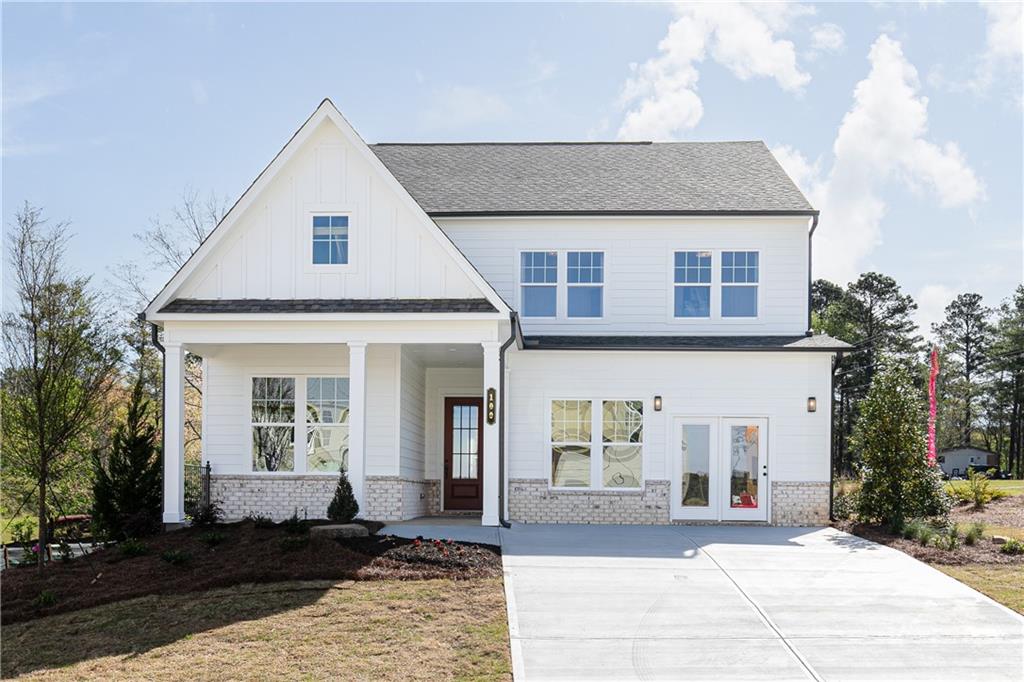Viewing Listing MLS# 388660807
Acworth, GA 30101
- 4Beds
- 2Full Baths
- 1Half Baths
- N/A SqFt
- 1987Year Built
- 0.48Acres
- MLS# 388660807
- Residential
- Single Family Residence
- Active
- Approx Time on Market5 months, 7 days
- AreaN/A
- CountyPaulding - GA
- Subdivision Picketts Plantation
Overview
This is it! This Acworth Jewel shows pride of ownership and is nestled in the beautiful Picketts Plantation Sub-division and has numerous upgrades and is in move-in condition. Originally, this property was built as a 3 bedroom house with 2.5 Bathrooms and includes a den or office that has a closet and could be converted into a 4th Bedroom if necessary. The kitchen features granite counters, newer cabinets, stainless-steel appliances, a wine rack, and a vaulted ceiling, decor and fireplace provide a sense of comfort. The family room is a focal point for entertaining with ample sunlight and access to a spacious deck for gathering or just relaxing. The formal dining room adjacent to the kitchen is spacious and features custom shelving. Upstairs, the master ensuite provides more than enough space for all your furniture and has multiple closets along with tile and shower door enhancements to the bathroom. Two additional bedrooms and the second bathroom complete the 2nd story. Did I mention that the carpet and LVP flooring are all less than 2 years old.
Association Fees / Info
Hoa: Yes
Hoa Fees Frequency: Annually
Hoa Fees: 420
Community Features: Homeowners Assoc, Playground, Swim Team, Tennis Court(s)
Association Fee Includes: Swim, Tennis
Bathroom Info
Halfbaths: 1
Total Baths: 3.00
Fullbaths: 2
Room Bedroom Features: None
Bedroom Info
Beds: 4
Building Info
Habitable Residence: Yes
Business Info
Equipment: None
Exterior Features
Fence: Wood
Patio and Porch: Deck
Exterior Features: Garden, Rain Gutters
Road Surface Type: Asphalt
Pool Private: No
County: Paulding - GA
Acres: 0.48
Pool Desc: None
Fees / Restrictions
Financial
Original Price: $420,000
Owner Financing: Yes
Garage / Parking
Parking Features: Attached, Garage, Garage Door Opener, Kitchen Level
Green / Env Info
Green Energy Generation: None
Handicap
Accessibility Features: None
Interior Features
Security Ftr: Fire Alarm, Smoke Detector(s)
Fireplace Features: Living Room
Levels: Two
Appliances: Gas Water Heater, Microwave, Refrigerator, Washer
Laundry Features: Laundry Room, Mud Room
Interior Features: Double Vanity, High Ceilings, High Ceilings 9 ft Lower, High Ceilings 9 ft Main, High Ceilings 9 ft Upper, High Speed Internet, Low Flow Plumbing Fixtures, Walk-In Closet(s)
Flooring: Carpet, Vinyl
Spa Features: None
Lot Info
Lot Size Source: Other
Lot Features: Sloped
Lot Size: 126x131x153x161
Misc
Property Attached: No
Home Warranty: Yes
Open House
Other
Other Structures: None
Property Info
Construction Materials: Stucco
Year Built: 1,987
Property Condition: Resale
Roof: Composition
Property Type: Residential Detached
Style: European, Traditional
Rental Info
Land Lease: Yes
Room Info
Kitchen Features: Breakfast Bar, Kitchen Island, Solid Surface Counters
Room Master Bathroom Features: Double Vanity,Shower Only
Room Dining Room Features: Separate Dining Room
Special Features
Green Features: Windows
Special Listing Conditions: None
Special Circumstances: None
Sqft Info
Building Area Total: 2328
Building Area Source: Other
Tax Info
Tax Amount Annual: 4291
Tax Year: 2,023
Tax Parcel Letter: 018243
Unit Info
Utilities / Hvac
Cool System: Ceiling Fan(s), Central Air
Electric: 220 Volts
Heating: Central, Forced Air
Utilities: Electricity Available, Natural Gas Available, Water Available
Sewer: Septic Tank
Waterfront / Water
Water Body Name: None
Water Source: Public
Waterfront Features: None
Directions
Follow GPS to 82 Cross BranchesListing Provided courtesy of Keller Williams Realty Atl Part
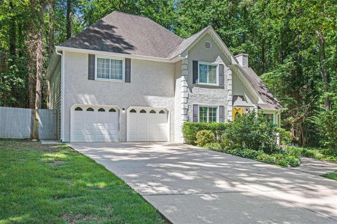
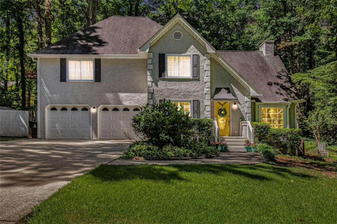
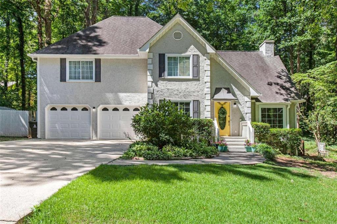
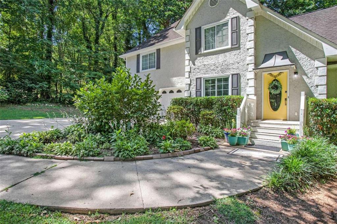
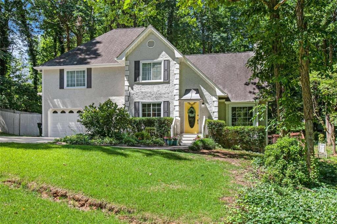
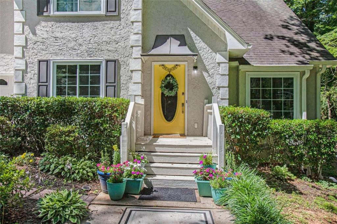
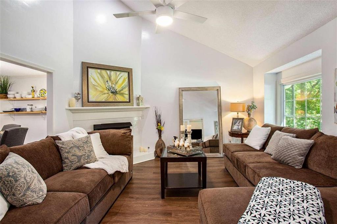
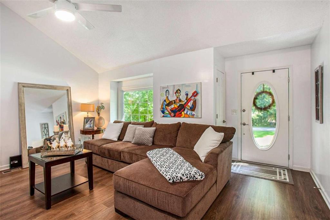
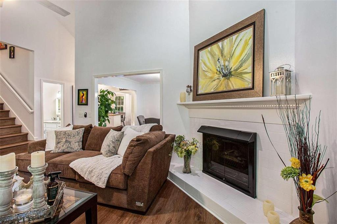
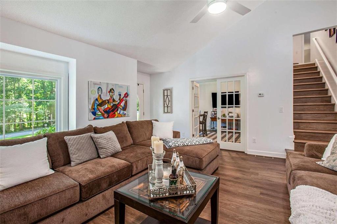
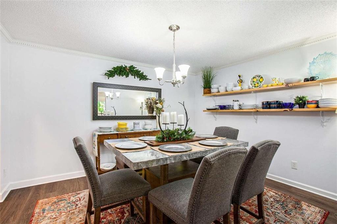
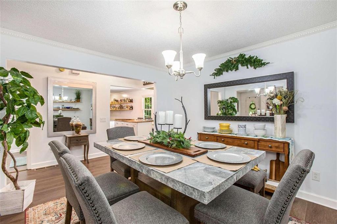
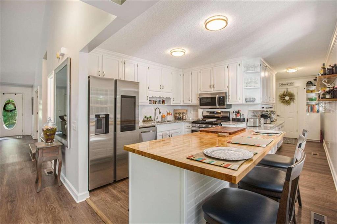
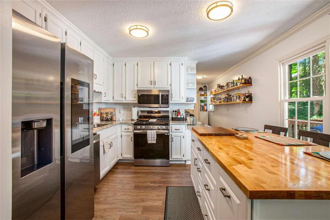
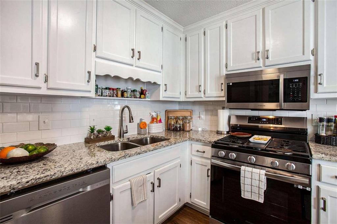
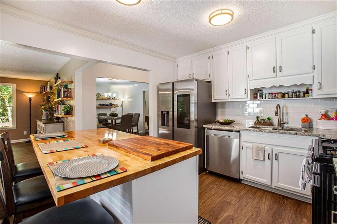
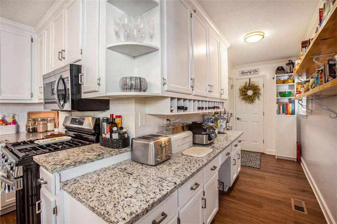
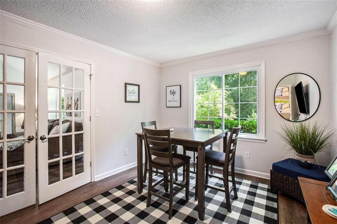
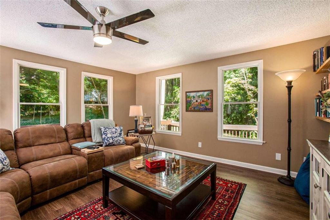
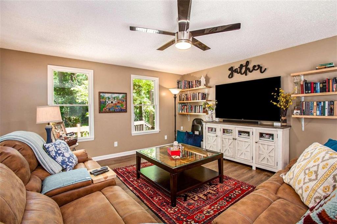
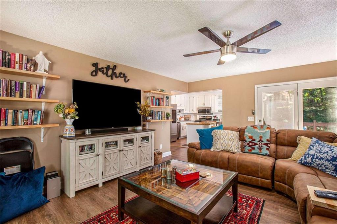
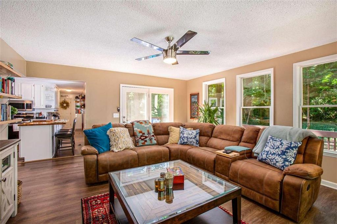
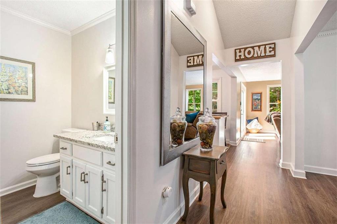
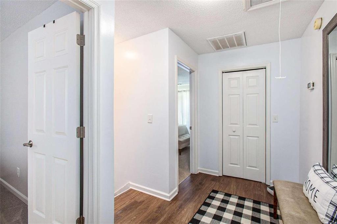
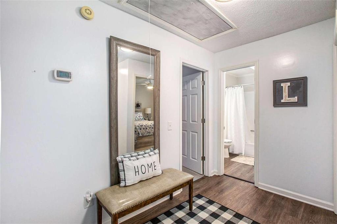
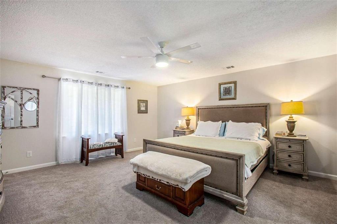
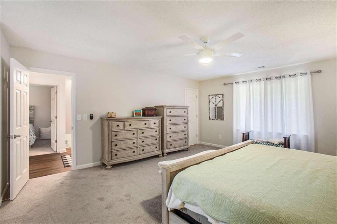
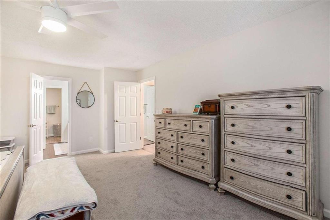
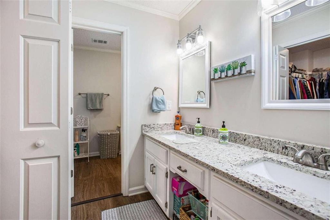
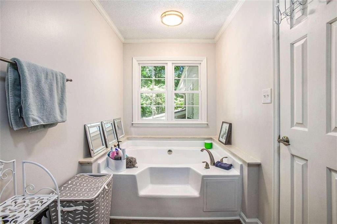
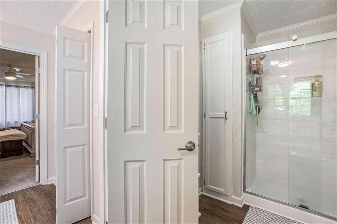
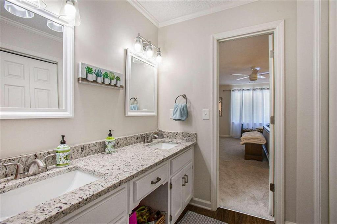
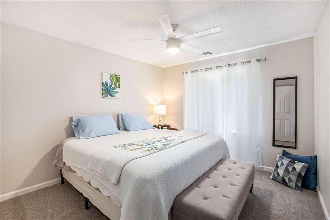
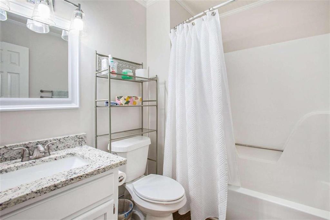
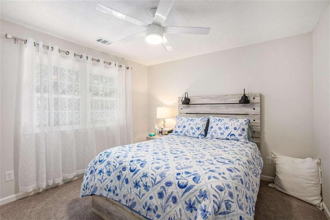
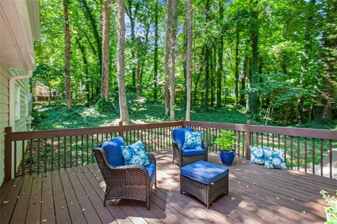
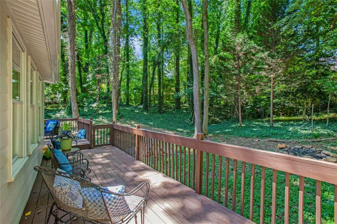
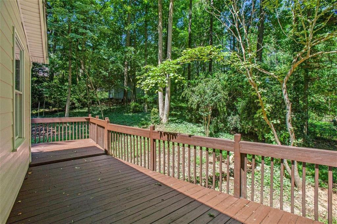
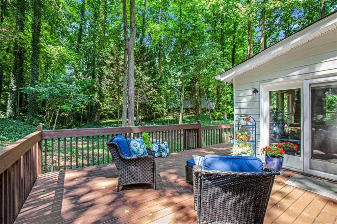
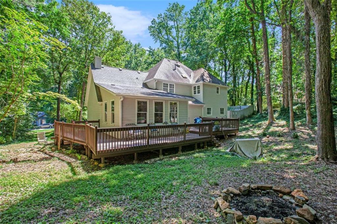
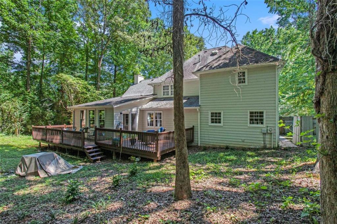
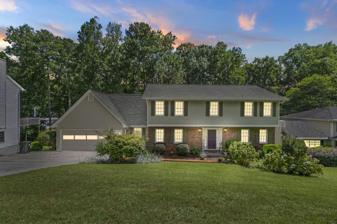
 MLS# 411171756
MLS# 411171756 