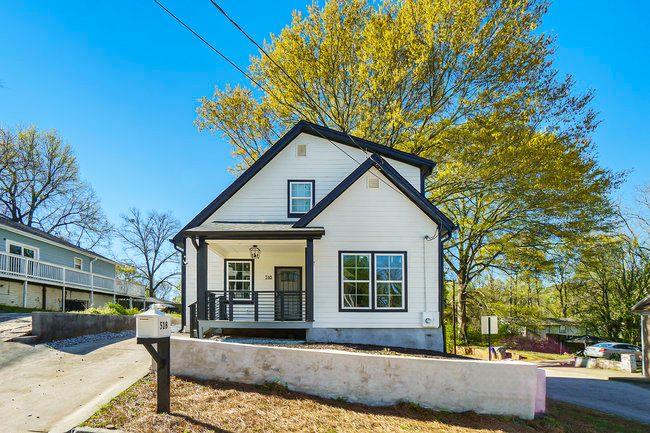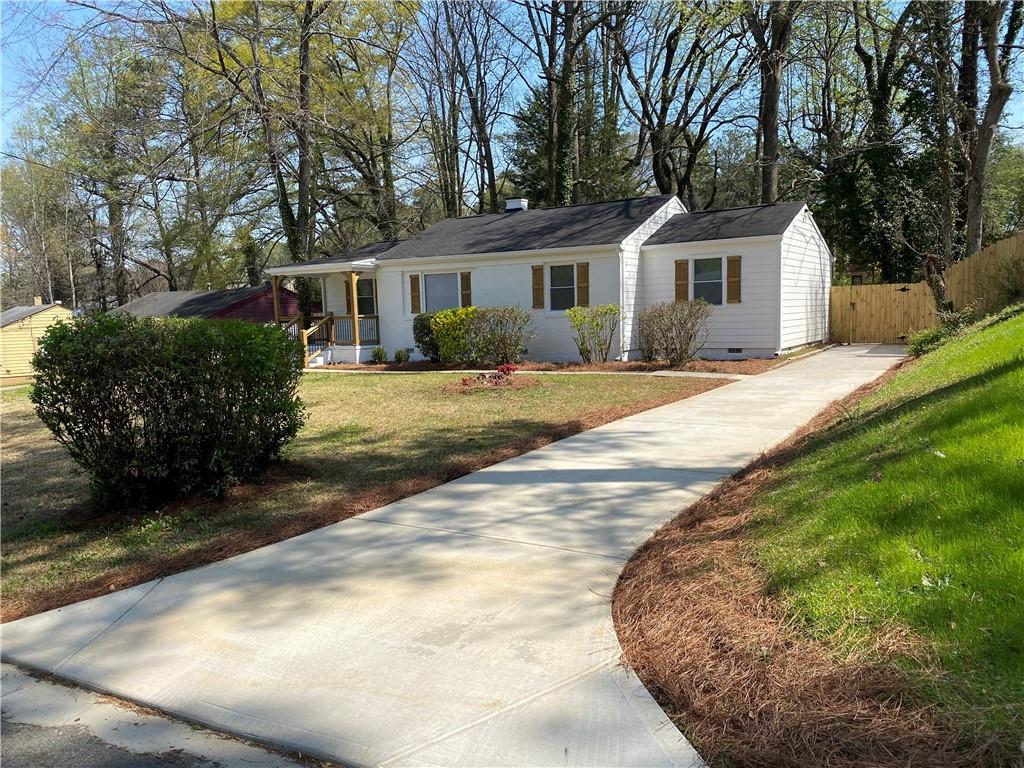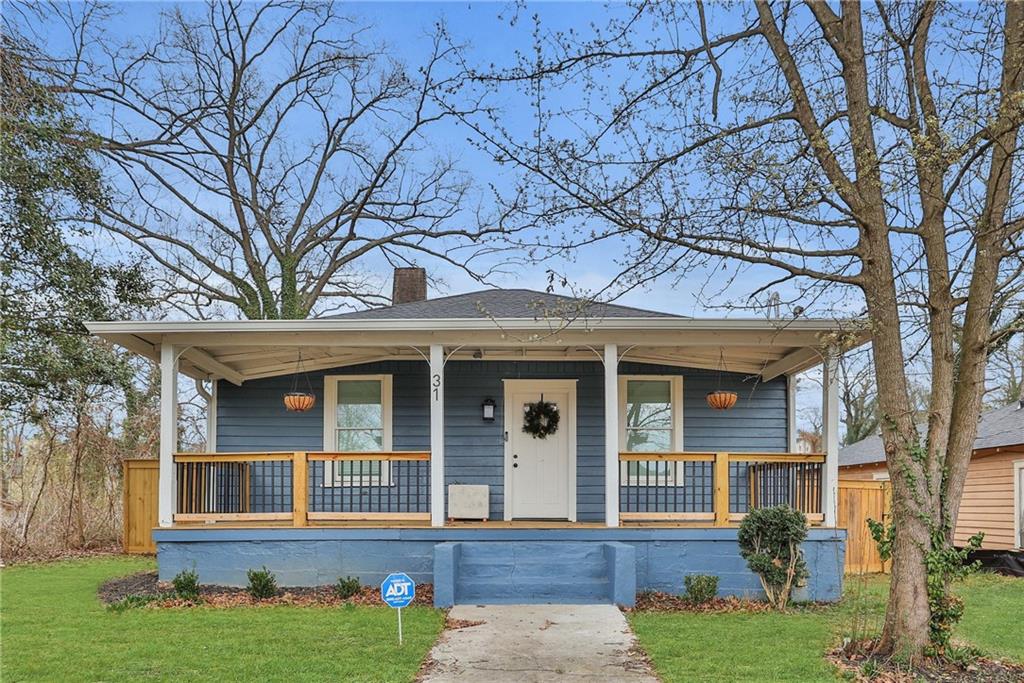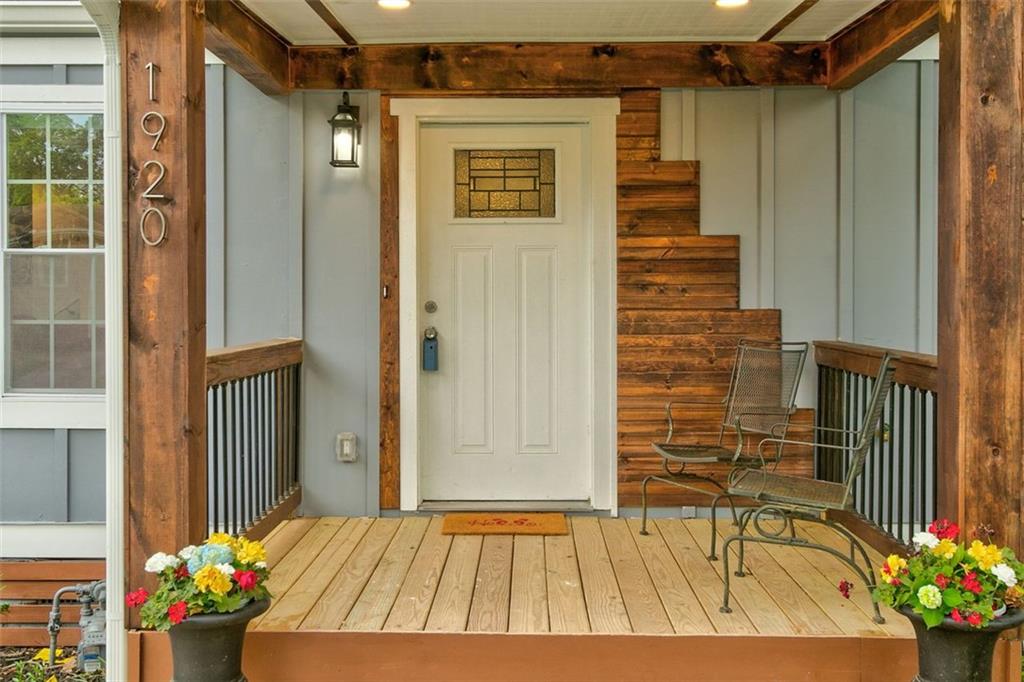Viewing Listing MLS# 388644838
Atlanta, GA 30311
- 3Beds
- 2Full Baths
- N/AHalf Baths
- N/A SqFt
- 1960Year Built
- 0.20Acres
- MLS# 388644838
- Residential
- Single Family Residence
- Active
- Approx Time on Market4 months, 30 days
- AreaN/A
- CountyFulton - GA
- Subdivision Venetian Hills
Overview
Satisfy your desires of living a comfortable, low-maintenance, and convenient lifestyle. Tucked nicely in Venetian Hills is this updated/remodeled 4-sided brick ranch style home. Offering 3 sizable bedrooms and 2 fully renovated bathrooms, updated kitchen and appliances, brand new LVP in the kitchen, fresh interior paint (floor and paint color carefully selected to make the home appear bright!), new deck, and a couple of newly installed hardware around the home. Satisfy your preference to enjoy an open concept style kitchen flow to the family room and an area for a breakfast table in the kitchen. The exterior has been well maintained. The lot in front and back is leveled and landscaped. No HOA or restrictions here. HVAC was serviced in 2021, roof is only 3 years old, water heater 6 years old and all appliances including washer and dryer units are staying for buyer(s) at closing. The home features original hardwood floors, wired for Google Fiber and note close proximity to Lee & White Street development (5 minutes away). Never miss your flight being just 15 min away from Hartsfield-Jackson Atlanta International Airport, public transportation, highway access, and nearby schools. Priced to sell quickly. Come see today!
Association Fees / Info
Hoa: No
Community Features: Near Beltline, Near Trails/Greenway, Restaurant
Bathroom Info
Main Bathroom Level: 2
Total Baths: 2.00
Fullbaths: 2
Room Bedroom Features: Master on Main
Bedroom Info
Beds: 3
Building Info
Habitable Residence: Yes
Business Info
Equipment: None
Exterior Features
Fence: Back Yard, Chain Link, Fenced
Patio and Porch: Deck
Exterior Features: Private Yard
Road Surface Type: Paved
Pool Private: No
County: Fulton - GA
Acres: 0.20
Pool Desc: None
Fees / Restrictions
Financial
Original Price: $359,000
Owner Financing: Yes
Garage / Parking
Parking Features: Driveway, Level Driveway
Green / Env Info
Green Energy Generation: None
Handicap
Accessibility Features: None
Interior Features
Security Ftr: Smoke Detector(s)
Fireplace Features: None
Levels: One
Appliances: Dishwasher, Electric Range, Gas Water Heater, Microwave, Refrigerator
Laundry Features: Main Level
Interior Features: Walk-In Closet(s)
Flooring: Carpet, Vinyl, Other
Spa Features: None
Lot Info
Lot Size Source: Public Records
Lot Features: Back Yard, Front Yard, Landscaped, Level
Lot Size: 112x140x25x165
Misc
Property Attached: No
Home Warranty: Yes
Open House
Other
Other Structures: None
Property Info
Construction Materials: Brick 4 Sides
Year Built: 1,960
Property Condition: Updated/Remodeled
Roof: Composition
Property Type: Residential Detached
Style: Ranch
Rental Info
Land Lease: Yes
Room Info
Kitchen Features: Cabinets Stain, Solid Surface Counters, View to Family Room
Room Master Bathroom Features: Shower Only
Room Dining Room Features: None
Special Features
Green Features: None
Special Listing Conditions: None
Special Circumstances: Sold As/Is
Sqft Info
Building Area Total: 1360
Building Area Source: Public Records
Tax Info
Tax Amount Annual: 1538
Tax Year: 2,023
Tax Parcel Letter: 14-0152-0011-055-8
Unit Info
Utilities / Hvac
Cool System: Ceiling Fan(s), Central Air
Electric: 110 Volts
Heating: Central
Utilities: Cable Available, Electricity Available, Natural Gas Available, Phone Available, Sewer Available, Water Available
Sewer: Other
Waterfront / Water
Water Body Name: None
Water Source: Public
Waterfront Features: None
Directions
Coming from Lee Street direction, by Oakland City Marta Station, I would reference Venetian Drive and Sandtown road, Sandtown meets Aniwaka Ave.Listing Provided courtesy of Mark Spain Real Estate
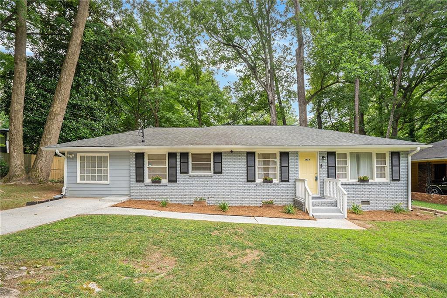
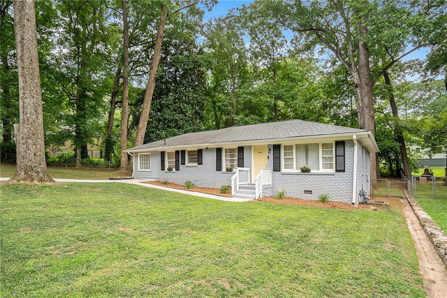
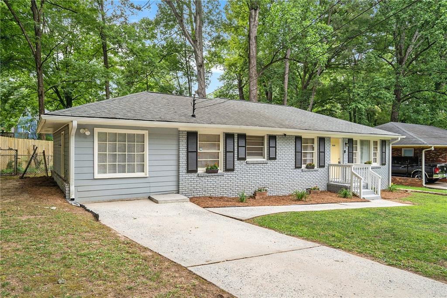
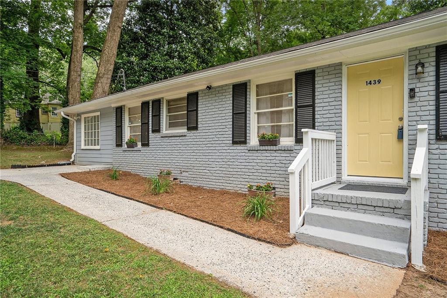
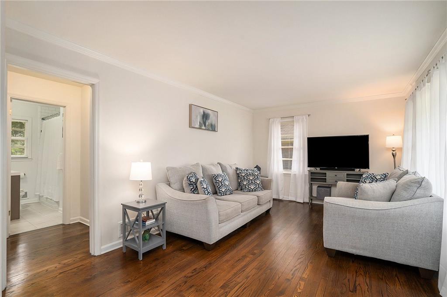
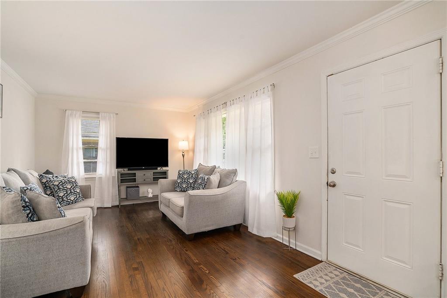
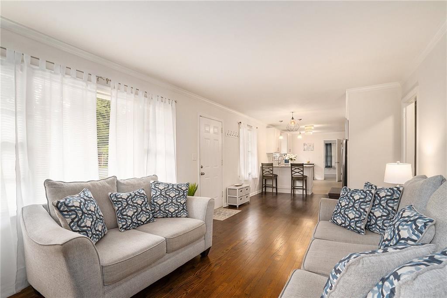
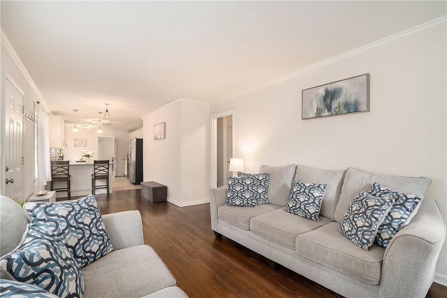
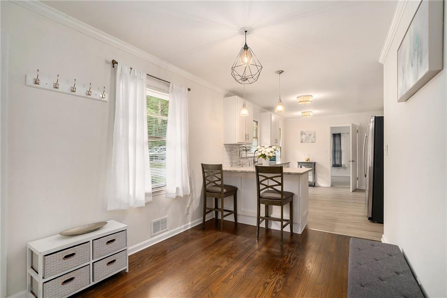
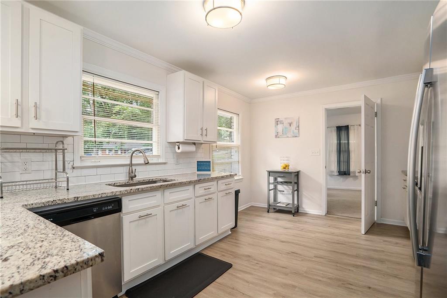
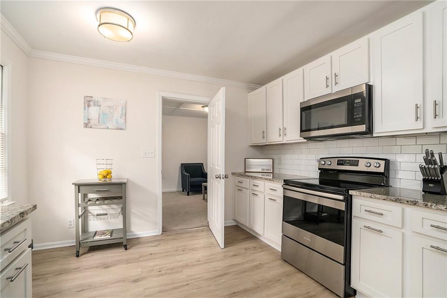
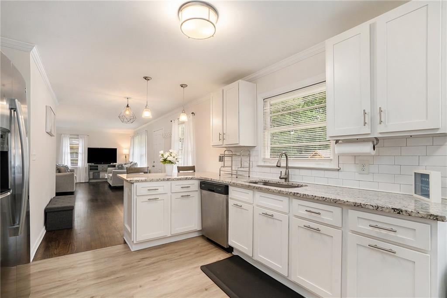
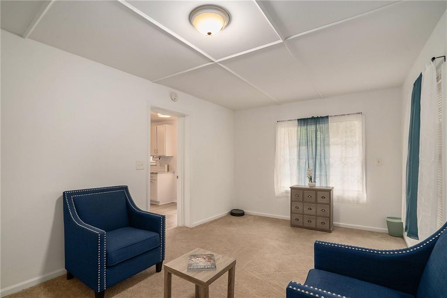
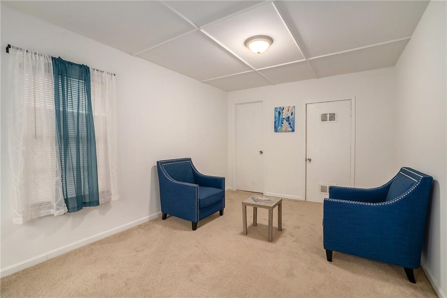
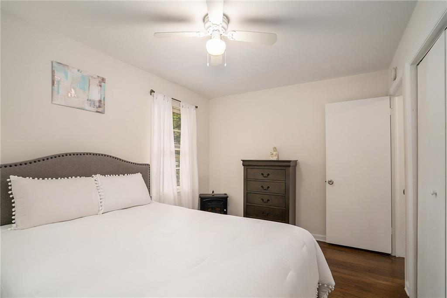
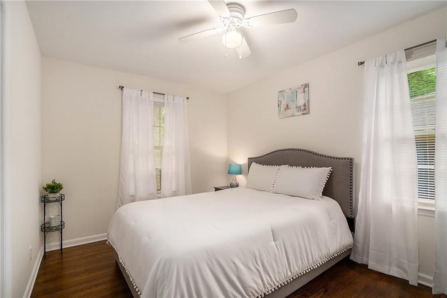
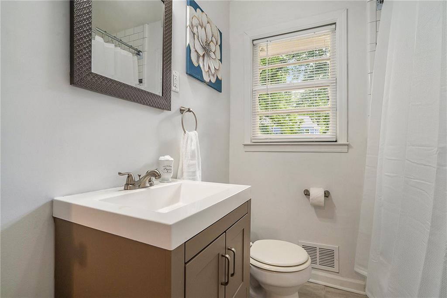
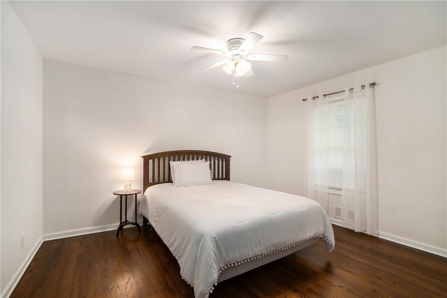
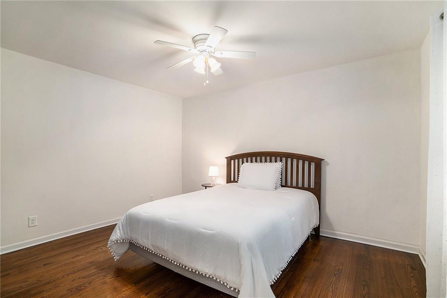
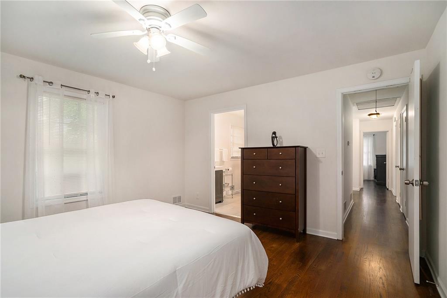
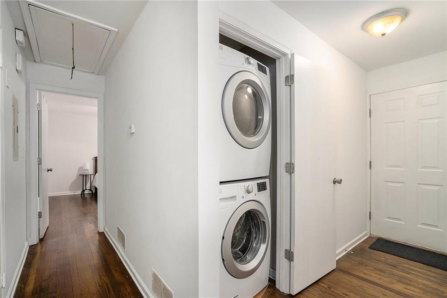
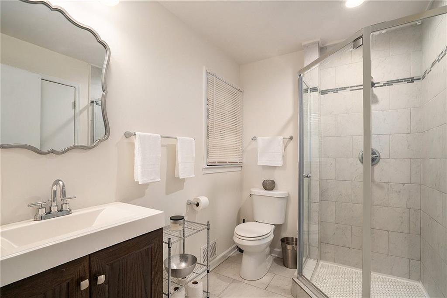
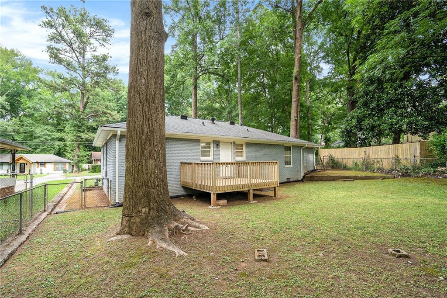
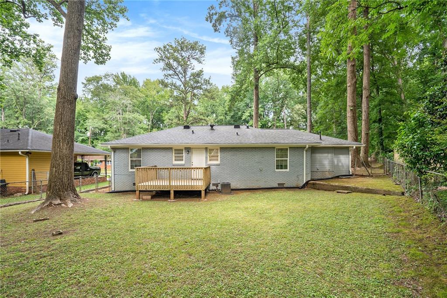
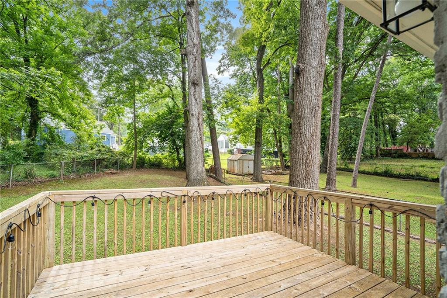
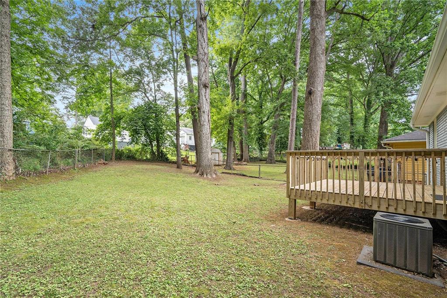
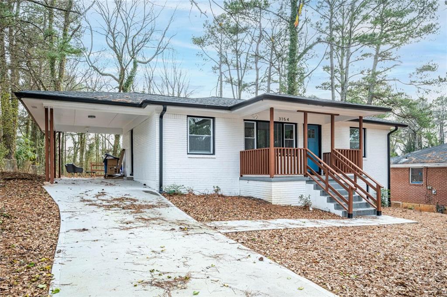
 MLS# 7366564
MLS# 7366564 