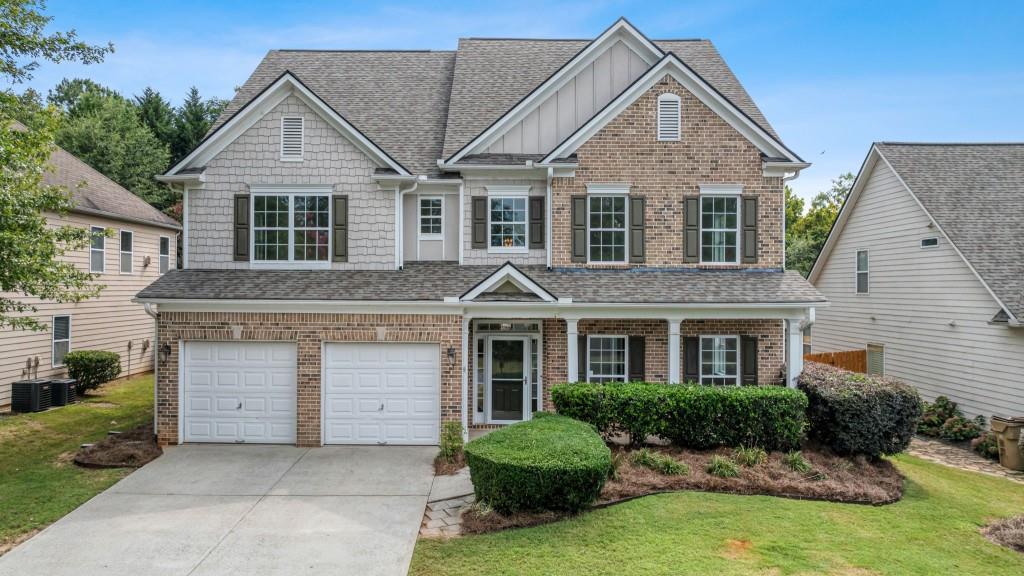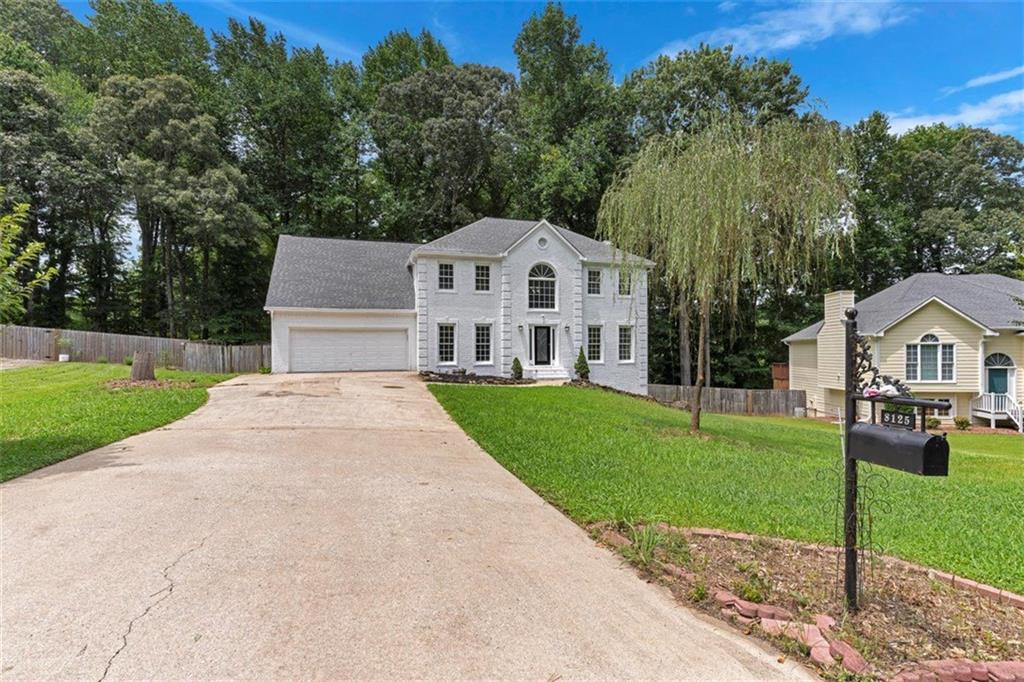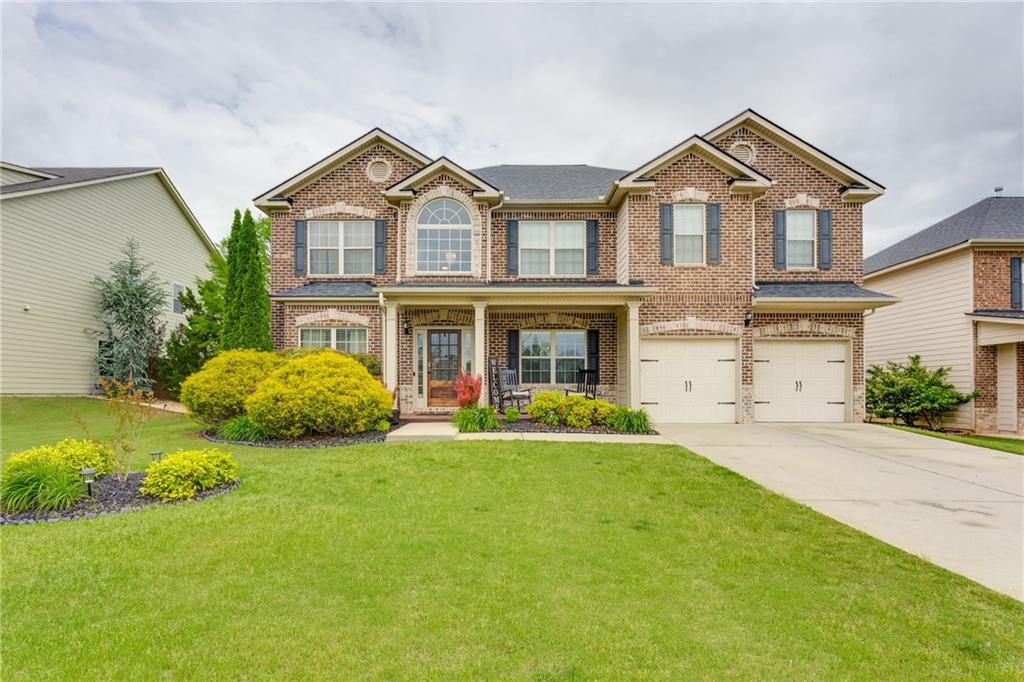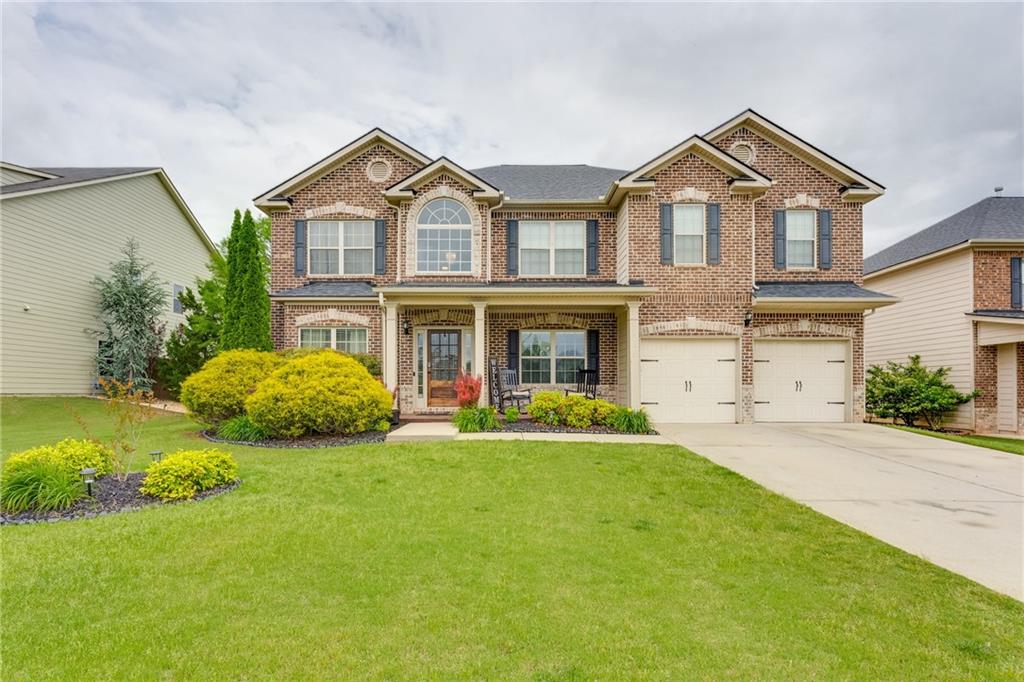Viewing Listing MLS# 388644552
Cumming, GA 30040
- 6Beds
- 3Full Baths
- N/AHalf Baths
- N/A SqFt
- 2007Year Built
- 0.18Acres
- MLS# 388644552
- Residential
- Single Family Residence
- Active
- Approx Time on Market5 months, 7 days
- AreaN/A
- CountyForsyth - GA
- Subdivision Bridgetowne
Overview
Back on the market at no fault of the seller. Great opportunity! Welcome to this beautiful, move-in-ready, 6 bedroom, 3 full bath home in the highly sought after Forsyth County School district. This gorgeous two-story residence has been fully upgraded and is nestled in a cozy cul-de-sac with a private wooded backyard. The home offers an open concept floor plan with new LVP and paint throughout the main. The renovated kitchen features exquisite calacatta quartz countertops and a large island with a stunning waterfall accent, new backsplash, stainless steel appliances (new refrigerator and dishwasher) and a customized large pantry with barn doors. There is a bedroom and full bath on the main floor making it a great space for a guest or in-law suite. The bathroom has been renovated with new flooring, lights, and fixtures. Leading you to your backyard oasis is a recently installed picturesque sliding glass door which brings in an abundance of natural light and breathtaking views of your private, wooded, fenced backyard complete with a large newly stained deck. Upstairs boasts of 5 extra-large bedrooms and two full baths. All bedrooms have freshly installed carpet and fresh paint. The primary suite is oversized and the ensuite has been tastefully renovated with new bath tile, flooring, fixtures and paint. The second bathroom also has new flooring, fixtures, and paint. One of the upstairs bedrooms is large enough to offer the versatility as a playroom, media room, or additional family space. The laundry room is conveniently located upstairs. All new light fixtures have been installed in the home entry way, dining room, hallways, and kitchen. The exterior of the house has just been painted and the roof is only 3.5 years old. The neighborhood amenities are many including a clubhouse with a fitness center, huge swimming pool with zero entry and kiddie area with mushrooms, tennis/pickle ball courts, basketball and a large playground. Located in the highly desired Forsyth County School district with the elementary, middle and high school being only 5 minutes away is an added bonus! Just minutes from GA 400 makes your new home convenient to everything: Lake Lanier, Shopping, Dining, the new Cumming City Center, Outlets in Dawsonville, North GA mountains, The Collection, Halcyon, Avalon and only 45 minutes to downtown Atlanta. With this completely renovated house, theres nothing for you to do but move in. You dont want to miss this one!!!
Association Fees / Info
Hoa: Yes
Hoa Fees Frequency: Annually
Hoa Fees: 530
Community Features: Clubhouse, Fitness Center, Homeowners Assoc, Playground, Pool
Hoa Fees Frequency: Annually
Bathroom Info
Main Bathroom Level: 1
Total Baths: 3.00
Fullbaths: 3
Room Bedroom Features: Oversized Master
Bedroom Info
Beds: 6
Building Info
Habitable Residence: Yes
Business Info
Equipment: None
Exterior Features
Fence: Back Yard, Fenced, Wood
Patio and Porch: Deck
Exterior Features: Private Entrance, Private Yard
Road Surface Type: Asphalt
Pool Private: No
County: Forsyth - GA
Acres: 0.18
Pool Desc: None
Fees / Restrictions
Financial
Original Price: $575,000
Owner Financing: Yes
Garage / Parking
Parking Features: Driveway, Garage, Garage Door Opener, Garage Faces Front
Green / Env Info
Green Energy Generation: None
Handicap
Accessibility Features: None
Interior Features
Security Ftr: None
Fireplace Features: Factory Built, Family Room, Gas Starter
Levels: Two
Appliances: Dishwasher, Disposal, Gas Range, Gas Water Heater, Microwave, Range Hood, Refrigerator, Self Cleaning Oven
Laundry Features: Laundry Room, Upper Level
Interior Features: Entrance Foyer, High Ceilings 9 ft Upper, High Speed Internet, Tray Ceiling(s), Walk-In Closet(s)
Flooring: Vinyl
Spa Features: None
Lot Info
Lot Size Source: Public Records
Lot Features: Back Yard, Cul-De-Sac, Front Yard, Landscaped, Level, Private
Lot Size: x
Misc
Property Attached: No
Home Warranty: Yes
Open House
Other
Other Structures: None
Property Info
Construction Materials: Cement Siding, HardiPlank Type, Stone
Year Built: 2,007
Property Condition: Resale
Roof: Composition, Shingle
Property Type: Residential Detached
Style: Traditional
Rental Info
Land Lease: Yes
Room Info
Kitchen Features: Cabinets White, Eat-in Kitchen, Kitchen Island, Pantry, Stone Counters, View to Family Room
Room Master Bathroom Features: Double Vanity,Separate His/Hers,Separate Tub/Showe
Room Dining Room Features: Open Concept
Special Features
Green Features: Insulation, Thermostat
Special Listing Conditions: None
Special Circumstances: None
Sqft Info
Building Area Total: 3288
Building Area Source: Public Records
Tax Info
Tax Amount Annual: 3382
Tax Year: 2,023
Tax Parcel Letter: 217-000-241
Unit Info
Utilities / Hvac
Cool System: Ceiling Fan(s), Central Air, Electric, Zoned
Electric: 110 Volts
Heating: Central, Hot Water, Natural Gas, Zoned
Utilities: Cable Available, Electricity Available, Natural Gas Available, Phone Available, Sewer Available, Underground Utilities, Water Available
Sewer: Public Sewer
Waterfront / Water
Water Body Name: None
Water Source: Public
Waterfront Features: None
Directions
GPS or GA 400 North to west on 369. Left on Pointe Vecchio, Right on Fourth Rail, Right on Ambassadors Way, home is on the right in the cup-de-sac.Listing Provided courtesy of Keller Williams Rlty Consultants
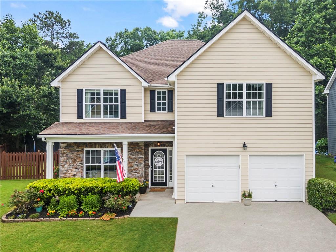
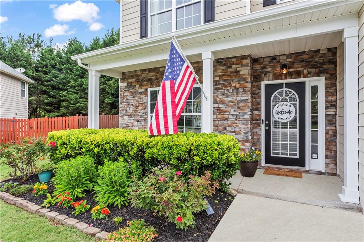
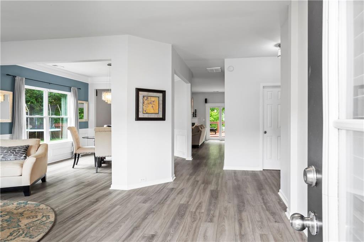
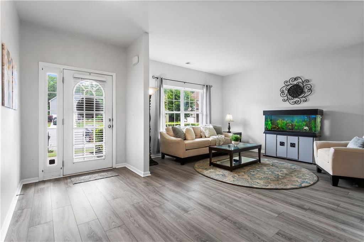
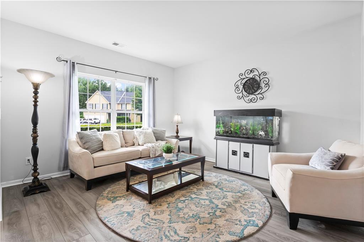
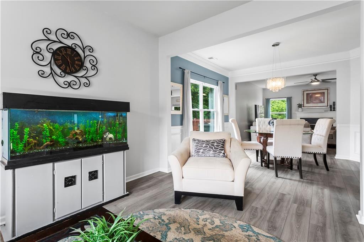
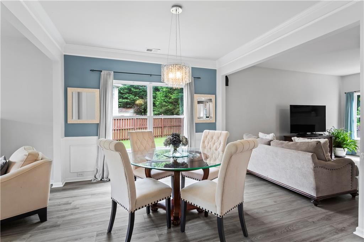
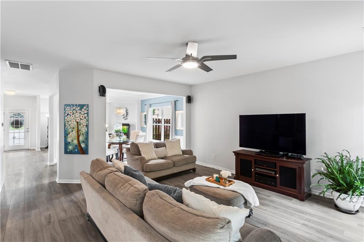
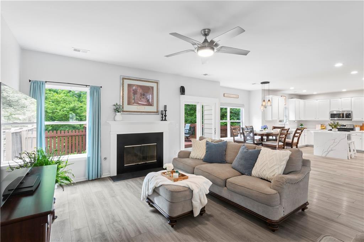
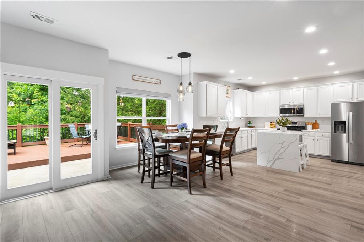
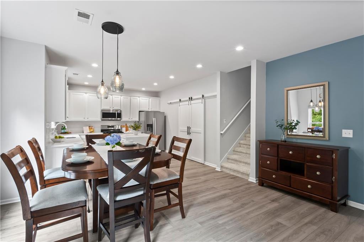
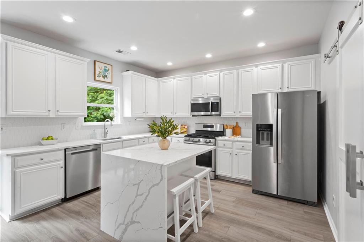
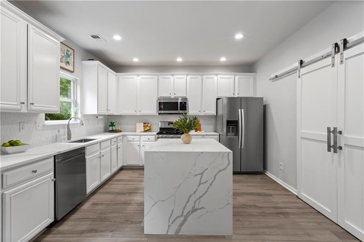
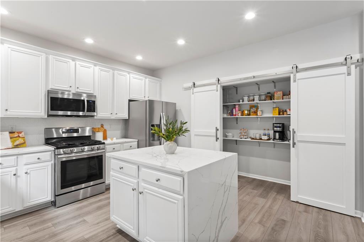
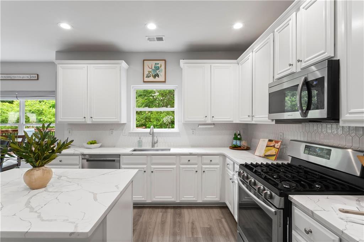
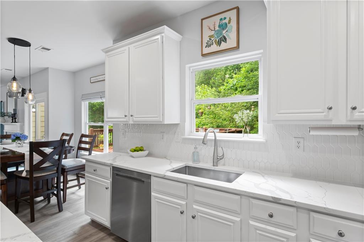
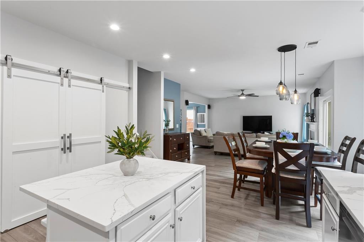
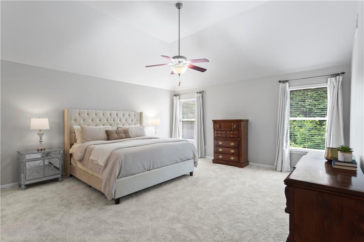
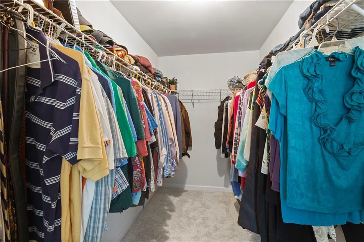
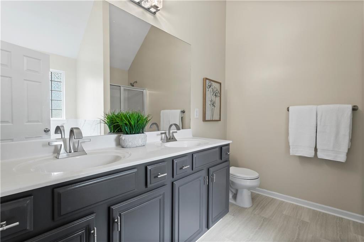
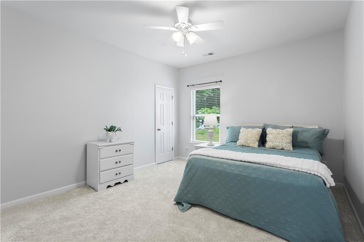
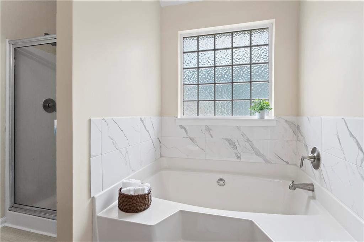
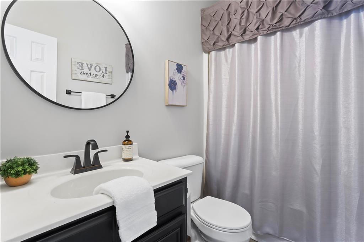
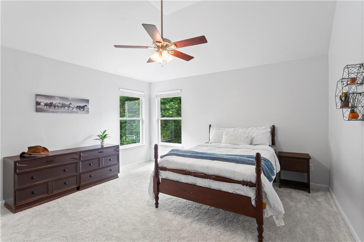
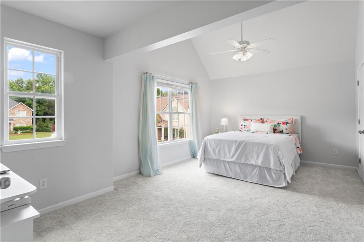
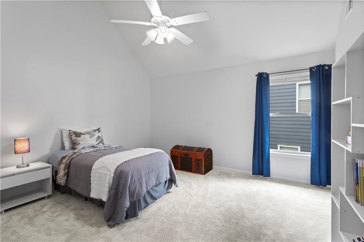
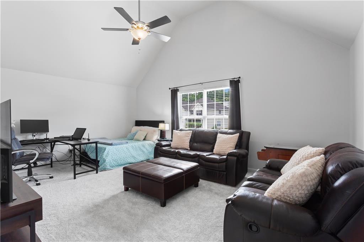
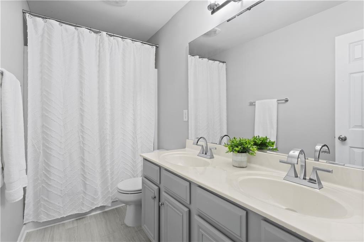
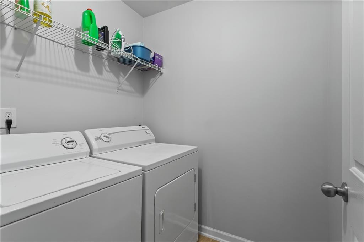
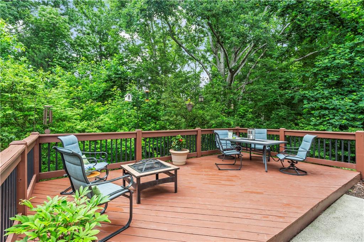
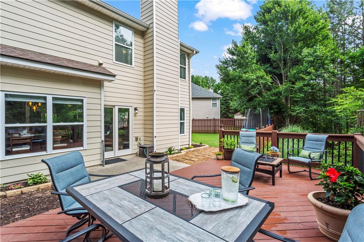
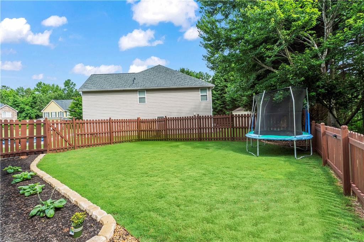
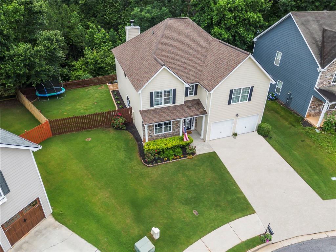
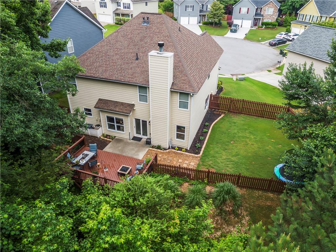
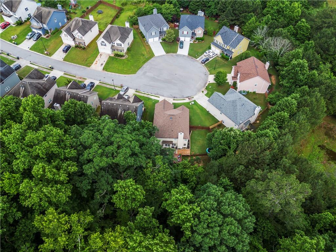
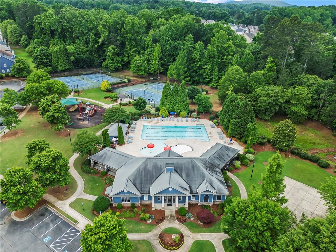
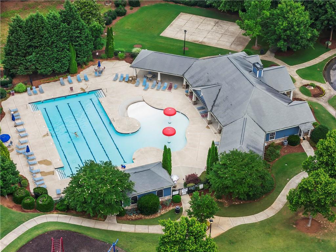
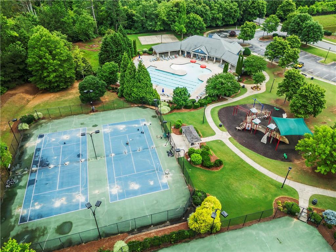
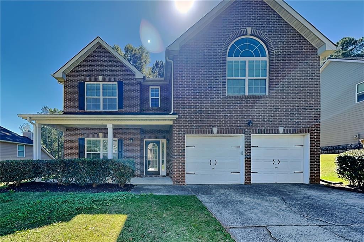
 MLS# 410121781
MLS# 410121781 