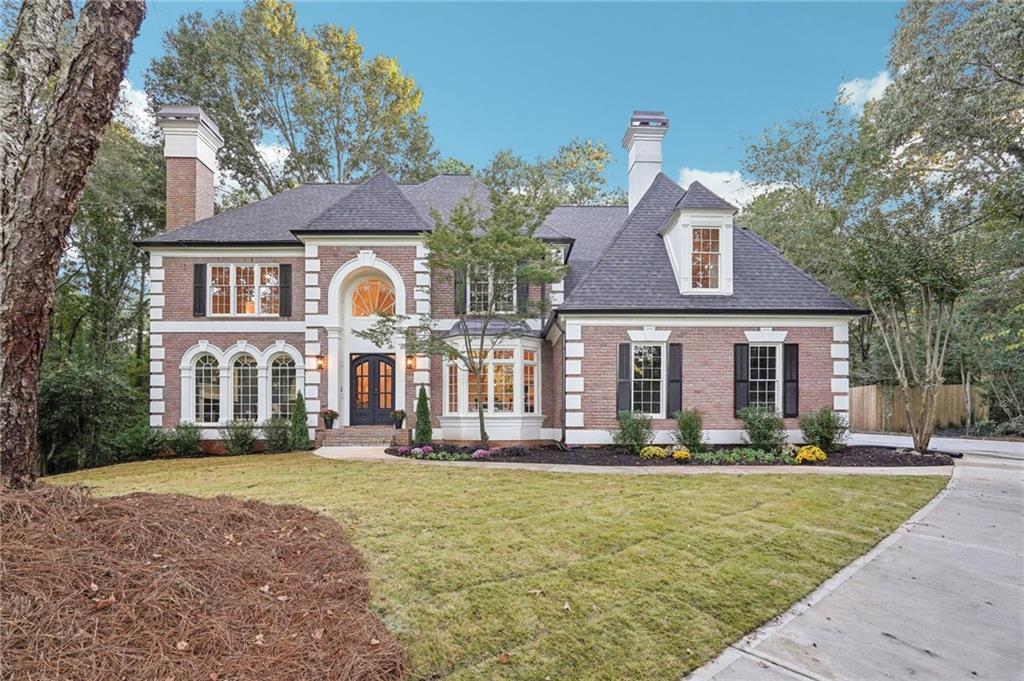Viewing Listing MLS# 388621120
Marietta, GA 30067
- 7Beds
- 5Full Baths
- 1Half Baths
- N/A SqFt
- 1994Year Built
- 0.96Acres
- MLS# 388621120
- Residential
- Single Family Residence
- Active
- Approx Time on Market5 months, 2 days
- AreaN/A
- CountyCobb - GA
- Subdivision Giverny
Overview
** Coming Soon ** Experience luxurious living in this stunning, totally renovated, all-brick 3-level home, nestled on a 1-acre private lot in the most convenient part of East Cobb. Walk through the 8-foot iron doors to find a two-story foyer flanked by a library/office and large formal dining room where you will notice the extensive millwork throughout the house. Walk through the foyer to find the two-story great room with tall, soaring windows that afford tons of natural light and great views of the wooded backyard. Everything has been done for you with this total renovation. All new hardwoods have been installed throughout the main and upper levels. The gourmet chef's kitchen is well thought-out and features high-end appliances, quartzite countertops, a large center island for casual meals or lively conversation, large pantry cabinets and an eat-in breakfast area. This floorplan is extremely well-designed with the kitchen opening to the breakfast room and the vaulted keeping room with fireplace while also overlooking the two walkout decks.You will love the luxurious owner's suite with separate sitting room and 2-way fireplace; large master bathroom with large dual shower, freestanding tub overlooking the pool, and double vanities with quartz countertops; as well as custom closets by Artisan Closets. The upper level also provides three additional secondary bedrooms, one ensuite and the other two sharing a jack-and-jill. The main level also has an ensuite bedroom with walkout to the rear decks. All bathrooms have been newly finished throughout, including custom closets by Artisan Closets. Step down to the daylight terrace level and you will find porcelain tile floors and plenty of finished space to include a full bathroom, large living room, and two bedrooms that can be flexed for other purposes including multigenerational living. There are also three unfinished rooms that present plenty of expansion opportunities for adding a kitchen, gym, office, game room, wine cellar, etc. Laundry is nicely accommodated with a mudroom/laundry-room on main level, plus a second laundry closet on second level for added convenience.Wonderful, private outdoor living with two decks and resort style heated pool with spillover hot tub and all new equipment (including Jandy automation) and expanded outdoor living spaces. The home sits on a beautiful secluded flat lot at the end of the cul-de-sac with fenced backyard that provides ample outdoor space for all of your family's needs, including options for playsets and room for pets to run. The Giverny subdivision is a tranquil neighborhood bordering unspoiled parkland, situated off Paper Mill Road, and nestled between Sandy Springs and Marietta, offering easy access to Cobb County, The Battery, I-285 and GA 400. This Prime location is in the sought after Sope Creek Elementary School district and a short drive to Atlanta's top private schools.SPECIAL FEATURES include Cobb County low taxes for seniors and all residents, 5 year old roof, all new HVAC and dual water heaters, new upgraded light fixtures, irrigation system with automated Rachio controller, Ring security/automation system with doorbell and floor light camera, and other thoughtful upgrades.
Association Fees / Info
Hoa: Yes
Hoa Fees Frequency: Annually
Hoa Fees: 1000
Community Features: Homeowners Assoc, Near Schools, Near Shopping, Near Trails/Greenway
Bathroom Info
Main Bathroom Level: 1
Halfbaths: 1
Total Baths: 6.00
Fullbaths: 5
Room Bedroom Features: Oversized Master, Sitting Room
Bedroom Info
Beds: 7
Building Info
Habitable Residence: Yes
Business Info
Equipment: None
Exterior Features
Fence: Back Yard, Fenced, Wood, Wrought Iron
Patio and Porch: Deck, Patio, Side Porch
Exterior Features: Private Entrance, Private Yard
Road Surface Type: Asphalt
Pool Private: No
County: Cobb - GA
Acres: 0.96
Pool Desc: Gas Heat, Gunite, Heated, In Ground, Salt Water, Waterfall
Fees / Restrictions
Financial
Original Price: $1,795,000
Owner Financing: Yes
Garage / Parking
Parking Features: Garage
Green / Env Info
Green Energy Generation: None
Handicap
Accessibility Features: None
Interior Features
Security Ftr: Carbon Monoxide Detector(s), Smoke Detector(s)
Fireplace Features: Family Room, Master Bedroom, Other Room
Levels: Three Or More
Appliances: Dishwasher, Disposal, Double Oven, Gas Oven, Gas Range, Microwave, Range Hood, Refrigerator
Laundry Features: In Hall, Laundry Room, Main Level, Upper Level
Interior Features: Bookcases, Central Vacuum, Crown Molding, Double Vanity, Entrance Foyer 2 Story, High Ceilings 10 ft Main, His and Hers Closets, Walk-In Closet(s)
Flooring: Ceramic Tile, Hardwood
Spa Features: None
Lot Info
Lot Size Source: Public Records
Lot Features: Back Yard, Cul-De-Sac, Front Yard, Landscaped, Level, Private
Lot Size: 64x292x363x204
Misc
Property Attached: No
Home Warranty: Yes
Open House
Other
Other Structures: None
Property Info
Construction Materials: Brick 4 Sides
Year Built: 1,994
Property Condition: Updated/Remodeled
Roof: Ridge Vents, Shingle
Property Type: Residential Detached
Style: European, Traditional
Rental Info
Land Lease: Yes
Room Info
Kitchen Features: Breakfast Bar, Breakfast Room, Cabinets Stain, Cabinets White, Eat-in Kitchen, Keeping Room, Kitchen Island, Pantry, Stone Counters, View to Family Room
Room Master Bathroom Features: Double Shower,Double Vanity,Separate Tub/Shower,So
Room Dining Room Features: Seats 12+,Separate Dining Room
Special Features
Green Features: Doors, HVAC
Special Listing Conditions: None
Special Circumstances: Investor Owned, No disclosures from Seller
Sqft Info
Building Area Total: 7332
Building Area Source: Owner
Tax Info
Tax Amount Annual: 2759
Tax Year: 2,023
Tax Parcel Letter: 17-1046-0-006-0
Unit Info
Utilities / Hvac
Cool System: Ceiling Fan(s), Central Air
Electric: 110 Volts, 220 Volts
Heating: Central, Forced Air, Heat Pump, Natural Gas
Utilities: Cable Available, Electricity Available, Natural Gas Available, Phone Available, Sewer Available, Water Available
Sewer: Public Sewer
Waterfront / Water
Water Body Name: None
Water Source: Public
Waterfront Features: None
Directions
From Johnson Ferry Road, turn onto Paper Mill Rd, then Right into Giverny subdivision onto Waterlilly Way, and subject property is straight back at the end of the road and cul-de-sac.Listing Provided courtesy of Exp Realty, Llc.


 MLS# 408544451
MLS# 408544451