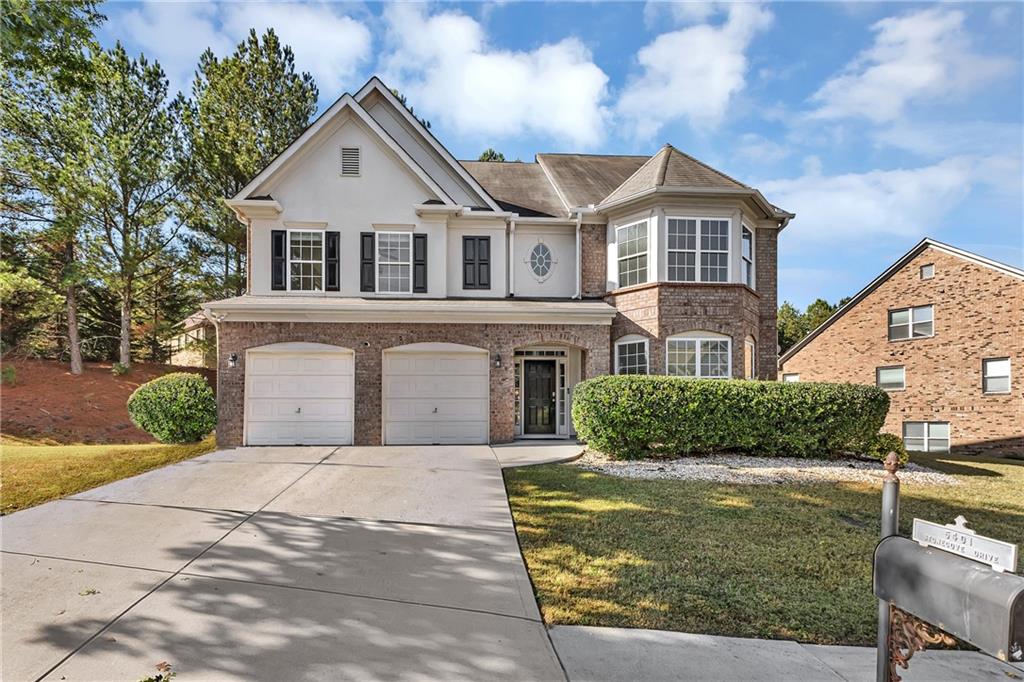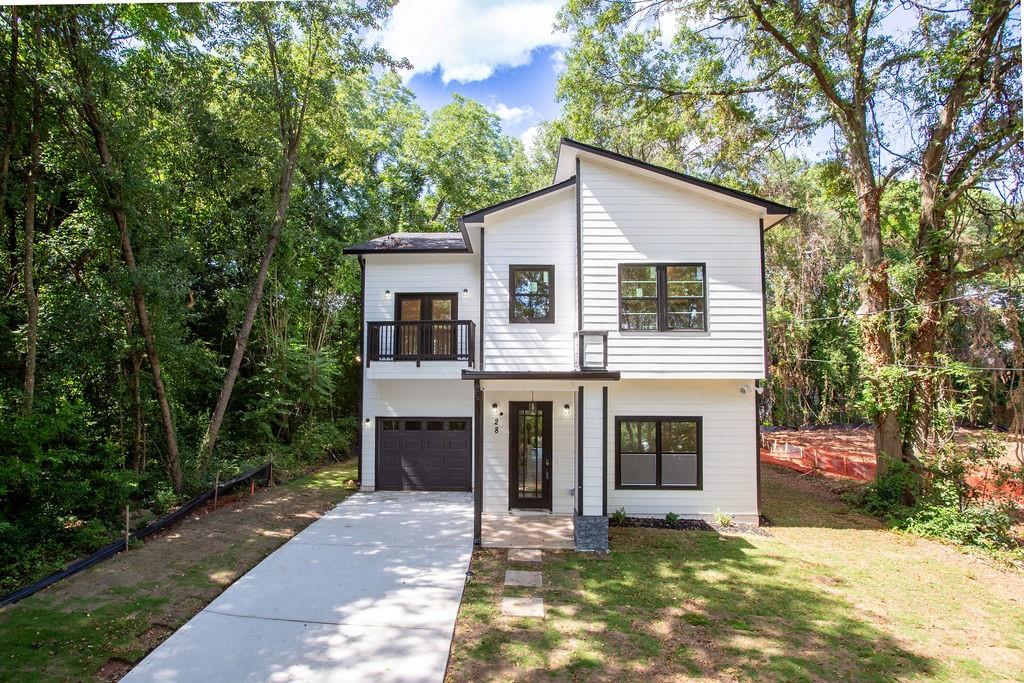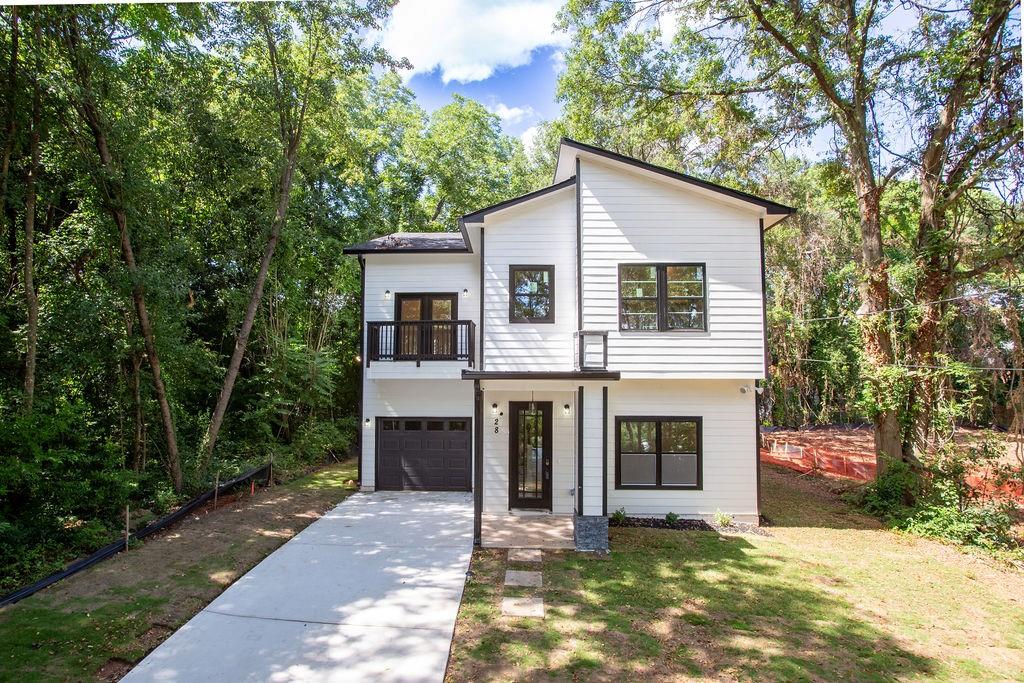Viewing Listing MLS# 388620104
Atlanta, GA 30349
- 5Beds
- 4Full Baths
- 1Half Baths
- N/A SqFt
- 2024Year Built
- 0.21Acres
- MLS# 388620104
- Residential
- Single Family Residence
- Active
- Approx Time on Market5 months, 3 days
- AreaN/A
- CountyFulton - GA
- Subdivision Twin Shoals
Overview
Check out this BRAND NEW Rosemary II Floor-plan, Brick-front residence! In the prestigious Twins Shoals Community. This marvelous Craftsman-style home features 5 bedrooms, 4.5 baths, and a 3-car garage and several other Enticing UPGRADES! As you enter the home you are greeted with a 2-story open foyer with picture molding trim leading you into a large open-concept Great room and Dining Room, featuring majestic crafted columns, coffer ceilings, and appealing 2"" Faux Wood Blinds throughout. The luxurious Gourmet Kitchen features Stainless Steel appliances, an oversized island, farmhouse kitchen sink, a Double Oven, quartz countertops, a large walk-in pantry, Butler's Pantry, stunning backsplash, and plenty of storage with ample White cabinetry. Throughout most of the main area features Luxury Vinyl Plank Flooring. The formal dining room displays decorative trim and coffer ceilings, enhancing the grandeur feel. This exceptional home also offers a spacious guest suite on the main floor, complete with a private bathroom and walk-in closet. The attractive Engineered Vinyl Plank stairs upgrade leads you to the Upper level, where a spacious Loft welcomes you, providing an additional living flex space. The Owner Suite is a true Master Retreat, with a Sitting Room, an Oversized walk-in closet, vaulted ceilings, and a very luxurious spa bath Upgrade with stunning ceramic tile flooring. The bath includes dual vanities, a Modern garden tub, and a tiled walk-in shower. The back door leads you out to the larger Patio and Covered Porch, equipped with a ceiling fan Upgrade, giving you the ability to really create your own backyard oasis, great for entertaining guests and leisure. This private community is located in the sought-after city of South Fulton, offering quick access to Interstate I-285, just a short drive to the airport, and also the Camp Creek Market Place with a variety of shopping and dining options. Downtown Atlanta is also only 25 minutes away!
Association Fees / Info
Hoa Fees: 850
Hoa: 1
Community Features: Homeowners Assoc, Near Schools, Near Shopping, Near Trails/Greenway, Sidewalks, Street Lights
Hoa Fees Frequency: Annually
Bathroom Info
Main Bathroom Level: 1
Halfbaths: 1
Total Baths: 5.00
Fullbaths: 4
Room Bedroom Features: Oversized Master, Sitting Room
Bedroom Info
Beds: 5
Building Info
Habitable Residence: Yes
Business Info
Equipment: None
Exterior Features
Fence: None
Patio and Porch: Covered, Patio, Rear Porch
Exterior Features: Private Yard, Rain Gutters
Road Surface Type: Asphalt
Pool Private: No
County: Fulton - GA
Acres: 0.21
Pool Desc: None
Fees / Restrictions
Financial
Original Price: $610,000
Owner Financing: Yes
Garage / Parking
Parking Features: Garage, Garage Door Opener, Garage Faces Front, Level Driveway
Green / Env Info
Green Energy Generation: None
Handicap
Accessibility Features: Accessible Bedroom
Interior Features
Security Ftr: Carbon Monoxide Detector(s), Secured Garage/Parking, Smoke Detector(s)
Fireplace Features: Electric, Living Room
Levels: Two
Appliances: Dishwasher, Disposal, Double Oven, Gas Cooktop, Microwave
Laundry Features: Laundry Room
Interior Features: Coffered Ceiling(s), Disappearing Attic Stairs, Double Vanity, Entrance Foyer, Entrance Foyer 2 Story, High Ceilings 10 ft Main, High Ceilings 10 ft Upper, Smart Home, Tray Ceiling(s), Walk-In Closet(s)
Flooring: Carpet, Ceramic Tile, Laminate, Vinyl
Spa Features: None
Lot Info
Lot Size Source: Builder
Lot Features: Back Yard, Open Lot, Private
Misc
Property Attached: No
Home Warranty: Yes
Open House
Other
Other Structures: None
Property Info
Construction Materials: Brick, Brick Front, Vinyl Siding
Year Built: 2,024
Property Condition: New Construction
Roof: Composition
Property Type: Residential Detached
Style: Contemporary, Craftsman
Rental Info
Land Lease: Yes
Room Info
Kitchen Features: Breakfast Bar, Cabinets Other, Cabinets White, Eat-in Kitchen, Kitchen Island, Pantry, Pantry Walk-In, View to Family Room
Room Master Bathroom Features: Double Vanity,Separate His/Hers,Separate Tub/Showe
Room Dining Room Features: Butlers Pantry,Separate Dining Room
Special Features
Green Features: Appliances, Insulation, Lighting
Special Listing Conditions: None
Special Circumstances: None
Sqft Info
Building Area Total: 3176
Building Area Source: Builder
Tax Info
Unit Info
Utilities / Hvac
Cool System: Ceiling Fan(s), Central Air, Electric
Electric: 110 Volts
Heating: Central
Utilities: Electricity Available, Natural Gas Available, Sewer Available, Underground Utilities
Sewer: Public Sewer
Waterfront / Water
Water Body Name: None
Water Source: Public
Waterfront Features: None
Directions
PLEASE USE GPSListing Provided courtesy of Maximum One Realtor Partners
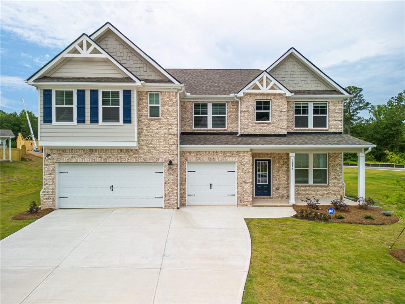
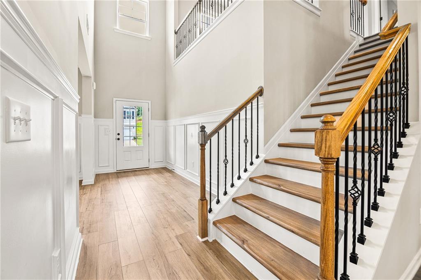
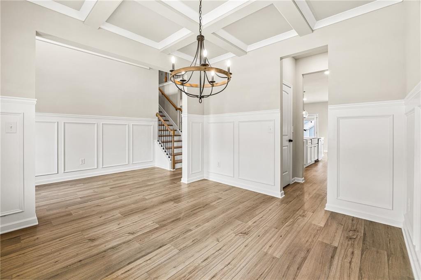
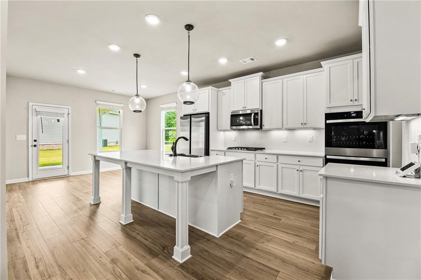
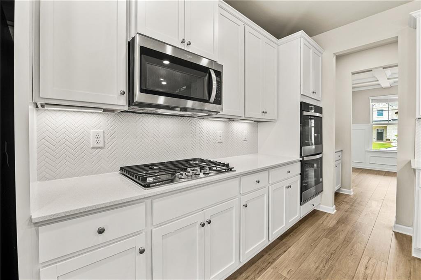
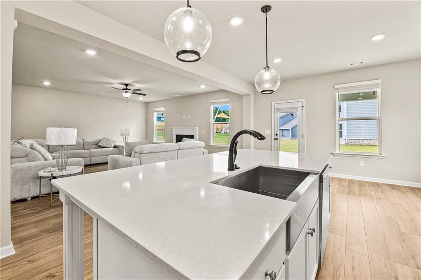
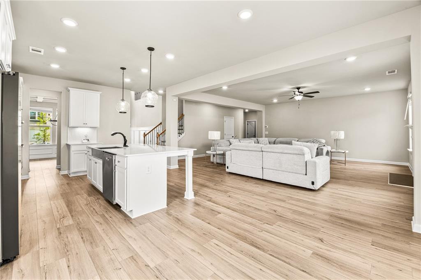
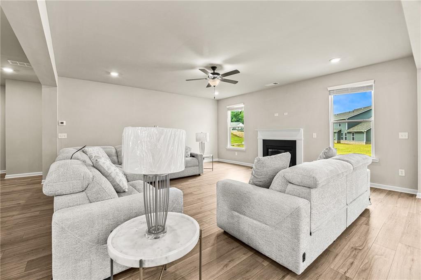
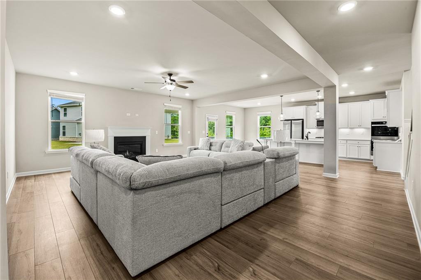
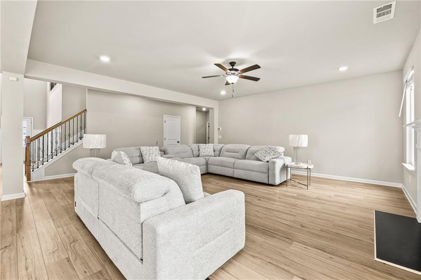
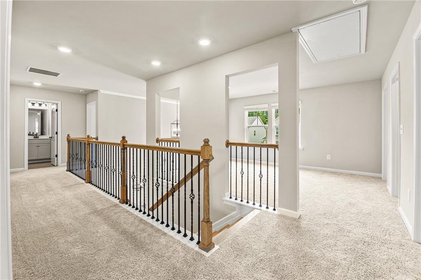
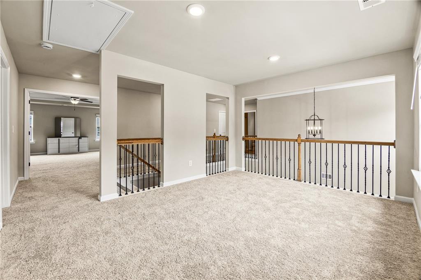
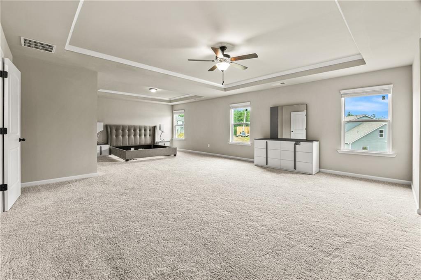
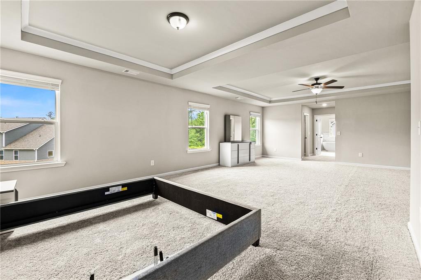
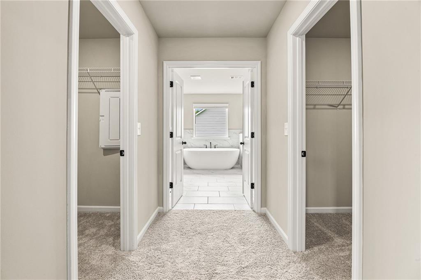
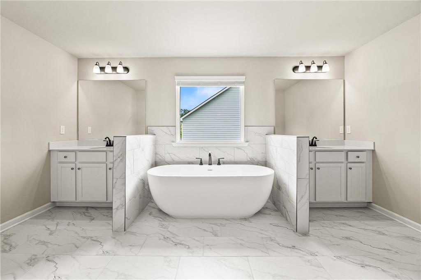
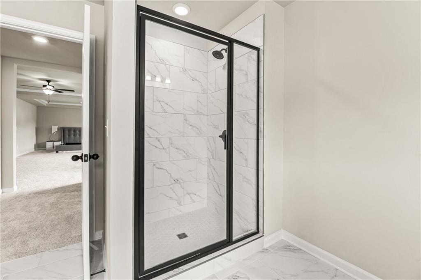
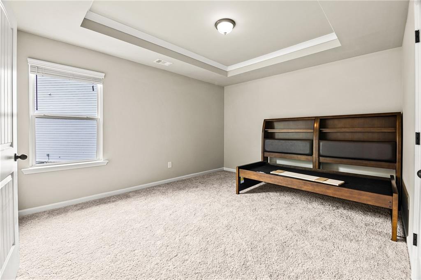
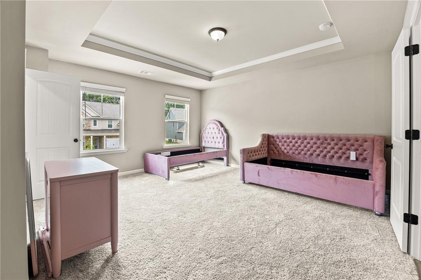
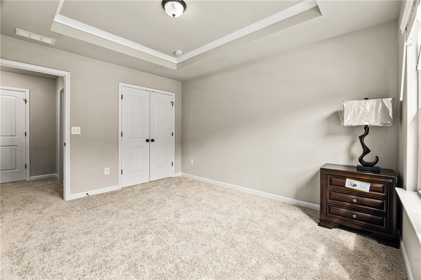
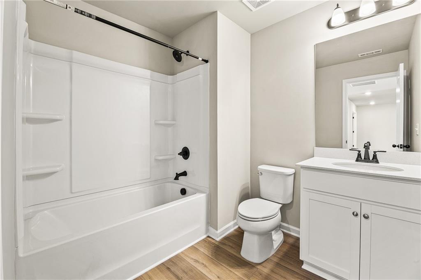
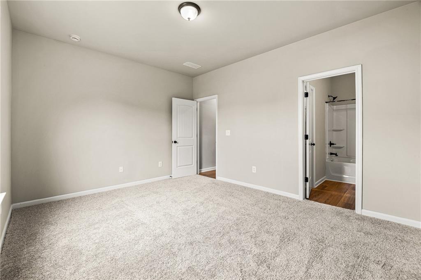
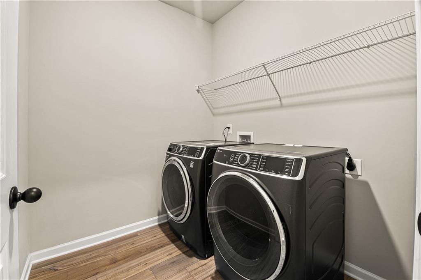
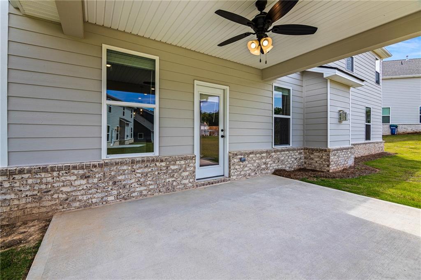
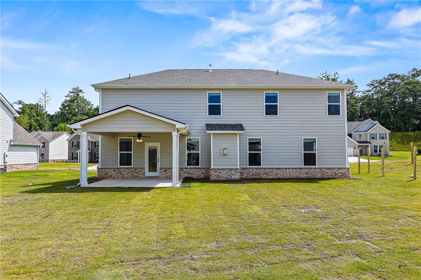
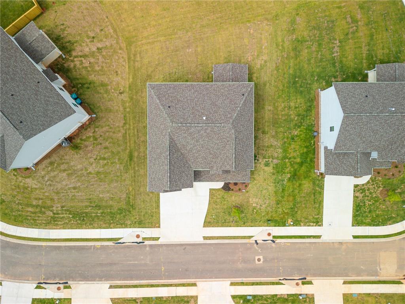
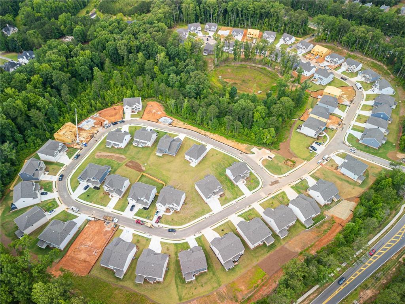
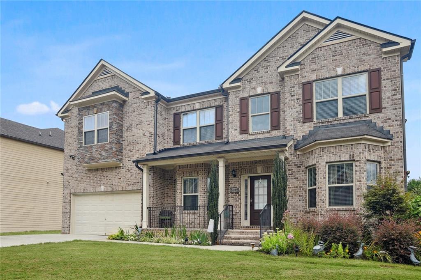
 MLS# 410315892
MLS# 410315892 