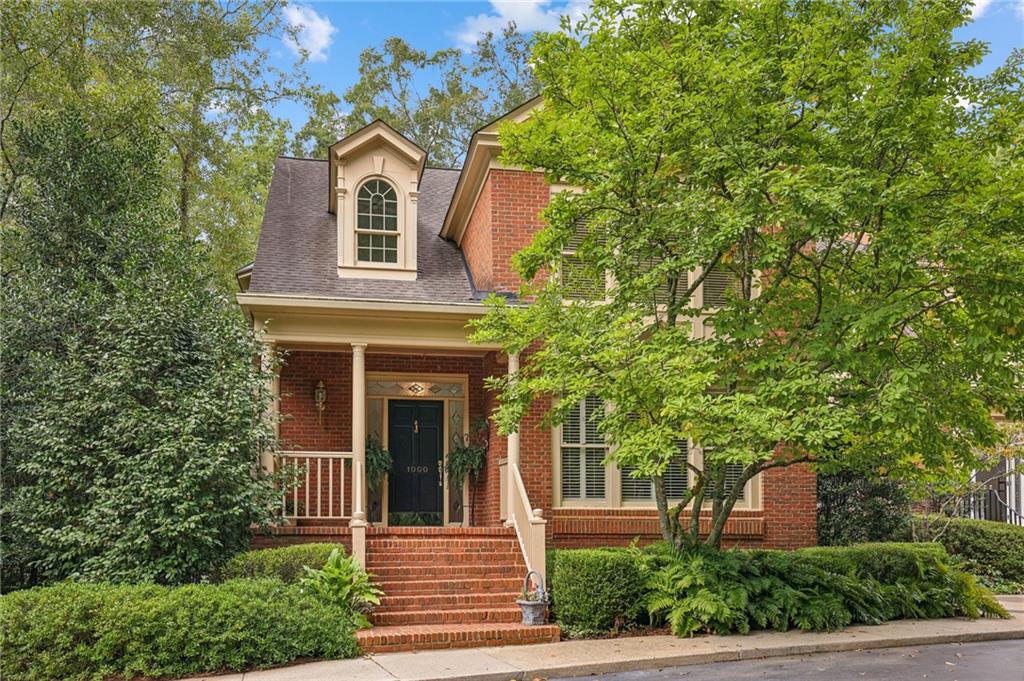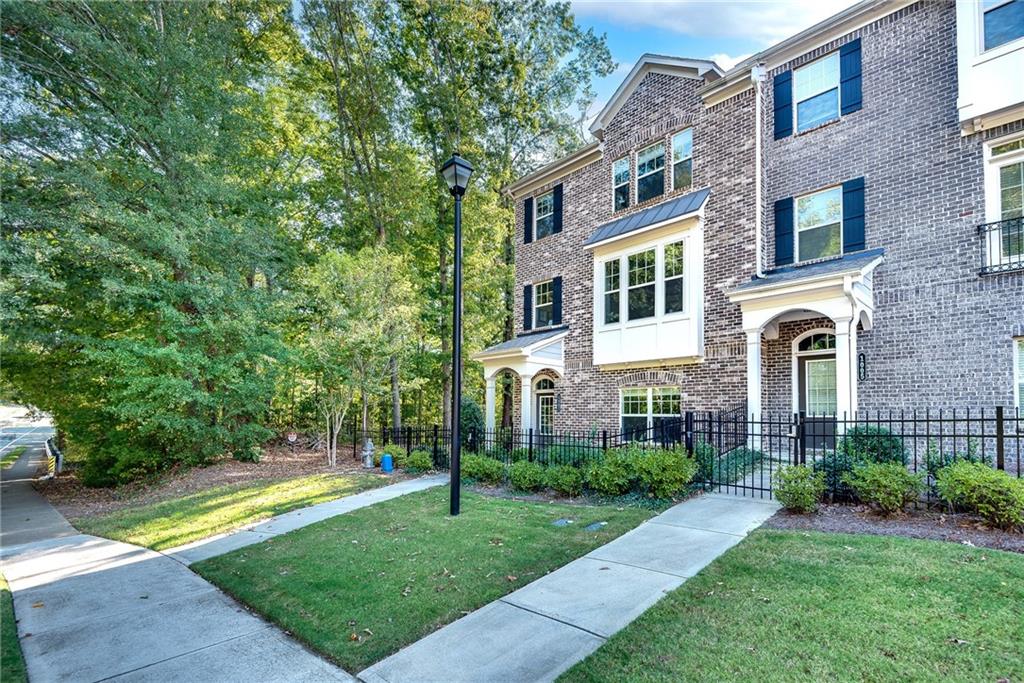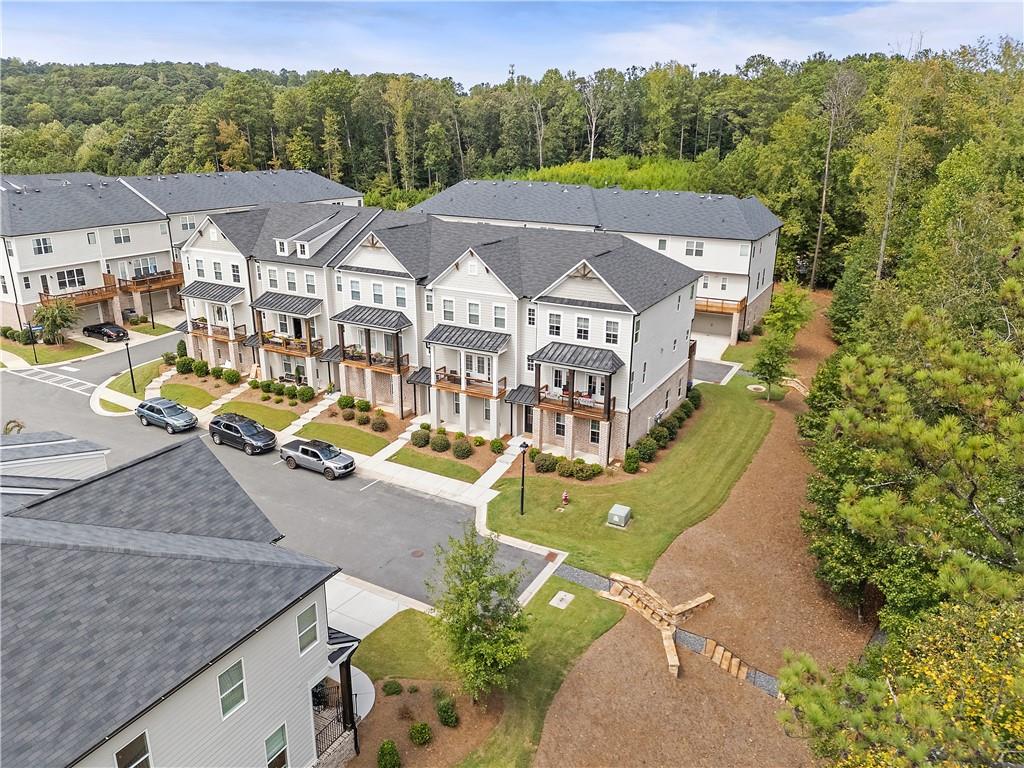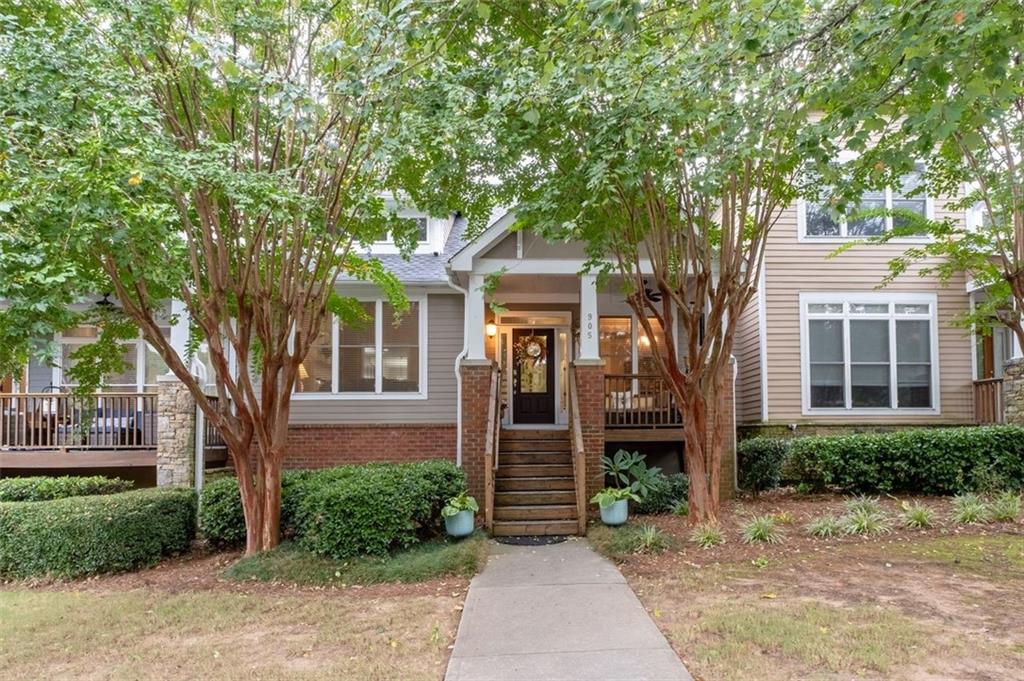Viewing Listing MLS# 388610148
Roswell, GA 30076
- 3Beds
- 3Full Baths
- 1Half Baths
- N/A SqFt
- 2001Year Built
- 0.06Acres
- MLS# 388610148
- Residential
- Townhouse
- Active
- Approx Time on Market4 months, 29 days
- AreaN/A
- CountyFulton - GA
- Subdivision Westbrook At Crossville
Overview
Discover a hidden gem with two primary suitesone on each levelin this gated neighborhood, just two miles from Canton Street, Roswell Park, and downtown Roswell. This sanctuary features a quiet, tree-lined street leading to a charming townhome with a rare floorplan offering two primary suitesone on the main level and one upstairs. The home exudes elegance with its gorgeous crown molding, plantation shutters on the front windows, and superior craftsmanship throughout. The newly custom kitchen is a chef's delight, featuring new white cabinets, black leathered granite countertops, a white subway tile backsplash, Viking appliances, a farm sink, under cabinet lighting, and a sunny breakfast area. Adjacent to the kitchen is a fenced-in patio, perfect for relaxing or entertaining. The main level includes a spacious owner's suite with a recently updated bathroom and custom closet. Upstairs, you'll find another large owner's suite with its own bathroom, along with a spacious guest room that includes a full bathroom. Both levels feature new Luxury Vinyl Plank (LVP) flooring and freshly painted walls and molding. The large partially finished daylight attic offers ample space for a workshop, hobby area, office, and additional storage. Plus, there's plenty of storage off the 2-car garage. Enjoy a maintenance-free lifestyle in this move-in ready, beautifully renovated townhome. Minutes from shopping, restaurants, entertainment, and all of Roswell's amenities, including Roswell Park, which offers trails, an Olympic-size pool, tennis courts, playgrounds, and ball fields. Easy and quick access to GA400!
Association Fees / Info
Hoa: Yes
Hoa Fees Frequency: Monthly
Hoa Fees: 415
Community Features: Gated, Homeowners Assoc, Near Schools, Near Shopping, Near Trails/Greenway, Sidewalks, Street Lights
Association Fee Includes: Insurance, Maintenance Grounds, Maintenance Structure, Pest Control, Termite, Water
Bathroom Info
Main Bathroom Level: 1
Halfbaths: 1
Total Baths: 4.00
Fullbaths: 3
Room Bedroom Features: Master on Main, Oversized Master, Roommate Floor Plan
Bedroom Info
Beds: 3
Building Info
Habitable Residence: Yes
Business Info
Equipment: None
Exterior Features
Fence: Fenced, Vinyl
Patio and Porch: Enclosed, Patio
Exterior Features: Courtyard, Private Entrance
Road Surface Type: Asphalt
Pool Private: No
County: Fulton - GA
Acres: 0.06
Pool Desc: None
Fees / Restrictions
Financial
Original Price: $687,000
Owner Financing: Yes
Garage / Parking
Parking Features: Garage, Garage Faces Front, Kitchen Level, Level Driveway
Green / Env Info
Green Energy Generation: None
Handicap
Accessibility Features: None
Interior Features
Security Ftr: Security Gate, Security System Owned, Smoke Detector(s)
Fireplace Features: Gas Log, Living Room
Levels: Two
Appliances: Dishwasher, Disposal, Electric Water Heater, Gas Range, Microwave, Refrigerator, Self Cleaning Oven
Laundry Features: In Hall, Main Level
Interior Features: Crown Molding, Double Vanity, High Ceilings 9 ft Main, High Ceilings 9 ft Upper, High Speed Internet, Tray Ceiling(s), Walk-In Closet(s)
Flooring: Ceramic Tile, Other
Spa Features: None
Lot Info
Lot Size Source: Public Records
Lot Features: Front Yard, Landscaped, Level
Misc
Property Attached: Yes
Home Warranty: Yes
Open House
Other
Other Structures: None
Property Info
Construction Materials: Brick, Brick Front
Year Built: 2,001
Property Condition: Resale
Roof: Composition
Property Type: Residential Attached
Style: Townhouse, Traditional
Rental Info
Land Lease: Yes
Room Info
Kitchen Features: Breakfast Bar, Breakfast Room, Cabinets White, Eat-in Kitchen, Keeping Room, Pantry, Stone Counters, View to Family Room
Room Master Bathroom Features: Double Vanity,Separate Tub/Shower,Soaking Tub,Whir
Room Dining Room Features: Seats 12+,Separate Dining Room
Special Features
Green Features: None
Special Listing Conditions: None
Special Circumstances: None
Sqft Info
Building Area Total: 2500
Building Area Source: Builder
Tax Info
Tax Amount Annual: 5856
Tax Year: 2,023
Tax Parcel Letter: 12-1870-0406-299-8
Unit Info
Unit: 8540
Num Units In Community: 1
Utilities / Hvac
Cool System: Ceiling Fan(s), Central Air
Electric: None
Heating: Forced Air, Natural Gas
Utilities: Cable Available, Electricity Available, Natural Gas Available, Phone Available, Sewer Available, Underground Utilities, Water Available
Sewer: Public Sewer
Waterfront / Water
Water Body Name: None
Water Source: Public
Waterfront Features: None
Directions
From downtown Roswell, go north on Canton Street and cross over Crossville Road. Turn right onto Houze Way and then turn right into the community. At the end of the road, turn right and this townhome is down on the right.Listing Provided courtesy of Harry Norman Realtors
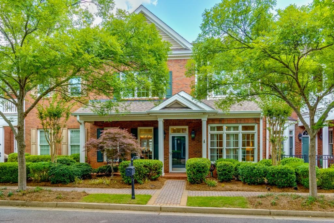
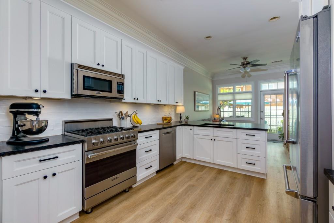
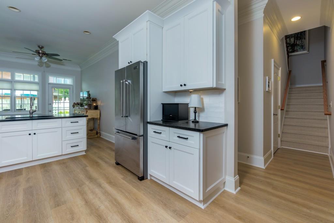
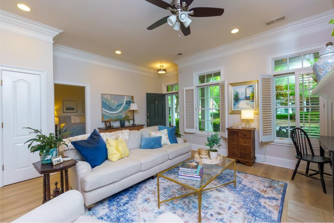
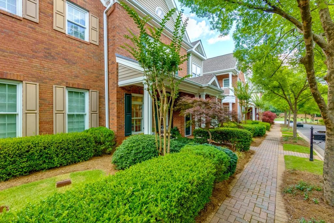
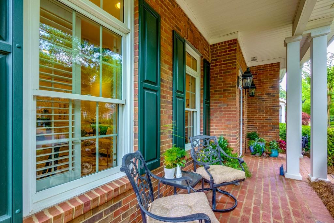
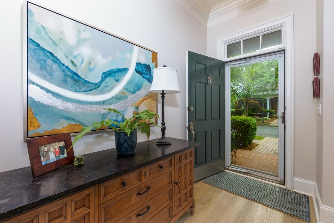
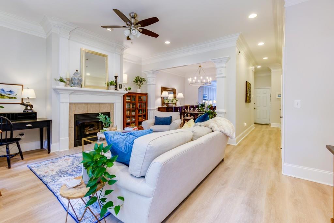
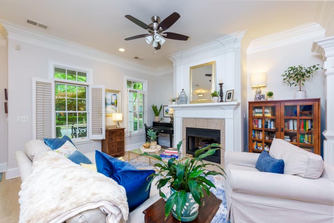
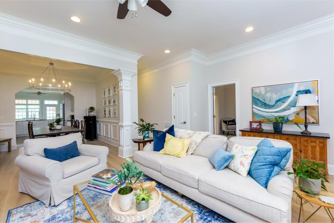
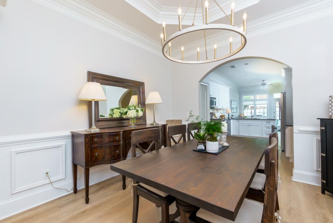
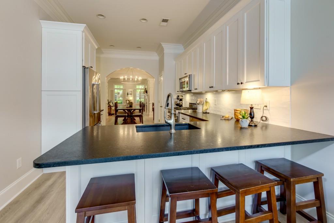
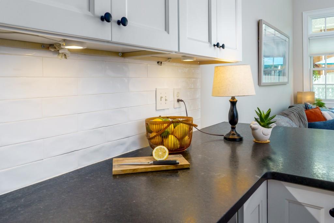
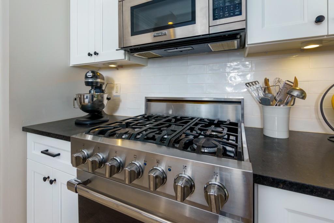
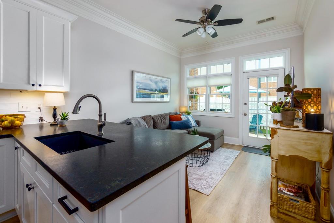
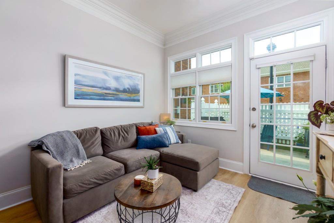
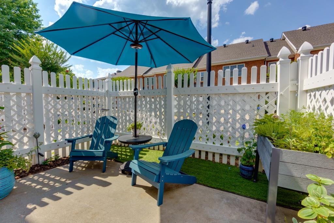
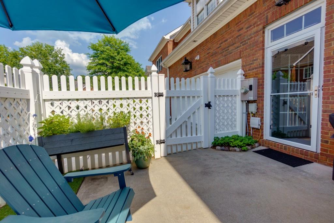
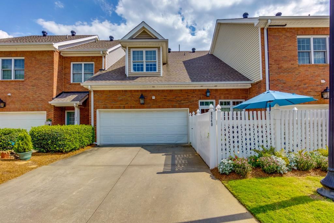
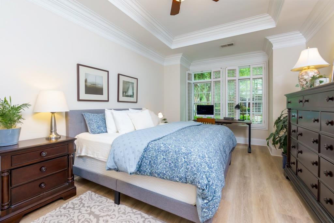
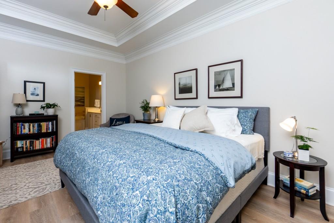
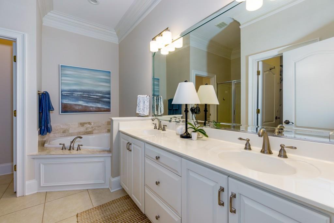
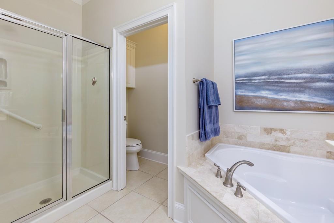
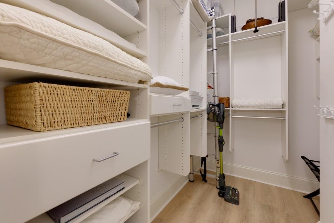
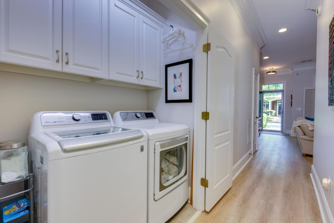
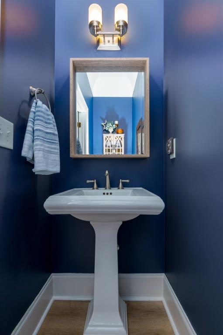
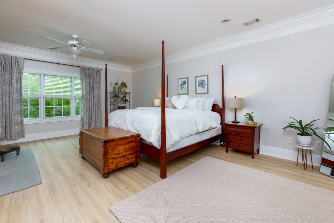
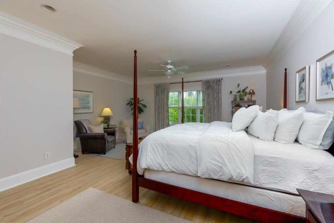
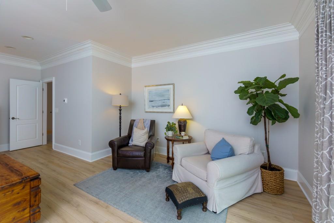
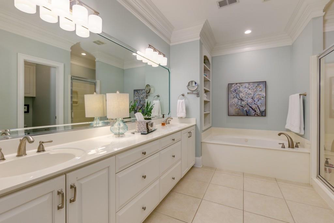
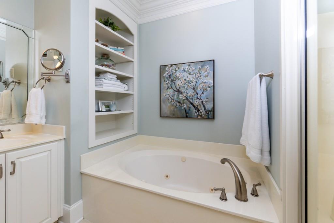
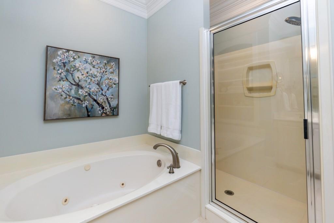
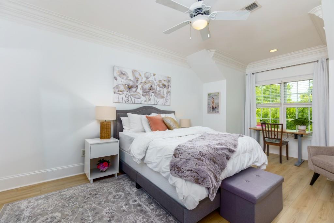
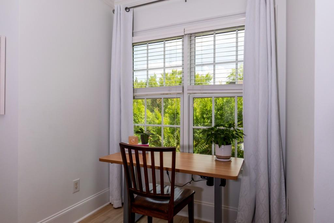
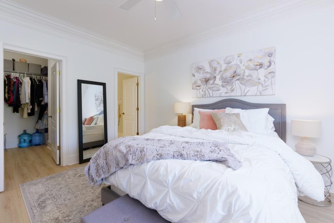
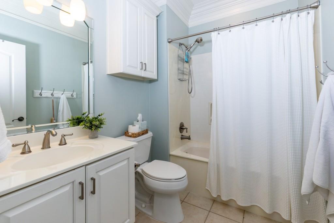
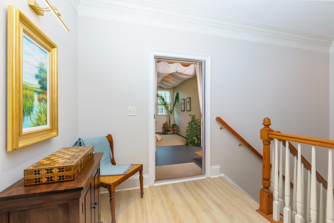
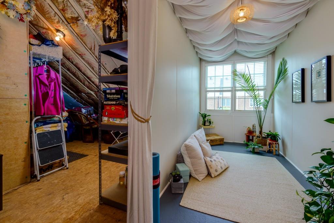
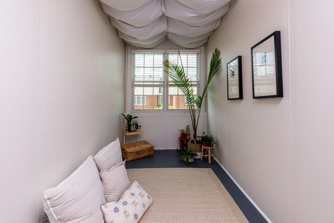
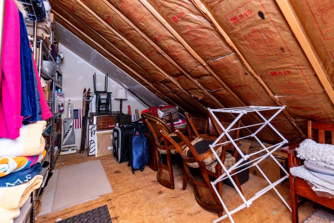
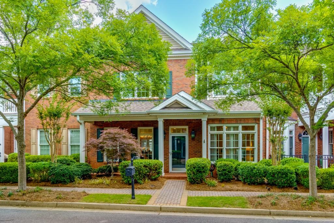
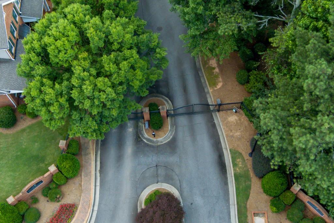
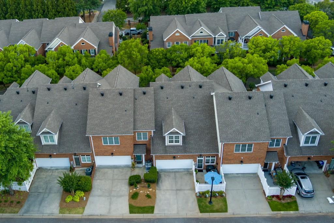
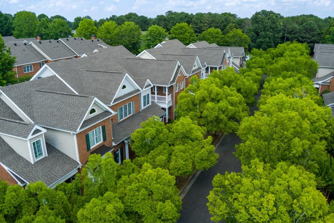
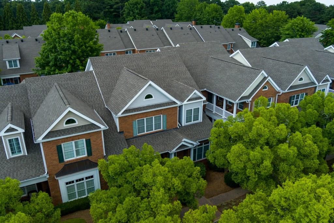
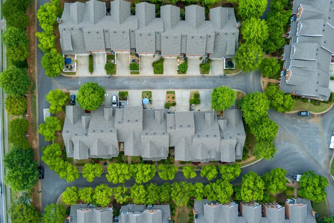
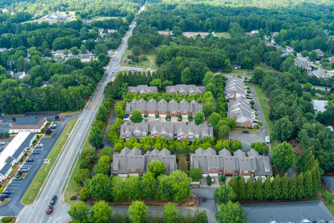
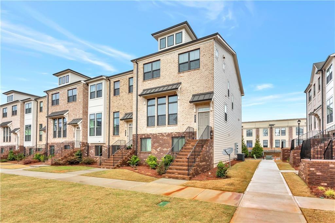
 MLS# 407708488
MLS# 407708488 