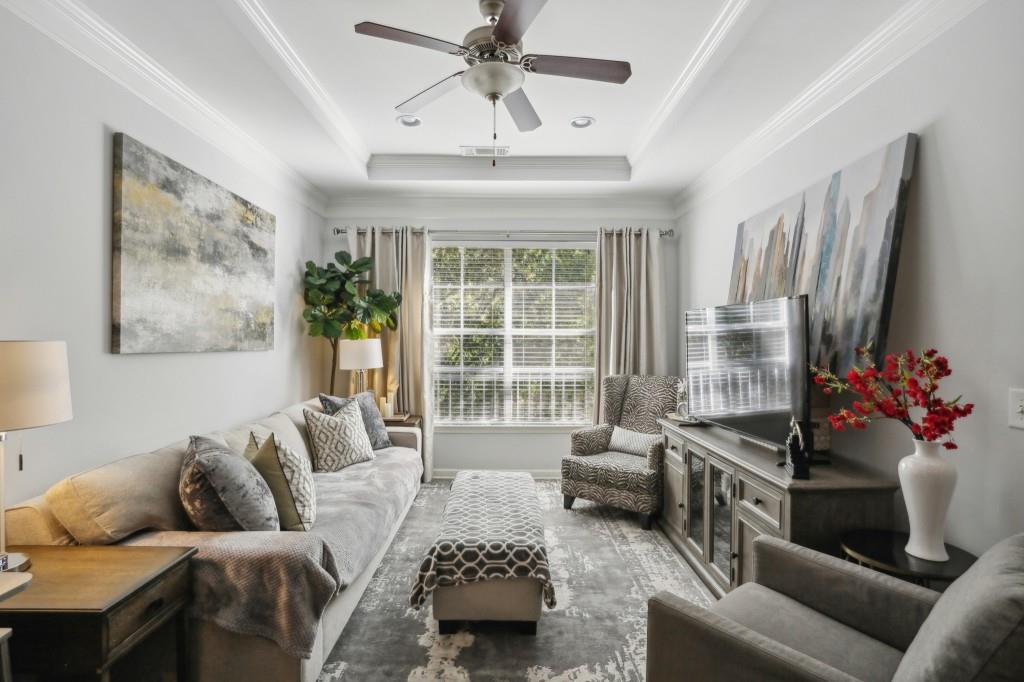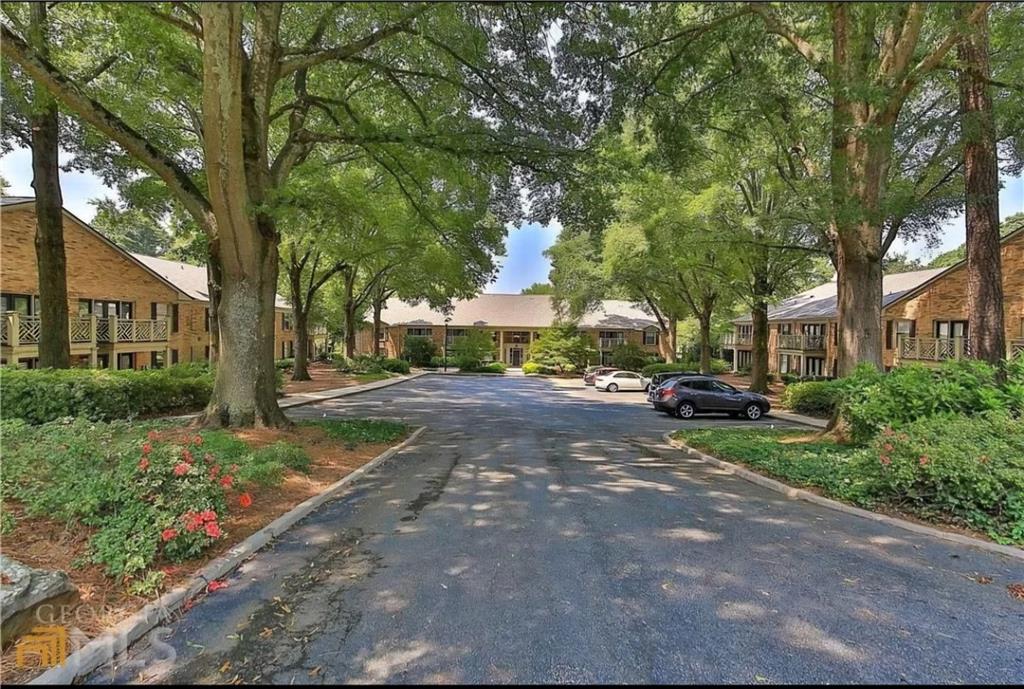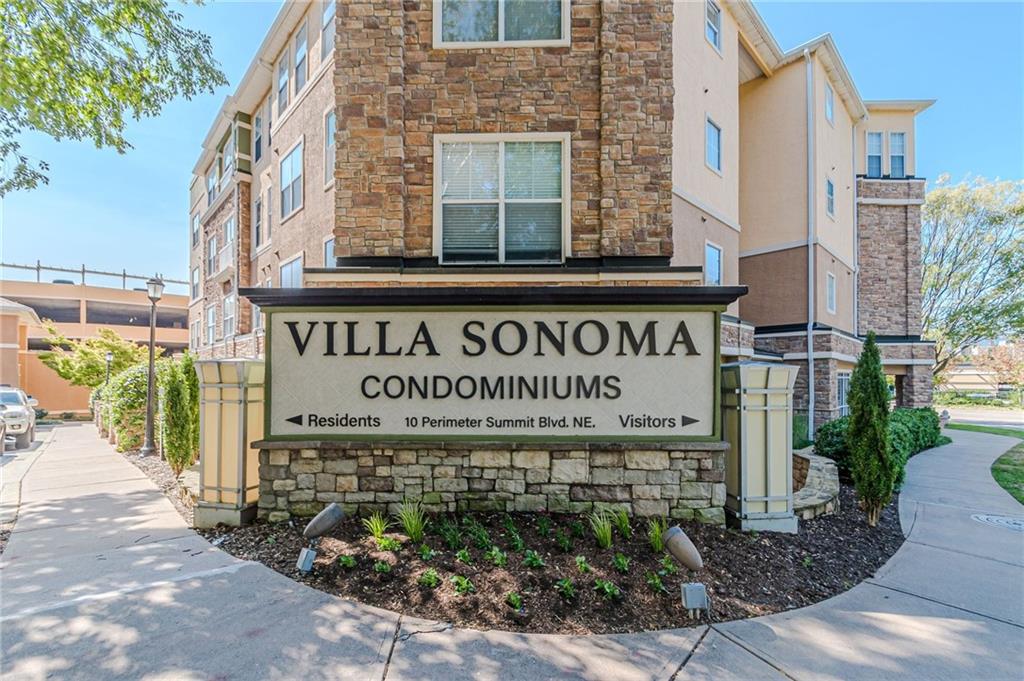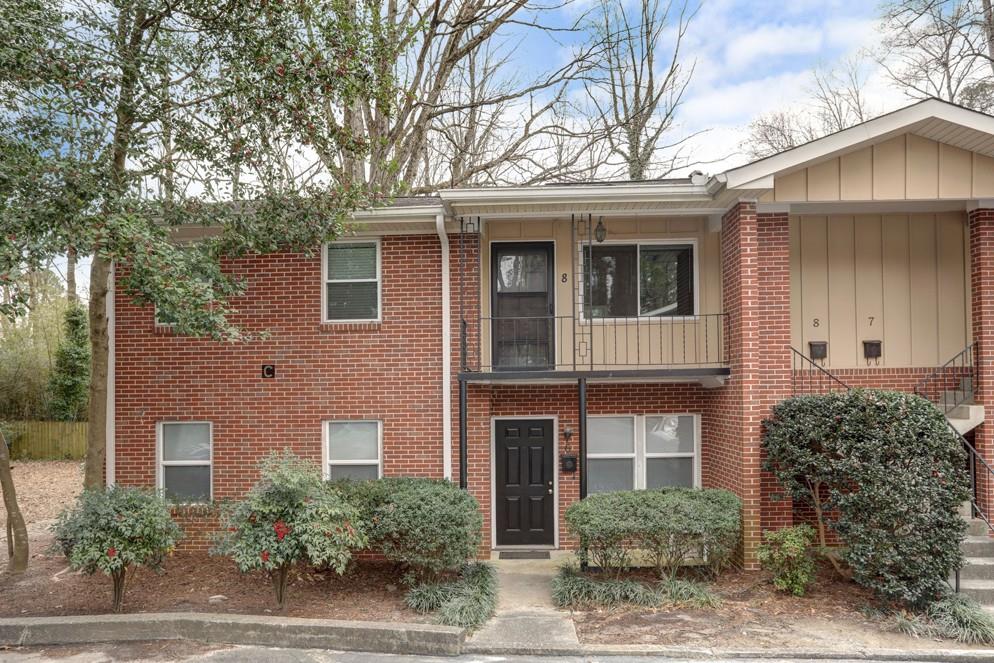Viewing Listing MLS# 388561749
Brookhaven, GA 30319
- 1Beds
- 1Full Baths
- N/AHalf Baths
- N/A SqFt
- 1996Year Built
- 0.02Acres
- MLS# 388561749
- Residential
- Condominium
- Active
- Approx Time on Market4 months, 30 days
- AreaN/A
- CountyDekalb - GA
- Subdivision Peachtree Place
Overview
Top floor condo at Peachtree Place Brookhaven! Newly refinished hardwoods, NEW granite counter tops, fresh paint, updated systems, his and hers bathroom with 2 large closets and built-ins, pocket door to use as a half bath for guests, subway tile tub/shower combo, subway tile tub/shower combo, Juliet balconies off of the dining room and bedroom, granite countertops, stainless appliances, extra high ceilings, 24 HR GATED complex features resort-style pool, renovated 2-level fitness center, theater room, business center, club room with billiards table, leash-less dog park, bi-weekly trash valet, 24/7 LUXER package pickup system, water sewer and garbage included in HOA fees! Easy access to 400 and I85. WALK to all Brookhaven has to offer!
Association Fees / Info
Hoa: Yes
Hoa Fees Frequency: Monthly
Hoa Fees: 437
Community Features: Business Center, Clubhouse, Dog Park, Fitness Center, Gated, Homeowners Assoc, Near Public Transport, Pool, Public Transportation
Association Fee Includes: Insurance, Maintenance Grounds, Reserve Fund, Security, Swim, Trash, Water
Bathroom Info
Main Bathroom Level: 1
Total Baths: 1.00
Fullbaths: 1
Room Bedroom Features: Master on Main, Oversized Master
Bedroom Info
Beds: 1
Building Info
Habitable Residence: No
Business Info
Equipment: None
Exterior Features
Fence: None
Patio and Porch: Covered, Deck, Front Porch, Patio, Rear Porch
Exterior Features: Balcony, Gas Grill, Private Yard
Road Surface Type: Asphalt
Pool Private: No
County: Dekalb - GA
Acres: 0.02
Pool Desc: Gunite
Fees / Restrictions
Financial
Original Price: $249,900
Owner Financing: No
Garage / Parking
Parking Features: Assigned, Parking Lot
Green / Env Info
Green Energy Generation: None
Handicap
Accessibility Features: None
Interior Features
Security Ftr: Fire Alarm, Fire Sprinkler System, Security Gate, Smoke Detector(s)
Fireplace Features: None
Levels: One
Appliances: Dishwasher, Disposal, Electric Range, Electric Water Heater, Refrigerator
Laundry Features: In Bathroom, Laundry Closet
Interior Features: Double Vanity, Entrance Foyer, High Ceilings 10 ft Main, High Speed Internet, Walk-In Closet(s)
Flooring: Hardwood
Spa Features: None
Lot Info
Lot Size Source: Owner
Lot Features: Front Yard, Landscaped
Misc
Property Attached: Yes
Home Warranty: No
Open House
Other
Other Structures: None
Property Info
Construction Materials: Synthetic Stucco
Year Built: 1,996
Property Condition: Resale
Roof: Slate, Other
Property Type: Residential Attached
Style: Mediterranean, Mid-Rise (up to 5 stories)
Rental Info
Land Lease: No
Room Info
Kitchen Features: Breakfast Bar, Cabinets Stain, Pantry, Stone Counters, View to Family Room
Room Master Bathroom Features: Double Vanity,Soaking Tub,Tub/Shower Combo
Room Dining Room Features: Open Concept
Special Features
Green Features: None
Special Listing Conditions: None
Special Circumstances: None
Sqft Info
Building Area Total: 919
Building Area Source: Builder
Tax Info
Tax Amount Annual: 1841
Tax Year: 2,023
Tax Parcel Letter: 18-239-14-064
Unit Info
Unit: 434
Num Units In Community: 330
Utilities / Hvac
Cool System: Ceiling Fan(s), Central Air, Heat Pump
Electric: 110 Volts, 220 Volts in Laundry
Heating: Central, Electric, Heat Pump
Utilities: Cable Available, Electricity Available, Sewer Available, Water Available
Sewer: Public Sewer
Waterfront / Water
Water Body Name: None
Water Source: Public
Waterfront Features: None
Directions
PEACHTREE RD. N. FROM LENOX APPROX. 1 MILE, RIGHT AT CLUB DR.Listing Provided courtesy of Boyce Real Estate Group, Llc.
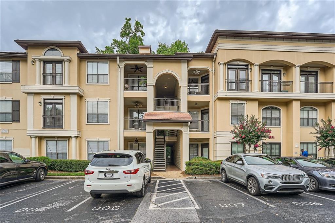
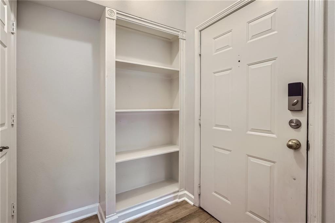
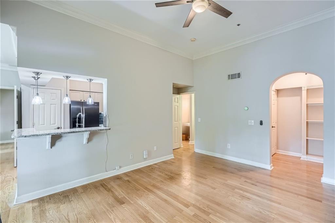
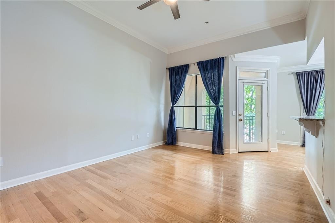
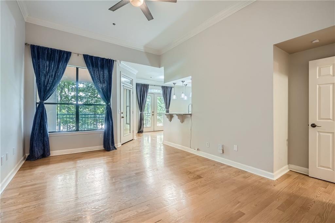
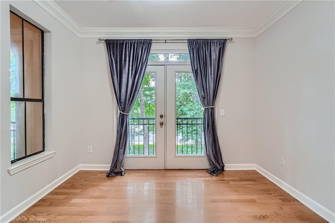
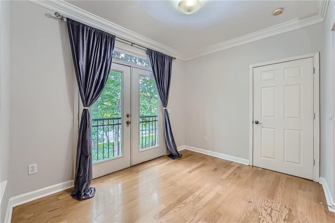
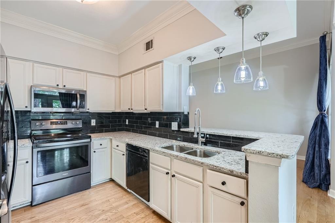
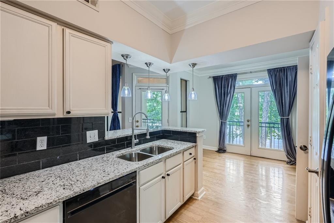
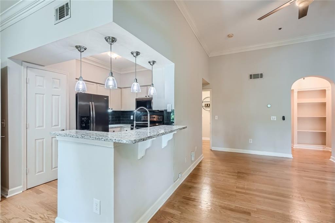
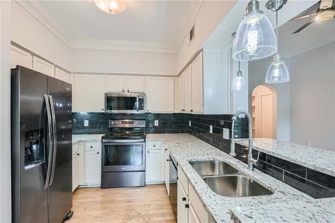
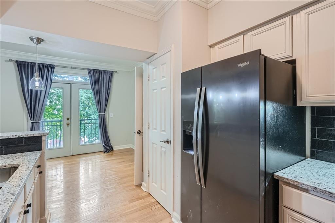
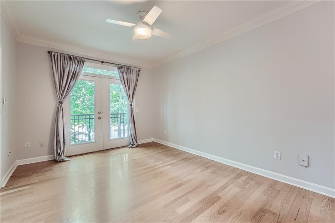
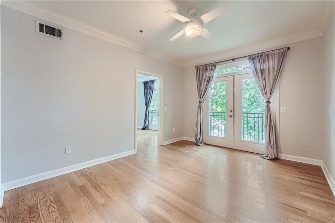
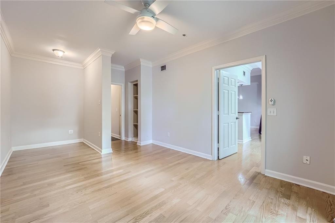
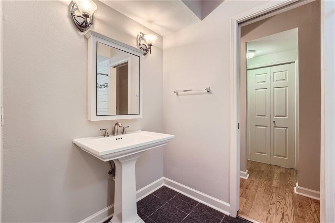
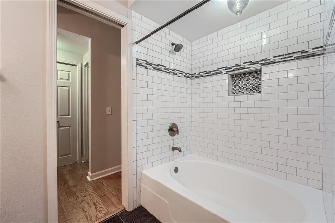
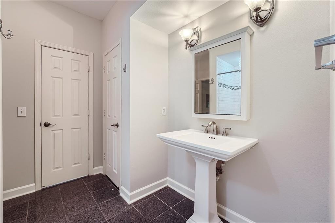
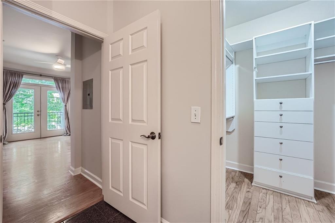
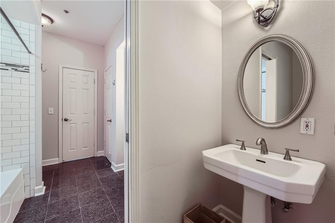
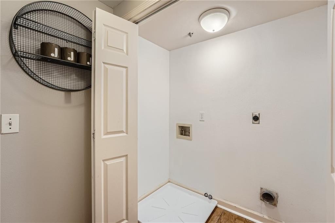
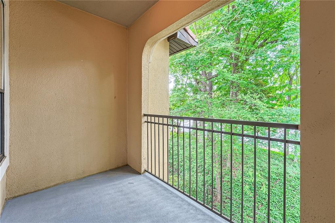
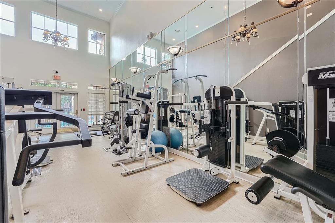
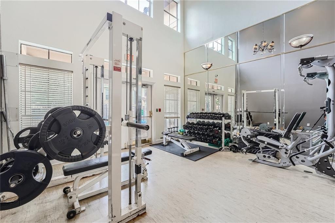
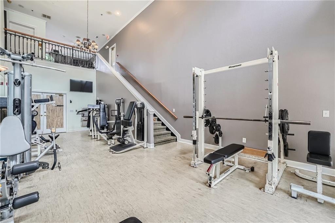
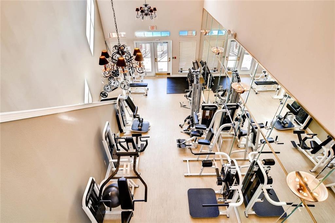
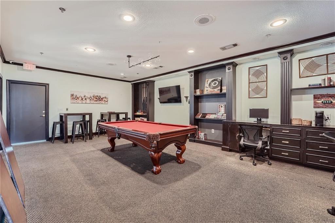
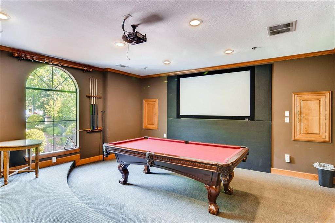
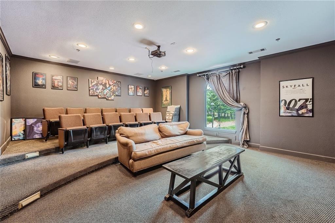
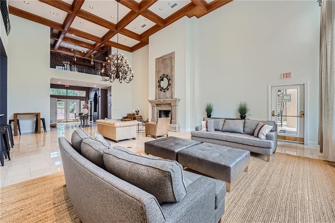
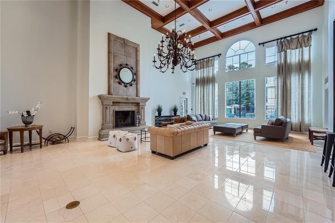
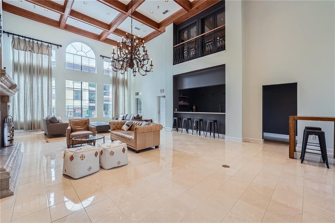
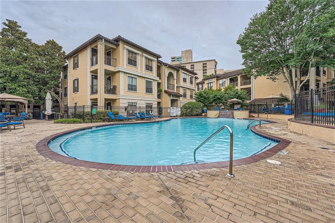
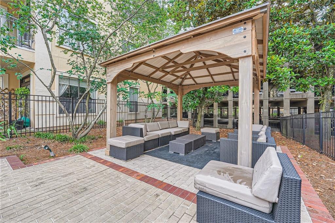
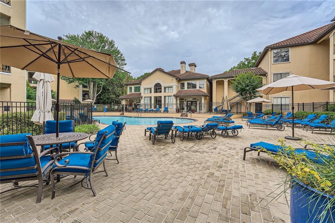
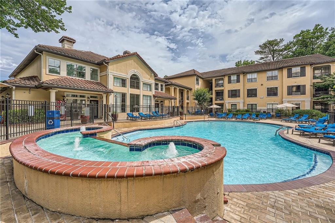
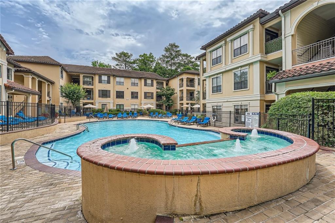
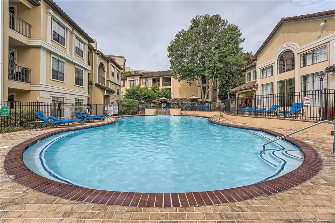
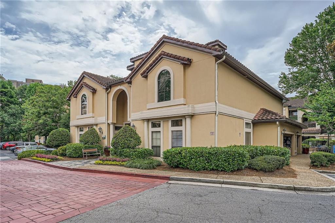
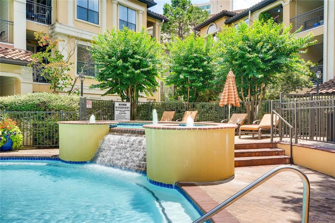
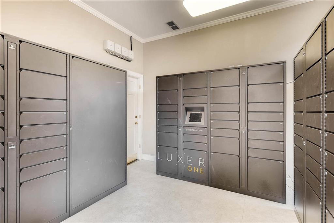
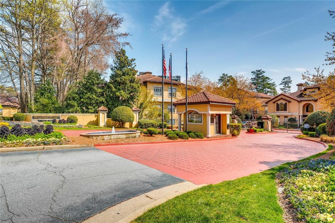
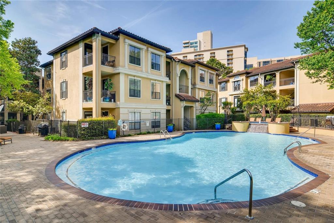
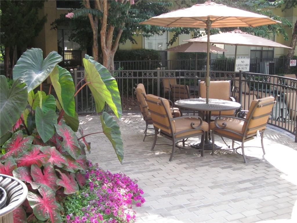
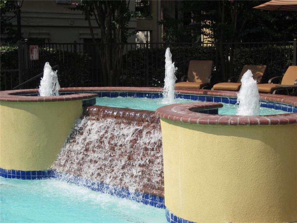
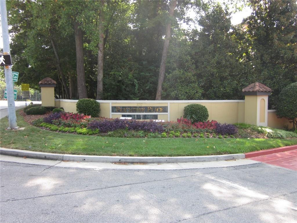
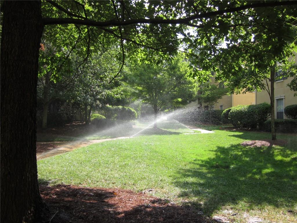
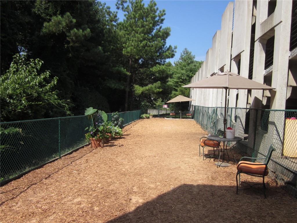
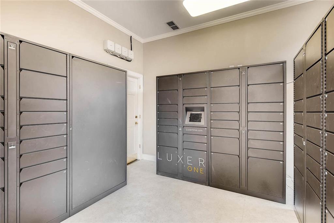
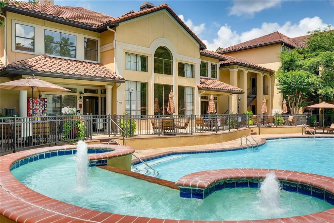
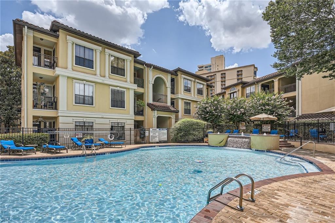
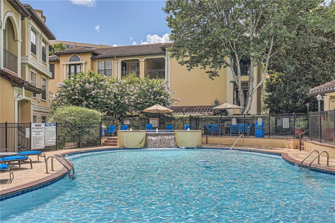
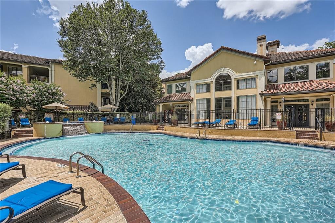
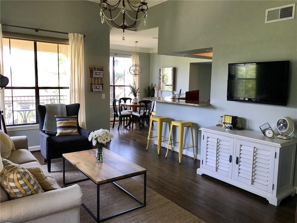
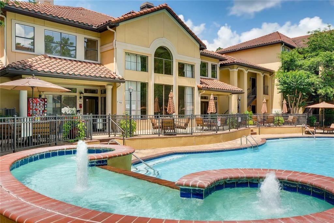
 MLS# 411098922
MLS# 411098922 