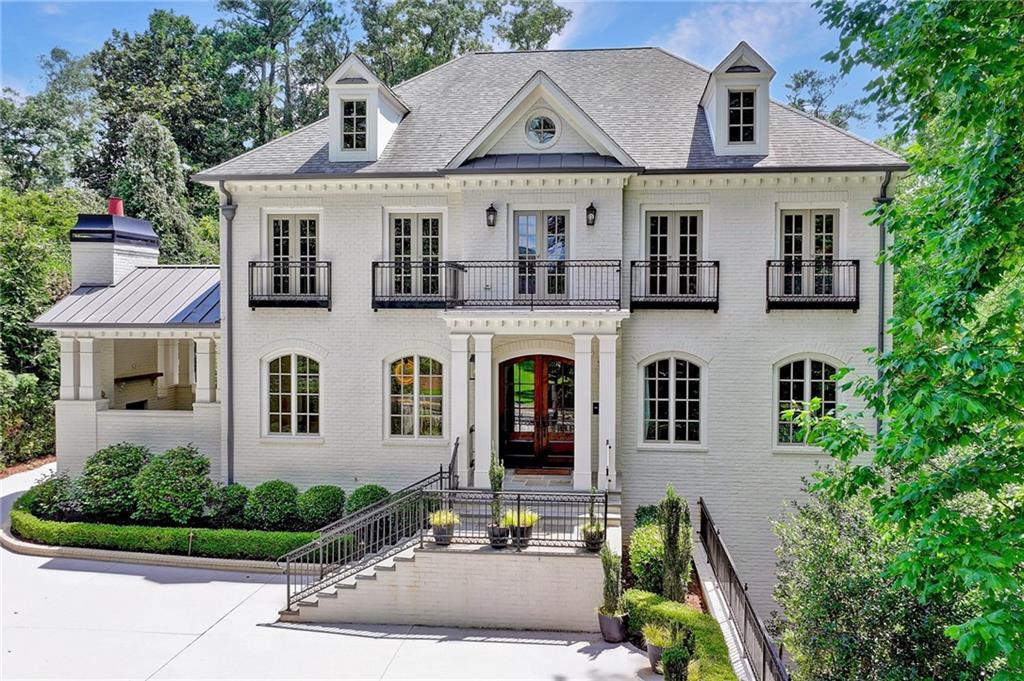Viewing Listing MLS# 388521142
Atlanta, GA 30324
- 5Beds
- 5Full Baths
- 1Half Baths
- N/A SqFt
- 2024Year Built
- 0.30Acres
- MLS# 388521142
- Residential
- Single Family Residence
- Active
- Approx Time on Market4 months, 29 days
- AreaN/A
- CountyFulton - GA
- Subdivision Morningside
Overview
Magnificent new construction on one of Morningside's most prestigious streets. Built for entertaining, every level provides limitless comfort and amenities for the ideal lifestyle. Gracious public rooms and an open floor plan features the top-notch chefs kitchen with extensive cabinetry, large center island, WOLF range and double oven, SUB-ZERO refrigerator, separate wet bar section with SUB ZERO wine cooler open to expansive family room centered on the fireplace with flanking shelving. Additional rooms include the flexible living room/pre-dinner drink/social alcove or office, lovely fireside dining room, pantry/utilitary zone for prep/staging/bar, and discreet half bath. Main living area is enhanced by the huge covered porch featuring the 3rd(5 total) fireplace with picture-perfect view of the LUXURY POOL/SPA and gorgeous landscaped property .Bedroom level consists of 4 ensuite bedrooms including the resort-style primary suite featuring a fireplace, cathedral ceilings, HUGE closet/dressing room with center island, and luxurious bathroom. Terrace level includes a bedroom and full bathroom, perfect for guest or Au Pair, large rec-room with wet bar/kitchenette, a beautifully designed,climate controlled WINE NICHE, a cloakroom/landing zone for jackets/sports equipment/groceries is accessed by both the garage and covered POOL VERANDA. This truly is the perfectly designed home, walkable to the latest PIEDMONT PARK/BELTLINE extension, dynamic Ansley Mall, Midtown, Virginia Highland and quick access to Buckhead, Downtown and the Interstate. Completion projected for the end of June. Goodness in every direction!
Association Fees / Info
Hoa: No
Community Features: None
Bathroom Info
Halfbaths: 1
Total Baths: 6.00
Fullbaths: 5
Room Bedroom Features: In-Law Floorplan, Oversized Master
Bedroom Info
Beds: 5
Building Info
Habitable Residence: Yes
Business Info
Equipment: None
Exterior Features
Fence: Back Yard
Patio and Porch: Covered, Deck, Enclosed, Front Porch, Rear Porch
Exterior Features: Private Yard
Road Surface Type: Asphalt
Pool Private: No
County: Fulton - GA
Acres: 0.30
Pool Desc: Gunite, Heated, In Ground
Fees / Restrictions
Financial
Original Price: $3,695,000
Owner Financing: Yes
Garage / Parking
Parking Features: Attached, Drive Under Main Level, Driveway, Garage Faces Side
Green / Env Info
Green Energy Generation: None
Handicap
Accessibility Features: None
Interior Features
Security Ftr: Carbon Monoxide Detector(s), Fire Alarm
Fireplace Features: Brick, Family Room, Great Room, Living Room, Outside
Levels: Three Or More
Appliances: Dishwasher, Disposal, Double Oven, Gas Oven, Gas Range, Gas Water Heater, Refrigerator, Self Cleaning Oven, Tankless Water Heater
Laundry Features: Laundry Room, Upper Level
Interior Features: High Ceilings 10 ft Main, High Ceilings 10 ft Upper, High Speed Internet, His and Hers Closets, Low Flow Plumbing Fixtures, Recessed Lighting, Smart Home, Walk-In Closet(s), Wet Bar
Flooring: Hardwood
Spa Features: None
Lot Info
Lot Size Source: Builder
Lot Features: Back Yard, Level, Rectangular Lot
Lot Size: 64x197
Misc
Property Attached: No
Home Warranty: Yes
Open House
Other
Other Structures: None
Property Info
Construction Materials: Blown-In Insulation, Brick 4 Sides, Spray Foam Insulation
Year Built: 2,024
Property Condition: New Construction
Roof: Composition
Property Type: Residential Detached
Style: Contemporary, European, Modern, Traditional
Rental Info
Land Lease: Yes
Room Info
Kitchen Features: Breakfast Bar, Breakfast Room, Cabinets White, Eat-in Kitchen, Kitchen Island, Pantry Walk-In, Stone Counters, View to Family Room
Room Master Bathroom Features: Double Vanity,Separate Tub/Shower
Room Dining Room Features: Open Concept,Separate Dining Room
Special Features
Green Features: None
Special Listing Conditions: None
Special Circumstances: None
Sqft Info
Building Area Total: 5000
Building Area Source: Builder
Tax Info
Tax Amount Annual: 10171
Tax Year: 2,023
Tax Parcel Letter: 17-0051-0005-016-3
Unit Info
Utilities / Hvac
Cool System: Ceiling Fan(s), Central Air, Zoned
Electric: 110 Volts, 220 Volts in Garage
Heating: Forced Air, Heat Pump, Zoned
Utilities: Cable Available, Electricity Available, Natural Gas Available, Phone Available, Sewer Available, Water Available
Sewer: Public Sewer
Waterfront / Water
Water Body Name: None
Water Source: Public
Waterfront Features: None
Directions
USE GPSListing Provided courtesy of Compass
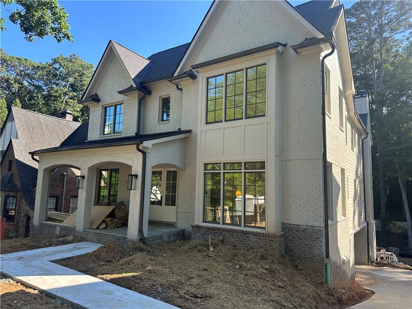
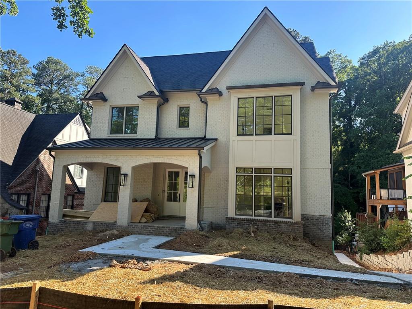
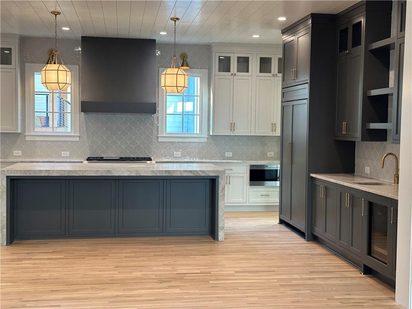
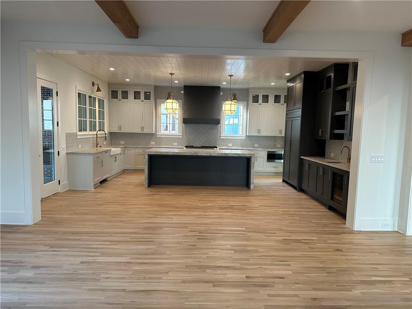
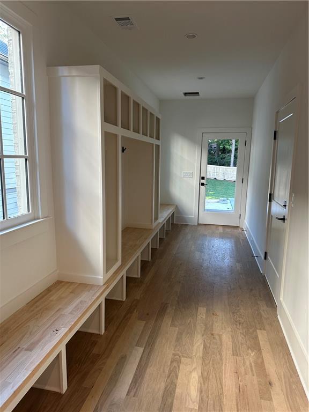
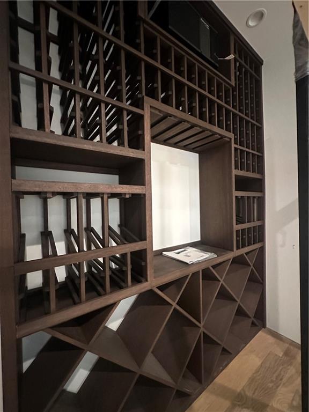
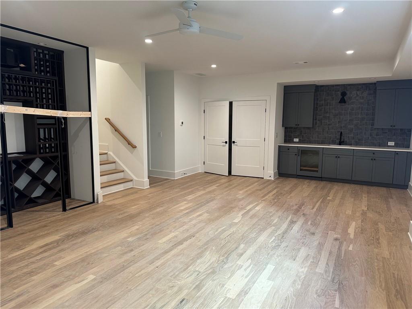
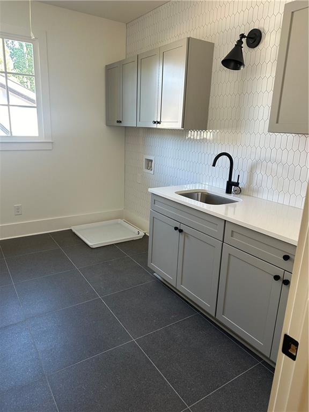
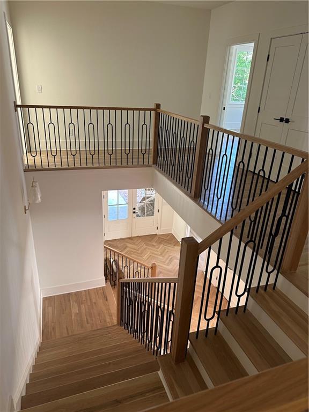
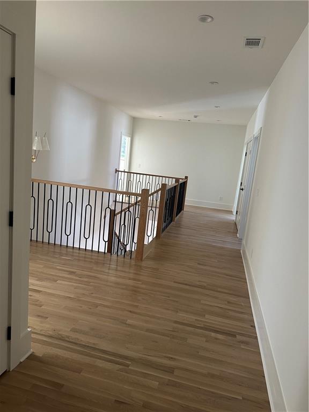
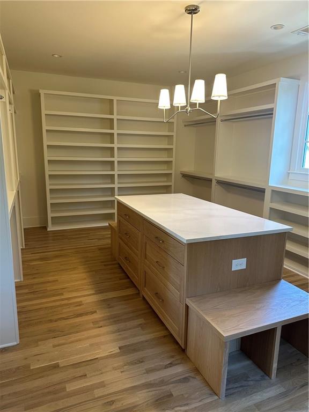
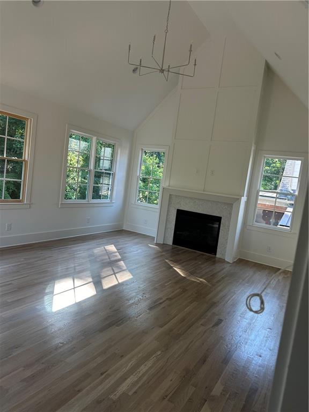
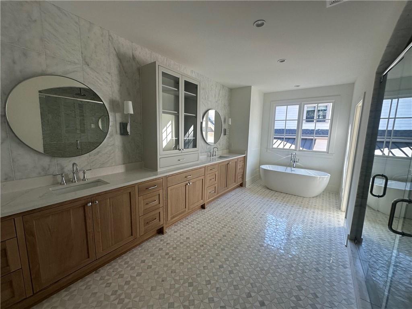
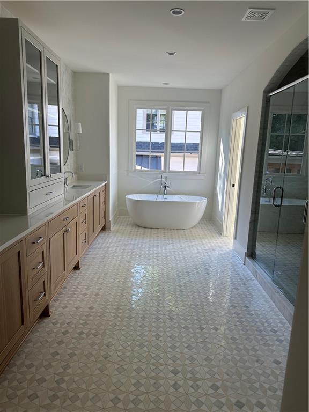
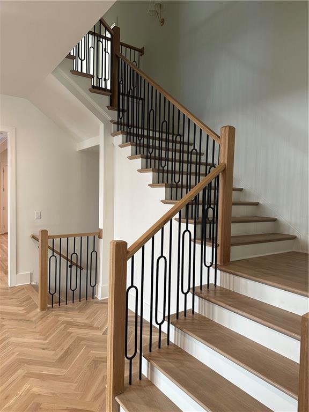
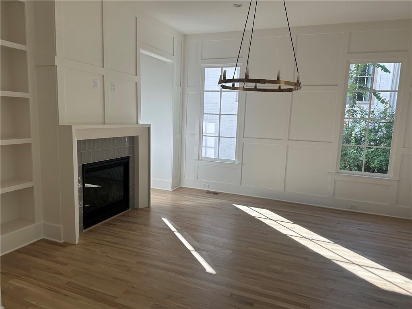
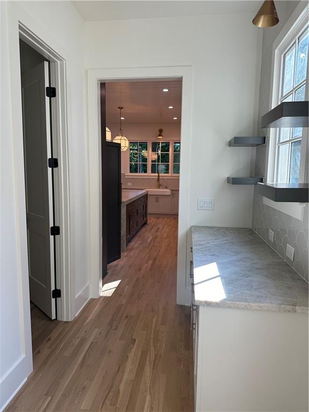
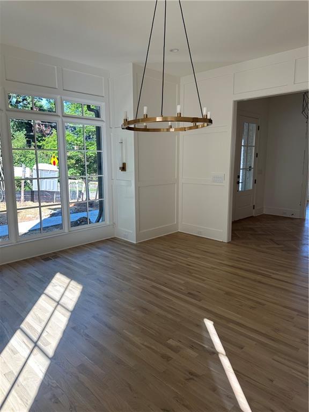
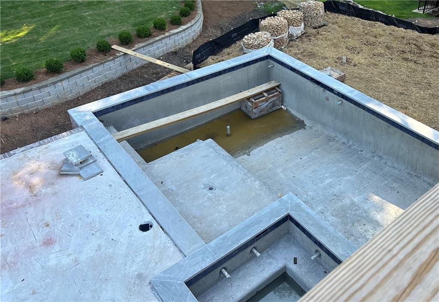
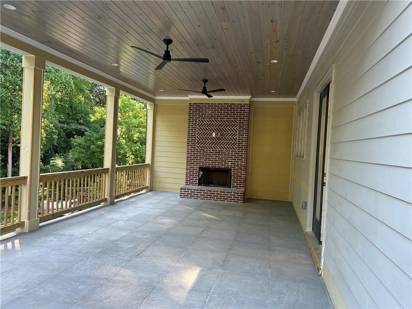
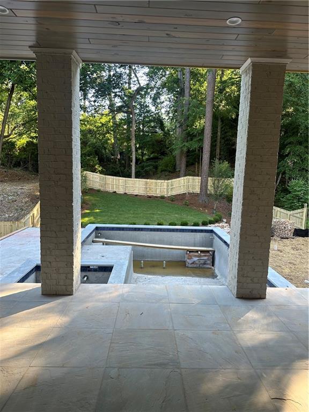
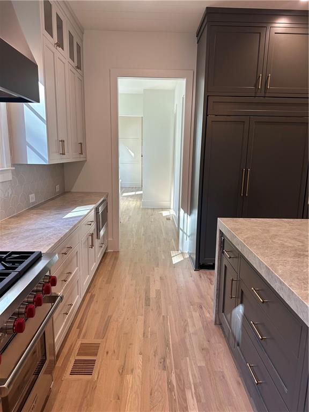
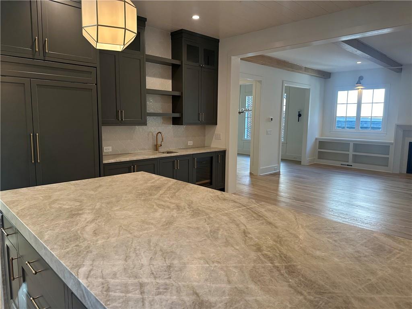
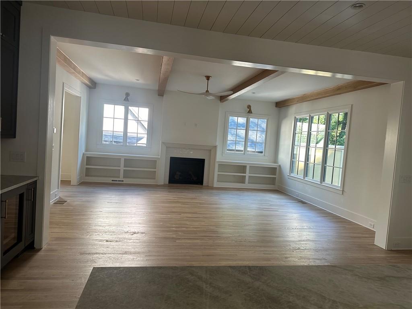
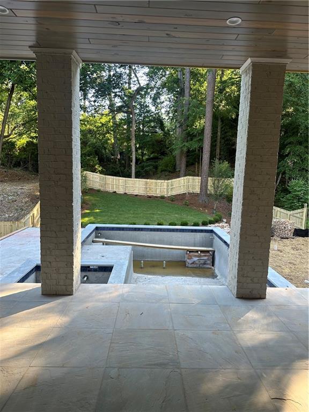
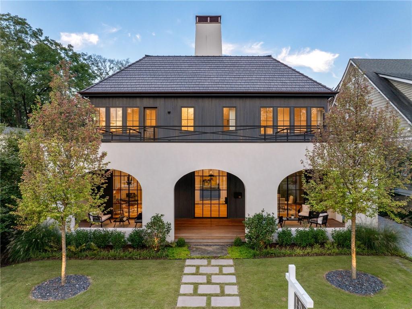
 MLS# 405303138
MLS# 405303138 