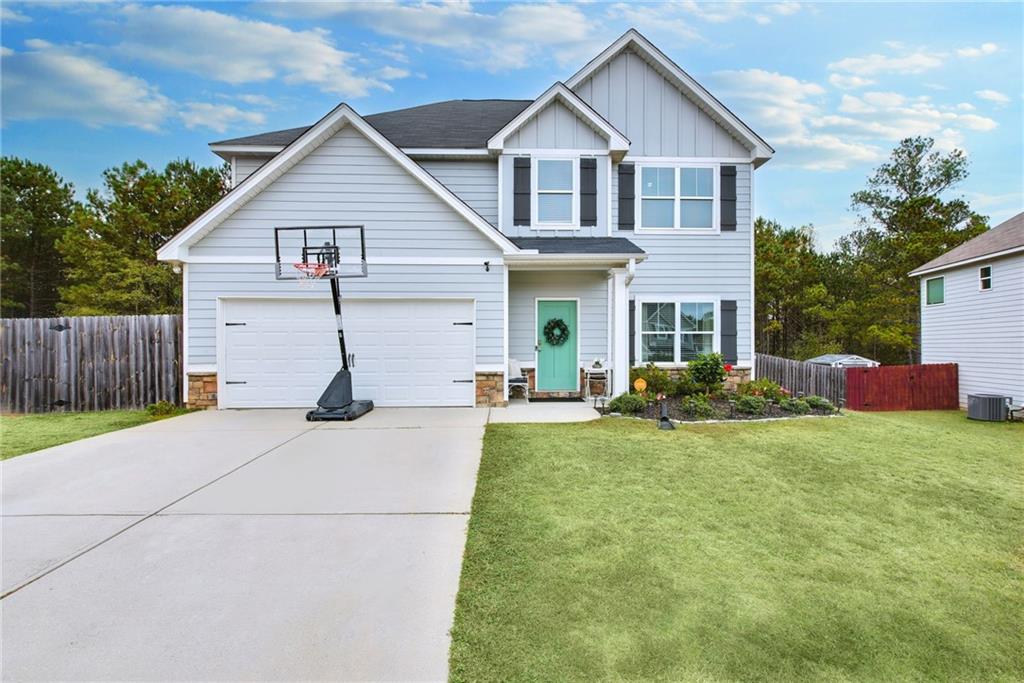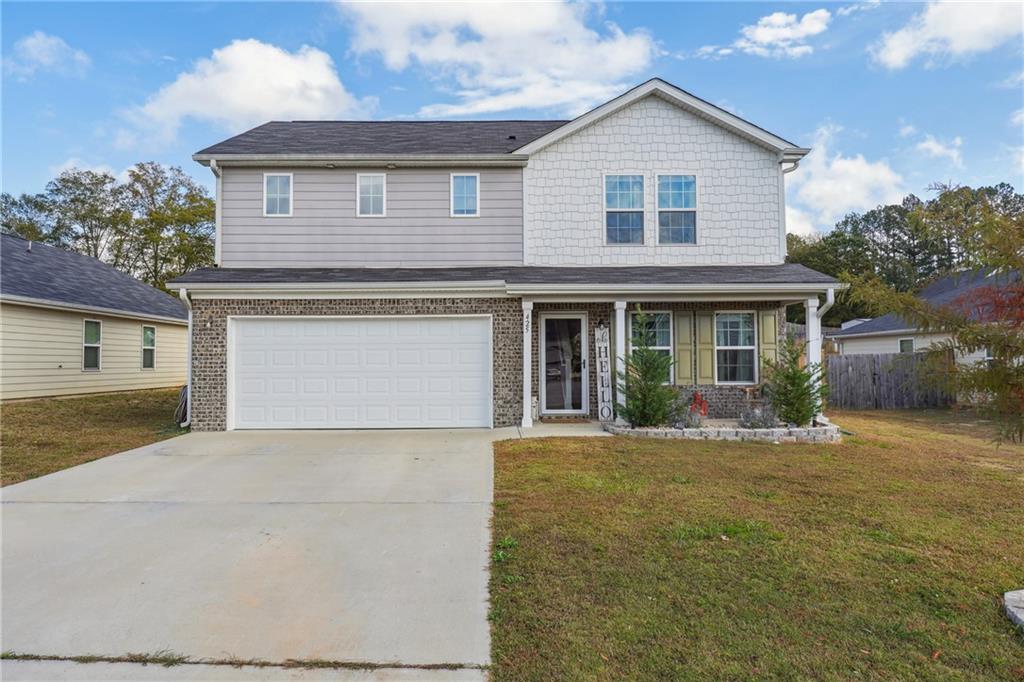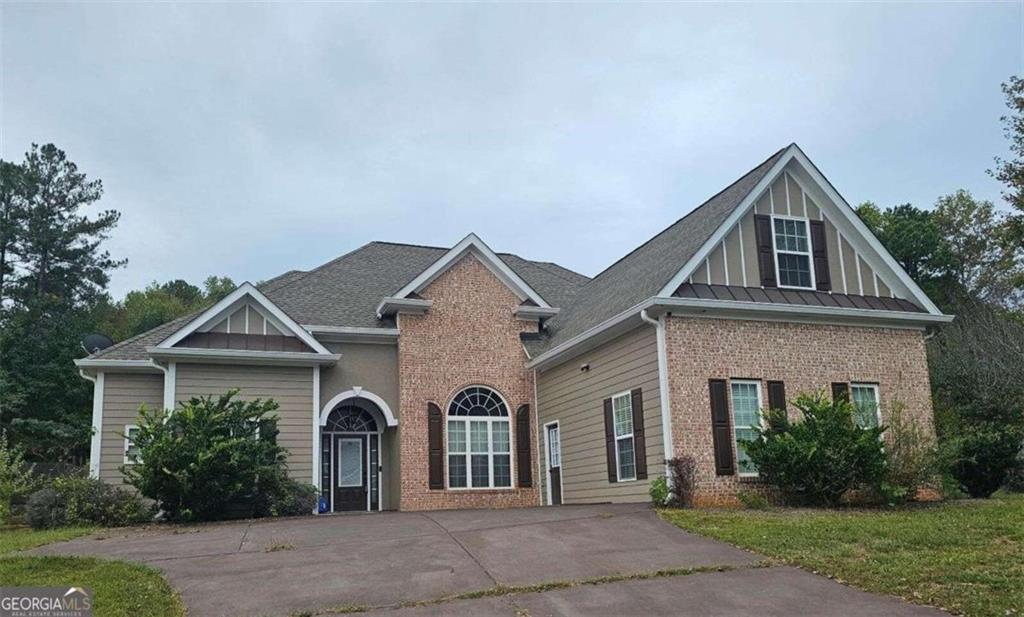Viewing Listing MLS# 388508557
Temple, GA 30179
- 4Beds
- 2Full Baths
- 1Half Baths
- N/A SqFt
- 2023Year Built
- 0.24Acres
- MLS# 388508557
- Residential
- Single Family Residence
- Active
- Approx Time on Market5 months, 2 days
- AreaN/A
- CountyCarroll - GA
- Subdivision Webster Lake
Overview
Lot 93 Paisley Plan, 4 bedrooms, 2.5 baths, chefs kitchen with spacious island, backsplash and custom cabinets, pendant lighting, linear fireplace with cedar mantel, LVP throughout main, sep dining room with designer trim, owners ensuite has dual vanity, soaking tub, tile floors, granite/quartz, tile shower with glass surround, builder incentives. Lender incentives, must use preferred lender, builder warranty plus 10 year major structural warranty. This new construction home has tons of upgrades for this amazing price!There are covenants and restriction for the community however no HOA dues.Agents see private remarks.....
Association Fees / Info
Hoa: No
Community Features: Sidewalks, Street Lights, Other
Bathroom Info
Halfbaths: 1
Total Baths: 3.00
Fullbaths: 2
Room Bedroom Features: Oversized Master
Bedroom Info
Beds: 4
Building Info
Habitable Residence: Yes
Business Info
Equipment: None
Exterior Features
Fence: None
Patio and Porch: Covered, Patio
Exterior Features: Other
Road Surface Type: Paved
Pool Private: No
County: Carroll - GA
Acres: 0.24
Pool Desc: None
Fees / Restrictions
Financial
Original Price: $354,914
Owner Financing: Yes
Garage / Parking
Parking Features: Attached, Garage, Garage Door Opener, Garage Faces Front
Green / Env Info
Green Energy Generation: None
Handicap
Accessibility Features: None
Interior Features
Security Ftr: Carbon Monoxide Detector(s), Fire Alarm, Security System Leased, Smoke Detector(s)
Fireplace Features: Factory Built, Family Room
Levels: Two
Appliances: Dishwasher, Electric Range, Electric Water Heater, ENERGY STAR Qualified Appliances, Microwave, Self Cleaning Oven
Laundry Features: Laundry Room, Upper Level
Interior Features: Double Vanity, Entrance Foyer, Entrance Foyer 2 Story, High Ceilings 9 ft Lower, Permanent Attic Stairs, Tray Ceiling(s), Walk-In Closet(s)
Flooring: Carpet, Ceramic Tile, Hardwood
Spa Features: None
Lot Info
Lot Size Source: Public Records
Lot Features: Back Yard, Front Yard, Landscaped, Sloped
Misc
Property Attached: No
Home Warranty: Yes
Open House
Other
Other Structures: None
Property Info
Construction Materials: Cement Siding, Stone
Year Built: 2,023
Builders Name: Trademark Quality Homes
Property Condition: Under Construction
Roof: Composition
Property Type: Residential Detached
Style: Craftsman
Rental Info
Land Lease: Yes
Room Info
Kitchen Features: Cabinets Stain, Kitchen Island, Pantry, Pantry Walk-In, Solid Surface Counters, Stone Counters, View to Family Room
Room Master Bathroom Features: Double Vanity,Separate Tub/Shower,Soaking Tub,Othe
Room Dining Room Features: Separate Dining Room
Special Features
Green Features: Appliances, HVAC, Insulation, Doors, Thermostat, Windows
Special Listing Conditions: None
Special Circumstances: None
Sqft Info
Building Area Total: 2286
Building Area Source: Builder
Tax Info
Tax Amount Annual: 224
Tax Year: 2,023
Tax Parcel Letter: T02-0100097
Unit Info
Utilities / Hvac
Cool System: Ceiling Fan(s), Central Air, Zoned
Electric: 110 Volts
Heating: Central, Heat Pump, Zoned
Utilities: Cable Available, Electricity Available, Phone Available, Sewer Available, Underground Utilities, Water Available
Sewer: Public Sewer
Waterfront / Water
Water Body Name: None
Water Source: Public
Waterfront Features: None
Directions
address GPS friendly.Listing Provided courtesy of Coldwell Banker Realty
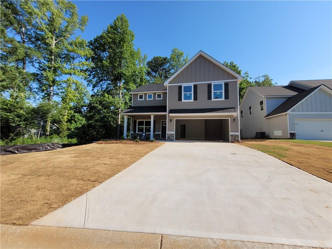
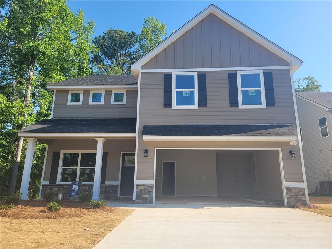
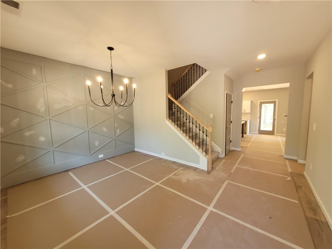
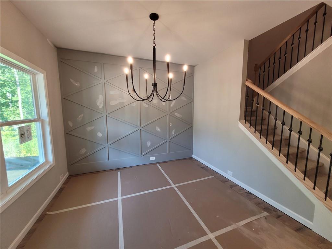
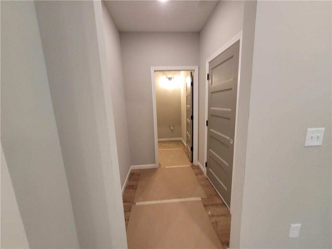
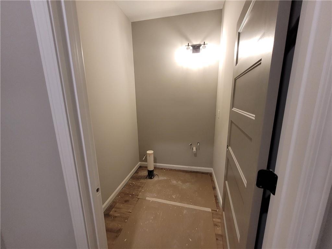
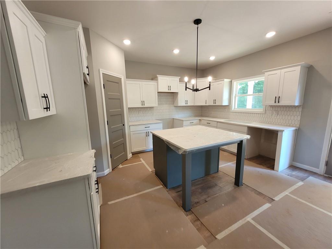
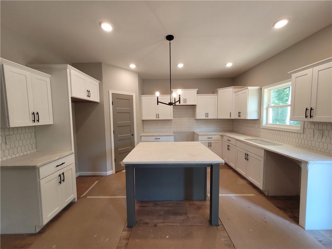
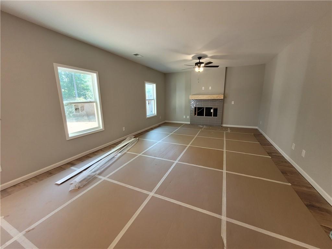
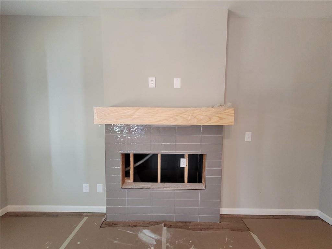
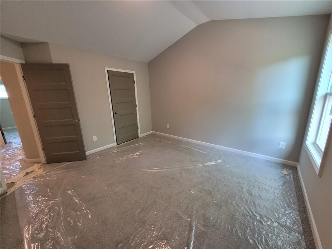
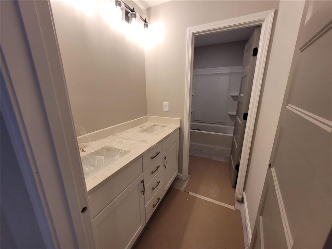
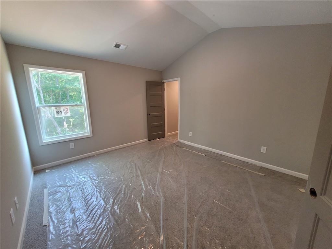
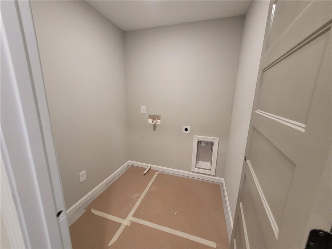
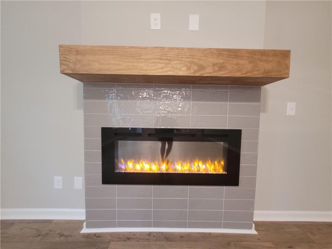
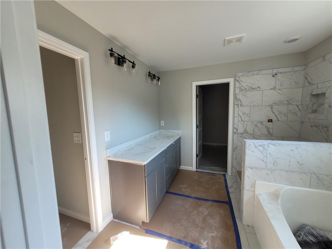
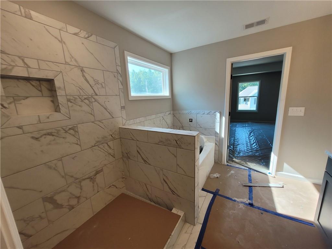
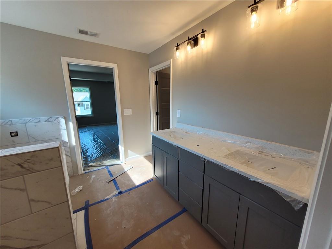
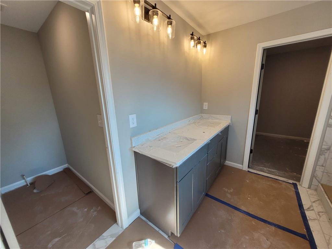
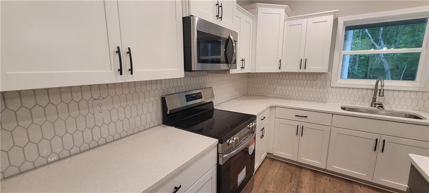
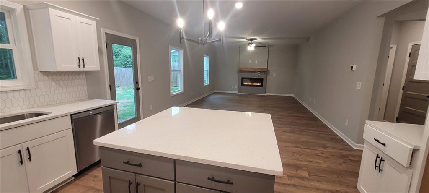
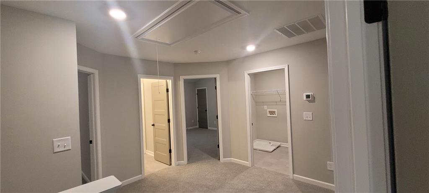
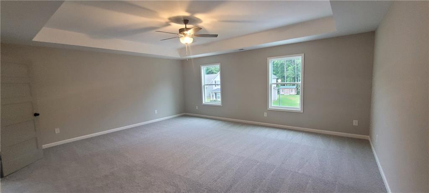
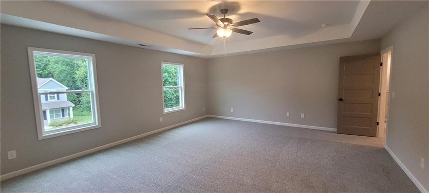
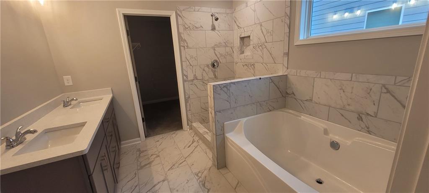
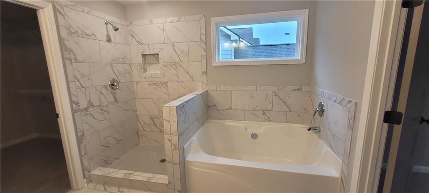
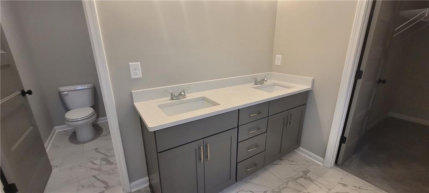
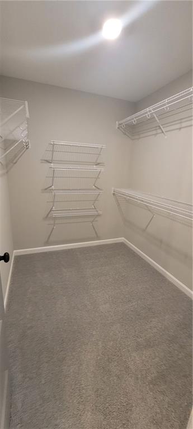
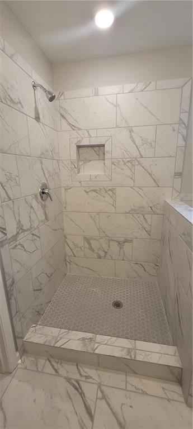
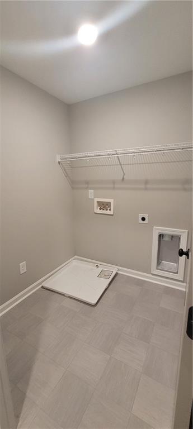
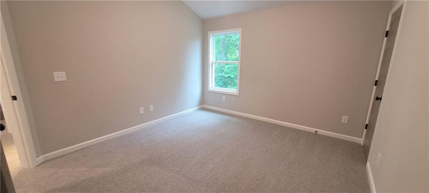
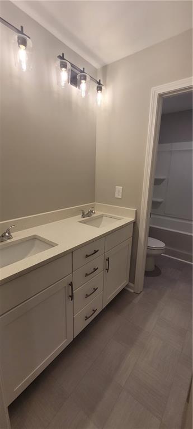
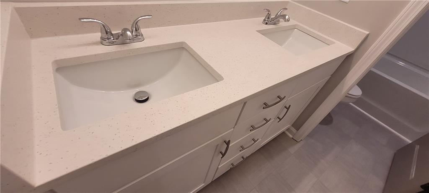
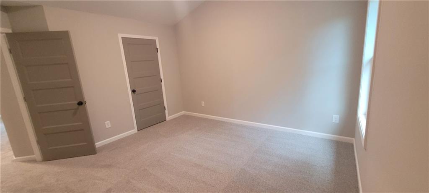
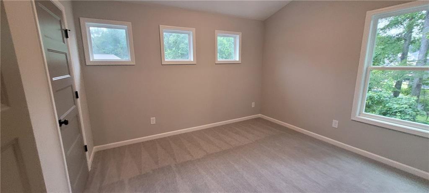
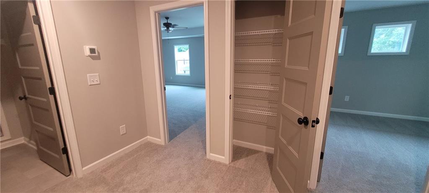
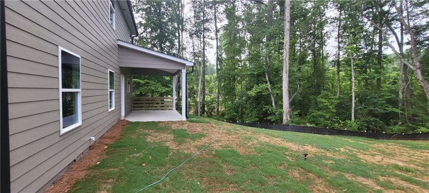
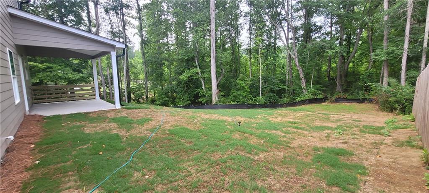
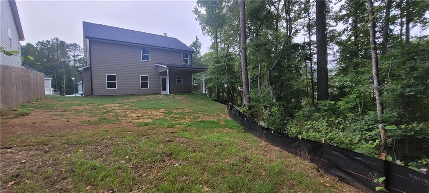
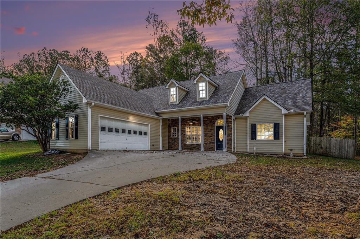
 MLS# 411296289
MLS# 411296289 