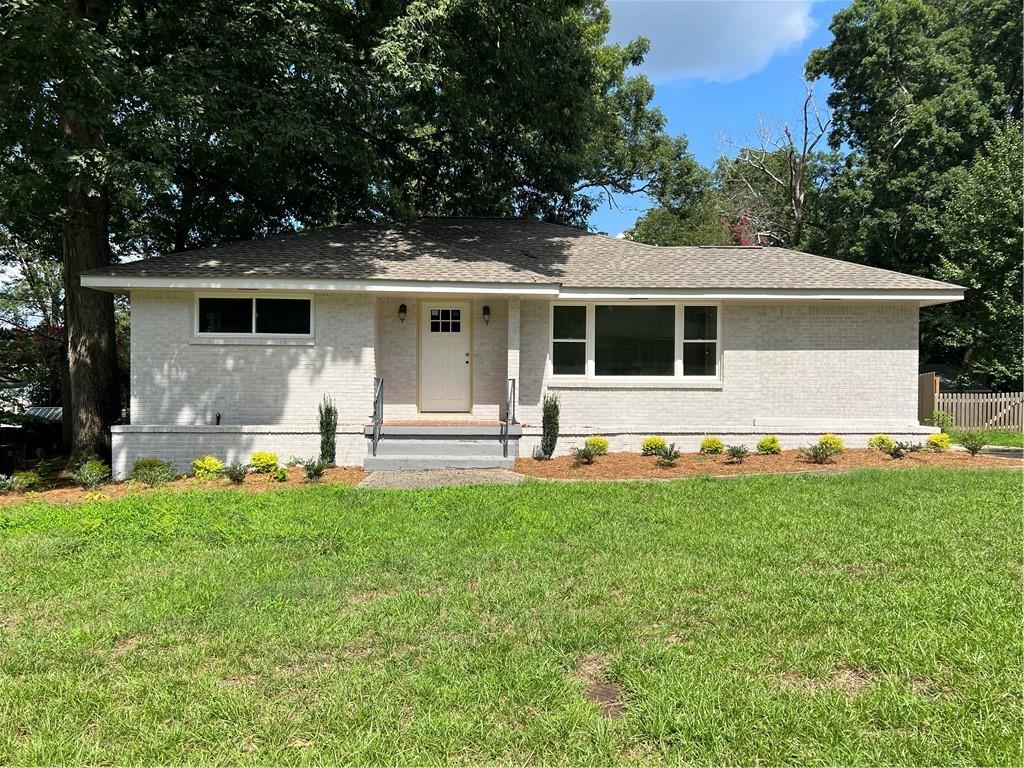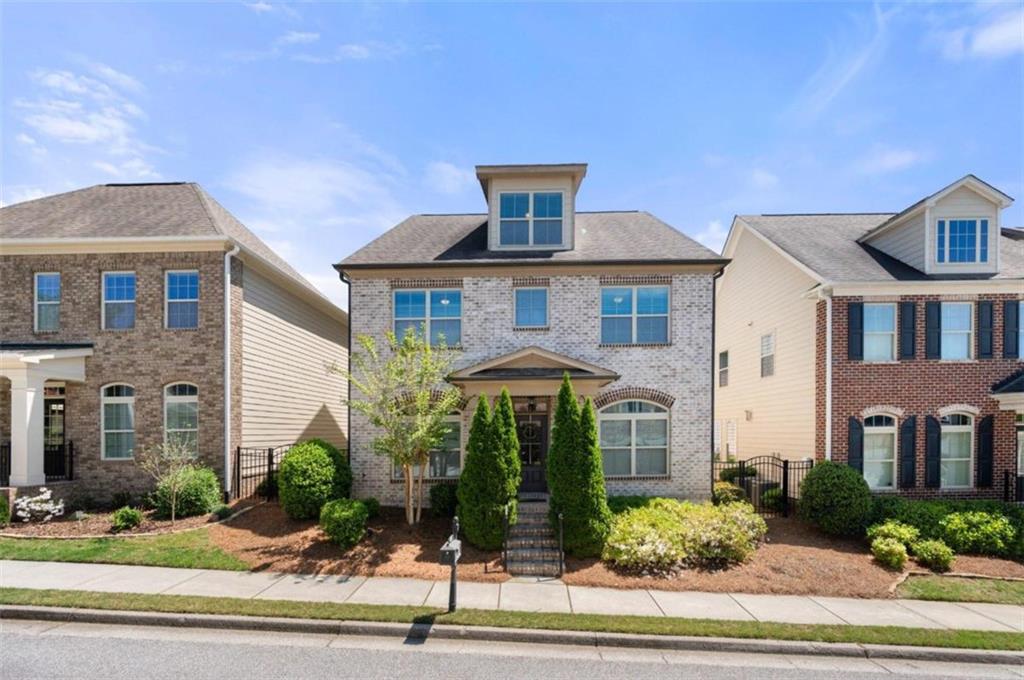Viewing Listing MLS# 388497503
Smyrna, GA 30082
- 4Beds
- 4Full Baths
- N/AHalf Baths
- N/A SqFt
- 1977Year Built
- 0.87Acres
- MLS# 388497503
- Residential
- Single Family Residence
- Active
- Approx Time on Market3 months, 19 days
- AreaN/A
- CountyCobb - GA
- Subdivision Fox Fire Forest
Overview
Welcome to 318 Foxfire Dr, a beautifully renovated gem at the end of a serene cul-de-sac. This 2023 renovation marries modern luxury with timeless charm, offering 3 spacious bedrooms, 4 elegantly designed bathrooms plus an apartment suite in the full daylight basement. Every inch of this home has been thoughtfully updated to provide the perfect blend of comfort and style. Situated just a short drive from Smyrna Market Village, Truist Park, and The Battery, youll have access to a variety of dining, shopping, and entertainment options, ensuring theres always something exciting to do nearby. The home has been pre-appraised at 620,000!As you step inside your new home, you'll be greeted by an open floor plan that effortlessly blends the living, dining, and kitchen areasperfect for both everyday living and entertaining. The heart of the home, the chef's kitchen, boasts quartz countertops, a large island with a second built-in sink, wine cooler and black stainless steel Samsung smart appliances, including an oven with a built-in air fryer. The custom soft-close cabinets and drawers provide ample storage space, making it a dream come true for any culinary enthusiast.The first floor also includes a full bathroom, a separate laundry room and two entrances to the entertainer's dream oversized back deck, which overlooks the sparkling pool and large backyard. The two-car garage features modern custom doors with soft-close motors and exterior keypads for convenience. Upstairs, the primary bedroom features an en suite bathroom, offering a private sanctuary to unwind. Two additional bedrooms and a full bathroom complete the second floor, providing ample space for family and guests.Descend to the daylight basement to discover a cozy movie room with a fireplace, and a separate apartment suite perfect for guests or house hacking to generate additional income every month. This suite includes a full bathroom with a stand-up shower, a full kitchen with updated appliances, a living room, and a private den with a closet. Walk out from the sliding glass doors onto the back patio to your pool, overlooking a large semi-private backyard complete with a fire pitideal for gatherings and making lasting memories.Located within walking distance to two beautiful lakes, this home offers unparalleled recreational opportunities. Mill Creek Lake is stocked with fish and has a store that sells snacks, bait, tackle, and drinks. Enjoy fishing from the shore or bring a non-motorized boat for a peaceful day on the water. Additionally, you can walk or bike to the Silver Comet Trail, perfect for biking, jogging, or leisurely strolls. The Silver Comet Trail extends all the way to Alabama. Additional updates completed in 2023 include a new metal roof, downspouts, and gutters with gutter guards, a new water heater, fresh interior and exterior paint, new barn doors, an updated electrical panel, outlets, switches, custom lighting throughout, new LVP flooring, new drywall and insulation, a custom gabled roof front porch, modern landscaping with French drains, a new modern mailbox, a new pool pump, and many more!Dont miss the opportunity to own this meticulously renovated home at 318 Foxfire Dr. Schedule your tour today and start envisioning your new life in this exquisite, move-in-ready haven with income-generating potential! ***Our preferred lender, Chris Laye with Prime Property Lending, is offering up to $2,000 in lender credits with acceptable offer! Please reach out for more info.
Association Fees / Info
Hoa: No
Community Features: Near Trails/Greenway, Near Shopping, Street Lights
Bathroom Info
Main Bathroom Level: 1
Total Baths: 4.00
Fullbaths: 4
Room Bedroom Features: None
Bedroom Info
Beds: 4
Building Info
Habitable Residence: Yes
Business Info
Equipment: None
Exterior Features
Fence: Fenced
Patio and Porch: Deck, Front Porch, Patio
Exterior Features: Lighting, Private Entrance, Private Rear Entry, Rain Gutters
Road Surface Type: Asphalt
Pool Private: No
County: Cobb - GA
Acres: 0.87
Pool Desc: In Ground
Fees / Restrictions
Financial
Original Price: $615,000
Owner Financing: Yes
Garage / Parking
Parking Features: Garage Door Opener, Driveway, Garage, Garage Faces Front
Green / Env Info
Green Energy Generation: None
Handicap
Accessibility Features: None
Interior Features
Security Ftr: Carbon Monoxide Detector(s), Smoke Detector(s)
Fireplace Features: Basement
Levels: Two
Appliances: Dishwasher, Dryer, Disposal, Electric Cooktop, Electric Range, Electric Water Heater, Refrigerator, Microwave, Range Hood, Washer
Laundry Features: Laundry Room, Main Level, Mud Room
Interior Features: Smart Home, Walk-In Closet(s)
Flooring: Vinyl
Spa Features: Private
Lot Info
Lot Size Source: Appraiser
Lot Features: Back Yard, Cul-De-Sac, Level, Landscaped, Wooded, Front Yard
Misc
Property Attached: No
Home Warranty: Yes
Open House
Other
Other Structures: None
Property Info
Construction Materials: Spray Foam Insulation, HardiPlank Type
Year Built: 1,977
Property Condition: Updated/Remodeled
Roof: Metal
Property Type: Residential Detached
Style: Cape Cod
Rental Info
Land Lease: Yes
Room Info
Kitchen Features: Cabinets White, Eat-in Kitchen, Kitchen Island, Pantry, Pantry Walk-In, Second Kitchen, Stone Counters, Wine Rack
Room Master Bathroom Features: Other
Room Dining Room Features: Open Concept
Special Features
Green Features: Appliances, Insulation, Windows, Water Heater
Special Listing Conditions: None
Special Circumstances: Agent Related to Seller
Sqft Info
Building Area Total: 2592
Building Area Source: Appraiser
Tax Info
Tax Amount Annual: 3980
Tax Year: 2,023
Tax Parcel Letter: 17-0168-0-036-0
Unit Info
Utilities / Hvac
Cool System: Central Air
Electric: Other
Heating: Central
Utilities: Cable Available, Electricity Available, Natural Gas Available, Phone Available, Sewer Available, Water Available
Sewer: Public Sewer
Waterfront / Water
Water Body Name: None
Water Source: Public
Waterfront Features: None
Directions
GPS friendly. Take Hurt Rd to drive by both of the lake's that are at the front of the neighborhood.Listing Provided courtesy of Down Home Properties
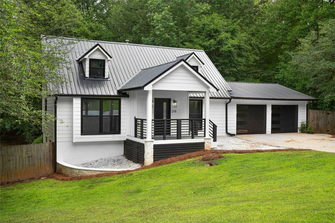
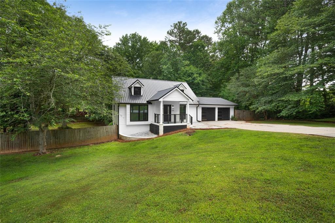
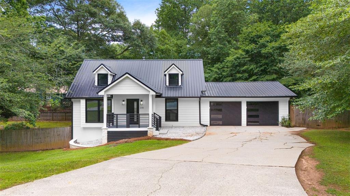
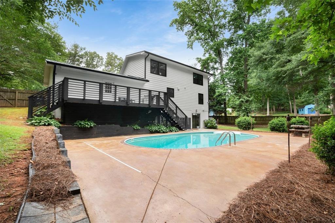
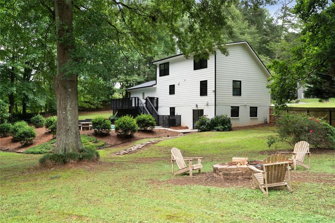
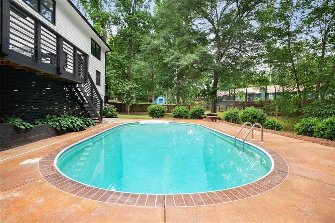
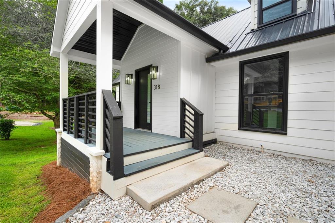
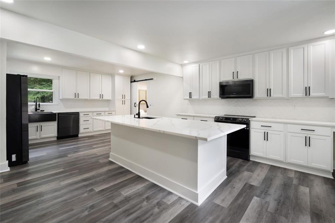
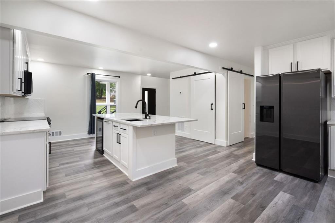
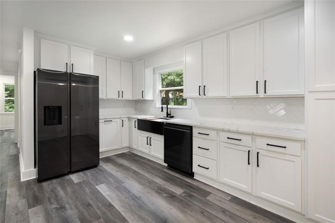
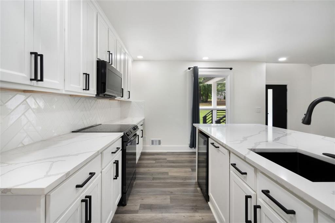
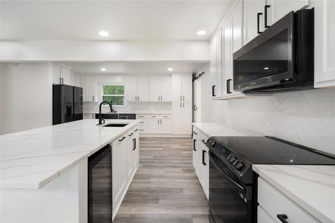
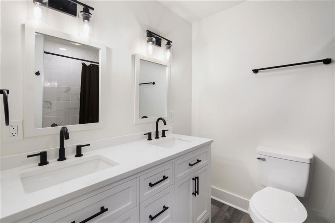
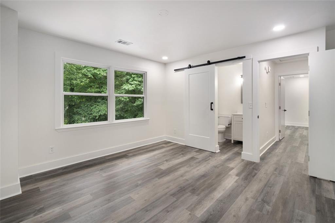
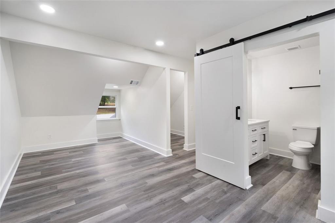
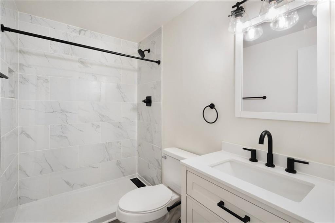
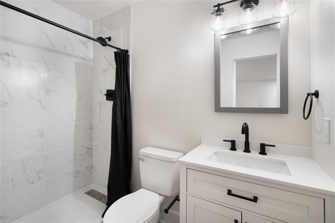
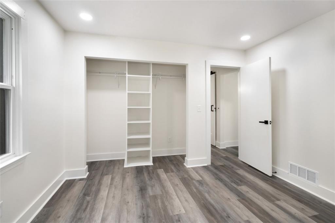
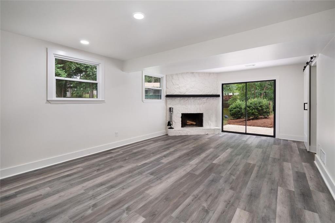
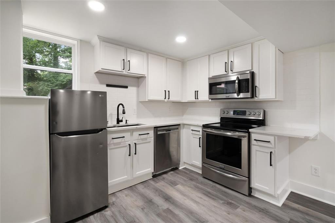
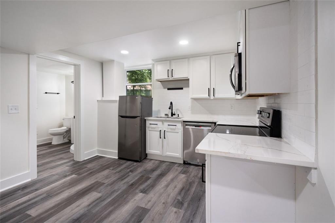
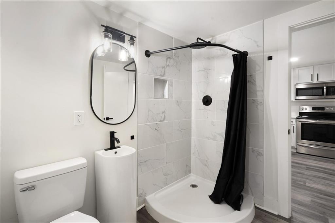
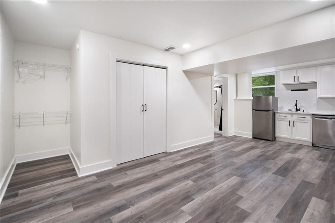
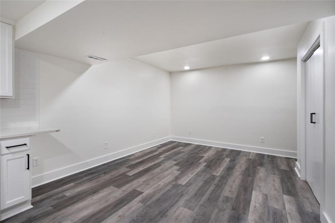
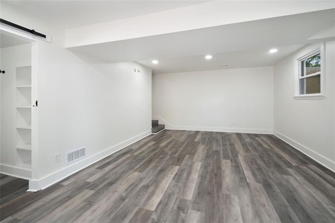
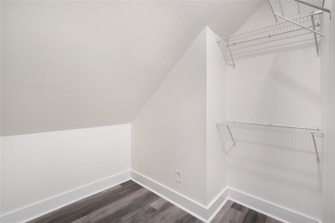
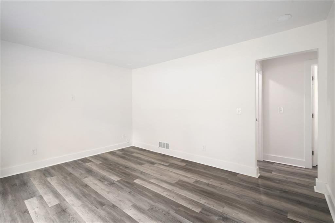
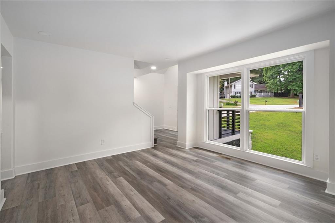
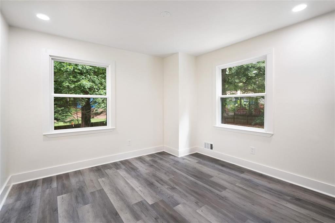

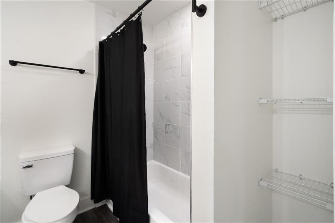
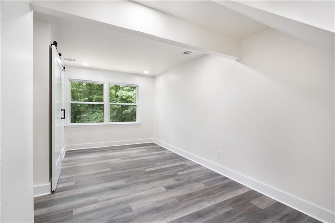
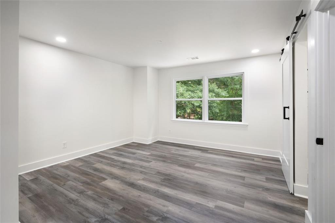
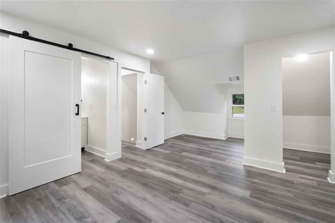
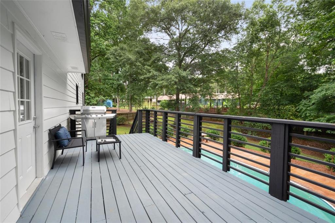
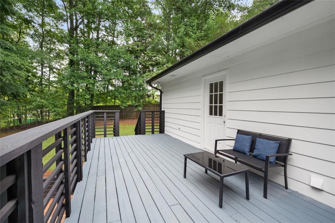
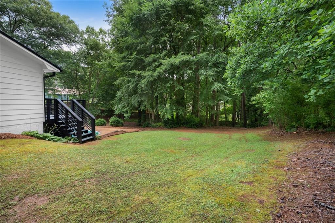
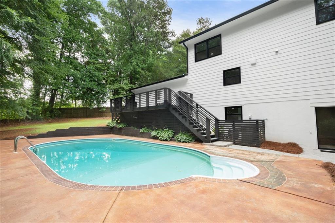
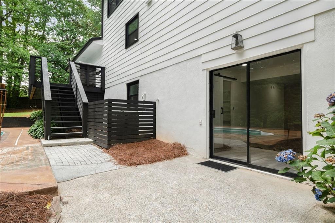
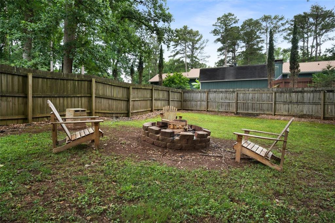
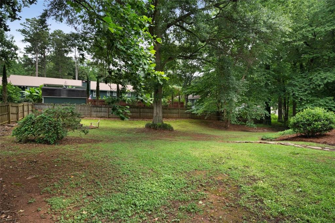
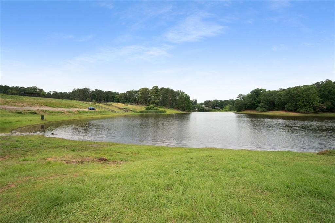
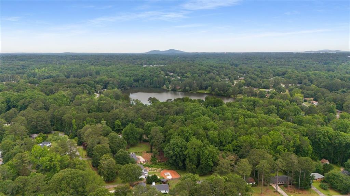
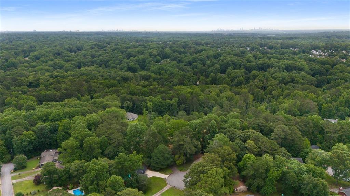
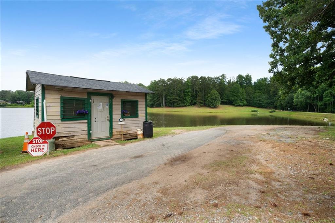
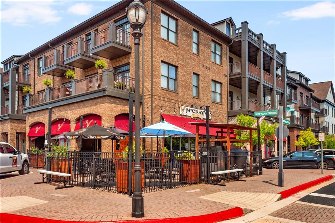
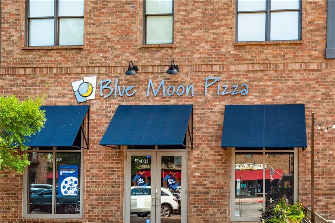
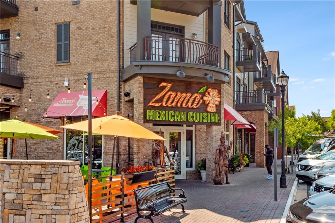
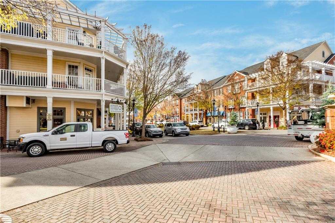
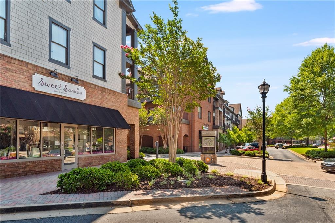
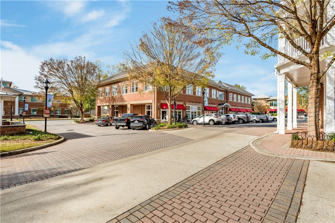
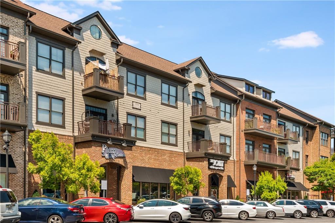
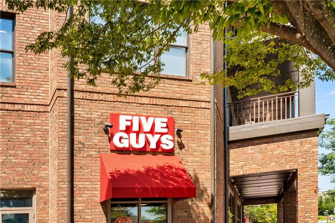
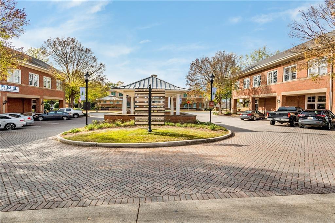
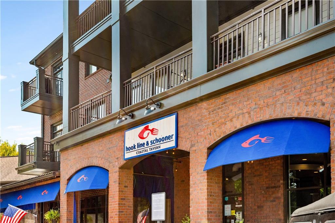
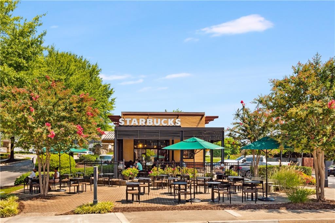
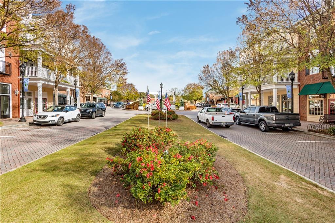
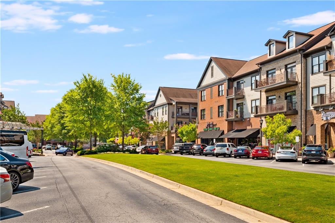
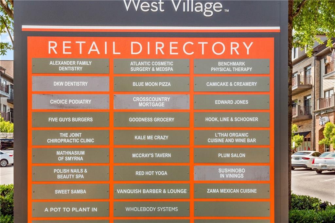
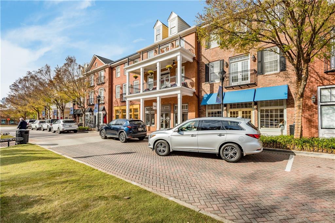

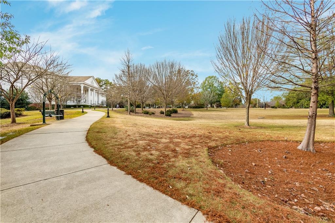
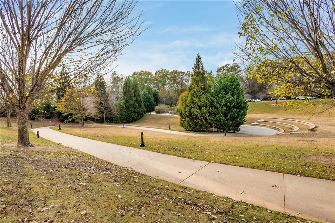
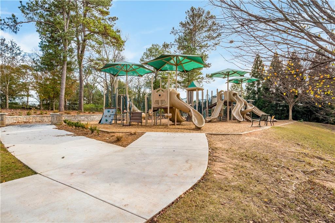
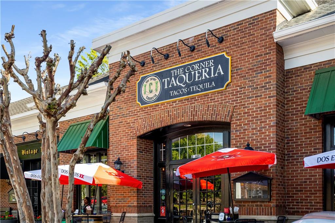
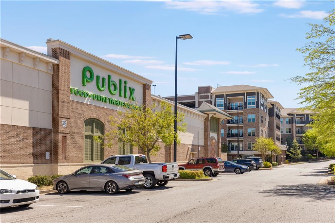
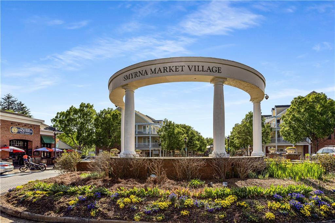
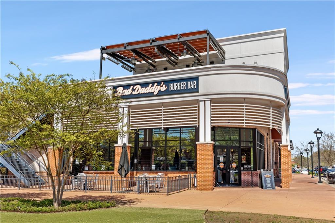
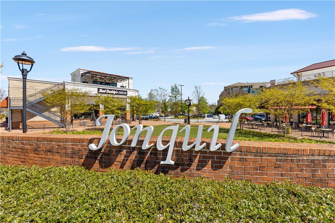
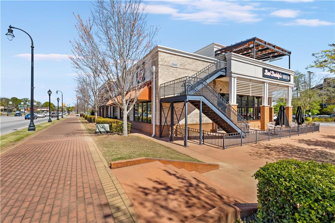
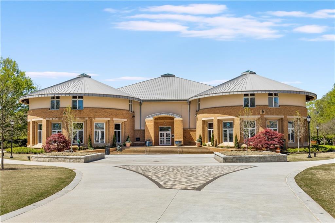
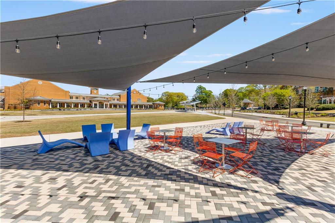
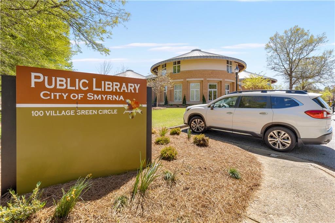
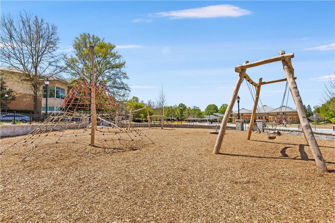
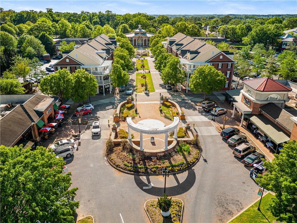
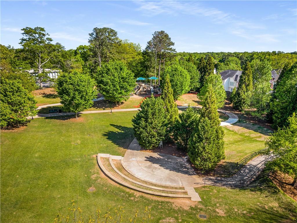
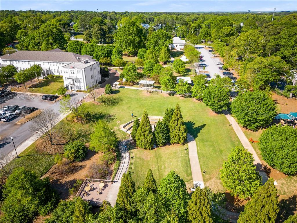
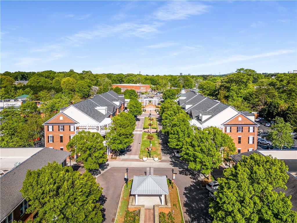
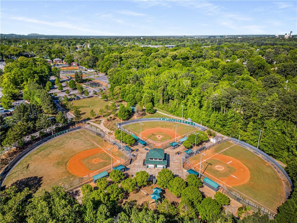
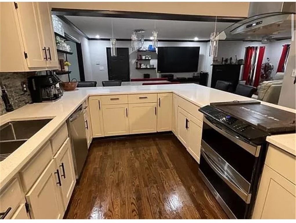
 MLS# 405953179
MLS# 405953179 