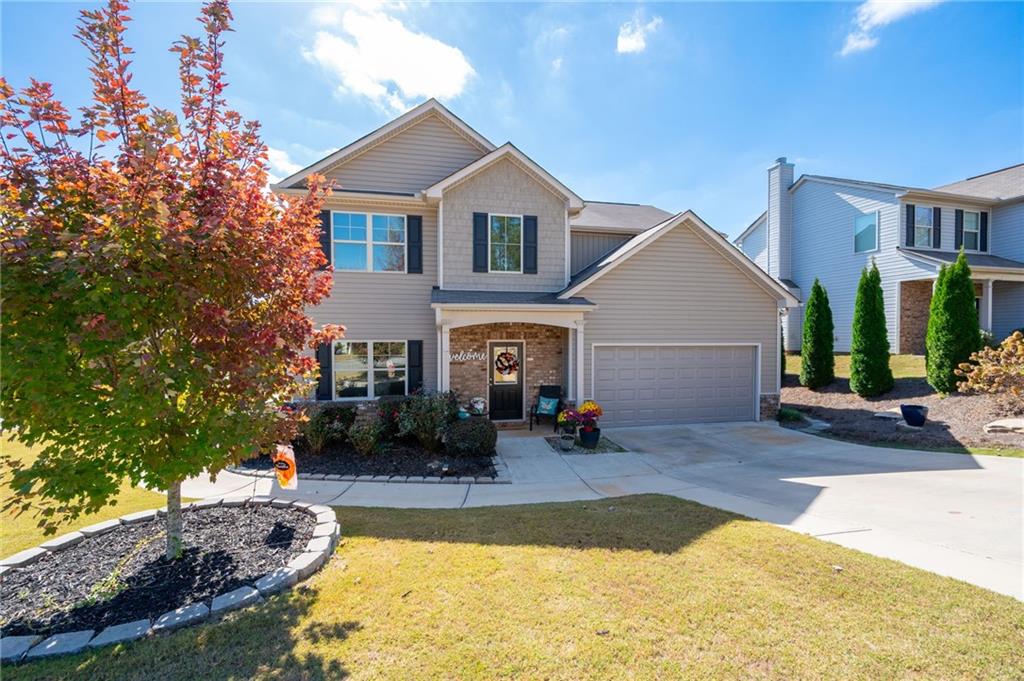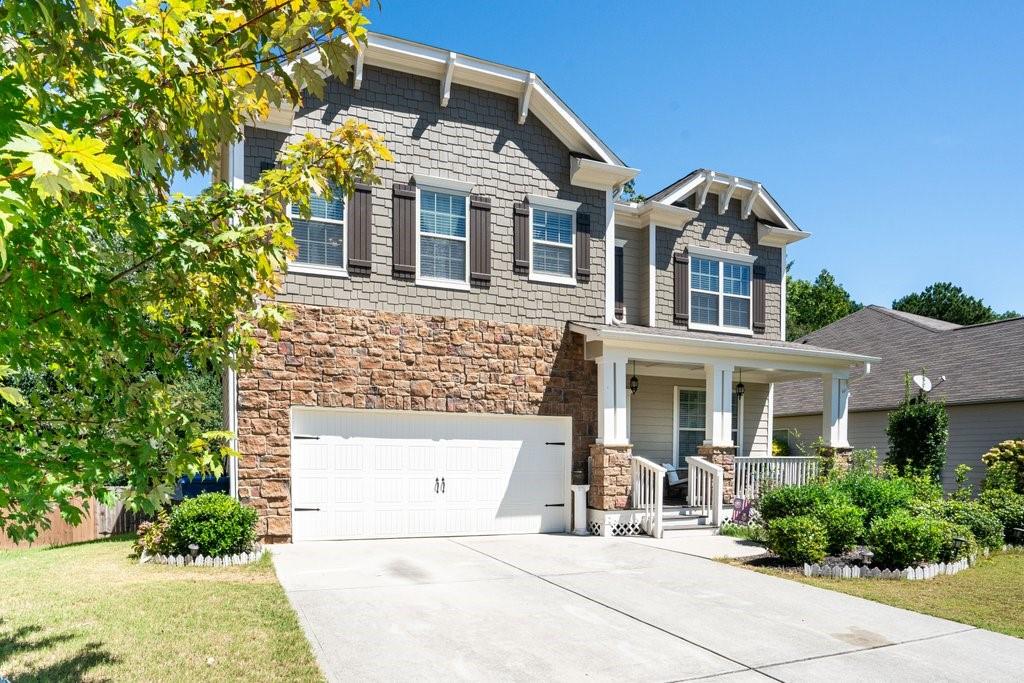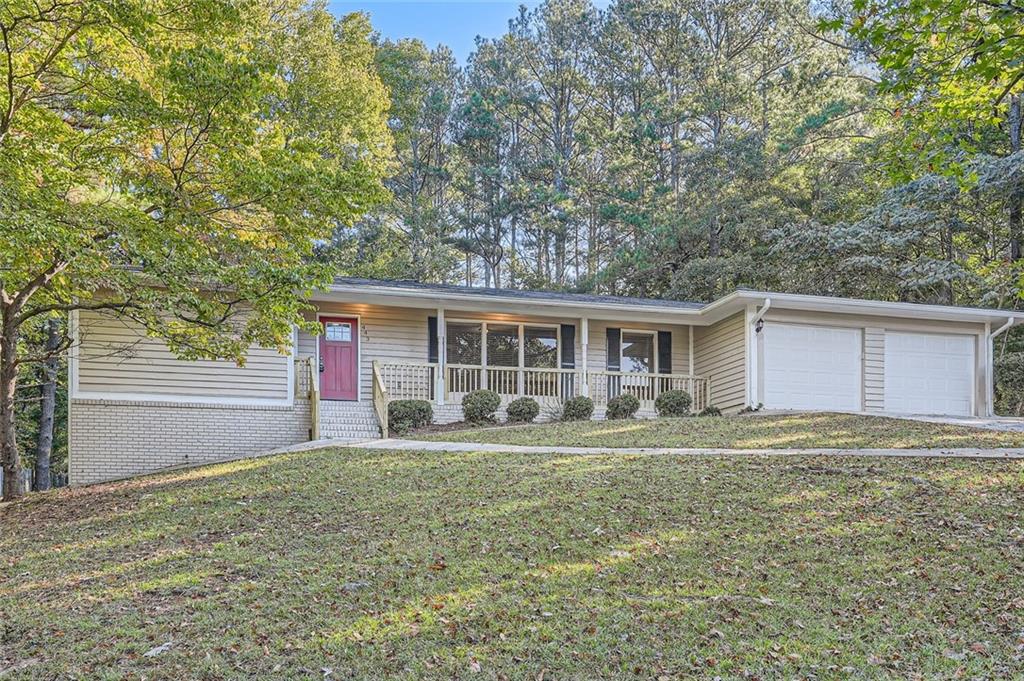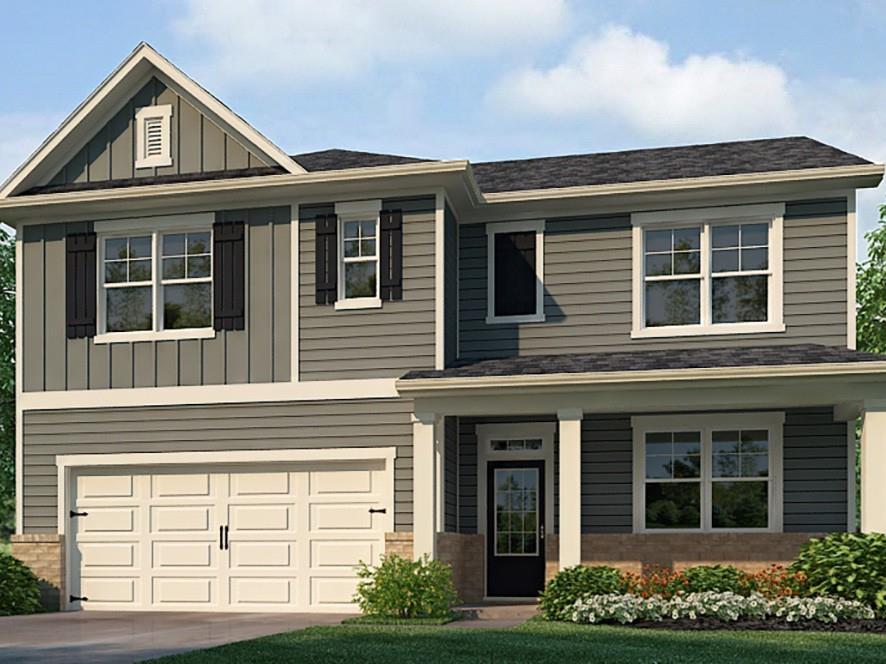Viewing Listing MLS# 388494425
Dallas, GA 30132
- 5Beds
- 3Full Baths
- N/AHalf Baths
- N/A SqFt
- 2021Year Built
- 0.23Acres
- MLS# 388494425
- Residential
- Single Family Residence
- Active
- Approx Time on Market4 months, 27 days
- AreaN/A
- CountyPaulding - GA
- Subdivision Summit At West Ridge
Overview
This expansive 5-bedroom home is designed for modern family living. The open floor plan seamlessly unites the living room, dining area, and a well-equipped kitchen featuring granite countertops and stainless steel appliances, perfect for culinary adventures.The inviting great room boasts a cozy fireplace, ideal for relaxing evenings. Each bedroom offers privacy and comfort, with the master suite serving as a tranquil retreat. The additional bedrooms are versatile, suitable for family members, guests, or home offices.This fully electric home provides peace of mind and energy efficiency. Step outside to your private backyard, enclosed by a charming wooden fence. Enjoy morning coffee on the patio or host barbecues with friends and family, creating your personal outdoor sanctuary.
Association Fees / Info
Hoa Fees: 495
Hoa: Yes
Hoa Fees Frequency: Annually
Hoa Fees: 495
Community Features: Homeowners Assoc, Playground, Pool, Other
Hoa Fees Frequency: Annually
Bathroom Info
Main Bathroom Level: 1
Total Baths: 3.00
Fullbaths: 3
Room Bedroom Features: Other
Bedroom Info
Beds: 5
Building Info
Habitable Residence: Yes
Business Info
Equipment: None
Exterior Features
Fence: Back Yard, Wood
Patio and Porch: Patio
Exterior Features: Private Yard, Other
Road Surface Type: Asphalt
Pool Private: No
County: Paulding - GA
Acres: 0.23
Pool Desc: None
Fees / Restrictions
Financial
Original Price: $398,000
Owner Financing: Yes
Garage / Parking
Parking Features: Garage
Green / Env Info
Green Energy Generation: None
Handicap
Accessibility Features: Central Living Area, Accessible Hallway(s), Accessible Kitchen, Accessible Kitchen Appliances
Interior Features
Security Ftr: Carbon Monoxide Detector(s), Smoke Detector(s)
Fireplace Features: Electric
Levels: Two
Appliances: Dishwasher, Electric Oven, Electric Range, Electric Water Heater, ENERGY STAR Qualified Appliances, ENERGY STAR Qualified Water Heater, Other
Laundry Features: Laundry Room
Interior Features: Double Vanity
Flooring: Carpet, Vinyl, Other
Spa Features: None
Lot Info
Lot Size Source: Public Records
Lot Features: Back Yard, Front Yard
Lot Size: x
Misc
Property Attached: No
Home Warranty: Yes
Open House
Other
Other Structures: None
Property Info
Construction Materials: Brick Front, Cement Siding
Year Built: 2,021
Property Condition: Resale
Roof: Shingle
Property Type: Residential Detached
Style: Traditional
Rental Info
Land Lease: Yes
Room Info
Kitchen Features: Cabinets Other, Solid Surface Counters, Other
Room Master Bathroom Features: Double Vanity,Other
Room Dining Room Features: Separate Dining Room
Special Features
Green Features: None
Special Listing Conditions: None
Special Circumstances: None
Sqft Info
Building Area Total: 2556
Building Area Source: Public Records
Tax Info
Tax Amount Annual: 3567
Tax Year: 2,023
Tax Parcel Letter: 087703
Unit Info
Utilities / Hvac
Cool System: Central Air
Electric: Other
Heating: Central, Electric, Forced Air, Heat Pump
Utilities: Electricity Available, Other
Sewer: Public Sewer
Waterfront / Water
Water Body Name: None
Water Source: Public
Waterfront Features: None
Directions
USE GPSListing Provided courtesy of Homesmart
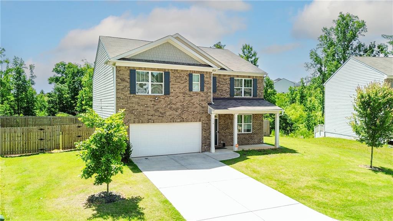
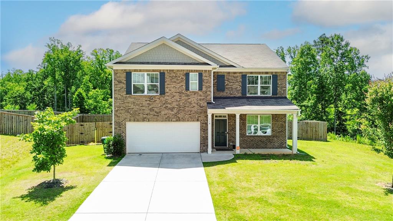
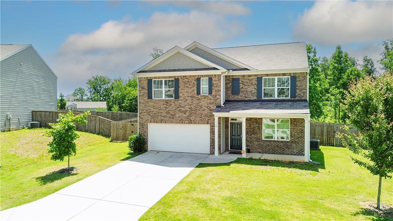
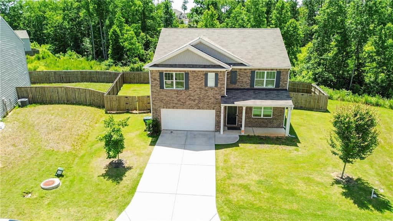
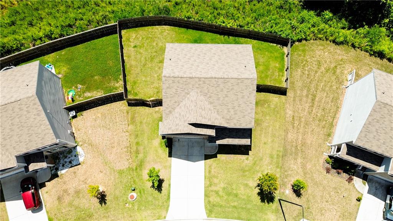
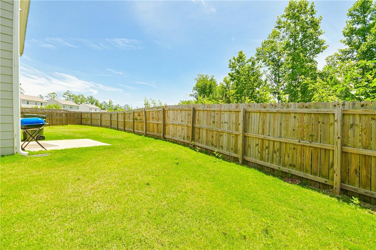
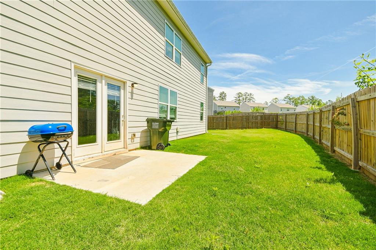
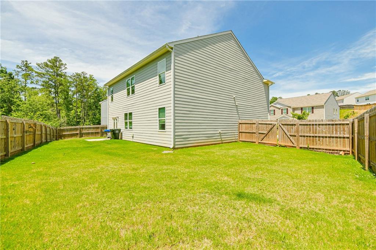
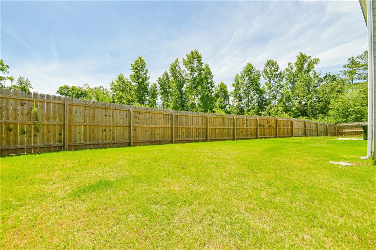
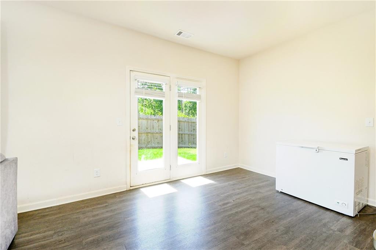
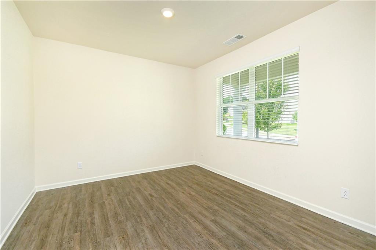
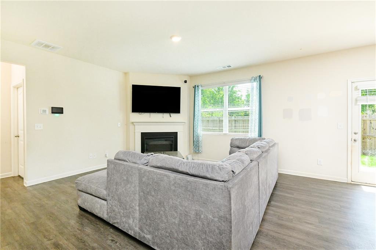
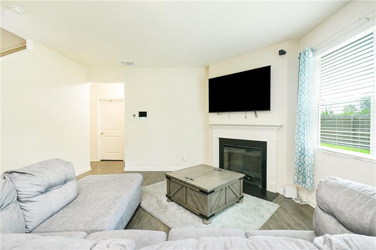
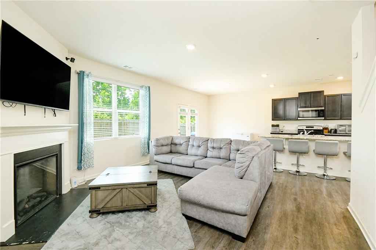
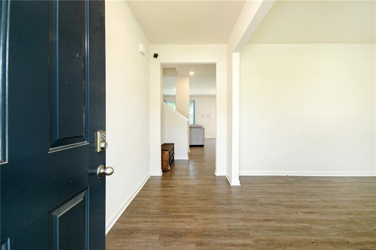
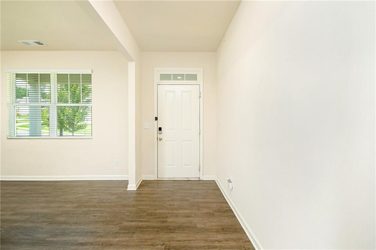
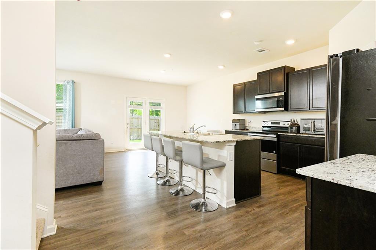
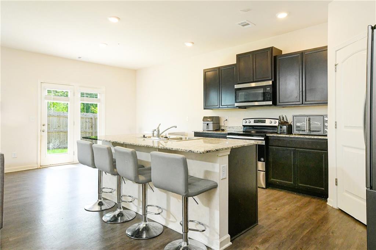
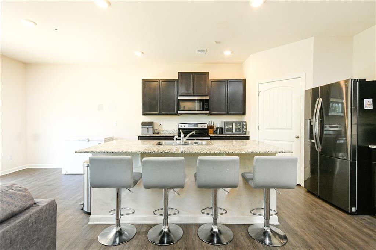
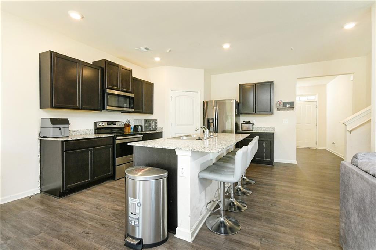
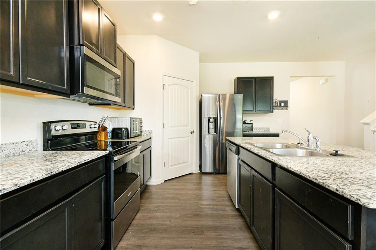
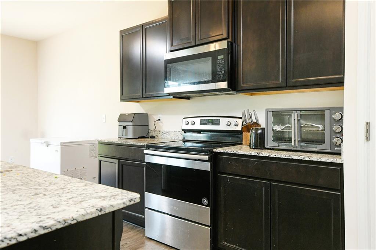
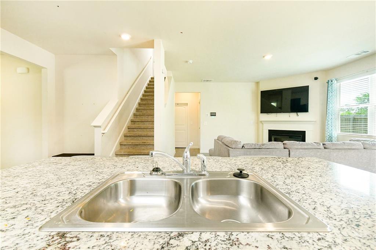
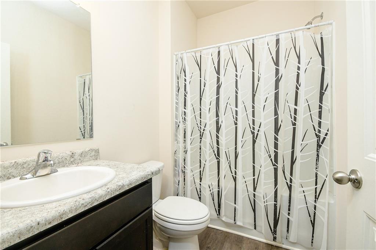
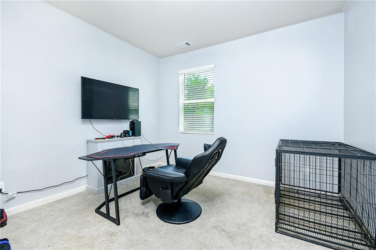
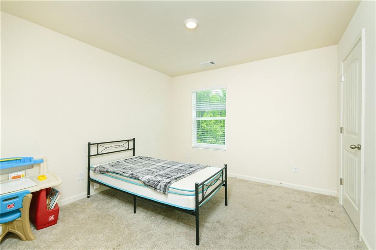
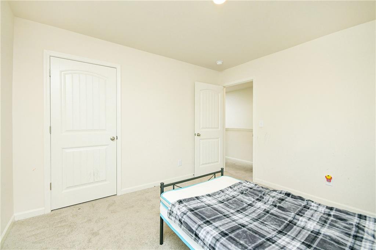
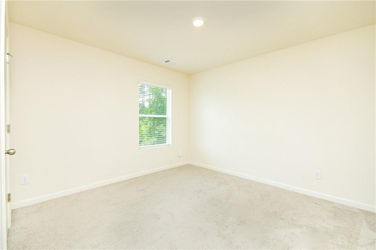
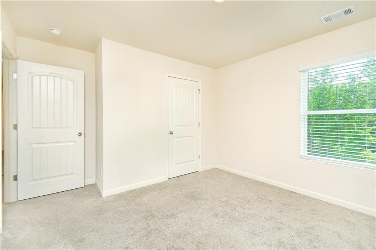
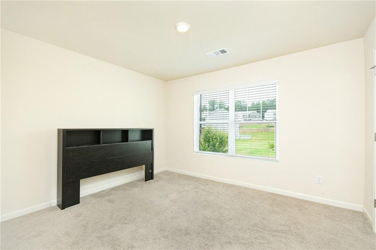
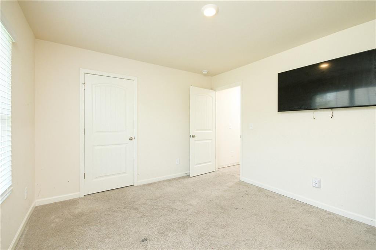
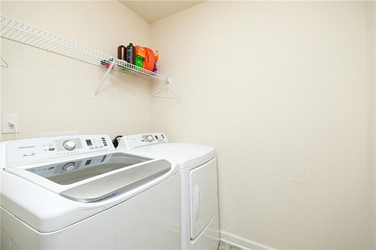
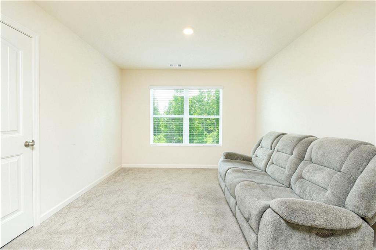
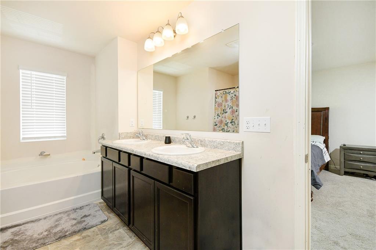
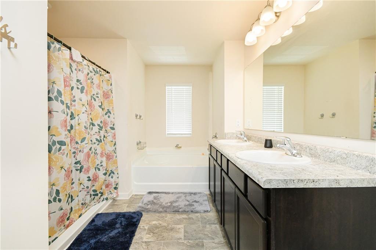
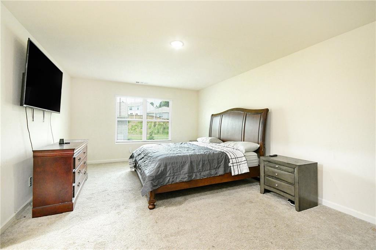
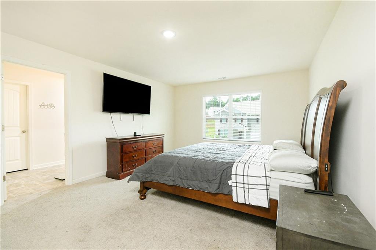
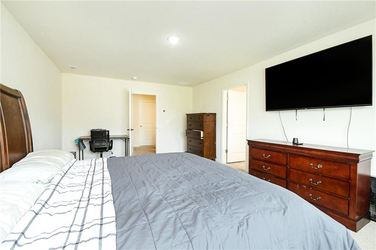

 MLS# 410150257
MLS# 410150257 