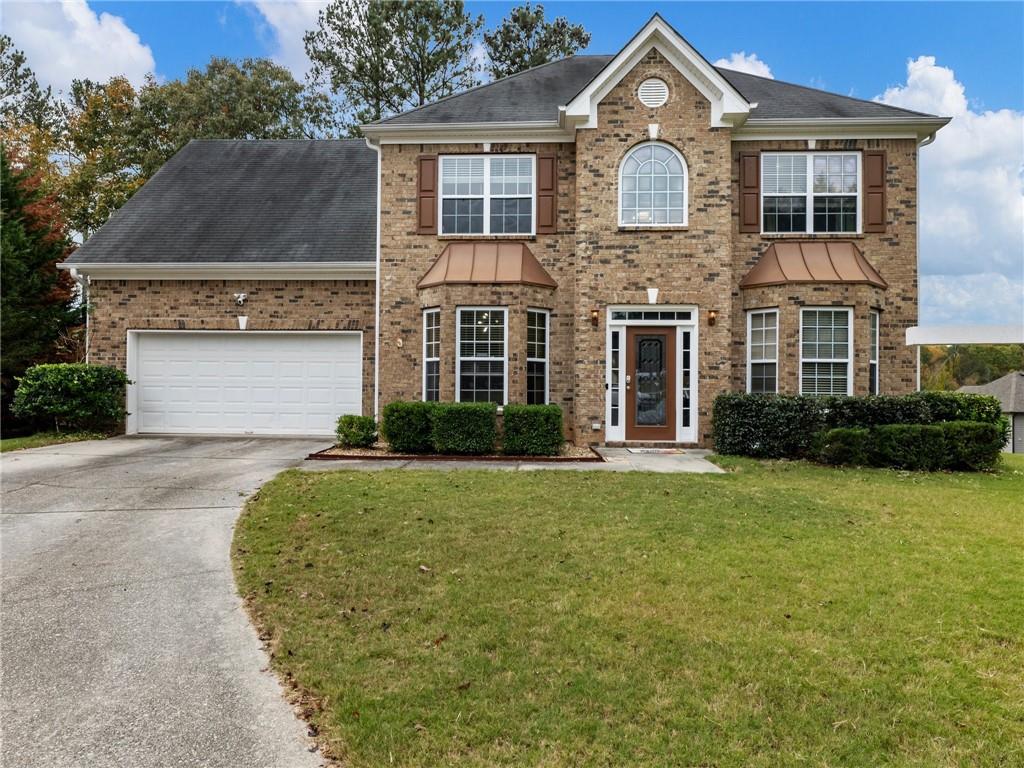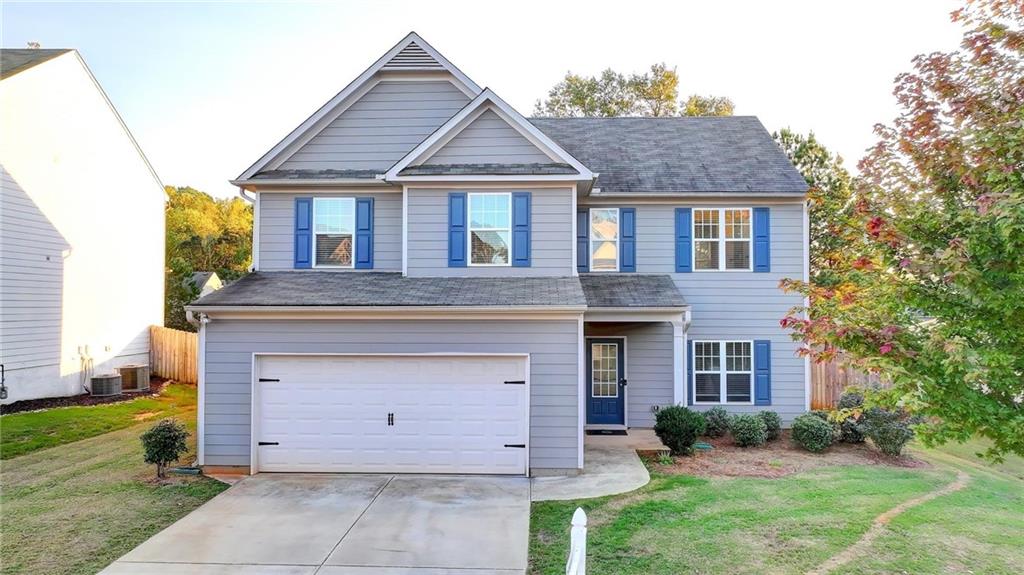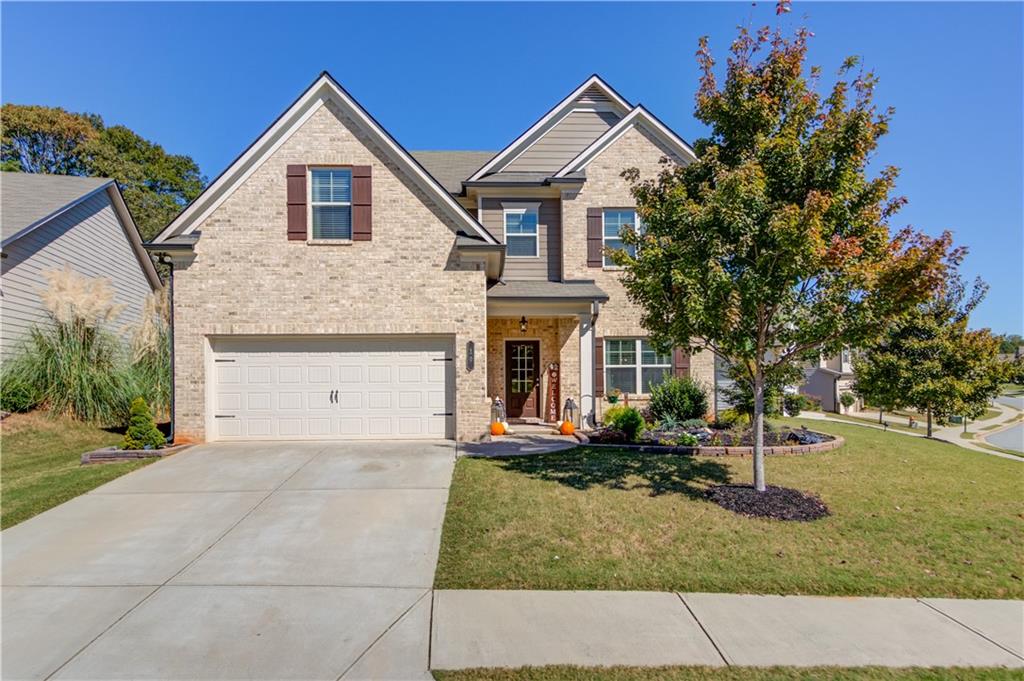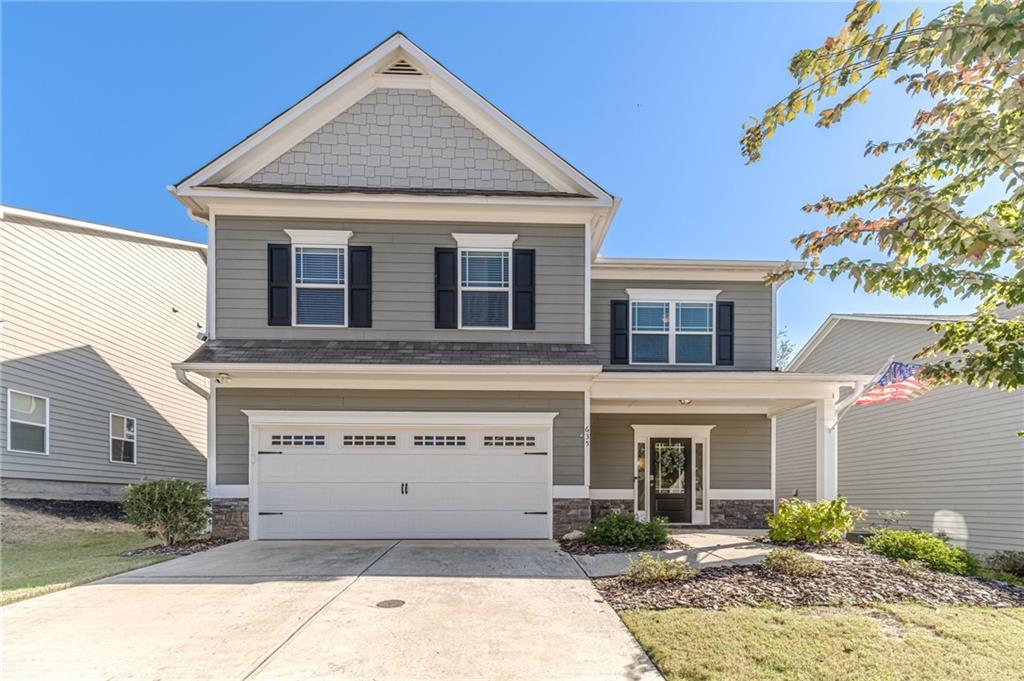Viewing Listing MLS# 388471965
Hoschton, GA 30548
- 4Beds
- 2Full Baths
- 1Half Baths
- N/A SqFt
- 2018Year Built
- 0.19Acres
- MLS# 388471965
- Residential
- Single Family Residence
- Active
- Approx Time on Market4 months, 29 days
- AreaN/A
- CountyJackson - GA
- Subdivision Brighton Park
Overview
Nothing to do, except move in! This home has been lovingly cared for and it shows! The current homeowners have been excellent stewards of their property, extremely neat and clean everywhere you look! And such a spacious floor plan....on the main level you'll enter into a wide foyer with a flex space to the right currently in use as a family room but could be a dining room or home office or area to home school in. There's a half bath on the right and wide open spaces from the kitchen to the family room. Head upstairs and there are 4 bedrooms with generous closet space, 2 full bathrooms and the laundry room. The primary bedroom is a true retreat! Nicely appointed en suite bathroom with separate tub and shower, and a huge closet! The backyard is partially fenced and has plentyof room for pets or play with a spacious covered patio. Welcome home to a beautiful home in a beautiful neighborhood with amenities you'll truly enjoy, including a play ground and a community pool! Schedule an appointment to view this one today. Buyer closing cost incentive of $5000 offered with acceptable offer.
Association Fees / Info
Hoa: Yes
Hoa Fees Frequency: Annually
Hoa Fees: 625
Community Features: Playground, Pool
Association Fee Includes: Insurance, Swim
Bathroom Info
Halfbaths: 1
Total Baths: 3.00
Fullbaths: 2
Room Bedroom Features: Other
Bedroom Info
Beds: 4
Building Info
Habitable Residence: No
Business Info
Equipment: None
Exterior Features
Fence: None
Patio and Porch: Covered, Patio
Exterior Features: Lighting
Road Surface Type: Other
Pool Private: No
County: Jackson - GA
Acres: 0.19
Pool Desc: None
Fees / Restrictions
Financial
Original Price: $425,000
Owner Financing: No
Garage / Parking
Parking Features: Attached, Garage, Garage Door Opener
Green / Env Info
Green Energy Generation: None
Handicap
Accessibility Features: None
Interior Features
Security Ftr: None
Fireplace Features: Family Room
Levels: Two
Appliances: Dishwasher, Gas Oven, Microwave, Refrigerator
Laundry Features: Laundry Room
Interior Features: High Speed Internet, Tray Ceiling(s)
Flooring: Carpet, Vinyl
Spa Features: None
Lot Info
Lot Size Source: Public Records
Lot Features: Level
Lot Size: x
Misc
Property Attached: No
Home Warranty: No
Open House
Other
Other Structures: None
Property Info
Construction Materials: HardiPlank Type
Year Built: 2,018
Property Condition: Resale
Roof: Composition
Property Type: Residential Detached
Style: Traditional
Rental Info
Land Lease: No
Room Info
Kitchen Features: Eat-in Kitchen, Kitchen Island, Pantry, Solid Surface Counters
Room Master Bathroom Features: Separate Tub/Shower
Room Dining Room Features: Separate Dining Room
Special Features
Green Features: Windows
Special Listing Conditions: None
Special Circumstances: Corporate Owner
Sqft Info
Building Area Total: 2306
Building Area Source: Appraiser
Tax Info
Tax Amount Annual: 4351
Tax Year: 2,023
Tax Parcel Letter: 112C-096
Unit Info
Utilities / Hvac
Cool System: Central Air, Electric
Electric: Other
Heating: Central
Utilities: Underground Utilities
Sewer: Public Sewer
Waterfront / Water
Water Body Name: None
Water Source: Public
Waterfront Features: None
Directions
From 85 N, Take exit 129 to right on Highway 53, to Left on W. Jackson RD, to left on E Jefferson St which turns into Maddox Rd, turn right into Brighton Park subdivision onto Stanford Way and then right onto Brighton Park Circle, home will be on right, see sign.Listing Provided courtesy of Era Sunrise Realty
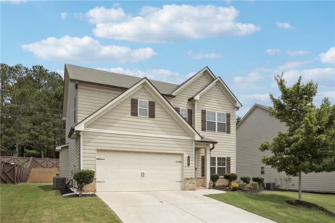
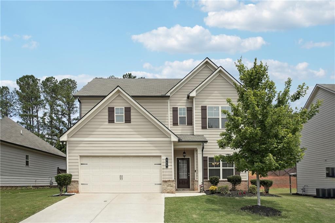
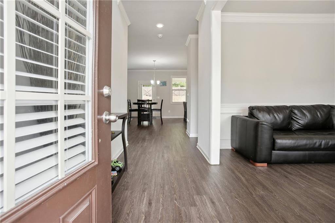
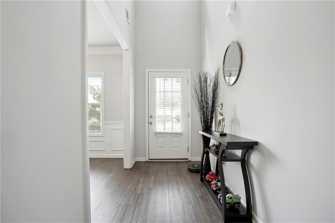
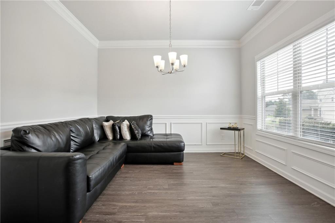
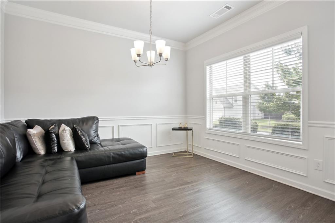
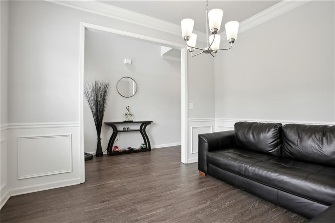
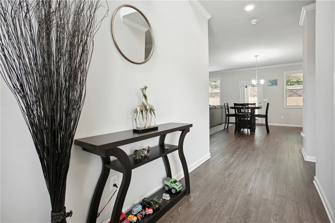
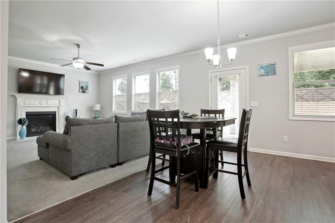
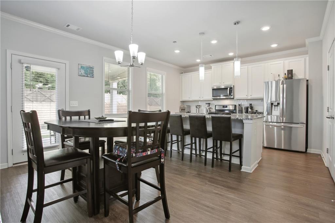
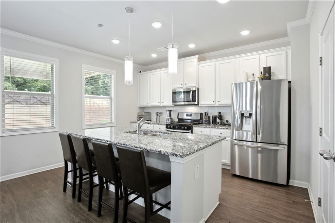
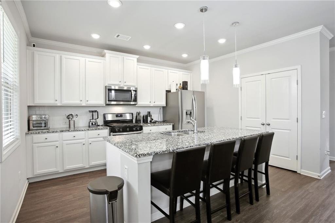
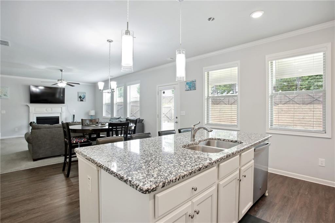
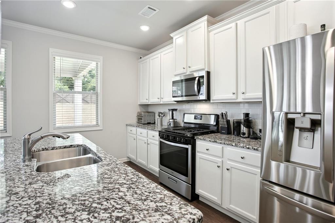
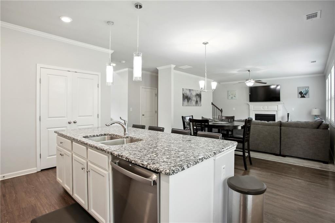
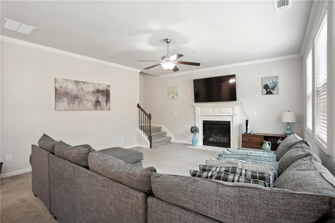
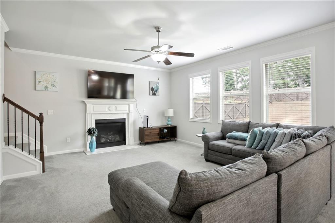
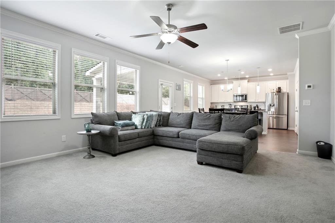
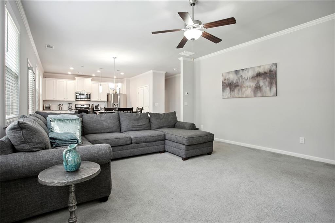
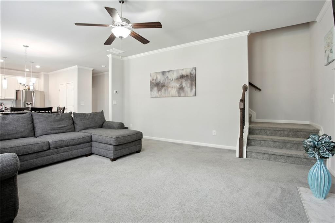
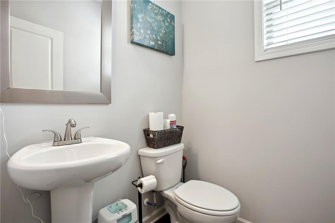
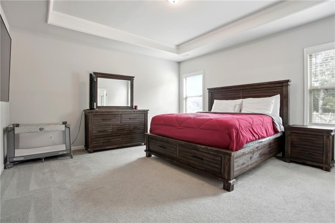
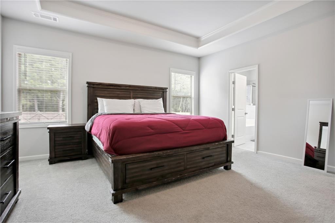
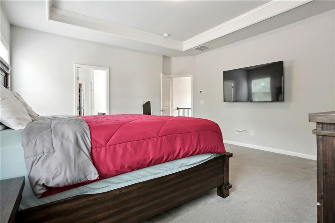
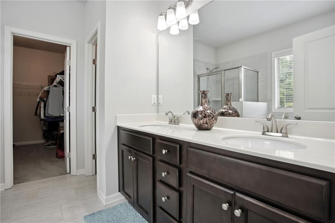
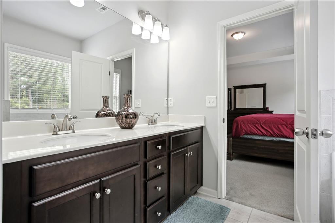
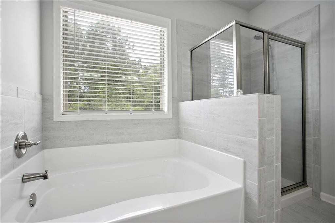
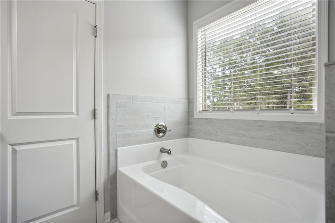
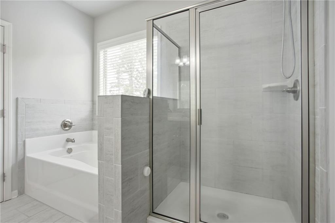
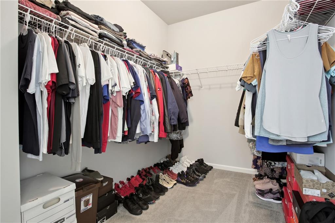
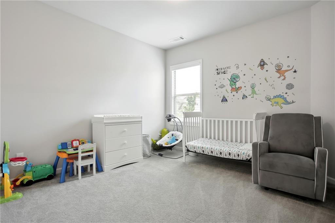
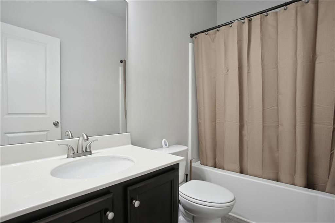
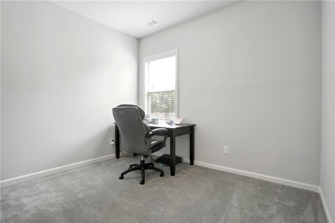
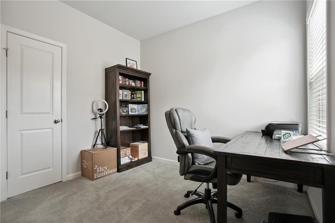
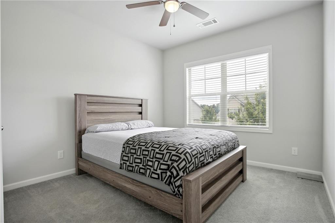
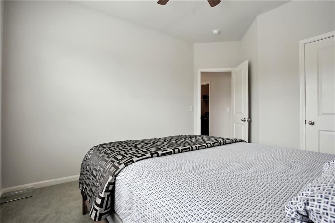
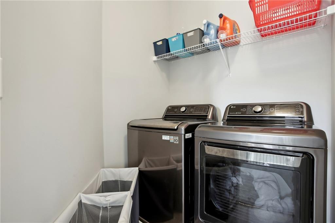
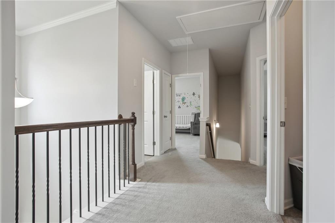
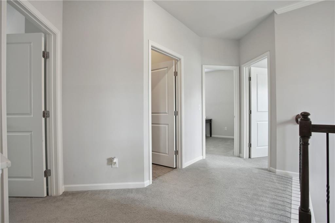
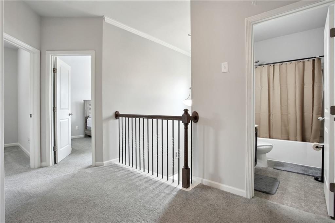
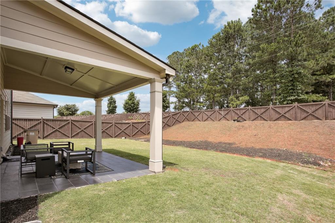
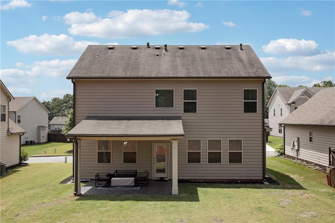
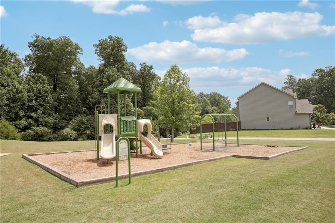
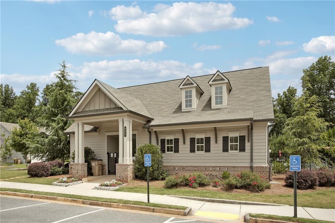
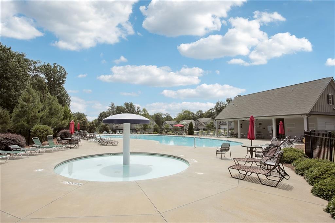
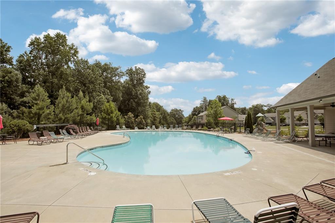
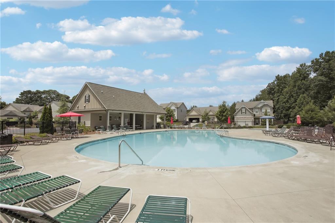
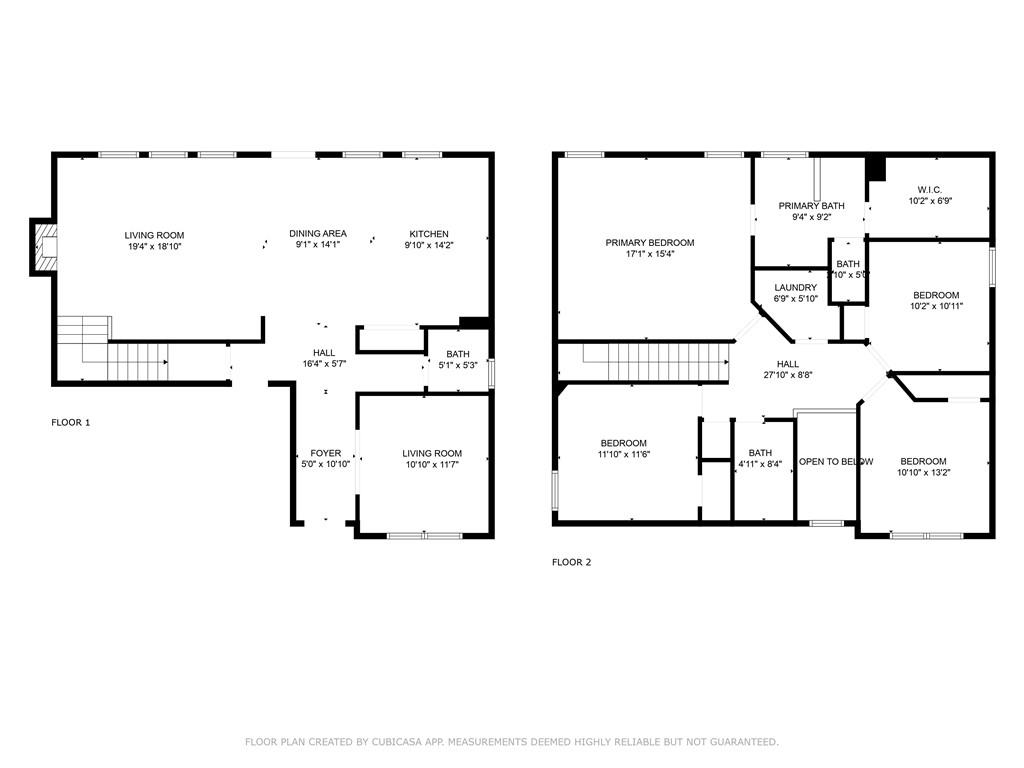
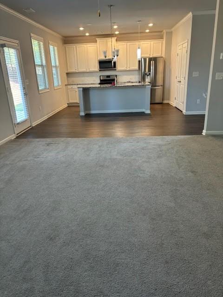
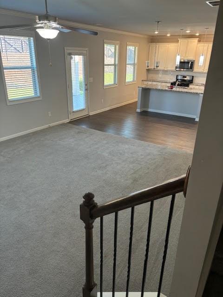
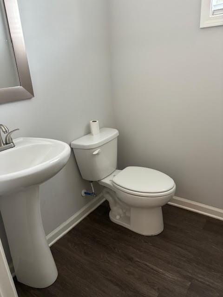
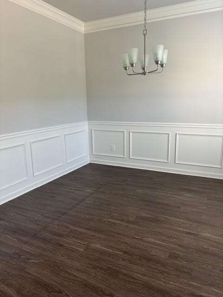
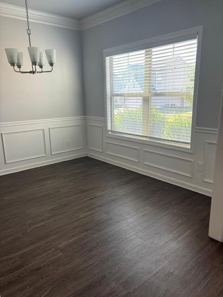
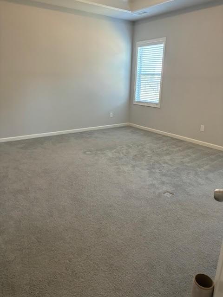
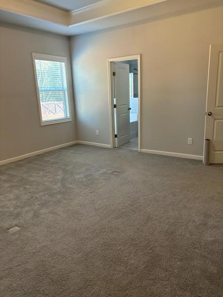
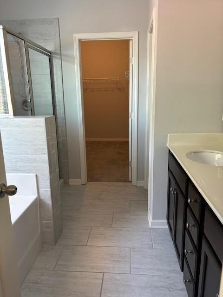
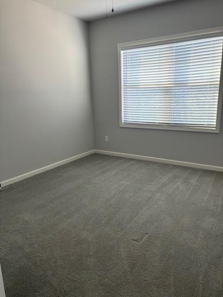
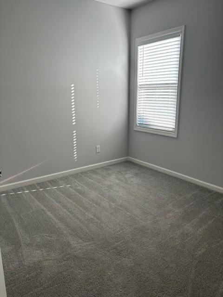
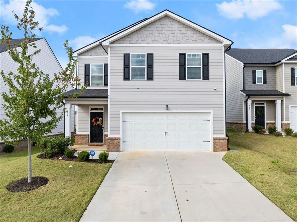
 MLS# 410488948
MLS# 410488948 