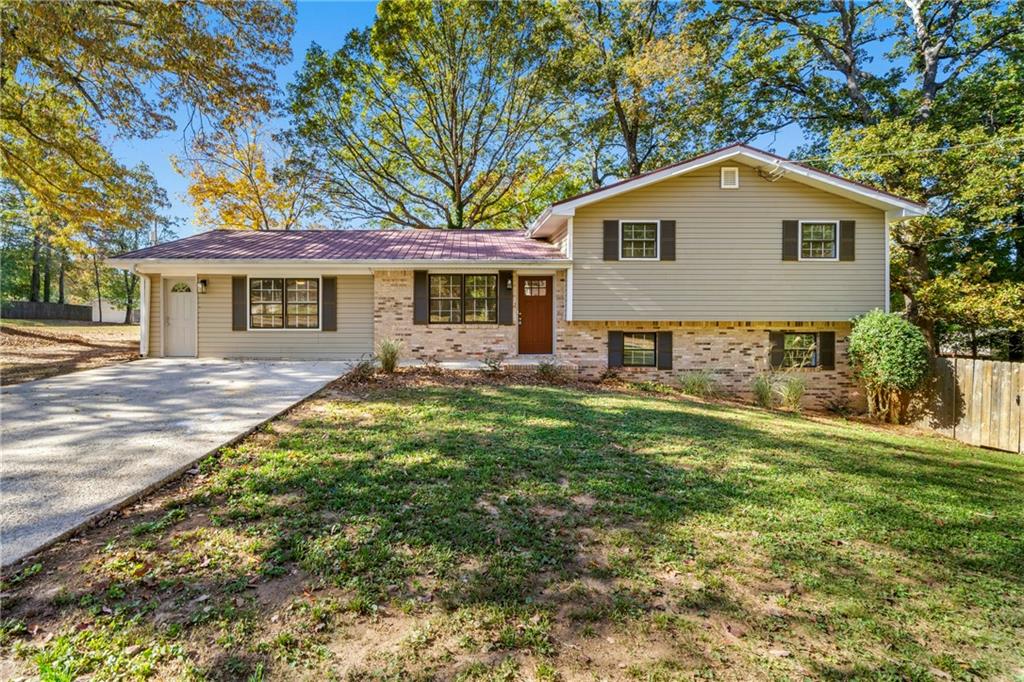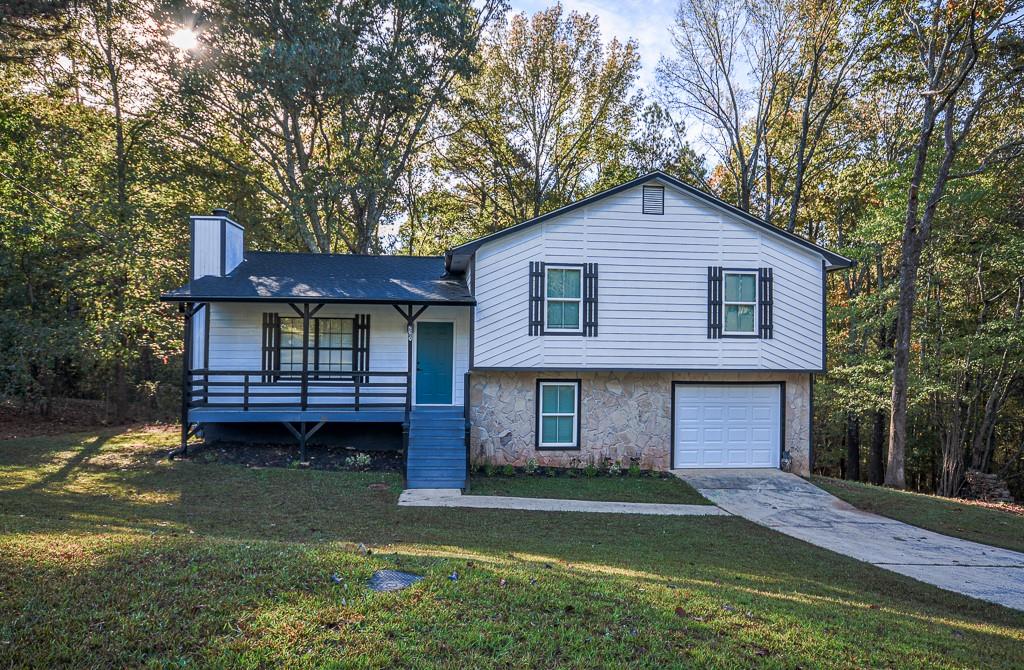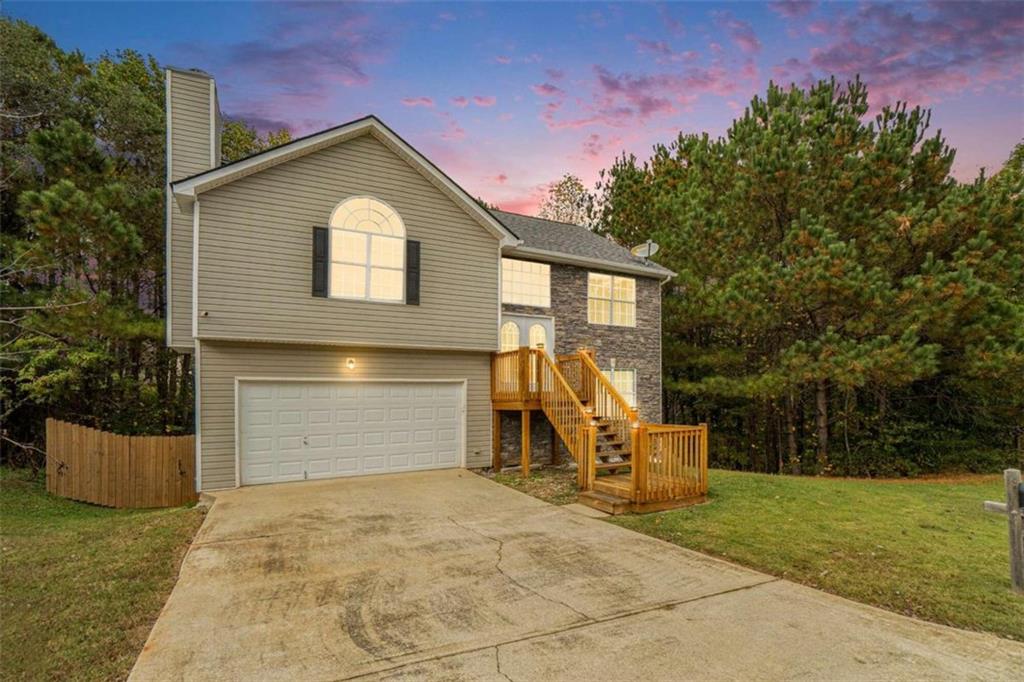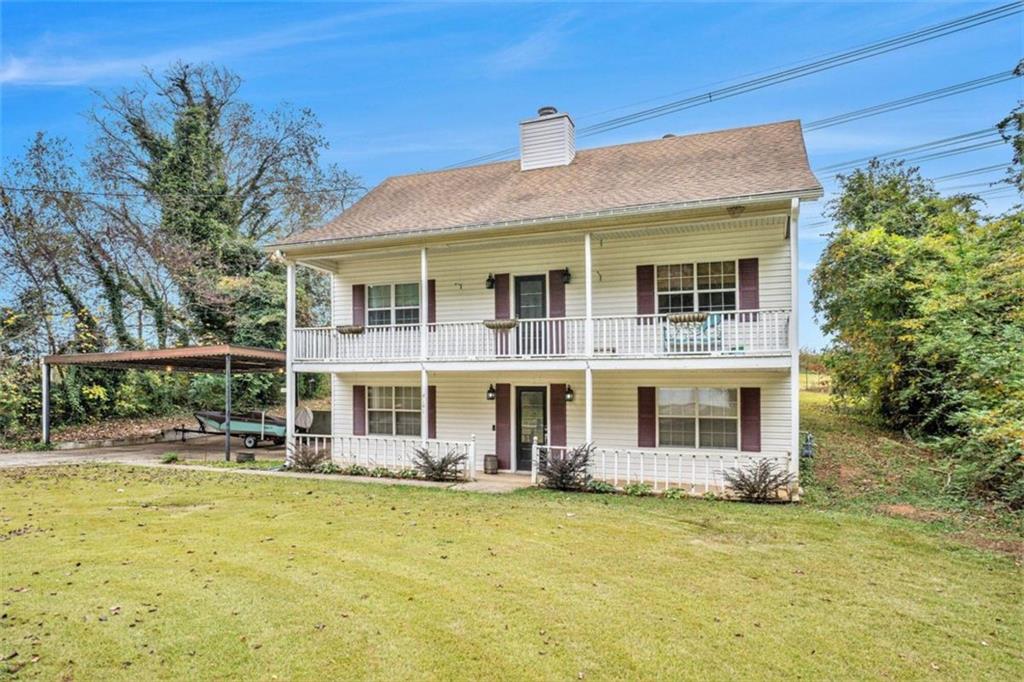Viewing Listing MLS# 388389392
Douglasville, GA 30135
- 3Beds
- 2Full Baths
- N/AHalf Baths
- N/A SqFt
- 1987Year Built
- 0.46Acres
- MLS# 388389392
- Residential
- Single Family Residence
- Active
- Approx Time on Market5 months, 8 days
- AreaN/A
- CountyDouglas - GA
- Subdivision Bearden Place
Overview
Home had a BRAND NEW ROOF installed and new air conditioner! This beautifully maintained home has so much to offer! You are greeted with a perfectly manicured front landscape and welcoming front porch with built in swing. Perfect for plant lovers! The spacious living room has a huge bay window which offers tons of natural light with views to the dining room. The kitchen has granite countertops and subway tile backsplash and overlooks the cleared and level backyard. On the main floor there are 3 bedrooms and 2 full bathrooms with laundry. The main bedroom has a walk in closet and full bathroom with fountain style sink. The downstairs has a two car garage with plenty of storage space and workshop tables. There is also a separate fully equipped workshop with built in work stations! AND a huge bonus room with large closet! This home also has a roof mounted antenna that brings all local and network television programming into the home absolutely free!
Association Fees / Info
Hoa: No
Community Features: None
Bathroom Info
Main Bathroom Level: 2
Total Baths: 2.00
Fullbaths: 2
Room Bedroom Features: Master on Main
Bedroom Info
Beds: 3
Building Info
Habitable Residence: Yes
Business Info
Equipment: None
Exterior Features
Fence: None
Patio and Porch: Covered, Deck, Front Porch
Exterior Features: None
Road Surface Type: Asphalt
Pool Private: No
County: Douglas - GA
Acres: 0.46
Pool Desc: None
Fees / Restrictions
Financial
Original Price: $335,000
Owner Financing: Yes
Garage / Parking
Parking Features: Garage, Garage Door Opener
Green / Env Info
Green Energy Generation: None
Handicap
Accessibility Features: None
Interior Features
Security Ftr: Security Service
Fireplace Features: Family Room
Levels: Two
Appliances: Dishwasher, Refrigerator
Laundry Features: In Hall
Interior Features: Walk-In Closet(s)
Flooring: Carpet, Hardwood
Spa Features: None
Lot Info
Lot Size Source: Public Records
Lot Features: Back Yard, Cleared, Level
Lot Size: x
Misc
Property Attached: No
Home Warranty: Yes
Open House
Other
Other Structures: None
Property Info
Construction Materials: Vinyl Siding
Year Built: 1,987
Property Condition: Resale
Roof: Shingle
Property Type: Residential Detached
Style: Colonial, Cottage, Country
Rental Info
Land Lease: Yes
Room Info
Kitchen Features: Country Kitchen, Stone Counters
Room Master Bathroom Features: Soaking Tub,Whirlpool Tub
Room Dining Room Features: Dining L,Separate Dining Room
Special Features
Green Features: None
Special Listing Conditions: None
Special Circumstances: None
Sqft Info
Building Area Total: 1584
Building Area Source: Public Records
Tax Info
Tax Amount Annual: 381
Tax Year: 2,023
Tax Parcel Letter: 9015-01-0-0-104
Unit Info
Utilities / Hvac
Cool System: Central Air
Electric: None
Heating: Central
Utilities: Cable Available, Electricity Available, Natural Gas Available, Sewer Available
Sewer: Septic Tank
Waterfront / Water
Water Body Name: None
Water Source: Public
Waterfront Features: None
Directions
Follow I-20 W to Lee Rd in Lithia Springs. Take exit 41 from I-20 W. Continue on Lee Rd. Drive to Springside CtListing Provided courtesy of Keller Williams Realty Cityside
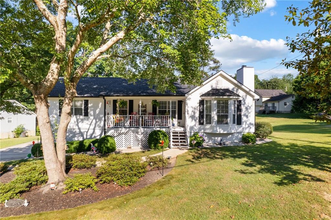
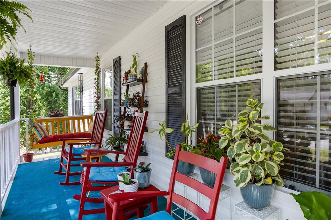
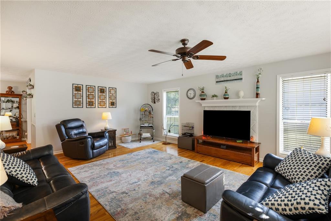
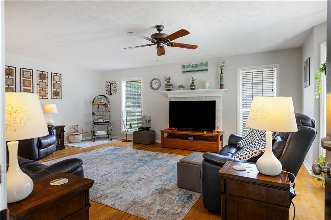
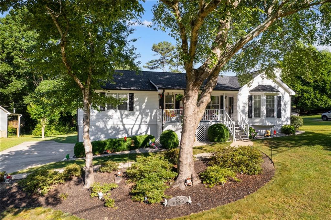
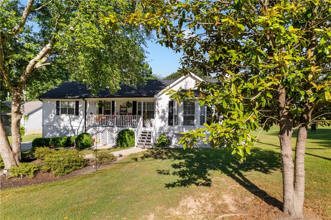
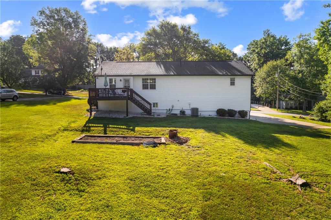
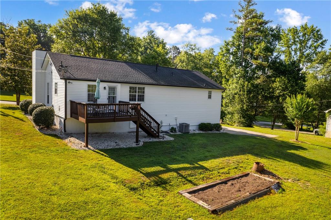
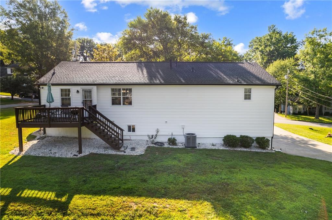
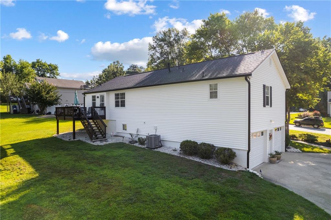
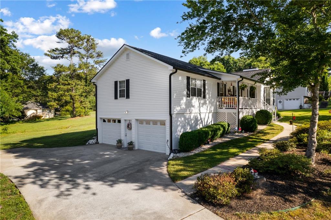
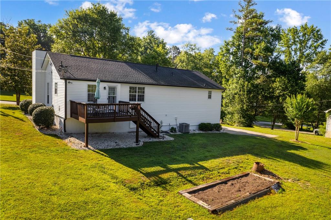
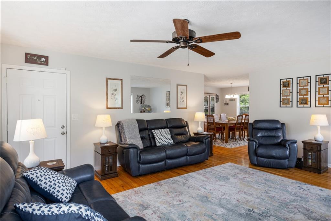
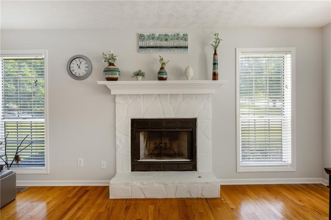
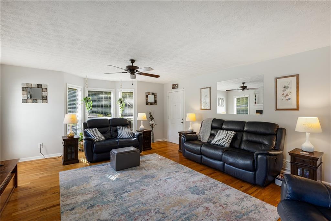
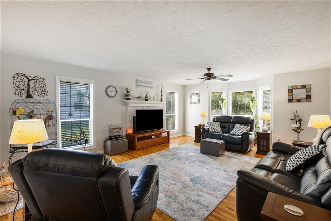
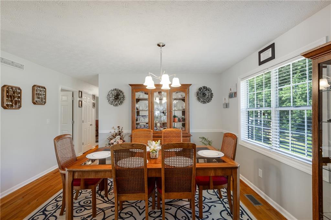
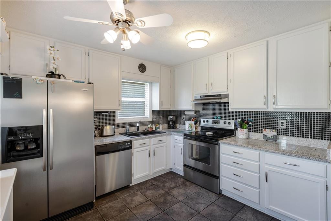
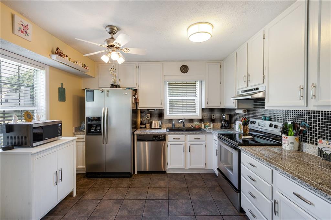
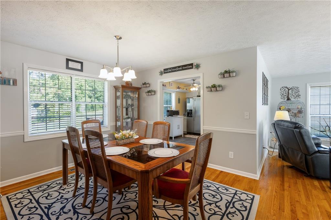
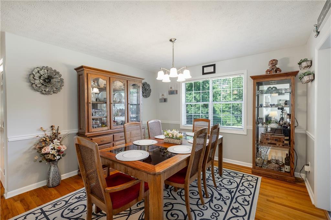
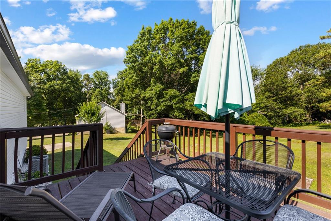
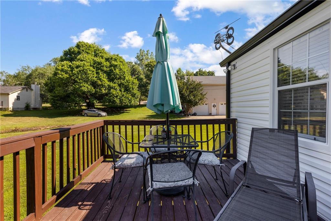
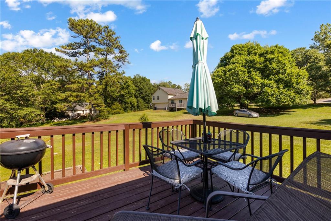
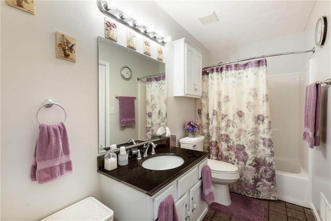
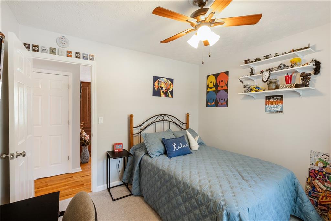
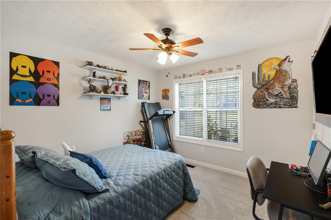
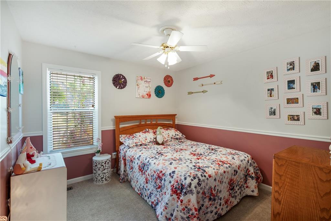
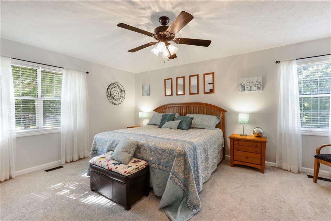
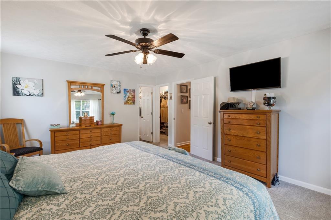
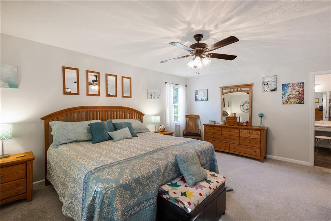
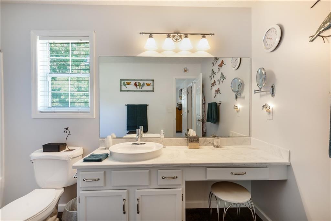
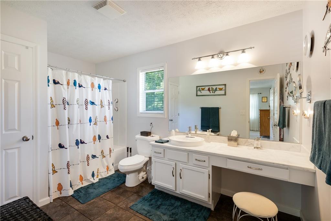
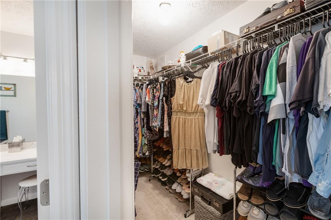
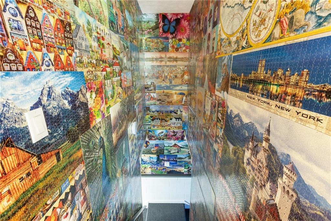
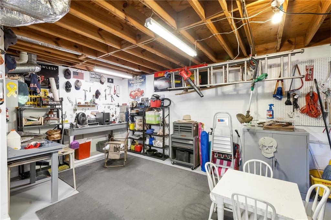
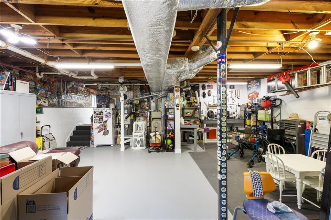
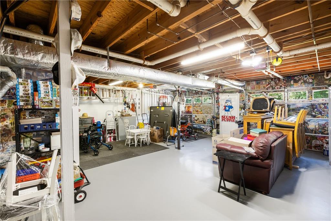
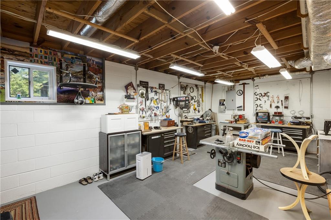
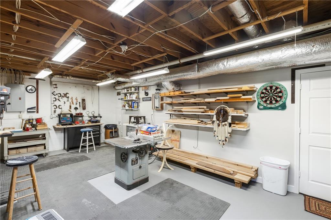
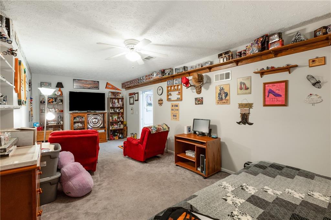
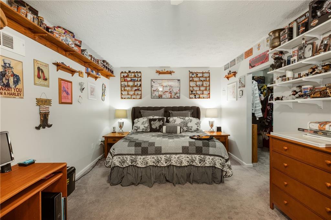
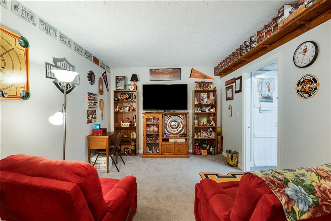
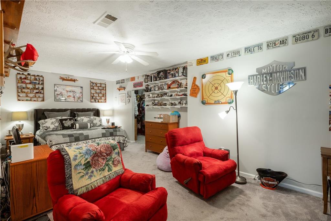
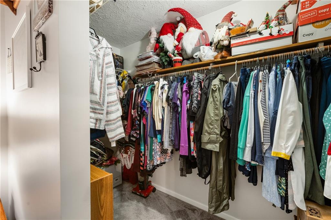
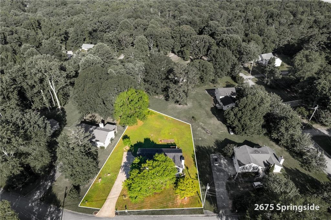
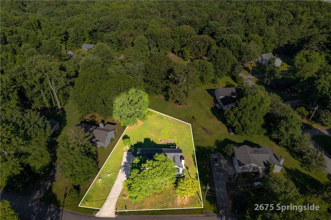
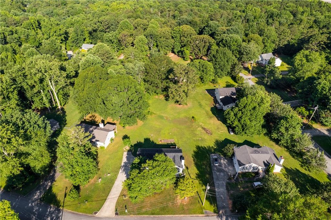
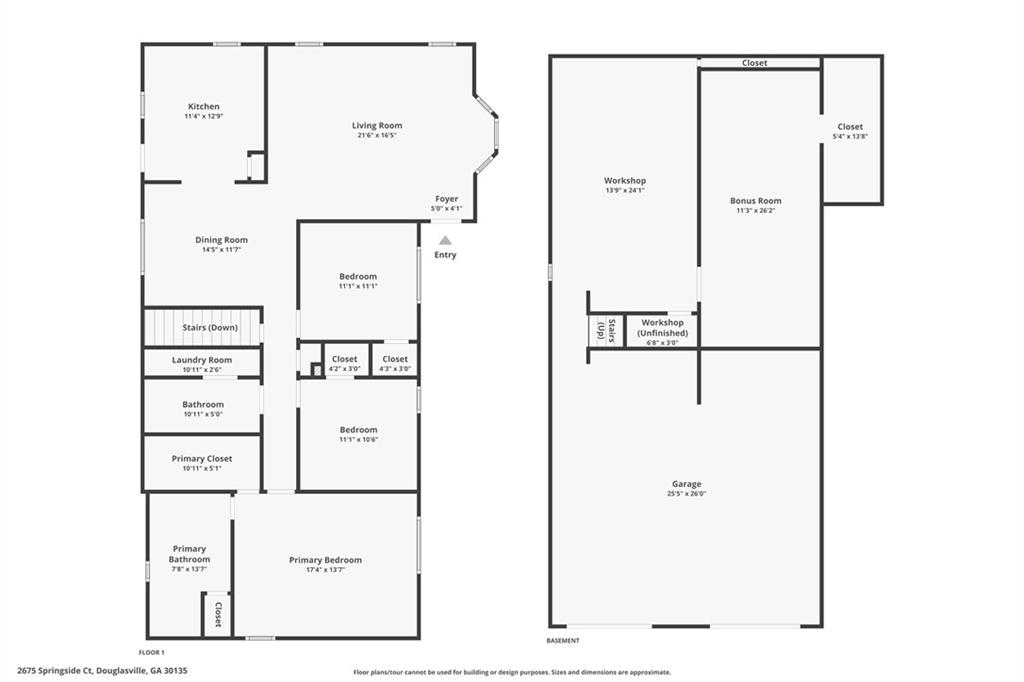
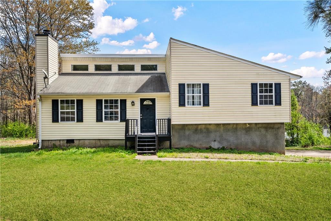
 MLS# 7372972
MLS# 7372972 