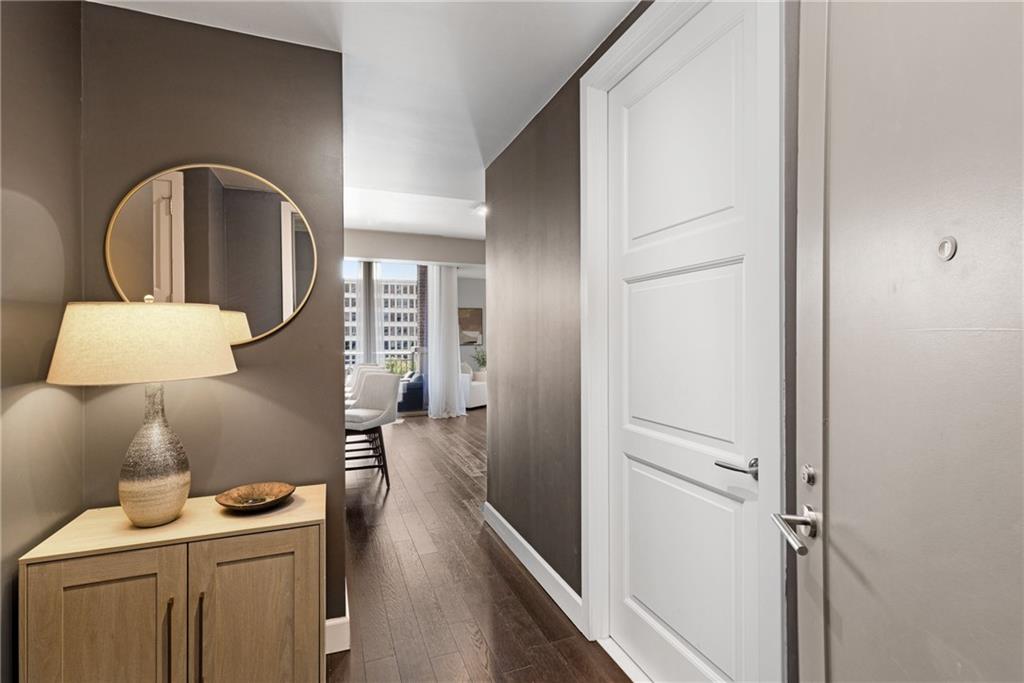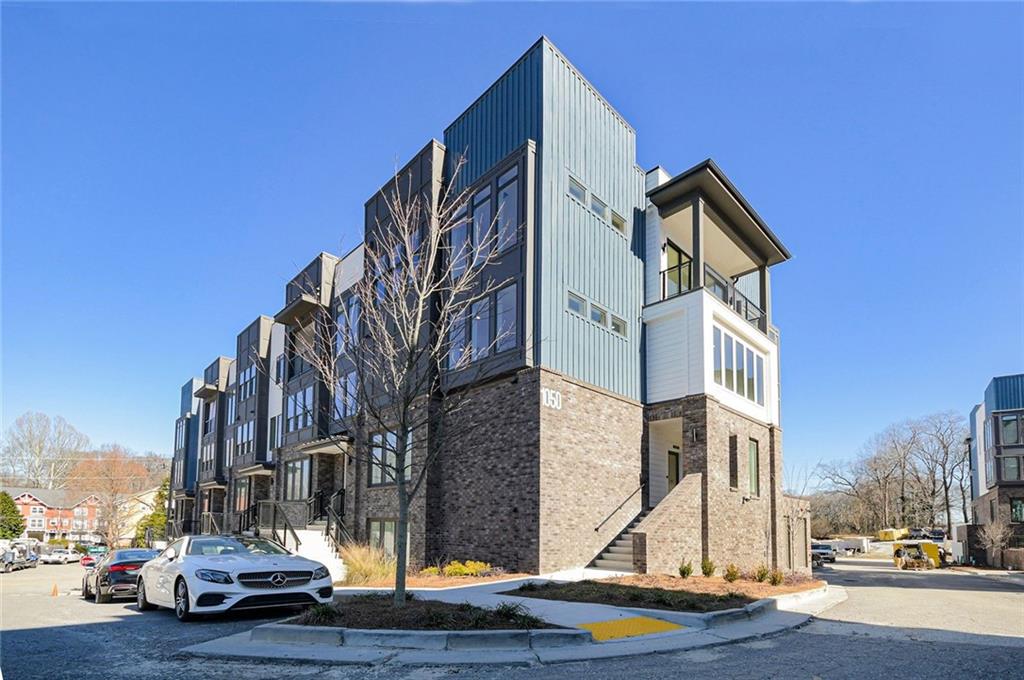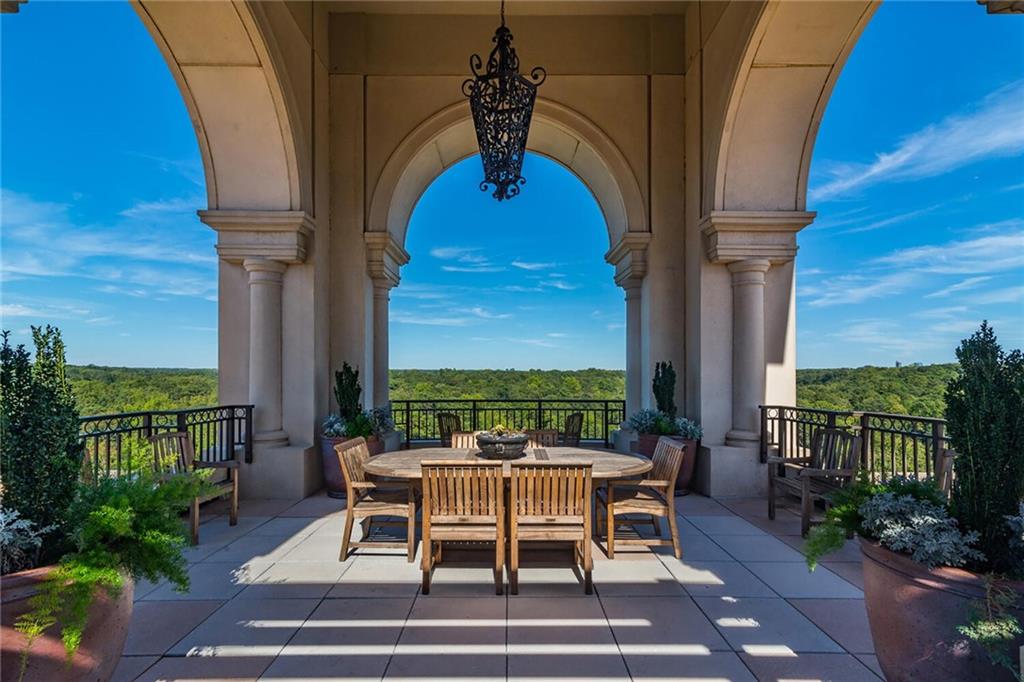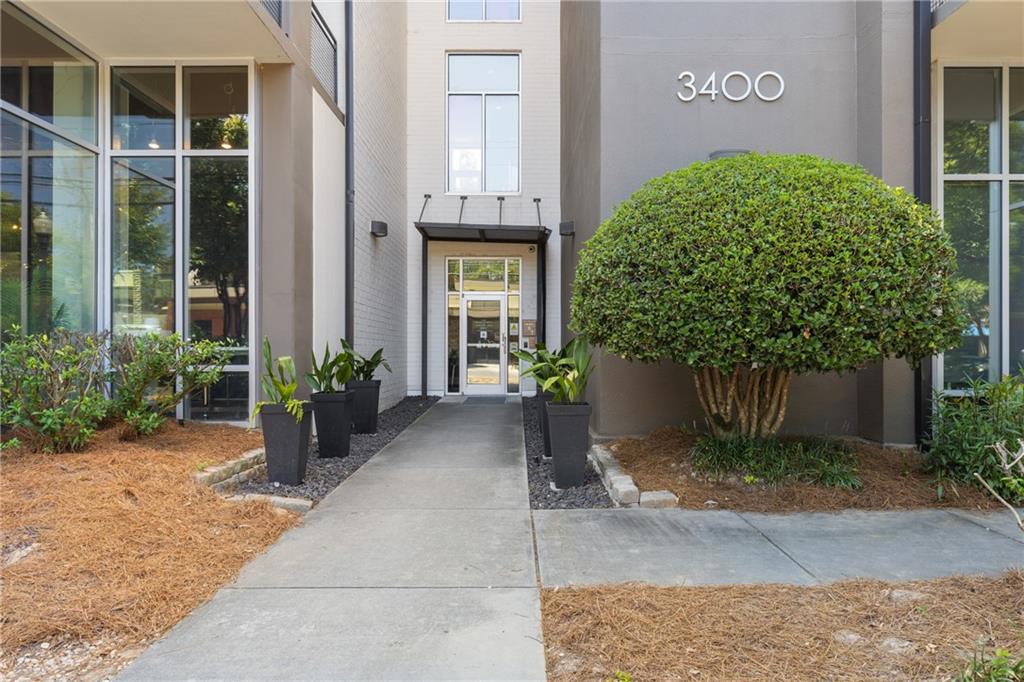Viewing Listing MLS# 388344839
Atlanta, GA 30309
- 2Beds
- 2Full Baths
- 1Half Baths
- N/A SqFt
- 2008Year Built
- 0.04Acres
- MLS# 388344839
- Residential
- Condominium
- Active
- Approx Time on Market5 months,
- AreaN/A
- CountyFulton - GA
- Subdivision The Astoria
Overview
FANTASTIC 6TH FLOOR CORNER UNIT WITH VIEWS OVER LOOKING P'TREE CREEK AND CITY OF ATLANTA. TRULY MANHATTEN STYLE BOUTIQUE. EXCLUSIVELY SMALL BUILDING ONLY 69 RESIDENCES. HISTORICALLY CORRECT BUCKHEAD ADDRESS. THERMADORE KITCHEN, ALL NEW FLOORING, ALL NEW PAINT. THE MOST POPULAR UNIT STACK IN THE BUILDING (POOL, FITNESS CENTER, CLUBROOM, GUEST SUITES, OUTDOOR GRILLING AREA, DOG PARK, GARDENS AND AMPLE GUEST PARKING. PARKING FOR UNIT # 90,92. SHOW AND SELL!
Association Fees / Info
Hoa: Yes
Hoa Fees Frequency: Monthly
Hoa Fees: 800
Community Features: Clubhouse, Concierge, Fitness Center, Gated, Near Public Transport, Near Schools, Near Shopping, Pool, Public Transportation, Restaurant, Sidewalks, Street Lights
Association Fee Includes: Door person, Insurance, Maintenance Grounds, Maintenance Structure, Reserve Fund, Security, Sewer, Tennis
Bathroom Info
Main Bathroom Level: 2
Halfbaths: 1
Total Baths: 3.00
Fullbaths: 2
Room Bedroom Features: Master on Main, Roommate Floor Plan, Split Bedroom Plan
Bedroom Info
Beds: 2
Building Info
Habitable Residence: Yes
Business Info
Equipment: None
Exterior Features
Fence: None
Patio and Porch: Covered
Exterior Features: Balcony
Road Surface Type: Asphalt
Pool Private: No
County: Fulton - GA
Acres: 0.04
Pool Desc: In Ground
Fees / Restrictions
Financial
Original Price: $759,900
Owner Financing: Yes
Garage / Parking
Parking Features: Assigned, Covered, Deeded, Underground
Green / Env Info
Green Energy Generation: None
Handicap
Accessibility Features: None
Interior Features
Security Ftr: Key Card Entry, Secured Garage/Parking, Security Gate, Security Guard, Security Lights, Security Service, Smoke Detector(s)
Fireplace Features: None
Levels: One
Appliances: Dishwasher, Disposal, Gas Cooktop, Gas Oven, Microwave, Refrigerator
Laundry Features: Laundry Room
Interior Features: Double Vanity, Elevator, Entrance Foyer, High Ceilings 9 ft Lower, High Speed Internet, Walk-In Closet(s)
Flooring: Other
Spa Features: None
Lot Info
Lot Size Source: Public Records
Lot Features: Other
Lot Size: x
Misc
Property Attached: Yes
Home Warranty: Yes
Open House
Other
Other Structures: None
Property Info
Construction Materials: Other
Year Built: 2,008
Property Condition: Resale
Roof: Other
Property Type: Residential Attached
Style: Contemporary, High Rise (6 or more stories), Modern
Rental Info
Land Lease: Yes
Room Info
Kitchen Features: Cabinets Stain, Country Kitchen, Kitchen Island, Pantry, Stone Counters, View to Family Room
Room Master Bathroom Features: Double Vanity,Separate His/Hers
Room Dining Room Features: Great Room,Open Concept
Special Features
Green Features: None
Special Listing Conditions: None
Special Circumstances: None
Sqft Info
Building Area Total: 1899
Building Area Source: Public Records
Tax Info
Tax Amount Annual: 4038
Tax Year: 2,023
Tax Parcel Letter: 17-0111-0005-392-6
Unit Info
Unit: 605
Num Units In Community: 69
Utilities / Hvac
Cool System: Central Air, Zoned
Electric: 220 Volts
Heating: Central, Forced Air, Natural Gas
Utilities: Cable Available, Electricity Available, Natural Gas Available, Phone Available, Sewer Available, Underground Utilities, Water Available
Sewer: Public Sewer
Waterfront / Water
Water Body Name: None
Water Source: Public
Waterfront Features: None
Directions
P'TREE RD. JUST SOUTH OF P'TREE HILLS AVE.Listing Provided courtesy of Realty Professionals, Inc.
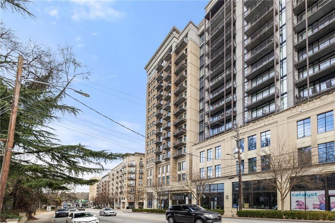
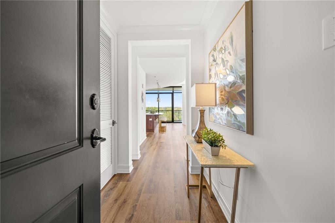
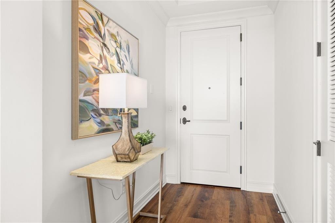
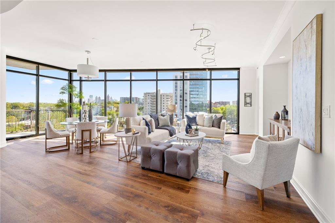
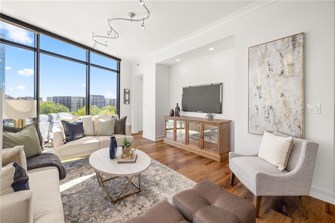
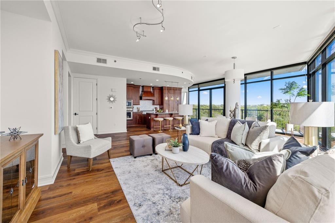
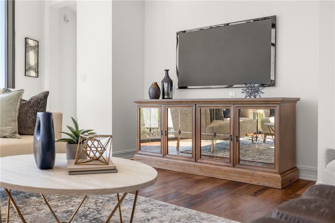
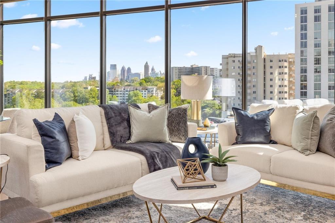
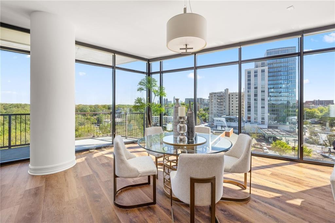
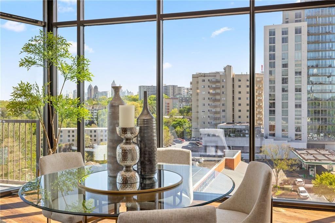
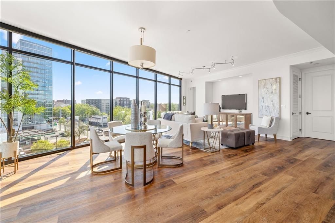
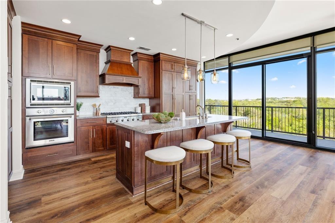
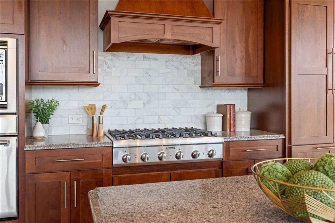
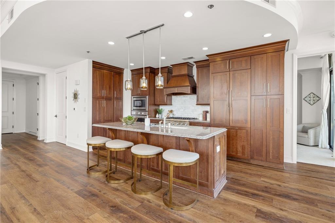
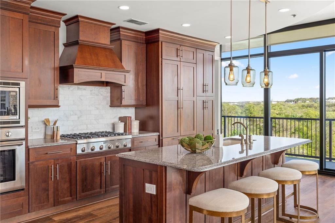
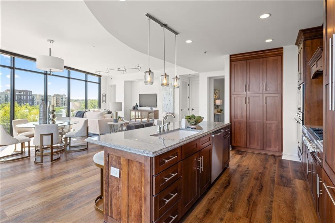
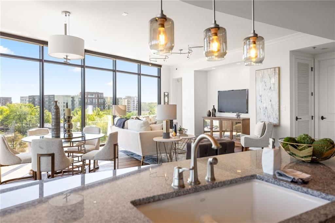
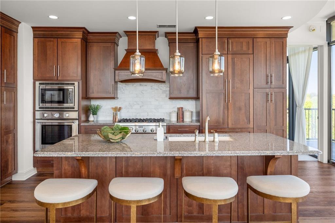
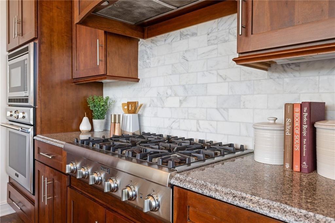
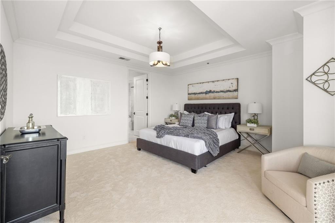
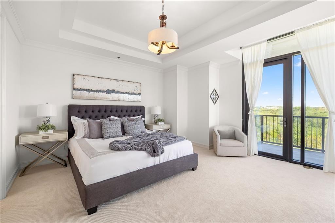
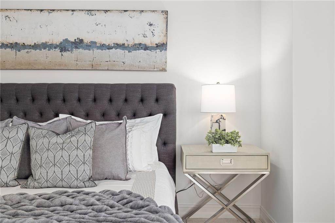
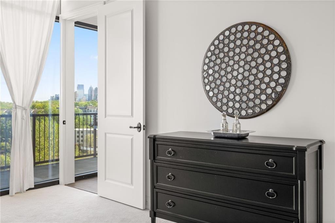
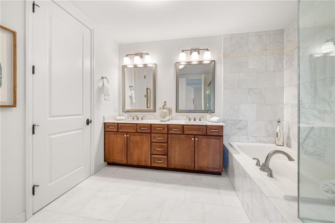
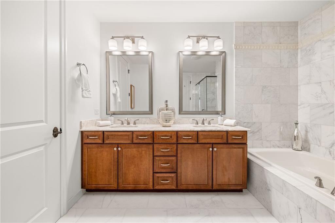
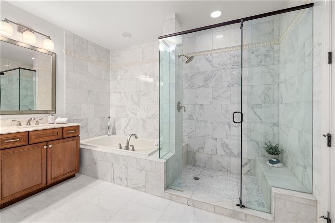
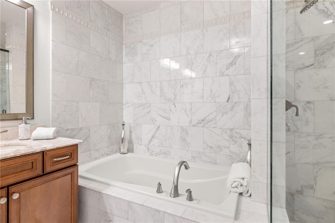
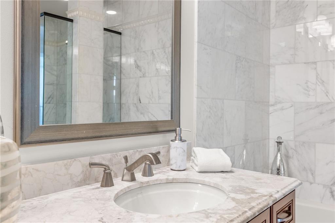
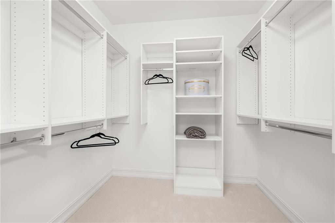
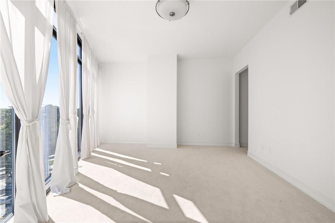
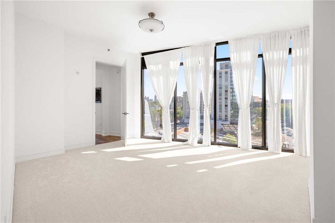
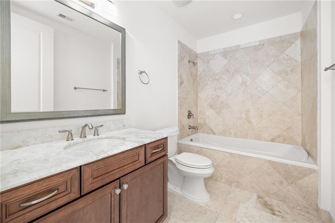
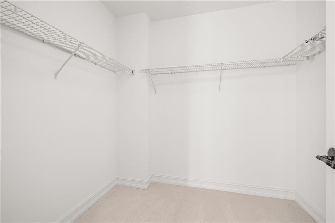
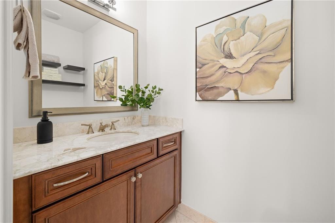
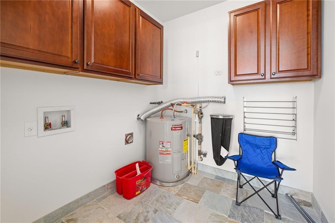
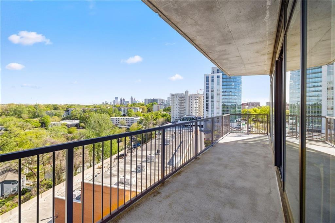
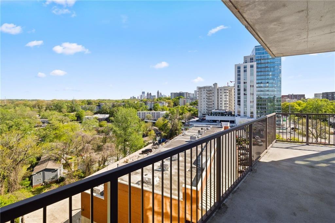
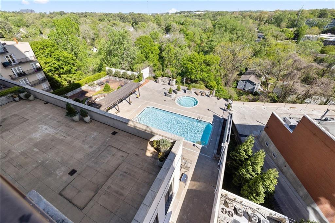
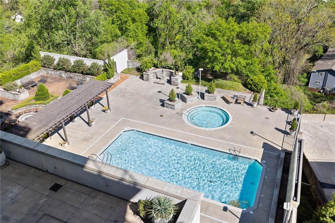
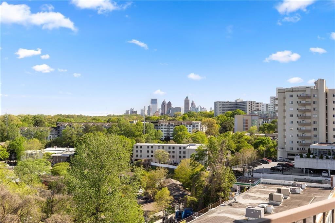
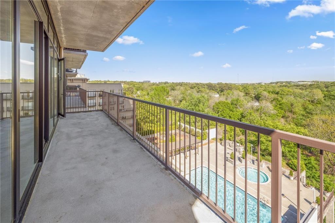
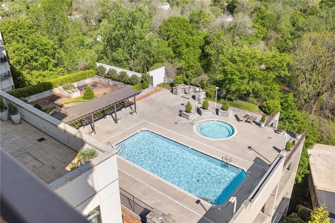
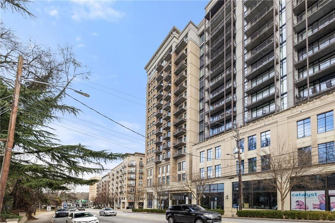
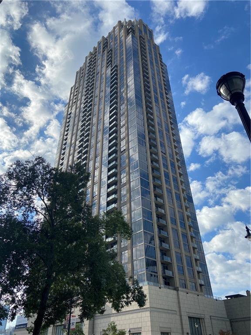
 MLS# 410372548
MLS# 410372548 