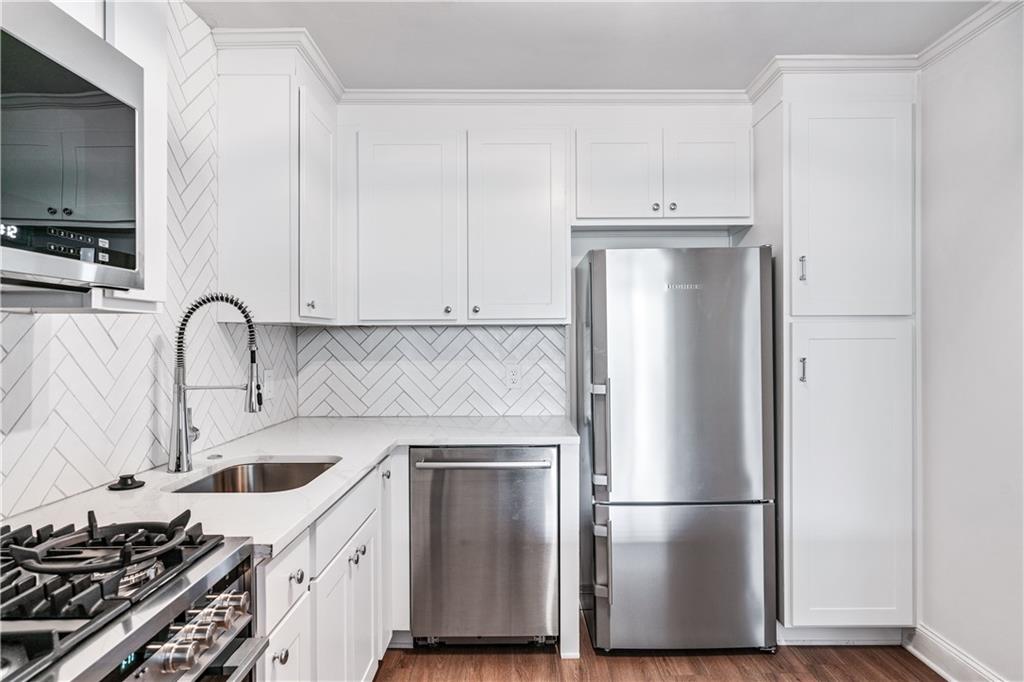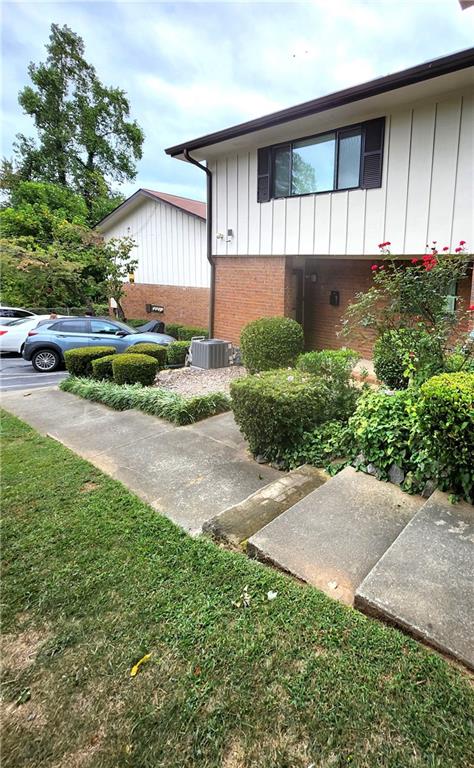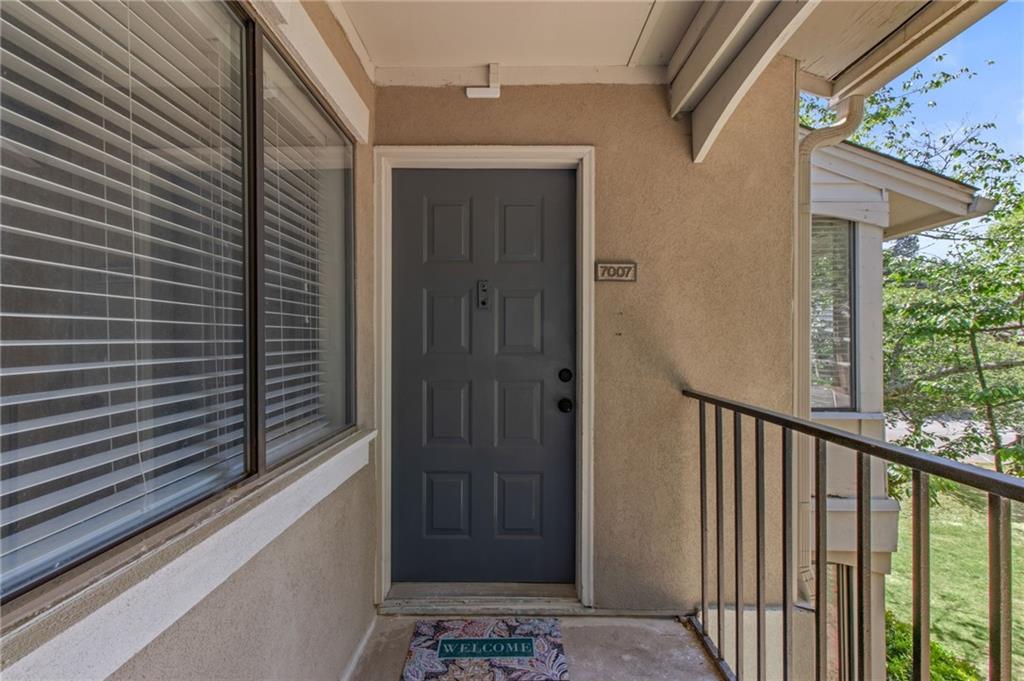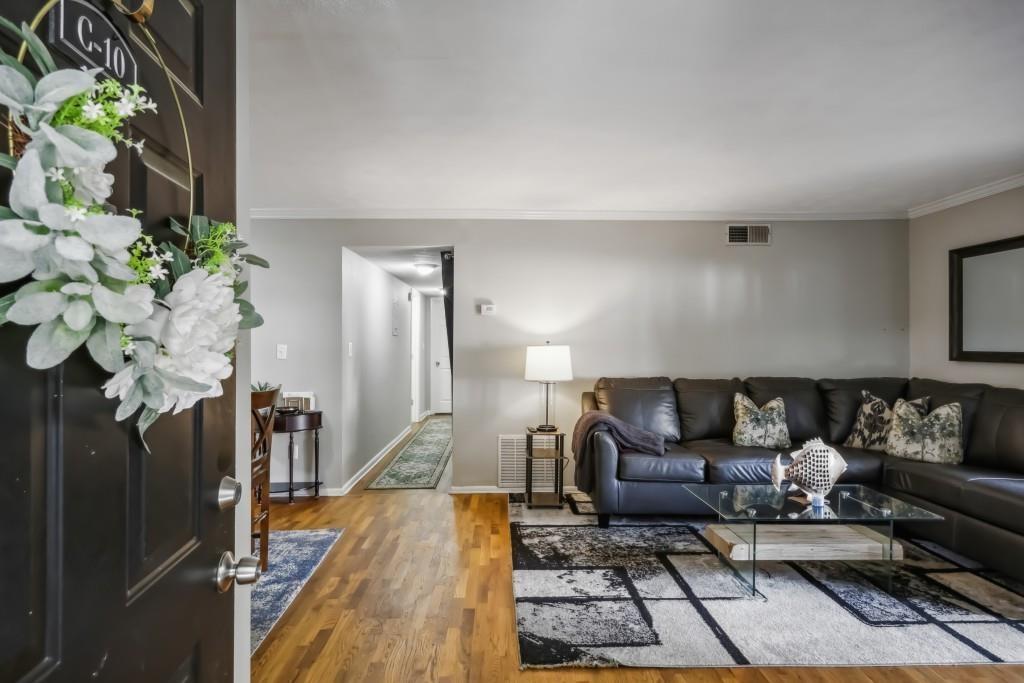Viewing Listing MLS# 388344419
Atlanta, GA 30319
- 2Beds
- 2Full Baths
- N/AHalf Baths
- N/A SqFt
- 2005Year Built
- 0.03Acres
- MLS# 388344419
- Residential
- Condominium
- Active
- Approx Time on Market3 months, 11 days
- AreaN/A
- CountyDekalb - GA
- Subdivision Villa Sonoma
Overview
**Buyers first 9 months of HOA fees paid by the Seller!** Discover the premier location just minutes from shopping, major interstates, and coveted neighborhoods like Buckhead, Brookhaven, Dunwoody, and Sandy Springs. This condo features a welcoming two-bedroom, two-bath roommate floor plan, flooded with natural sunlight. Recently updated with fresh paint and new carpet, providing a blank canvas for your personal touch.The modern equipped kitchen has white cabinetry, granite countertops, and sleek stainless steel appliances, including a brand-new refrigerator. The separate dining room is perfect for hosting gatherings, while the open-concept design seamlessly connects the living room and kitchen for effortless entertaining. The laundry room with washer & dryer included is located off the kitchen, making it easily accessible to both bedrooms. Villa Sonoma offers fantastic amenities such as a gym, pool, meeting room, theater, kitchen, trails, gardens, and concierge services. The unit has a parking space on the same level close to the unit and an additional space one floor up.
Association Fees / Info
Hoa: Yes
Hoa Fees Frequency: Annually
Hoa Fees: 8568
Community Features: Business Center, Clubhouse, Concierge, Fitness Center, Homeowners Assoc, Meeting Room, Near Public Transport, Near Schools, Near Shopping, Near Trails/Greenway, Pool, Public Transportation
Association Fee Includes: Maintenance Grounds, Maintenance Structure, Pest Control, Security, Swim, Trash, Water
Bathroom Info
Main Bathroom Level: 2
Total Baths: 2.00
Fullbaths: 2
Room Bedroom Features: Master on Main, Roommate Floor Plan, Split Bedroom Plan
Bedroom Info
Beds: 2
Building Info
Habitable Residence: No
Business Info
Equipment: None
Exterior Features
Fence: None
Patio and Porch: None
Exterior Features: Courtyard, Garden
Road Surface Type: Asphalt, Paved
Pool Private: No
County: Dekalb - GA
Acres: 0.03
Pool Desc: In Ground, Lap, Tile
Fees / Restrictions
Financial
Original Price: $250,000
Owner Financing: No
Garage / Parking
Parking Features: Assigned, Attached, Covered, Garage, Garage Door Opener, Permit Required
Green / Env Info
Green Energy Generation: None
Handicap
Accessibility Features: None
Interior Features
Security Ftr: Fire Alarm, Fire Sprinkler System, Key Card Entry, Secured Garage/Parking, Security Gate, Security Guard, Security Lights, Smoke Detector(s)
Fireplace Features: None
Levels: Three Or More
Appliances: Dishwasher, Disposal, Dryer, Electric Range, Electric Water Heater, Microwave, Refrigerator, Self Cleaning Oven, Washer
Laundry Features: In Hall, Main Level
Interior Features: Crown Molding, Double Vanity, High Ceilings 9 ft Main, High Speed Internet, Recessed Lighting, Track Lighting, Walk-In Closet(s)
Flooring: Carpet, Ceramic Tile, Hardwood
Spa Features: None
Lot Info
Lot Size Source: Assessor
Lot Features: Other
Lot Size: x
Misc
Property Attached: No
Home Warranty: No
Open House
Other
Other Structures: None
Property Info
Construction Materials: Stucco
Year Built: 2,005
Property Condition: Resale
Roof: Composition
Property Type: Residential Attached
Style: European, Mediterranean, Mid-Rise (up to 5 stories)
Rental Info
Land Lease: No
Room Info
Kitchen Features: Breakfast Bar, Breakfast Room, Cabinets Stain, Eat-in Kitchen, Pantry, Stone Counters, View to Family Room
Room Master Bathroom Features: Double Vanity,Soaking Tub,Tub/Shower Combo
Room Dining Room Features: Open Concept
Special Features
Green Features: None
Special Listing Conditions: None
Special Circumstances: None
Sqft Info
Building Area Total: 1079
Building Area Source: Public Records
Tax Info
Tax Amount Annual: 229
Tax Year: 2,023
Tax Parcel Letter: 18-329-10-174
Unit Info
Unit: 3301
Num Units In Community: 321
Utilities / Hvac
Cool System: Central Air, Electric, Whole House Fan
Electric: 110 Volts, 220 Volts
Heating: Central, Electric, Forced Air
Utilities: Cable Available, Electricity Available, Phone Available, Sewer Available, Water Available
Sewer: Public Sewer
Waterfront / Water
Water Body Name: None
Water Source: Public
Waterfront Features: None
Directions
From Ashford Dunwoody Rd, turn on Lake Hearn Dr NE, LEFT onto Parkside Place, RIGHT onto Perimeter Summit Blvd, at the top of the hill, turn LEFT onto Summit Blvd. Villa Sonoma guest parking will be on LEFT - make a U turn to access.MAP IN DOCS - Obtain key & fob from SUPRA box located in brown cabinet on wall in corridor next to mgmt office. Go through door to the left of cabinet using fob and proceed though Buildings 1 and 2. Use the stairway on right to go up 2 floors and enter Bldg 3.Listing Provided courtesy of Path & Post Real Estate
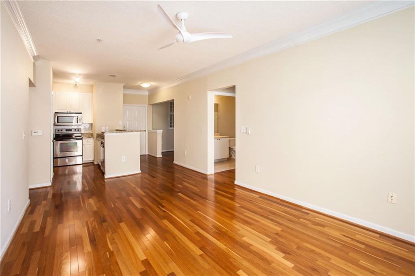
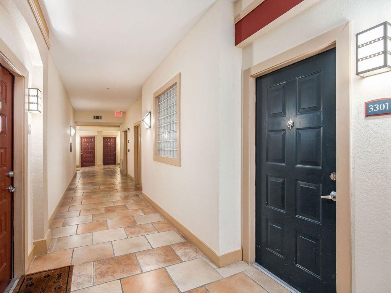
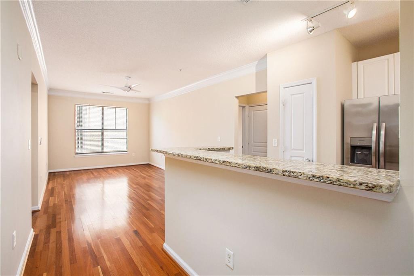
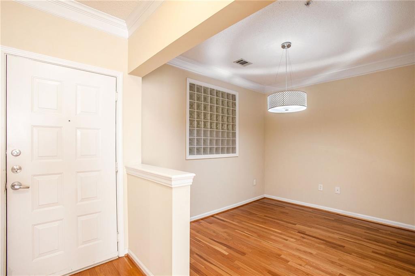
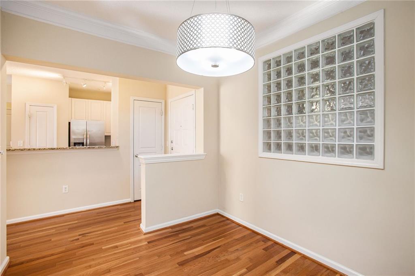
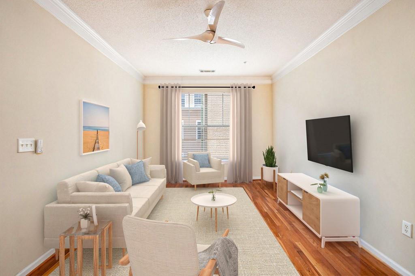
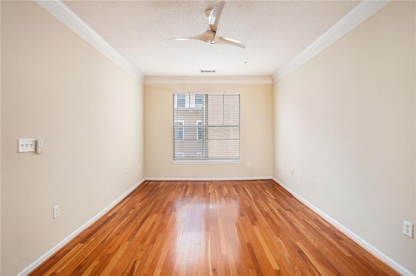
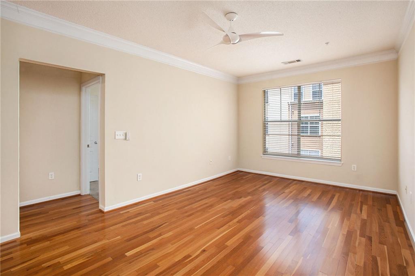
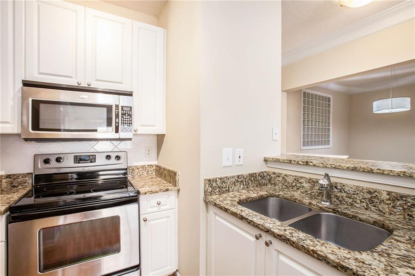
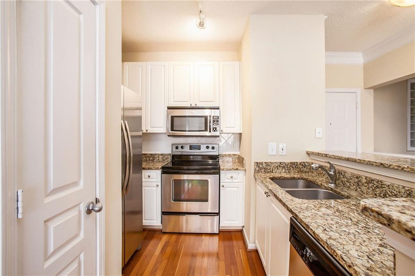
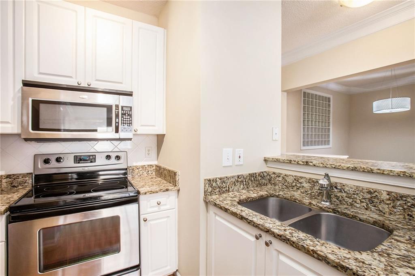
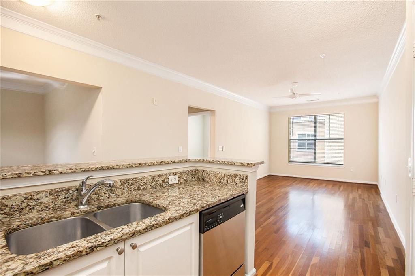
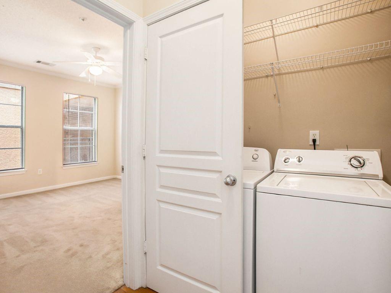
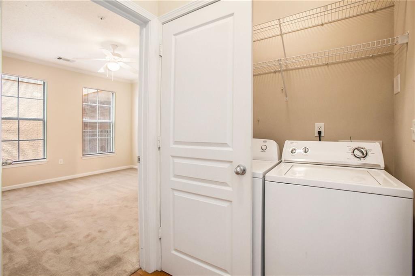
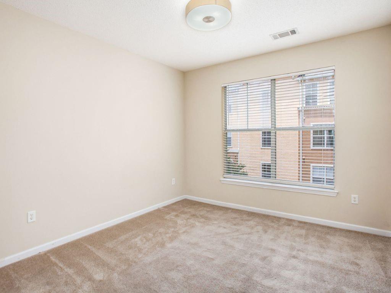
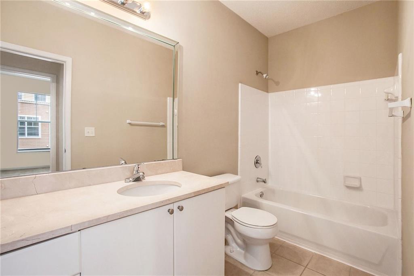
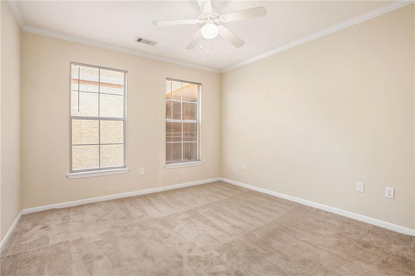
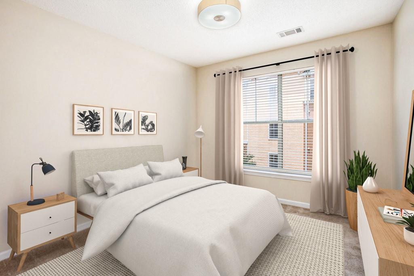
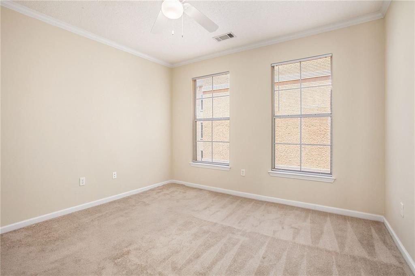
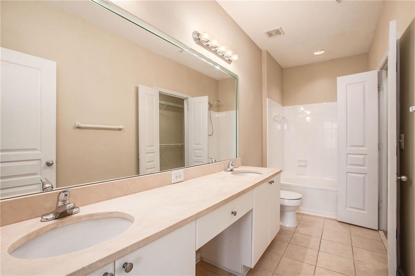
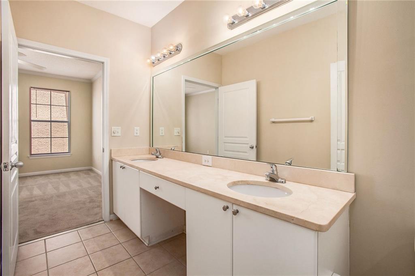
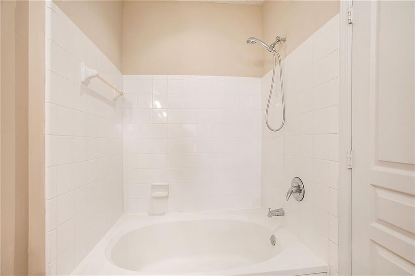
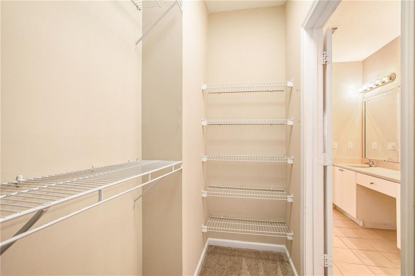
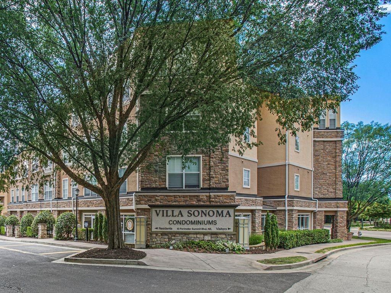
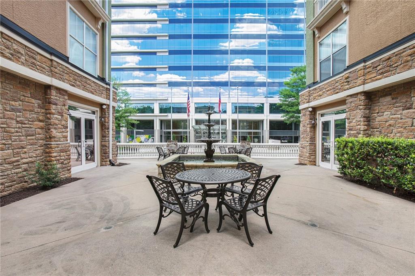
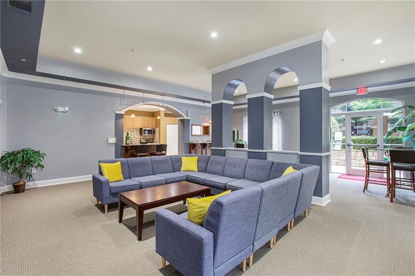
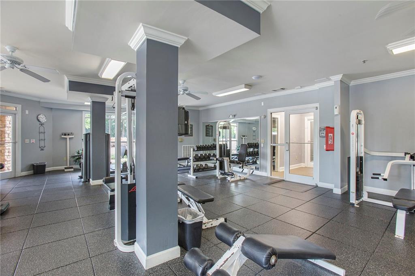
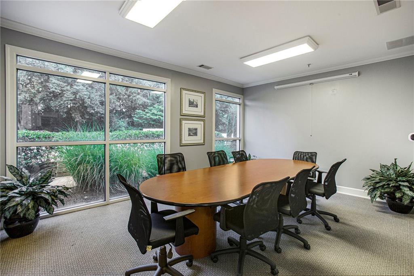
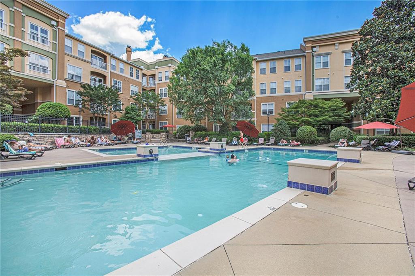
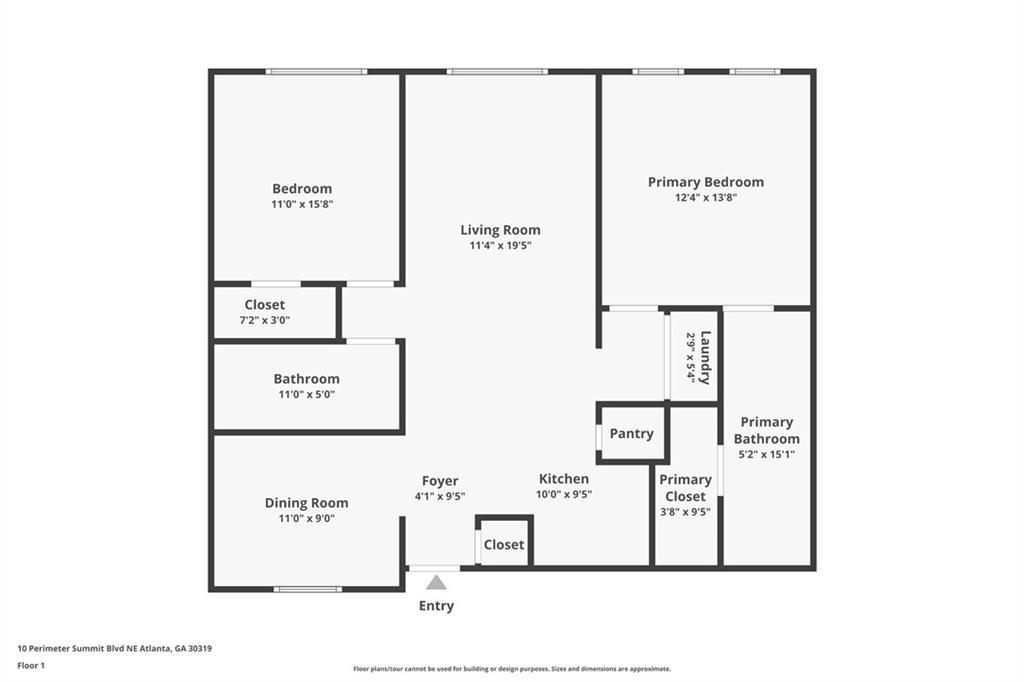
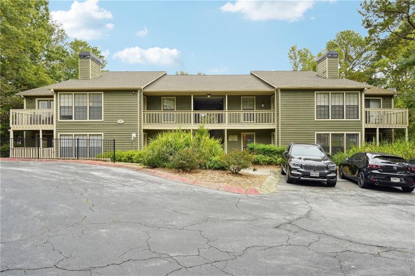
 MLS# 405090531
MLS# 405090531 