Viewing Listing MLS# 388333321
Decatur, GA 30030
- 4Beds
- 3Full Baths
- 1Half Baths
- N/A SqFt
- 2006Year Built
- 0.30Acres
- MLS# 388333321
- Residential
- Single Family Residence
- Pending
- Approx Time on Market4 months, 27 days
- AreaN/A
- CountyDekalb - GA
- Subdivision Dearborn Park
Overview
This stunning City of Decatur 4-bedroom, 3.5-bathroomcraftsman home exudes charm and sophistication at every turn. Meticulously crafted withtasteful design elements throughout, this residence offers the perfect blend of timeless eleganceand modern convenience. Located in a fantastic neighborhood known for some of the most renowned schools. Step inside to discover a thoughtfully designed layout, ideal for modern living and entertaining.The main floor boasts a spacious family room adorned with custom built-in shelves, a newlyremodeled kitchen, and a dining space all flooded with natural light. The seamless flow betweenindoor and outdoor spaces is enhanced by the enchanting screened-in porch, providing anidyllic setting for gatherings with friends and family.Upstairs, find two bedrooms connected by a Jack and Jill bathroom, along with a luxuriousmaster suite providing a peaceful sanctuary after a long day. The master suite includes a walkout porch perfect for allowing you to relax with a cup of coffee in the morning or enjoy somestargazing in the evening. Enjoy the serenity this neighborhood offers.Additionally, this home boasts a basement! This lower level encompasses a full bathroom and aflexible bonus room, ideal for accommodating guests, creating a play area, or setting up a homeoffice. A savvy homeowner will be able to make this bonus space multifunctional.Beyond the confines of this exquisite home lies a vibrant community of neighbors, wherecamaraderie and connection thrive. Imagine strolling down tree-lined streets, chatting withfriends and neighbors, and feeling a true sense of belonging.With a spacious two-car garage, additional parking pad, and a sprawling backyard, this homeoffers the perfect blend of convenience and serenity. Do not miss your chance to experience thebest of suburban living in this extraordinary craftsman residence.
Association Fees / Info
Hoa: No
Community Features: Near Public Transport, Near Schools, Near Shopping, Near Trails/Greenway, Park, Playground, Street Lights
Bathroom Info
Halfbaths: 1
Total Baths: 4.00
Fullbaths: 3
Room Bedroom Features: Other
Bedroom Info
Beds: 4
Building Info
Habitable Residence: No
Business Info
Equipment: None
Exterior Features
Fence: Back Yard, Fenced, Wood
Patio and Porch: Covered, Deck, Rear Porch, Screened
Exterior Features: Balcony, Rain Gutters, Rear Stairs
Road Surface Type: Asphalt, Paved
Pool Private: No
County: Dekalb - GA
Acres: 0.30
Pool Desc: None
Fees / Restrictions
Financial
Original Price: $1,100,000
Owner Financing: No
Garage / Parking
Parking Features: Garage
Green / Env Info
Green Energy Generation: None
Handicap
Accessibility Features: None
Interior Features
Security Ftr: Carbon Monoxide Detector(s), Secured Garage/Parking, Security Lights, Smoke Detector(s)
Fireplace Features: Factory Built, Gas Starter, Living Room
Levels: Three Or More
Appliances: Dishwasher, Disposal, Dryer, Gas Range, Gas Water Heater, Microwave, Refrigerator, Washer
Laundry Features: Electric Dryer Hookup, In Hall, Upper Level
Interior Features: Bookcases, Coffered Ceiling(s), Crown Molding, Disappearing Attic Stairs, Double Vanity, High Ceilings 9 ft Upper, High Ceilings 10 ft Main, Recessed Lighting
Flooring: Carpet, Ceramic Tile, Hardwood
Spa Features: None
Lot Info
Lot Size Source: Public Records
Lot Features: Back Yard, Landscaped
Lot Size: 203 x 60
Misc
Property Attached: No
Home Warranty: No
Open House
Other
Other Structures: None
Property Info
Construction Materials: HardiPlank Type
Year Built: 2,006
Property Condition: Resale
Roof: Composition, Shingle
Property Type: Residential Detached
Style: Craftsman, Traditional
Rental Info
Land Lease: No
Room Info
Kitchen Features: Breakfast Bar, Cabinets White, Eat-in Kitchen, Pantry, Stone Counters
Room Master Bathroom Features: Double Vanity,Separate Tub/Shower
Room Dining Room Features: Open Concept
Special Features
Green Features: Roof, Windows
Special Listing Conditions: None
Special Circumstances: None
Sqft Info
Building Area Total: 2882
Building Area Source: Appraiser
Tax Info
Tax Amount Annual: 16546
Tax Year: 2,023
Tax Parcel Letter: 15-202-13-079
Unit Info
Utilities / Hvac
Cool System: Ceiling Fan(s), Central Air, Electric
Electric: 110 Volts, 220 Volts in Laundry
Heating: Central, Forced Air, Natural Gas
Utilities: Cable Available, Electricity Available, Natural Gas Available, Sewer Available, Water Available
Sewer: Public Sewer
Waterfront / Water
Water Body Name: None
Water Source: Public
Waterfront Features: None
Directions
Going North on South Candler, take a right on E Pharr Rd. Home is approximatley 0.25 miles down on the right.Listing Provided courtesy of Komp Realty, Llc.
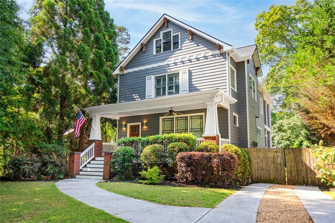
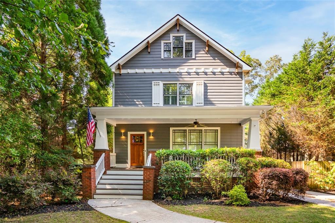
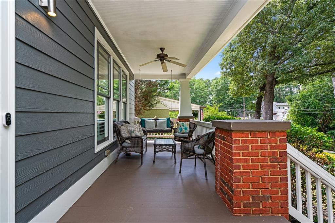
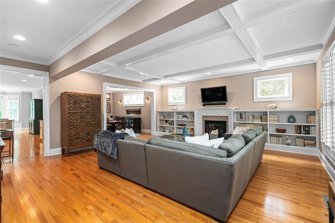
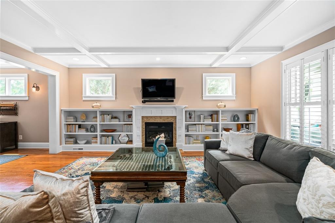
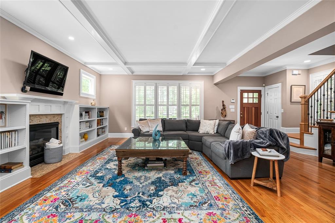
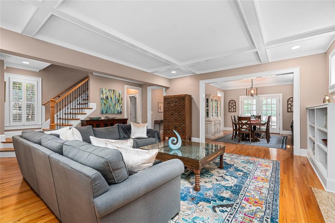
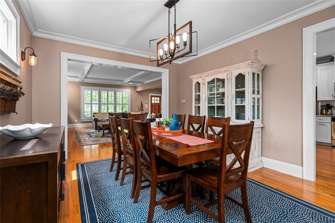
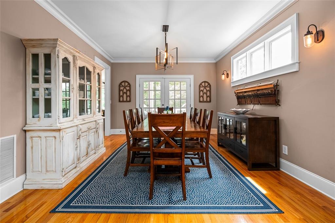
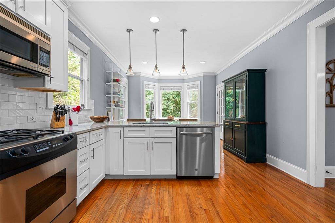
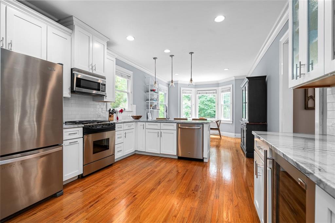
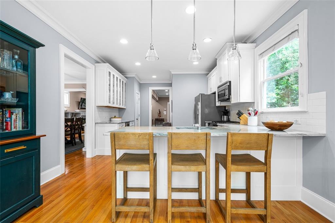
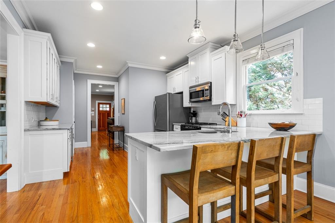
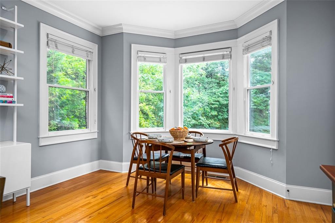
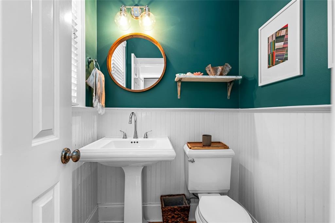
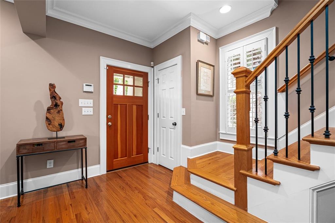
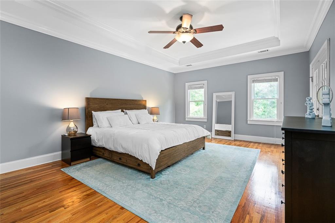
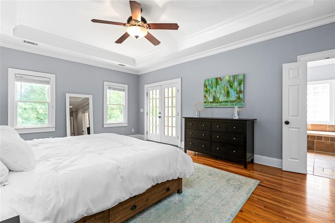
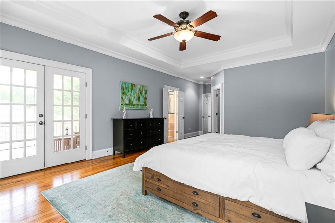
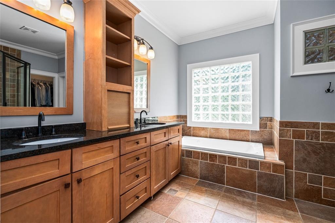
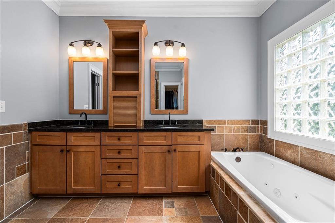
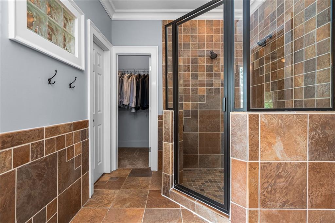
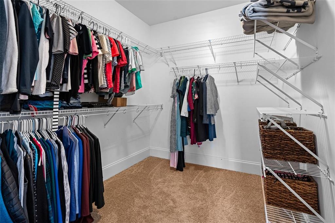
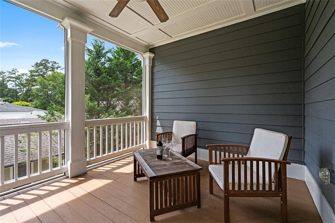
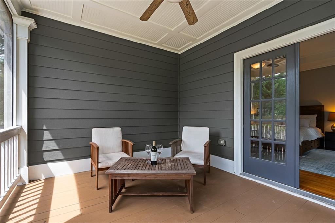
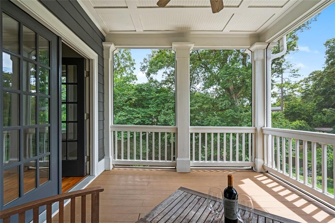
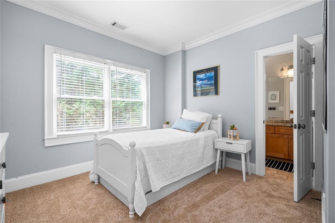
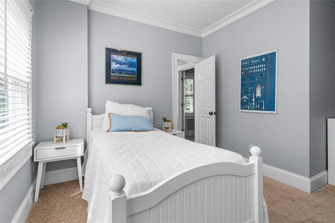
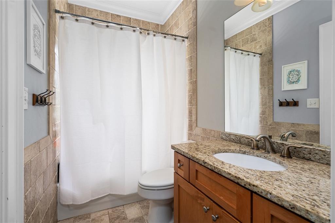
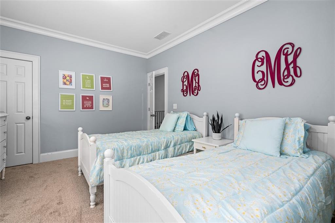
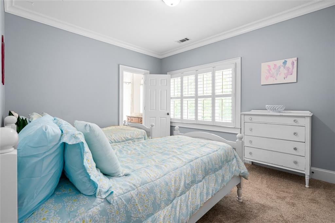
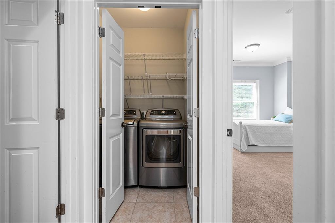
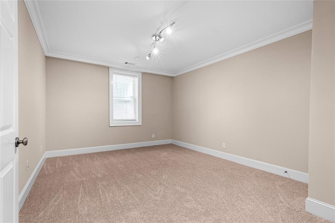
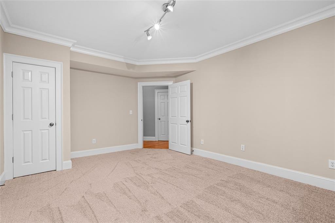
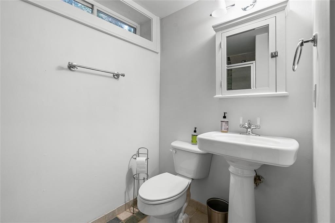

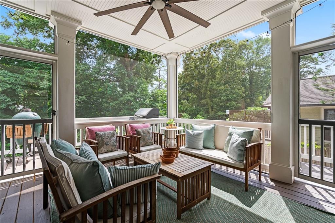
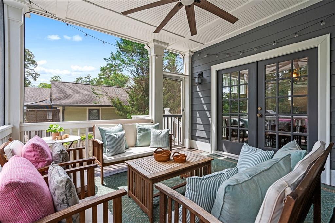
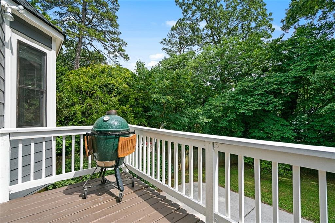
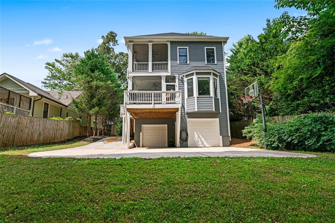
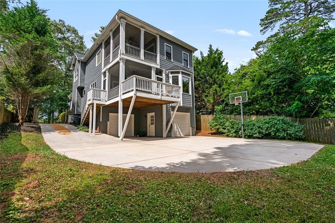
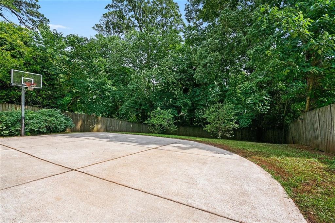
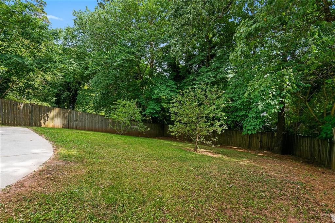
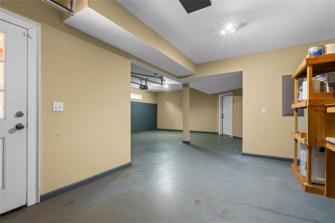
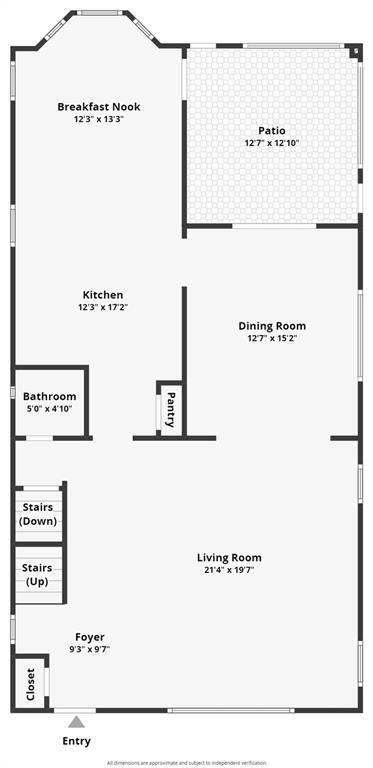
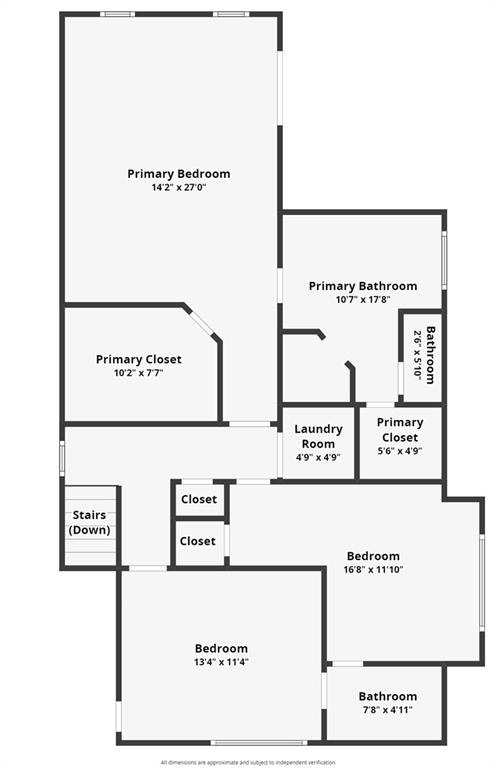
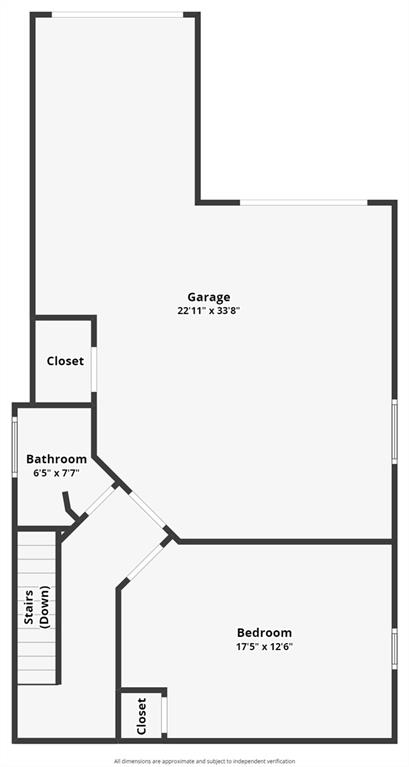
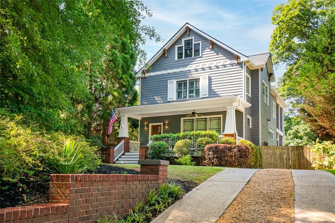
 Listings identified with the FMLS IDX logo come from
FMLS and are held by brokerage firms other than the owner of this website. The
listing brokerage is identified in any listing details. Information is deemed reliable
but is not guaranteed. If you believe any FMLS listing contains material that
infringes your copyrighted work please
Listings identified with the FMLS IDX logo come from
FMLS and are held by brokerage firms other than the owner of this website. The
listing brokerage is identified in any listing details. Information is deemed reliable
but is not guaranteed. If you believe any FMLS listing contains material that
infringes your copyrighted work please