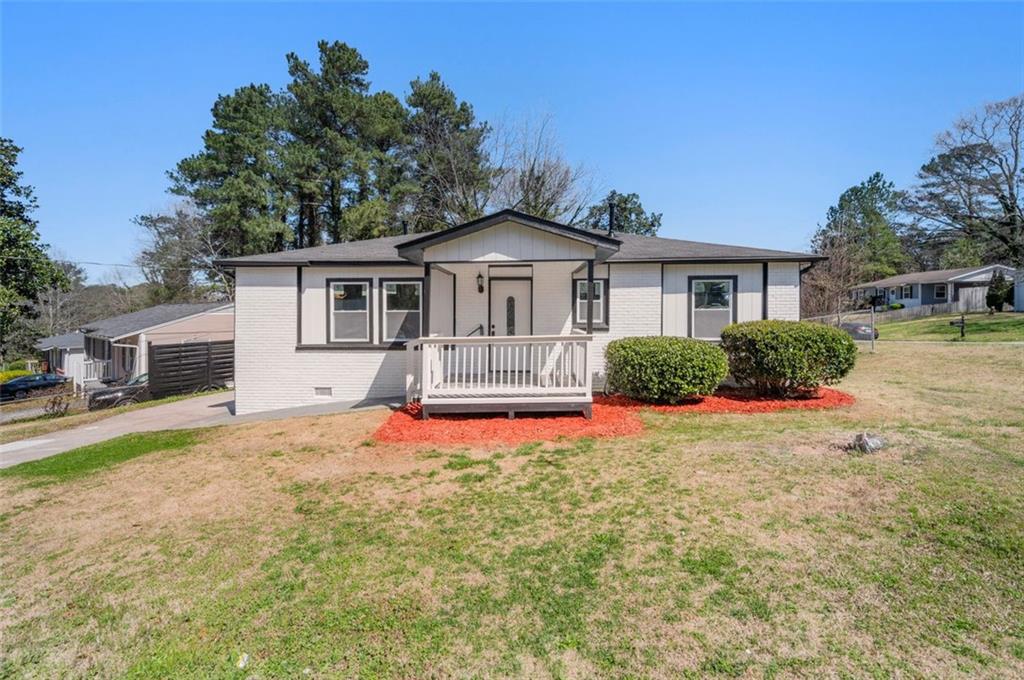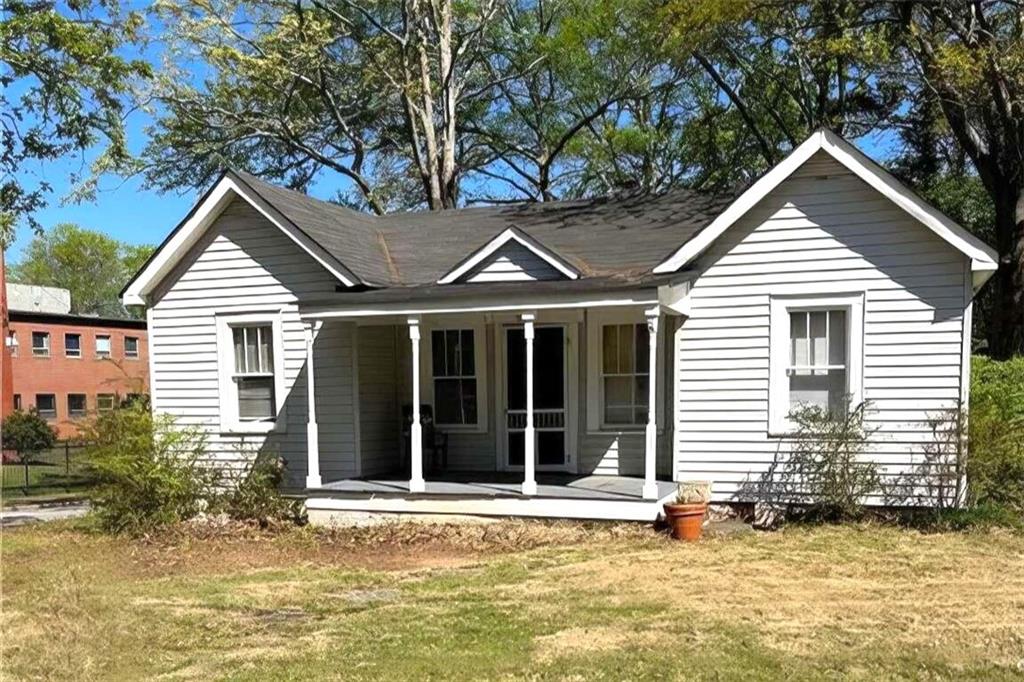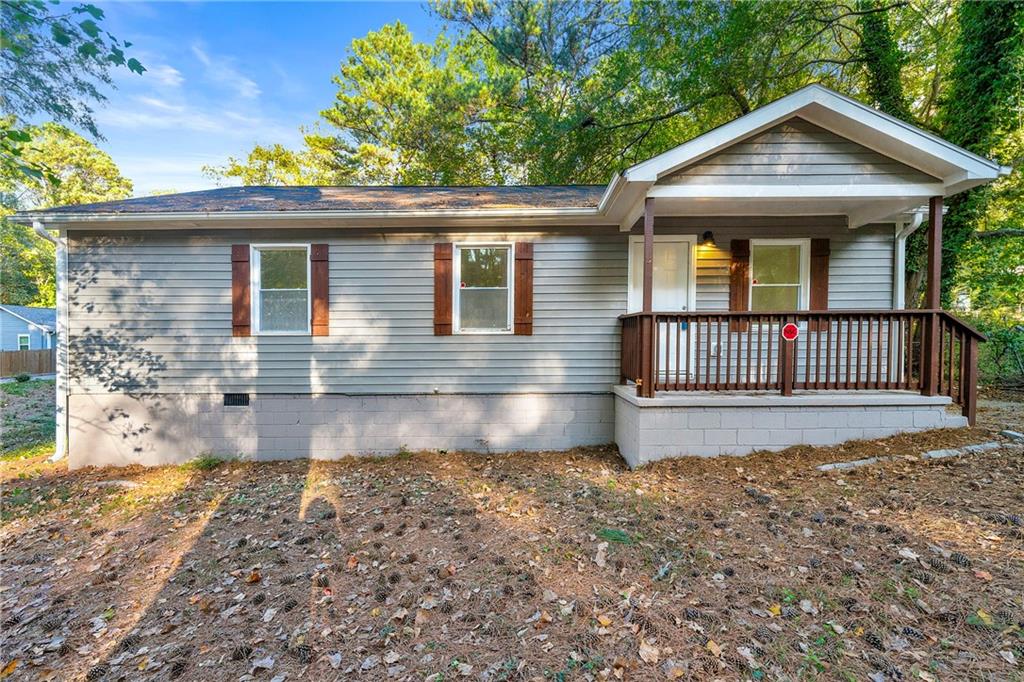Viewing Listing MLS# 388332455
Atlanta, GA 30310
- 3Beds
- 2Full Baths
- N/AHalf Baths
- N/A SqFt
- 1950Year Built
- 0.24Acres
- MLS# 388332455
- Residential
- Single Family Residence
- Active
- Approx Time on Market5 months, 3 days
- AreaN/A
- CountyFulton - GA
- Subdivision Westview
Overview
Wonderful all brick home in the coveted neighborhood of WESTVIEW. This home sits on a fantastic level lot on one of the best streets in the immediate sort after area where beautifully renovated homes abound. Delight in being near John White Golf Course, several parks, the Westside Beltline, the popular Lee + White development, Westview Grocery, local walkable restaurants, and easy access to bustling Midtown and Downtown Atlanta! The homes inside offers a one level open floor plan that boasts of gorgeous gleaming hardwood floors throughout, a cozy fireplace, recess lights, trey ceilings, an area perfect for an office, a spacious kitchen equipped with quartz countertops, stainless steel appliances, and white cabinets. Also enjoy owning one of the very few homes priced at a fantastic value for the area. Dont miss an opportunity to make this great house your home! PROPERTY BEING SOLD 'AS IS'.
Association Fees / Info
Hoa: No
Community Features: Golf, Near Beltline, Near Public Transport, Near Schools, Near Shopping, Park, Playground, Public Transportation, Restaurant, Street Lights, Other
Bathroom Info
Main Bathroom Level: 2
Total Baths: 2.00
Fullbaths: 2
Room Bedroom Features: Master on Main
Bedroom Info
Beds: 3
Building Info
Habitable Residence: No
Business Info
Equipment: None
Exterior Features
Fence: Back Yard
Patio and Porch: Deck
Exterior Features: Other
Road Surface Type: Paved
Pool Private: No
County: Fulton - GA
Acres: 0.24
Pool Desc: None
Fees / Restrictions
Financial
Original Price: $295,000
Owner Financing: No
Garage / Parking
Parking Features: Driveway, Level Driveway
Green / Env Info
Green Energy Generation: None
Handicap
Accessibility Features: None
Interior Features
Security Ftr: Smoke Detector(s)
Fireplace Features: Living Room
Levels: One
Appliances: Dishwasher, Electric Range, Electric Water Heater, ENERGY STAR Qualified Appliances, ENERGY STAR Qualified Water Heater, Microwave
Laundry Features: Laundry Room
Interior Features: High Speed Internet, Recessed Lighting
Flooring: Hardwood
Spa Features: None
Lot Info
Lot Size Source: Public Records
Lot Features: Level
Lot Size: x
Misc
Property Attached: No
Home Warranty: No
Open House
Other
Other Structures: None
Property Info
Construction Materials: Brick
Year Built: 1,950
Property Condition: Resale
Roof: Other
Property Type: Residential Detached
Style: Ranch
Rental Info
Land Lease: No
Room Info
Kitchen Features: Breakfast Bar, Cabinets Other, Laminate Counters
Room Master Bathroom Features: Tub/Shower Combo
Room Dining Room Features: Separate Dining Room
Special Features
Green Features: Appliances, HVAC, Thermostat
Special Listing Conditions: None
Special Circumstances: Investor Owned, No disclosures from Seller, Owner/Agent
Sqft Info
Building Area Total: 1117
Building Area Source: Public Records
Tax Info
Tax Amount Annual: 3759
Tax Year: 2,023
Tax Parcel Letter: 14-0149-0006-013-0
Unit Info
Utilities / Hvac
Cool System: Ceiling Fan(s), Central Air
Electric: Other
Heating: Central
Utilities: Cable Available, Electricity Available, Natural Gas Available, Phone Available, Sewer Available, Underground Utilities, Water Available
Sewer: Public Sewer
Waterfront / Water
Water Body Name: None
Water Source: Public
Waterfront Features: None
Schools
Elem: Tuskegee Airman Global Academy
Middle: Herman J. Russell West End Academy
High: Booker T. Washington
Directions
I-20 to MLK (ext. 53) Go LT, LT onto Ralph David Abernathy, RT onto West Ontario, RT onto EmeraldListing Provided courtesy of Sterling Realty Partners, Inc.
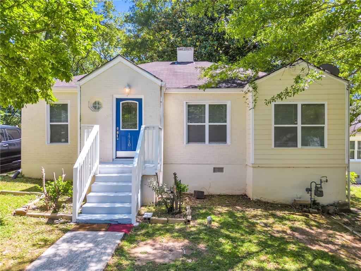
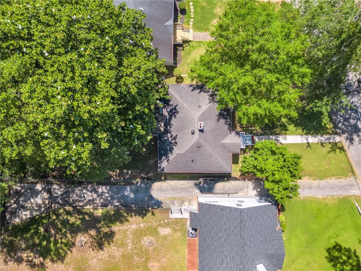
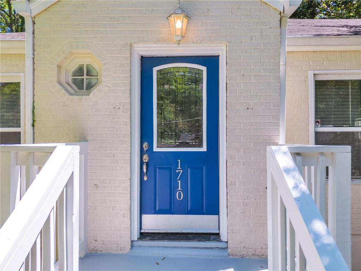
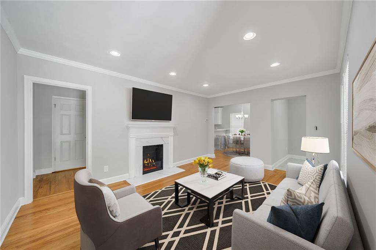
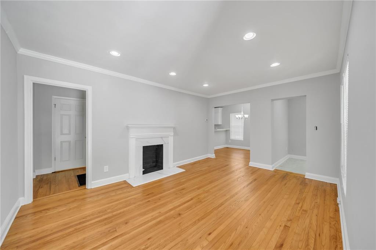
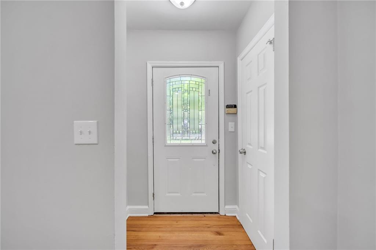
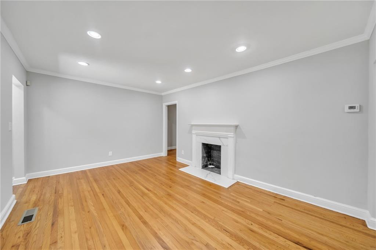
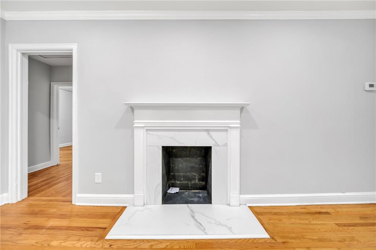
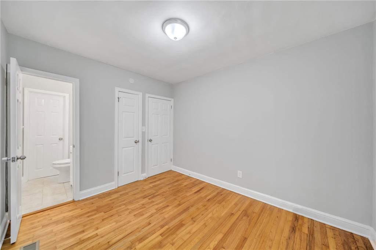
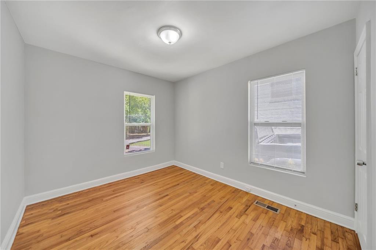
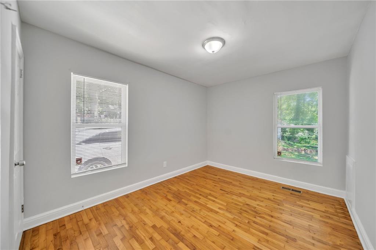
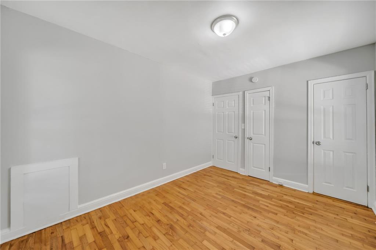
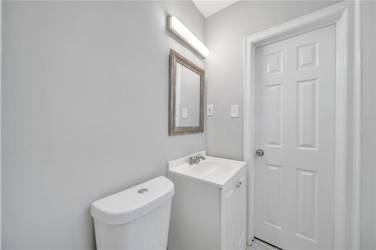
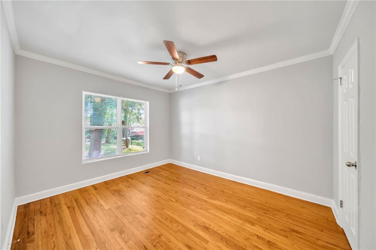
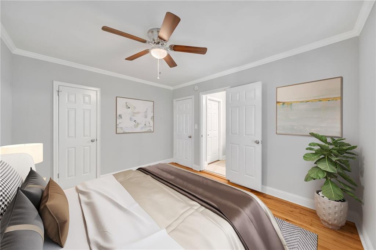
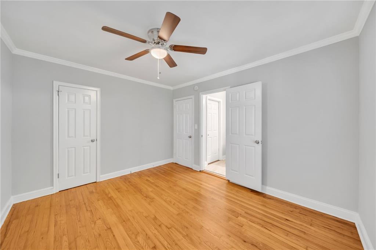
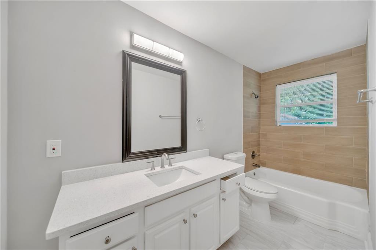
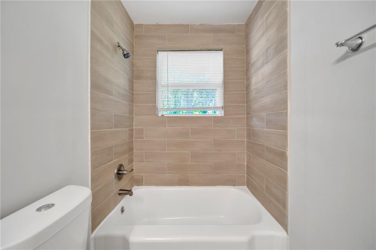
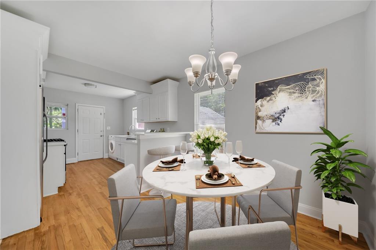
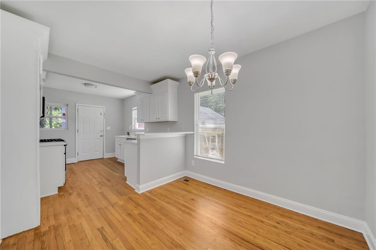
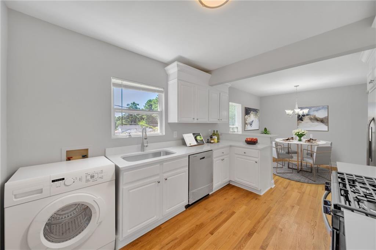
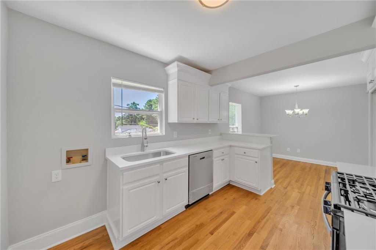
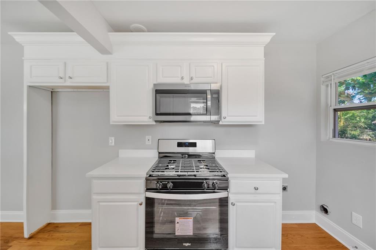
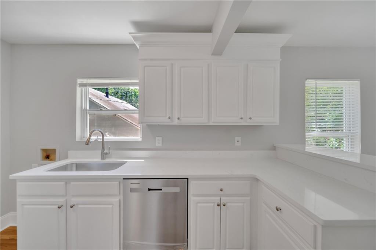
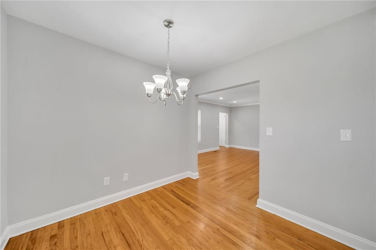
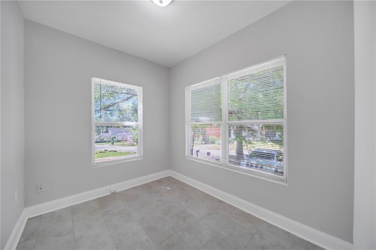
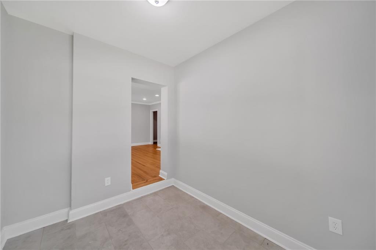
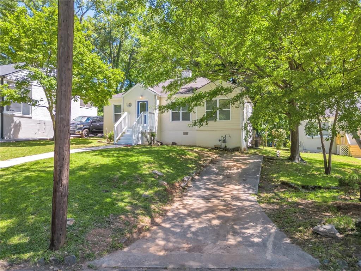
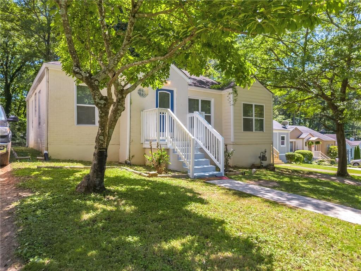
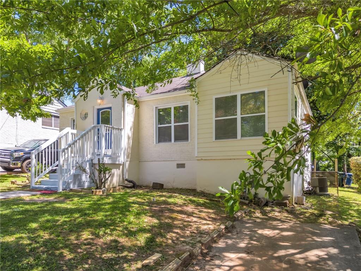
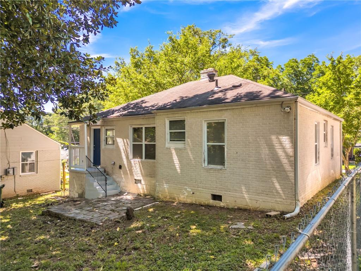
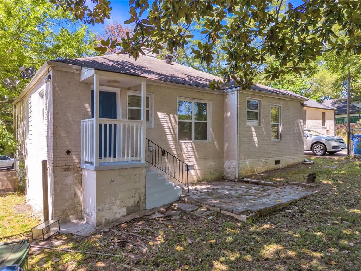
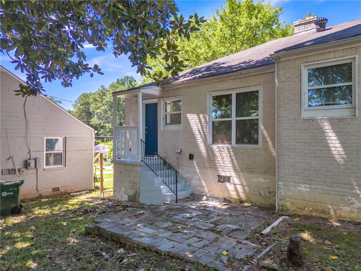
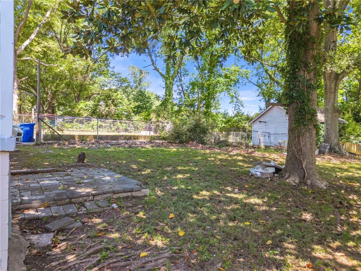
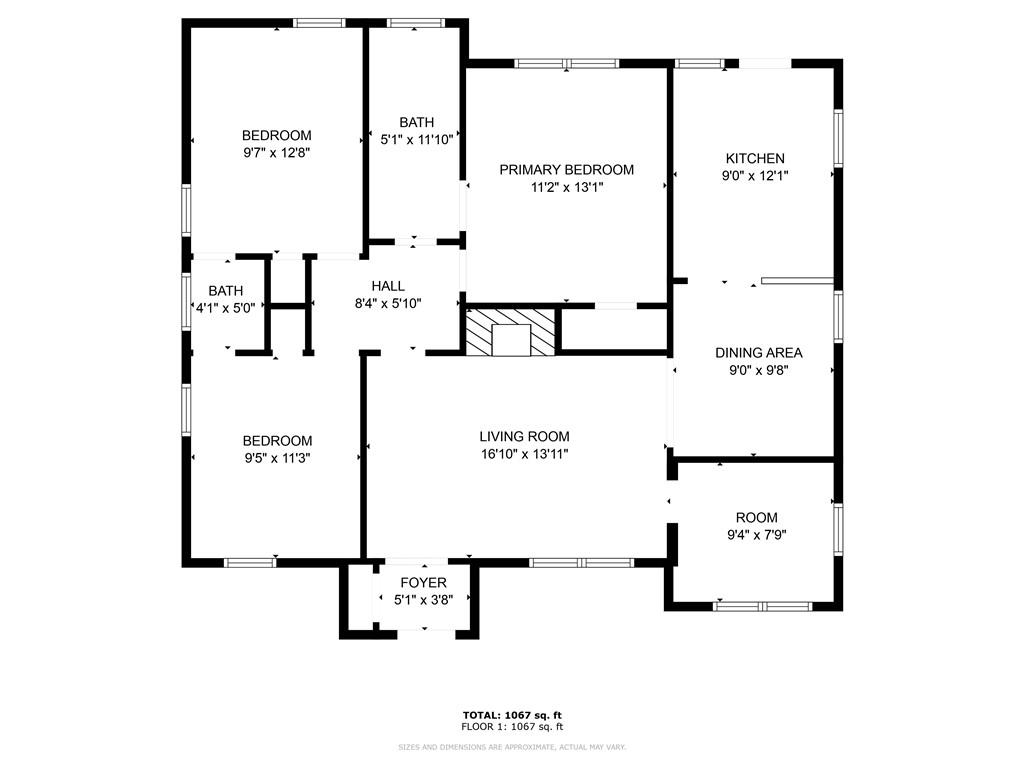
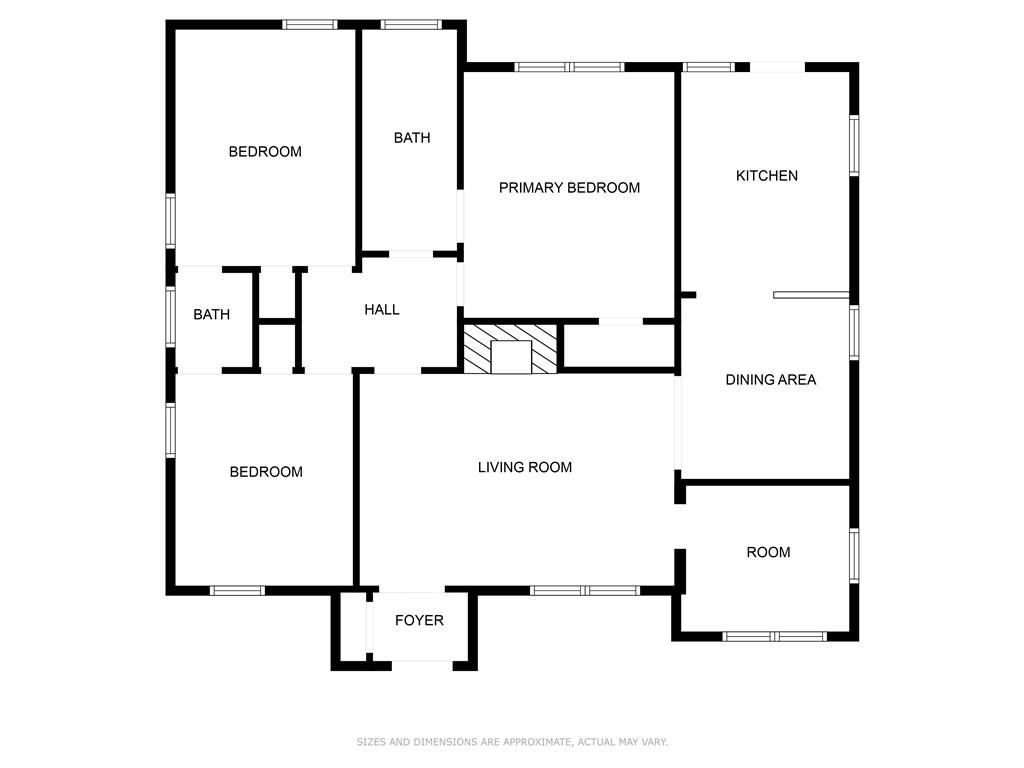
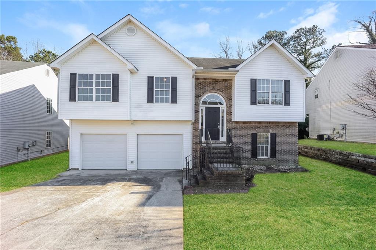
 MLS# 7352429
MLS# 7352429 