Viewing Listing MLS# 388300025
Murrayville, GA 30564
- 4Beds
- 2Full Baths
- N/AHalf Baths
- N/A SqFt
- 1999Year Built
- 1.51Acres
- MLS# 388300025
- Residential
- Single Family Residence
- Active
- Approx Time on Market4 months, 25 days
- AreaN/A
- CountyLumpkin - GA
- Subdivision Sherwood Forest
Overview
Welcome to your serene retreat in the heart of Murrayville's Sherwood Forest! This well-maintained, recently updated 1999 mobile home offers the perfect blend of comfort and functionality, set on a private 1.51 +/-acre lot. With its spacious interior, and idyllic surroundings, this property is a must-see. You'll enjoy the cozy living room with a factory-built fireplace, perfect for chilly, Fall evenings. Open floor plan with beamed ceilings and a split bedroom plan with LVP throughout the main living area. Brand, new carpet in the bedrooms! Modern kitchen equipped with stainless steel appliances, including a dishwasher, oven/range combo, and refrigerator. The kitchen also features a convenient breakfast area, kitchen island, and farmhouse style sink. The laundry area conveniently located in the kitchen. The expansive back deck and patio for outdoor entertaining is a plus! The front area is fenced providing privacy and security. Additional outbuilding for extra storage or workshop space. Conveniently located between Dahlonega and Gainesville and would make a perfect starter home or rental investment.
Association Fees / Info
Hoa: No
Community Features: None
Bathroom Info
Main Bathroom Level: 2
Total Baths: 2.00
Fullbaths: 2
Room Bedroom Features: Master on Main
Bedroom Info
Beds: 4
Building Info
Habitable Residence: Yes
Business Info
Equipment: None
Exterior Features
Fence: Fenced, Front Yard
Patio and Porch: Covered, Deck, Rear Porch
Exterior Features: Storage
Road Surface Type: Asphalt
Pool Private: No
County: Lumpkin - GA
Acres: 1.51
Pool Desc: None
Fees / Restrictions
Financial
Original Price: $254,900
Owner Financing: Yes
Garage / Parking
Parking Features: Driveway, Level Driveway
Green / Env Info
Green Energy Generation: None
Handicap
Accessibility Features: None
Interior Features
Security Ftr: Smoke Detector(s)
Fireplace Features: Factory Built
Levels: One
Appliances: Dishwasher, Electric Range, Electric Water Heater, Refrigerator
Laundry Features: Laundry Room, Main Level
Interior Features: High Ceilings 9 ft Main, Walk-In Closet(s)
Flooring: Carpet, Laminate
Spa Features: None
Lot Info
Lot Size Source: Public Records
Lot Features: Other
Lot Size: x
Misc
Property Attached: No
Home Warranty: Yes
Open House
Other
Other Structures: Outbuilding,Shed(s),Workshop
Property Info
Construction Materials: Vinyl Siding
Year Built: 1,999
Property Condition: Resale
Roof: Shingle
Property Type: Residential Detached
Style: Modular
Rental Info
Land Lease: Yes
Room Info
Kitchen Features: Cabinets White, View to Family Room
Room Master Bathroom Features: Separate Tub/Shower,Soaking Tub
Room Dining Room Features: Open Concept
Special Features
Green Features: None
Special Listing Conditions: None
Special Circumstances: None
Sqft Info
Building Area Total: 1288
Building Area Source: Public Records
Tax Info
Tax Amount Annual: 338
Tax Year: 2,023
Tax Parcel Letter: 121-000-045-000
Unit Info
Utilities / Hvac
Cool System: Ceiling Fan(s), Central Air
Electric: None
Heating: Central, Electric
Utilities: None
Sewer: Septic Tank
Waterfront / Water
Water Body Name: None
Water Source: Public
Waterfront Features: None
Directions
GPS friendly - sign in placeListing Provided courtesy of Anchor Real Estate Advisors, Llc
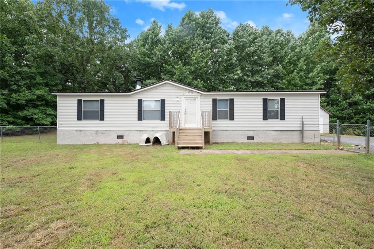
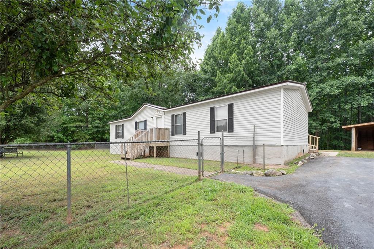
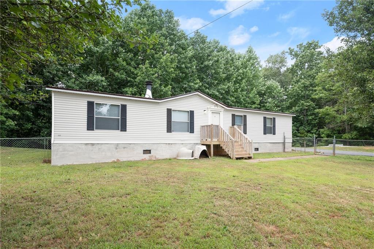
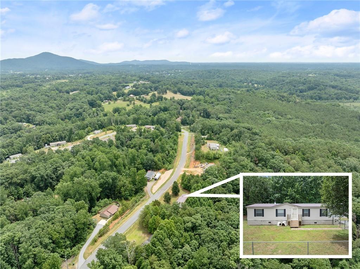
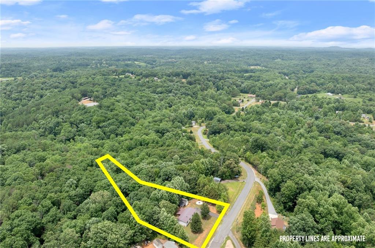
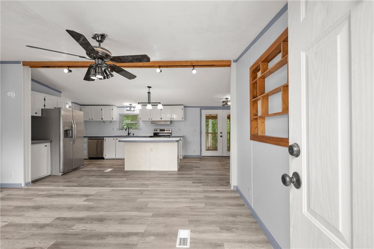
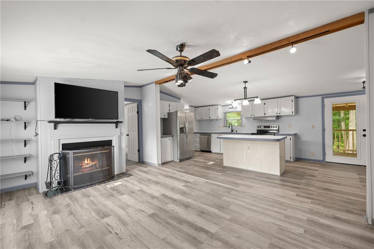
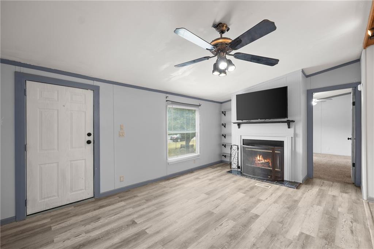
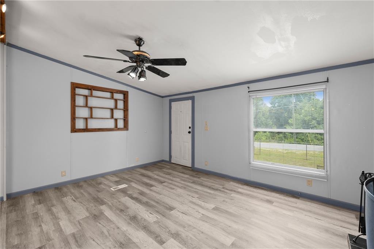
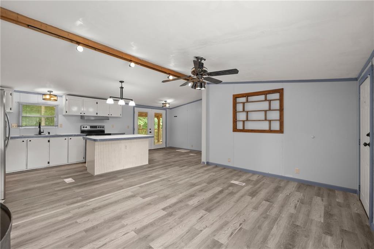
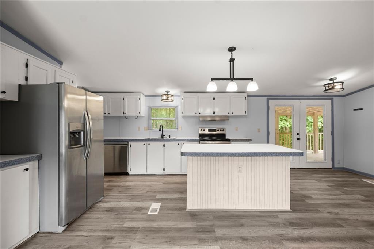
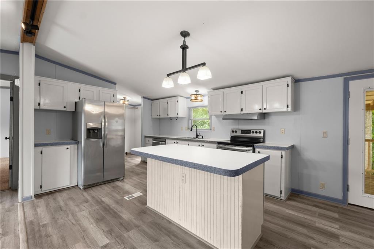
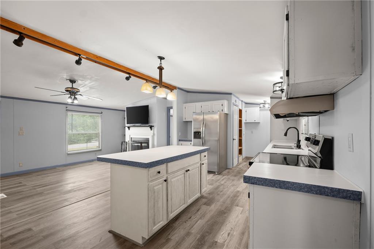
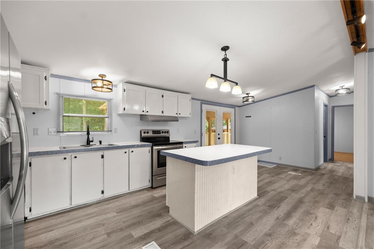
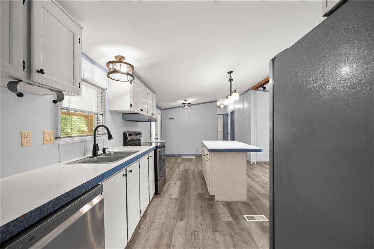
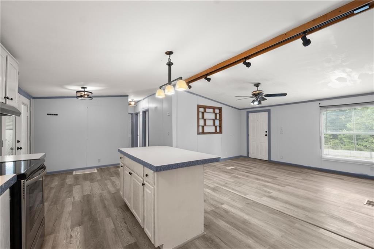
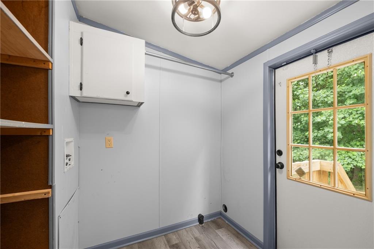
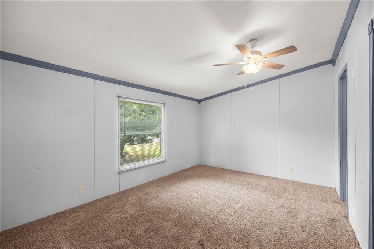
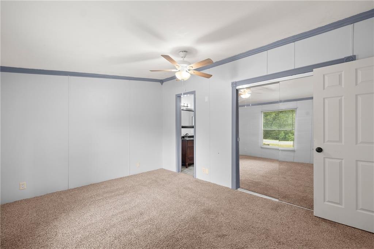
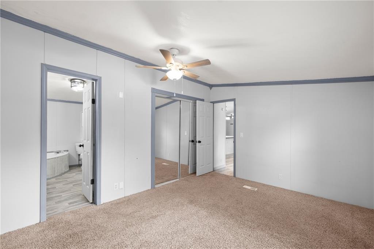
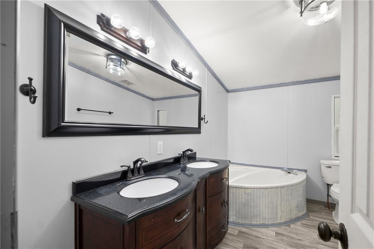
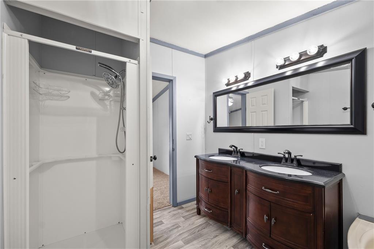
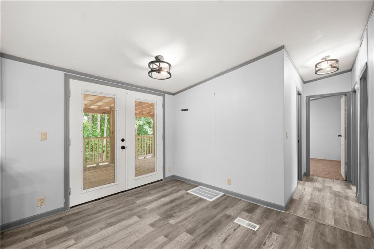
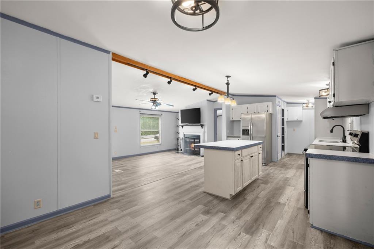
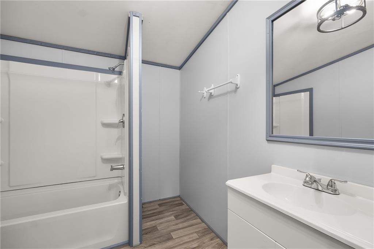
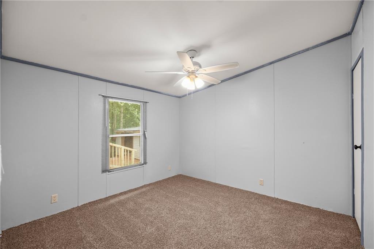
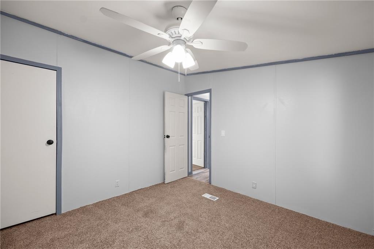
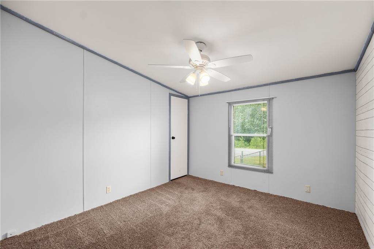
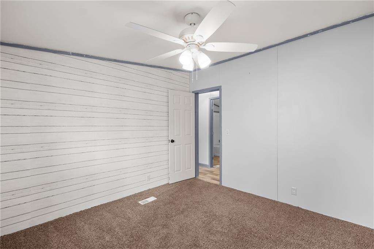
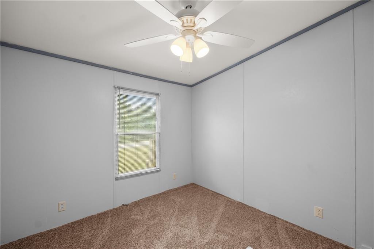
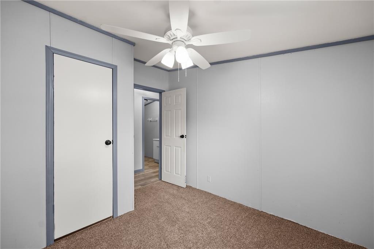
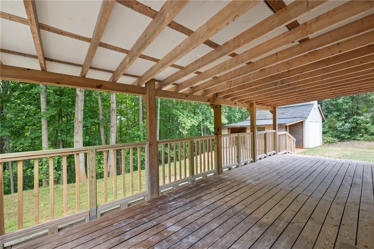
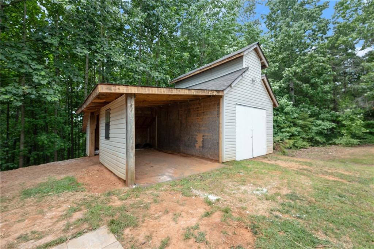
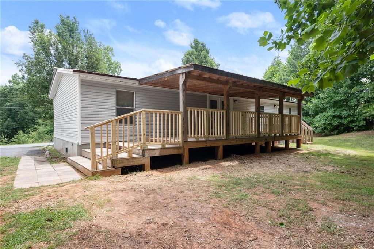
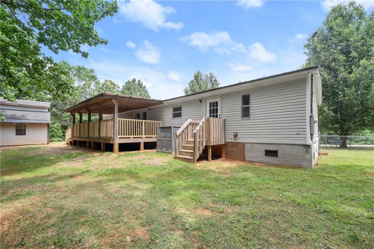
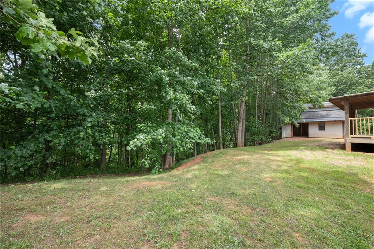
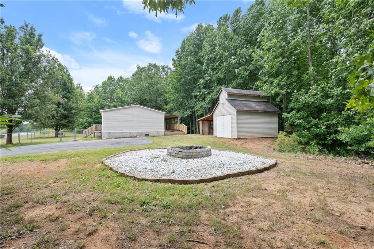
 Listings identified with the FMLS IDX logo come from
FMLS and are held by brokerage firms other than the owner of this website. The
listing brokerage is identified in any listing details. Information is deemed reliable
but is not guaranteed. If you believe any FMLS listing contains material that
infringes your copyrighted work please
Listings identified with the FMLS IDX logo come from
FMLS and are held by brokerage firms other than the owner of this website. The
listing brokerage is identified in any listing details. Information is deemed reliable
but is not guaranteed. If you believe any FMLS listing contains material that
infringes your copyrighted work please