Viewing Listing MLS# 388269731
Decatur, GA 30032
- 4Beds
- 3Full Baths
- 1Half Baths
- N/A SqFt
- 2023Year Built
- 0.31Acres
- MLS# 388269731
- Residential
- Single Family Residence
- Active
- Approx Time on Market3 months, 10 days
- AreaN/A
- CountyDekalb - GA
- Subdivision East Lake
Overview
Welcome to your dream farmhouse retreat in the heart of East Lake neighborhood, Decatur, Georgia! This stunning two-story new construction home combines classic charm with modern elegance, offering the perfect blend of style and functionality. Situated in a peaceful and desirable neighborhood, you'll enjoy the tranquility of suburban living conveniently located to East Lake Golf Course and esteemed private schools. Step inside and be captivated by the impeccable craftsmanship and attention to detail that defines this home. The spacious layout encompasses 4 bedrooms and 3.5 baths, providing ample room for your growing family or accommodating guests. With two master bedroom suites, including a luxurious master on the main level, you'll have the flexibility to choose your preferred living arrangement. The heart of this home is the stunning kitchen, a culinary enthusiast's dream come true. Boasting modern finishes and equipped with a gas range, it's the perfect space to unleash your inner chef and create culinary masterpieces for family and friends. The high-tech family hub refrigerator takes kitchen convenience to the next level, keeping you connected and organized with its smart features.The farmhouse-inspired design extends throughout the home, creating a warm and inviting atmosphere. The open-concept living areas are bathed in natural light, showcasing the seamless flow between the kitchen, dining, and living spaces. Whether you're hosting a cozy family gathering or entertaining on a larger scale, this home offers the perfect backdrop for creating lasting memories. Outside, the charm continues with a beautifully landscaped yard and a welcoming front porch, perfect for enjoying your morning coffee or watching the sunset. The neighborhood itself exudes a sense of serenity, providing a peaceful escape from the hustle and bustle of city life. This home offers the ideal combination of convenience and exclusivity. Schedule your showing today and let this idyllic retreat become your forever home. RE Agent is part of entity that owns the property. Schedule viewings through Showingtime
Association Fees / Info
Hoa: No
Community Features: None
Hoa Fees Frequency: Annually
Bathroom Info
Main Bathroom Level: 1
Halfbaths: 1
Total Baths: 4.00
Fullbaths: 3
Room Bedroom Features: Double Master Bedroom, In-Law Floorplan, Master on Main
Bedroom Info
Beds: 4
Building Info
Habitable Residence: No
Business Info
Equipment: None
Exterior Features
Fence: Chain Link
Patio and Porch: Covered, Deck, Front Porch, Rear Porch
Exterior Features: None
Road Surface Type: Concrete
Pool Private: No
County: Dekalb - GA
Acres: 0.31
Pool Desc: None
Fees / Restrictions
Financial
Original Price: $688,999
Owner Financing: No
Garage / Parking
Parking Features: Driveway
Green / Env Info
Green Energy Generation: None
Handicap
Accessibility Features: None
Interior Features
Security Ftr: Carbon Monoxide Detector(s)
Fireplace Features: None
Levels: Two
Appliances: Dishwasher, Gas Oven, Gas Range, Refrigerator
Laundry Features: Electric Dryer Hookup, Laundry Room, Upper Level
Interior Features: Double Vanity, High Ceilings 10 ft Main, High Ceilings 10 ft Upper
Flooring: None
Spa Features: None
Lot Info
Lot Size Source: Assessor
Lot Features: Back Yard
Lot Size: 64 210
Misc
Property Attached: No
Home Warranty: No
Open House
Other
Other Structures: None
Property Info
Construction Materials: Brick 4 Sides, Vinyl Siding
Year Built: 2,023
Property Condition: New Construction
Roof: Shingle
Property Type: Residential Detached
Style: Farmhouse
Rental Info
Land Lease: No
Room Info
Kitchen Features: Breakfast Bar, Cabinets White, Eat-in Kitchen, Kitchen Island, Pantry, Stone Counters, View to Family Room, Wine Rack
Room Master Bathroom Features: Double Shower,Double Vanity,Separate Tub/Shower
Room Dining Room Features: Open Concept,Separate Dining Room
Special Features
Green Features: Appliances
Special Listing Conditions: None
Special Circumstances: None
Sqft Info
Building Area Total: 2750
Building Area Source: Appraiser
Tax Info
Tax Amount Annual: 1926
Tax Year: 2,022
Tax Parcel Letter: 15-149-13-010
Unit Info
Num Units In Community: 1
Utilities / Hvac
Cool System: Ceiling Fan(s), Central Air
Electric: None
Heating: Central
Utilities: Electricity Available, Natural Gas Available
Sewer: Public Sewer
Waterfront / Water
Water Body Name: None
Water Source: Public
Waterfront Features: None
Directions
exit 61B from 20Glenwood Ave to Second AveLeft on E CamelliaListing Provided courtesy of Pinnacle Properties Atlanta
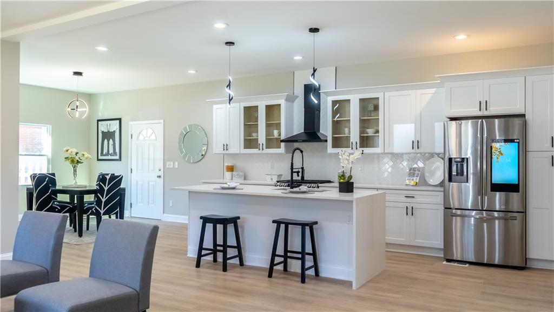
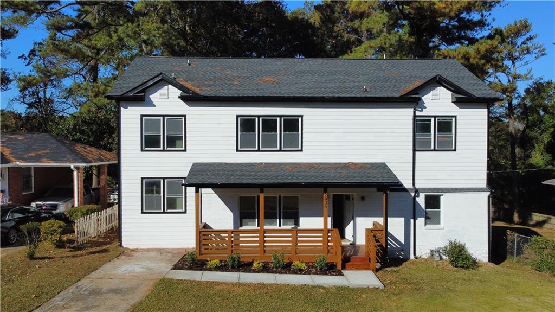
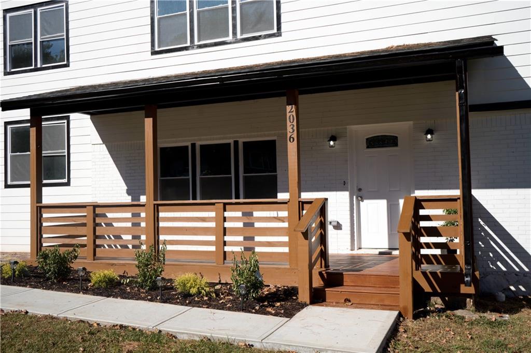
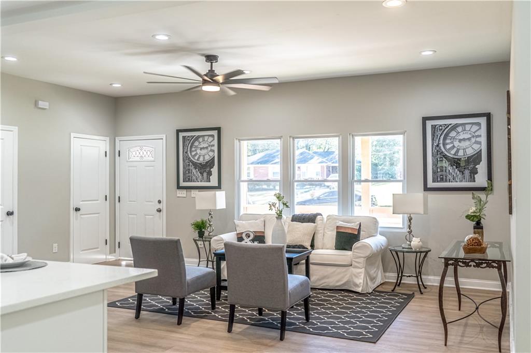
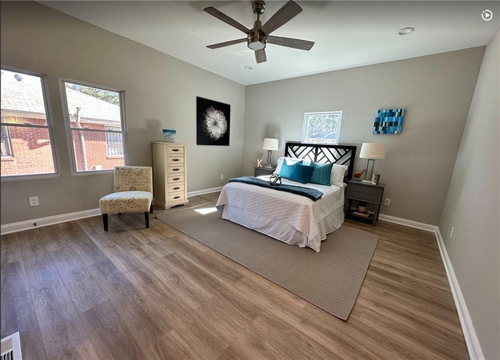
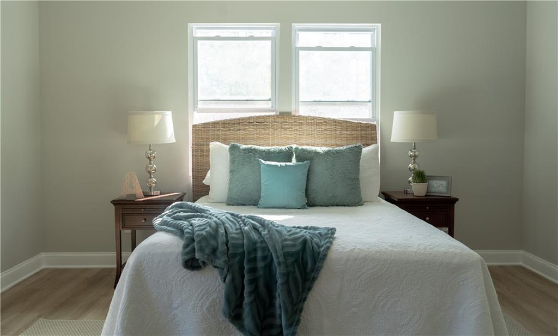
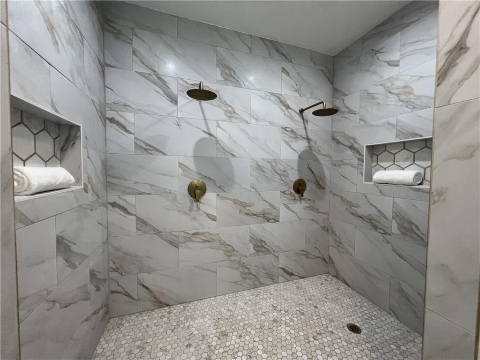
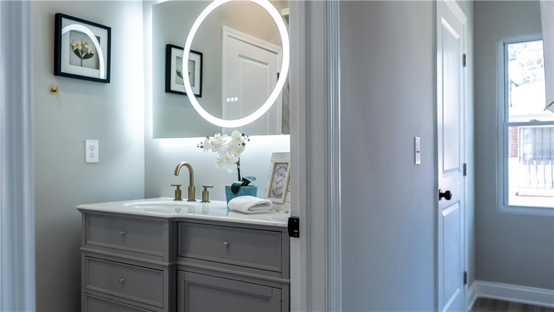
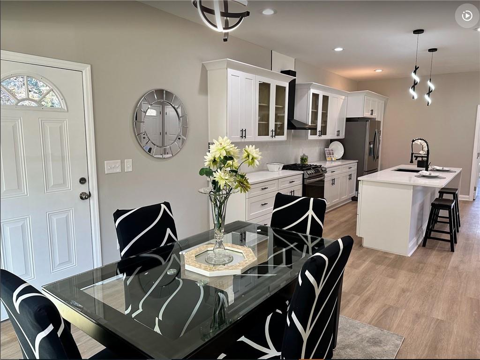
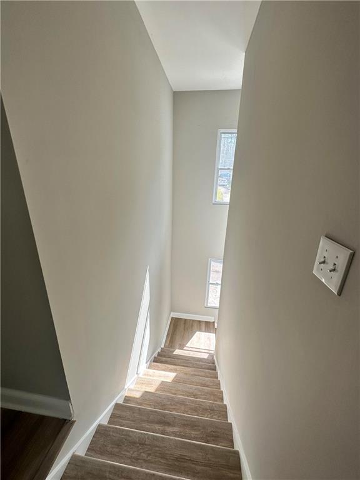
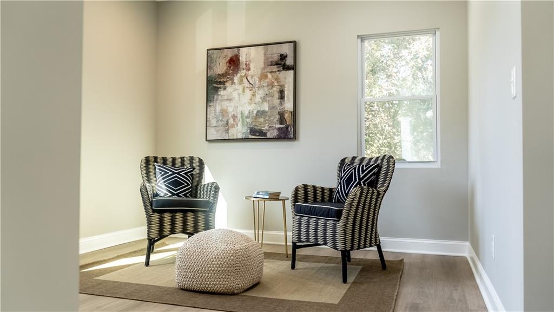
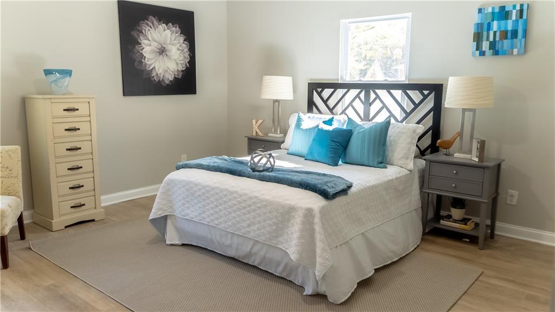
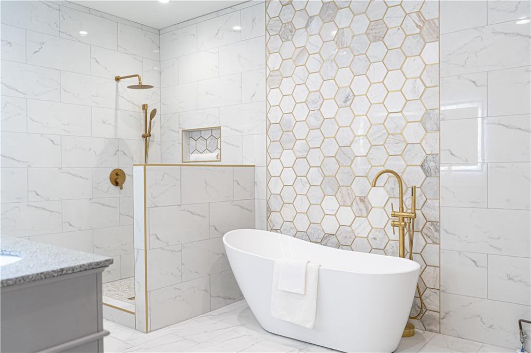
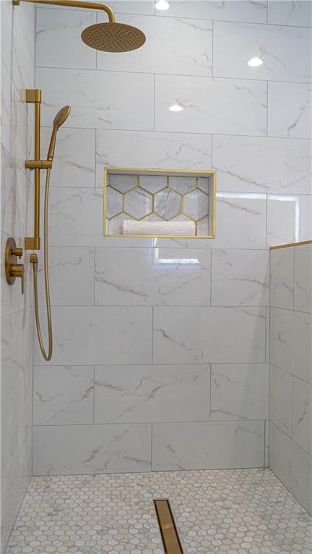
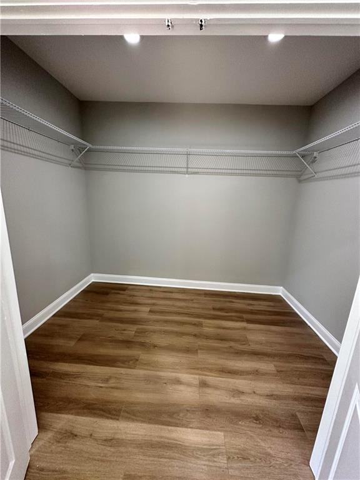
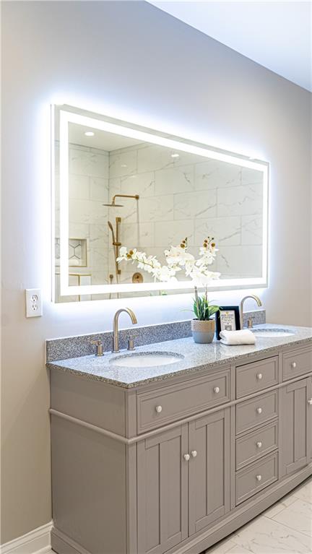
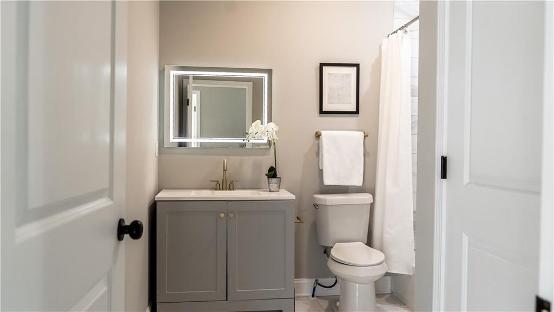
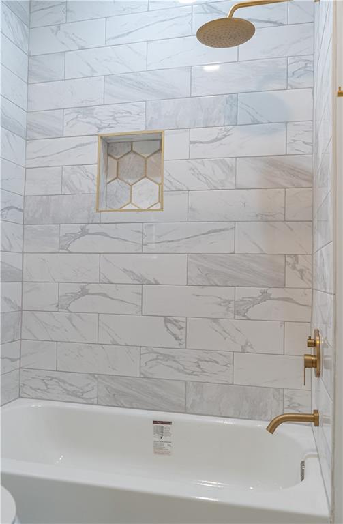
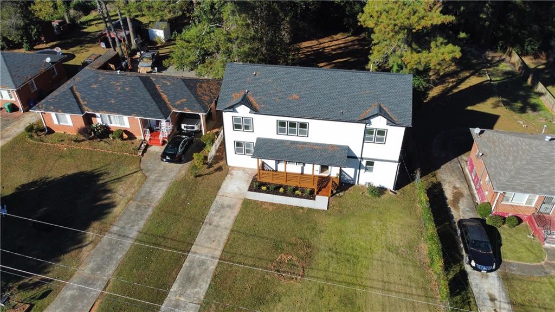
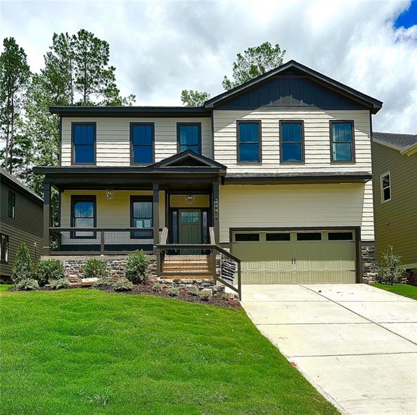
 MLS# 399345170
MLS# 399345170 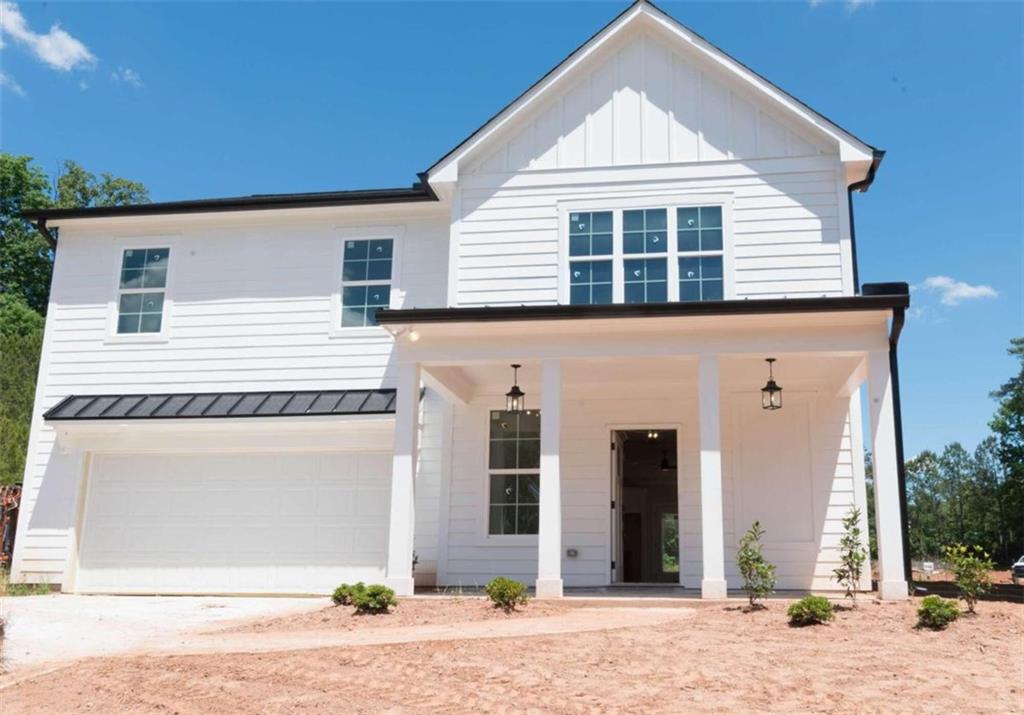
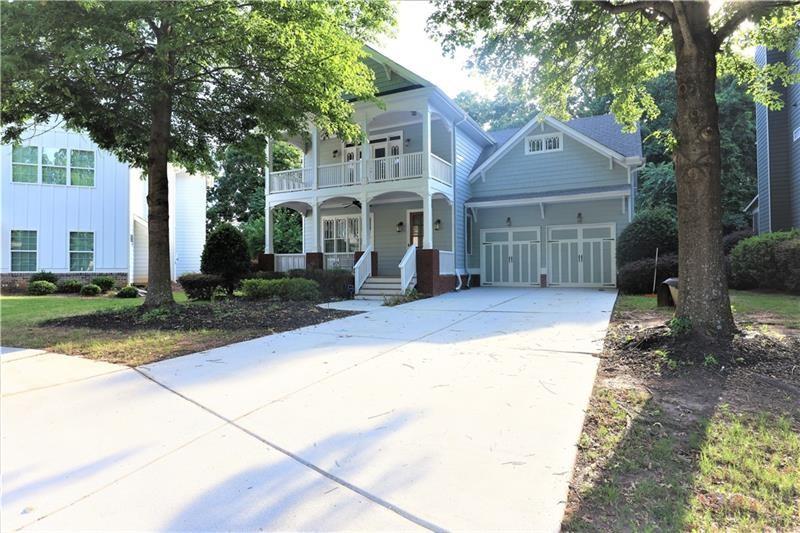
))