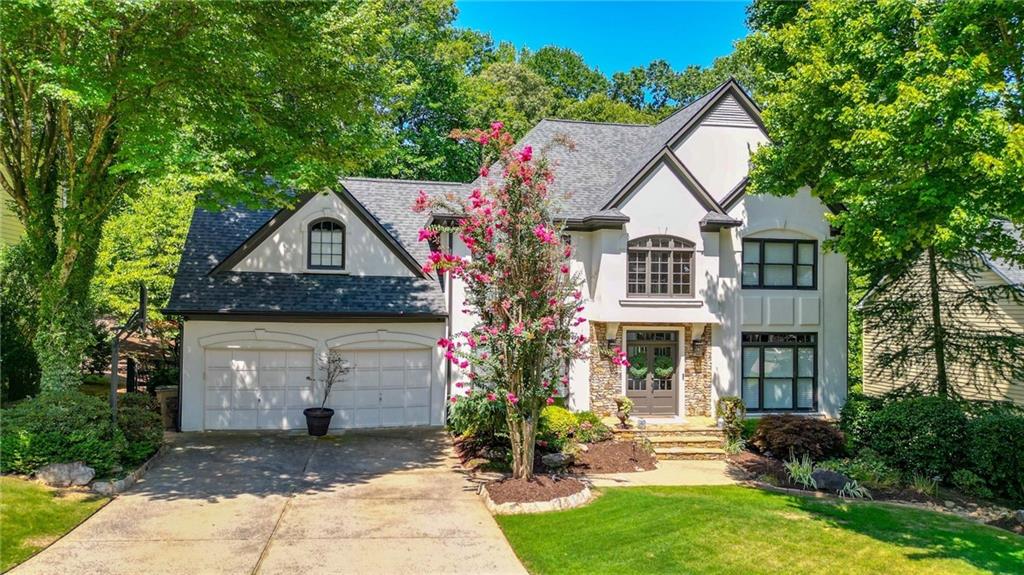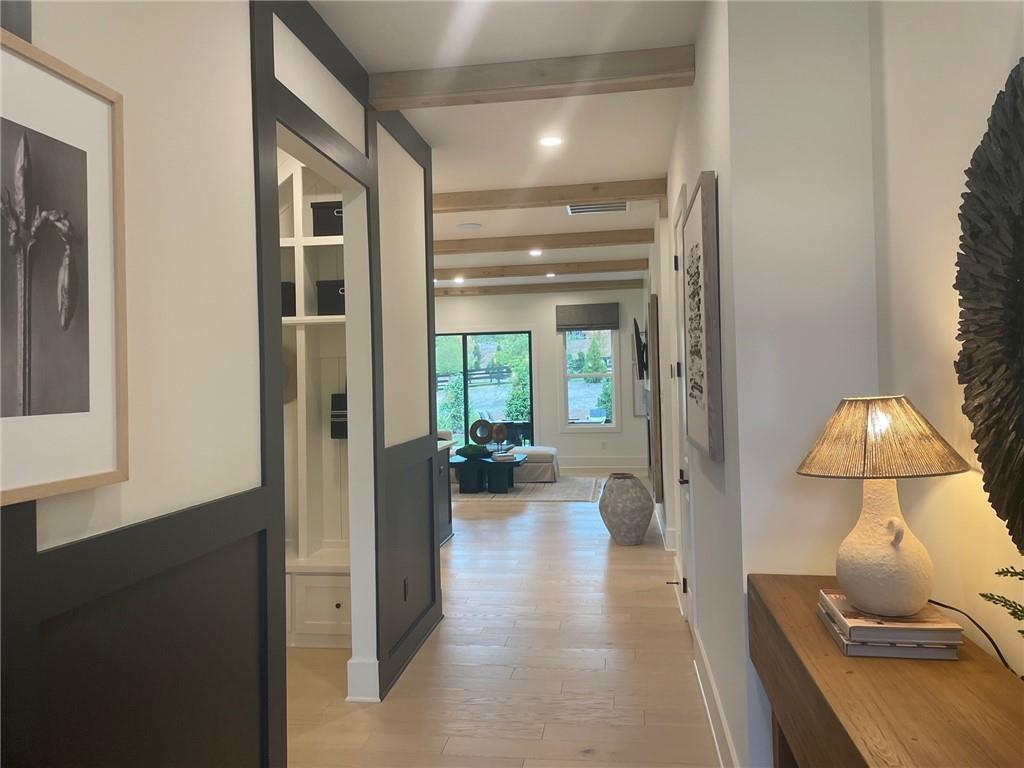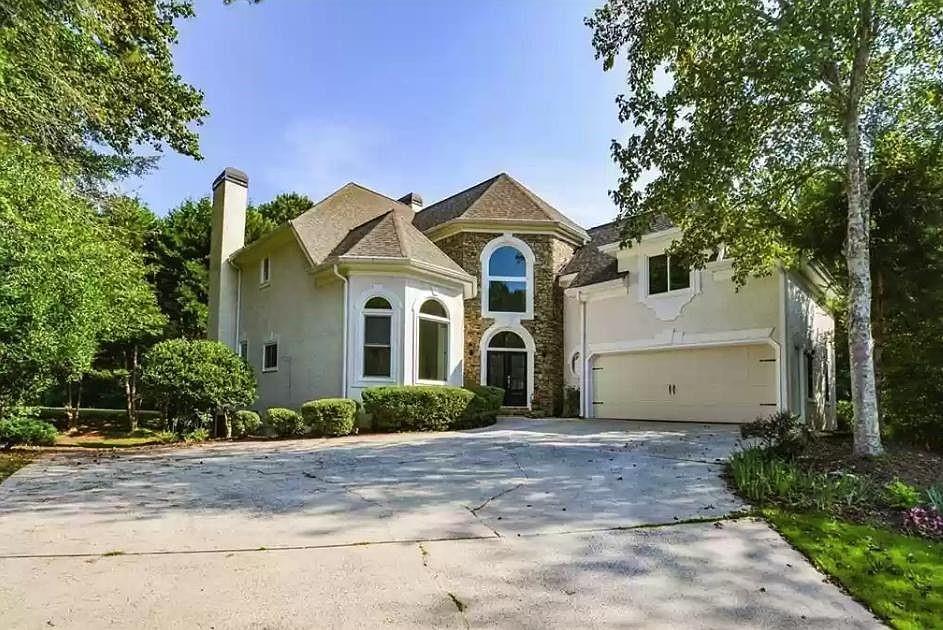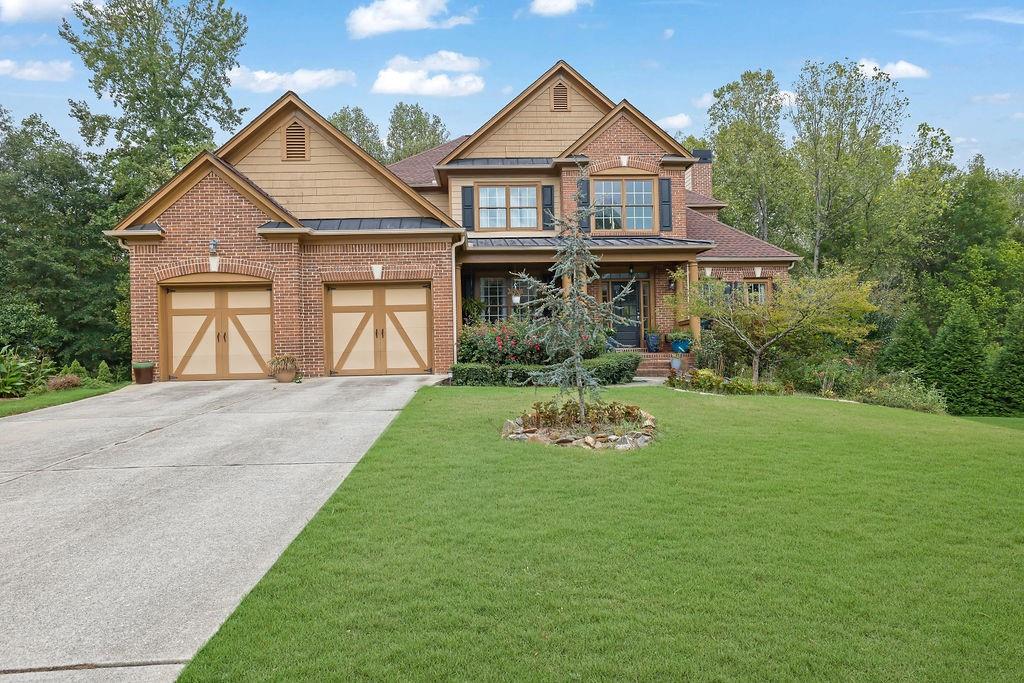Viewing Listing MLS# 388212386
Woodstock, GA 30188
- 4Beds
- 2Full Baths
- 1Half Baths
- N/A SqFt
- 2005Year Built
- 1.25Acres
- MLS# 388212386
- Residential
- Single Family Residence
- Active
- Approx Time on Market5 months, 11 days
- AreaN/A
- CountyCherokee - GA
- Subdivision TOMAHAWK
Overview
Welcome to your dream home in Woodstock, where luxury meets convenience in a location that offers the best of both worlds. Perfectly situated between the vibrant Downtown Woodstock and the upscale Avalon, this property ensures you are never far from the finest shopping, dining, and entertainment options.Step onto the charming front porch, the perfect spot for morning coffee or evening relaxation. As you enter the home, you are greeted by a seamless blend of elegance and modern comfort. The kitchen is a chef's paradise, featuring stunning quartz countertops, high-end Sub-Zero appliances, and a spacious island ideal for meal prep and casual dining. Every detail, from the sleek cabinetry to the sophisticated lighting fixtures, has been meticulously chosen to create a space that is both functional and beautiful. The open floor plan effortlessly connects the living and dining areas, creating a perfect flow for entertaining. Natural light floods the space, highlighting the beautiful finishes and making every room feel bright and welcoming. The oversized back deck extends your living space outdoors, providing an ideal setting for hosting gatherings or enjoying peaceful moments. Half of the deck is screened in, offering a versatile space for year-round enjoyment. The backyard is your private oasis, meticulously landscaped to create a serene environment where you can unwind and escape. The luxurious feel continues upstairs, you will find four spacious bedrooms, each designed with comfort and style in mind. The oversized master suite is a true retreat, featuring a luxurious walk-in closet with custom built-ins that provide ample storage and organization. The master bathroom is a sanctuary, with elegant fixtures and finishes that create a spa-like atmosphere. Each additional bedroom offers generous space and custom storage solutions, ensuring that every family member has their own haven. The unfinished basement presents endless possibilities for customization. Whether you envision a home gym, an entertainment area, or an additional living space, this blank canvas allows you to tailor the home to your unique needs and desires. No detail has been overlooked in this meticulously updated home. From the high-end finishes to the thoughtful design, every aspect of this property has been crafted to offer the perfect blend of luxury and comfort. Experience the serenity of your private oasis while being just minutes away from the best that Woodstock has to offer.Dont miss the opportunity to make this exquisite home yours. Schedule a showing today and step into the luxurious lifestyle you deserve.
Association Fees / Info
Hoa: 1
Community Features: Near Schools, Near Shopping, Near Trails/Greenway, Pickleball
Bathroom Info
Halfbaths: 1
Total Baths: 3.00
Fullbaths: 2
Room Bedroom Features: Oversized Master
Bedroom Info
Beds: 4
Building Info
Habitable Residence: Yes
Business Info
Equipment: None
Exterior Features
Fence: Back Yard
Patio and Porch: Deck, Front Porch, Patio, Rear Porch, Screened
Exterior Features: Balcony, Garden, Lighting, Private Yard
Road Surface Type: Asphalt
Pool Private: No
County: Cherokee - GA
Acres: 1.25
Pool Desc: None
Fees / Restrictions
Financial
Original Price: $750,000
Owner Financing: Yes
Garage / Parking
Parking Features: Garage, Parking Pad
Green / Env Info
Green Energy Generation: None
Handicap
Accessibility Features: None
Interior Features
Security Ftr: Carbon Monoxide Detector(s), Smoke Detector(s)
Fireplace Features: Family Room
Levels: Two
Appliances: Dishwasher, Gas Range, Range Hood, Refrigerator
Laundry Features: In Hall, Laundry Room
Interior Features: Crown Molding, Double Vanity, High Ceilings 9 ft Upper, High Ceilings 10 ft Main, Recessed Lighting, Tray Ceiling(s), Walk-In Closet(s)
Flooring: Carpet, Hardwood
Spa Features: None
Lot Info
Lot Size Source: Public Records
Lot Features: Back Yard, Front Yard, Landscaped, Private
Lot Size: x
Misc
Property Attached: No
Home Warranty: Yes
Open House
Other
Other Structures: None
Property Info
Construction Materials: HardiPlank Type
Year Built: 2,005
Property Condition: Updated/Remodeled
Roof: Composition
Property Type: Residential Detached
Style: Craftsman, Traditional
Rental Info
Land Lease: Yes
Room Info
Kitchen Features: Breakfast Bar, Cabinets Other, Cabinets White, Kitchen Island, Solid Surface Counters, View to Family Room
Room Master Bathroom Features: Double Vanity,Separate Tub/Shower
Room Dining Room Features: Seats 12+,Separate Dining Room
Special Features
Green Features: Appliances, Doors, Insulation
Special Listing Conditions: None
Special Circumstances: None
Sqft Info
Building Area Total: 2517
Building Area Source: Public Records
Tax Info
Tax Amount Annual: 5080
Tax Year: 2,023
Tax Parcel Letter: 002N05-00000-087-000-0000
Unit Info
Utilities / Hvac
Cool System: Central Air
Electric: Other
Heating: Central
Utilities: Underground Utilities
Sewer: Public Sewer, Septic Tank
Waterfront / Water
Water Body Name: None
Water Source: Public
Waterfront Features: None
Directions
GPS friendlyListing Provided courtesy of Atlanta Fine Homes Sotheby's International
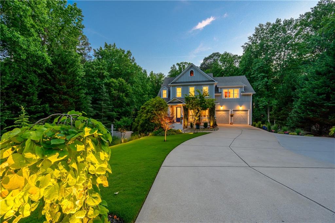
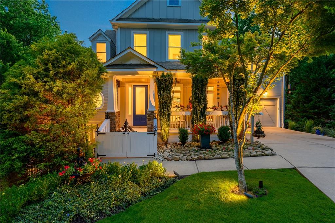
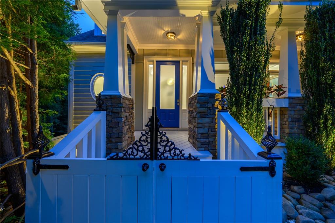
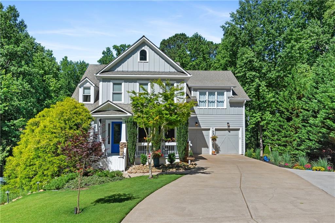
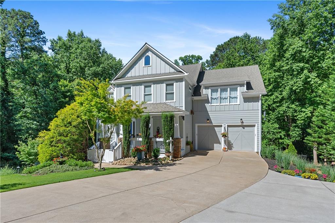
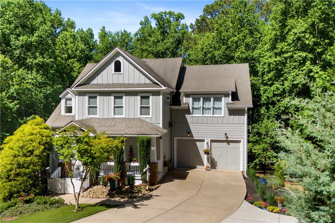
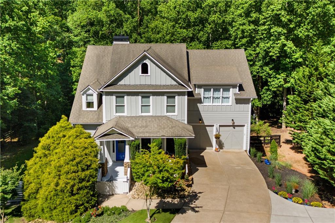
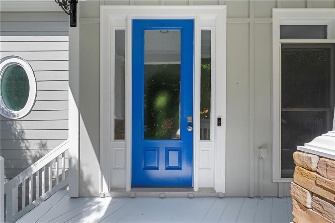
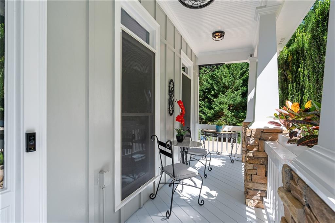
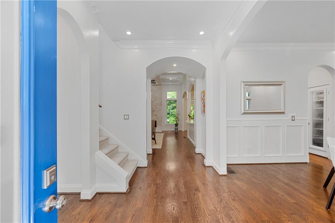
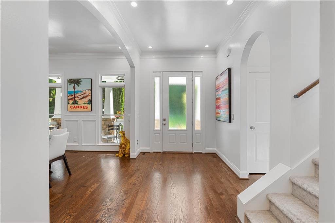
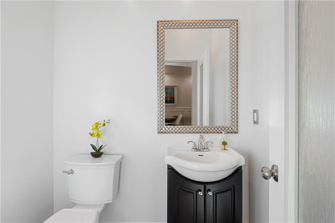
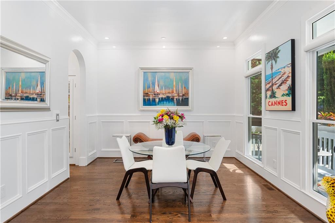
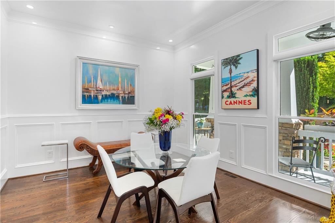
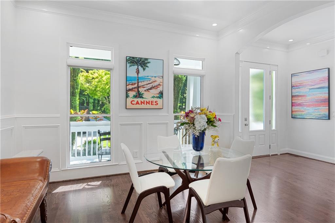
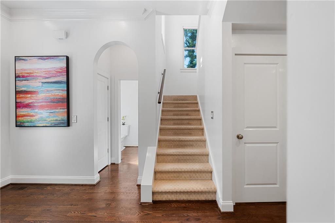
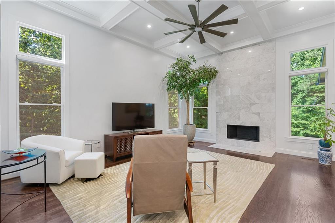
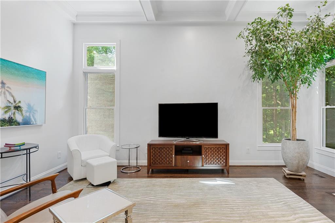
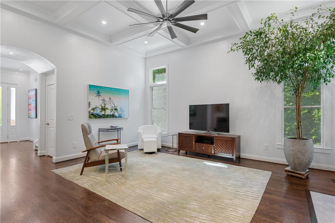
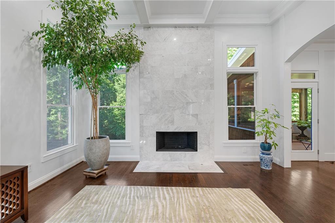
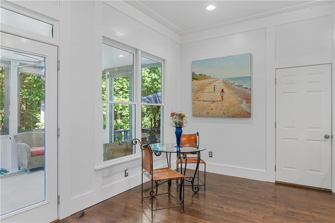
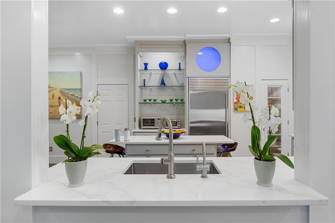
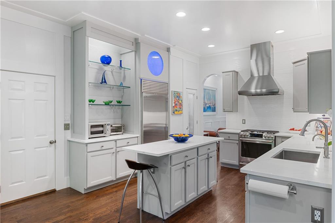
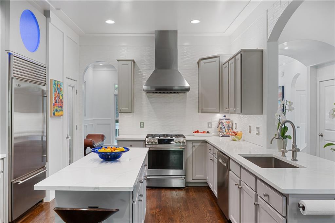
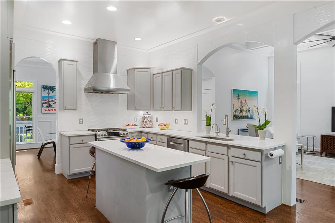
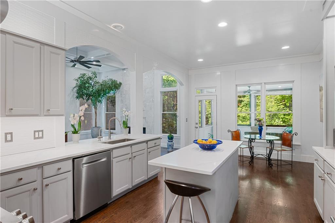
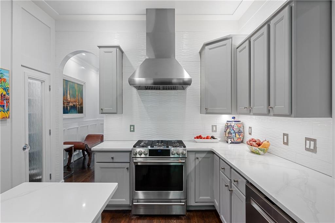
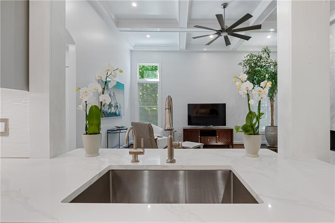
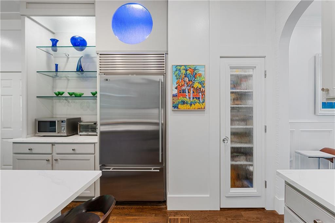
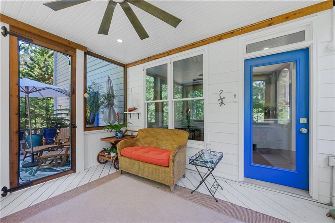
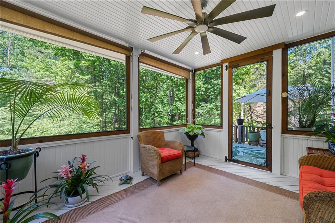
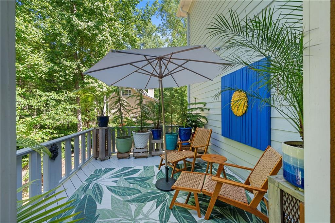
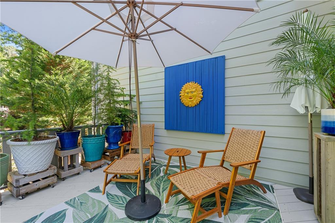
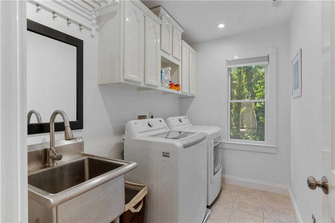
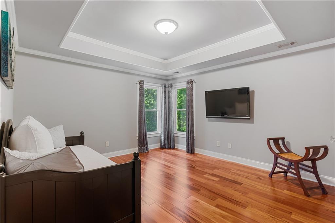
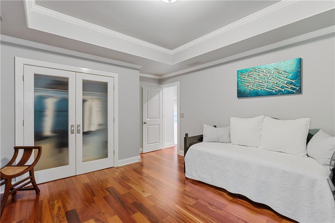
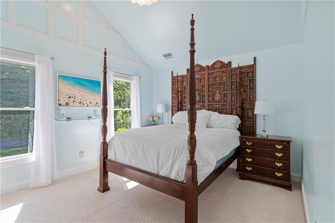
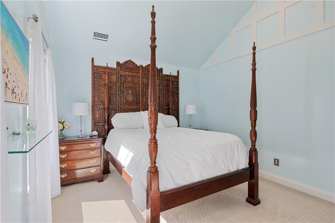
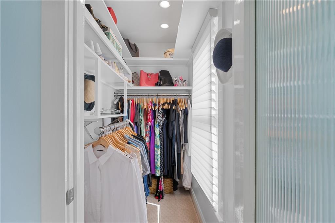
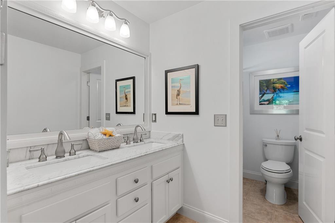
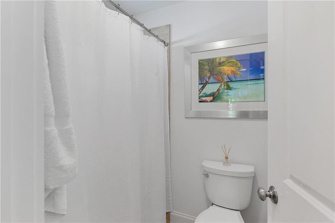
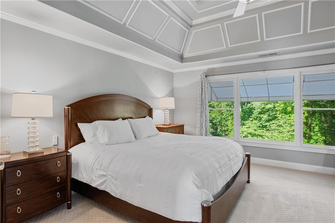
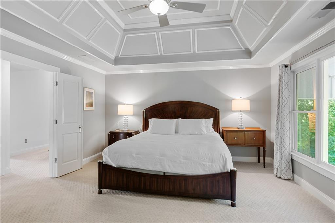
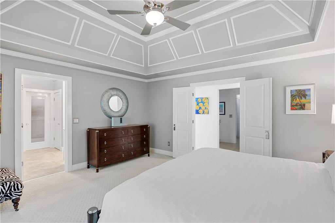
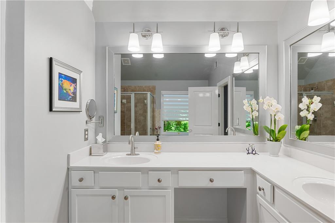
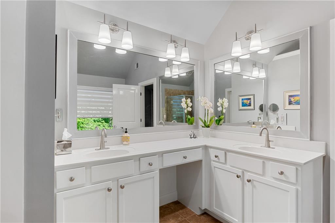
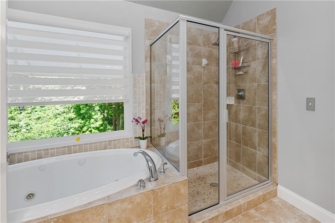
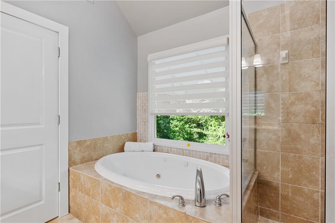
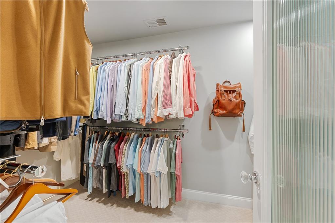
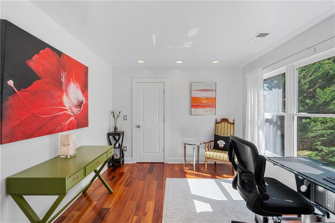
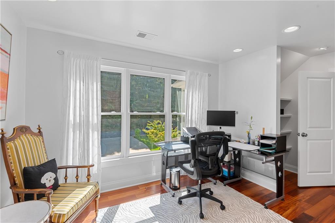
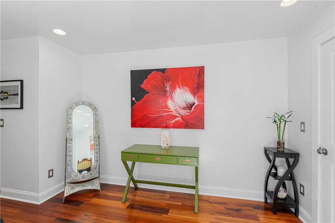
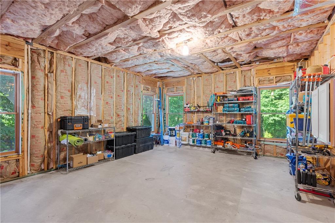
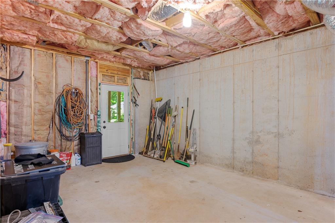
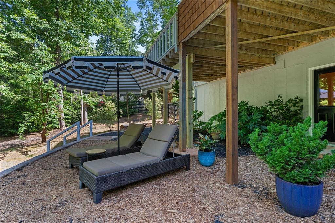
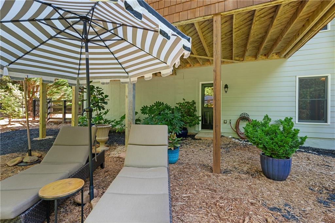
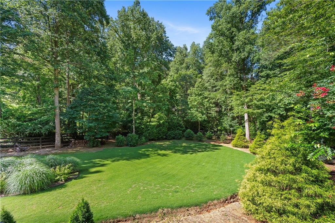
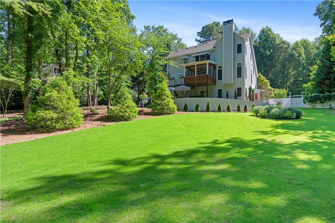
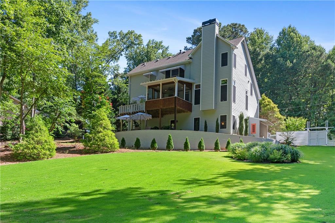
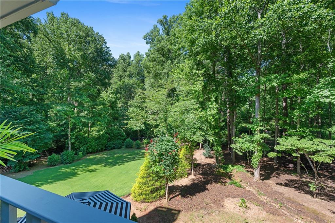
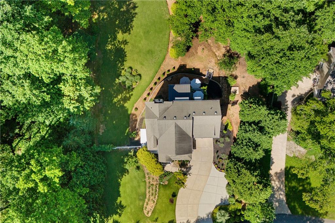
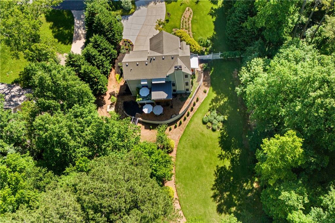
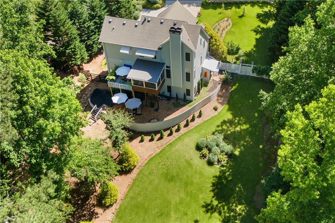
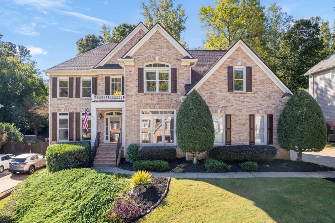
 MLS# 408573892
MLS# 408573892 