Viewing Listing MLS# 388208673
Jasper, GA 30143
- 5Beds
- 3Full Baths
- 1Half Baths
- N/A SqFt
- 2003Year Built
- 0.14Acres
- MLS# 388208673
- Residential
- Single Family Residence
- Active
- Approx Time on Market5 months, 7 days
- AreaN/A
- CountyPickens - GA
- Subdivision Big Canoe
Overview
Welcome to your dream mountain retreat nestled in the picturesque gated, country club community of Big Canoe! This charming cottage offers the perfect blend of rustic charm and modern amenities, making it an ideal escape for nature lovers and outdoor enthusiasts alike.Situated amidst the majestic Blue Ridge Mountains, this cozy retreat boasts breathtaking views of lush forests, rolling hills, and sparkling lakes. Whether you're seeking a peaceful weekend getaway, a short term rental investment property or a year round home that provides an active lifestyle spent with friends playing tennis and golf, hiking the gorgeous N. GA Mtns, swimming in the pools or the lake, this property offers the ultimate in possibilities. Step inside to discover a warm and inviting interior featuring gorgeous wood mill work, hardwood floors, and a stone fireplace that creates the perfect ambiance for cozy nights in. The open-concept living area is ideal for entertaining, with plenty of space for family and friends to gather and relax.The well-appointed kitchen is a chef's delight, complete with stainless steel appliances, granite countertops, and ample cabinet space for all your culinary creations. Enjoy your morning coffee or evening cocktails on the spacious decks, screened in porch, or take a dip in the private hot tub where you can soak in the breathtaking views and listen to the sounds of nature all around you.Retreat to the private, large main level master suite, where you'll find a luxurious en-suite bathroom and views to the mountains nearby. This home features 2 additional bedrooms and a bath upstairs with a loft area and also offers plenty of space for guests or family members on the terrace level featuring 2 additional bedrooms, Jack/Jill bath and large family room. This flexible floor plan allows for endless possibilities.Outside, the beauty of Big Canoe awaits you with its miles of hiking trails, championship golf courses, tennis courts, rustically elegant clubhouse, and pristine lakes perfect for fishing, boating, and swimming. Whether you prefer to explore the great outdoors or simply relax and unwind in the peace and quiet of nature, this fully furnished mountain cottage offers something for everyone.Don't miss your chance to own a piece of paradise in Big Canoe - schedule your private showing today and start living the mountain lifestyle you've always dreamed of!***Seller offering to pay Buyers $4,000 Capitol Contribution Fee (Mandatory POA Fee Charged to all Homebuyers of Big Canoe) with accepted offer by Nov 1, 2024. ***
Association Fees / Info
Hoa Fees: 381
Hoa: Yes
Hoa Fees Frequency: Monthly
Hoa Fees: 225
Community Features: Clubhouse, Country Club, Fishing, Fitness Center, Gated, Golf, Homeowners Assoc, Lake, Near Trails/Greenway, Pickleball, Pool, Tennis Court(s)
Hoa Fees Frequency: Monthly
Association Fee Includes: Insurance, Maintenance Grounds, Termite
Bathroom Info
Main Bathroom Level: 1
Halfbaths: 1
Total Baths: 4.00
Fullbaths: 3
Room Bedroom Features: Master on Main
Bedroom Info
Beds: 5
Building Info
Habitable Residence: No
Business Info
Equipment: None
Exterior Features
Fence: None
Patio and Porch: Covered, Deck, Enclosed, Rear Porch, Screened, Side Porch
Exterior Features: Gas Grill, Private Entrance, Rain Gutters, Rear Stairs, Storage
Road Surface Type: Concrete
Pool Private: No
County: Pickens - GA
Acres: 0.14
Pool Desc: None
Fees / Restrictions
Financial
Original Price: $499,900
Owner Financing: No
Garage / Parking
Parking Features: Driveway
Green / Env Info
Green Energy Generation: None
Handicap
Accessibility Features: None
Interior Features
Security Ftr: Security Gate, Security Guard, Smoke Detector(s)
Fireplace Features: Factory Built, Family Room
Levels: Three Or More
Appliances: Dishwasher, Disposal, Dryer, Electric Oven, Electric Range, Electric Water Heater, Microwave, Refrigerator
Laundry Features: Laundry Room, Main Level
Interior Features: Cathedral Ceiling(s), Crown Molding, Double Vanity, High Ceilings 10 ft Main, Recessed Lighting, Walk-In Closet(s)
Flooring: Carpet, Ceramic Tile, Hardwood
Spa Features: None
Lot Info
Lot Size Source: Other
Lot Features: Front Yard, Landscaped, Mountain Frontage
Lot Size: 0X0
Misc
Property Attached: No
Home Warranty: No
Open House
Other
Other Structures: None
Property Info
Construction Materials: Cement Siding, Concrete, Frame
Year Built: 2,003
Property Condition: Resale
Roof: Composition
Property Type: Residential Detached
Style: Cluster Home, Cottage, Craftsman
Rental Info
Land Lease: No
Room Info
Kitchen Features: Breakfast Bar, Cabinets Stain, Stone Counters, View to Family Room
Room Master Bathroom Features: Double Vanity,Separate Tub/Shower,Whirlpool Tub
Room Dining Room Features: Great Room,Open Concept
Special Features
Green Features: None
Special Listing Conditions: None
Special Circumstances: None
Sqft Info
Building Area Total: 2767
Building Area Source: Owner
Tax Info
Tax Amount Annual: 2611
Tax Year: 2,023
Tax Parcel Letter: 046A-000-474-000
Unit Info
Utilities / Hvac
Cool System: Ceiling Fan(s), Central Air, Heat Pump, Zoned
Electric: 110 Volts, 220 Volts
Heating: Central, Electric, Heat Pump
Utilities: Cable Available, Electricity Available, Phone Available, Water Available
Sewer: Septic Tank
Waterfront / Water
Water Body Name: None
Water Source: Public
Waterfront Features: None
Directions
GPS Friendly. You can also ask for a map at the gateListing Provided courtesy of Keller Williams Realty Partners
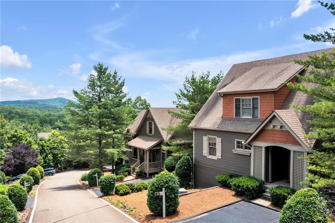
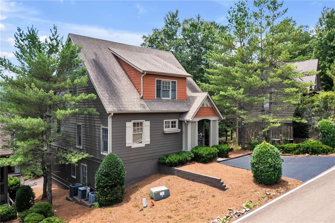
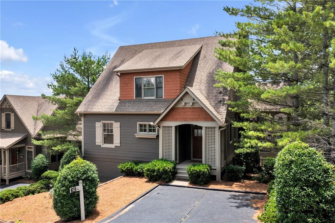
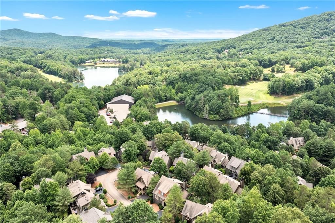
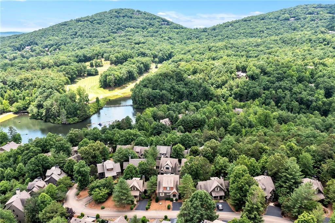
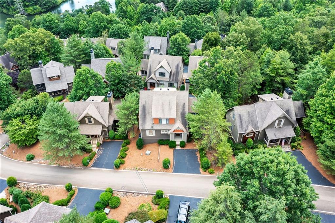
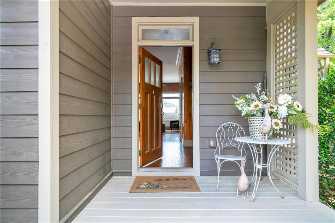
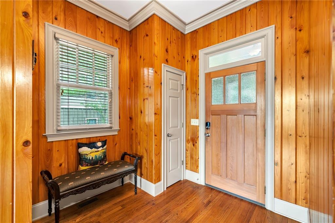
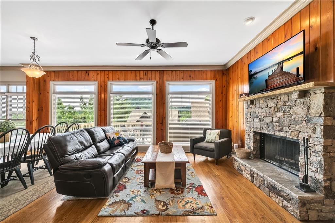
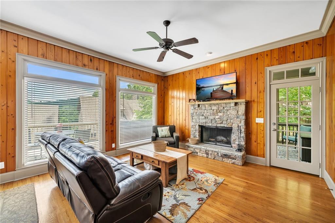
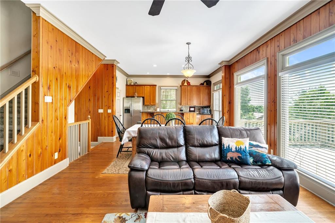
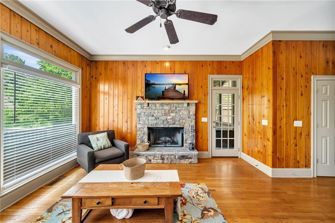
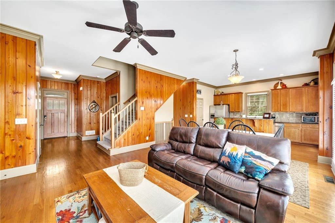
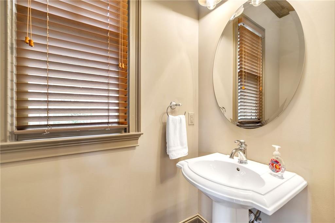
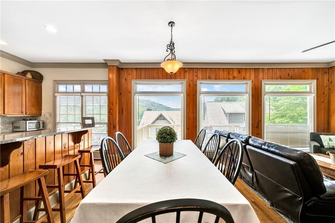
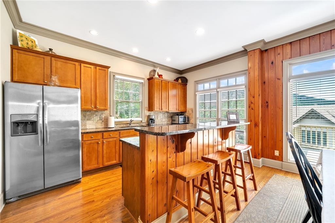
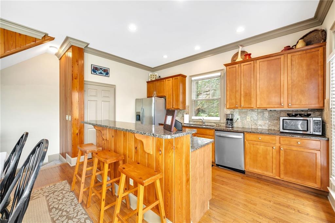
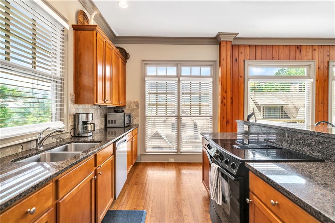
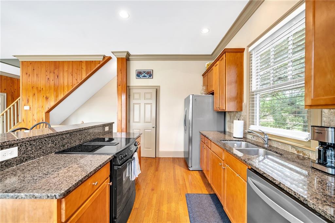
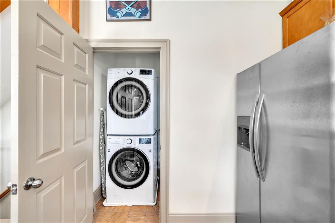
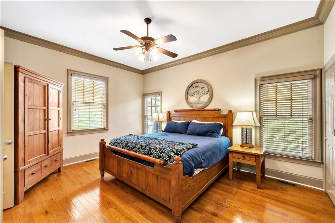
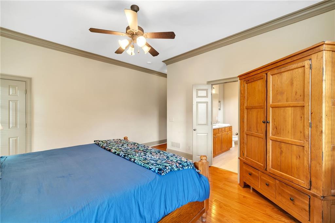
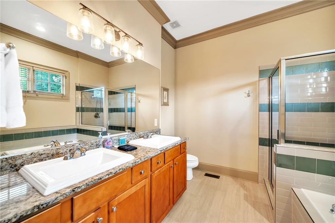
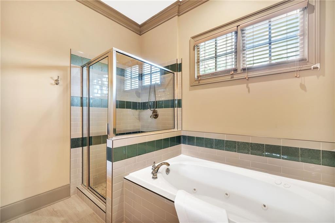
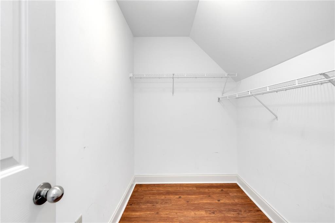
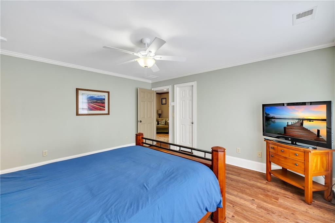
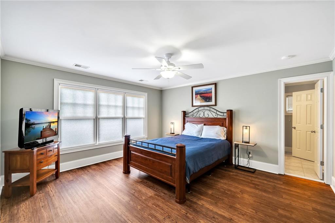
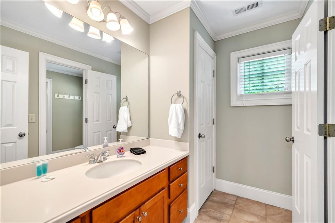
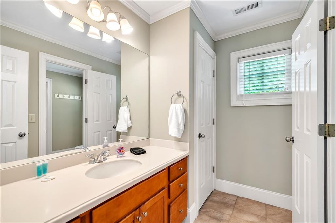
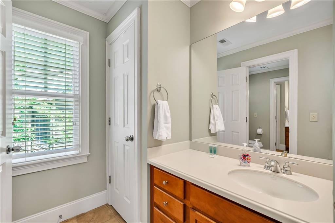
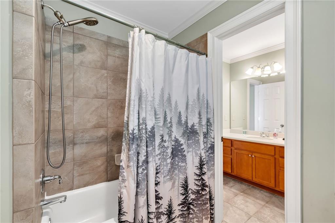
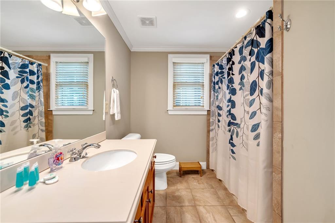
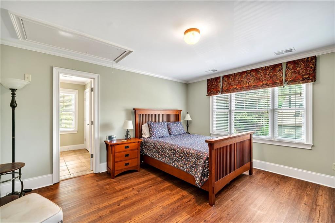
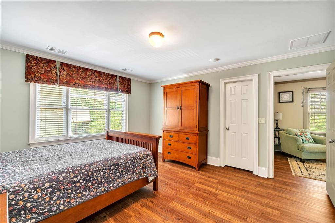
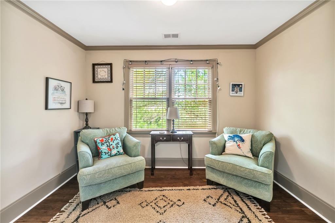
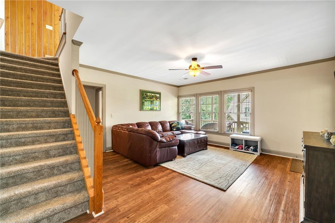
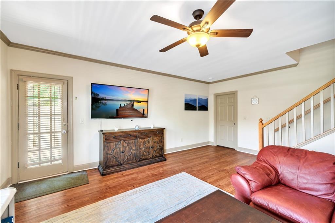
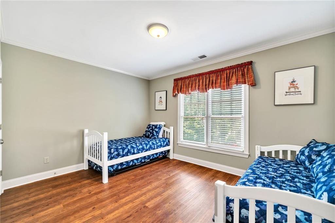
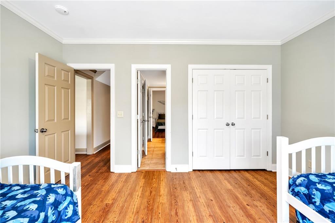
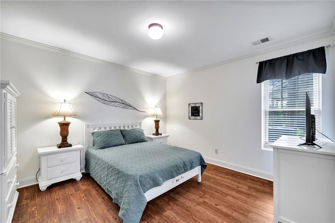
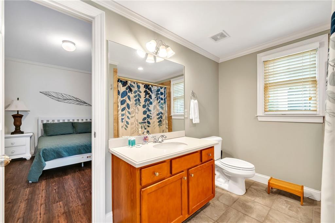
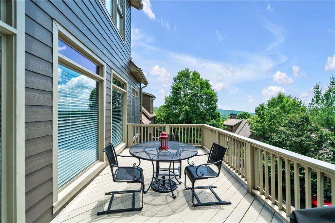
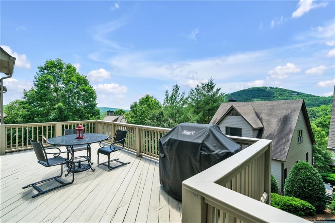
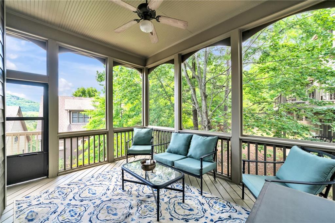
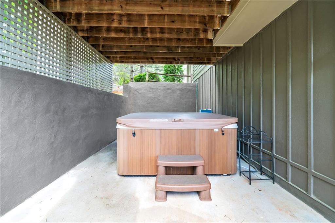
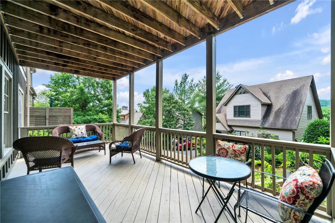
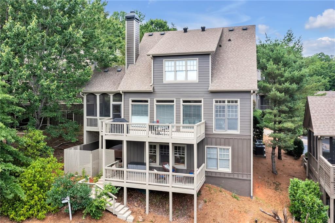
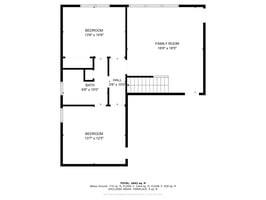
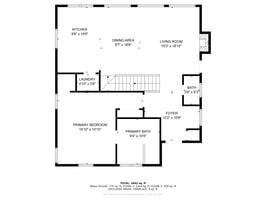
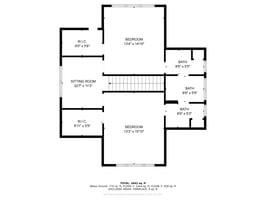
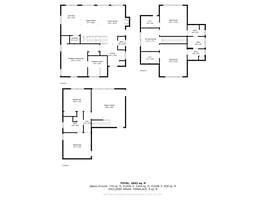
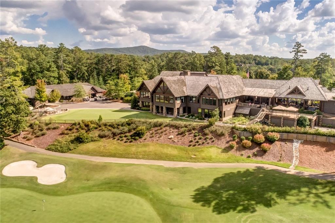
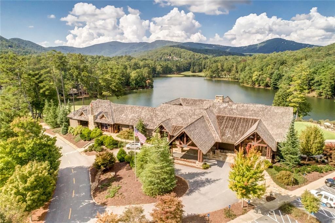
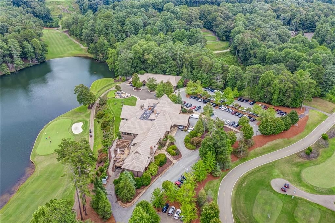
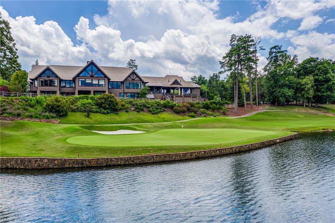
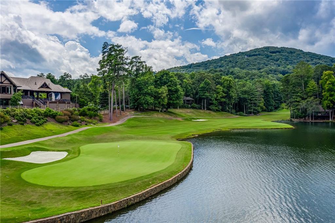
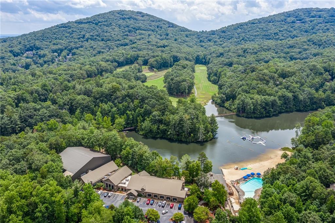
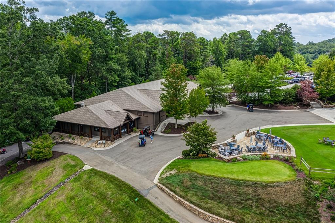
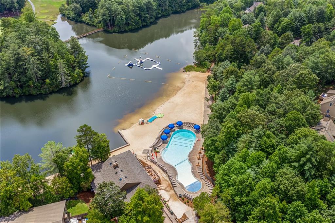
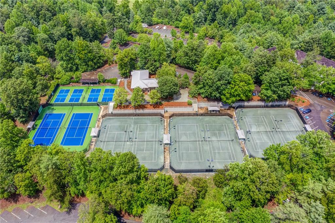
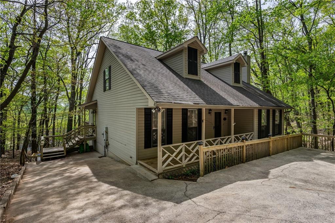
 MLS# 409041311
MLS# 409041311