Viewing Listing MLS# 388203234
Cumming, GA 30040
- 6Beds
- 5Full Baths
- N/AHalf Baths
- N/A SqFt
- 2019Year Built
- 0.38Acres
- MLS# 388203234
- Residential
- Single Family Residence
- Active
- Approx Time on Market3 months, 1 day
- AreaN/A
- CountyForsyth - GA
- Subdivision Chatsworth Manor
Overview
Explore this exquisite West-facing residence in the highly sought-after Chatsworth Manor neighborhood, where sophistication meets comfort. This 3-sided brick home offers six bedrooms and five full baths across three levels, featuring new carpet and fresh paint throughout, providing ample space for family and guests.The main level welcomes you with a grand two-story foyer, hardwood flooring, and a family room centered around a cozy fireplace. The spacious dining room, adorned with beautiful chair rail accents, is perfect for gatherings. The chef's kitchen boasts white cabinetry, stone counters, a large island, a hidden walk-in pantry, and custom high-quality drawers by Art of Drawers, with views of the family room, dining room, and sunroom.This level also includes a mudroom, a bedroom with a full bath, and a breakfast area leading to the sunroom. The sunroom, featuring French doors, opens to a painted deck overlooking the professionally landscaped backyard. The backyard includes a basketball court, gas and electric connections for outdoor seating areas, and an underground rainwater flow system.Upstairs, the luxurious master suite features a cozy sitting area, a soaking tub, a separate shower, and a dream walk-in closet. A conveniently connected laundry room links the master bedroom to the hallway. Behind the master bedroom is a bonus room that offers additional living space, ideal for an office, hobby room, or more.The upper level also includes two bedrooms with a shared Jack-and-Jill bathroom, a fourth bedroom with an en-suite bath, and a media room perfect for family movie nights and entertaining. This entire floor is filled with natural light, high ceilings, and spacious walk-in closets equipped with custom built-ins from Closet by Design and Spacemaker.The fully finished basement with new LVP flooring is a haven for entertainment and hobbies, offering a full bathroom, a bedroom, and both exterior and interior entries. It also includes a spacious area for activities, all infused with natural light and high ceilings. The three-car garage provides plenty of storage and features epoxy paint.Located on a quiet lot, this home offers privacy and tranquility. The community amenities include a pool, tennis courts, and a playground. It is conveniently located near top-rated Vickery Creek Schools, parks, shopping, and more. This exceptional home is meticulously maintained and ready for you to call it your own.
Association Fees / Info
Hoa: Yes
Hoa Fees Frequency: Annually
Hoa Fees: 1200
Community Features: Homeowners Assoc, Near Schools, Near Shopping, Pool, Sidewalks, Street Lights, Tennis Court(s)
Association Fee Includes: Swim, Tennis
Bathroom Info
Main Bathroom Level: 1
Total Baths: 5.00
Fullbaths: 5
Room Bedroom Features: Oversized Master
Bedroom Info
Beds: 6
Building Info
Habitable Residence: Yes
Business Info
Equipment: None
Exterior Features
Fence: None
Patio and Porch: Covered, Deck, Patio
Exterior Features: Courtyard, Other
Road Surface Type: Paved
Pool Private: No
County: Forsyth - GA
Acres: 0.38
Pool Desc: None
Fees / Restrictions
Financial
Original Price: $1,100,000
Owner Financing: Yes
Garage / Parking
Parking Features: Attached, Garage, Kitchen Level
Green / Env Info
Green Energy Generation: None
Handicap
Accessibility Features: None
Interior Features
Security Ftr: Smoke Detector(s)
Fireplace Features: Family Room
Levels: Two
Appliances: Dishwasher, Gas Cooktop
Laundry Features: Laundry Room, Upper Level
Interior Features: Entrance Foyer 2 Story, Tray Ceiling(s), Walk-In Closet(s)
Flooring: Carpet, Ceramic Tile, Hardwood, Vinyl
Spa Features: None
Lot Info
Lot Size Source: Public Records
Lot Features: Back Yard, Front Yard
Lot Size: x
Misc
Property Attached: No
Home Warranty: Yes
Open House
Other
Other Structures: None
Property Info
Construction Materials: Brick 3 Sides
Year Built: 2,019
Property Condition: Resale
Roof: Composition
Property Type: Residential Detached
Style: Traditional
Rental Info
Land Lease: Yes
Room Info
Kitchen Features: Breakfast Room, Cabinets White, Eat-in Kitchen, Kitchen Island, Pantry Walk-In, Stone Counters, View to Family Room
Room Master Bathroom Features: Double Vanity,Separate Tub/Shower,Soaking Tub
Room Dining Room Features: Separate Dining Room
Special Features
Green Features: None
Special Listing Conditions: None
Special Circumstances: None
Sqft Info
Building Area Total: 6292
Building Area Source: Owner
Tax Info
Tax Amount Annual: 8661
Tax Year: 2,023
Tax Parcel Letter: 057-000-317
Unit Info
Utilities / Hvac
Cool System: Central Air, Zoned
Electric: 110 Volts
Heating: Central, Natural Gas, Zoned
Utilities: Sewer Available, Underground Utilities
Sewer: Public Sewer
Waterfront / Water
Water Body Name: None
Water Source: Public
Waterfront Features: None
Directions
GPS FriendlyListing Provided courtesy of Keller Williams North Atlanta
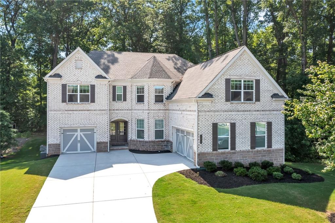
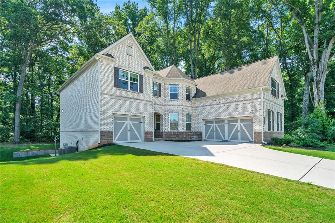
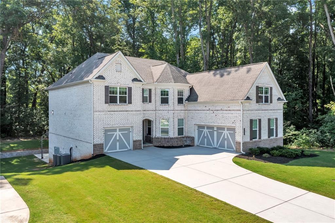
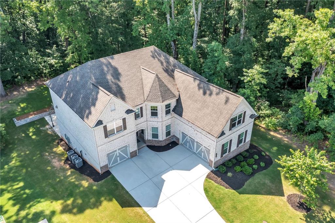
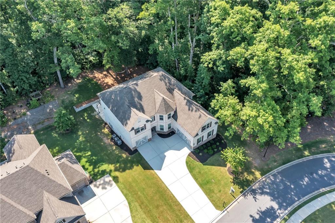
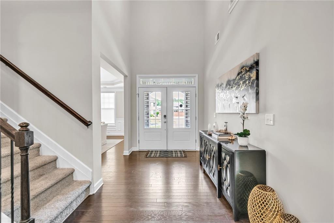
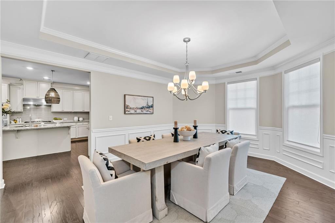
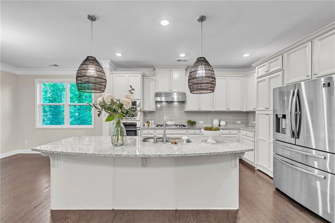
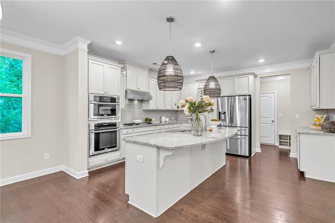
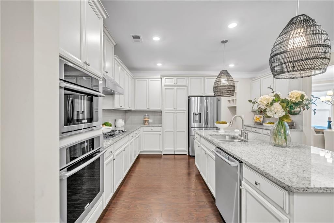
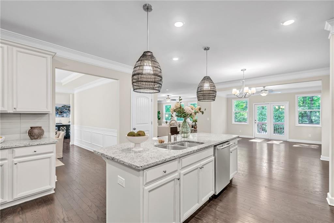
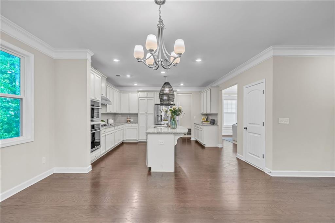
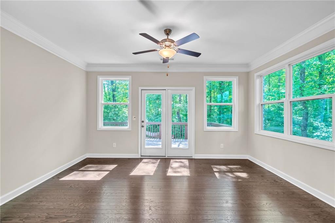
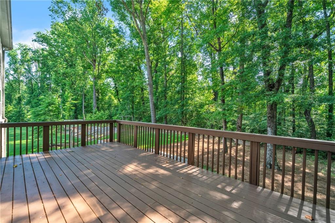
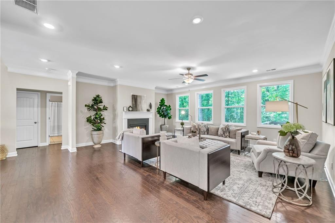
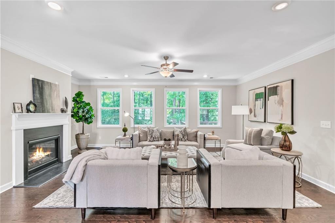
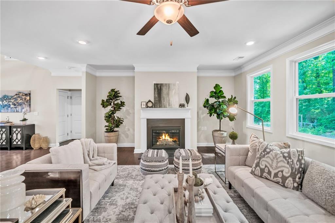
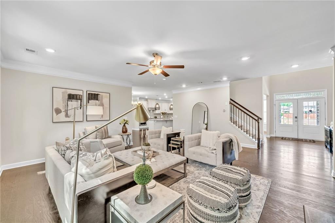
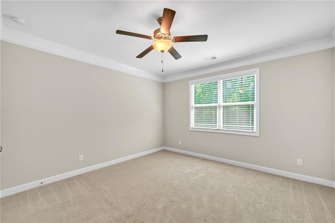
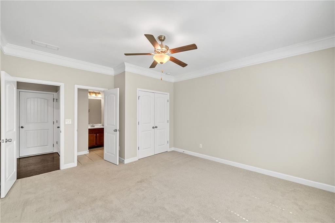
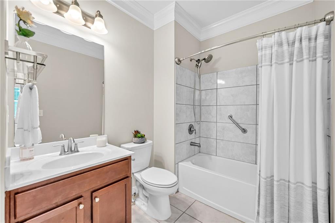
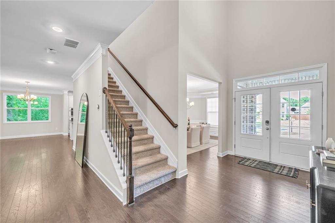
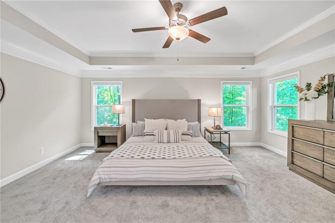
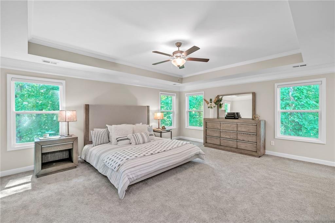
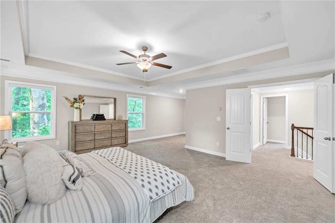
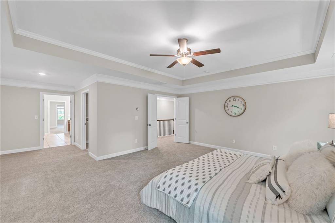
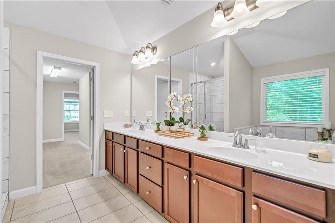
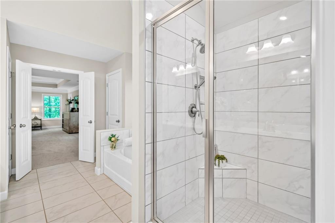
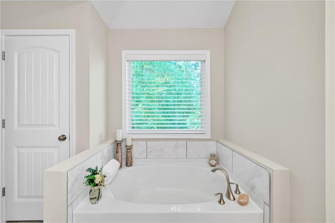
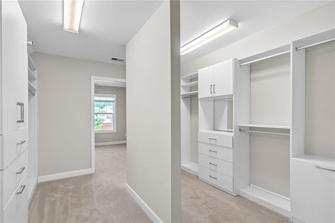
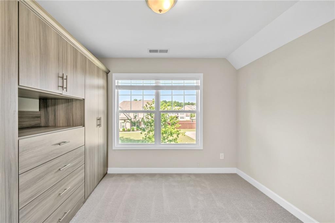
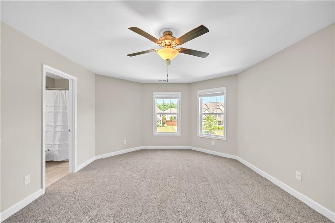
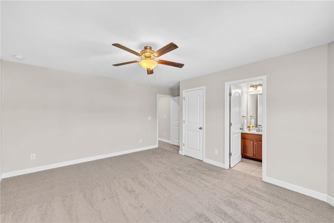
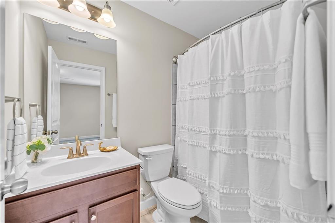
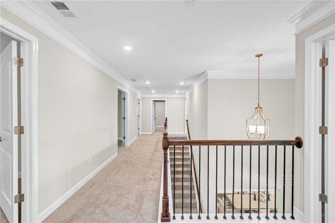
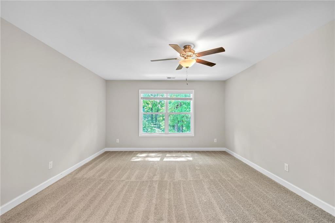
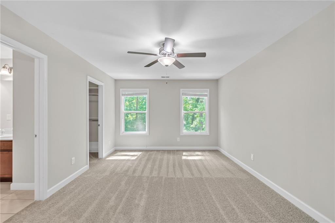
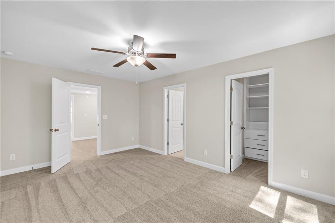
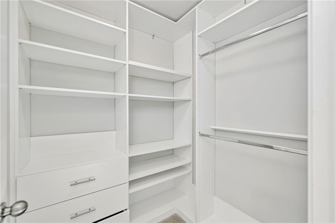
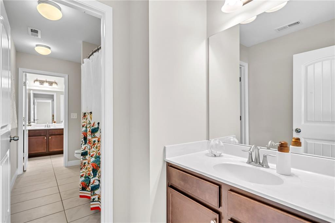
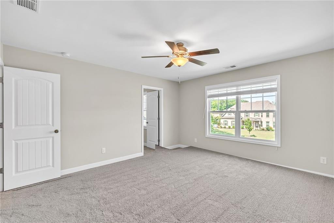
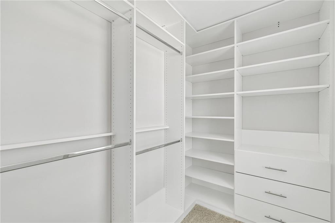
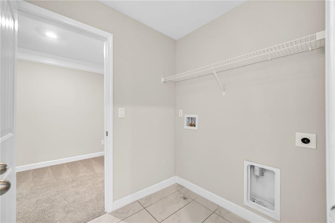
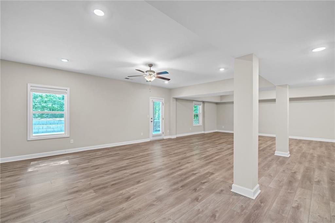
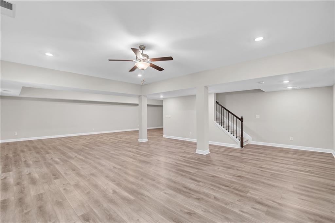
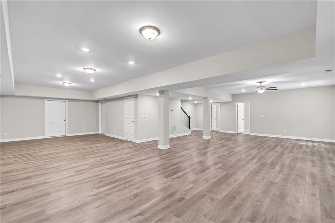
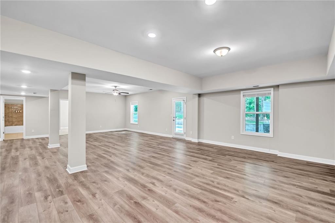
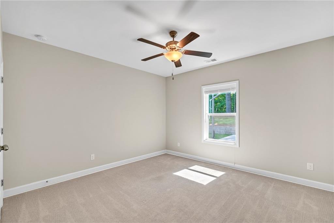
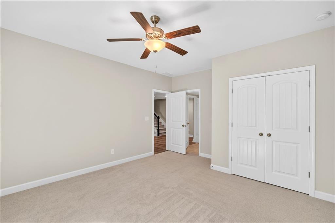
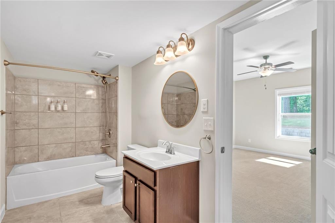
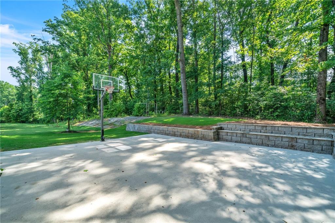
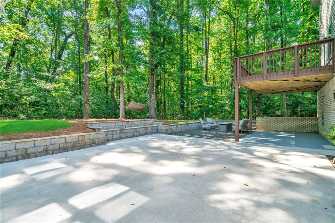
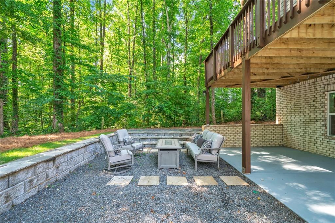
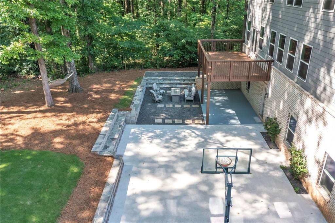
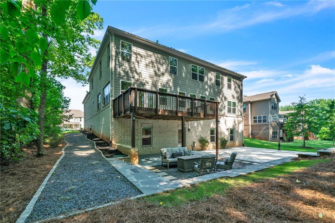
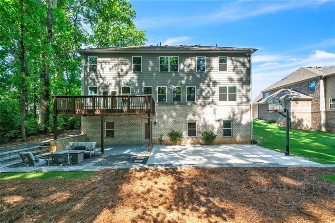
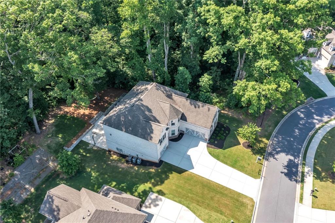
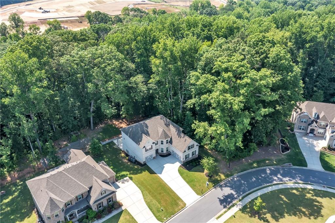
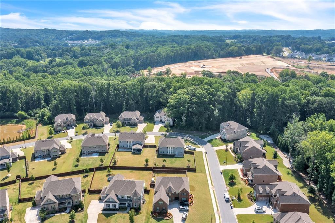
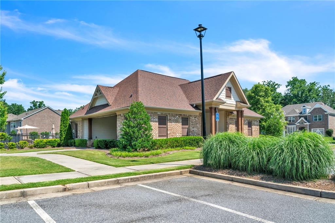
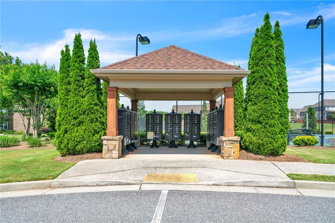
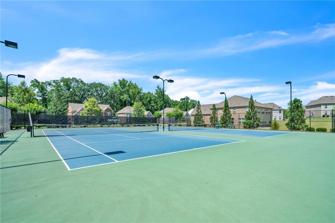
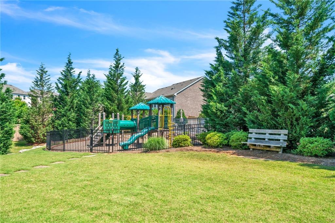
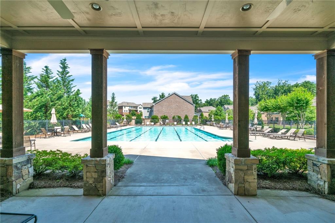
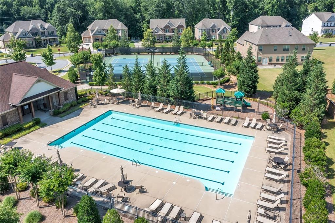
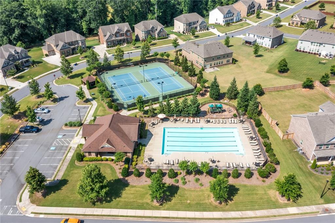
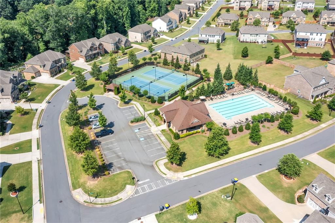
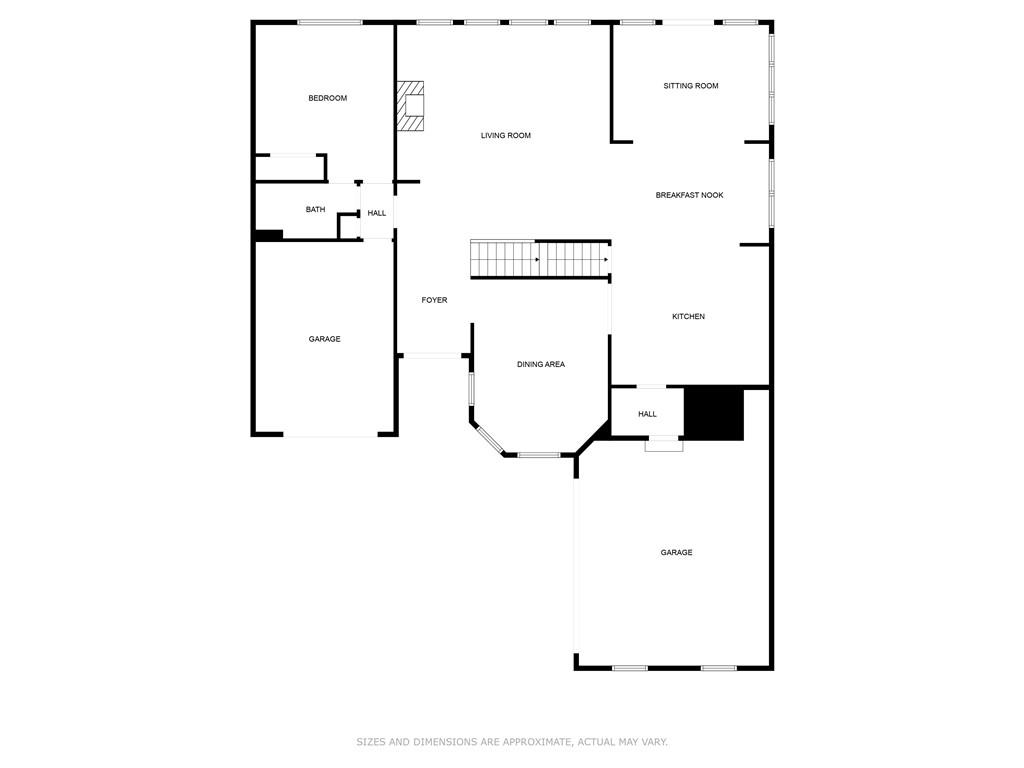
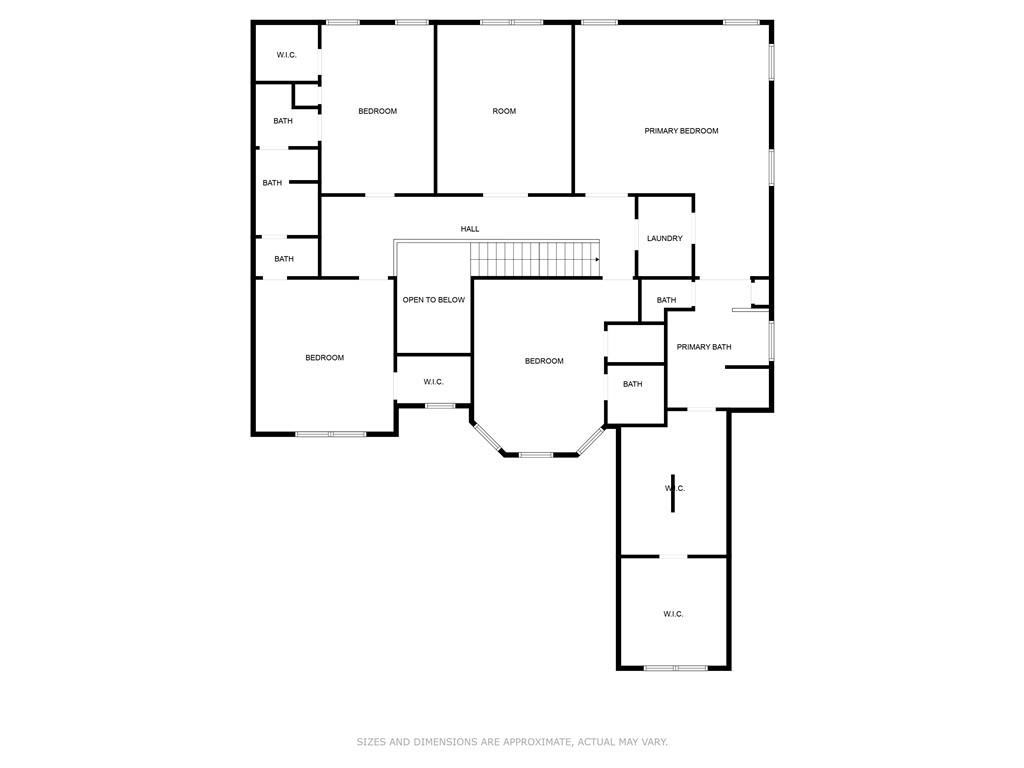
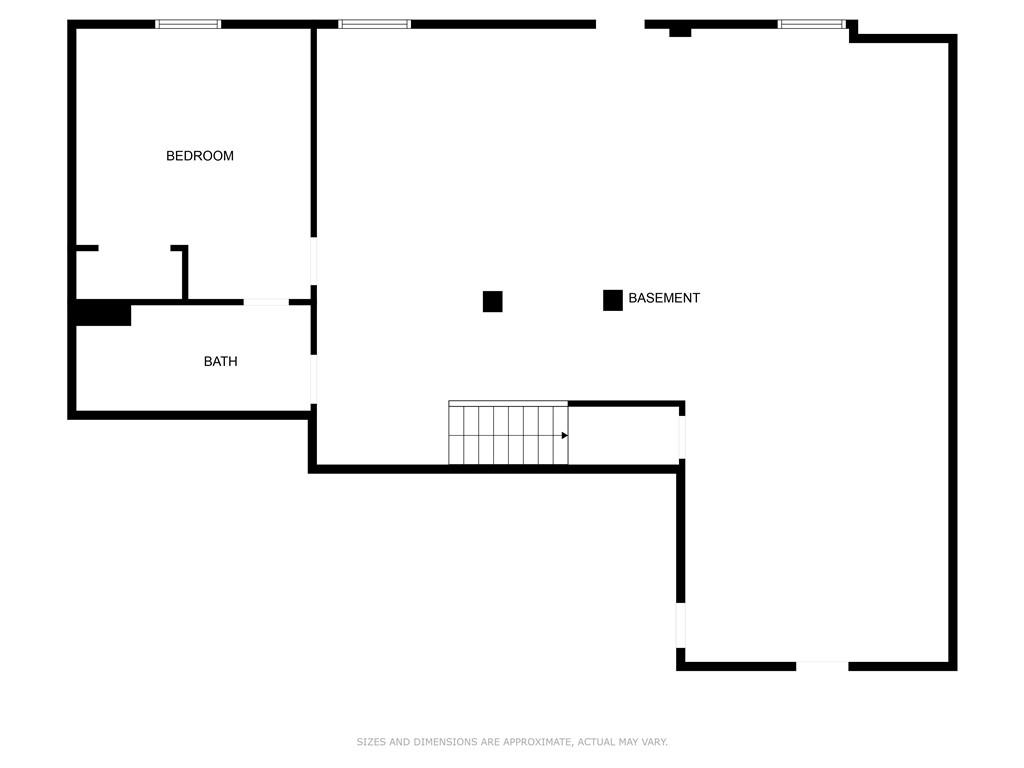
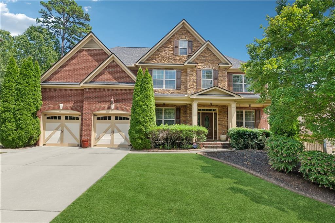
 MLS# 399430863
MLS# 399430863