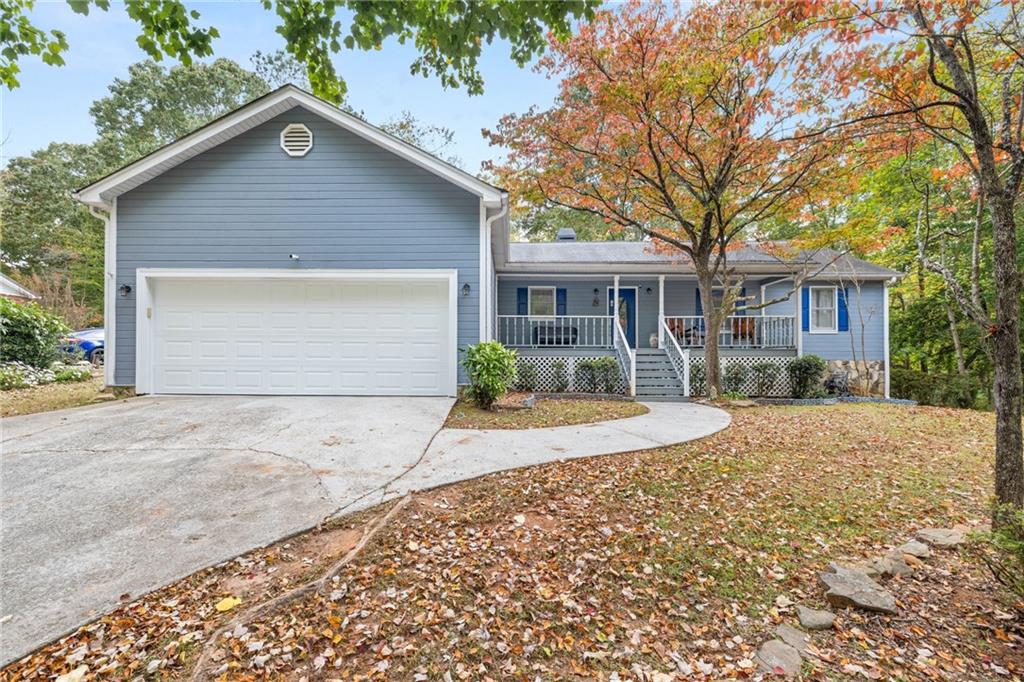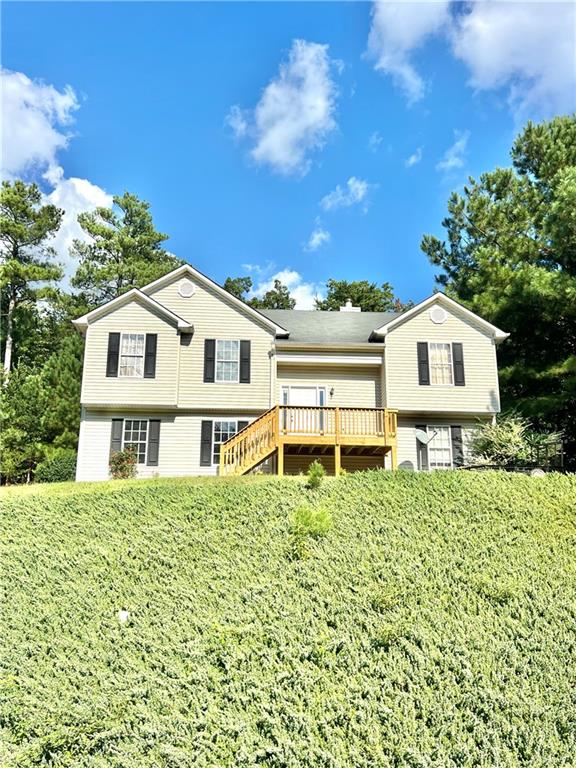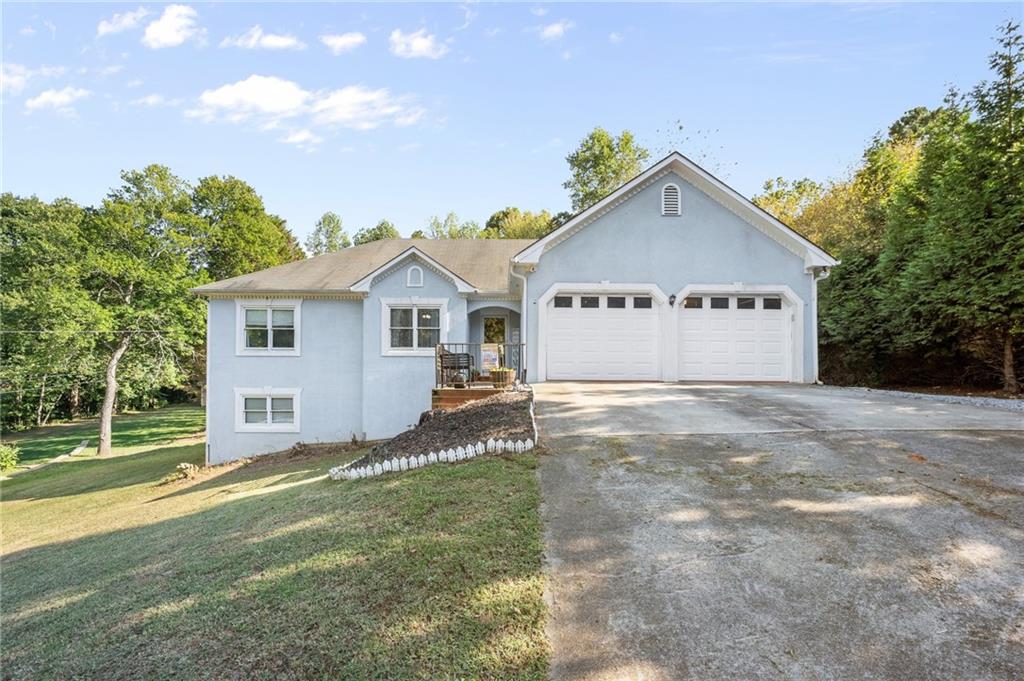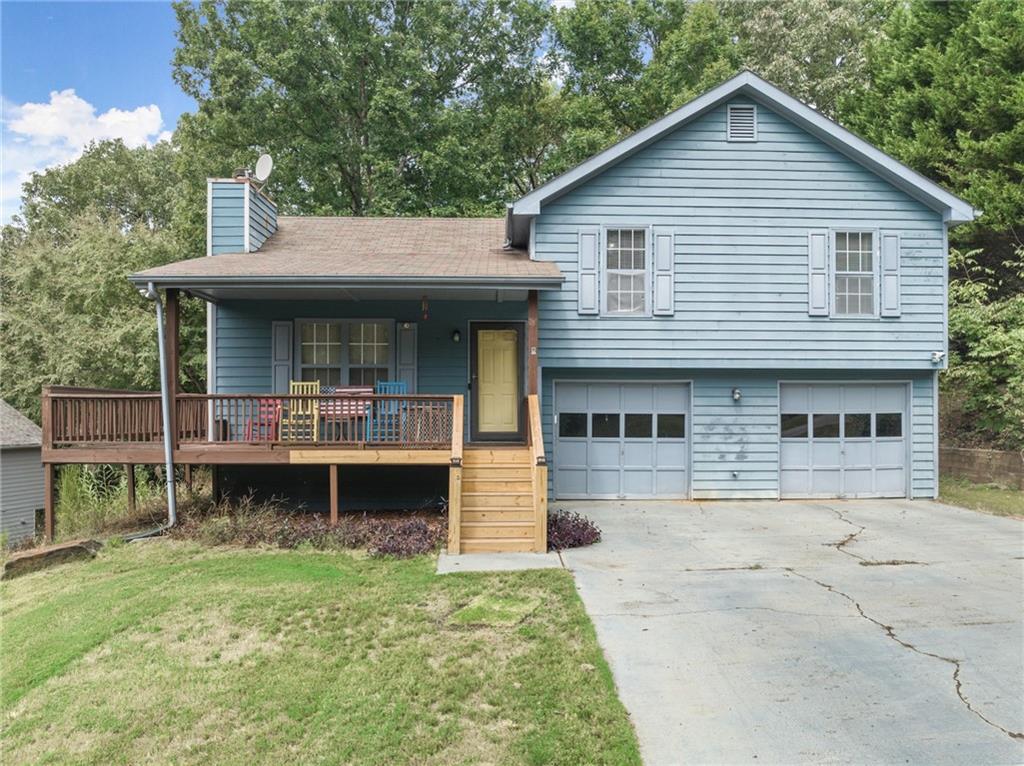Viewing Listing MLS# 388196092
Flowery Branch, GA 30542
- 3Beds
- 2Full Baths
- N/AHalf Baths
- N/A SqFt
- 1999Year Built
- 0.57Acres
- MLS# 388196092
- Residential
- Single Family Residence
- Active
- Approx Time on Market5 months, 4 days
- AreaN/A
- CountyHall - GA
- Subdivision Southern Oaks
Overview
Welcome to this charming 3 bedroom, 2 bath ranch-style home located in the desirable Flowery Branch area. Step inside to a bright and open floor plan featuring newer LVP flooring in the living room, eat-in kitchen, and hallway, providing a modern and cohesive look.The kitchen is a cook's delight with stunning granite countertops, offering ample space for meal prep and entertaining. The primary suite is a true retreat with a separate garden tub and shower, along with a spacious walk-in closet for all your storage needs.Outdoor enthusiasts will love the beautifully manicured front and back yards, highlighted by a stunning perennial flower garden that blooms year after year. Enjoy outdoor living on the elevated decking and large patio, perfect for gatherings and relaxation. The fenced backyard provides privacy and security, ideal for pets and children to play safely.To top it all off, this home features an inviting front porch where you can enjoy your morning coffee or watch the sunset. Dont miss out on the opportunity to make this beautiful home your own!
Association Fees / Info
Hoa: No
Community Features: None
Bathroom Info
Main Bathroom Level: 2
Total Baths: 2.00
Fullbaths: 2
Room Bedroom Features: Master on Main
Bedroom Info
Beds: 3
Building Info
Habitable Residence: Yes
Business Info
Equipment: None
Exterior Features
Fence: Chain Link, Fenced
Patio and Porch: Deck, Front Porch
Exterior Features: Private Entrance, Rain Gutters, Other
Road Surface Type: Gravel
Pool Private: No
County: Hall - GA
Acres: 0.57
Pool Desc: None
Fees / Restrictions
Financial
Original Price: $345,000
Owner Financing: Yes
Garage / Parking
Parking Features: Garage, Garage Door Opener, Garage Faces Front, Kitchen Level
Green / Env Info
Green Energy Generation: None
Handicap
Accessibility Features: None
Interior Features
Security Ftr: Smoke Detector(s)
Fireplace Features: Factory Built, Family Room
Levels: One
Appliances: Dishwasher, Electric Range, Electric Water Heater, Microwave, Refrigerator, Self Cleaning Oven
Laundry Features: In Kitchen, Main Level
Interior Features: Disappearing Attic Stairs, Entrance Foyer, High Ceilings 9 ft Main, High Speed Internet, Tray Ceiling(s), Walk-In Closet(s)
Flooring: Carpet, Vinyl
Spa Features: None
Lot Info
Lot Size Source: Other
Lot Features: Back Yard, Cul-De-Sac, Sloped
Misc
Property Attached: No
Home Warranty: Yes
Open House
Other
Other Structures: None
Property Info
Construction Materials: Vinyl Siding
Year Built: 1,999
Property Condition: Resale
Roof: Composition, Shingle
Property Type: Residential Detached
Style: Ranch, Traditional
Rental Info
Land Lease: Yes
Room Info
Kitchen Features: Pantry, Solid Surface Counters
Room Master Bathroom Features: Separate Tub/Shower
Room Dining Room Features: Open Concept
Special Features
Green Features: None
Special Listing Conditions: None
Special Circumstances: None
Sqft Info
Building Area Total: 1392
Building Area Source: Owner
Tax Info
Tax Amount Annual: 2647
Tax Year: 2,022
Tax Parcel Letter: 15-0048F-00-028
Unit Info
Utilities / Hvac
Cool System: Ceiling Fan(s), Central Air
Electric: None
Heating: Central, Natural Gas, Other
Utilities: Cable Available, Electricity Available, Natural Gas Available, Phone Available
Sewer: Septic Tank
Waterfront / Water
Water Body Name: None
Water Source: Public
Waterfront Features: None
Directions
GPS Friendly.Listing Provided courtesy of Re/max Center
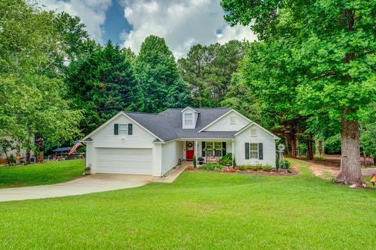
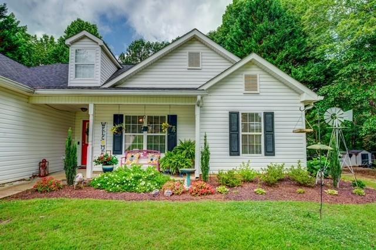
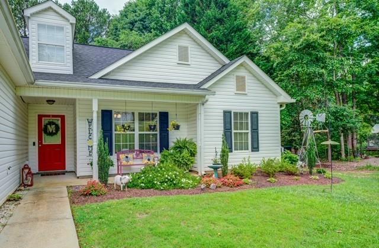
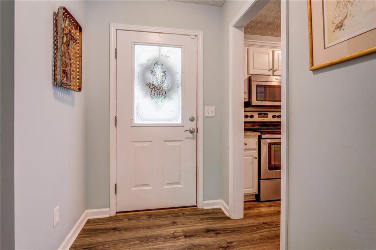
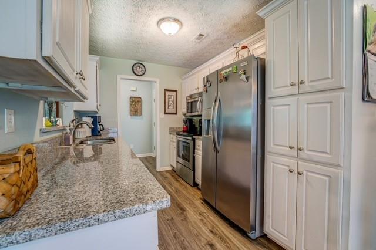
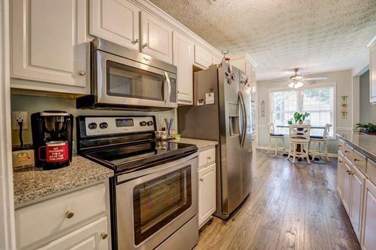
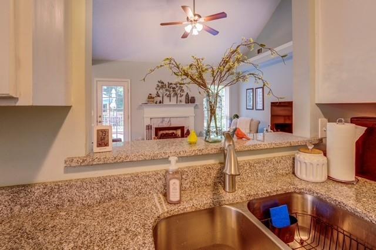
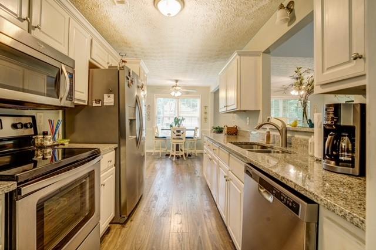
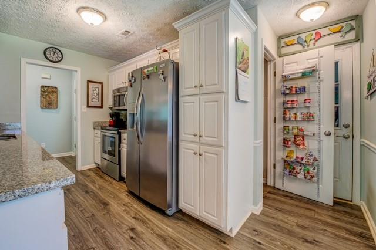
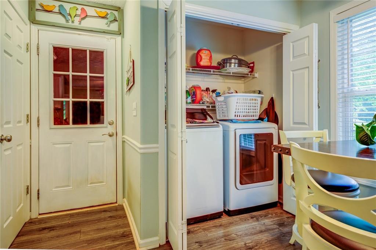
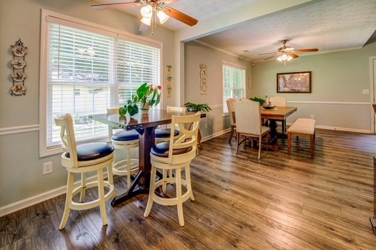
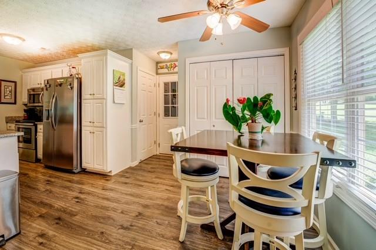
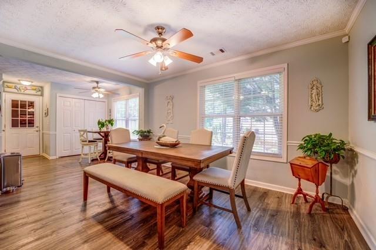
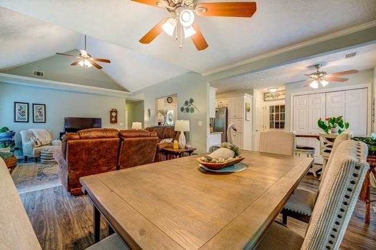
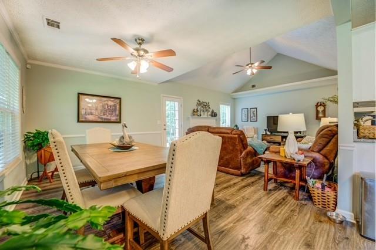
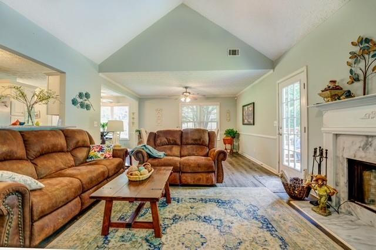
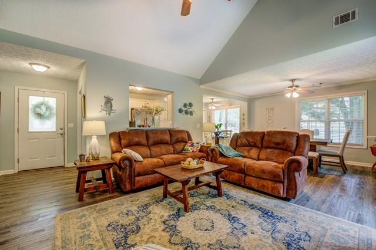
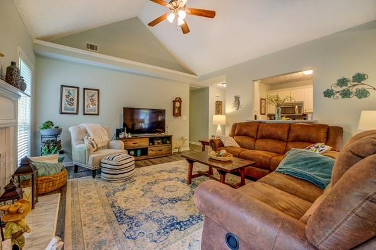
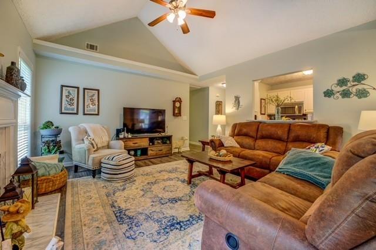
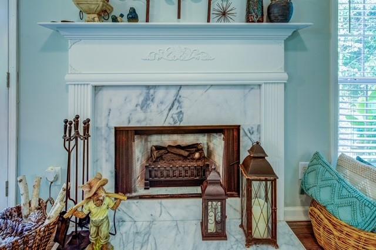
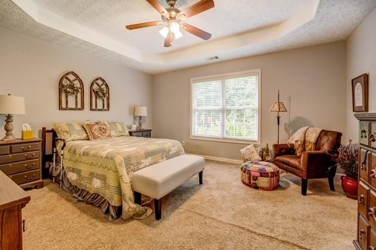
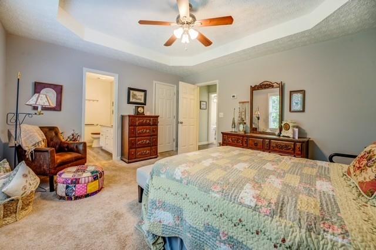
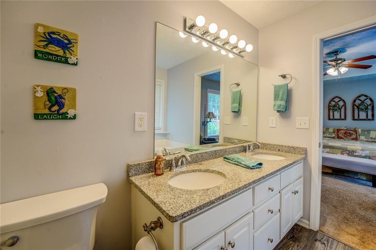
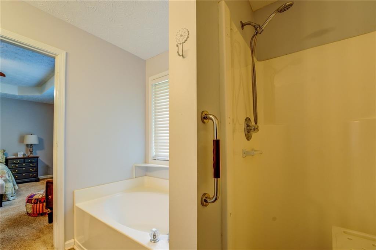
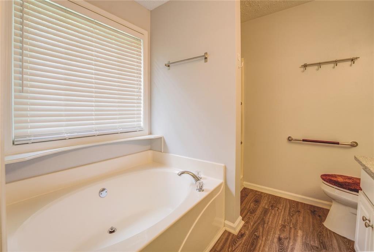
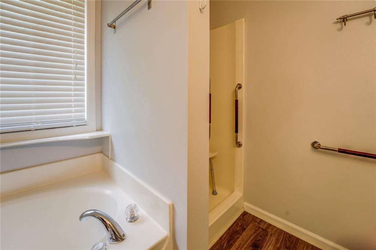
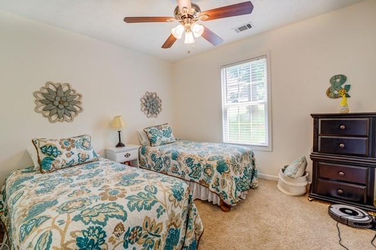
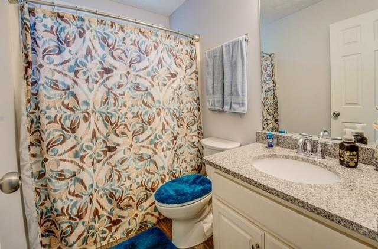
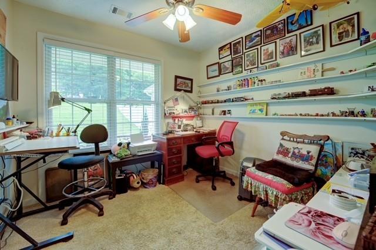
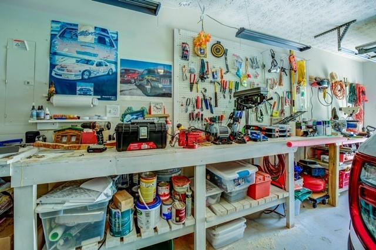
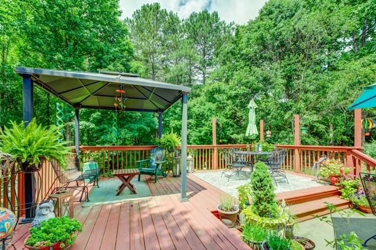
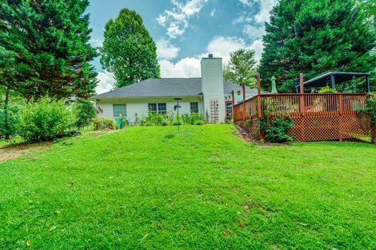
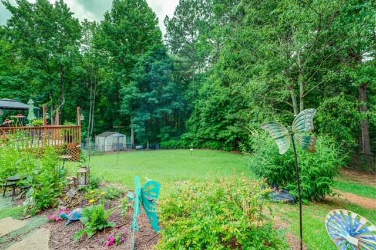
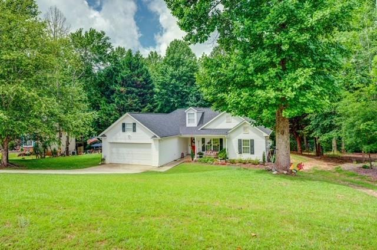
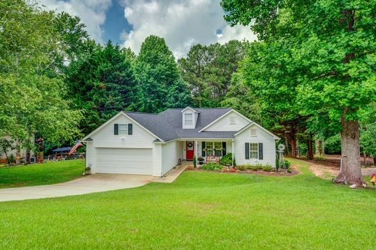
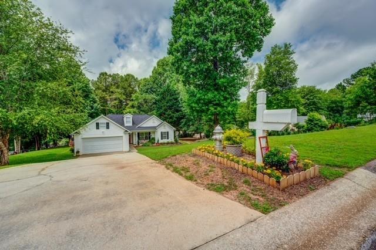
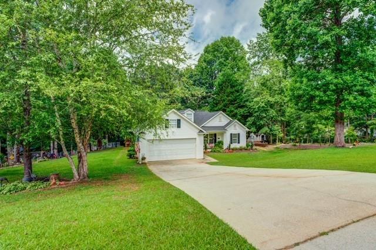
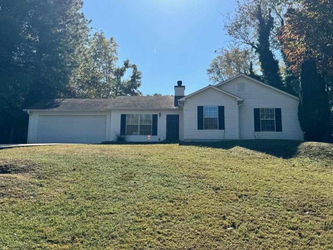
 MLS# 410818045
MLS# 410818045 