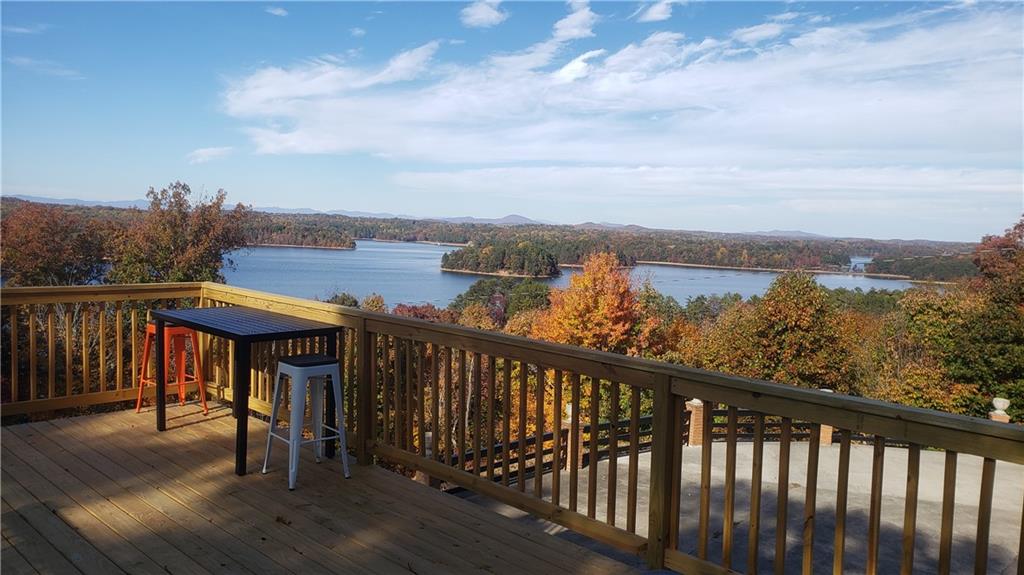Viewing Listing MLS# 388061145
Gainesville, GA 30504
- 4Beds
- 3Full Baths
- 1Half Baths
- N/A SqFt
- 1993Year Built
- 0.79Acres
- MLS# 388061145
- Residential
- Single Family Residence
- Active
- Approx Time on Market3 months, 13 days
- AreaN/A
- CountyHall - GA
- Subdivision Hidden Harbor
Overview
Truly one of the best lots on Lake Lanier. Year-round lake views. Deep water, two-story party deck has two boat slips. Gentle walk to your private dock or take the John Deere ATV. Spectacular views from every window of this meticulously recently (2023) remodeled home. Leave your worries behind and enjoy this true walk in, TURN KEY, lake residence. The well thought out floor plan offers multi-generational living at its finest. One level living on main floor AND if desired, one level living on terrace level. Two separate kitchens. Two separate laundry rooms. Gym, Sauna, Media Room, His/her separate walk-in closets. Quartz countertops. New appliances. New cabinets that include a bar area conveniently located next to the state of the art Built in Refrigerator offers filtered water and TWO ice makers (one for large cocktail ice cubes and one for regular ice). Wine Fridge that stores 160 bottles of wine while maintaining perfect storage temperatures. Large soda/beer Fridge. Extensively renovated Primary suite on main level includes HUGE custom shower and freestanding jacuzzi tub. Separate his/her sinks and make up area. And of course, LOTS of mirrors. Quartz countertops and new built in cabinetry throughout. Vaulted ceilings have new custom wood dcor. Both fireplaces have been replaced and are now considered new. The four seasons room has its own HVAC system as well as removable windows.Top of the line media room and audio systems. Security System with door camera. Terrace level has two massive primary suites that easily convert to 3 bedrooms, a large living/dining combo, family room, gym, storage, and massive covered deck. Both upper and lower decks have been renovated and secured. Just outside of the Terrace level is a workshop/additional storage area. This beautiful home offers many possibilities for living arrangements.The terrace level is perfect for older teens or visiting relatives or family members. The privacy and calmness of this South Lakelocation is unsurpassed.
Association Fees / Info
Hoa: Yes
Hoa Fees Frequency: Annually
Hoa Fees: 450
Community Features: Clubhouse, Homeowners Assoc, Lake, Playground, Pool, Tennis Court(s)
Association Fee Includes: Swim, Tennis
Bathroom Info
Main Bathroom Level: 1
Halfbaths: 1
Total Baths: 4.00
Fullbaths: 3
Room Bedroom Features: Master on Main, Roommate Floor Plan
Bedroom Info
Beds: 4
Building Info
Habitable Residence: No
Business Info
Equipment: Home Theater
Exterior Features
Fence: None
Patio and Porch: Deck
Exterior Features: Balcony, Private Yard
Road Surface Type: Asphalt, Concrete
Pool Private: No
County: Hall - GA
Acres: 0.79
Pool Desc: None
Fees / Restrictions
Financial
Original Price: $2,075,000
Owner Financing: No
Garage / Parking
Parking Features: Garage, Garage Door Opener
Green / Env Info
Green Energy Generation: None
Handicap
Accessibility Features: None
Interior Features
Security Ftr: Security System Leased, Security System Owned
Fireplace Features: Basement, Family Room
Levels: Two
Appliances: Dishwasher, Double Oven, Dryer, Gas Water Heater, Microwave, Other, Refrigerator, Washer
Laundry Features: In Basement, Laundry Room, Mud Room
Interior Features: Beamed Ceilings, Bookcases, Double Vanity, High Ceilings, High Ceilings 9 ft Lower, High Ceilings 9 ft Main, High Ceilings 9 ft Upper, Other, Sauna
Flooring: Carpet, Ceramic Tile, Hardwood
Spa Features: None
Lot Info
Lot Size Source: Appraiser
Lot Features: Cul-De-Sac, Lake On Lot, Private
Misc
Property Attached: No
Home Warranty: No
Open House
Other
Other Structures: None
Property Info
Construction Materials: Cement Siding, Concrete, Other
Year Built: 1,993
Property Condition: Resale
Roof: Composition
Property Type: Residential Detached
Style: Ranch, Traditional
Rental Info
Land Lease: No
Room Info
Kitchen Features: Breakfast Bar, Eat-in Kitchen, Kitchen Island, Pantry, Second Kitchen, Solid Surface Counters
Room Master Bathroom Features: Double Vanity,Separate Tub/Shower,Soaking Tub,Vaul
Room Dining Room Features: Great Room
Special Features
Green Features: None
Special Listing Conditions: None
Special Circumstances: Owner/Agent
Sqft Info
Building Area Total: 4580
Building Area Source: Owner
Tax Info
Tax Amount Annual: 3678
Tax Year: 2,023
Tax Parcel Letter: 08-00078-00-061
Unit Info
Utilities / Hvac
Cool System: Ceiling Fan(s), Central Air, Heat Pump
Electric: 220 Volts
Heating: Heat Pump, Natural Gas
Utilities: Cable Available, Electricity Available, Natural Gas Available, Phone Available, Water Available
Sewer: Septic Tank
Waterfront / Water
Water Body Name: None
Water Source: Public
Waterfront Features: Lake Front
Directions
Property is located at the end of private cul del sac. When you see the cul de sac, turn left to circle cul de sac so you are facing driveway next to large tree with white numbers (5568), continue down driveway to property. A turnaround is located at the end of driveway.Listing Provided courtesy of Funari Realty, Llc.
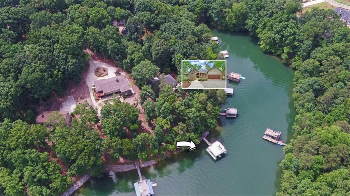
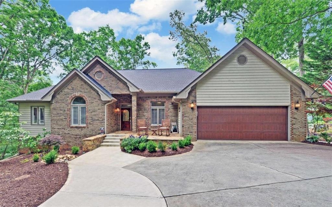
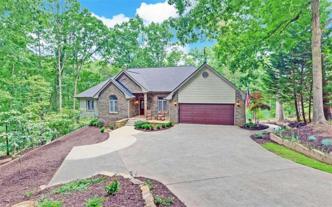
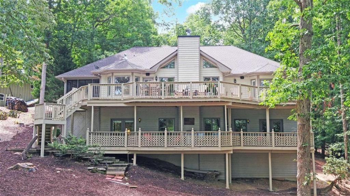
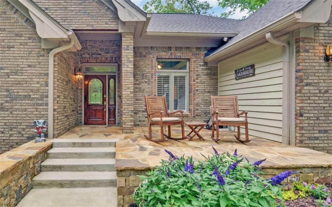
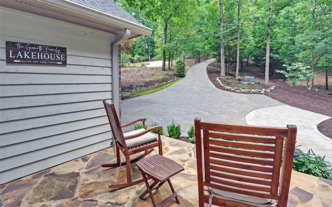
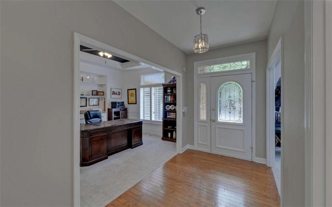
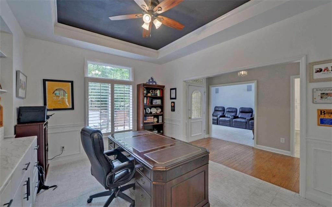
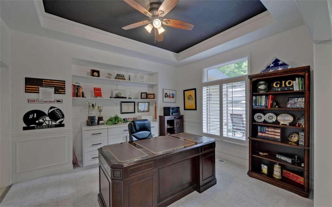
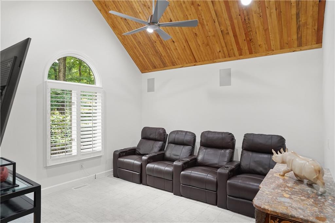
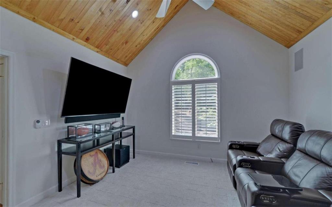
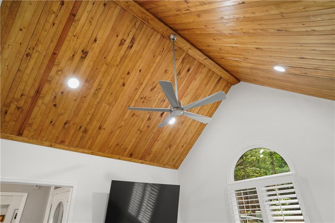
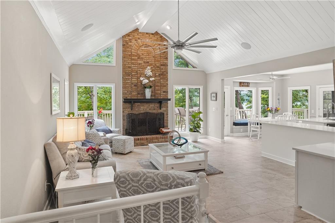
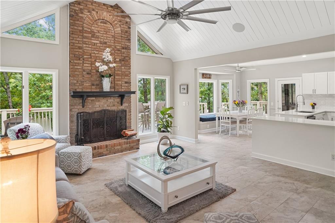
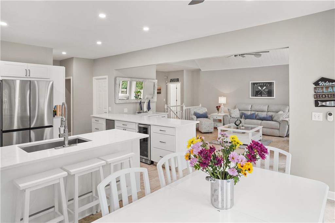
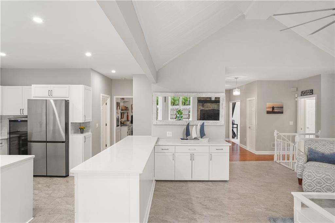
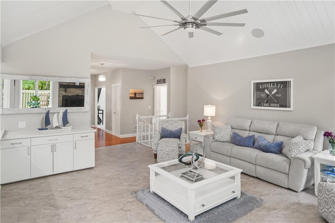
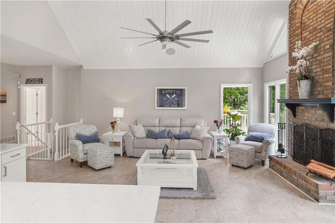
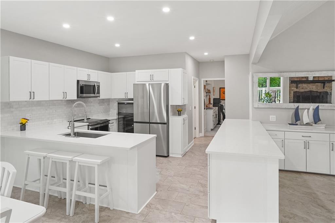
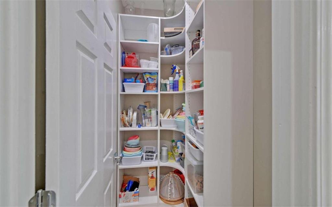
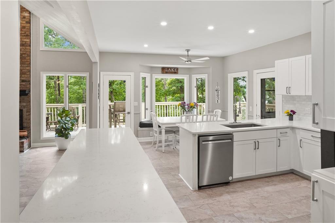
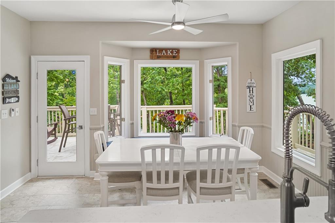
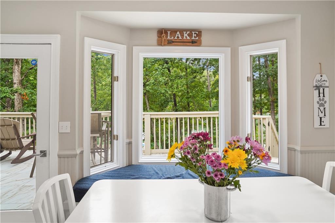
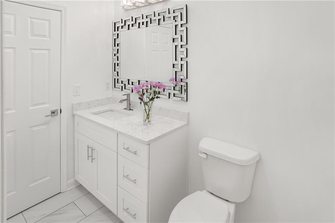
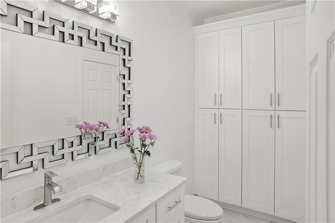
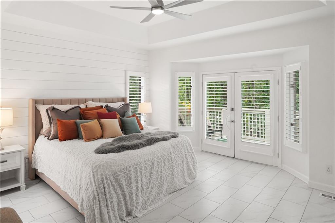
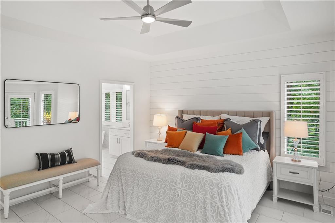
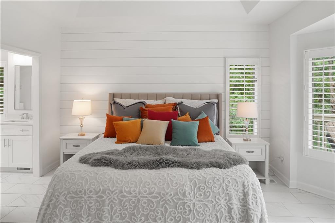
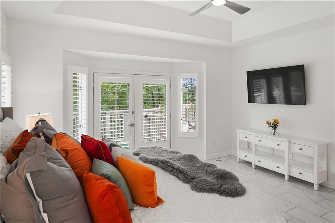
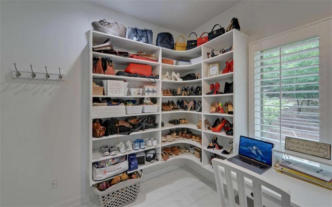
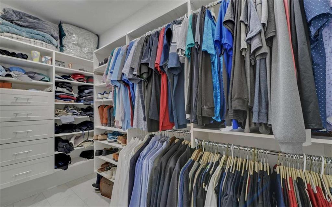
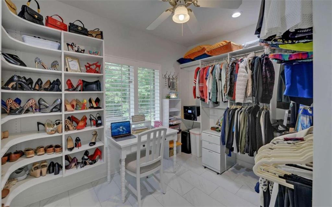
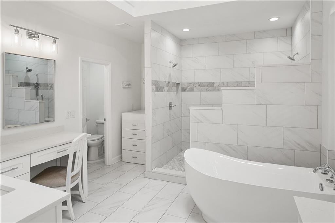
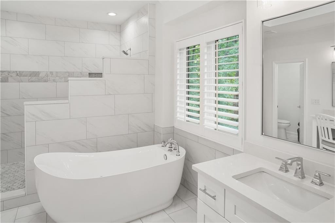
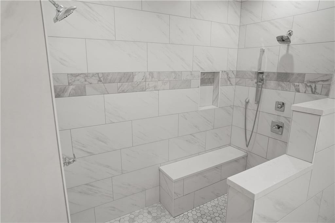
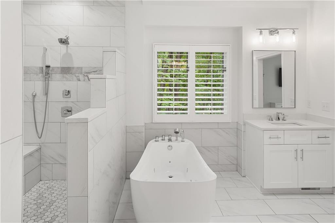
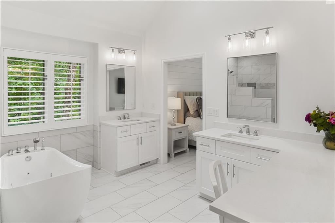
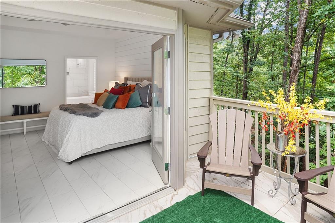
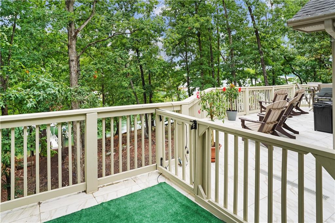
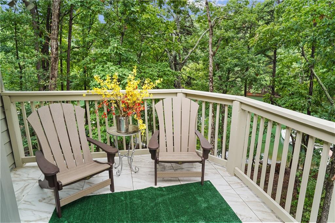
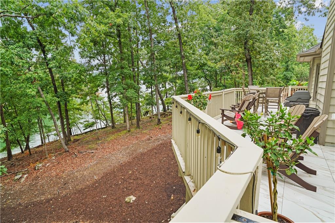
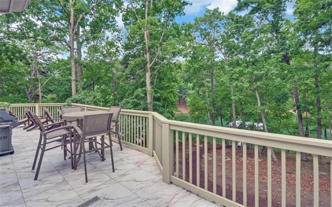
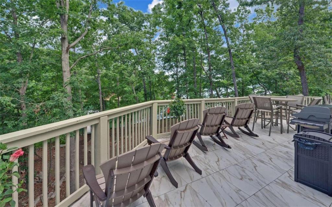
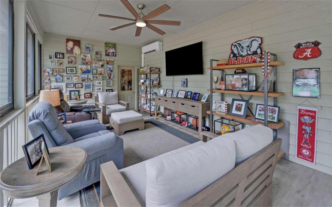
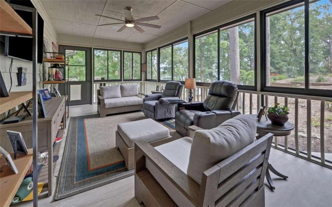
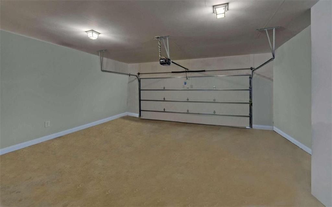
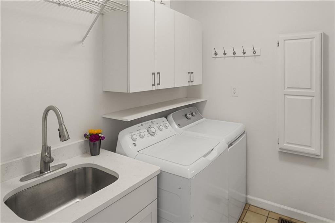
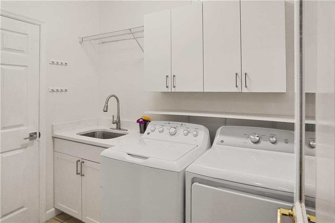
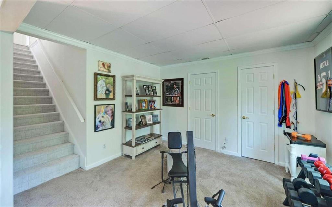
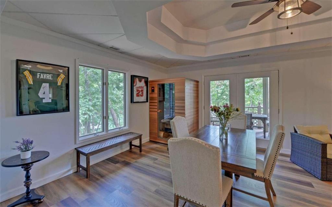
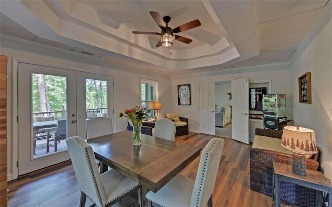
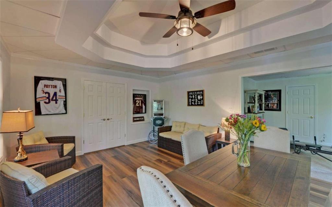
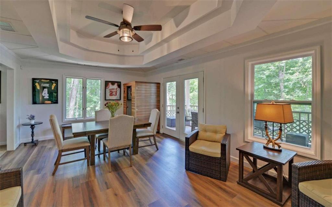
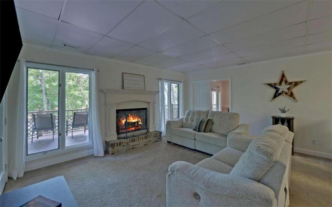
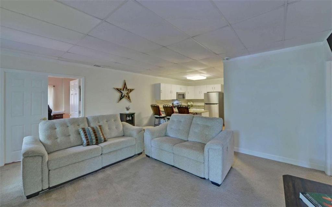
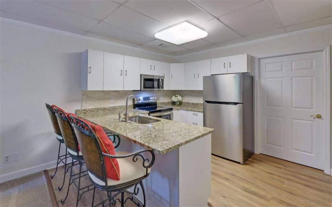
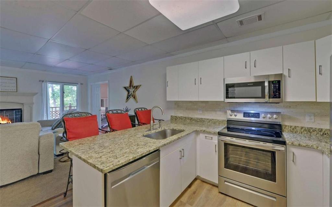
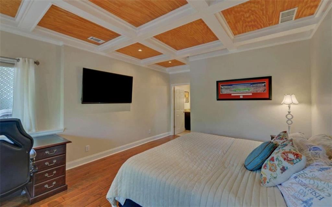
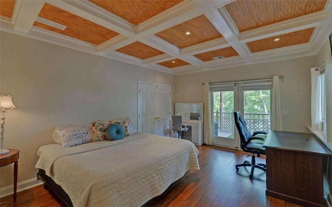
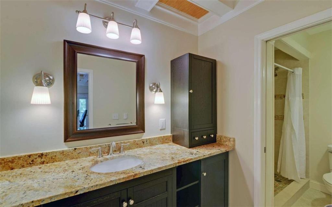
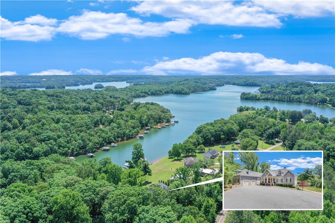
 MLS# 383446179
MLS# 383446179 