Viewing Listing MLS# 388061137
Marietta, GA 30064
- 5Beds
- 4Full Baths
- N/AHalf Baths
- N/A SqFt
- 1980Year Built
- 0.39Acres
- MLS# 388061137
- Residential
- Single Family Residence
- Active
- Approx Time on Market4 months, 26 days
- AreaN/A
- CountyCobb - GA
- Subdivision LAKE SOMERSET
Overview
NEW AIR CONDITIONER INSTALLED UPSTAIRS! Charming traditional home nestled on a lovely cul-de-sac lot of the sought after lake community of Lake Somerset. This home presents an exciting opportunity for those looking for a fixer-upper that needs some TLC and updates to transform it into their dream home. As you approach the property, you'll be greeted by a classic rocking chair front porch, inviting you to sit back, relax, and enjoy the peaceful surroundings of mature trees, blooming azaleas and lush landscaping. The main level boasts a living room with a bay window offering a perfect location for a formal sitting room or a home office. The large family room is the heart of the home, featuring a beam ceiling and a brick masonry fireplace with gas logs, perfect for gathering and entertaining. The white kitchen is spacious and functional with a large eat-in area and white appliances, including a refrigerator, dishwasher, electric cooktop, and wall oven. The adjacent laundry room with washer and dryer remaining doubles as a walk-in pantry, providing plenty of storage space for all your culinary essentials. Entertain guests in the separate dining room, complete with a built-in China cabinet for displaying your favorite dinnerware. A main-level bedroom offers convenience and flexibility, with access to the large bath featuring a charming clawfoot tub. Upstairs, you'll find two spacious bedrooms, each with access to a full bath, providing comfort and privacy for family members or guests. The finished basement adds extra living space and versatility to the home, featuring two additional bedrooms, 2 full bathrooms, 2nd fireplace with gas logs, and walk-in closet space, offering endless possibilities for customization and personalization. On the rear of the home is a large screened porch overlooking the private fenced wooded lot and a full-sized covered concrete patio. Complete with a 2-car side entry garage, Don't miss out on the chance to make this property your own and create a lifetime of memories in this wonderful neighborhood! Some updates the seller made includes new double pane windows, newer roof; water heater and washer/dryer and refrigerator remain. Cooktop has gas connection available. Sellers used the basement bedroom with the fireplace and ensuite as their primary BR. HOA is optional and offers a clubhouse, swim, tennis, playground, boat storage and lake access. ****Sellers in process of installing new cooling system upstairs.****
Association Fees / Info
Hoa: No
Community Features: Clubhouse, Homeowners Assoc, Lake, Near Shopping, Pickleball, Playground, Pool, RV/Boat Storage, Street Lights, Tennis Court(s)
Association Fee Includes: Reserve Fund, Swim, Tennis
Bathroom Info
Main Bathroom Level: 1
Total Baths: 4.00
Fullbaths: 4
Room Bedroom Features: Other
Bedroom Info
Beds: 5
Building Info
Habitable Residence: No
Business Info
Equipment: None
Exterior Features
Fence: Chain Link, Fenced
Patio and Porch: Deck, Patio, Rear Porch, Screened
Exterior Features: Private Entrance, Private Yard, Storage
Road Surface Type: Asphalt
Pool Private: No
County: Cobb - GA
Acres: 0.39
Pool Desc: None
Fees / Restrictions
Financial
Original Price: $439,900
Owner Financing: No
Garage / Parking
Parking Features: Drive Under Main Level, Garage, Garage Faces Side
Green / Env Info
Green Energy Generation: None
Handicap
Accessibility Features: None
Interior Features
Security Ftr: Smoke Detector(s)
Fireplace Features: Basement, Family Room, Gas Log
Levels: One and One Half
Appliances: Dishwasher, Dryer, Electric Cooktop, Electric Range, Refrigerator, Washer
Laundry Features: Laundry Room, Main Level
Interior Features: Beamed Ceilings, Central Vacuum, Entrance Foyer, High Speed Internet, Walk-In Closet(s), Wet Bar
Flooring: Carpet, Hardwood, Wood, Other
Spa Features: None
Lot Info
Lot Size Source: Public Records
Lot Features: Cul-De-Sac, Landscaped, Private, Stream or River On Lot, Wooded
Lot Size: 98 x 173
Misc
Property Attached: No
Home Warranty: No
Open House
Other
Other Structures: Outbuilding
Property Info
Construction Materials: Frame
Year Built: 1,980
Property Condition: Resale
Roof: Composition
Property Type: Residential Detached
Style: Traditional
Rental Info
Land Lease: No
Room Info
Kitchen Features: Breakfast Bar, Cabinets White, Eat-in Kitchen, Laminate Counters, Pantry
Room Master Bathroom Features: Tub/Shower Combo
Room Dining Room Features: Separate Dining Room
Special Features
Green Features: Windows
Special Listing Conditions: None
Special Circumstances: Sold As/Is
Sqft Info
Building Area Total: 2724
Building Area Source: Public Records
Tax Info
Tax Amount Annual: 719
Tax Year: 2,023
Tax Parcel Letter: 20-0315-0-123-0
Unit Info
Utilities / Hvac
Cool System: Ceiling Fan(s), Central Air, Zoned
Electric: 110 Volts
Heating: Central, Forced Air, Zoned
Utilities: Cable Available, Electricity Available, Natural Gas Available, Phone Available, Water Available
Sewer: Septic Tank
Waterfront / Water
Water Body Name: None
Water Source: Public
Waterfront Features: None
Directions
Hwy 75 N to Exit 269 (Barrett Pkwy), turn left to Burnt Hickory Rd, turn right to Bob Cox Rd, turn left to Lake Somerset Crest, turn right to house at end of culdesac.Listing Provided courtesy of Keller Williams Realty Signature Partners
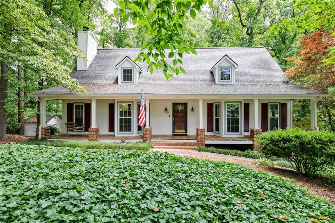
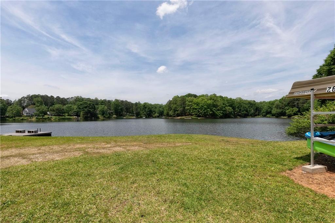
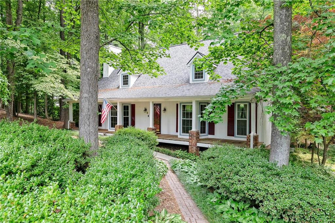
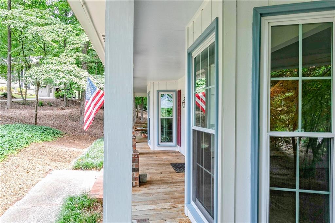
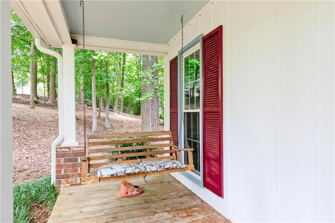
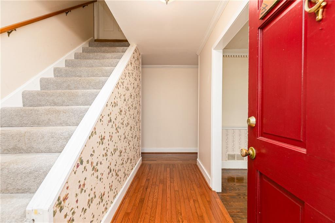
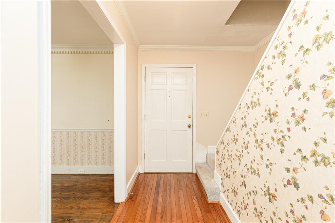
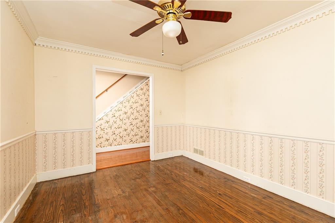
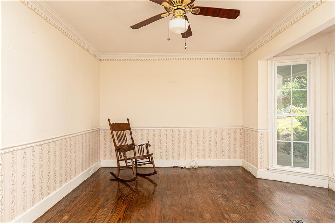
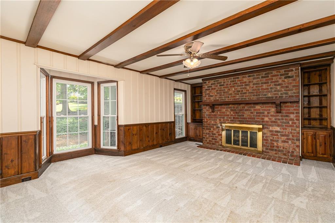
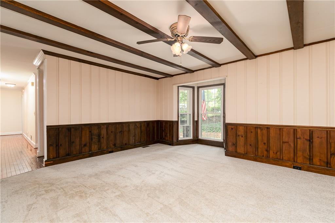

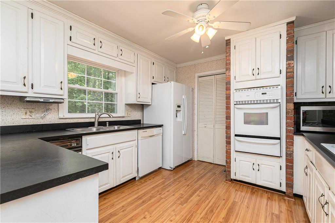
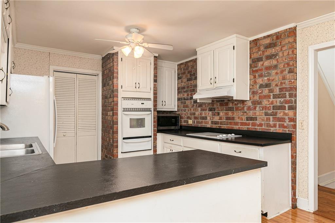

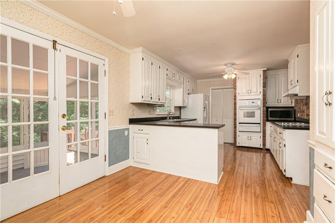
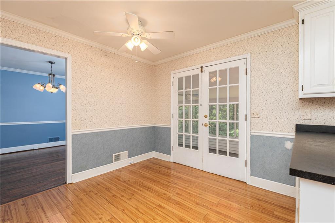
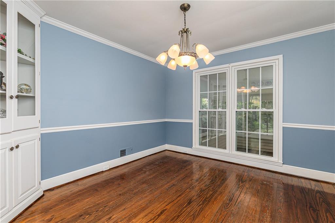
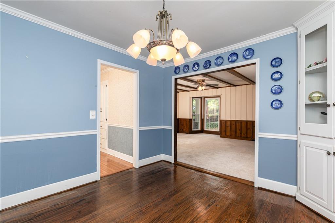
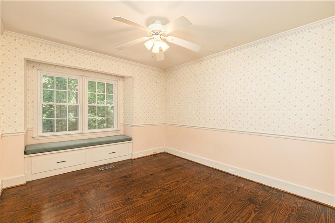
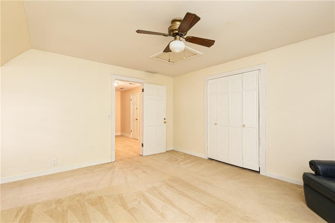
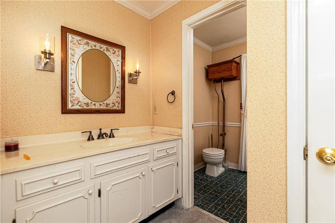
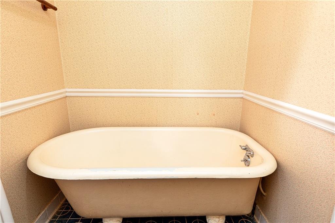
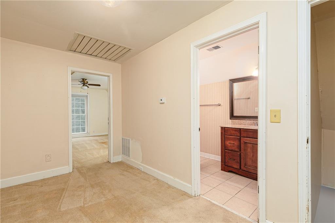
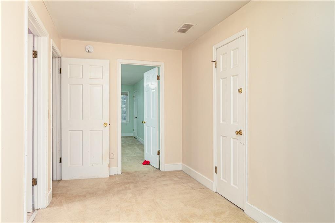
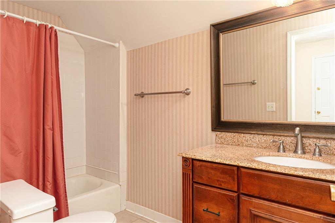
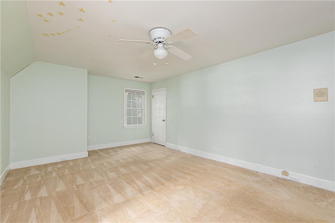
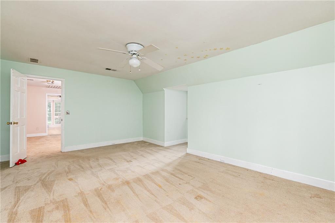
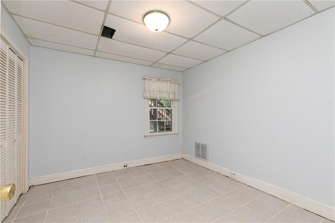
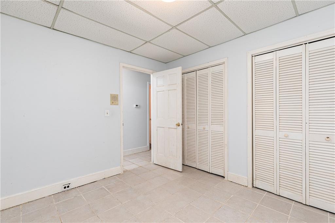
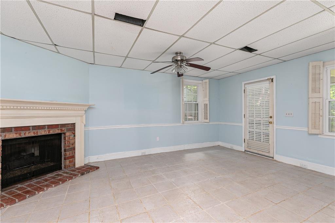
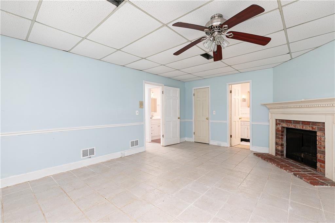
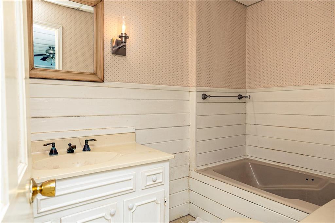

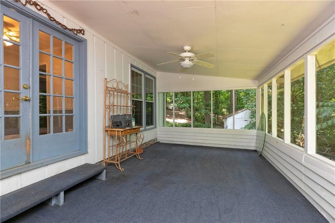
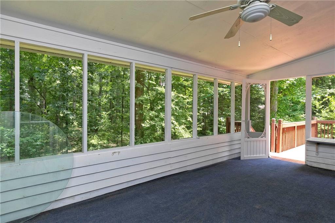

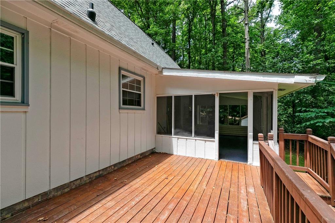
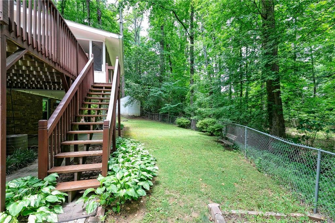
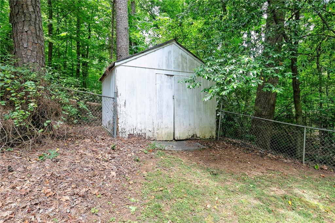
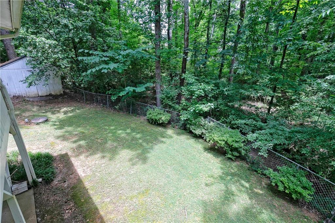
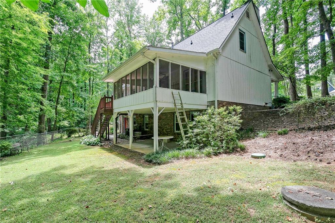
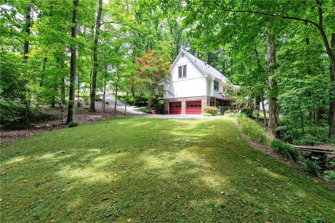
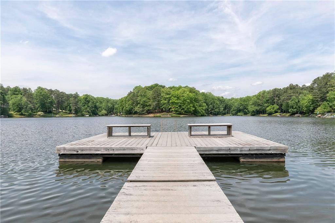
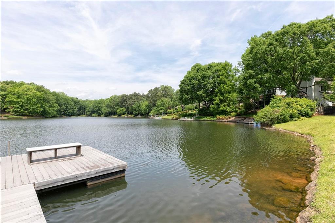
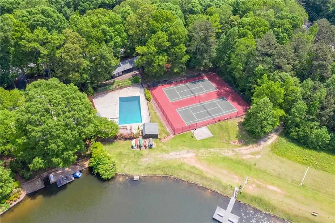
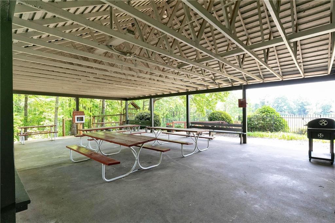
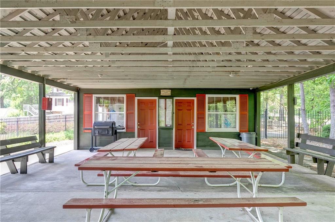
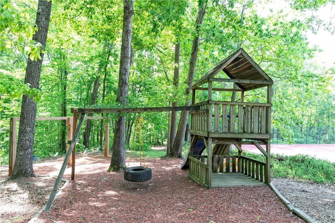
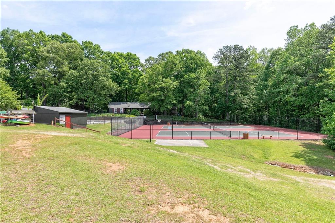
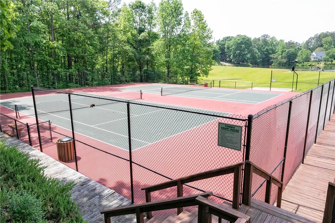
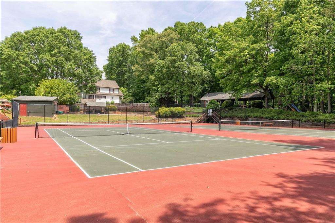
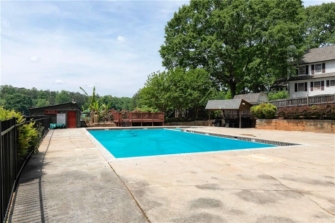
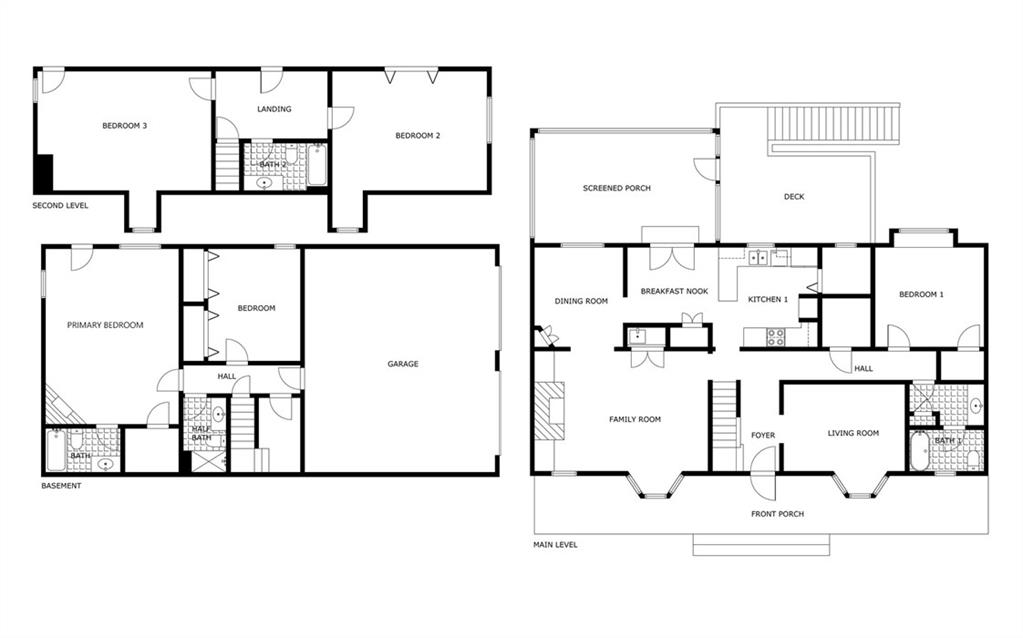

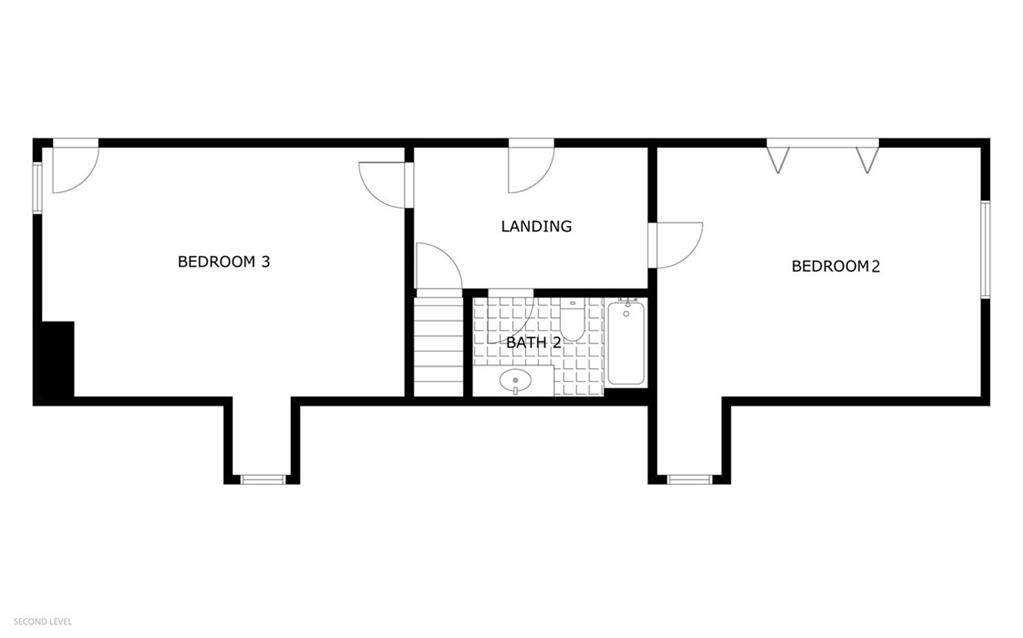
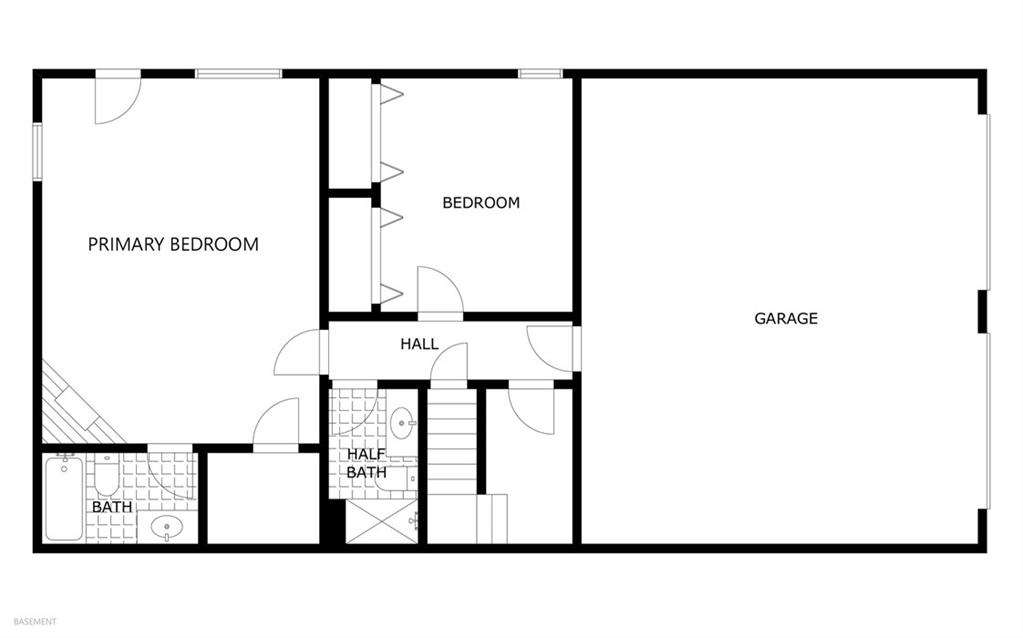
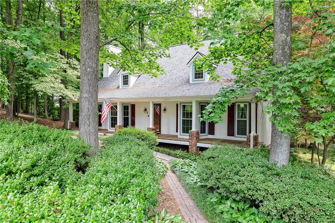
 MLS# 407837936
MLS# 407837936