Viewing Listing MLS# 388032165
Lithonia, GA 30038
- 5Beds
- 3Full Baths
- 1Half Baths
- N/A SqFt
- 2006Year Built
- 0.60Acres
- MLS# 388032165
- Residential
- Single Family Residence
- Pending
- Approx Time on Market5 months, 3 days
- AreaN/A
- CountyDekalb - GA
- Subdivision SOUTH RIVER BEND PHASE 3
Overview
This spacious home located in the sought-after Stonecrest District. The house boasts a striking two-story foyer and a main floor that includes a large two-story family room with a view into the loft on the second floor. The kitchen is well-equipped with stainless-steel appliances, a double oven, and it leads out to a spacious deck, perfect for outdoor grilling and entertaining. The first floor also offers a bedroom with a private bath, an office space for those who work from home, and a generous dining room and formal living room. Upstairs, there is a loft with a library and a fireplace. The master bedroom is especially spacious and features a sitting area and fireplace, providing a cozy atmosphere for relaxation. The master bath is equipped with double vanities and a whirlpool tub, and the master closet offers ample space for shoes and clothing. Additionally, the home includes three additional good-sized bedrooms. An unfinished basement with daylight and walkout options allows for personal customization. The location of the home is conveniently near I-20 and Stonecrest Mall, making it a must-see property.FIRST SHOWING FRI 14th 5-7PM
Association Fees / Info
Hoa: No
Community Features: None
Bathroom Info
Main Bathroom Level: 1
Halfbaths: 1
Total Baths: 4.00
Fullbaths: 3
Room Bedroom Features: Oversized Master, Split Bedroom Plan
Bedroom Info
Beds: 5
Building Info
Habitable Residence: No
Business Info
Equipment: None
Exterior Features
Fence: Back Yard, Privacy
Patio and Porch: Deck
Exterior Features: Private Yard
Road Surface Type: Concrete
Pool Private: No
County: Dekalb - GA
Acres: 0.60
Pool Desc: None
Fees / Restrictions
Financial
Original Price: $482,000
Owner Financing: No
Garage / Parking
Parking Features: Attached, Garage
Green / Env Info
Green Energy Generation: None
Handicap
Accessibility Features: None
Interior Features
Security Ftr: None
Fireplace Features: Double Sided, Family Room, Master Bedroom, Other Room
Levels: Three Or More
Appliances: Dishwasher, Double Oven, Gas Cooktop, Gas Oven, Refrigerator
Laundry Features: Laundry Room, Main Level
Interior Features: Bookcases, Disappearing Attic Stairs, Double Vanity, Entrance Foyer, Walk-In Closet(s)
Flooring: Carpet, Laminate
Spa Features: None
Lot Info
Lot Size Source: Public Records
Lot Features: Back Yard
Lot Size: x
Misc
Property Attached: No
Home Warranty: No
Open House
Other
Other Structures: None
Property Info
Construction Materials: Brick 3 Sides
Year Built: 2,006
Property Condition: Resale
Roof: Composition
Property Type: Residential Detached
Style: Contemporary
Rental Info
Land Lease: No
Room Info
Kitchen Features: Breakfast Room, Cabinets Stain, Kitchen Island, Pantry, Solid Surface Counters, View to Family Room
Room Master Bathroom Features: Double Vanity,Separate Tub/Shower
Room Dining Room Features: Separate Dining Room
Special Features
Green Features: None
Special Listing Conditions: None
Special Circumstances: Investor Owned
Sqft Info
Building Area Total: 3764
Building Area Source: Public Records
Tax Info
Tax Amount Annual: 8037
Tax Year: 2,023
Tax Parcel Letter: 15-032-01-168
Unit Info
Utilities / Hvac
Cool System: Central Air
Electric: None
Heating: Central
Utilities: Electricity Available, Natural Gas Available
Sewer: Public Sewer
Waterfront / Water
Water Body Name: None
Water Source: Public
Waterfront Features: None
Directions
GPSListing Provided courtesy of Divvy Realty
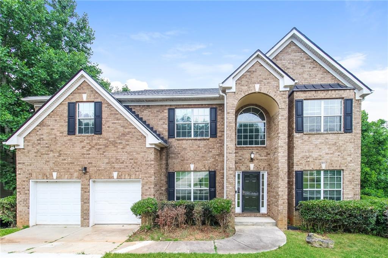
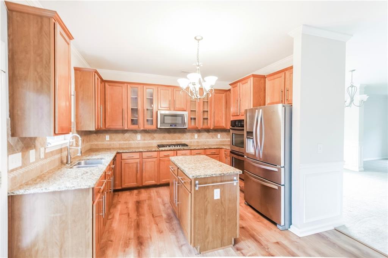
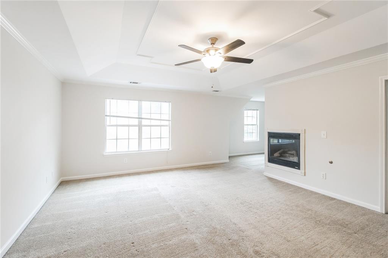
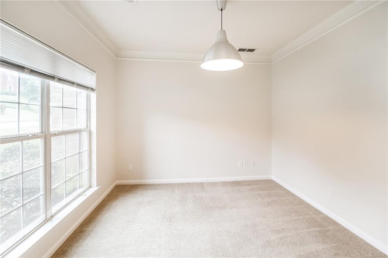
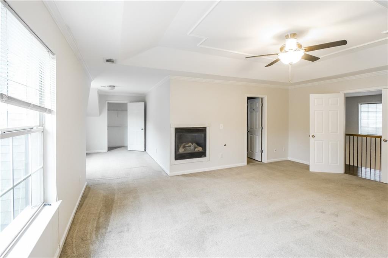
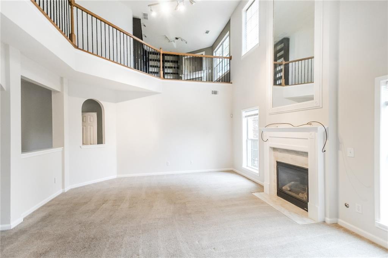
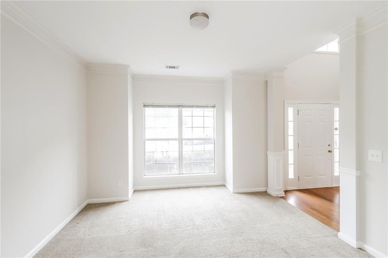
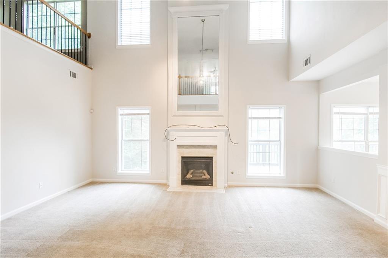
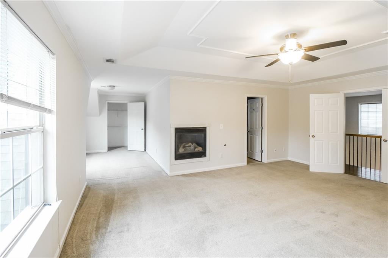
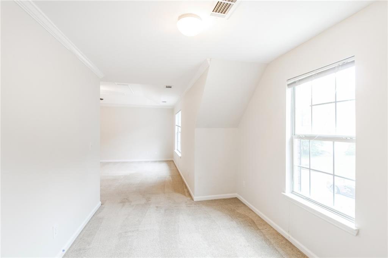
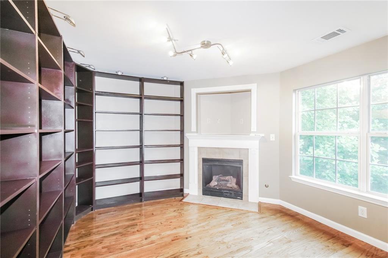
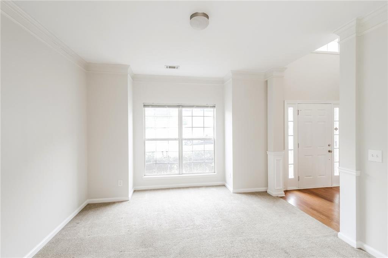
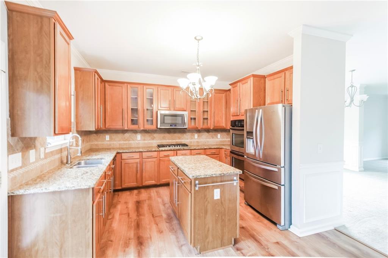
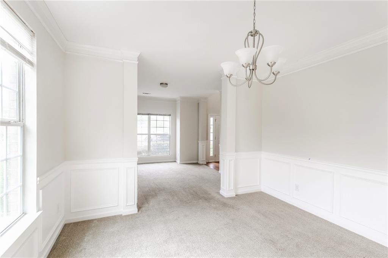
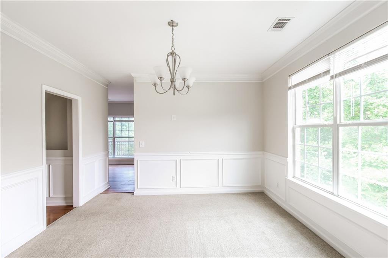
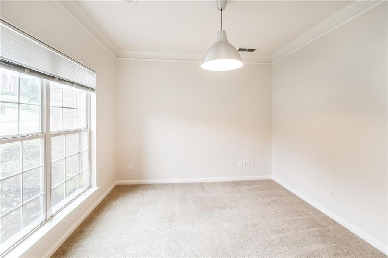
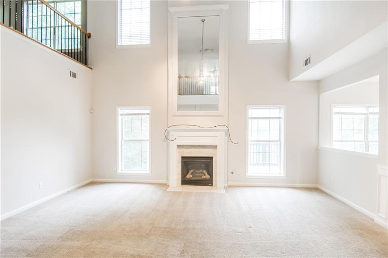
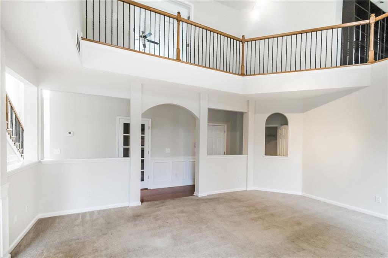
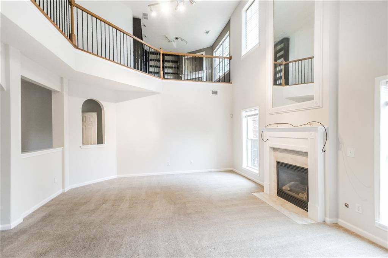
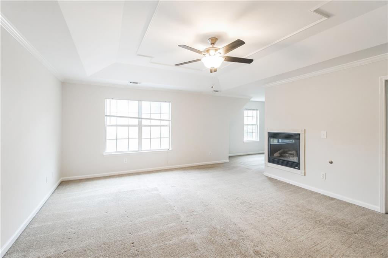
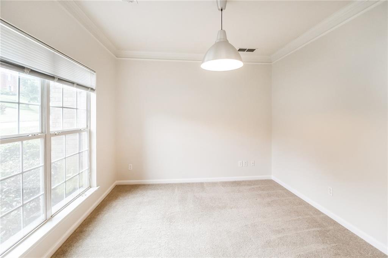
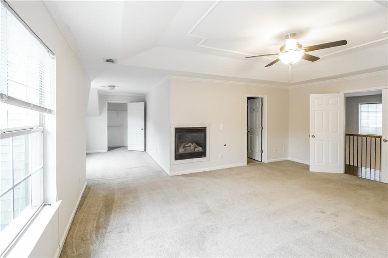
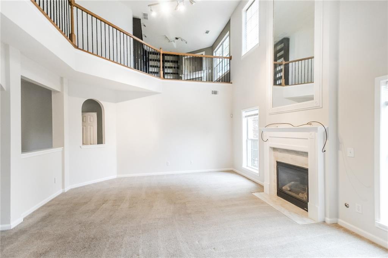
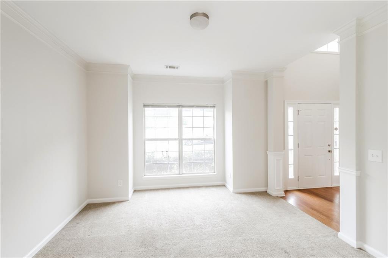
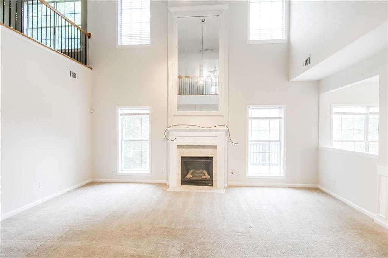
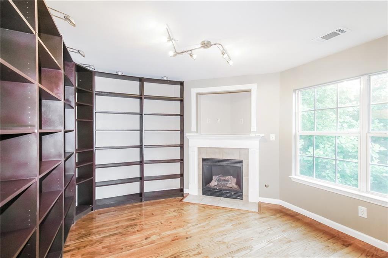
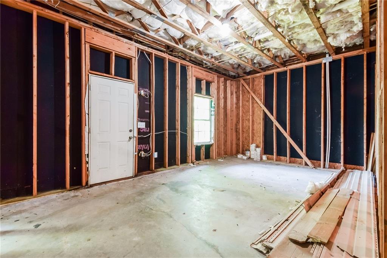
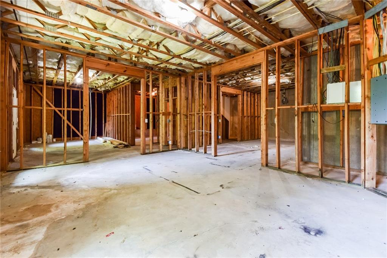
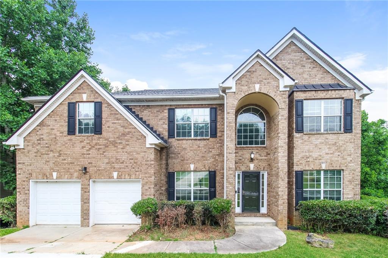
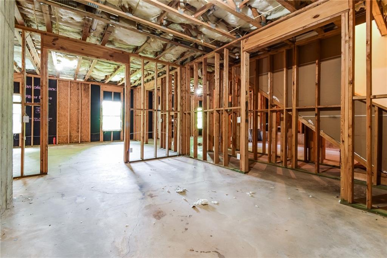
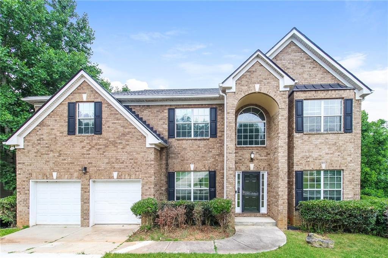
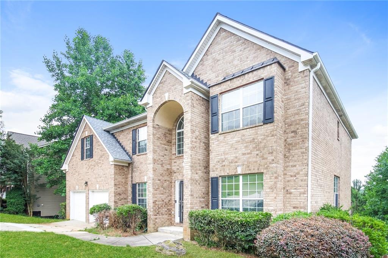
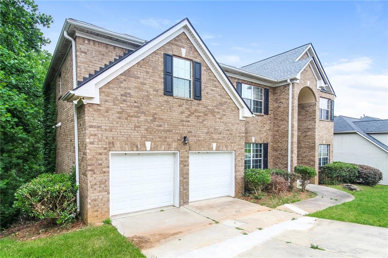
 Listings identified with the FMLS IDX logo come from
FMLS and are held by brokerage firms other than the owner of this website. The
listing brokerage is identified in any listing details. Information is deemed reliable
but is not guaranteed. If you believe any FMLS listing contains material that
infringes your copyrighted work please
Listings identified with the FMLS IDX logo come from
FMLS and are held by brokerage firms other than the owner of this website. The
listing brokerage is identified in any listing details. Information is deemed reliable
but is not guaranteed. If you believe any FMLS listing contains material that
infringes your copyrighted work please