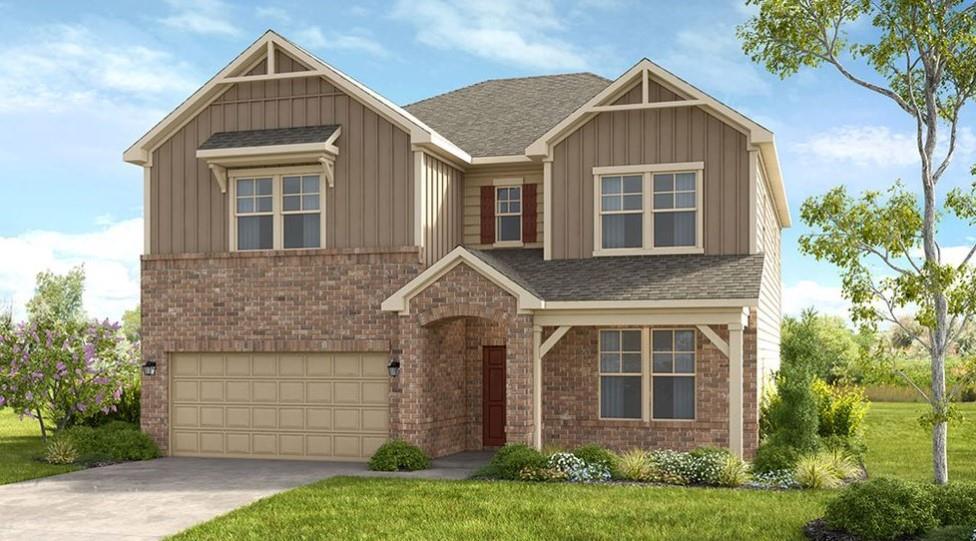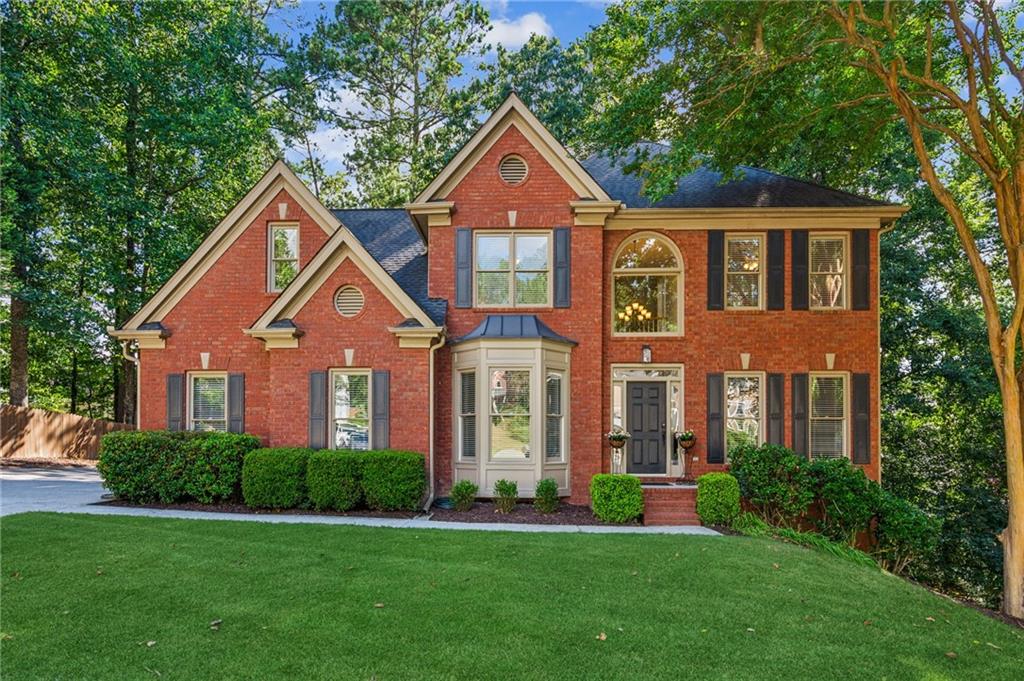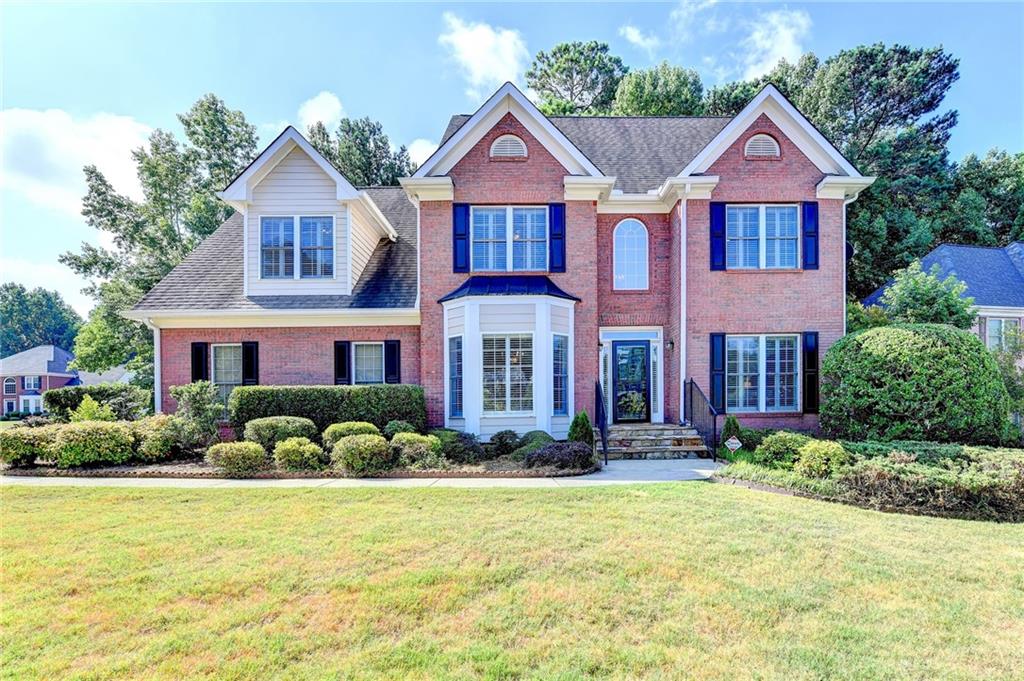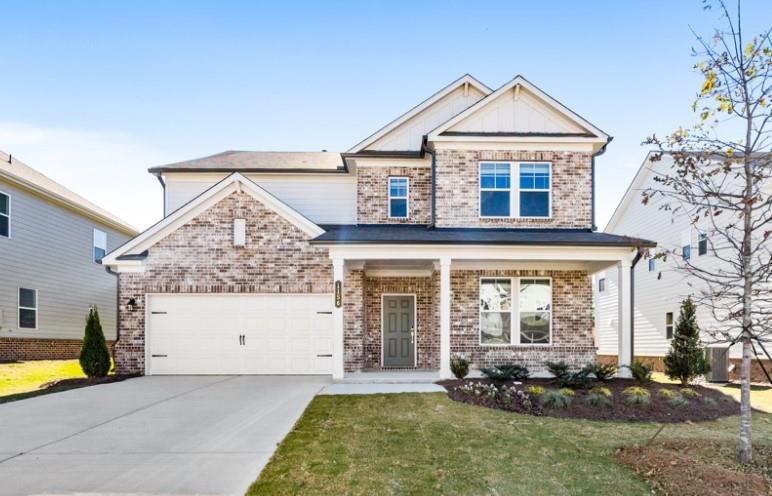Viewing Listing MLS# 388026515
Lawrenceville, GA 30045
- 5Beds
- 4Full Baths
- N/AHalf Baths
- N/A SqFt
- 2024Year Built
- 0.18Acres
- MLS# 388026515
- Residential
- Single Family Residence
- Pending
- Approx Time on Market5 months, 3 days
- AreaN/A
- CountyGwinnett - GA
- Subdivision Alcovy Creek
Overview
MLS#7400104 REPRESENTATIVE PHOTOS ADDED. December Completion! With over 3,000 square feet, the Essex offers ample room to spread out, showcasing thoughtful design at every turn. The main level features a guest room, perfect for visitors, and open-concept living spaces that create a welcoming atmosphere. The kitchen is an entertainer's dream, boasting an island with extra cabinet storage, a butler's pantry, and a large walk-in pantry. Upstairs, the relaxing primary suite includes a spa-like bath, providing a serene retreat, and is thoughtfully separated from three additional bedrooms and a versatile loft space. This design ensures both privacy and togetherness, making the Essex ideal for modern living. Structural options added include: covered outdoor living, tub and shower in owner's bath.
Association Fees / Info
Hoa: Yes
Hoa Fees Frequency: Annually
Hoa Fees: 700
Community Features: Homeowners Assoc, Near Schools, Near Shopping, Park, Pool, Restaurant, Sidewalks, Street Lights, Other
Association Fee Includes: Insurance, Maintenance Structure, Reserve Fund
Bathroom Info
Main Bathroom Level: 1
Total Baths: 4.00
Fullbaths: 4
Room Bedroom Features: Other
Bedroom Info
Beds: 5
Building Info
Habitable Residence: No
Business Info
Equipment: None
Exterior Features
Fence: None
Patio and Porch: Covered, Rear Porch
Exterior Features: Private Entrance
Road Surface Type: Paved
Pool Private: No
County: Gwinnett - GA
Acres: 0.18
Pool Desc: None
Fees / Restrictions
Financial
Original Price: $553,180
Owner Financing: No
Garage / Parking
Parking Features: Attached, Driveway, Garage, Garage Door Opener, Garage Faces Front, Kitchen Level
Green / Env Info
Green Energy Generation: None
Handicap
Accessibility Features: None
Interior Features
Security Ftr: Carbon Monoxide Detector(s), Smoke Detector(s)
Fireplace Features: Family Room, Gas Log, Gas Starter, Glass Doors
Levels: Two
Appliances: Dishwasher, Disposal, Gas Cooktop, Microwave, Range Hood
Laundry Features: In Hall, Laundry Room, Upper Level
Interior Features: Disappearing Attic Stairs, Double Vanity, High Ceilings 9 ft Main, High Ceilings 9 ft Upper, Tray Ceiling(s), Walk-In Closet(s)
Flooring: Carpet, Ceramic Tile, Vinyl
Spa Features: None
Lot Info
Lot Size Source: Builder
Lot Features: Back Yard, Corner Lot, Front Yard, Landscaped
Lot Size: 60x129
Misc
Property Attached: No
Home Warranty: Yes
Open House
Other
Other Structures: None
Property Info
Construction Materials: Brick Front, Cement Siding, Fiber Cement
Year Built: 2,024
Builders Name: Taylor Morrison
Property Condition: Under Construction
Roof: Shingle
Property Type: Residential Detached
Style: Traditional
Rental Info
Land Lease: No
Room Info
Kitchen Features: Breakfast Room, Kitchen Island, Pantry, Pantry Walk-In, Solid Surface Counters, View to Family Room
Room Master Bathroom Features: Double Vanity,Separate Tub/Shower,Soaking Tub
Room Dining Room Features: Butlers Pantry,Separate Dining Room
Special Features
Green Features: None
Special Listing Conditions: None
Special Circumstances: None
Sqft Info
Building Area Total: 3236
Building Area Source: Builder
Tax Info
Tax Year: 2,024
Tax Parcel Letter: R5245-345
Unit Info
Utilities / Hvac
Cool System: Ceiling Fan(s), Central Air, Zoned
Electric: None
Heating: Central, Forced Air, Zoned
Utilities: Natural Gas Available, Sewer Available, Underground Utilities
Sewer: Public Sewer
Waterfront / Water
Water Body Name: None
Water Source: Public
Waterfront Features: None
Directions
Come visit us at our Model home located at 1486 Allspice Way Lawrenceville, GA 30045.Listing Provided courtesy of Taylor Morrison Realty Of Georgia, Inc.
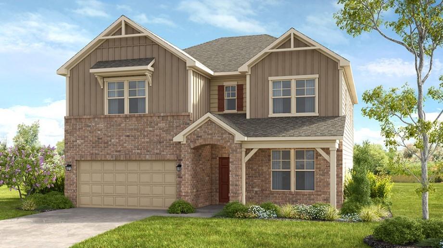
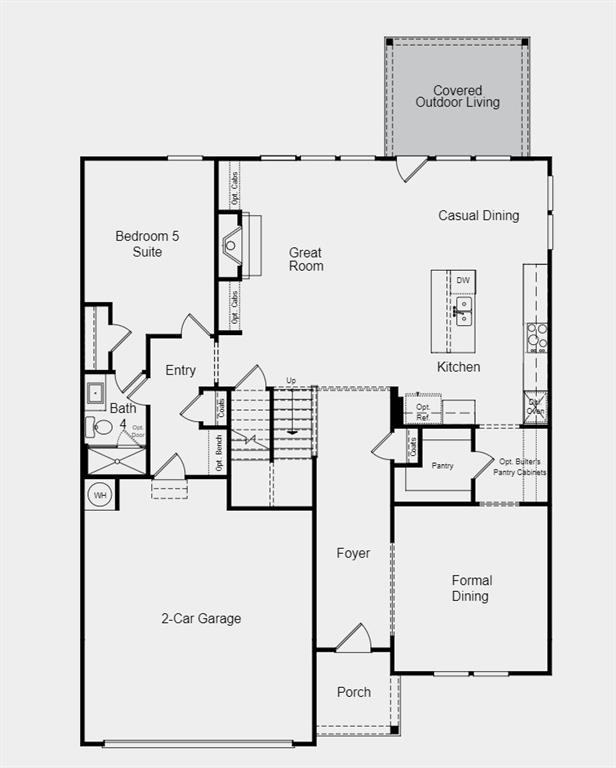
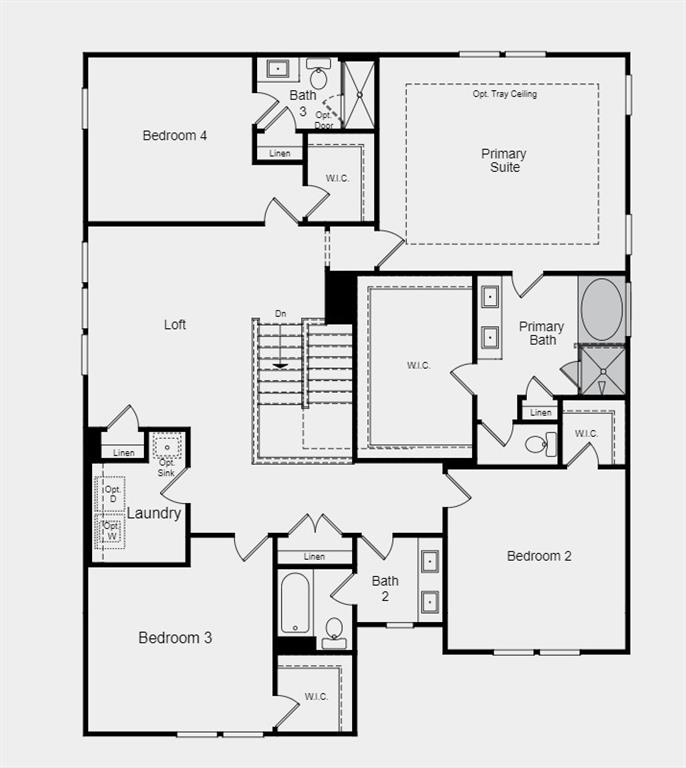
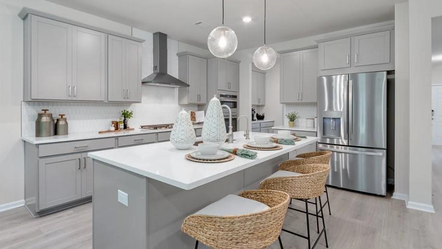
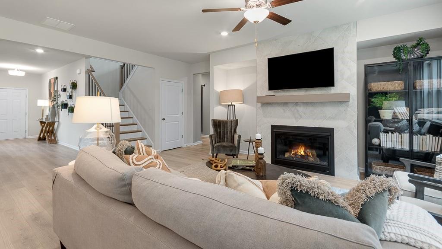
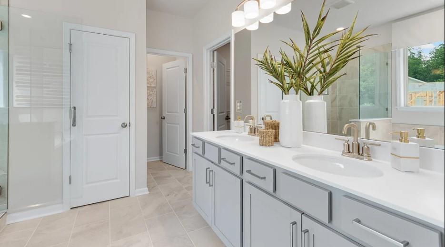
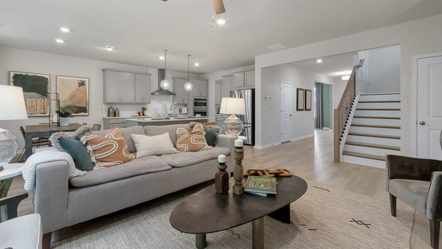
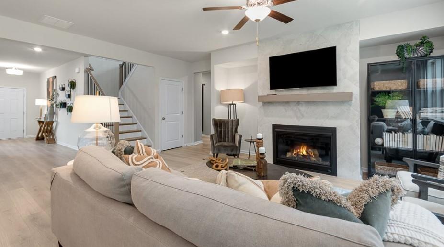
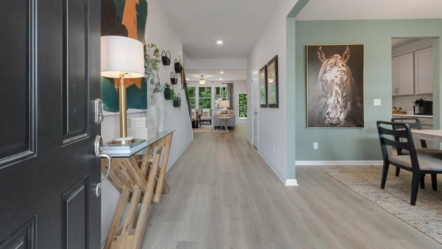
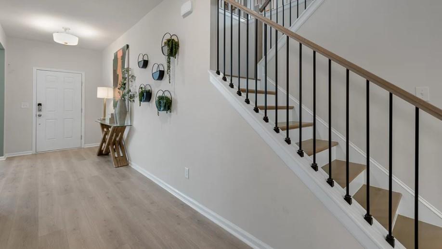
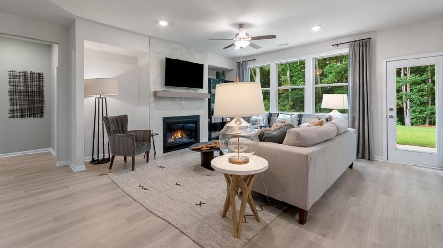
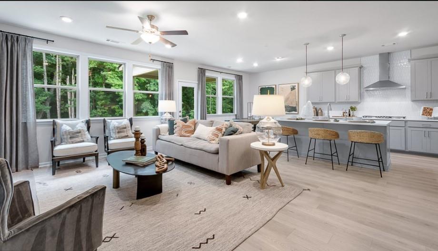
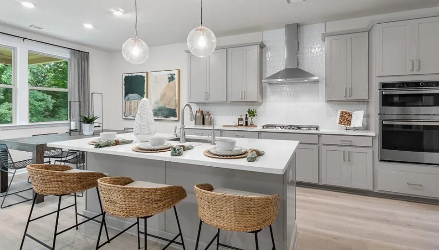
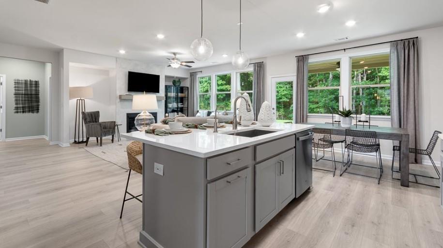
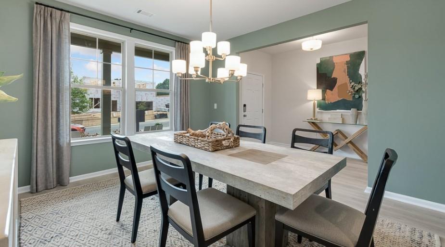
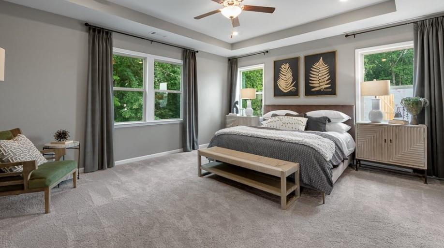
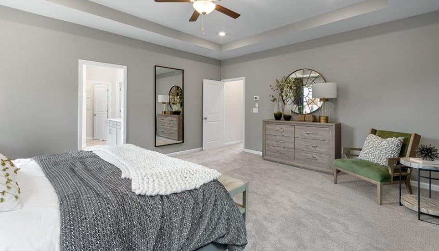
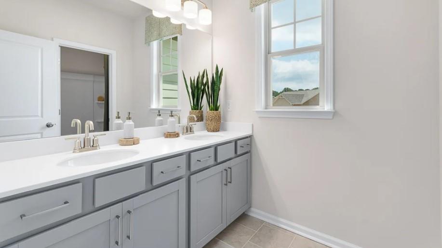
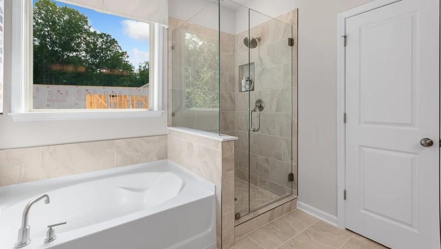
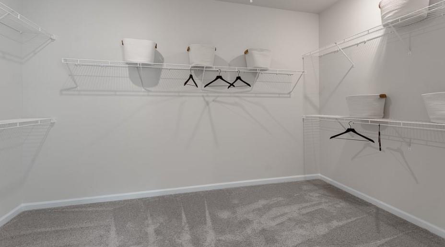
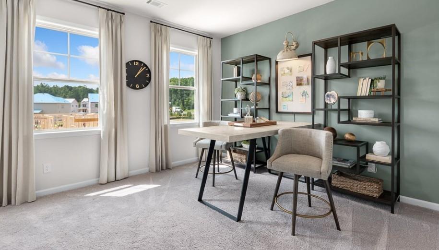
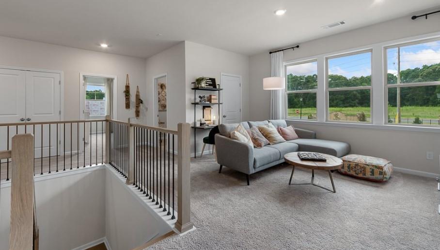
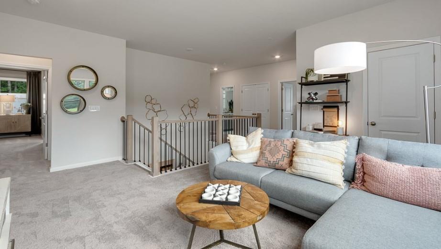
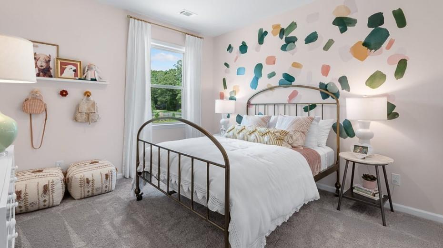
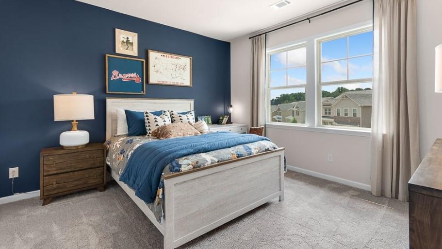
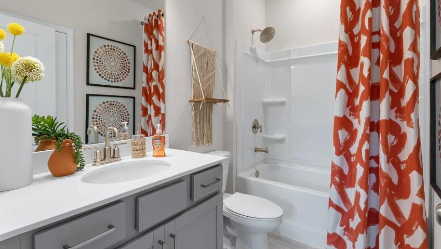
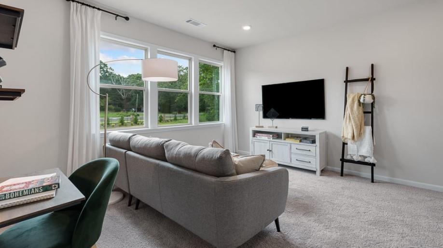
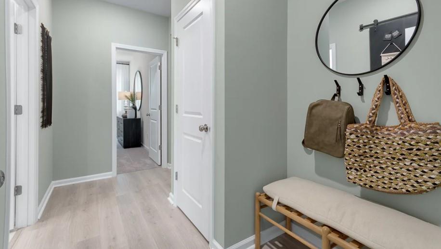
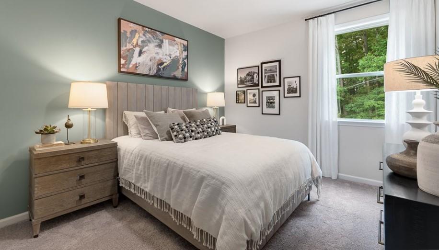
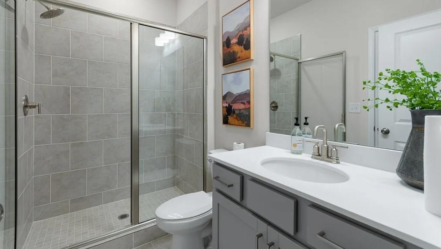
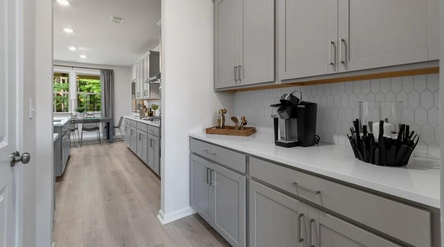
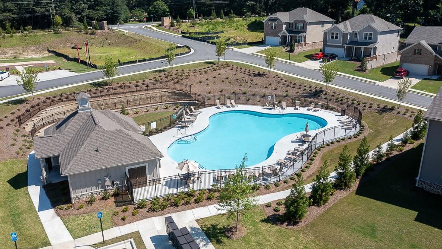
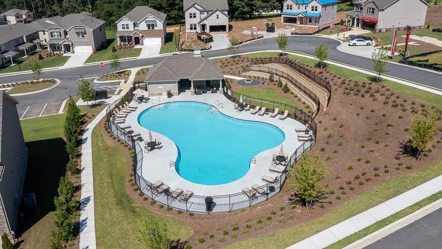
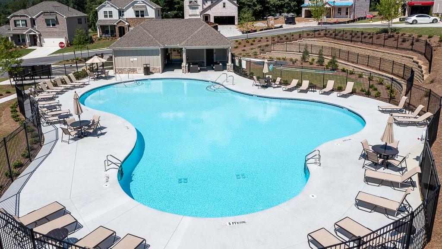
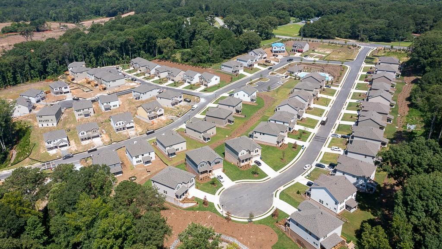
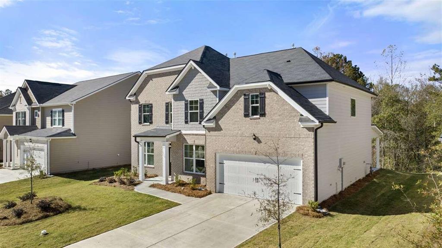
 MLS# 398807693
MLS# 398807693 