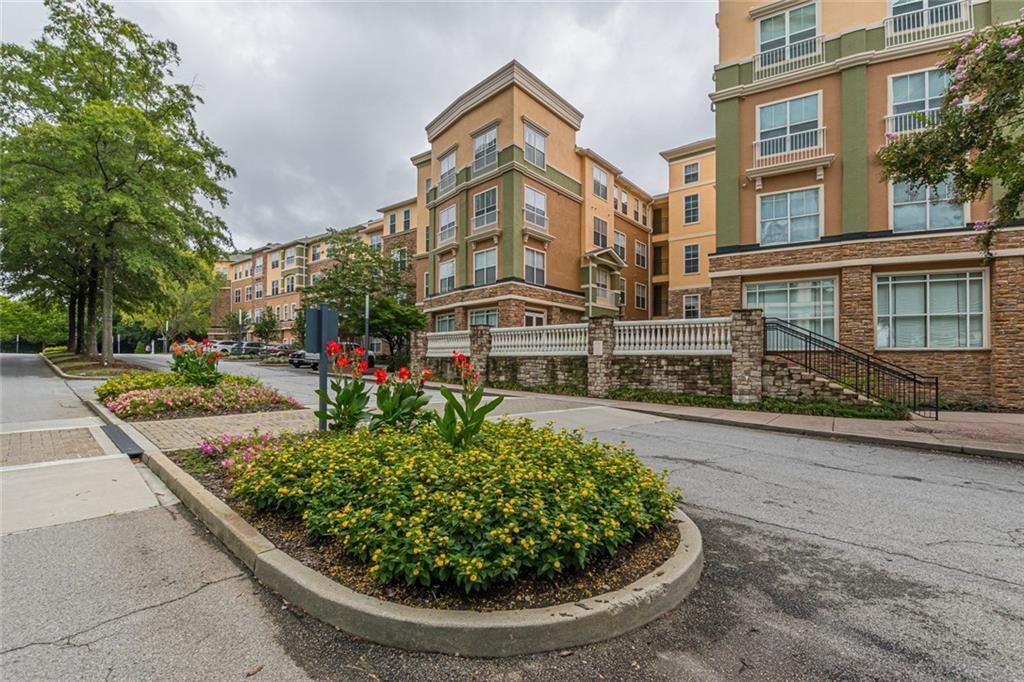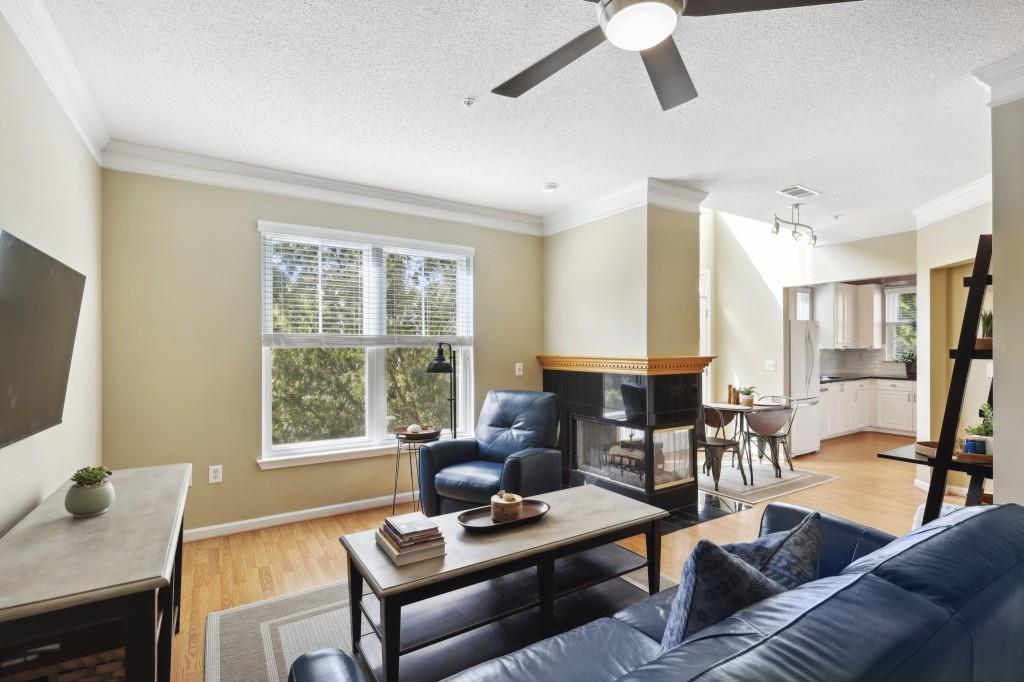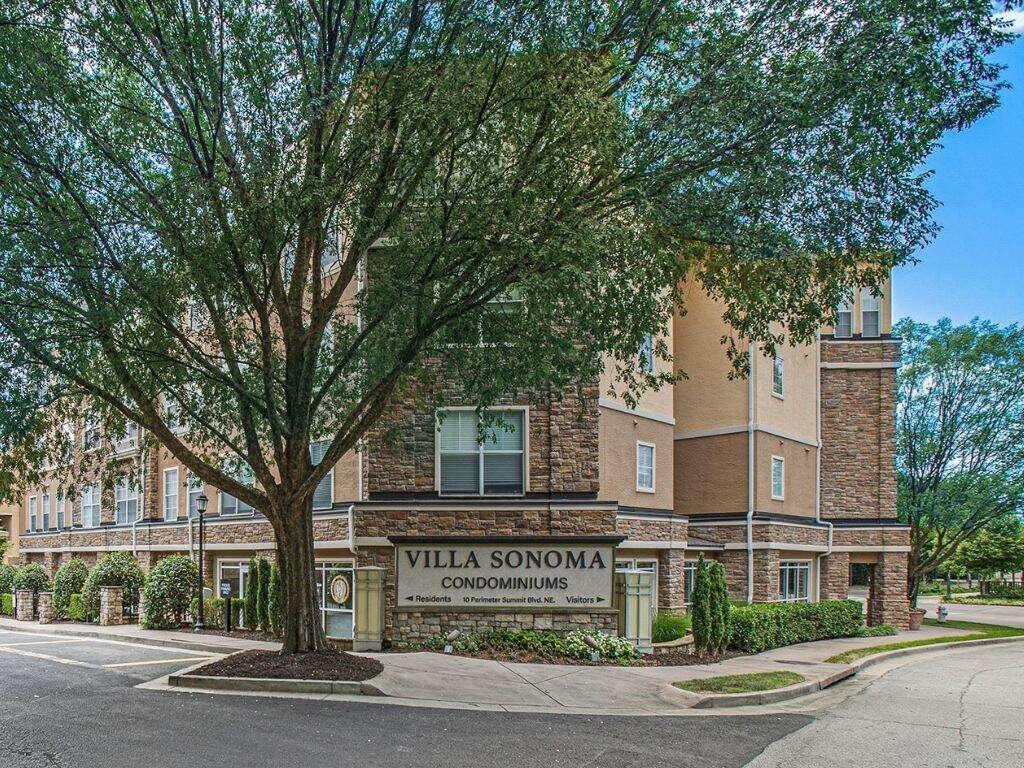Viewing Listing MLS# 387993082
Brookhaven, GA 30319
- 2Beds
- 2Full Baths
- N/AHalf Baths
- N/A SqFt
- 2005Year Built
- 0.00Acres
- MLS# 387993082
- Residential
- Condominium
- Active
- Approx Time on Market3 months, 14 days
- AreaN/A
- CountyDekalb - GA
- Subdivision Villa Sonoma at Perimeter Summit
Overview
Don't miss this one! Location is everything at this convenient North Perimeter complex near 285 and 400. Park in your two deeded parking spaces in the covered garage. The walk to your unit from either parking space is super easy, as both spaces are on the same floor as your condo. Upon entering the unit the first thing you will see are the custom plantation shutters leading to the balcony. Have your morning coffee overlooking the lushly landscaped courtyard and pool. This unit has gorgeous hardwood floors in the kitchen, living room and dining room and ceramic tile baths. The kitchen and both bathrooms have granite countertops. This home is a perfect roommate situation with a primary suite on either side of the unit. For your four legged friends, there is a convenient dog walking station near the unit. More perks include a beautiful clubhouse, a well stocked gym, neighbors on only one side of you, an electric car charging station, centralized mailroom with large package storge lockers for those mail order deliveries. Lovely Landscaped greenspaces afe also found throughout the property. Seller will even pay for half a year of your HOA fees with an accepted offer!
Association Fees / Info
Hoa: Yes
Hoa Fees Frequency: Monthly
Hoa Fees: 691
Community Features: Clubhouse, Dog Park, Fitness Center, Homeowners Assoc, Meeting Room, Park, Sidewalks, Spa/Hot Tub, Storage
Association Fee Includes: Door person, Insurance, Maintenance Grounds, Maintenance Structure, Pest Control, Receptionist, Swim, Trash
Bathroom Info
Main Bathroom Level: 2
Total Baths: 2.00
Fullbaths: 2
Room Bedroom Features: Double Master Bedroom, Roommate Floor Plan, Split Bedroom Plan
Bedroom Info
Beds: 2
Building Info
Habitable Residence: No
Business Info
Equipment: None
Exterior Features
Fence: Wrought Iron
Patio and Porch: Covered
Exterior Features: Courtyard
Road Surface Type: Paved
Pool Private: No
County: Dekalb - GA
Acres: 0.00
Pool Desc: In Ground
Fees / Restrictions
Financial
Original Price: $259,000
Owner Financing: No
Garage / Parking
Parking Features: Assigned, Attached, Deeded, Garage
Green / Env Info
Green Energy Generation: None
Handicap
Accessibility Features: None
Interior Features
Security Ftr: Security Gate
Fireplace Features: None
Levels: One
Appliances: Dishwasher, Disposal, Electric Range, Microwave, Refrigerator, Washer
Laundry Features: In Hall, Laundry Closet
Interior Features: High Speed Internet
Flooring: Hardwood
Spa Features: Community
Lot Info
Lot Size Source: Not Available
Lot Features: Level
Misc
Property Attached: Yes
Home Warranty: No
Open House
Other
Other Structures: Kennel/Dog Run,Other
Property Info
Construction Materials: Stucco
Year Built: 2,005
Property Condition: Resale
Roof: Composition
Property Type: Residential Attached
Style: Garden (1 Level), Mid-Rise (up to 5 stories), Traditional
Rental Info
Land Lease: No
Room Info
Kitchen Features: Breakfast Bar, Cabinets Stain, Pantry, Stone Counters, View to Family Room
Room Master Bathroom Features: Double Vanity,Shower Only
Room Dining Room Features: Separate Dining Room
Special Features
Green Features: None
Special Listing Conditions: None
Special Circumstances: None
Sqft Info
Building Area Total: 1008
Building Area Source: Appraiser
Tax Info
Tax Amount Annual: 3903
Tax Year: 2,023
Tax Parcel Letter: 18-329-10-132
Unit Info
Unit: 4208
Num Units In Community: 321
Utilities / Hvac
Cool System: Central Air
Electric: 220 Volts
Heating: Central, Electric, Forced Air
Utilities: Cable Available, Electricity Available, Sewer Available, Water Available
Sewer: Public Sewer
Waterfront / Water
Water Body Name: None
Water Source: Public
Waterfront Features: None
Directions
AGENTS: Park across from the towers in a guest spot outside the main office. Check in with the concierge, let them know you are showing #4208. They will direct you to the wooden cabinet which holds lockboxes to each unit for sale. From the wooden cabinet, turn around behind you and head through the portico to building 4000. Use the fob to gain access. Take the elevator to the second floor. Off the elevator turn right and immediately left down the hallway following the signs towards unit 4208.Listing Provided courtesy of Origins Real Estate
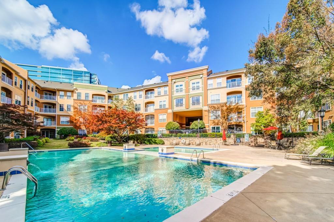
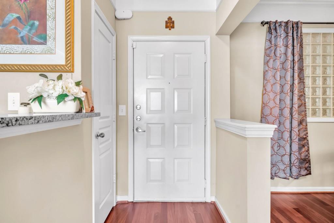
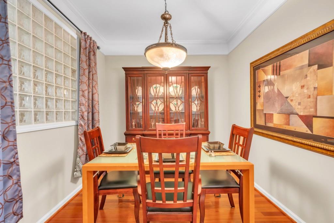
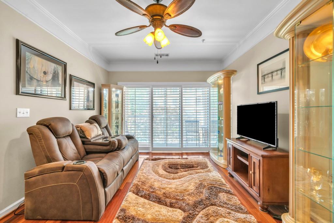
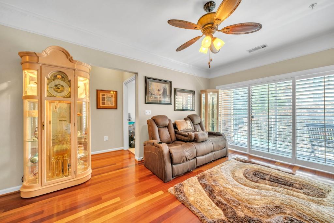
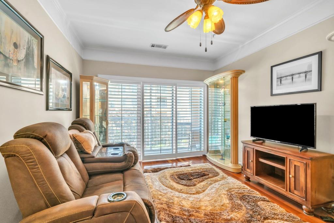
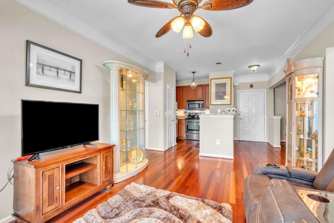
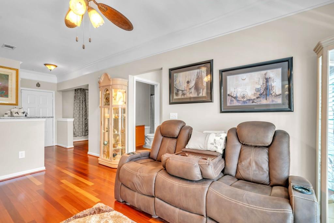
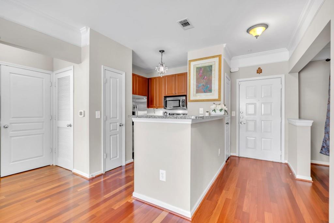
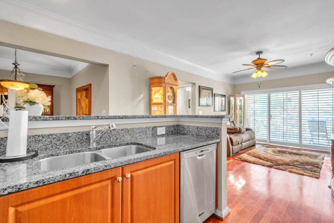
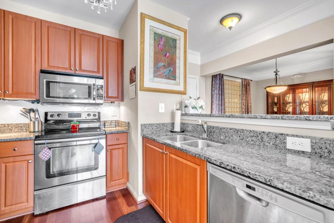
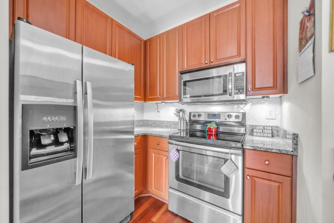
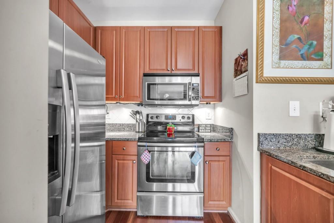
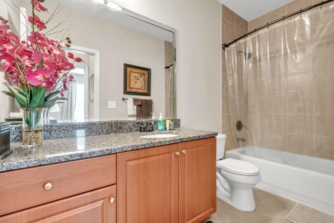
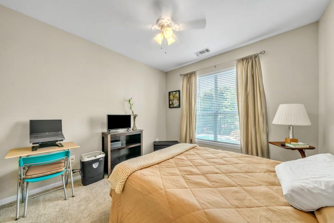
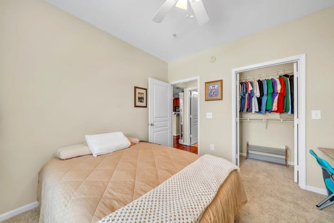
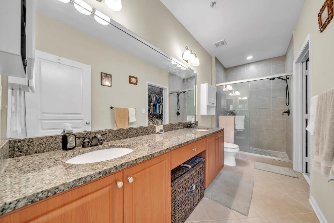
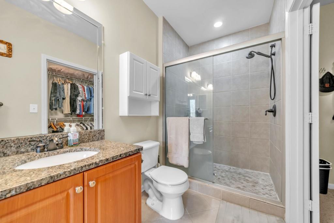
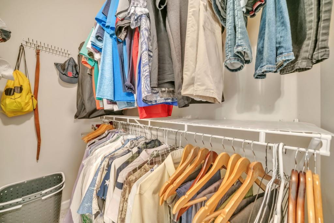
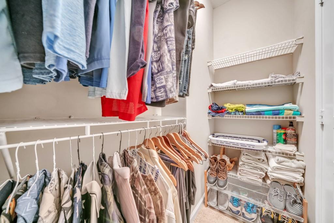
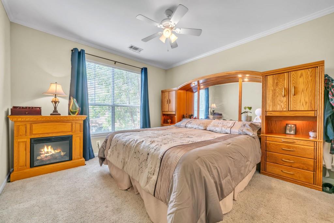
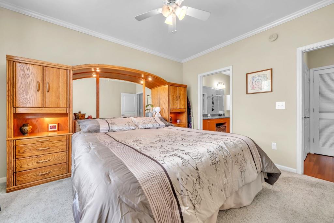
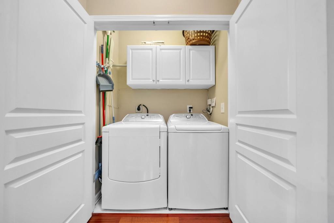
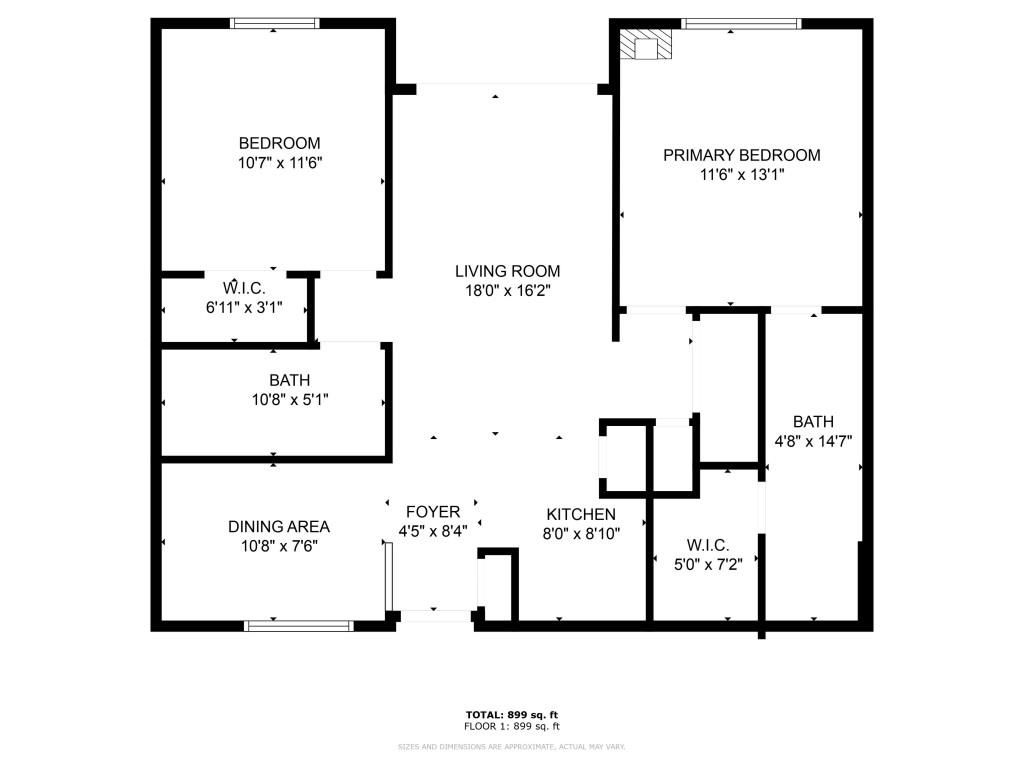
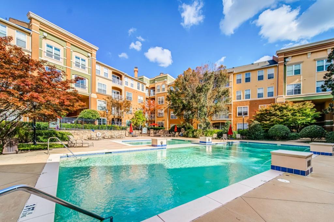
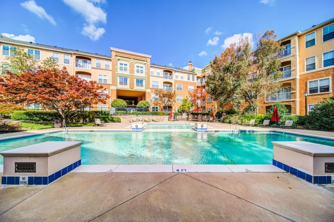
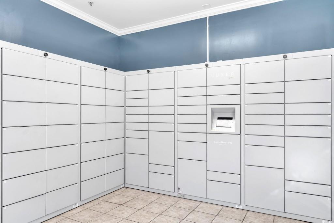
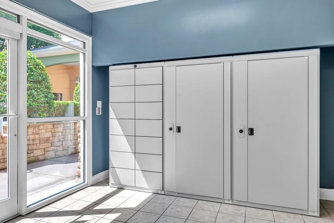
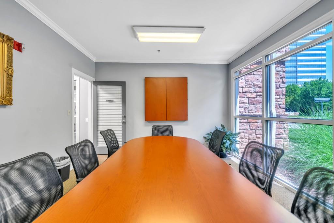
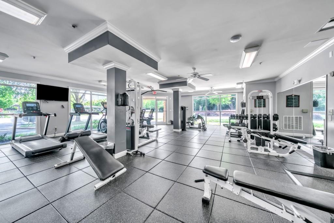
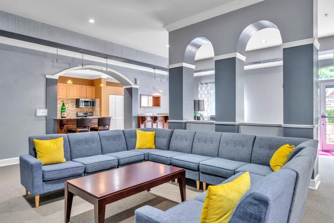
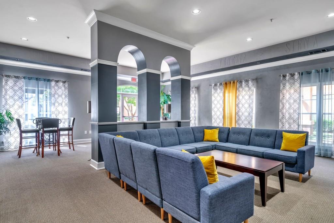
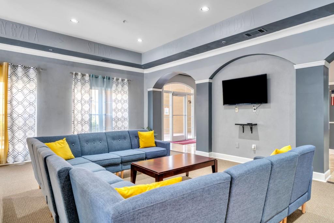
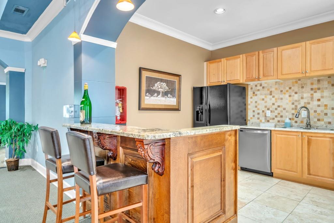
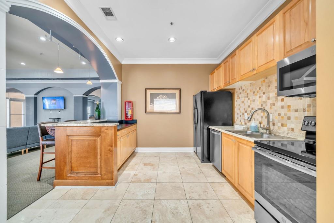
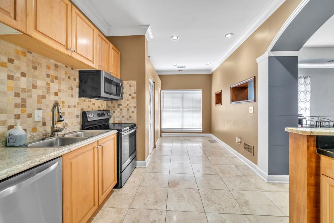
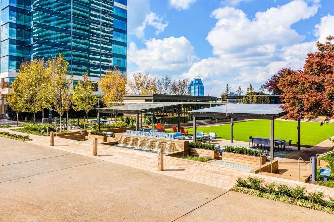
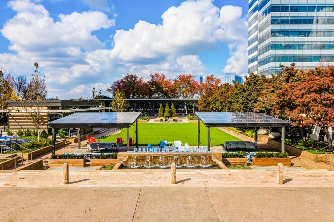
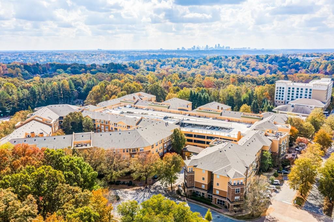
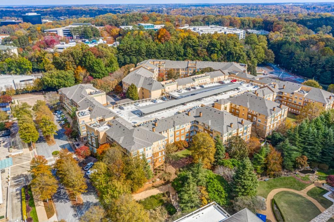
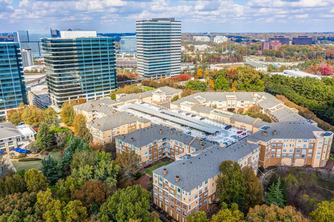
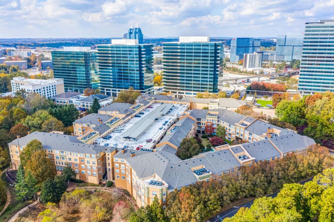
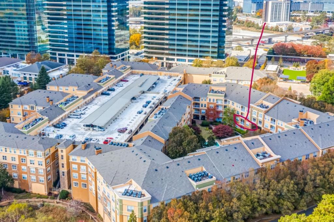
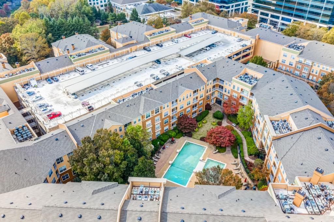
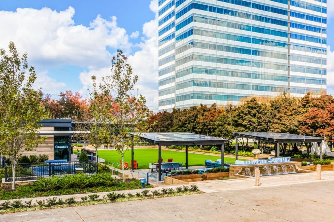
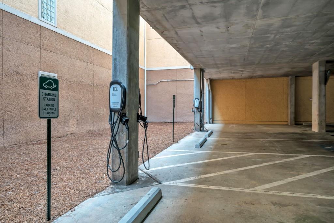
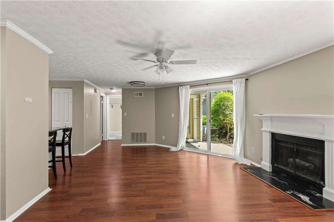
 MLS# 404254983
MLS# 404254983 