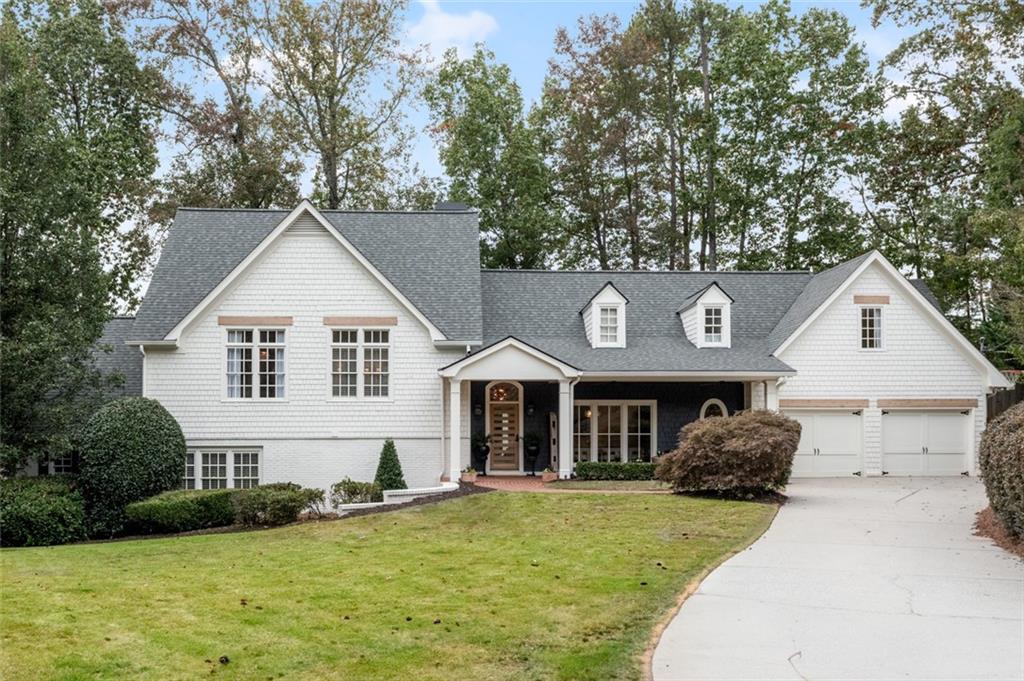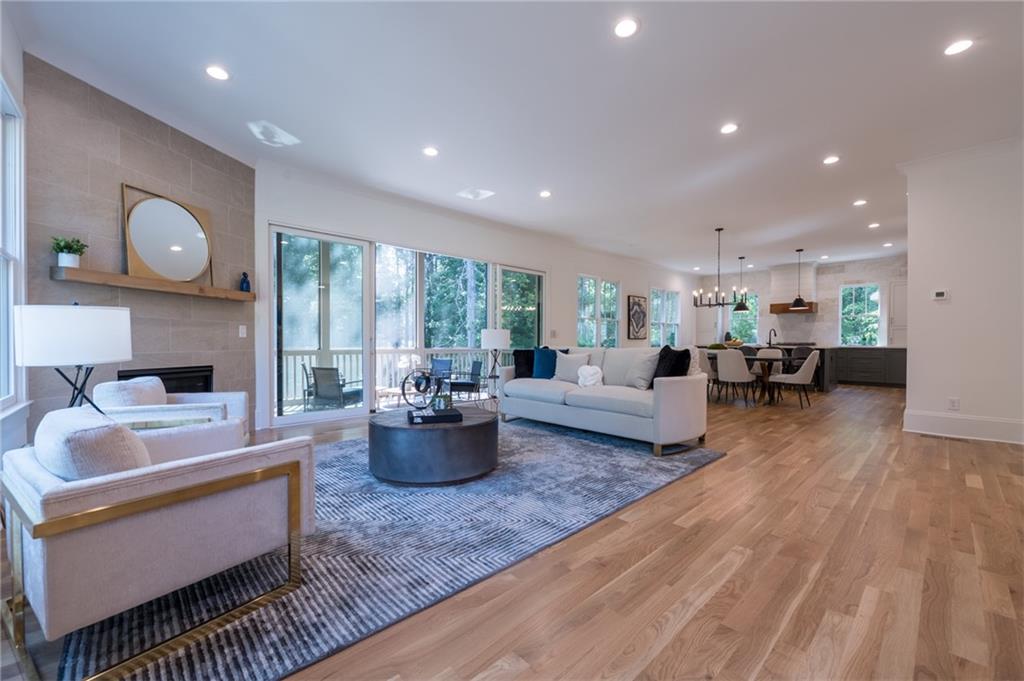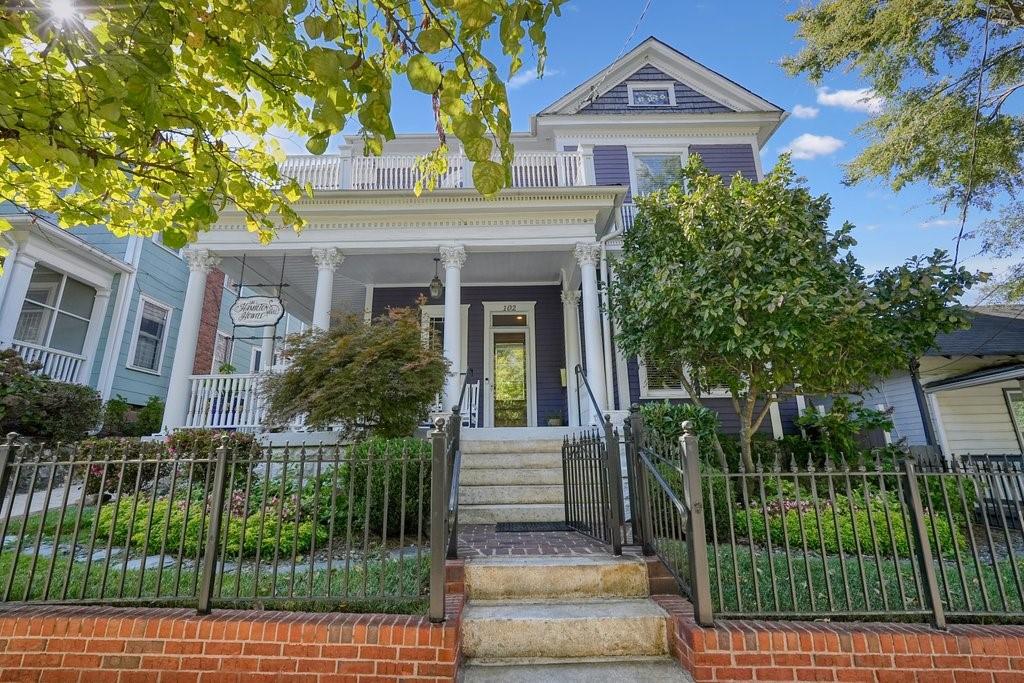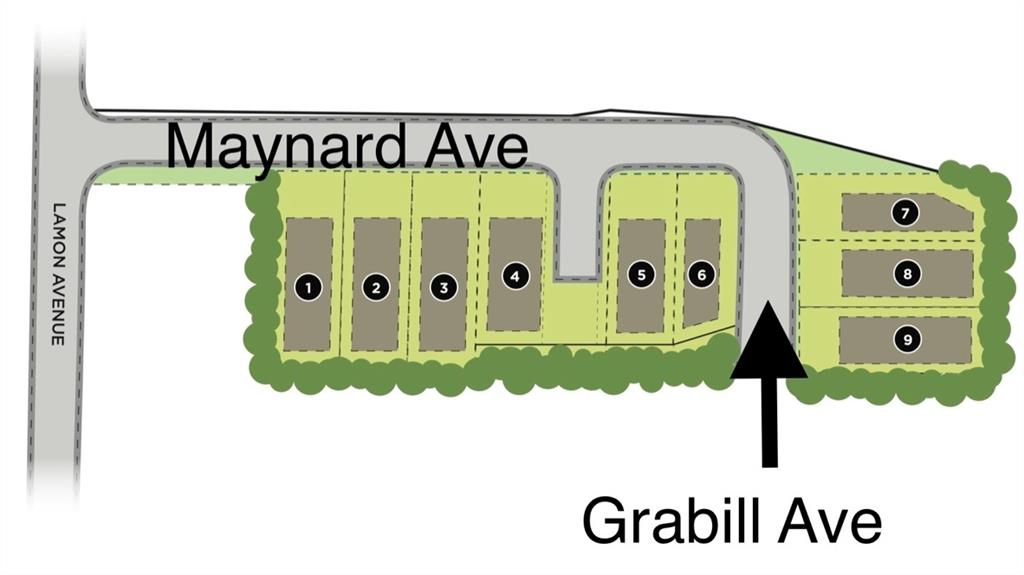Viewing Listing MLS# 387981868
Atlanta, GA 30327
- 4Beds
- 3Full Baths
- 1Half Baths
- N/A SqFt
- 1961Year Built
- 1.07Acres
- MLS# 387981868
- Residential
- Single Family Residence
- Active
- Approx Time on Market5 months, 6 days
- AreaN/A
- CountyFulton - GA
- Subdivision Buckhead
Overview
Priced $250K below most recent appraisal! MAJOR PRICE REDUCTION on this beautiful Buckhead property! Enjoy luxury living in the Warren T. Jackson school district and in close proximity to all of Atlantas top private schools, in this stunningly updated ranch style home on 1+ acre lot. Fully renovated from top to bottom in 2018, walls removed and moved to create a more modern, open floor plan, ceilings raised and designer finishes added throughout, this home is like-new construction! Filled with natural light and inviting interiors, this Buckhead property is the one you have been looking for! Upon entering you are greeted by a beautiful foyer, opening to a striking dining room. The spacious family room features a walk out patio with French doors, ideal for entertaining family and friends, along with custom built-ins. Stunning eat-in kitchen includes oversized island, custom cabinetry, quartzite countertops and upscale appliances. Luxurious primary suite features a sumptuous bath with new White Oak vanity, soaking tub and walk-in shower along with double closets with brand new white oak closet systems for ultimate storage. Two secondary bedrooms share a fully updated secondary bath. Terrace level has been finished and includes new White Oak hardwood flooring, an additional bedroom and full bath and secondary living space with movie and screening system installed. The lengthy list of upgrades includes: SmartHome technology package installed throughout the home, Lutron, automatic shades installed on all windows and doors, new White Oak hardwood flooring installed throughout, freshly painted exterior, new landscaping, custom light fixtures, the list goes on and on! All systems: plumbing, electrical, HVAC, etc. less than 5 years old. This home if completely turn-key and ready for its new owners!
Association Fees / Info
Hoa: No
Community Features: None
Bathroom Info
Main Bathroom Level: 2
Halfbaths: 1
Total Baths: 4.00
Fullbaths: 3
Room Bedroom Features: Master on Main, Oversized Master, Roommate Floor Plan
Bedroom Info
Beds: 4
Building Info
Habitable Residence: Yes
Business Info
Equipment: None
Exterior Features
Fence: None
Patio and Porch: Patio
Exterior Features: Private Yard
Road Surface Type: Asphalt
Pool Private: No
County: Fulton - GA
Acres: 1.07
Pool Desc: None
Fees / Restrictions
Financial
Original Price: $1,695,000
Owner Financing: Yes
Garage / Parking
Parking Features: Driveway, Garage, Kitchen Level
Green / Env Info
Green Energy Generation: None
Handicap
Accessibility Features: None
Interior Features
Security Ftr: Security Lights, Security Service, Security System Owned, Smoke Detector(s)
Fireplace Features: Brick, Gas Starter, Master Bedroom, Other Room
Levels: Two
Appliances: Dishwasher, Disposal, Double Oven, Dryer, Gas Range, Microwave, Refrigerator, Washer
Laundry Features: Laundry Room, Main Level, Sink
Interior Features: Bookcases, Crown Molding, Entrance Foyer, High Ceilings 9 ft Main, His and Hers Closets, Smart Home, Sound System, Walk-In Closet(s)
Flooring: Hardwood
Spa Features: None
Lot Info
Lot Size Source: Public Records
Lot Features: Corner Lot, Landscaped, Wooded
Lot Size: x
Misc
Property Attached: No
Home Warranty: Yes
Open House
Other
Other Structures: None
Property Info
Construction Materials: Brick
Year Built: 1,961
Property Condition: Resale
Roof: Composition
Property Type: Residential Detached
Style: Ranch, Traditional
Rental Info
Land Lease: Yes
Room Info
Kitchen Features: Breakfast Bar, Eat-in Kitchen, Keeping Room, Kitchen Island, Pantry, Stone Counters
Room Master Bathroom Features: Double Vanity,Separate Tub/Shower,Soaking Tub
Room Dining Room Features: Seats 12+,Separate Dining Room
Special Features
Green Features: None
Special Listing Conditions: None
Special Circumstances: None
Sqft Info
Building Area Total: 3734
Building Area Source: Owner
Tax Info
Tax Amount Annual: 19340
Tax Year: 2,023
Tax Parcel Letter: 17-0216-LL-049-2
Unit Info
Utilities / Hvac
Cool System: Ceiling Fan(s), Central Air, Zoned
Electric: None
Heating: Forced Air, Natural Gas, Zoned
Utilities: Cable Available, Electricity Available, Natural Gas Available, Sewer Available, Water Available
Sewer: Public Sewer
Waterfront / Water
Water Body Name: None
Water Source: Public
Waterfront Features: None
Directions
West on Mount Paran Road, cross Northside Pkwy, to left on Cloudland Drive #3760 is the first house on the right. OR West Paces FerryRoad, cross Northside Pkwy, to Paces Ferry Road. Take right on Cloudland Drive. #3760 on left.Listing Provided courtesy of Home Real Estate, Llc
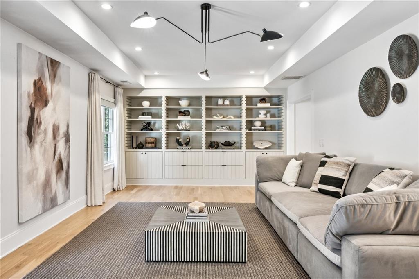
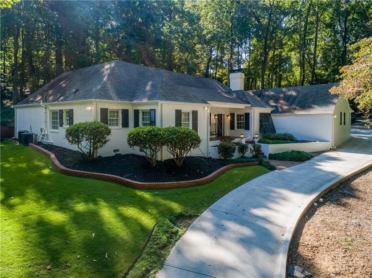
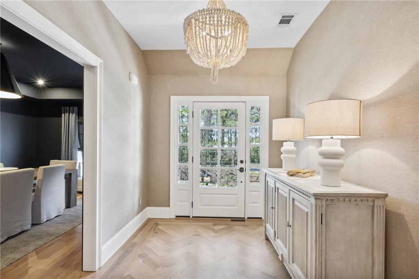
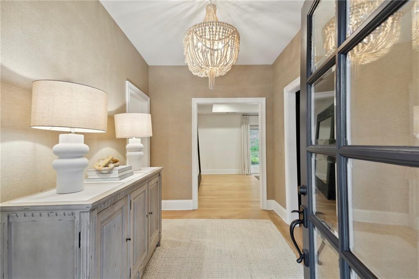
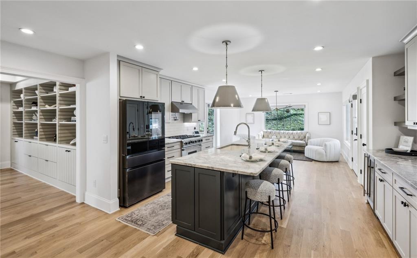
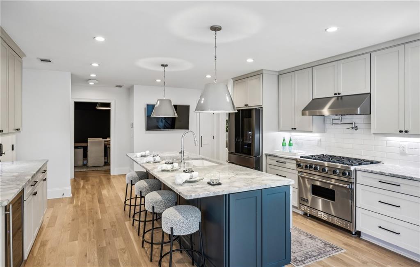
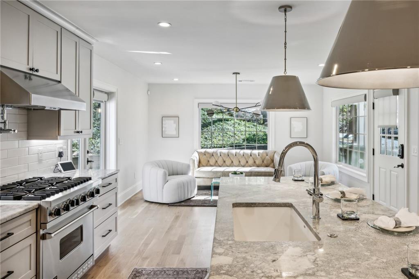
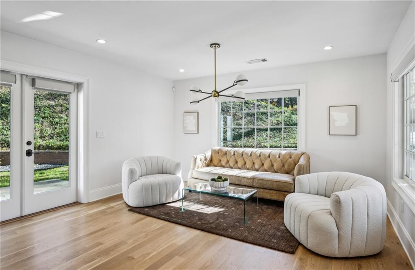
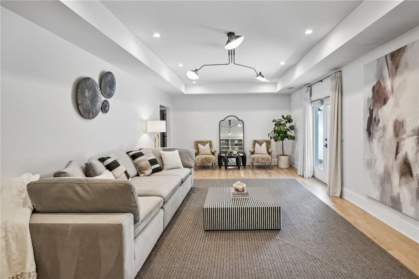
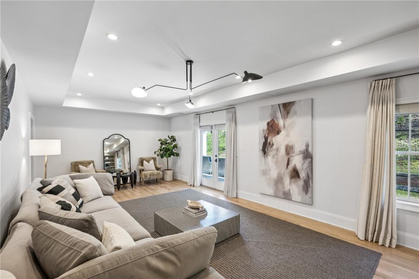
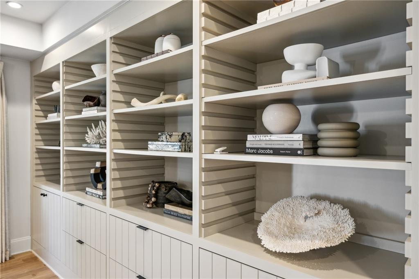
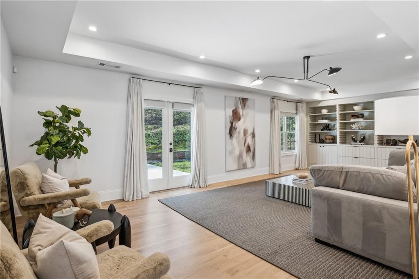
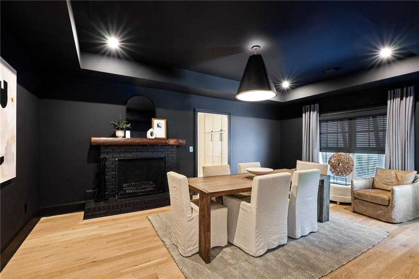
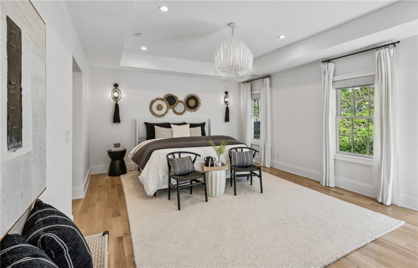
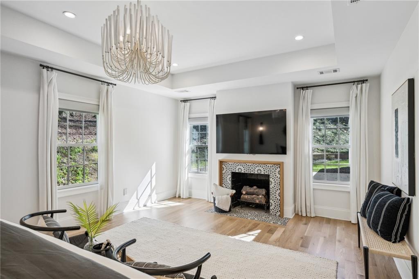
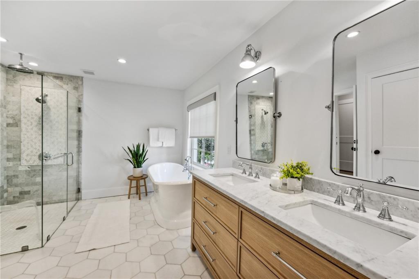
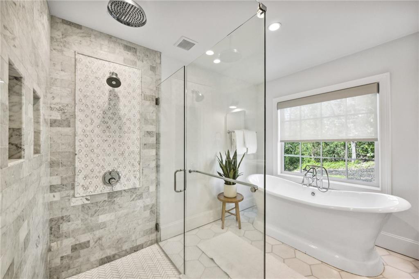
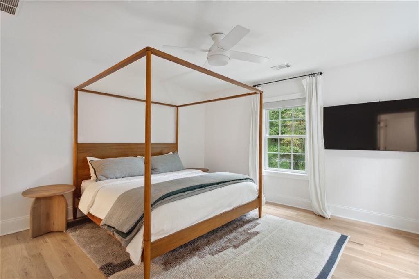
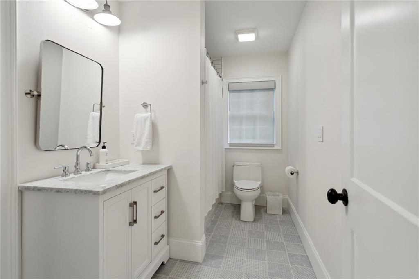
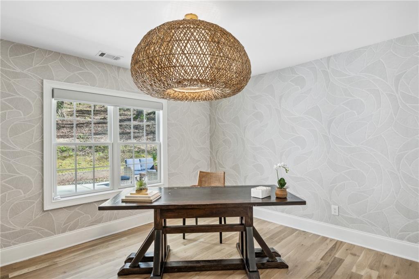
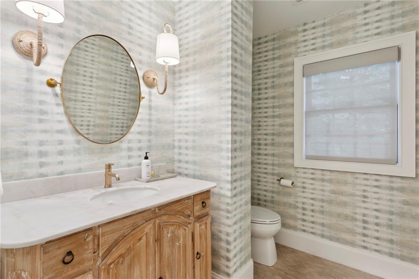
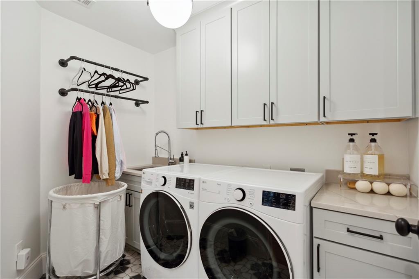
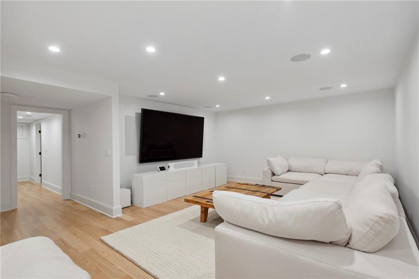
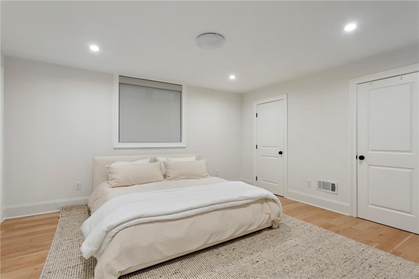
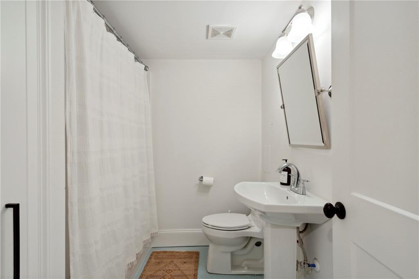
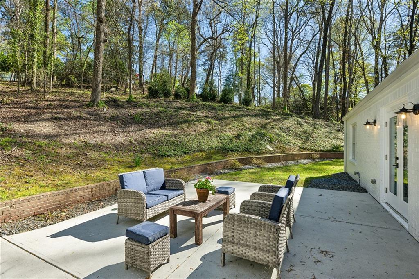
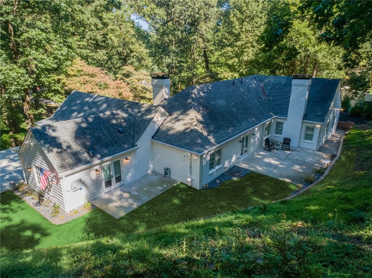
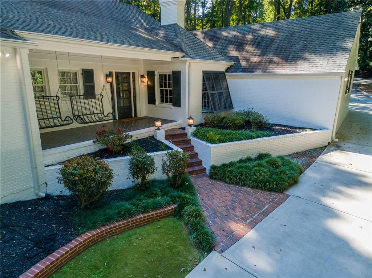
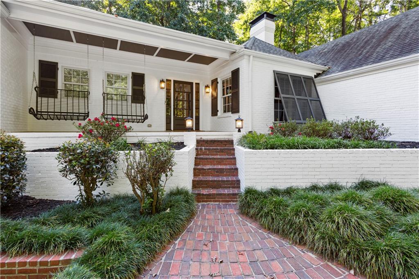
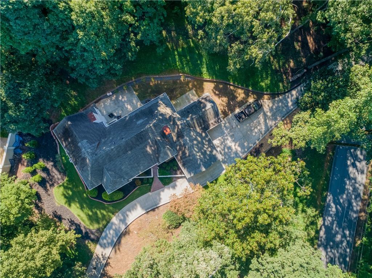
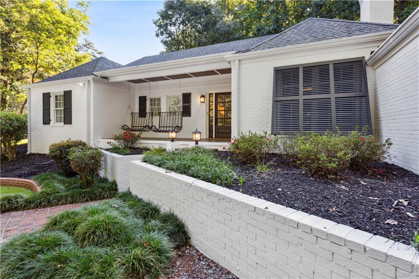
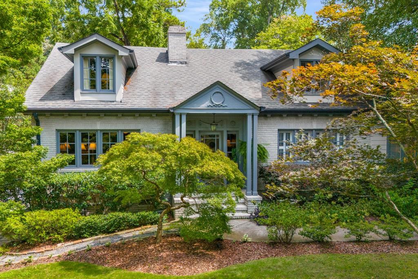
 MLS# 410877701
MLS# 410877701 