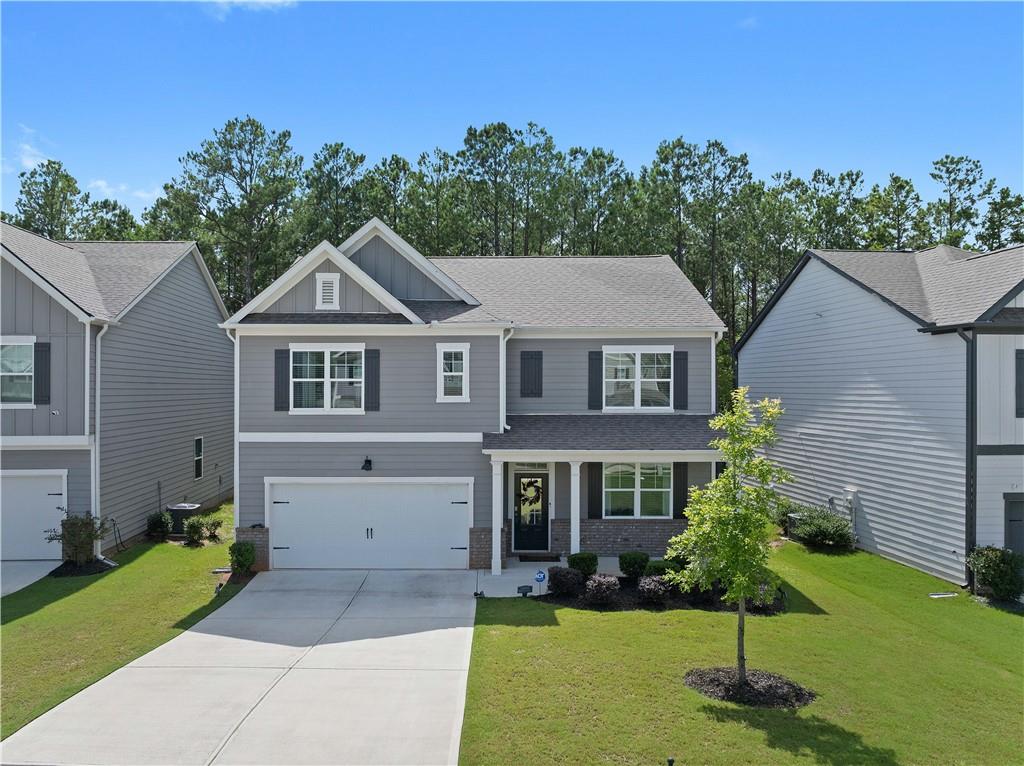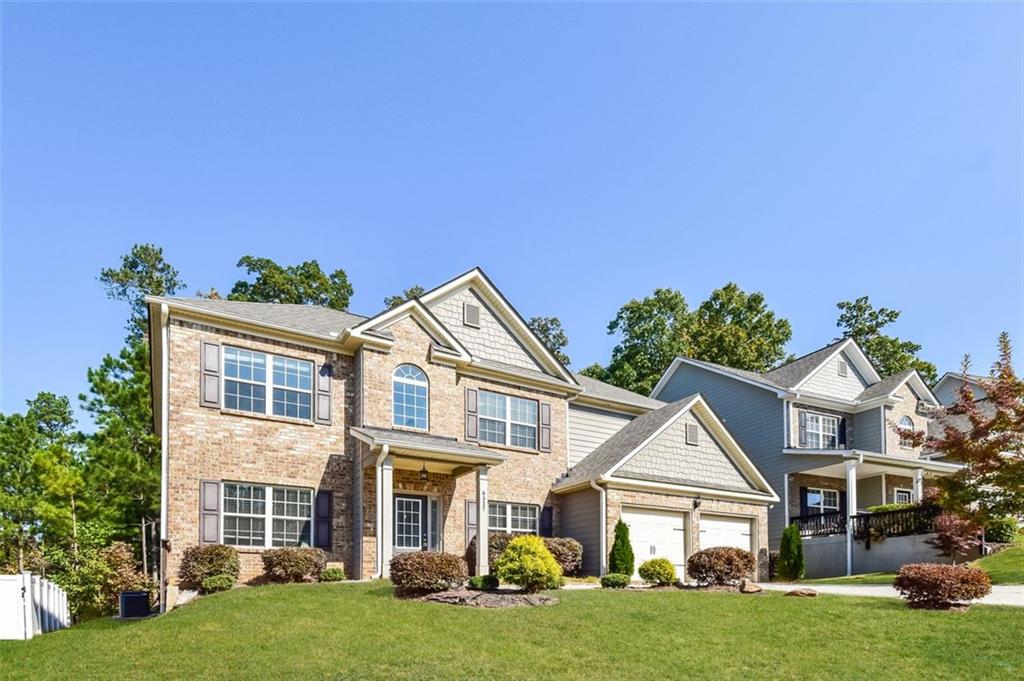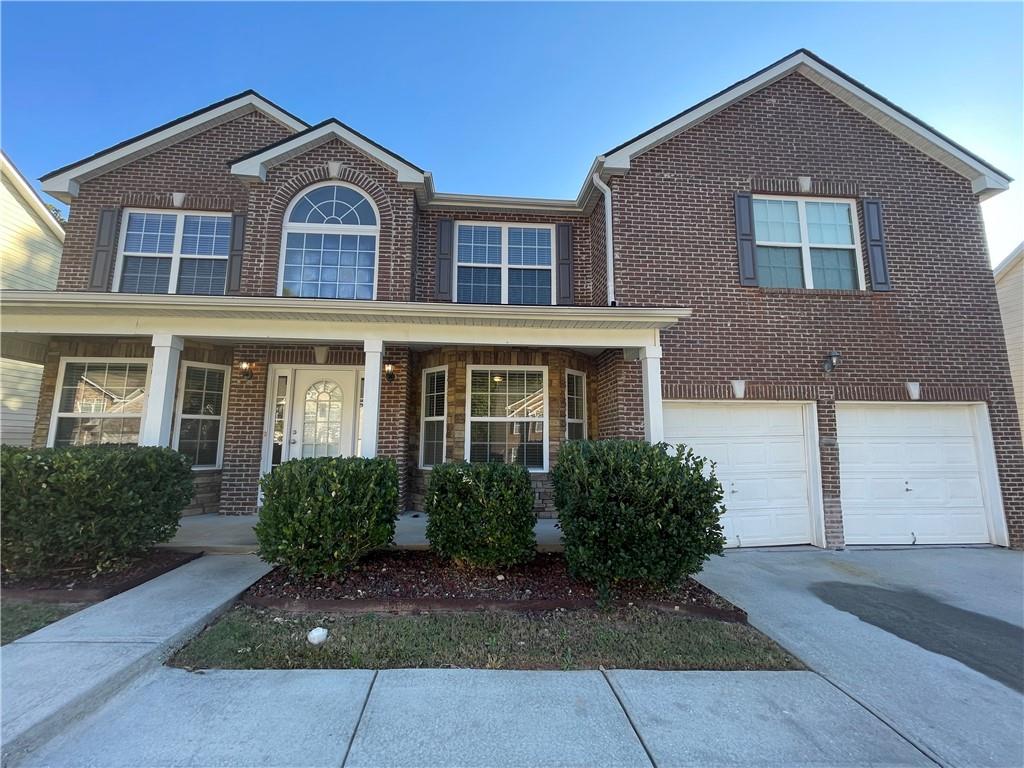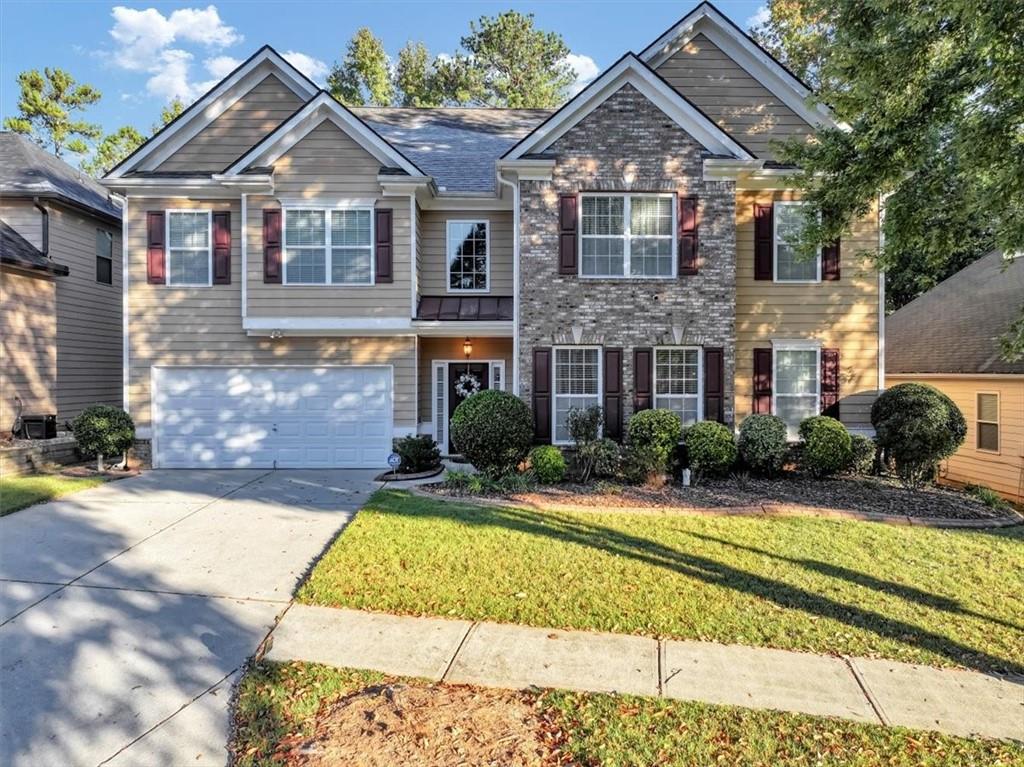Viewing Listing MLS# 387951979
Fairburn, GA 30213
- 5Beds
- 3Full Baths
- N/AHalf Baths
- N/A SqFt
- 2016Year Built
- 0.12Acres
- MLS# 387951979
- Residential
- Single Family Residence
- Active
- Approx Time on Market5 months, 6 days
- AreaN/A
- CountyFulton - GA
- Subdivision Autumn Lakes
Overview
Discover this modern 5-bedroom, 3-bathroom gem in vibrant Fairburn. Spanning 3,496 sq ft, this home is ideal for professionals working remotely or a growing family. Highlights include a luxurious primary suite on the second floor with 2 walk-in closets, en-suite bathroom with double vanity and a cozy sitting area for ultimate relaxation. Each bedroom is carpeted with built-in closets. The kitchen features granite countertops, stainless steel appliances, and an open layout perfect for entertaining. Enjoy the warmth of the central fireplace in the living area and hardwood floors on the main level. The home also offers a 2-car garage and a serene deck with a private patio. Conveniently located within minutes from shopping and healthcare facilities. Dont miss out. Schedule your viewing today!
Association Fees / Info
Hoa: Yes
Hoa Fees Frequency: Annually
Hoa Fees: 650
Community Features: Tennis Court(s), Pool, Playground
Bathroom Info
Main Bathroom Level: 1
Total Baths: 3.00
Fullbaths: 3
Room Bedroom Features: Oversized Master, Sitting Room
Bedroom Info
Beds: 5
Building Info
Habitable Residence: Yes
Business Info
Equipment: None
Exterior Features
Fence: None
Patio and Porch: Patio
Exterior Features: None
Road Surface Type: None
Pool Private: No
County: Fulton - GA
Acres: 0.12
Pool Desc: None
Fees / Restrictions
Financial
Original Price: $410,000
Owner Financing: Yes
Garage / Parking
Parking Features: Driveway, Garage, Garage Faces Front, Level Driveway
Green / Env Info
Green Energy Generation: None
Handicap
Accessibility Features: None
Interior Features
Security Ftr: Smoke Detector(s)
Fireplace Features: Gas Starter
Levels: Two
Appliances: Gas Range, Gas Oven, Indoor Grill, Dishwasher
Laundry Features: Upper Level
Interior Features: High Ceilings 9 ft Lower
Flooring: Carpet, Hardwood, Ceramic Tile
Spa Features: None
Lot Info
Lot Size Source: Public Records
Lot Features: Level
Lot Size: 50 x 100 50 x 100
Misc
Property Attached: No
Home Warranty: Yes
Open House
Other
Other Structures: Garage(s)
Property Info
Construction Materials: Brick Front
Year Built: 2,016
Property Condition: Resale
Roof: Shingle
Property Type: Residential Detached
Style: Traditional
Rental Info
Land Lease: Yes
Room Info
Kitchen Features: Breakfast Bar, Stone Counters, Eat-in Kitchen, Pantry
Room Master Bathroom Features: Soaking Tub,Double Vanity,Separate Tub/Shower,Sepa
Room Dining Room Features: Open Concept,Separate Dining Room
Special Features
Green Features: None
Special Listing Conditions: None
Special Circumstances: None
Sqft Info
Building Area Total: 3496
Building Area Source: Public Records
Tax Info
Tax Amount Annual: 4464
Tax Year: 2,023
Tax Parcel Letter: 13-0193-LL-394-8
Unit Info
Utilities / Hvac
Cool System: Central Air
Electric: Other
Heating: Central
Utilities: Natural Gas Available, Electricity Available, Water Available
Sewer: Public Sewer
Waterfront / Water
Water Body Name: None
Water Source: Public
Waterfront Features: None
Directions
From Atlanta: Take I-85 South to Exit #64. Turn Left on GA-138 / Jonesboro Road. Travel approx. 2.3 miles and turn Right onto Old Jonesboro Road. Autumn Lakes will be on the right.Listing Provided courtesy of Fathom Realty Ga, Llc
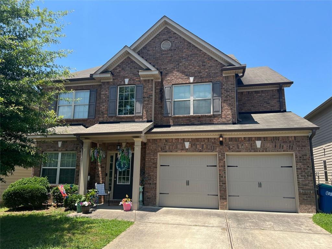
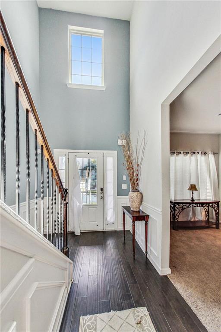
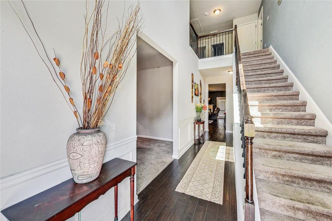
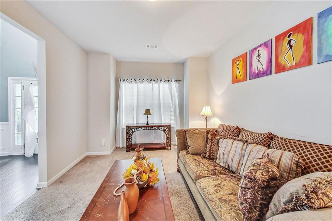
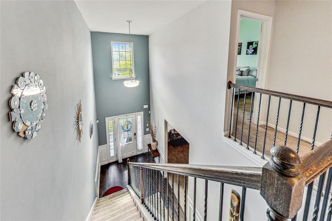
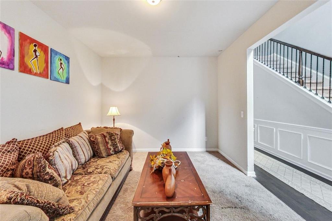
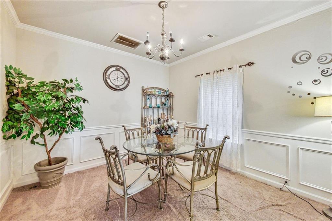
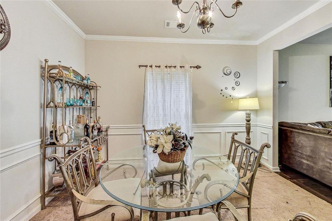
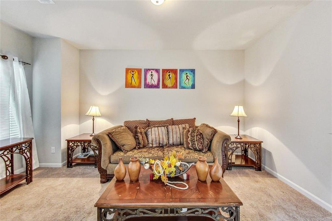
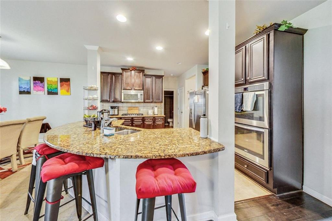
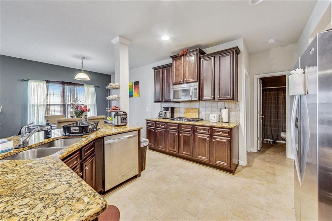
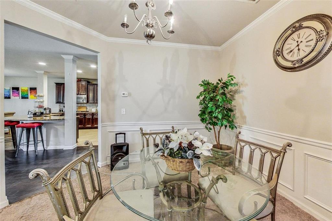
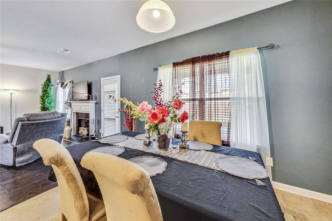
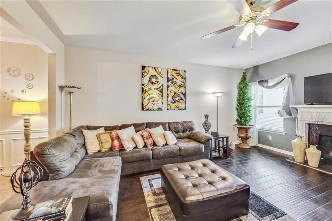
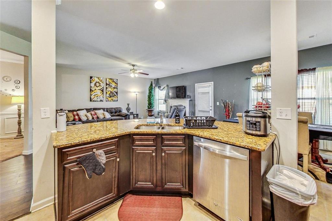
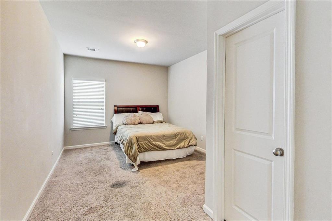
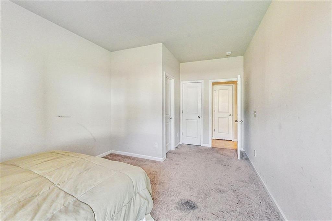
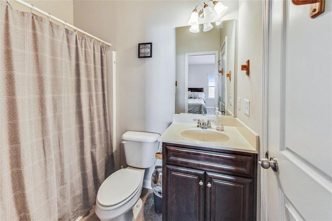
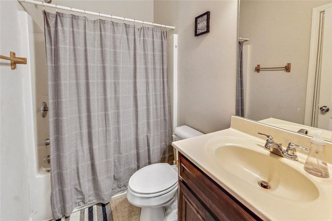
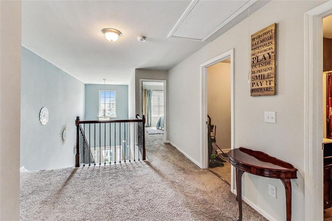
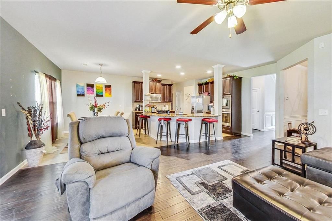
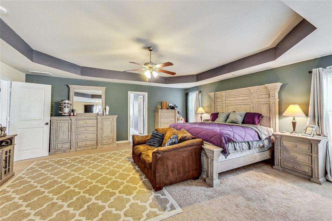
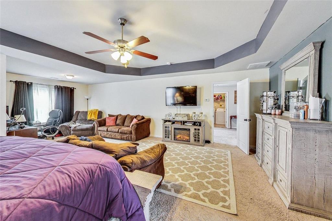
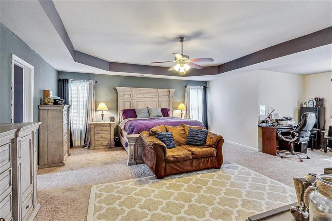
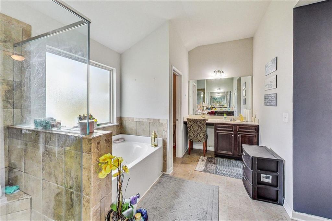
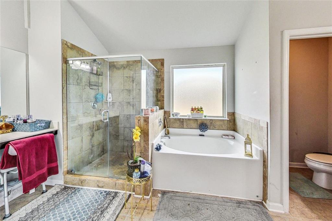
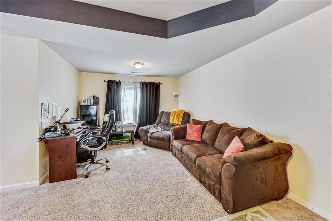
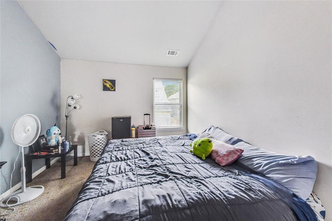
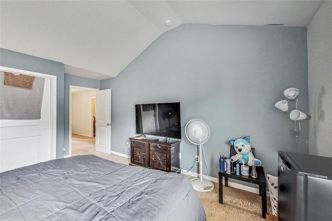
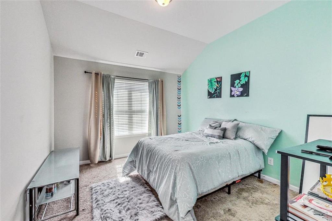
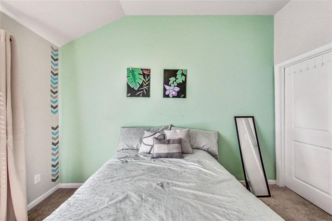
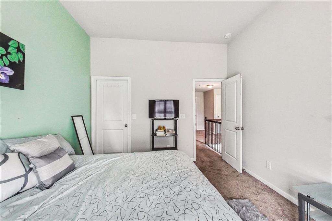
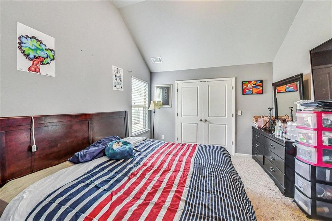
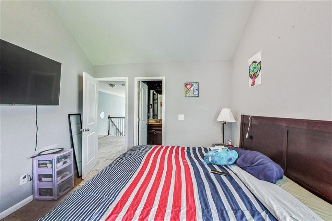
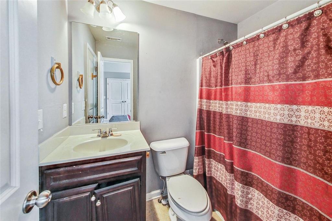
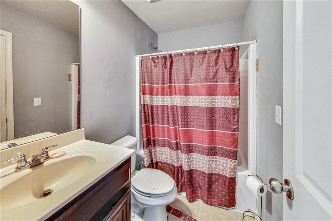
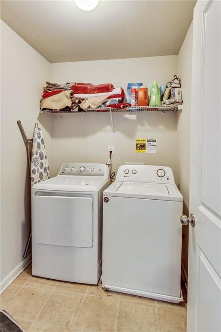
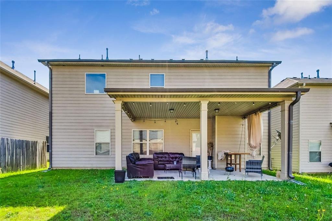
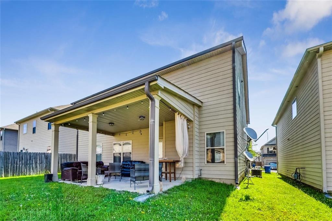
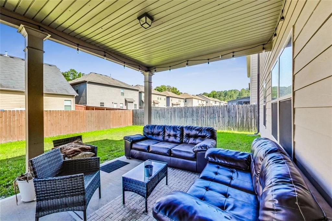
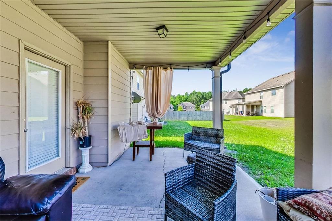
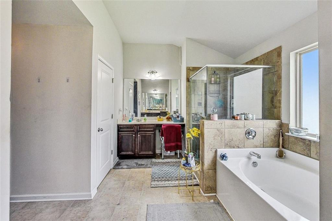
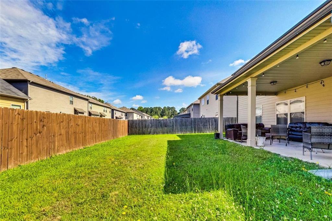
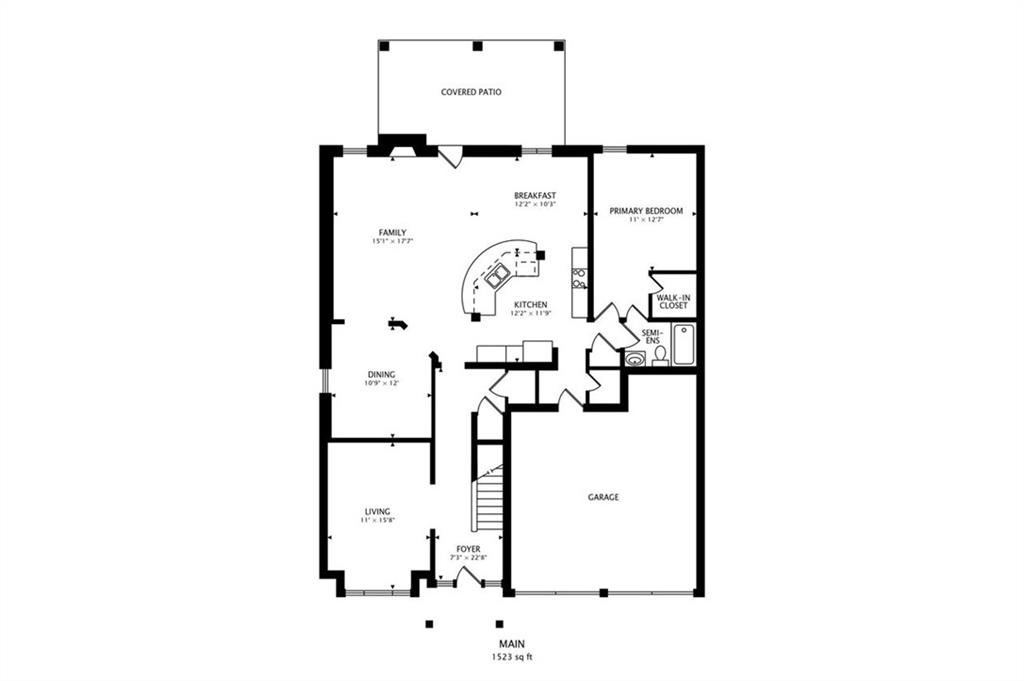
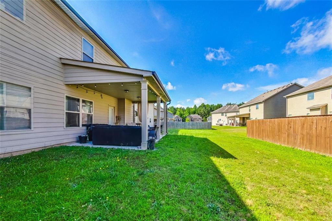
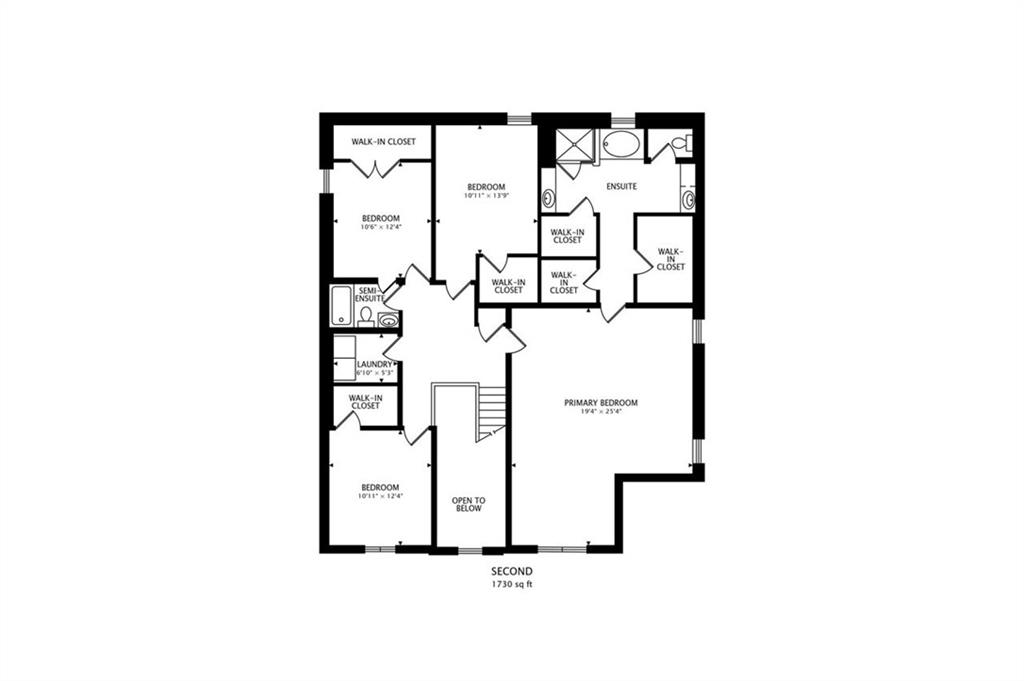
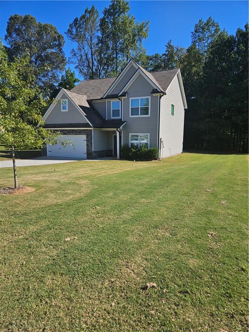
 MLS# 410323110
MLS# 410323110 