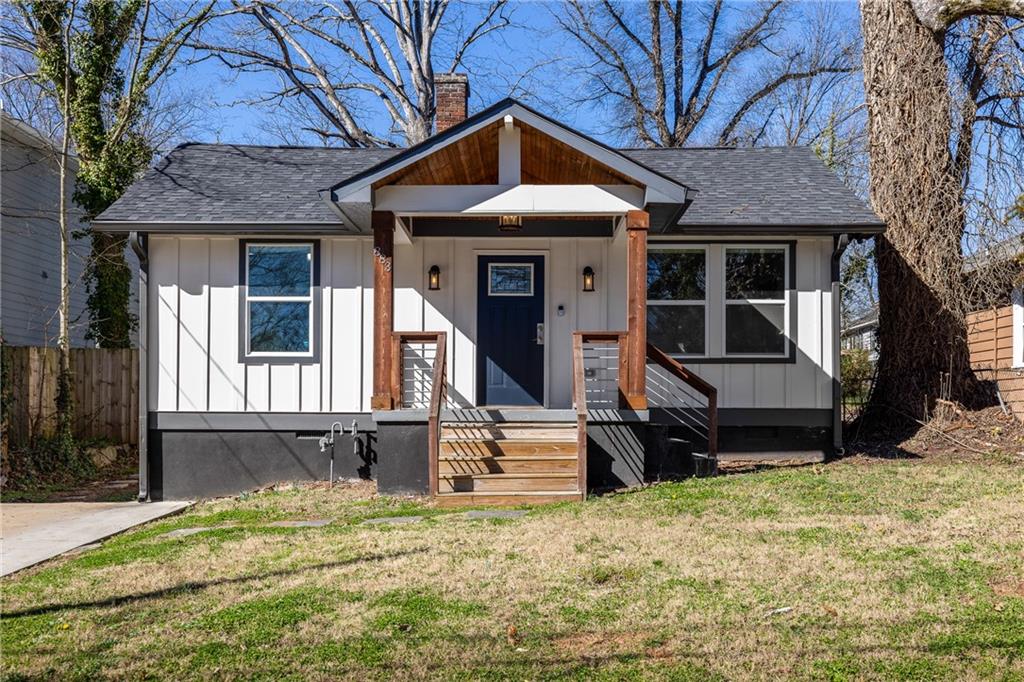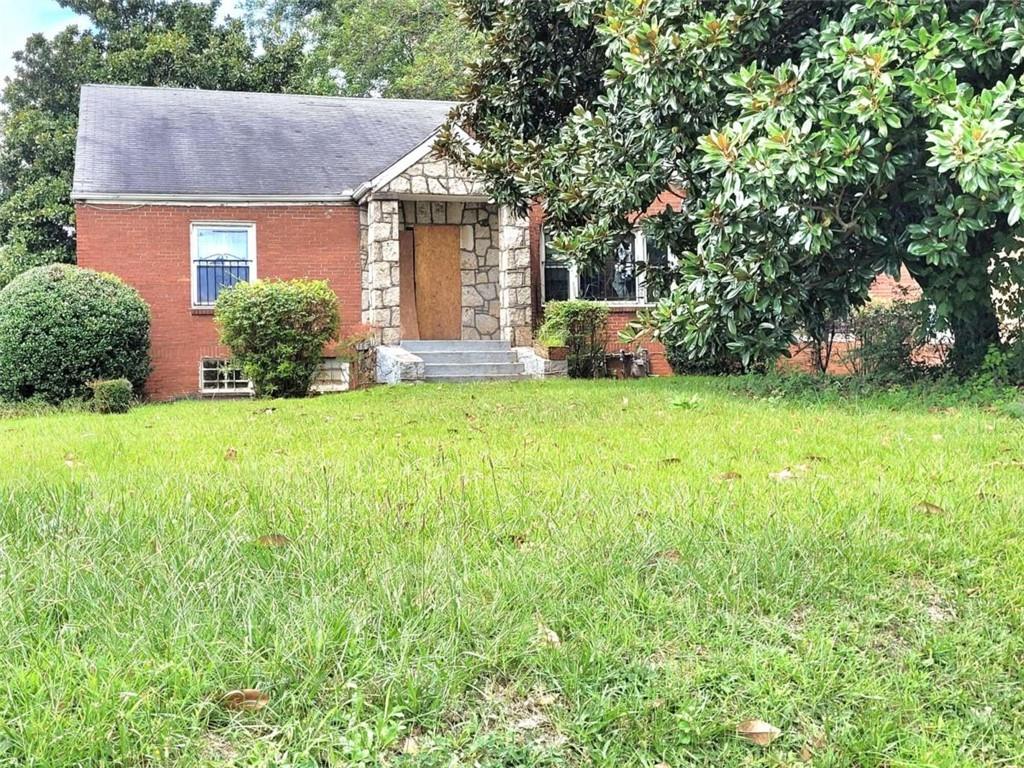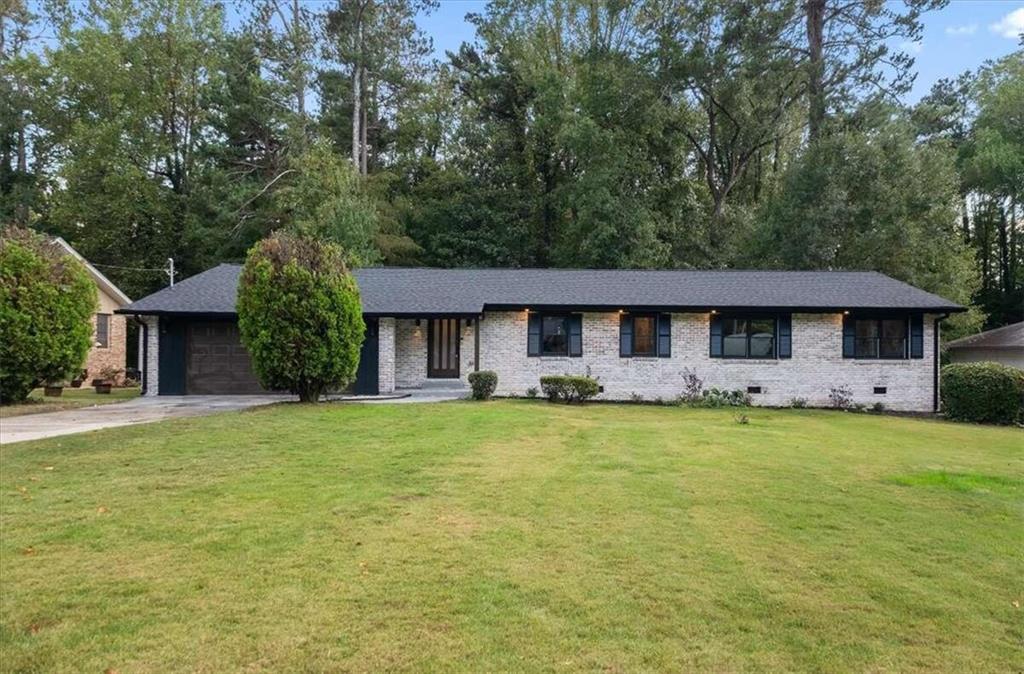Viewing Listing MLS# 387869796
Atlanta, GA 30310
- 4Beds
- 3Full Baths
- N/AHalf Baths
- N/A SqFt
- 1948Year Built
- 0.24Acres
- MLS# 387869796
- Residential
- Single Family Residence
- Active
- Approx Time on Market5 months, 6 days
- AreaN/A
- CountyFulton - GA
- Subdivision Westview
Overview
Gorgeous renovation. Everything new with thousands in additional upgrades: new sewer and water line, upgrade to 200 A electrical service. The house is much bigger than it looks from the quiet street in the vibrant and upcoming Westview neighborhood, close to downtown and the airport, and a few blocks from the beltline. 4 bedrooms and 3 full bathrooms offer over 1800 sqft of space to live, enjoy, and entertain. As you enter, the white marble fireplace is a central focal point leading the view across the open floor plan to a beautiful kitchen with large island, white soft-close cabinets and stainless steel appliances. The clean modern finishes contrast well to the rich brown hardwood floors gleaming throughout the house. Off the living area are two bedrooms with a shared full bathroom. From the hallway you access a third bedroom, the laundry, and another full bathroom. Finally, you reach the oversized main bedroom overlooking the backyard, en-suite with a stunning bathroom with free-standing soaking tub plus an enormous shower with rain and wall showerheads. The oversized deck is perfect for entertaining or just relaxing. If that's not enough, there is also about 700 sqft of unfinished space of daylight basement that can be turned into a separate living unit.
Association Fees / Info
Hoa: No
Community Features: None
Bathroom Info
Main Bathroom Level: 3
Total Baths: 3.00
Fullbaths: 3
Room Bedroom Features: Master on Main, Oversized Master
Bedroom Info
Beds: 4
Building Info
Habitable Residence: No
Business Info
Equipment: None
Exterior Features
Fence: Back Yard
Patio and Porch: Deck, Front Porch
Exterior Features: Rain Gutters, Rear Stairs
Road Surface Type: Asphalt
Pool Private: No
County: Fulton - GA
Acres: 0.24
Pool Desc: None
Fees / Restrictions
Financial
Original Price: $525,000
Owner Financing: No
Garage / Parking
Parking Features: Driveway
Green / Env Info
Green Energy Generation: None
Handicap
Accessibility Features: None
Interior Features
Security Ftr: Carbon Monoxide Detector(s), Smoke Detector(s)
Fireplace Features: Brick, Decorative, Living Room
Levels: One
Appliances: Dishwasher, Disposal, Electric Water Heater, Gas Oven, Gas Range
Laundry Features: In Hall
Interior Features: Disappearing Attic Stairs, Double Vanity, High Ceilings 9 ft Main, Walk-In Closet(s)
Flooring: Hardwood
Spa Features: None
Lot Info
Lot Size Source: Public Records
Lot Features: Back Yard, Front Yard
Lot Size: x
Misc
Property Attached: No
Home Warranty: No
Open House
Other
Other Structures: None
Property Info
Construction Materials: Brick 3 Sides
Year Built: 1,948
Property Condition: Updated/Remodeled
Roof: Composition
Property Type: Residential Detached
Style: Bungalow
Rental Info
Land Lease: No
Room Info
Kitchen Features: Breakfast Bar, Cabinets White, Kitchen Island
Room Master Bathroom Features: Double Vanity,Separate Tub/Shower,Soaking Tub
Room Dining Room Features: Open Concept
Special Features
Green Features: None
Special Listing Conditions: None
Special Circumstances: Corporate Owner
Sqft Info
Building Area Total: 2635
Building Area Source: Agent Measured
Tax Info
Tax Amount Annual: 2561
Tax Year: 2,023
Tax Parcel Letter: 14-0149-0005-060-2
Unit Info
Utilities / Hvac
Cool System: Central Air, Electric, Heat Pump, Multi Units
Electric: 110 Volts, 220 Volts in Laundry
Heating: Central, Forced Air, Heat Pump
Utilities: Cable Available
Sewer: Public Sewer
Waterfront / Water
Water Body Name: None
Water Source: Public
Waterfront Features: None
Schools
Elem: Tuskegee Airman Global Academy
Middle: Herman J. Russell West End Academy
High: Booker T. Washington
Directions
From M.L.K. Jr Dr either directionTurn South onto GA-139 S/Ralph David Abernathy BlvdTurn right onto W Ontario Ave SWTurn right ontoEmerald Ave SWDestination will be on the rightListing Provided courtesy of Keller Williams Rlty, First Atlanta
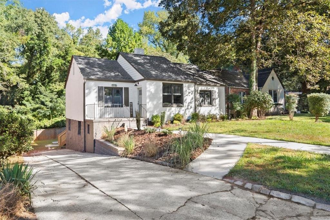
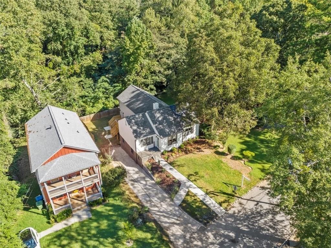
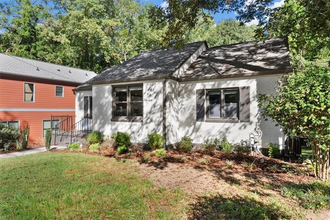
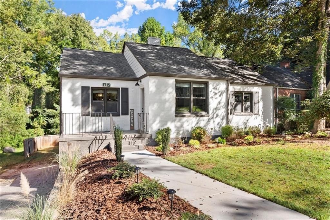
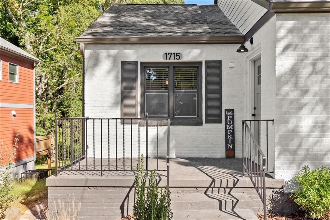
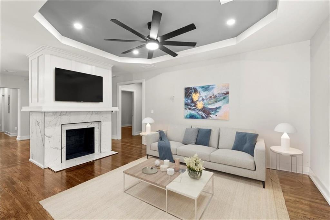
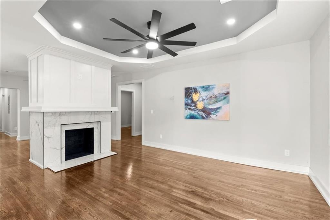
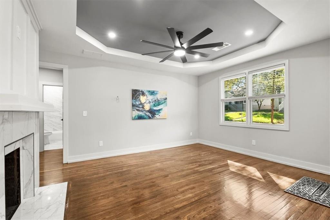
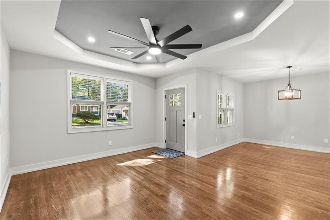
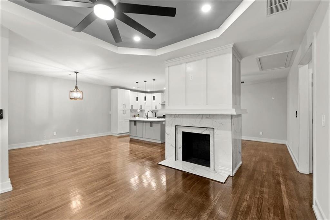
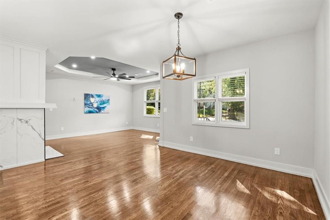
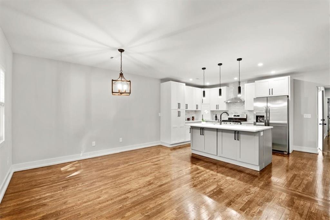
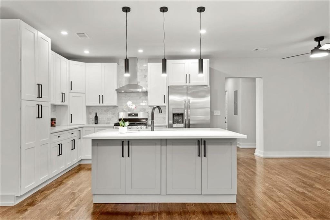
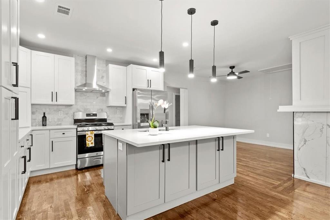
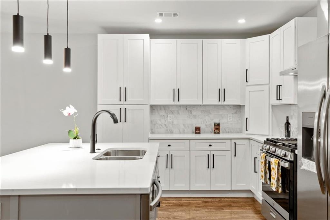
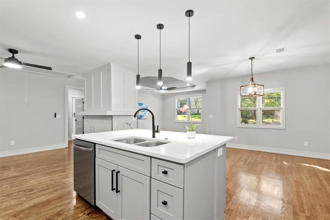
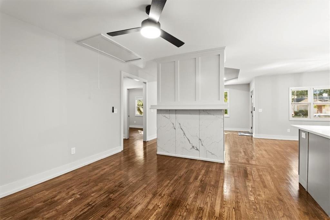
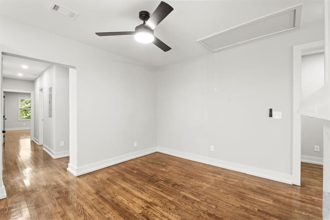
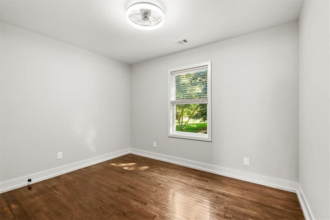
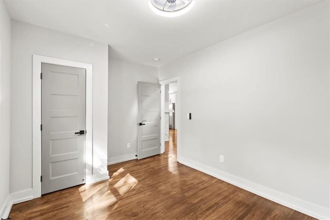
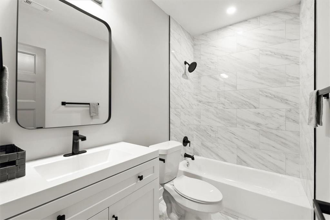
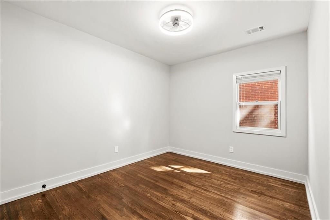
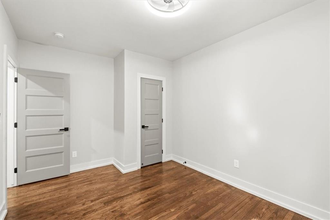
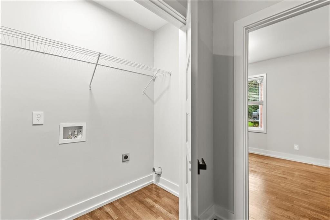
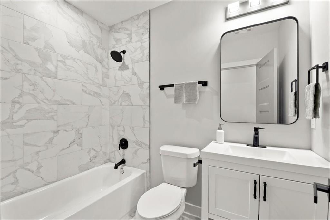
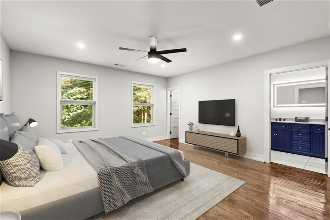
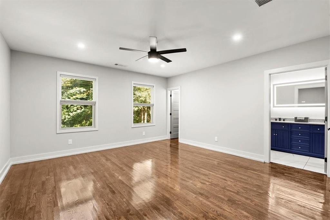
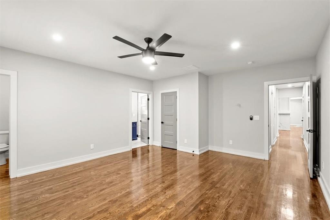
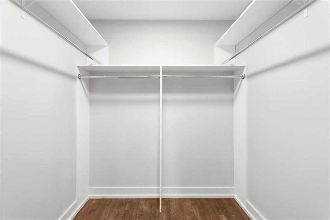
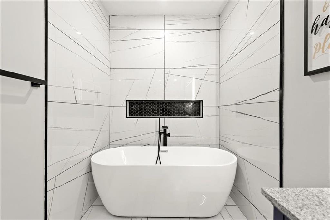
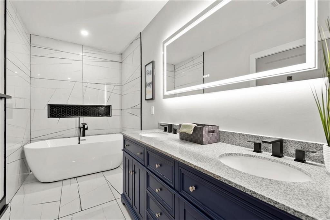
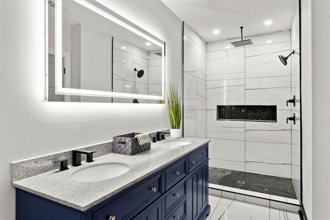
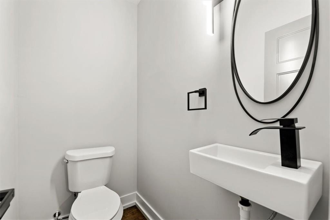
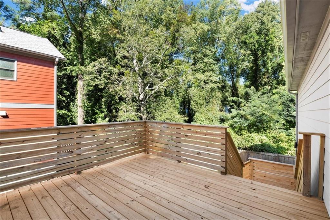
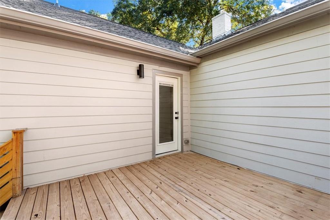
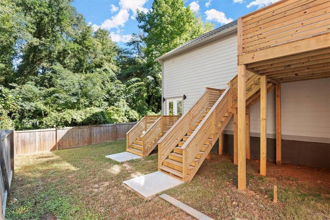
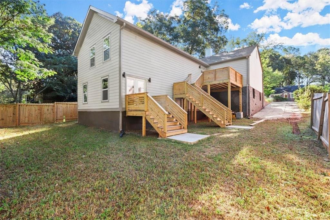
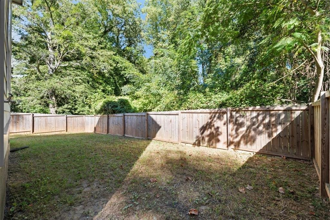
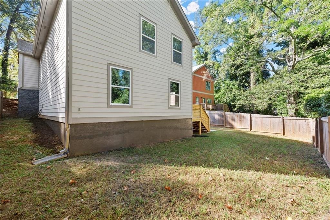
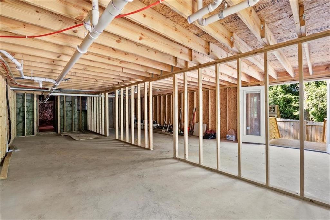
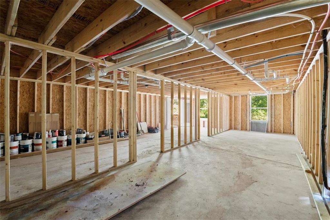
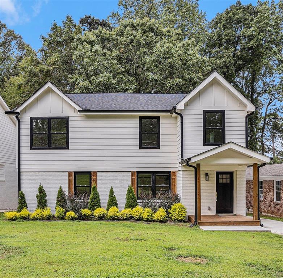
 MLS# 7352809
MLS# 7352809 