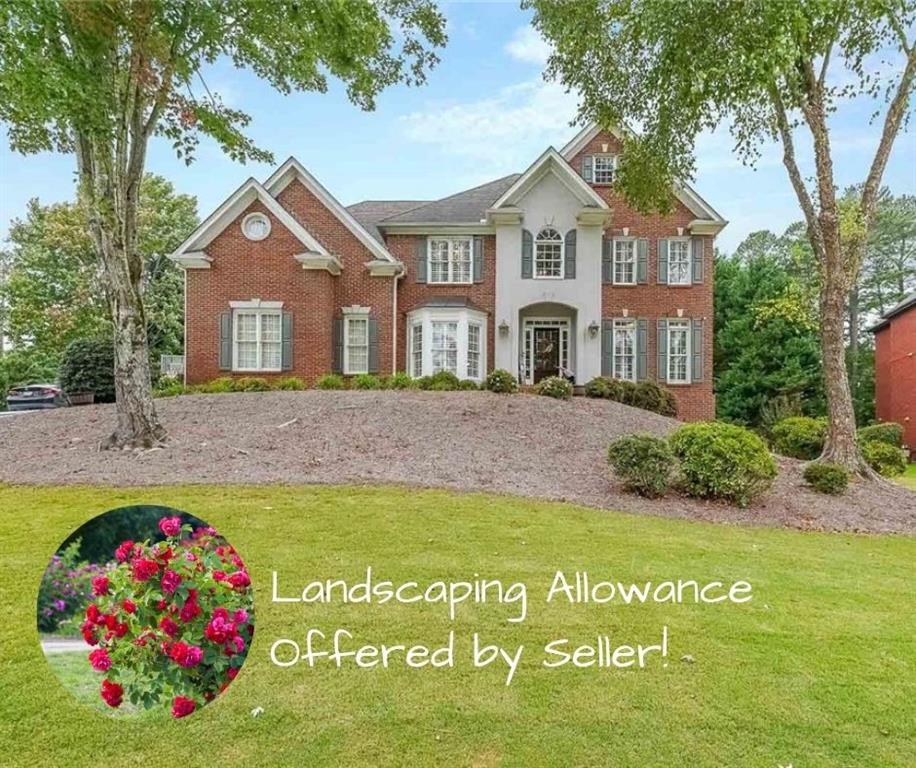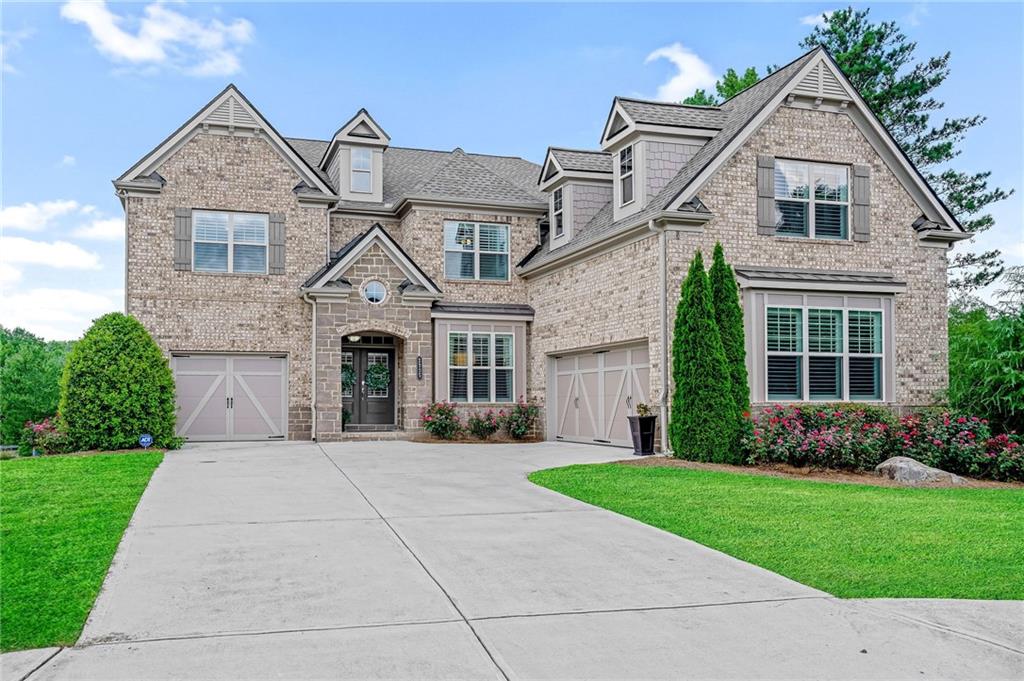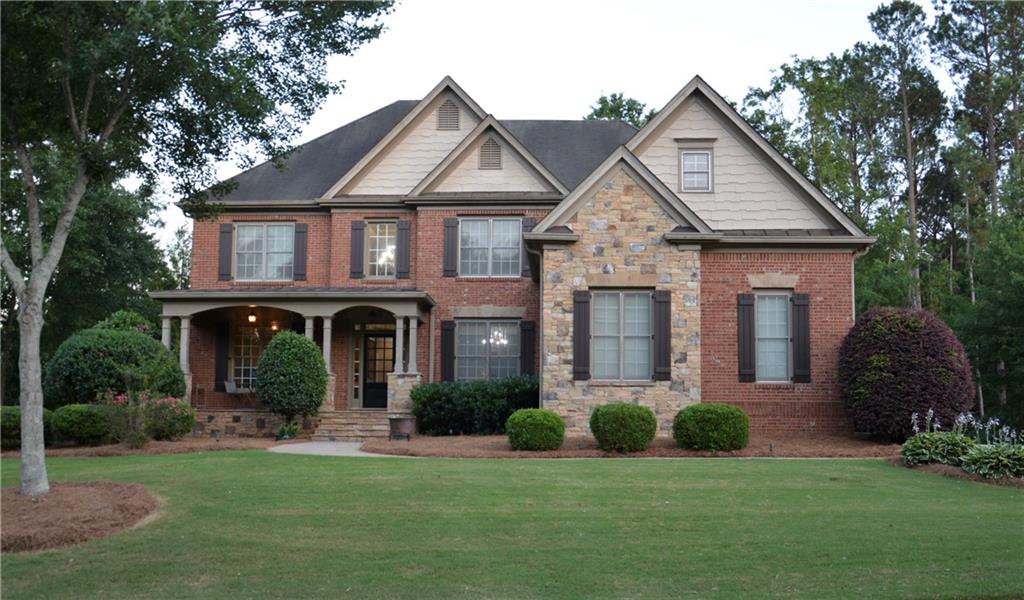Viewing Listing MLS# 387868217
Cumming, GA 30041
- 6Beds
- 4Full Baths
- 1Half Baths
- N/A SqFt
- 2003Year Built
- 0.61Acres
- MLS# 387868217
- Residential
- Single Family Residence
- Active
- Approx Time on Market5 months, 5 days
- AreaN/A
- CountyForsyth - GA
- Subdivision Chattahoochee River Club
Overview
Seller concessions are available. When prime location and lifestyle are paramount, welcome to your oasis in the highly sought-after Chattahoochee River Club. Here, luxury meets sophistication in this custom-built, grand-scale residence, perfect for multi-generational living. This 6-bedroom, 4.5-bath home offers well-designed space and privacy in a sought-after community. The master suite on the main level features a newly renovated bath with upgraded cabinets, LED lighting, a large shower with seating, and a freestanding tub for soaking in tranquility. The gourmet chef's kitchen is equipped with premium Thermador stainless steel appliances, a walk-in pantry, and granite countertops. It boasts a double oven and commercial-grade gas stove, seamlessly opening to the dining areas, and a spacious family room. Enjoy views from the expansive windows overlooking your private pool, as well as access to the covered porch and large deck, perfect for entertaining.Upstairs, all secondary bedrooms and baths are generously sized, along with two additional spacious media or playrooms. The professionally finished terrace level boasts a theater room, kitchenette, full bedroom and bath, and ample storage with direct access to the heated pool.Throughout the home, discover premium finishes such as hardwood floors, designer fixtures, and attention to detail, showcasing a commitment to quality craftsmanship. Keep your vehicles and toys protected from the elements with the spacious three-car side entry garage.The community offers exceptional amenities, including a nature trail along the Chattahoochee River (with direct access just feet away!), a clubhouse with a fitness center, playground, baseball field, Olympic pool with swim team, leisure pool, tennis courts, and basketball courts. Enjoy walking or golf carting to award-winning schools, with shopping, restaurants, Lake Lanier, and Habersham Marina just minutes away. One-year, 2-10 home warranty included. Situated just minutes from Highway 400, this home offers easy access to everything you need and is sure to impress! *** The Seller's concessions are available, subject to appraisal & loan terms.*** Preferred Closing Attorney: O'kelley & Sorohan
Association Fees / Info
Hoa: Yes
Hoa Fees Frequency: Annually
Hoa Fees: 1250
Community Features: Clubhouse, Barbecue, Meeting Room, Homeowners Assoc, Near Trails/Greenway, Fitness Center, Playground, Dog Park, Pool, Sidewalks, Street Lights, Tennis Court(s)
Hoa Fees Frequency: Annually
Bathroom Info
Main Bathroom Level: 1
Halfbaths: 1
Total Baths: 5.00
Fullbaths: 4
Room Bedroom Features: Master on Main, Oversized Master
Bedroom Info
Beds: 6
Building Info
Habitable Residence: Yes
Business Info
Equipment: Home Theater
Exterior Features
Fence: Fenced
Patio and Porch: Enclosed, Deck, Covered, Patio
Exterior Features: Private Entrance, Private Yard
Road Surface Type: Asphalt
Pool Private: Yes
County: Forsyth - GA
Acres: 0.61
Pool Desc: Gunite, Private
Fees / Restrictions
Financial
Original Price: $949,500
Owner Financing: Yes
Garage / Parking
Parking Features: Garage Door Opener, Attached, Driveway, Garage, Level Driveway, Garage Faces Side
Green / Env Info
Green Energy Generation: None
Handicap
Accessibility Features: None
Interior Features
Security Ftr: Closed Circuit Camera(s), Fire Alarm, Secured Garage/Parking, Smoke Detector(s)
Fireplace Features: Gas Starter, Gas Log, Family Room
Levels: Three Or More
Appliances: Double Oven, Dishwasher, Gas Range
Laundry Features: Laundry Room, Main Level
Interior Features: Coffered Ceiling(s), High Speed Internet, Walk-In Closet(s), High Ceilings 10 ft Lower
Flooring: Carpet, Ceramic Tile, Hardwood, Wood
Spa Features: None
Lot Info
Lot Size Source: Public Records
Lot Features: Borders US/State Park, Back Yard, Private, Wooded, Front Yard
Lot Size: 259x100x280x100
Misc
Property Attached: No
Home Warranty: Yes
Open House
Other
Other Structures: None
Property Info
Construction Materials: Cement Siding
Year Built: 2,003
Property Condition: Resale
Roof: Composition
Property Type: Residential Detached
Style: Craftsman, Farmhouse, Traditional
Rental Info
Land Lease: Yes
Room Info
Kitchen Features: Solid Surface Counters, Eat-in Kitchen, Breakfast Bar
Room Master Bathroom Features: Double Vanity,Soaking Tub,Separate Tub/Shower
Room Dining Room Features: Open Concept,Seats 12+
Special Features
Green Features: None
Special Listing Conditions: None
Special Circumstances: None
Sqft Info
Building Area Total: 6047
Building Area Source: Owner
Tax Info
Tax Amount Annual: 8123
Tax Year: 2,023
Tax Parcel Letter: 227-000-334 (Public Recor
Unit Info
Utilities / Hvac
Cool System: Central Air, Ceiling Fan(s), Zoned
Electric: 220 Volts
Heating: Forced Air, Natural Gas, Zoned
Utilities: Cable Available, Electricity Available, Natural Gas Available, Underground Utilities, Water Available
Sewer: Septic Tank
Waterfront / Water
Water Body Name: None
Water Source: Public
Waterfront Features: None
Directions
GPS FriendlyListing Provided courtesy of Exp Realty, Llc.
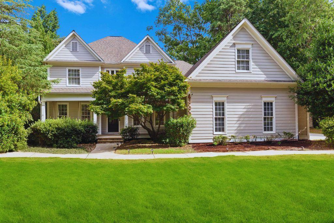
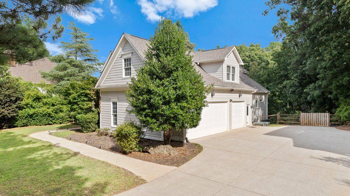
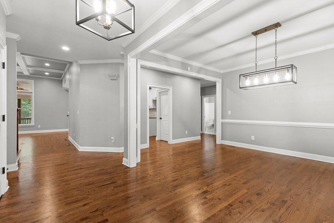
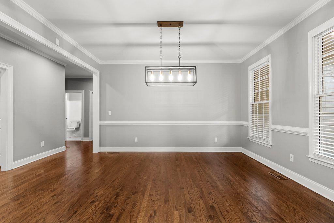
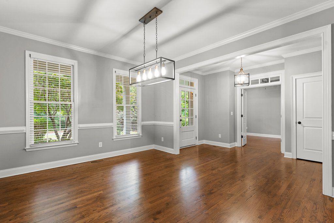
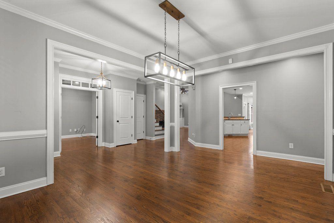
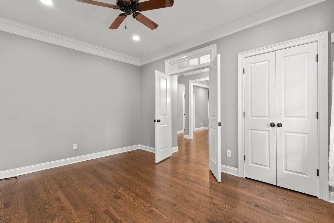
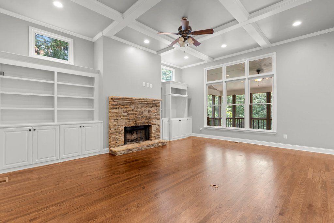
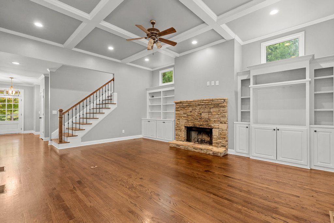
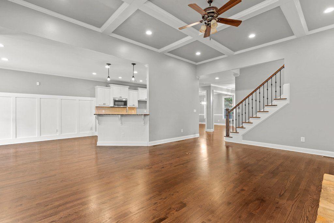
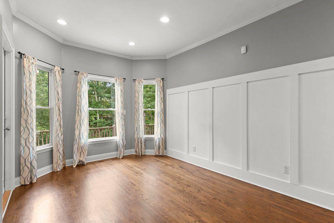
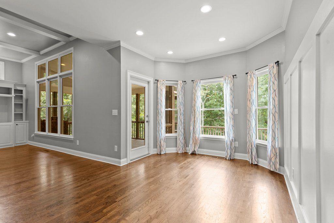
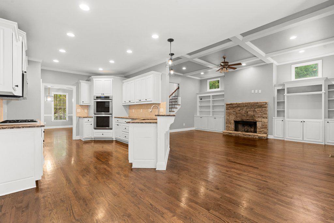
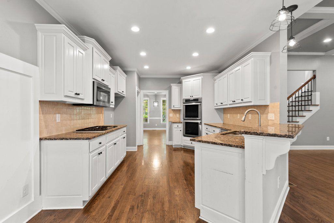
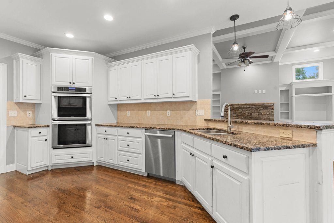
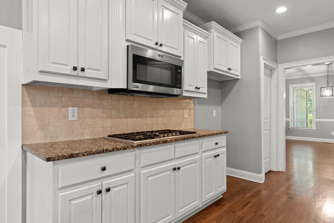
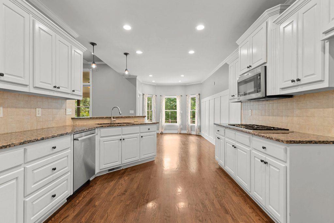
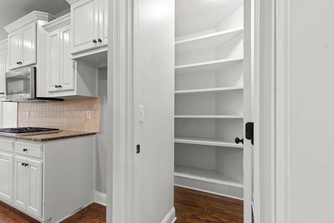
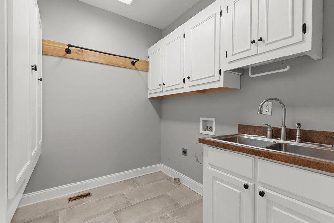
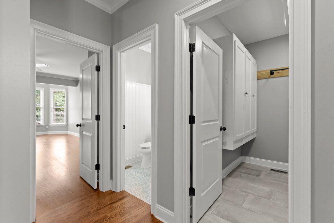
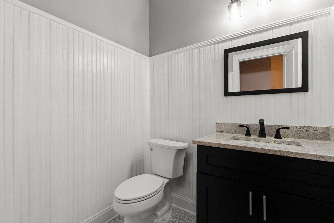
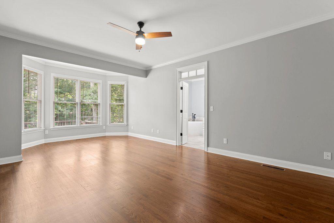
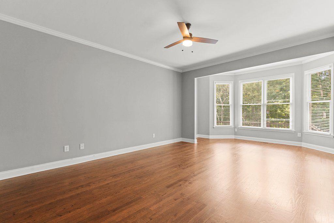
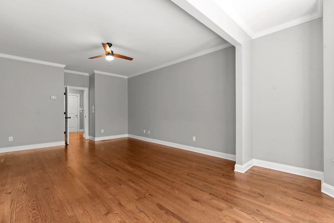
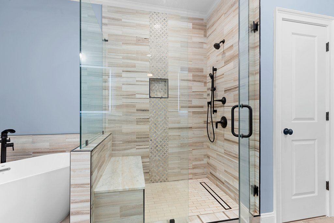
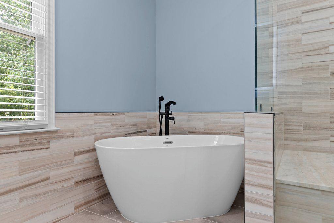
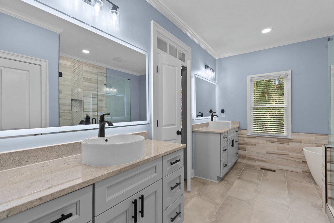
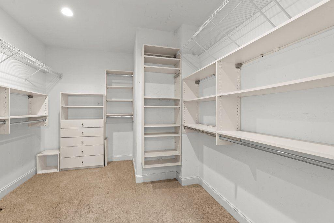
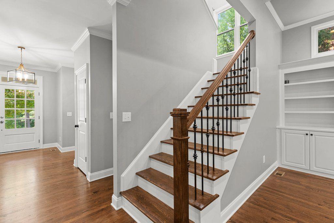
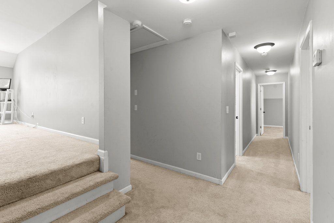
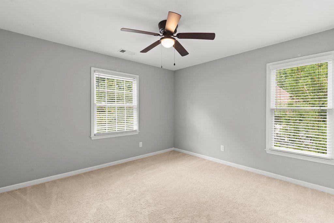
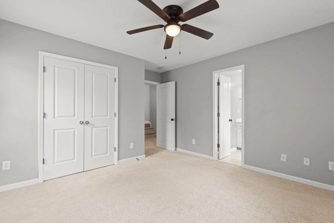
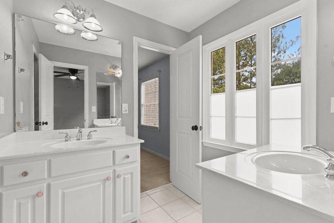
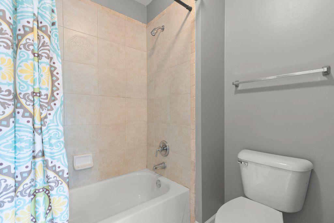
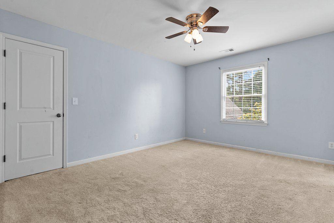
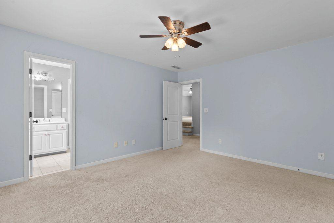
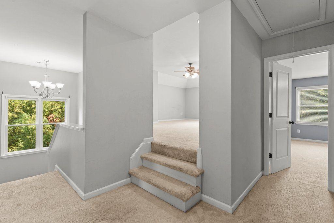
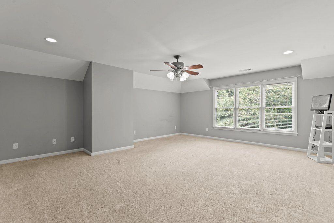
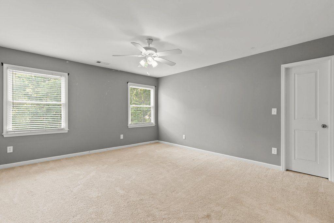
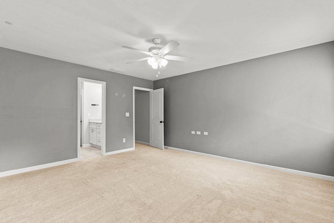
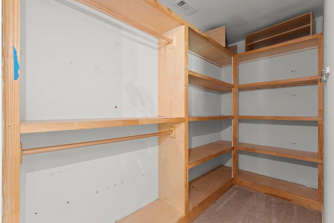
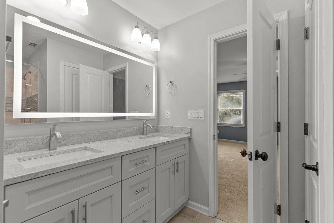
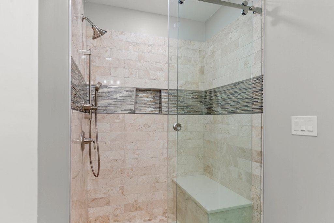
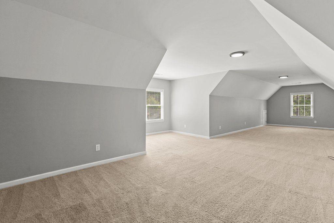
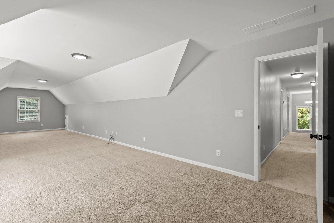
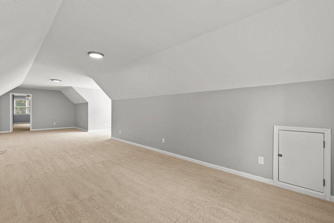
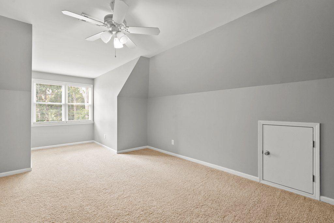
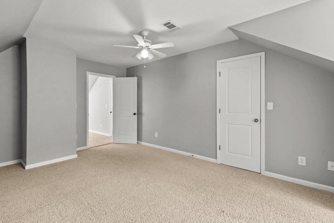
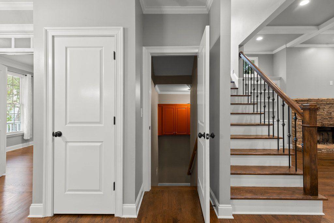
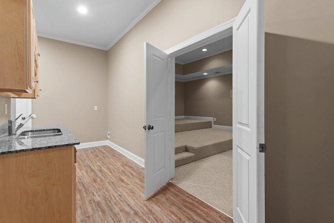
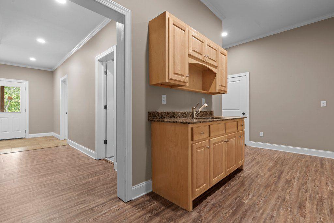
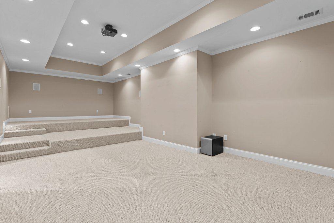
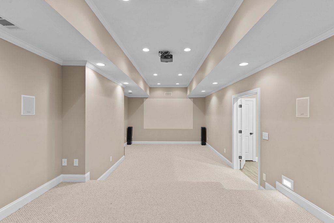
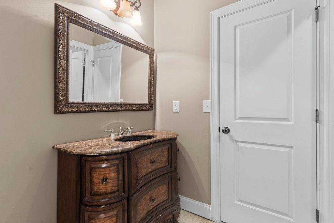
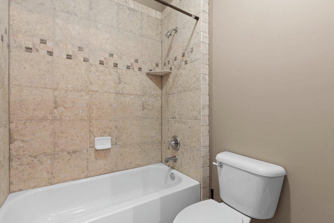
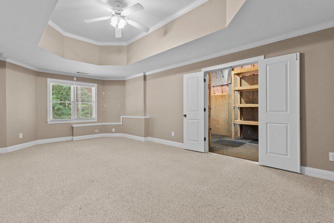
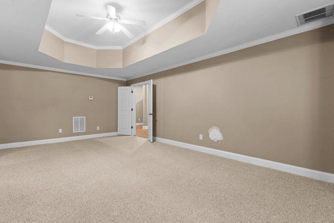
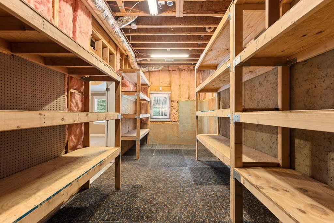
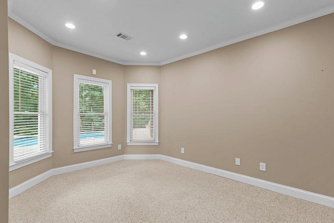
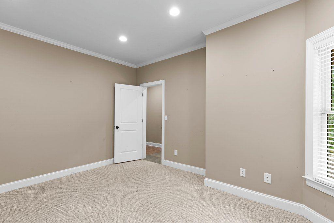
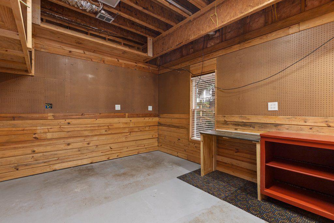
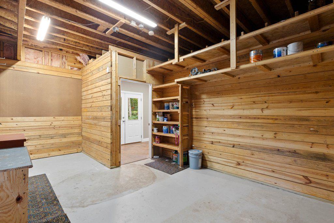
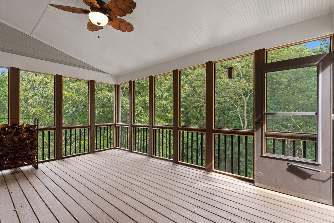
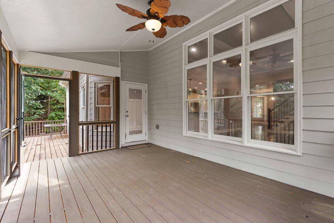
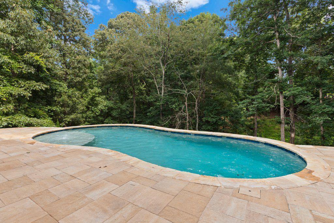
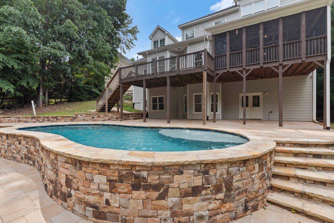
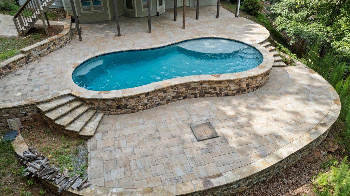
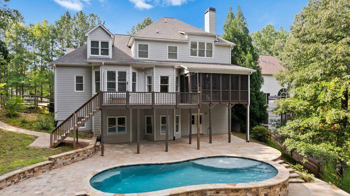
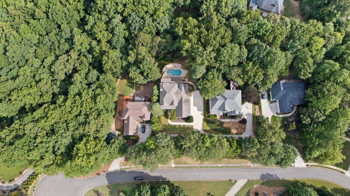
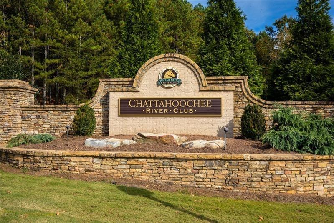
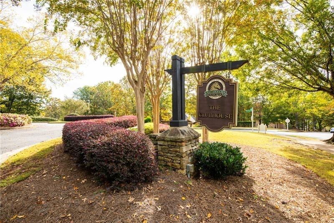
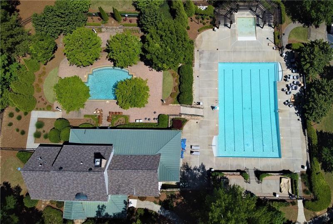
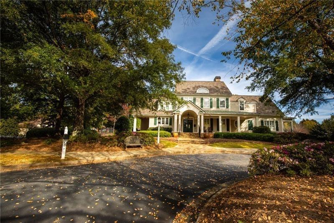
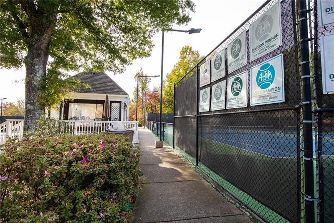
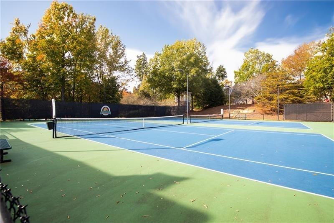
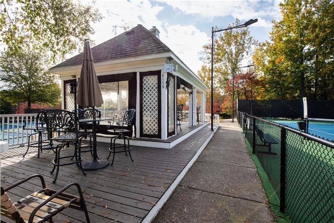
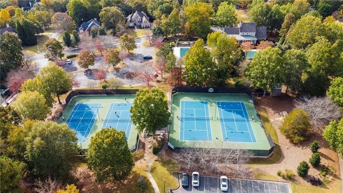
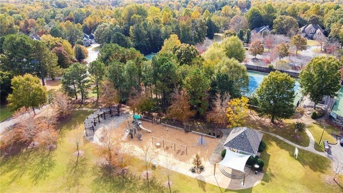
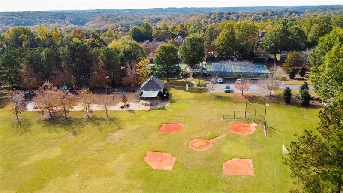
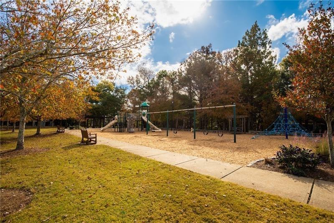
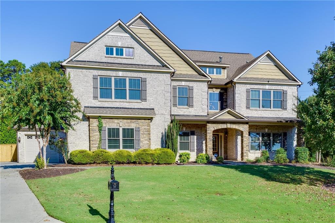
 MLS# 407279265
MLS# 407279265 