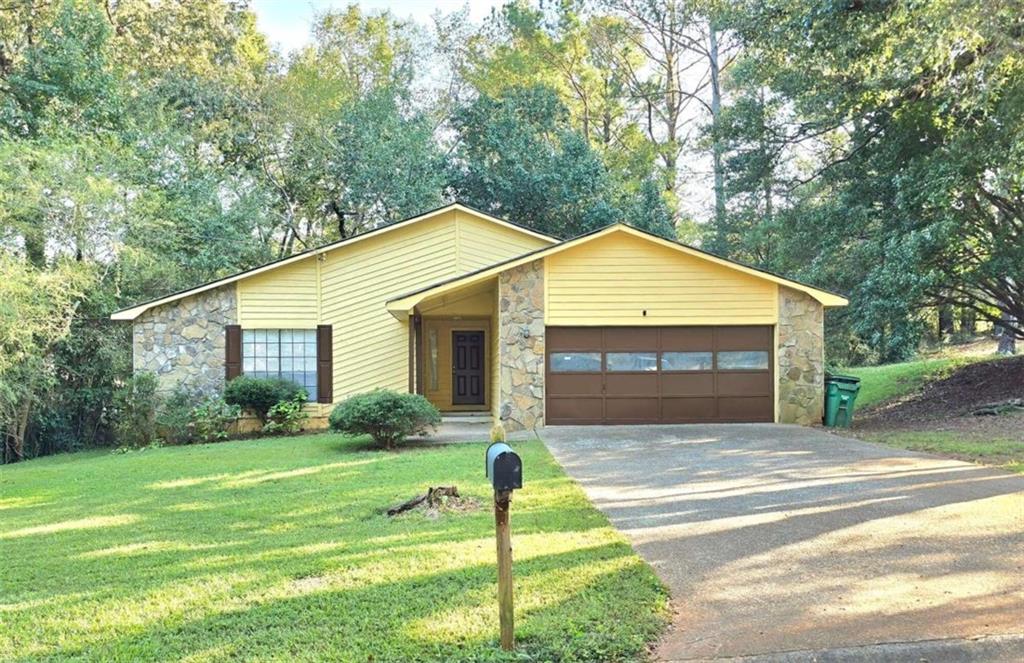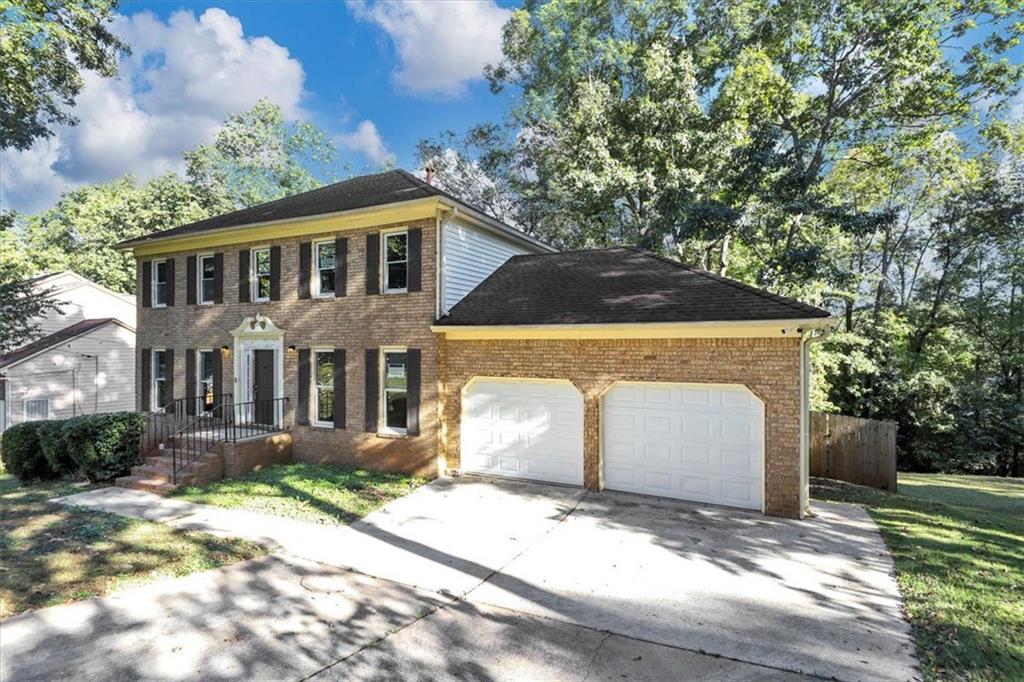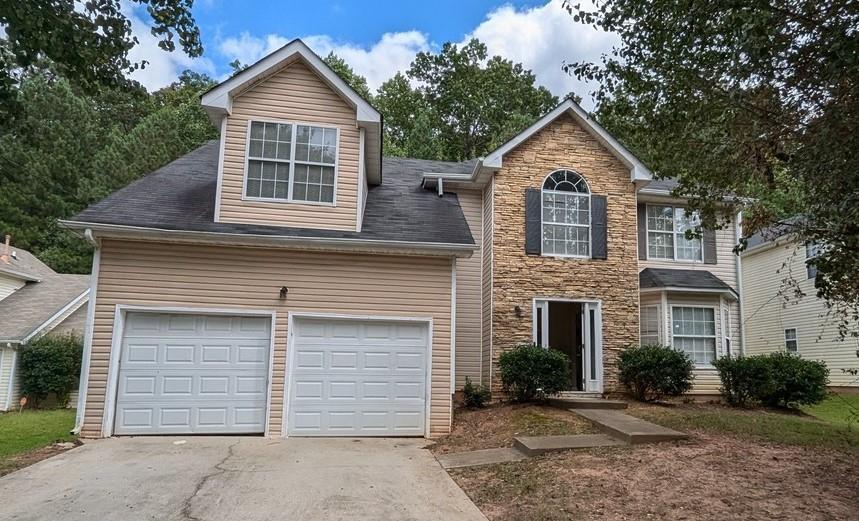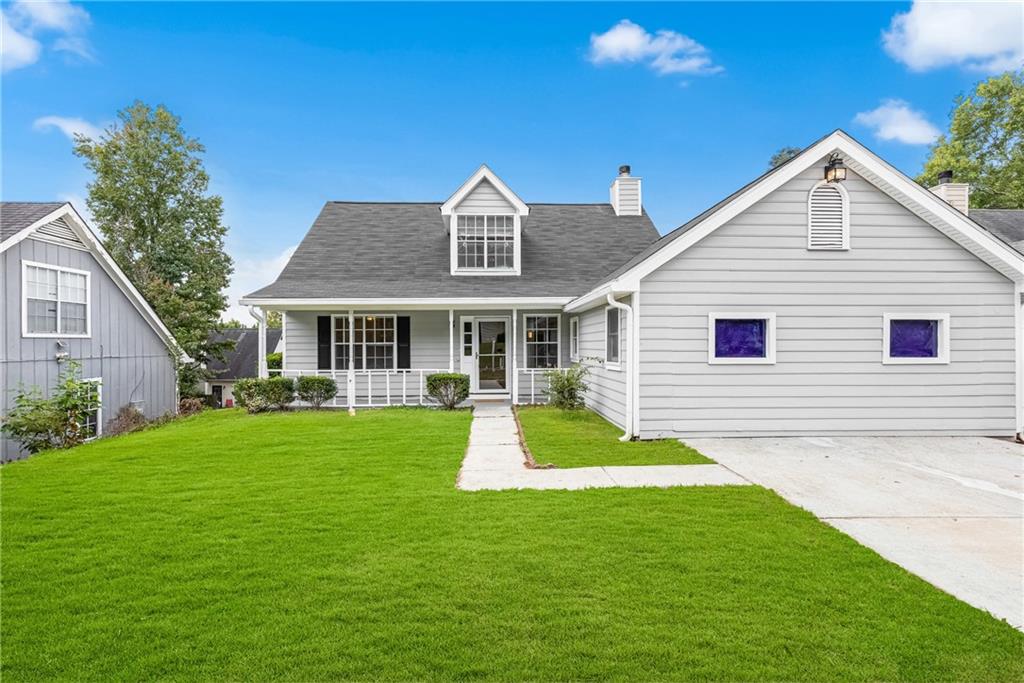Viewing Listing MLS# 387834011
Decatur, GA 30035
- 3Beds
- 2Full Baths
- N/AHalf Baths
- N/A SqFt
- 1984Year Built
- 0.30Acres
- MLS# 387834011
- Residential
- Single Family Residence
- Pending
- Approx Time on Market5 months, 5 days
- AreaN/A
- CountyDekalb - GA
- Subdivision Leslie Estates
Overview
Welcome to this inviting 3-bedroom, 2-bathroom home offering 1,716 sq ft of living space in the desirable Leslie Estates community. Designed with an open floor plan, this residence provides a seamless flow between living areas, making it perfect for entertaining and daily living. Step inside to find a spacious family room that connects to the dining area, creating a warm and welcoming atmosphere. The kitchen, overlooking the family room, offers ample counter space and cabinetry, perfect for meal preparation and staying connected with guests. The master bedroom serves as a private retreat with an en-suite bathroom, while the additional two bedrooms are well-sized and share a full bathroom. The expansive backyard provides plenty of room for outdoor activities, gardening, or relaxing. Situated on a quiet street, this home is conveniently close to major interstates, shopping centers, dining options, and schools. Perfect for first-time homebuyers or investors, this property offers comfort, convenience, and potential for customization. Don't miss the chance to make this charming home your own. Schedule a showing today and envision the possibilities!
Association Fees / Info
Hoa: No
Community Features: None
Bathroom Info
Total Baths: 2.00
Fullbaths: 2
Room Bedroom Features: Other
Bedroom Info
Beds: 3
Building Info
Habitable Residence: No
Business Info
Equipment: None
Exterior Features
Fence: None
Patio and Porch: Deck, Patio
Exterior Features: Other
Road Surface Type: Asphalt
Pool Private: No
County: Dekalb - GA
Acres: 0.30
Pool Desc: None
Fees / Restrictions
Financial
Original Price: $299,900
Owner Financing: No
Garage / Parking
Parking Features: Carport
Green / Env Info
Green Energy Generation: None
Handicap
Accessibility Features: None
Interior Features
Security Ftr: None
Fireplace Features: None
Levels: Multi/Split
Appliances: Dishwasher, Disposal
Laundry Features: In Basement, Laundry Room
Interior Features: High Ceilings, High Ceilings 9 ft Lower, High Ceilings 9 ft Main, High Ceilings 9 ft Upper, Other
Flooring: Other
Spa Features: None
Lot Info
Lot Size Source: Other
Lot Features: Sloped
Misc
Property Attached: No
Home Warranty: No
Open House
Other
Other Structures: None
Property Info
Construction Materials: Aluminum Siding, Vinyl Siding
Year Built: 1,984
Property Condition: Resale
Roof: Composition
Property Type: Residential Detached
Style: Traditional
Rental Info
Land Lease: No
Room Info
Kitchen Features: Eat-in Kitchen
Room Master Bathroom Features: Other
Room Dining Room Features: Great Room
Special Features
Green Features: None
Special Listing Conditions: None
Special Circumstances: None
Sqft Info
Building Area Total: 1716
Building Area Source: Other
Tax Info
Tax Amount Annual: 2641
Tax Year: 2,023
Tax Parcel Letter: 15-158-09-167
Unit Info
Utilities / Hvac
Cool System: Ceiling Fan(s), Other
Electric: Other
Heating: Natural Gas, Other
Utilities: Underground Utilities
Sewer: Public Sewer
Waterfront / Water
Water Body Name: None
Water Source: Public
Waterfront Features: None
Directions
I20 East Exit Wesley Chapel Rd. TL onto Wesley Chapel. TL onto Leslie Brook. Drive 0.3 mile 2281 is on the right.Listing Provided courtesy of Exp Realty, Llc.
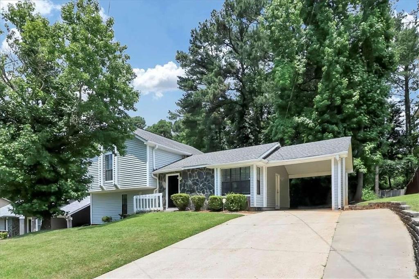
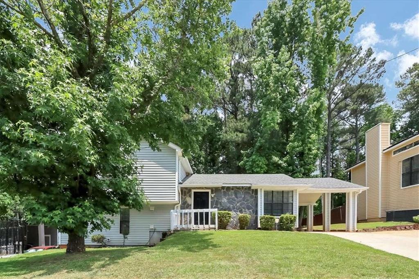
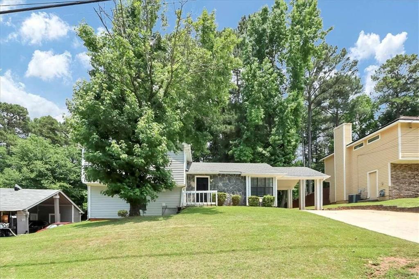
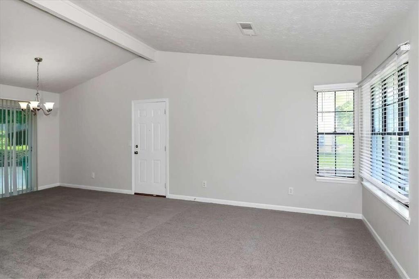
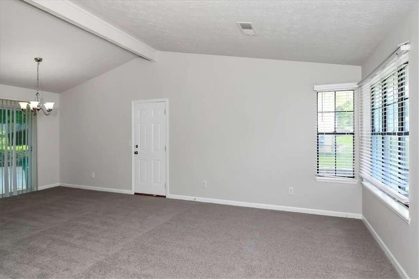
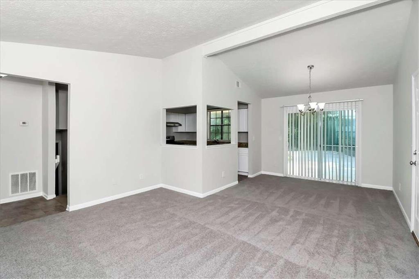
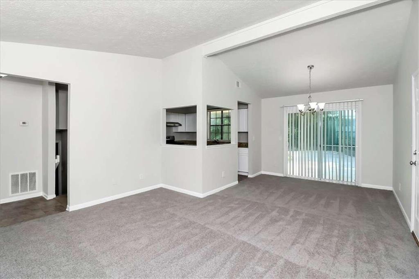
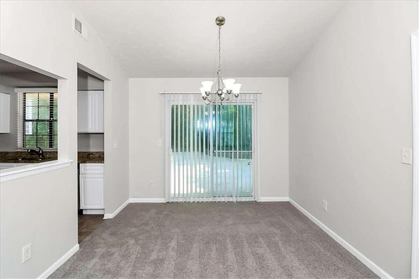
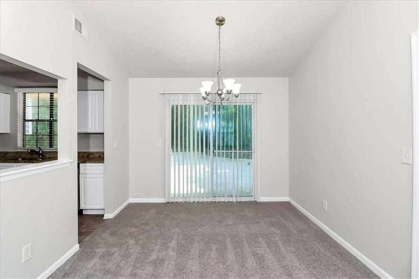
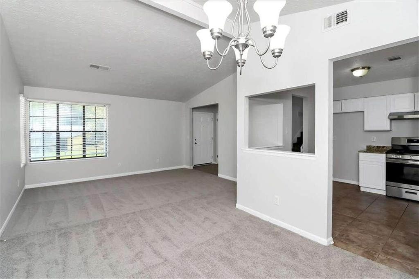
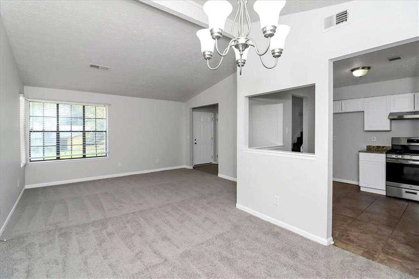
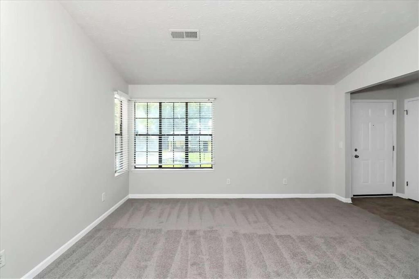
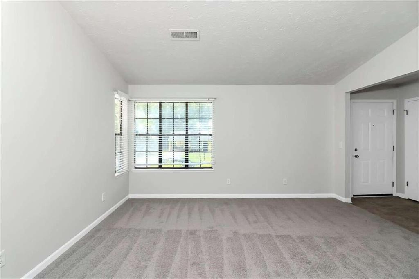
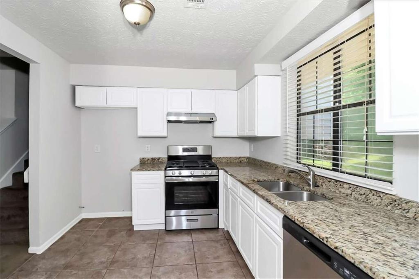
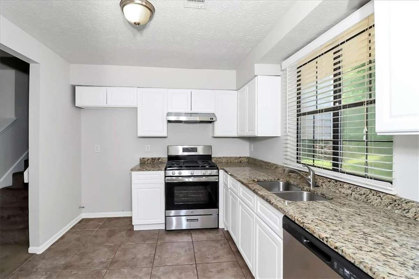
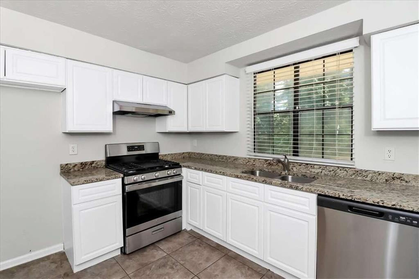
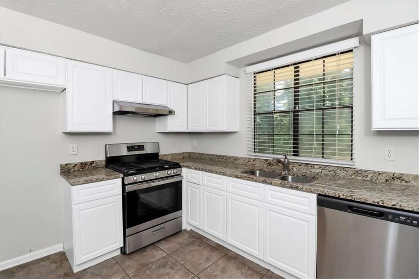
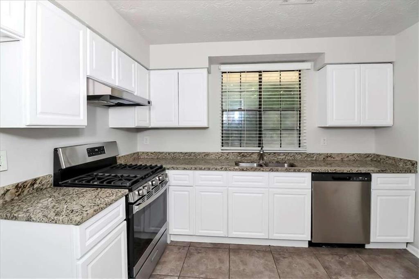
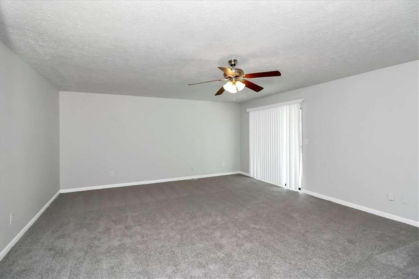
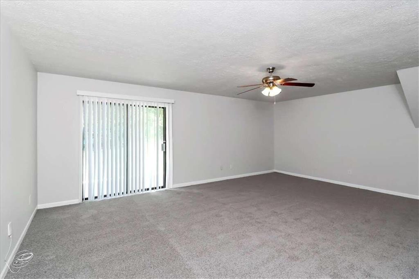
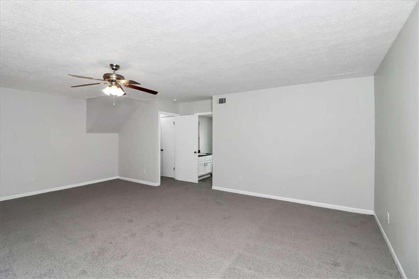
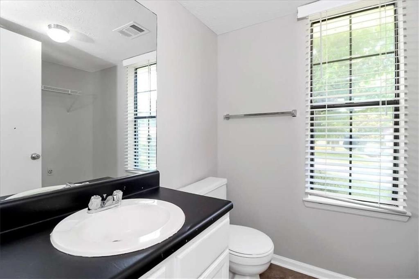
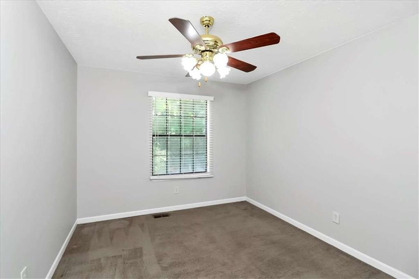
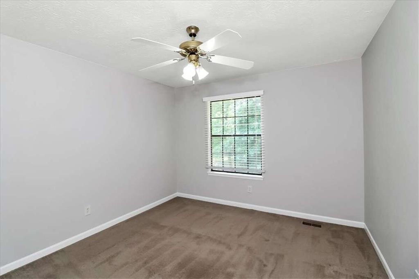
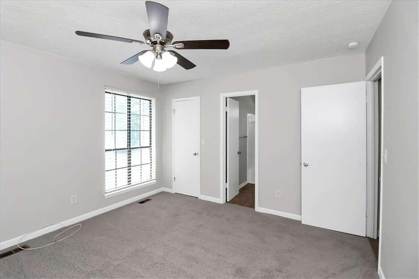
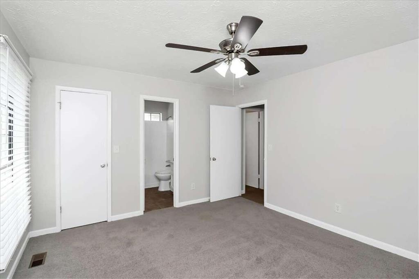
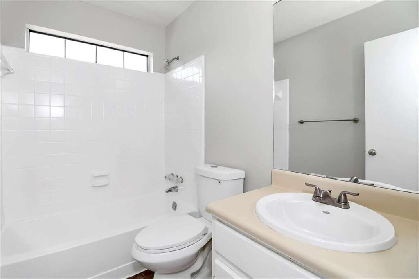
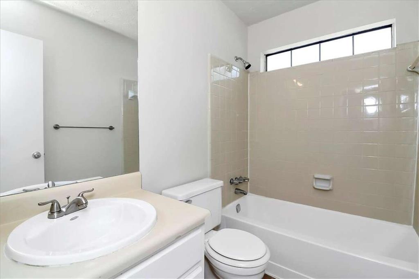
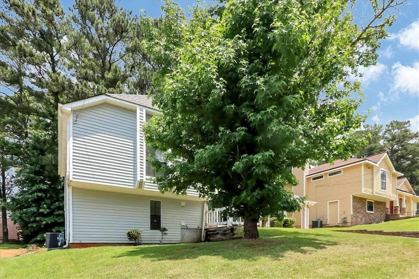
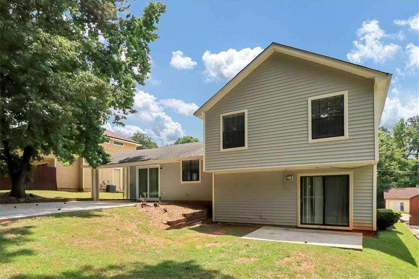
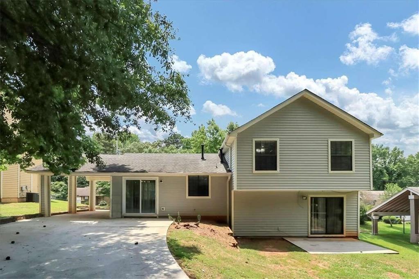
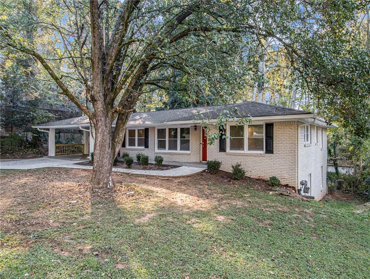
 MLS# 409794379
MLS# 409794379 