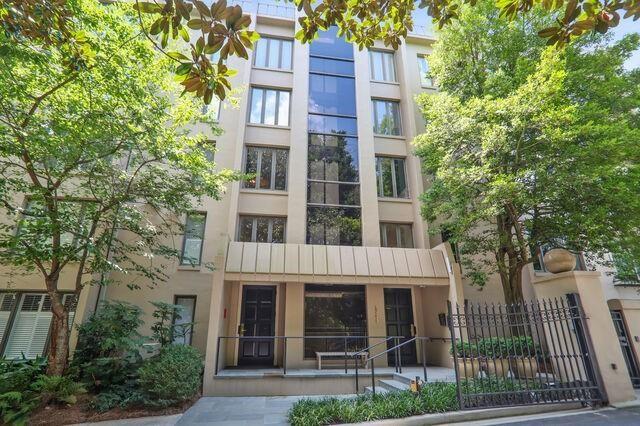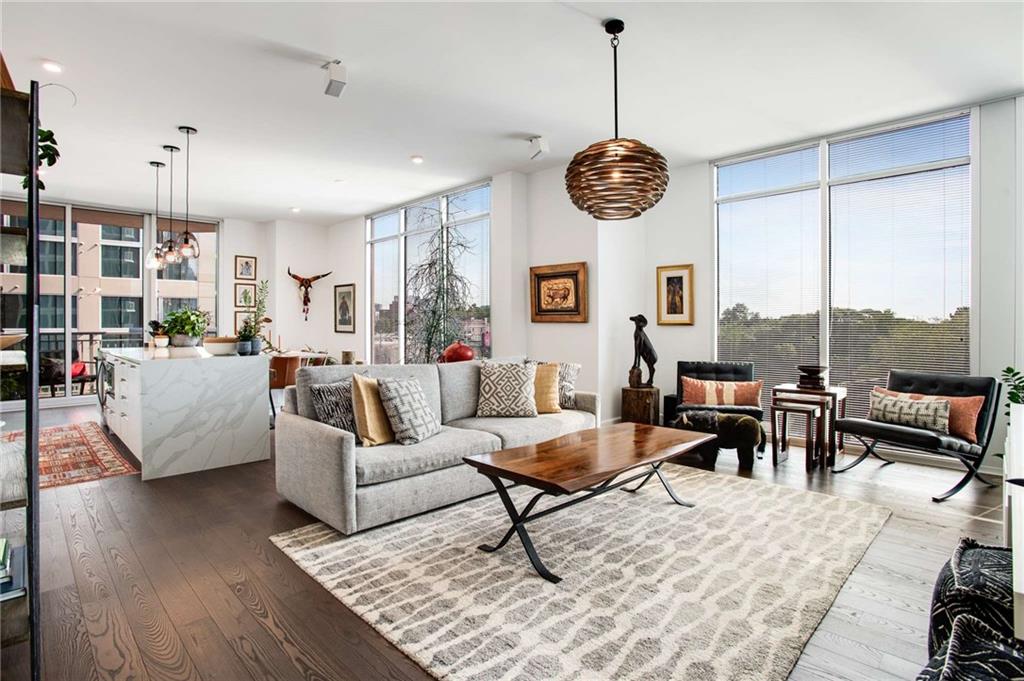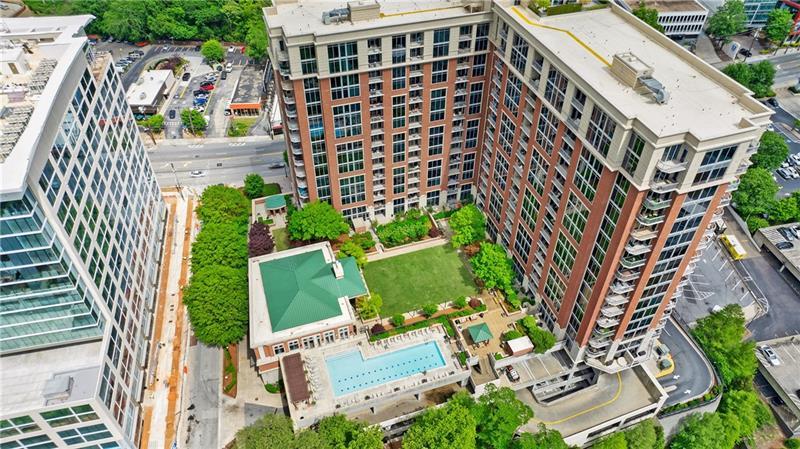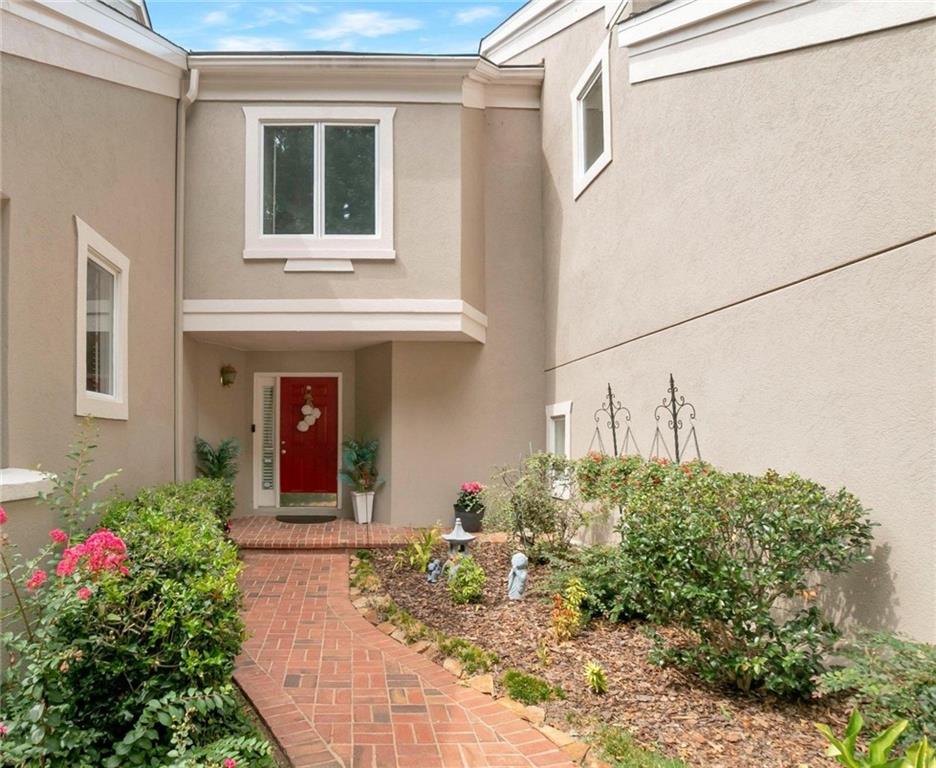Viewing Listing MLS# 387796059
Atlanta, GA 30305
- 3Beds
- 2Full Baths
- 1Half Baths
- N/A SqFt
- 1974Year Built
- 0.06Acres
- MLS# 387796059
- Residential
- Condominium
- Active
- Approx Time on Market3 months, 29 days
- AreaN/A
- CountyFulton - GA
- Subdivision The Carlyle
Overview
Located in the heart of Buckhead, This incredibly spacious, sleek, and modern European style condo, larger than many other condos nearby with over 2000 sq feet of livable space. The Carlyle offers something most other condos in the area dont have. Its Incredibly well constructed, and there are only 2 units per floor, being that you have windows on 3 sides of the unit, giving the unit tons of natural light. The front door is a solid wood handmade mid-century style door that opens up to a foyer with built in console cabinet, and accented tile wall, off the main hall a bath power room and a laundry room and access to the back stairwell with storage. The kitchen is the heart of the condo design for entertaining with European Style Cabinets, two different coordinating quartz stone countertops with waterfall ends, a eat in breakfast bar, commercial grade Italian stainless streel appliances, 36-inch 6 burner gas range and hood, a 88 bottle wine fridge and drink drawers, built-in side by side refrigerator and freezer with ice and water dispenser. the kitchen opens up to the Dining and Living Areas, there are 3 bedrooms and 2 & Bathrooms, the Primary Bedroom Suite, has 2 separate good sized walk-in closets, a spacious bedroom area large enough for a California King and plenty of room left for a sitting area, a Spa Like Primary Bath has gorgeous stone floors, a large soaking tub, and a separate shower, 2 separate vanity sinks, with lots of storage, and a Toto, Bidet Toilet. The Guest Bedroom has tons of natural light with its own walk-in closet, the Guest Bathroom has a huge shower with multiple jets and designed to be like a steam shower. quartz countertops, with tons of storage as well. The 3rd Bedroom is a flexible space that can be used for many different functions depending on what you need it to be, a Bedroom, Den, Home Office, or Media Room, it has a small walk-in closet, built-in bookcases, and has access to a large private sunroom. The unit has all new walnut frameless European style interior doors, dark ebony engineered hardwoods throughout the unit. Over 60 accent lights to highlight any art collection, and recessed base boards all give the unit a very modern look. The unit also comes with 2 assigned parking spots one covered and one un covered, as well as a separate storage unit in building 4. Make sure not to miss this unit!
Association Fees / Info
Hoa: Yes
Hoa Fees Frequency: Monthly
Hoa Fees: 1400
Community Features: Clubhouse, Homeowners Assoc, Meeting Room, Near Public Transport, Near Schools, Near Shopping, Park, Public Transportation, Restaurant, Sidewalks, Street Lights
Association Fee Includes: Insurance, Maintenance Grounds, Pest Control, Reserve Fund, Sewer, Termite, Trash, Water
Bathroom Info
Main Bathroom Level: 2
Halfbaths: 1
Total Baths: 3.00
Fullbaths: 2
Room Bedroom Features: Oversized Master
Bedroom Info
Beds: 3
Building Info
Habitable Residence: Yes
Business Info
Equipment: None
Exterior Features
Fence: Wrought Iron
Patio and Porch: None
Exterior Features: Private Entrance, Rear Stairs, Storage
Road Surface Type: Asphalt
Pool Private: No
County: Fulton - GA
Acres: 0.06
Pool Desc: None
Fees / Restrictions
Financial
Original Price: $725,000
Owner Financing: Yes
Garage / Parking
Parking Features: Assigned
Green / Env Info
Green Energy Generation: None
Handicap
Accessibility Features: None
Interior Features
Security Ftr: Carbon Monoxide Detector(s), Smoke Detector(s)
Fireplace Features: None
Levels: One
Appliances: Dishwasher, Disposal, Dryer, Gas Cooktop, Gas Oven, Gas Range, Gas Water Heater, Microwave, Range Hood, Refrigerator, Washer
Laundry Features: Laundry Room
Interior Features: Double Vanity, Entrance Foyer, His and Hers Closets, Walk-In Closet(s)
Flooring: Ceramic Tile, Hardwood
Spa Features: None
Lot Info
Lot Size Source: Public Records
Lot Features: Landscaped
Lot Size: x
Misc
Property Attached: Yes
Home Warranty: Yes
Open House
Other
Other Structures: None
Property Info
Construction Materials: Other
Year Built: 1,974
Property Condition: Updated/Remodeled
Roof: Concrete, Other
Property Type: Residential Attached
Style: Contemporary, Mid-Rise (up to 5 stories)
Rental Info
Land Lease: Yes
Room Info
Kitchen Features: Breakfast Bar, Eat-in Kitchen, Kitchen Island, Stone Counters
Room Master Bathroom Features: Bidet,Double Vanity,Separate Tub/Shower,Soaking Tu
Room Dining Room Features: Open Concept
Special Features
Green Features: None
Special Listing Conditions: None
Special Circumstances: Investor Owned
Sqft Info
Building Area Total: 2570
Building Area Source: Public Records
Tax Info
Tax Amount Annual: 8632
Tax Year: 2,023
Tax Parcel Letter: 17-0100-0008-010-4
Unit Info
Unit: 4
Num Units In Community: 40
Utilities / Hvac
Cool System: Ceiling Fan(s), Central Air, Electric
Electric: Other
Heating: Heat Pump
Utilities: Cable Available, Electricity Available, Natural Gas Available, Phone Available
Sewer: Public Sewer
Waterfront / Water
Water Body Name: None
Water Source: Public
Waterfront Features: None
Directions
Peachtree Road - Across from St. Philips Cathedral on Peachtree Turn at blinking yellow light if heading south on Peachtree. USE GPS.Listing Provided courtesy of Coldwell Banker Realty
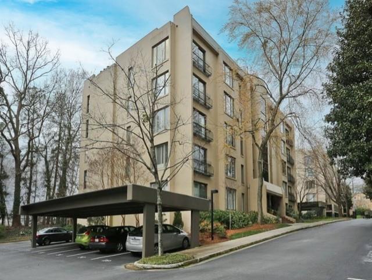
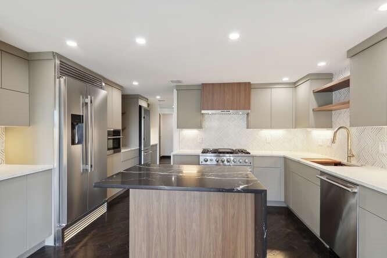
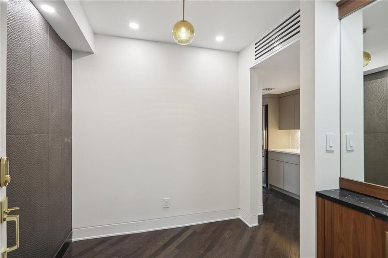
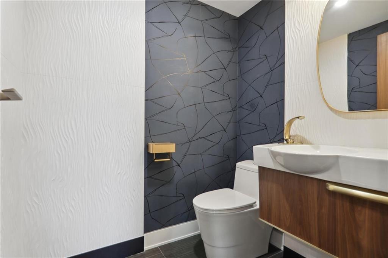
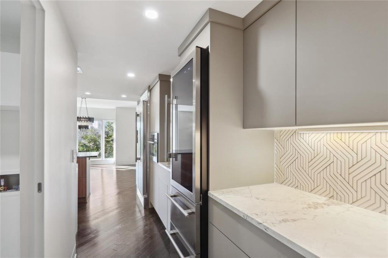
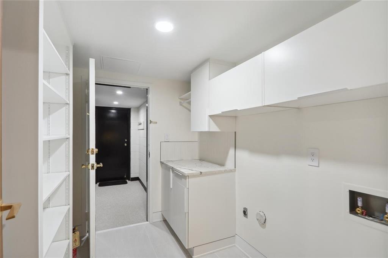
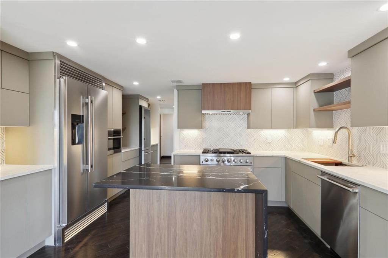
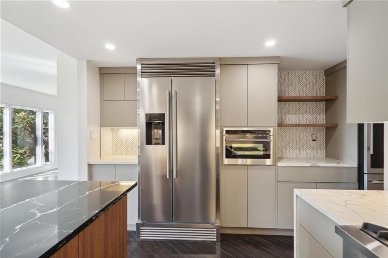
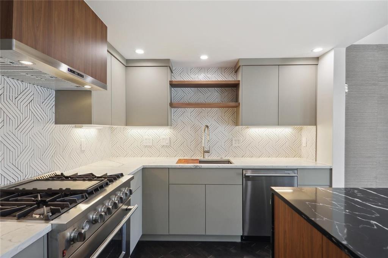
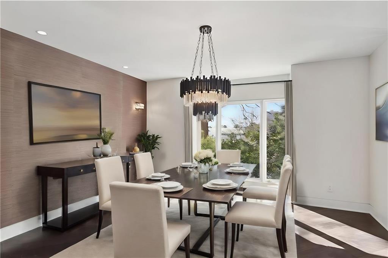
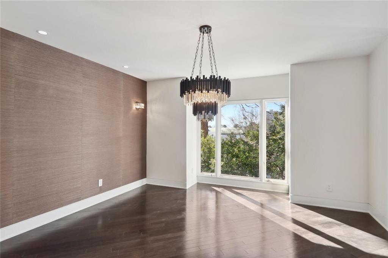
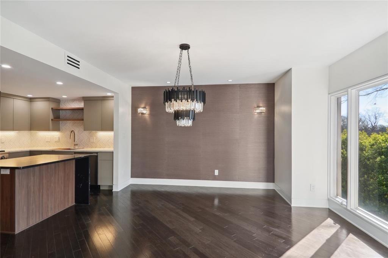
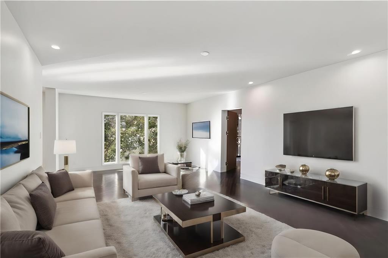
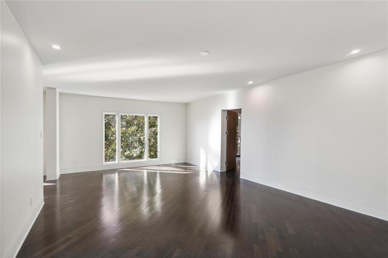
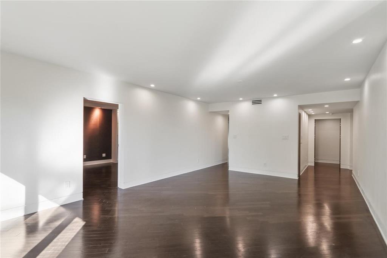
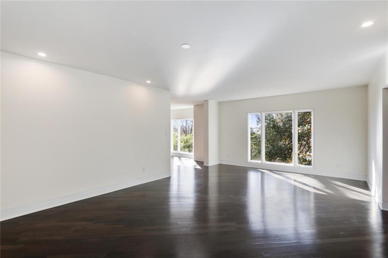
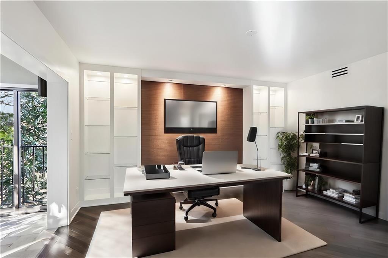
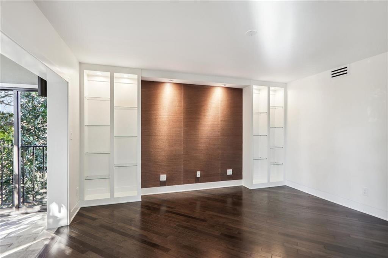
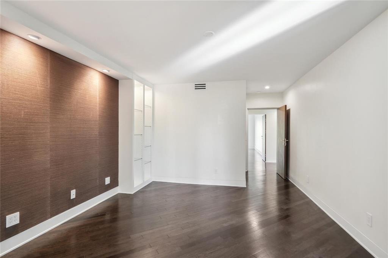
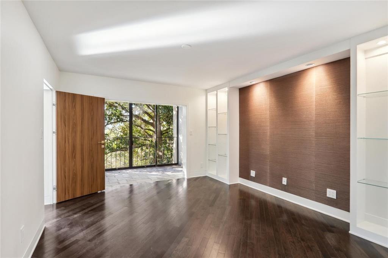
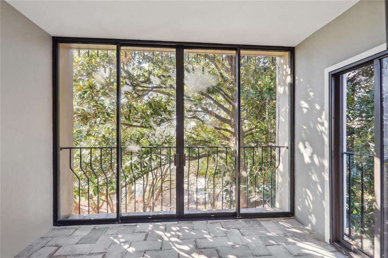
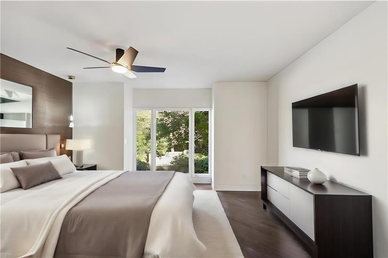
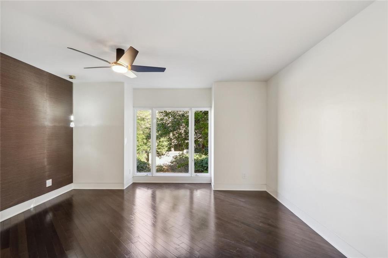
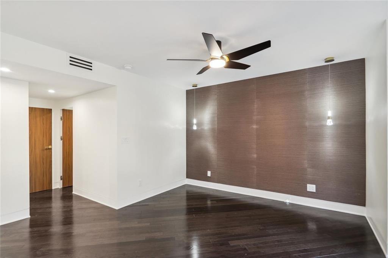
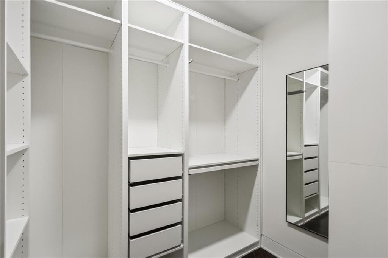
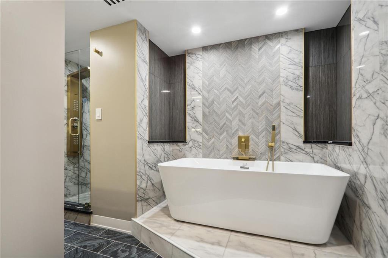
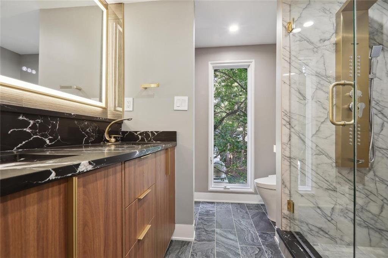
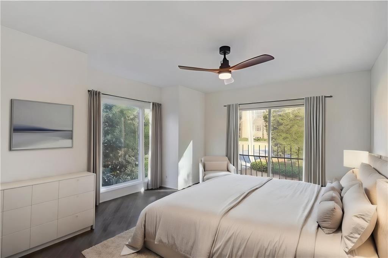
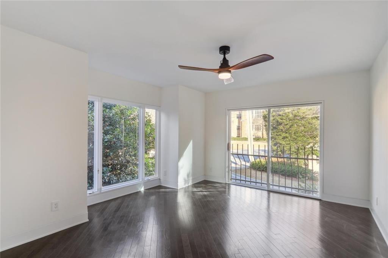
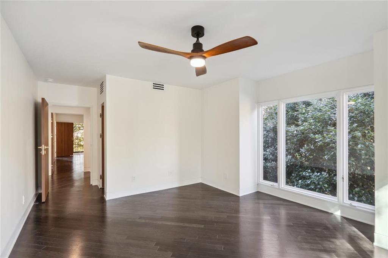
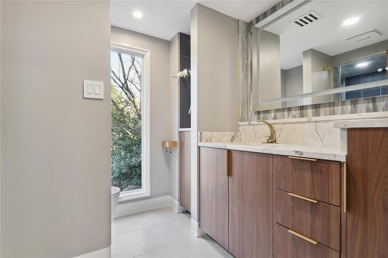
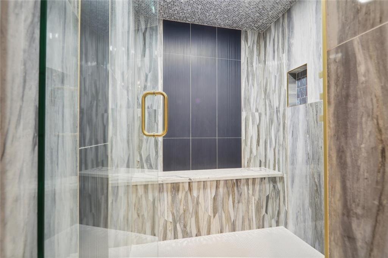
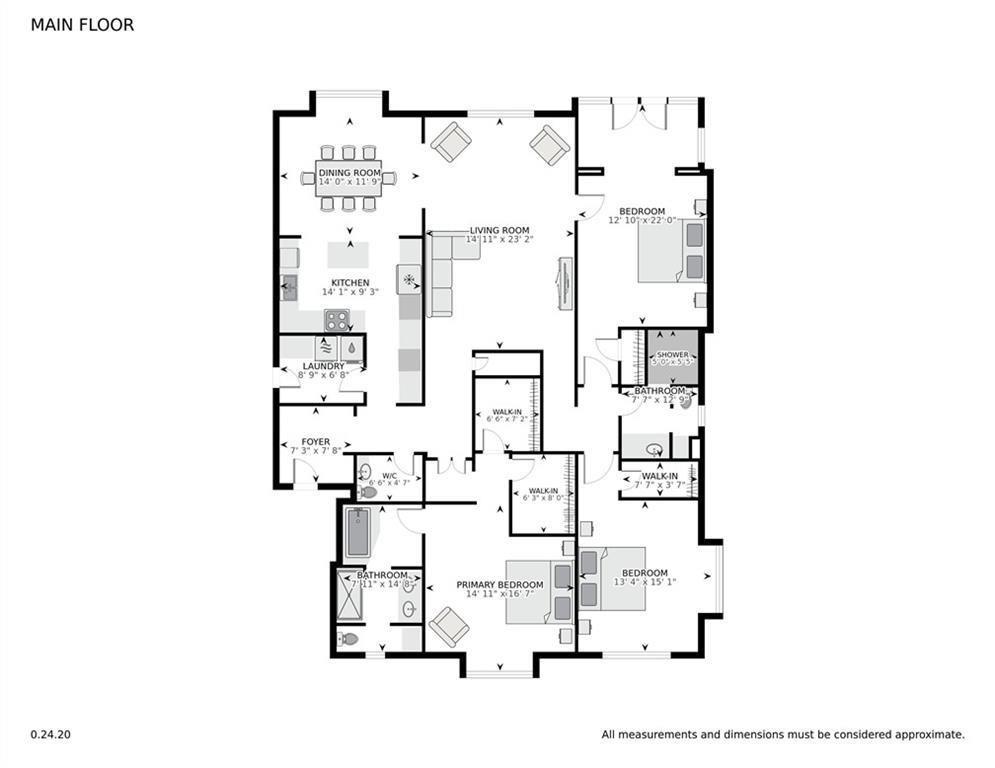
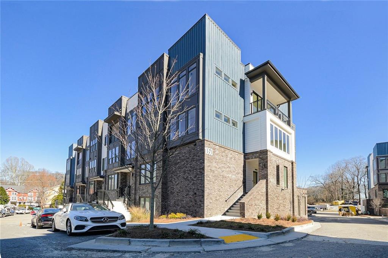
 MLS# 407425192
MLS# 407425192 