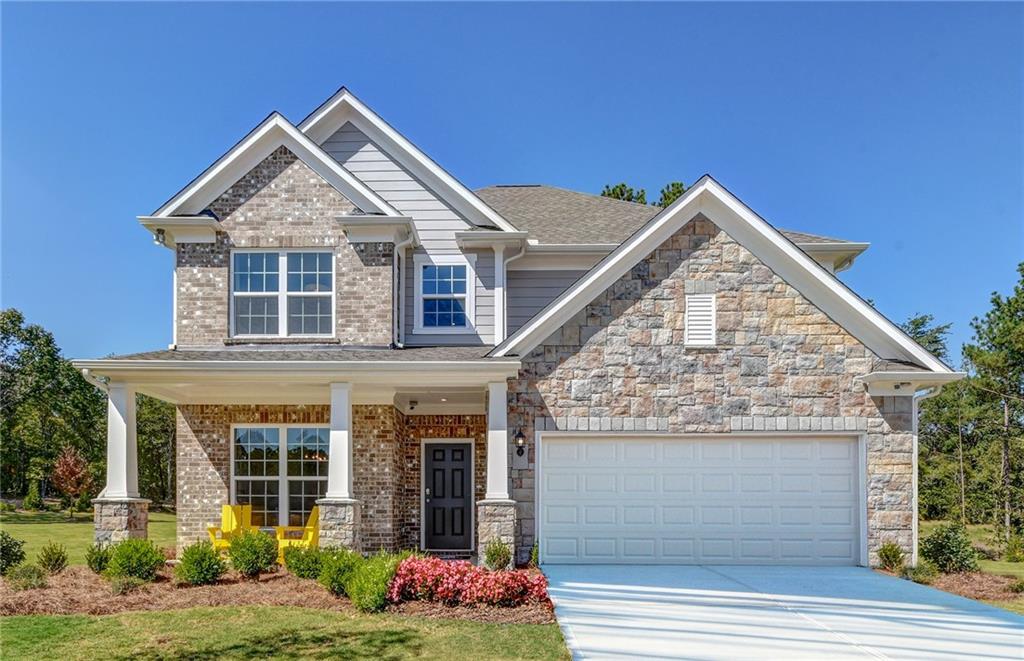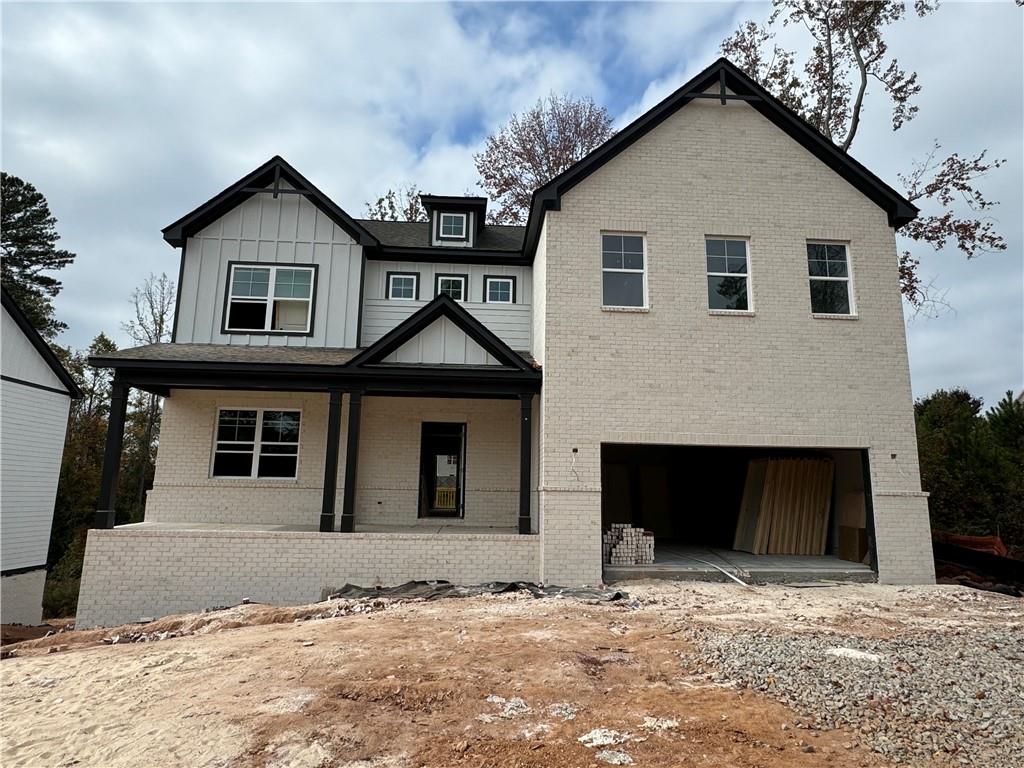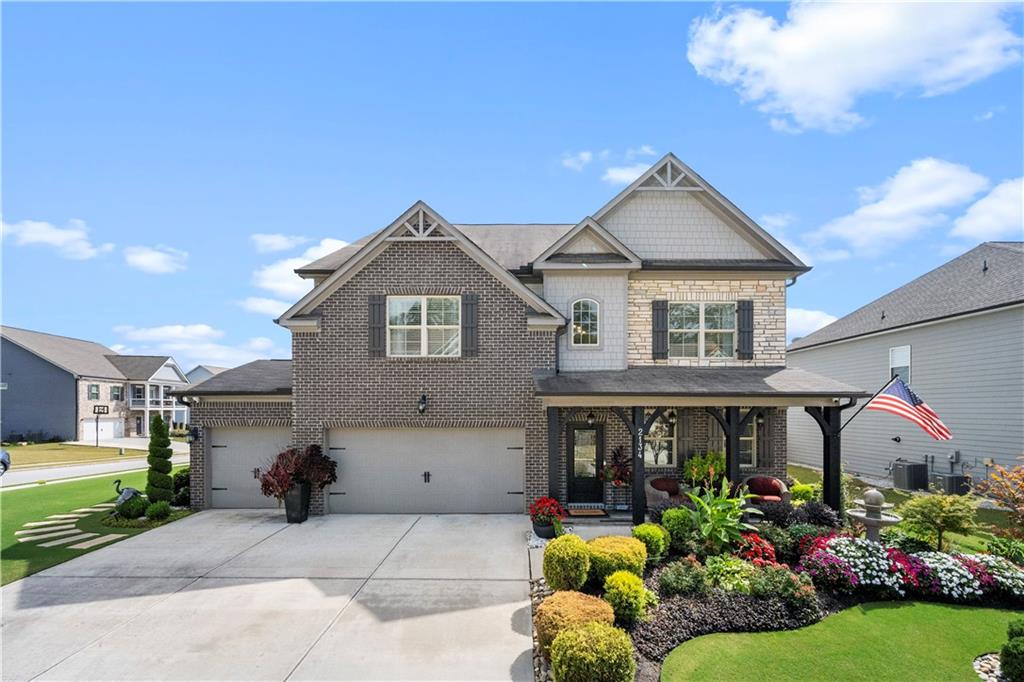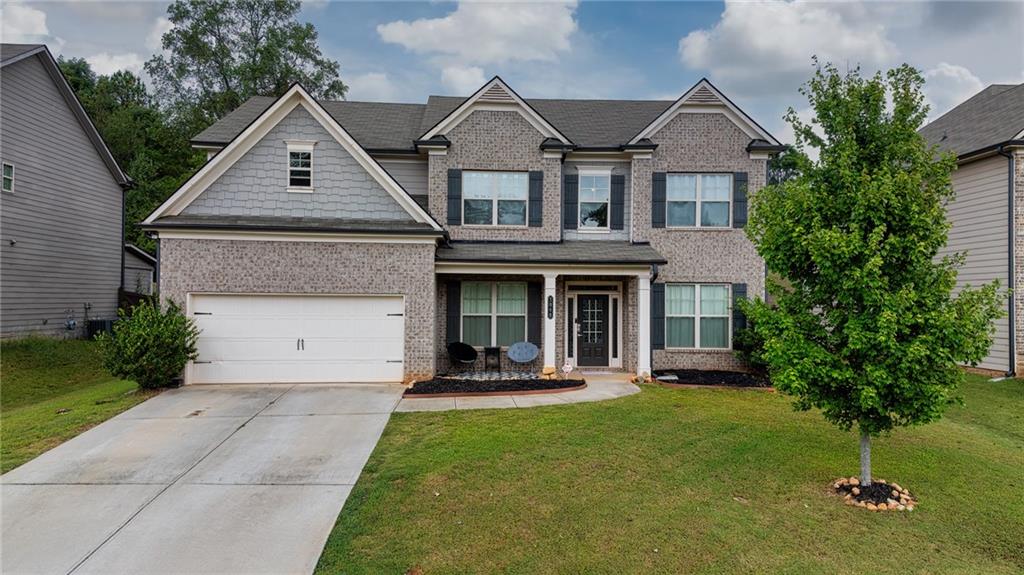Viewing Listing MLS# 387787647
Auburn, GA 30011
- 4Beds
- 2Full Baths
- 1Half Baths
- N/A SqFt
- 2018Year Built
- 0.20Acres
- MLS# 387787647
- Residential
- Single Family Residence
- Active
- Approx Time on Market5 months, 5 days
- AreaN/A
- CountyGwinnett - GA
- Subdivision Retreat At Ashbury Park
Overview
Gorgeous, meticulously maintained Executive Home on Corner Lot in Retreat at Ashbury Park with 3-car garage and upgrades throughout! Main level features an open floor plan with 2-story foyer entrance, high ceilings, upgraded lighting, private office/playroom, half bath and dining room large enough for 10+ people. Plenty of space to entertain with beautiful living room area with gas fireplace and lots of natural light! Kitchen has expansive island that can fit 4-6 people, granite countertops, soft close cabinets, stainless steel appliances, breakfast area and mudroom leading to garage. Upstairs boasts oversized Master Suite with tray ceilings and recently RENOVATED Master Bathroom with upgraded his/hers vanities, soaking tub,separate shower and walk-in closet with custom shelving. 3 additional bedrooms, bathroom and laundry room upstairs. Huge Bonus Room with custom shelving is perfect for a 5th bedroom, theater room, office or playroom. The 3-Car Garage is just as AMAZING as the house itself! Upgraded flooring, LED lighting, custom builtin cabinets, this Garage has it all! Private, fenced backyard has covered patio, stone pavers and additional shed for storage. Front and side yards are like walking into a Botanical Gardens. Absolutely gorgeous and truly a work of art!
Association Fees / Info
Hoa: Yes
Hoa Fees Frequency: Annually
Hoa Fees: 1200
Community Features: Homeowners Assoc, Near Schools, Near Trails/Greenway, Playground, Pool, Sidewalks, Street Lights, Tennis Court(s)
Hoa Fees Frequency: Annually
Association Fee Includes: Reserve Fund, Swim, Tennis
Bathroom Info
Halfbaths: 1
Total Baths: 3.00
Fullbaths: 2
Room Bedroom Features: Oversized Master
Bedroom Info
Beds: 4
Building Info
Habitable Residence: No
Business Info
Equipment: Irrigation Equipment
Exterior Features
Fence: Back Yard, Fenced, Privacy, Wood
Patio and Porch: Covered, Front Porch, Patio
Exterior Features: Garden, Private Yard, Storage
Road Surface Type: Asphalt
Pool Private: No
County: Gwinnett - GA
Acres: 0.20
Pool Desc: None
Fees / Restrictions
Financial
Original Price: $640,000
Owner Financing: No
Garage / Parking
Parking Features: Attached, Driveway, Garage, Garage Door Opener, Garage Faces Front, Kitchen Level
Green / Env Info
Green Energy Generation: None
Handicap
Accessibility Features: None
Interior Features
Security Ftr: Smoke Detector(s)
Fireplace Features: Family Room, Gas Log, Gas Starter, Living Room
Levels: Two
Appliances: Dishwasher, Disposal, Gas Range, Microwave, Tankless Water Heater
Laundry Features: Laundry Room, Mud Room, Upper Level
Interior Features: Double Vanity, Entrance Foyer 2 Story, High Ceilings 10 ft Main, High Ceilings 10 ft Upper, High Speed Internet, Permanent Attic Stairs, Tray Ceiling(s), Walk-In Closet(s)
Flooring: Carpet
Spa Features: None
Lot Info
Lot Size Source: Public Records
Lot Features: Back Yard, Corner Lot, Front Yard, Landscaped, Sprinklers In Front, Sprinklers In Rear
Lot Size: 70x100x91x110
Misc
Property Attached: No
Home Warranty: No
Open House
Other
Other Structures: Shed(s)
Property Info
Construction Materials: Brick, Brick Front, HardiPlank Type
Year Built: 2,018
Builders Name: Ryland Homes
Property Condition: Resale
Roof: Composition
Property Type: Residential Detached
Style: Traditional
Rental Info
Land Lease: No
Room Info
Kitchen Features: Breakfast Bar, Breakfast Room, Cabinets Stain, Eat-in Kitchen, Kitchen Island, Pantry Walk-In, Solid Surface Counters, View to Family Room
Room Master Bathroom Features: Double Vanity,Separate His/Hers,Separate Tub/Showe
Room Dining Room Features: Open Concept,Seats 12+
Special Features
Green Features: None
Special Listing Conditions: None
Special Circumstances: None
Sqft Info
Building Area Total: 3715
Building Area Source: Public Records
Tax Info
Tax Amount Annual: 5900
Tax Year: 2,023
Tax Parcel Letter: R3005-806
Unit Info
Utilities / Hvac
Cool System: Ceiling Fan(s), Central Air, Zoned
Electric: 220 Volts, 220 Volts in Garage
Heating: Central, Forced Air, Zoned
Utilities: Cable Available, Electricity Available, Natural Gas Available, Phone Available, Sewer Available, Underground Utilities, Water Available
Sewer: Public Sewer
Waterfront / Water
Water Body Name: None
Water Source: Public
Waterfront Features: None
Directions
Braselton Highway to Wheeler Road, Left on Woodmarsh Drive, Right on Woodmarsh CircleListing Provided courtesy of Watkins Real Estate Associates
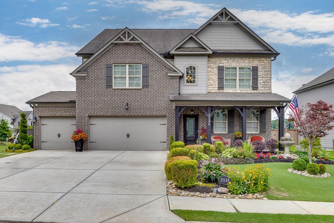
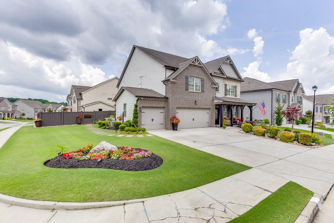
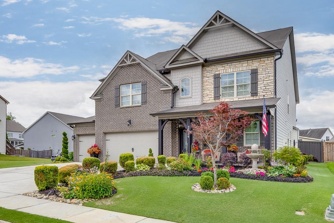
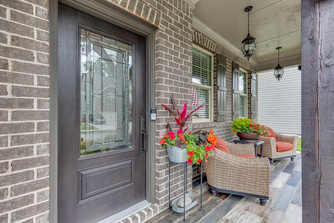
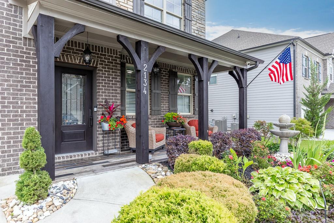
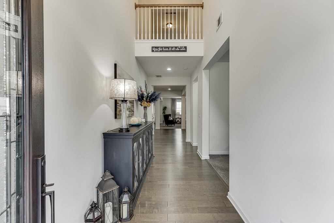
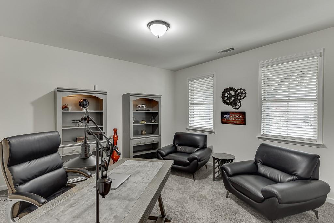
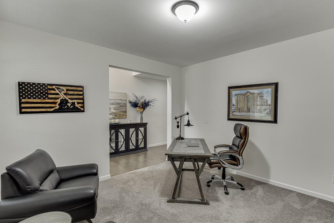
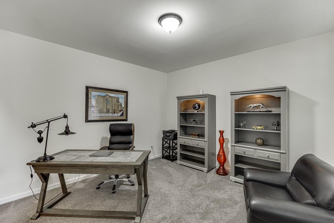
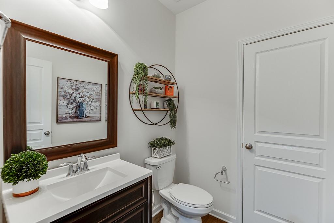
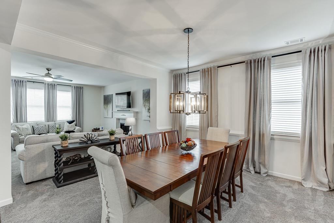
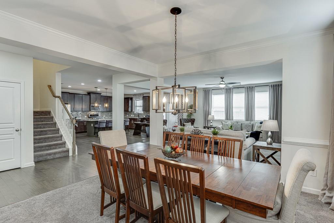
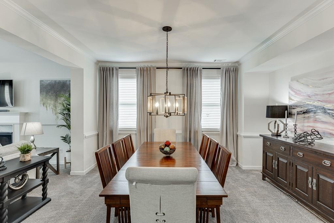
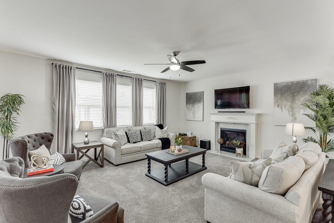
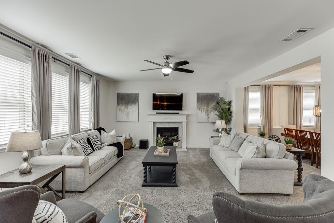
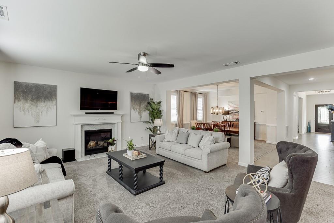
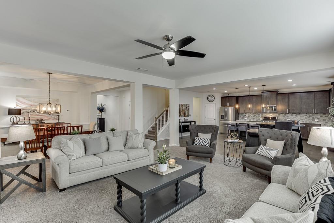
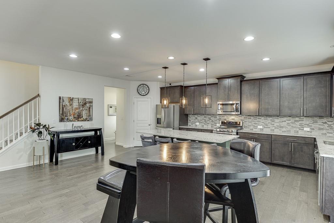
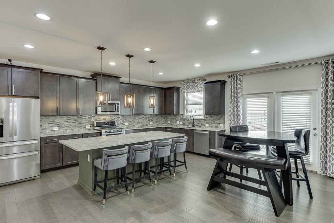
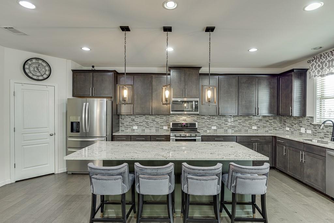
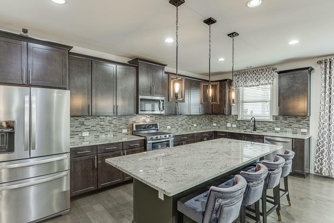
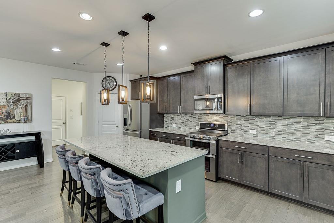
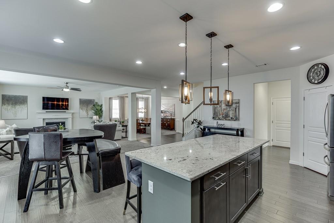
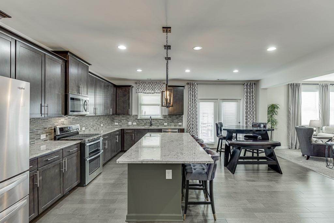
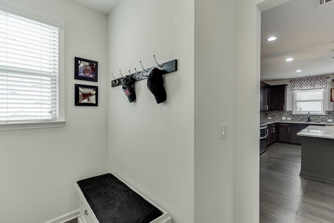
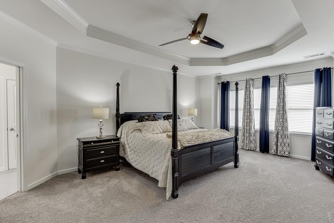
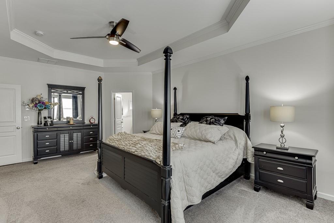
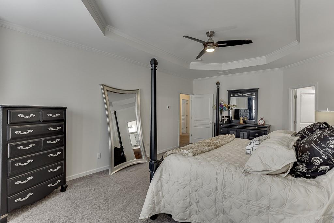
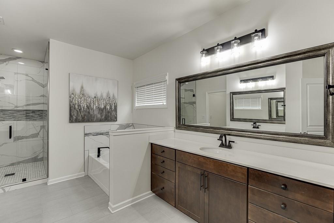
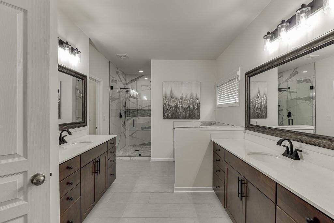
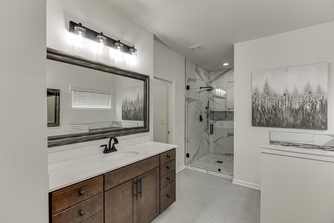
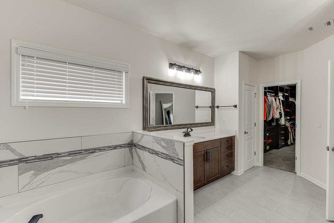
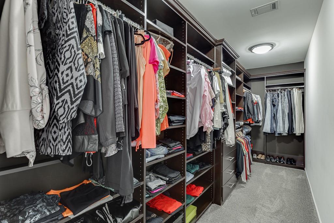
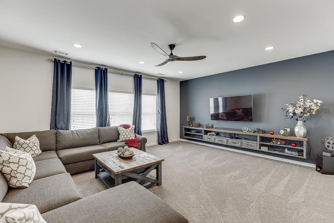
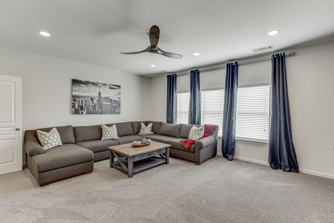
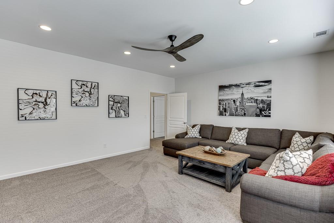
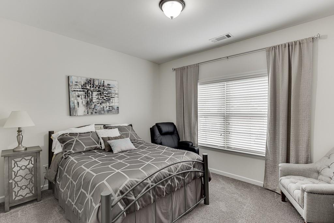
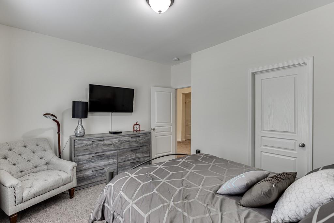
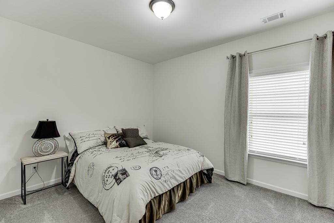
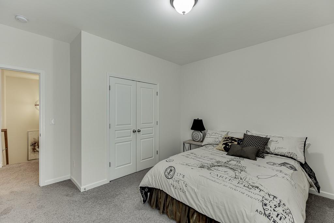
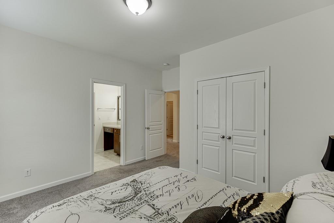
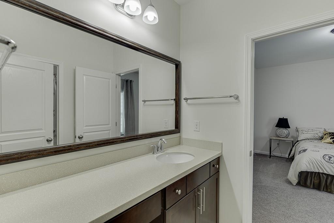
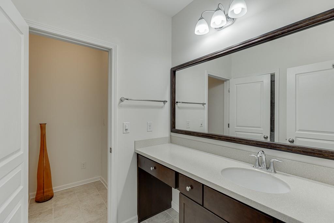
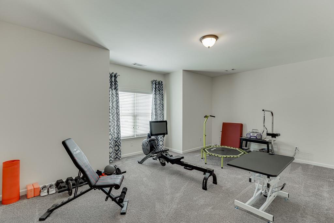
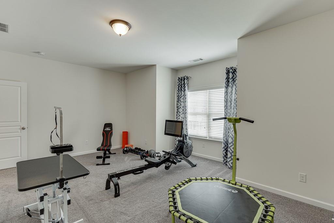
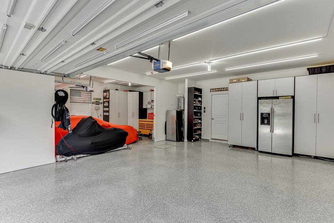
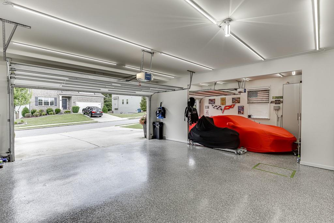
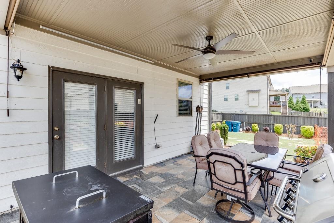
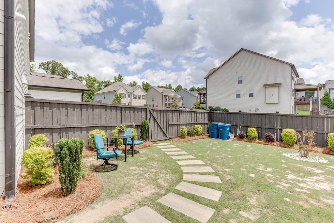
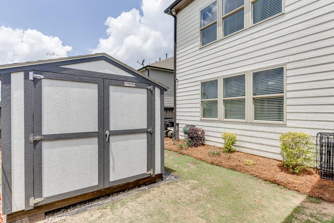
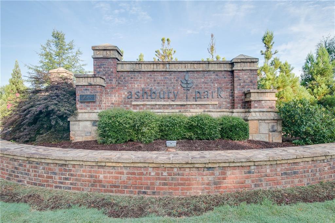
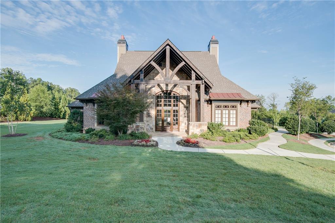
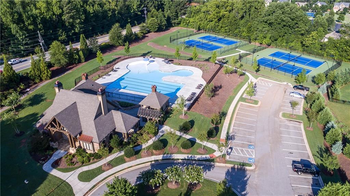
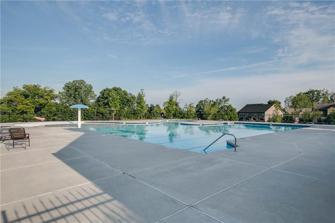
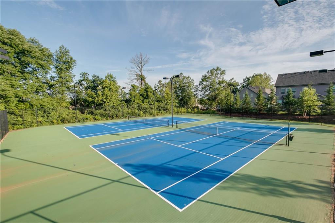
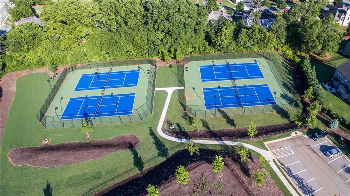
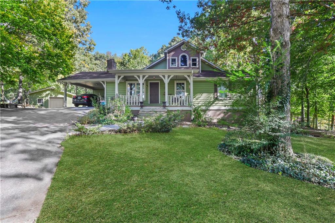
 MLS# 410040757
MLS# 410040757 